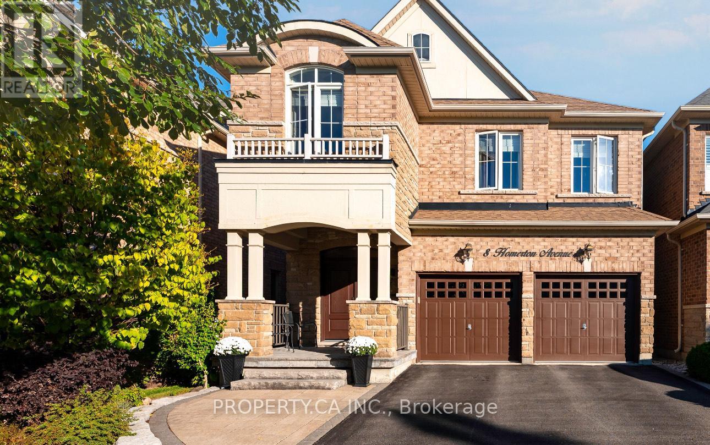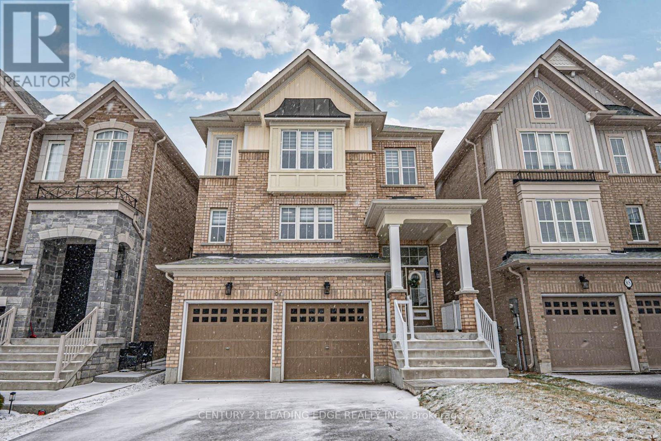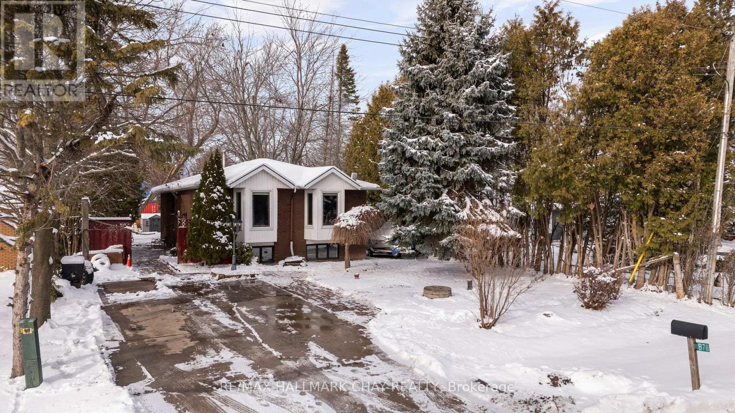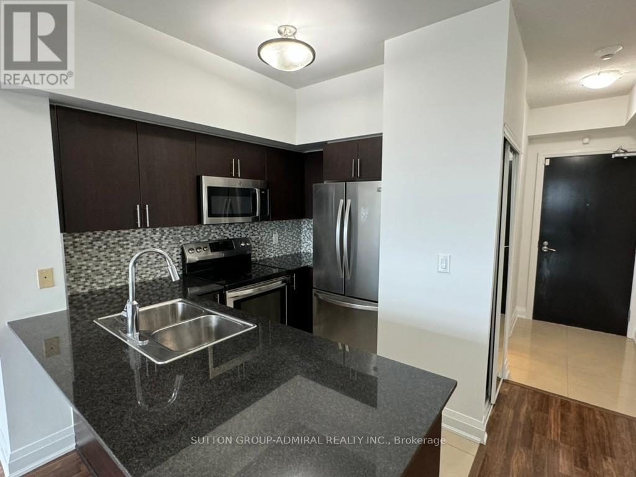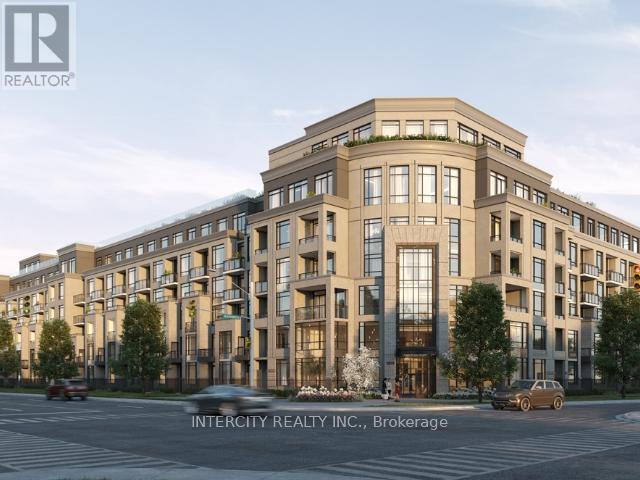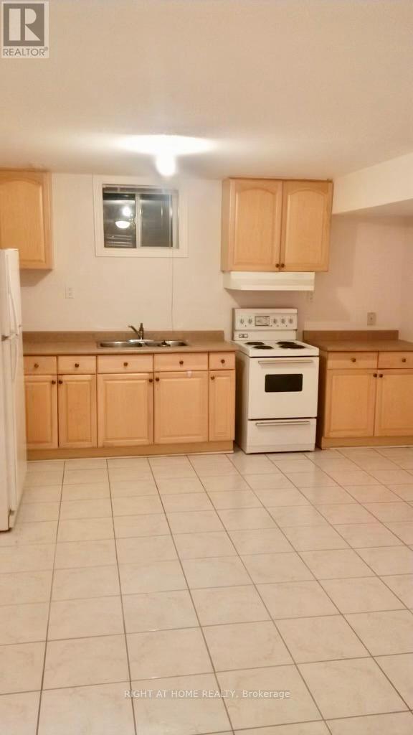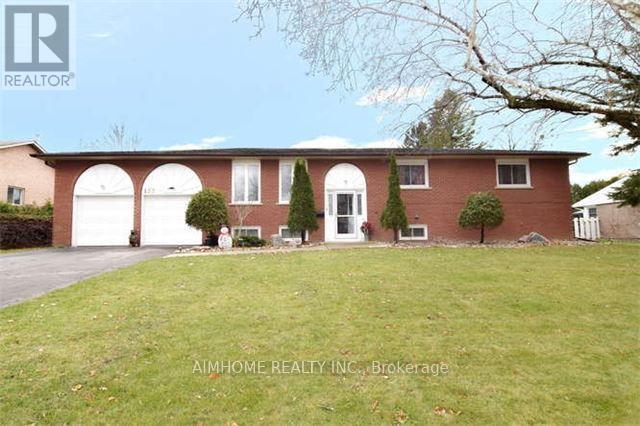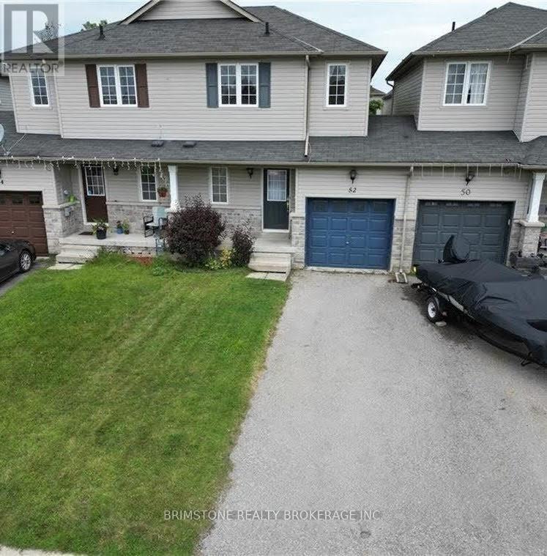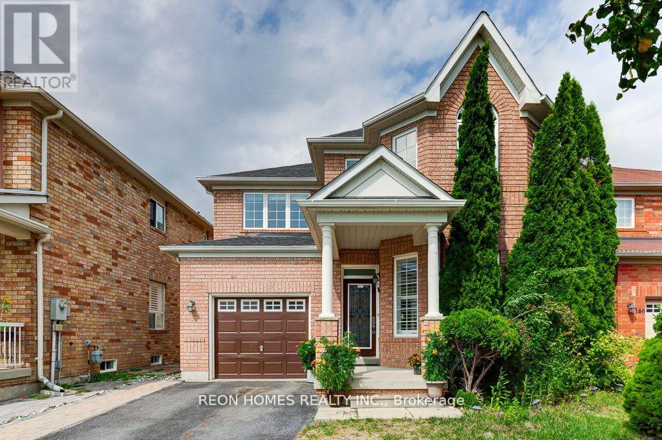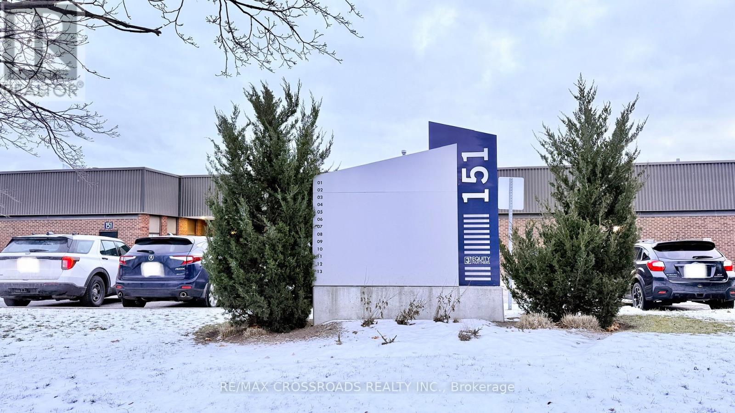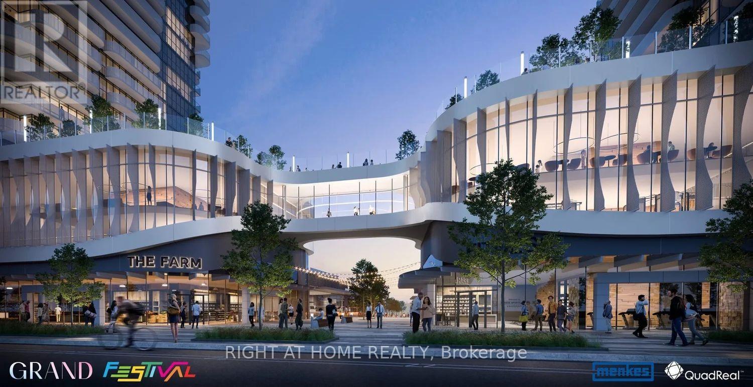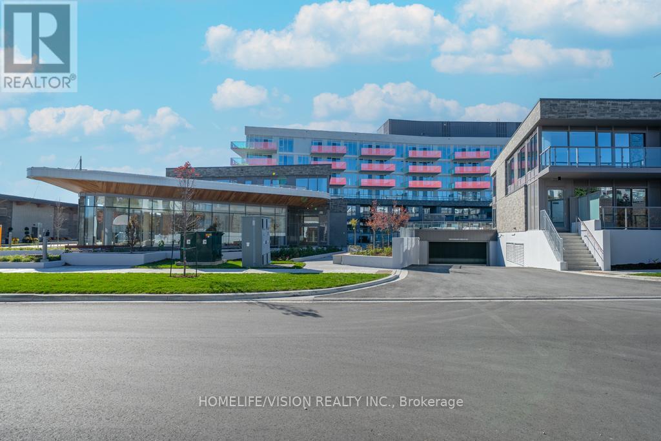8 Homerton Avenue
Richmond Hill, Ontario
Welcome to 8 Homerton Avenue - an exceptional family home with over 3000 sq ft of finished space in the heart of Oak Ridges. This beautifully maintained property offers 9 ft ceilings, hardwood floors throughout, and a bright open-concept layout perfect for modern living. The spacious kitchen flows seamlessly into the living and dining areas, creating an ideal space for everyday family life and entertaining. Upstairs features 4 generous bedrooms, including a luxurious Primary suite with a spa-like bathroom and ample closet space. The fully finished basement adds valuable extra living space with a 3-pc bath-perfect for a rec room, home gym, or movie lounge. Located within walking distance to top-rated schools, parks, trails, and just minutes from the vibrant Yonge Street corridor with shops, restaurants, and transit. A turnkey home offering comfort, convenience, and a fantastic family-friendly community. (id:60365)
87 Ridge Gate Crescent
East Gwillimbury, Ontario
Spacious 4-bedroom, 2.5-bathroom detached home on a premium 131-ft deep lot in Mount Albert. Features include 9 ceilings on the main floor, upgraded kitchen with quartz counters, backsplash, and stainless steel appliances, double garage with driveway parking, and an unfinished basement offering future potential. Large backyard ideal for outdoor enjoyment. Located on a quiet, family-friendly street within walking distance to schools, parks, and local amenities, with convenient access to Hwy 48 and Hwy 404. Priced below comparable homes in the area. (id:60365)
78 Twmarc Avenue
Brock, Ontario
Turnkey Raised Bungalow - a home you'd be proud to own! Bright, Spacious, and Move-In Ready! Enjoy charming community sights and scenic surroundings - see the video for a full aerial view of the neighbourhood! Step into this stunning 3-bedroom, 2-bathroom raised bungalow, thoughtfully designed for comfort, versatility, and effortless living. With an all open-concept layout, the home is bright, airy, and spacious, featuring neutral décor that's ready for your personal touch. The modern kitchen flows seamlessly into the living and dining areas, ideal for entertaining or family gatherings. Large windows and walkouts fill the home with natural light, creating a warm and welcoming atmosphere throughout. The spacious foyer leads to the main level and lower level, complemented by extra-wide stairs and a finished basement that offers versatile space for a recreation area, home office, or additional living space. Generous storage throughout ensures everything has its place, with no wasted space. No carpet makes maintenance easy, while the fenced backyard adds privacy and security. The long driveway easily accommodates recreational vehicles or extra parking. Situated on a generous 60x200-foot lot in a charming waterfront community, you're just minutes from Lake Simcoe, parks, trails, marinas, shops, schools, and restaurants. Quick access to Highway 404 makes commuting or trips to Orillia convenient, while still enjoying the peace of small-town living. Perfect for downsizing, multi-generational families, or any lifestyle, this home is turnkey, spacious, and ready to move in, with options for quick or flexible closing. Embrace the comfort, style, and lifestyle you've been looking for in Beaverton-this bungalow is ready to welcome you home. See virtual tour for incredible tour (id:60365)
616 - 20 North Park Road
Vaughan, Ontario
Move in Ready! Bright And Beautiful 1 Bedroom Unit With Unobstructed North Views In High Demand Thornhill Area. Upgraded Kitchen, Granite Countertops, 9' Ceilings, Custom Built In Closet, Laminate Floor And A Spacious Balcony. Well Maintained Building With Tons Of Amenities including 24 hour concierge, indoor pool, gym, party room, visitors parking & more. Walking distance to fantastic elementary and secondary schools. Steps To Promenade Mall, Disera Shops, Walmart, Parks, Bus Terminal, Public Transit & Many Stores And Restaurants. Minutes to highway 407. (id:60365)
124 - 2075 King Road
King, Ontario
Welcome to Suite 124, a beautifully upgraded 1 bedroom den, 2 bathroom residence offering modern style, impressive scale, and ground-floor convenience. With soaring 10-foot ceilings and a thoughtful open-concept layout, this 667 sq. ft. suite feels bright, spacious, and effortlessly inviting. The contemporary kitchen features sleek cabinetry, quartz countertops, and integrated appliances, flowing seamlessly into the living and dining area. The primary bedroom provides a comfortable retreat, while the versatile den is ideal for a home office or guest space. Two full bathrooms add valuable comfort for everyday living. Step outside to your private patio, complete with a dedicated BBQ bib, offering the perfect setting for outdoor dining, morning coffee, or relaxing in your own open-air space a rare luxury in condo living. Residents of King Terraces enjoy access to resort-style amenities, including an outdoor pool, rooftop terrace, modern fitness centre, elegant party lounge, and 24-hour concierge. Suite 124 blends ground-level convenience with upscale finishes and a private outdoor oasis - a standout opportunity for refined rental living. (id:60365)
Bsmt - 8 Goldene Way
Toronto, Ontario
Spacious Basement apartment for rent in a beautiful house and neighbourhood. This spacious apartment, has 2 bedrooms plus a den, windows in every room, private free-full-size laundry, a private entrance and includes 1 parking space in the driveway. Close to Transit, Hwy 401, Groceries, UofT Scarborough Campus, Schools + more. (id:60365)
133 Church Street
Georgina, Ontario
Rare Offer This Solid Brick Home Sits On A Large Mature Lot 100 Ft X 150 Ft In High Demand North Keswick Location! W/O From Kitchen To Beautiful Spacious South Facing Backyard! This Beautiful Family Home Boasts Hardwood Flrs Throughout The Main! Generous Sized Bdrms,Updated Windows, Renovated Bathrms & Lower Level Family Rm Complete W/Cozy Gas Fireplace! Furnace (2017), HWT (Brand New)! Main Flr Grg Entry From Inside Home - W/O From Grg To Backyard! Very Spacious Grg (Depth 27' & Height 12')! Surround with Luxury New Developed Residential Area! Walk Distance to Lake, Parks! Close to Shopping and 404! (id:60365)
52 Admiral Crescent
Essa, Ontario
This move-in ready, 3-bedroom townhome is available for rent in a highly desirable, family-friendly neighbourhood, offering a bright, open-concept main floor with a spacious living room, breakfast/dining area, and kitchen including fridge, stove, dishwasher, and OTR microwave. The partially finished basement provides valuable extra living space and a convenient third bathroom. Fully fenced yard with a patio. Located close to parks and transit, this home is ideal for commuters with a quick drive to Borden, Barrie, and Alliston. Interested tenants must submit a rental application, Employment letter, references, and a full Equifax credit check, and are responsible for utilities and content insurance. Tenant to maintain lawn and snow removal. Minimum 24 hours notice for all showings is required. (id:60365)
144 Edward Jeffreys Avenue
Markham, Ontario
This beautifully maintained Ballantry home offers 2,182 sq ft of spacious, immaculate living, highlighted by soaring 9 ft ceilings and a pristine, like-new atmosphere throughout. Thoughtful upgrades include California shutters, main floor laundry, and a gas fireplace with a marble surround. The modern kitchen is equipped with a quartz countertop, stylish backsplash, single undermount sink, and stainless-steel appliances. The primary bedroom features dual walk-in closets (his & hers), while the second bedroom includes its own walk-in closet and a large window. Additional highlights are an upgraded, elegant wall lighting, a 5-panel bow window, and a 3-piece bay window with views of the fully fenced backyard. Designed for entertaining, the backyard features an interlocking stone patio and a convenient BBQ gas line. The professionally finished basement, enhanced with pot lights, offers valuable extra living space. Freshly painted interiors add a contemporary touch. Enjoy hardwood flooring throughout both main and upper floors, a roof replaced just 3 years ago, and a newer washer and dryer (6 months old). Situated in the highly desirable and vibrant Wismer neighborhood, this home is within walking distance to schools, provides direct access to the TTC subway station and Mount Joy GO Station, and is close to shopping. It is also located within the feeder zone for some of Ontario's top-ranked schools, including Bur Oak Secondary and Wismer Public School, making it an excellent choice for families focused on education. The basement offers an approximately 700 sq ft with a fully functional kitchen, a bathroom, a private room suitable for use as a bedroom or office, and an open-concept living area. This setup provides an ideal environment for comfortable living, entertaining, or accommodating guests. (id:60365)
8 - 151 Bentley Street
Markham, Ontario
Net Rent $20 + TMI $9 (includes condo maintenance fee). Prime industrial condo unit in the heart of Markham's highly sought-after Buttonville Business Park. Functional layout with front finished office area and rear warehouse featuring high ceiling clearance, drive-in shipping door, 2 washrooms, and 1 convenient small kitchen. Ideal for a wide range of light industrial, service, tech, and professional uses. Close to Hwy 404/407, transit, restaurants, and major commercial amenities. Well-managed complex with ample parking. (includes condo maintenance fee). *rear warehouse portion is also available in a separate listing* (id:60365)
5308 - 8 Interchange Way
Vaughan, Ontario
Welcome to this modern 1+1 bedroom suite at Grand Festival in the heart of the Vaughan Metropolitan Centre. This bright unit features a functional layout, floor-to-ceiling windows, and a sleek kitchen with built-in stainless steel appliances. The separate den comes with a door - perfect as a work-from-home space, second bedroom or small guest room. Enjoy a spacious balcony with clear views, an open-concept living area, and quality finishes throughout. You're just steps from the VMC subway, YRT/Viva transit, restaurants, shops, parks, and everything you need day-to-day. Quick ride to York University and easy access to Hwy 400/407. Perfect for anyone seeking convenience, comfort, and a vibrant community lifestyle. Festival Tower - because life's better when you live in the celebration! (id:60365)
232 - 333 Sunseeker Avenue
Innisfil, Ontario
This spectacular, fully furnished model suite at Sunseeker @ Friday Harbour offers all-season, resort-style living. Professionally decorated two-bedroom, two-bathroom unit features approximately 1,000 sq. ft. of space, including 850 sq. ft. indoors and an additional 150 sq. ft. on a private balcony. The spacious, split-bedroom floor plan boasts 9-foot ceilings. The extra-large balcony features stone pavers, electric Napoleon BBQ and faces the relaxing pool and cabana area, perfect for summer evenings or a lunch bbq and drinks. The unit is fully furnished and includes all furniture, accessories and televisions. The master bedroom features a king-size bed, while the guest room is equipped with two twin beds. The unit also boasts custom modern light fixtures, motorized roller shades and upgraded finishes, such as custom kitchen cabinetry and wide-plank engineered flooring, enhancing the sophistication and comfort of every room. High-speed Rogers Internet is also included. Residents of Sunseeker enjoy exclusive access to an array of amenities, including an outdoor pool, hot tub, spa cabanas, outdoor games area, golf simulator, private theatre, elegant lounge, event spaces, and a convenient pet wash station. Located directly across from the Lake Club and steps from the Boardwalk, your everyday life will feel like a resort escape. Beyond Sunseeker, you can explore everything Friday Harbour has to offer, such as a private beach, Beach Club Pool and Splash Pad, Lake Club Pool, State of the Art Gym @ the Lake Club, the Boardwalk (featuring Fishbone Restaurant, Starbucks, and Avenue Cibi e Vini), a 200-acre nature preserve, Nest Golf Club, various trails, CIBC Pier, and an outdoor event space. This unit is available for short-term or long-term lease! (id:60365)

