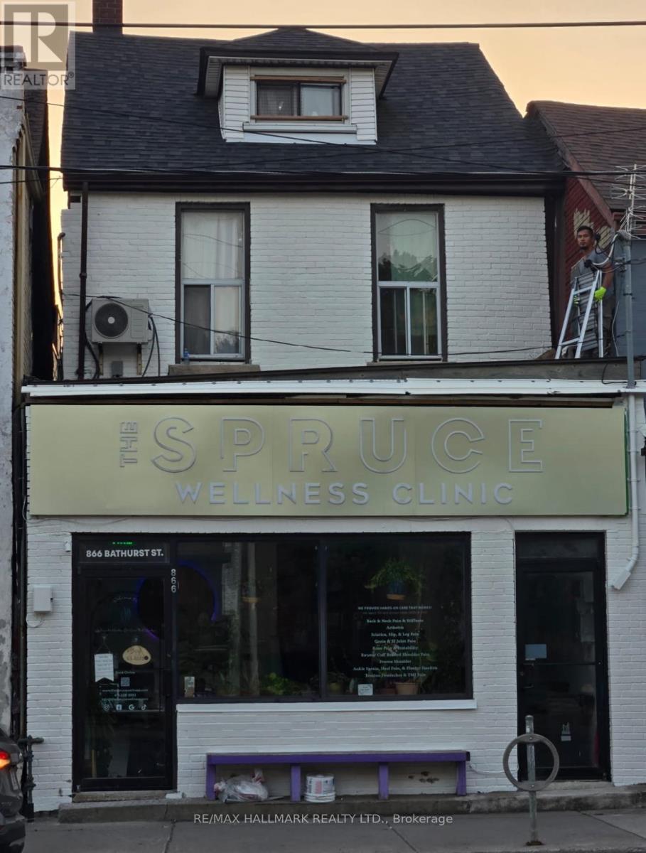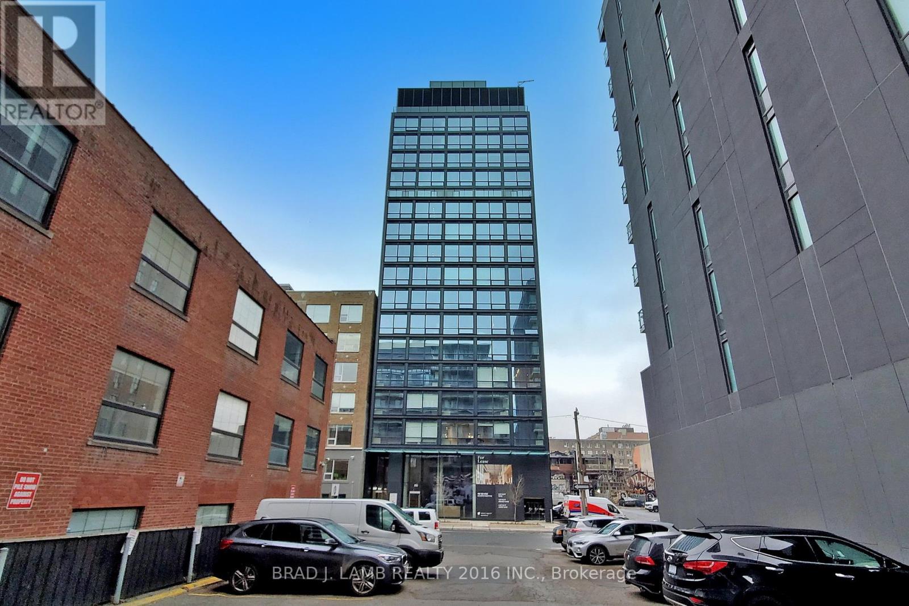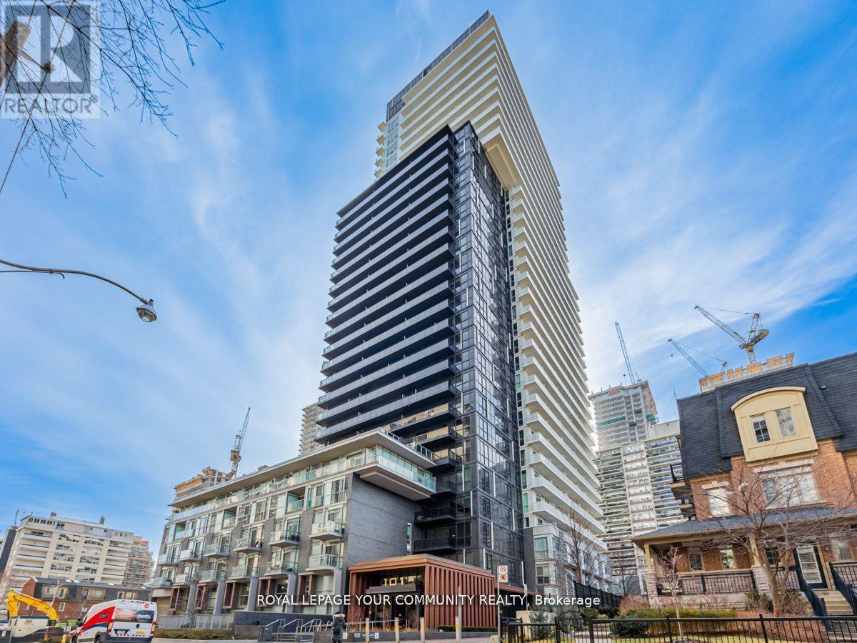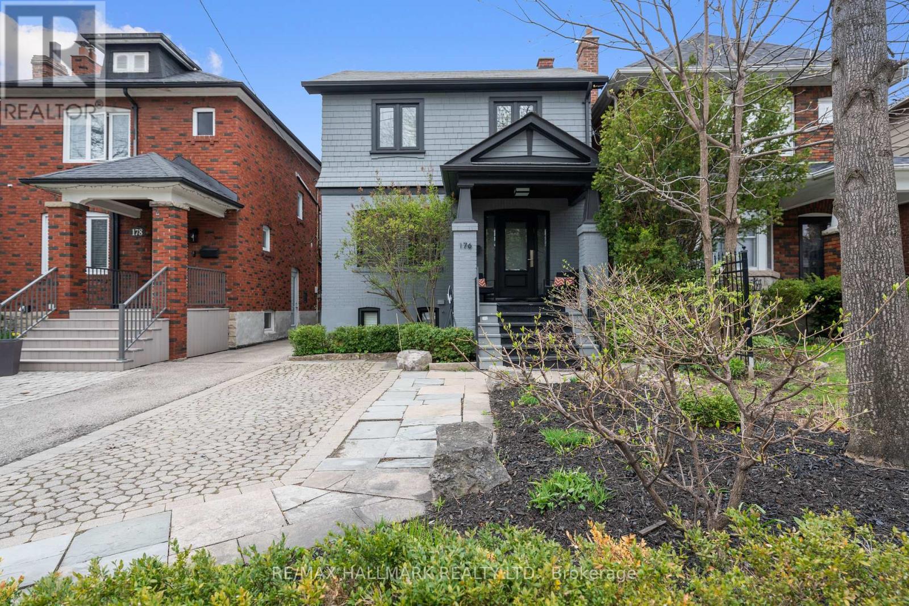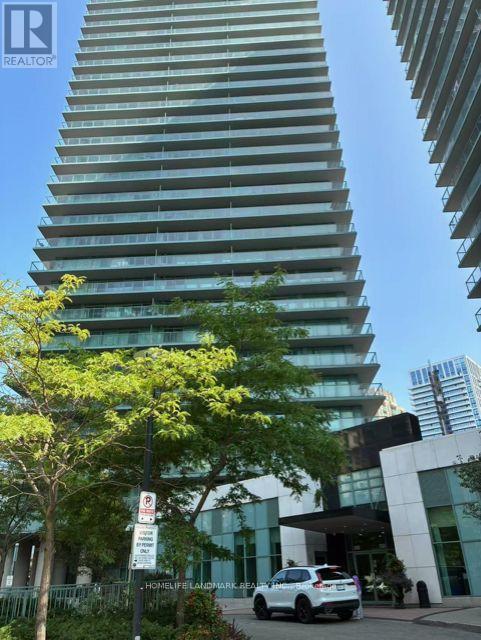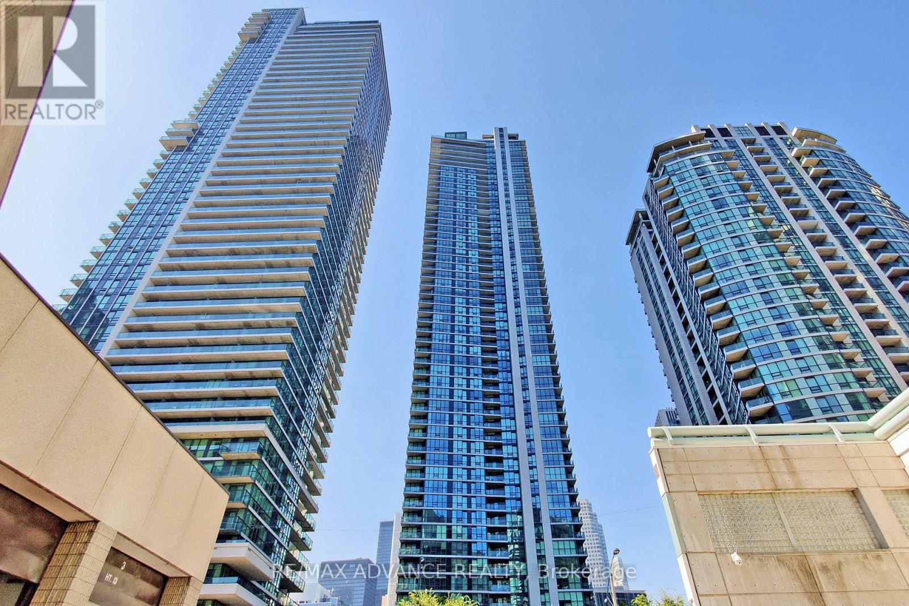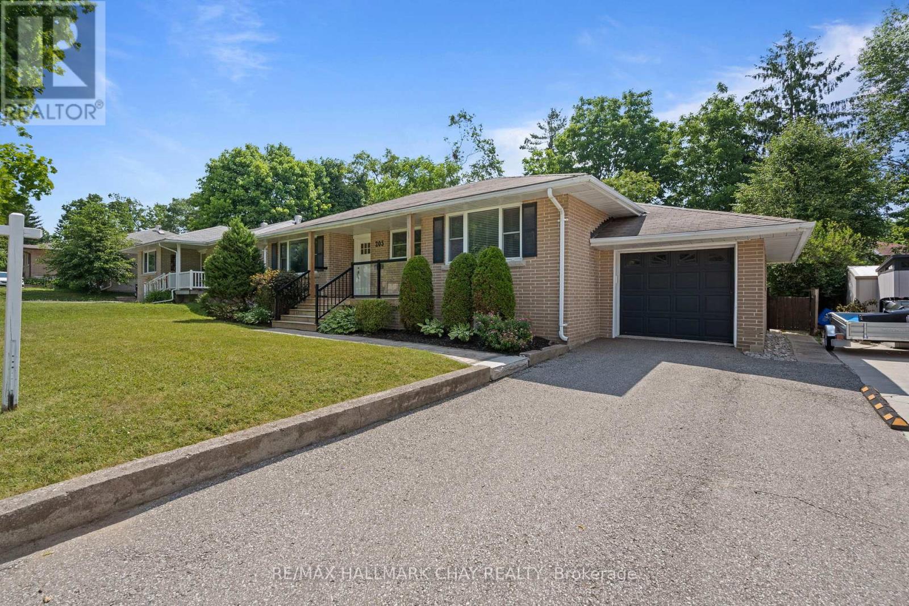C1 - 866 Bathurst Street
Toronto, Ontario
Prime Annex location, a rare opportunity to elevate your brand in one of Toronto's most iconic and high demand neighbourhoods. This beautifully laid out approximately 300 sq ft main floor retail space combines visibility, flexibility, and charm. Perfect for legal, boutique or any professional office use. Large frontage and expansive windows offer excellent signage potential and natural light, while constant foot and vehicle traffic ensures unmatched exposure. Just steps to Bathurst subway station, with vibrant shops, cafés, and residential density at your doorstep. A polished, turnkey space in a location that speaks for itself. (id:60365)
1601 - 458 Richmond Street W
Toronto, Ontario
Live At Woodsworth! Perfect Two Bedroom 791 Sq. Ft. Floorplan With Soaring 10 Ft High Ceiling, Gas Cooking Inside, Quartz Countertops, And Ultra Modern Finishes. Ultra Chic Building Will Have A Gym & Party/Meeting Room. Walking Distance To Queen St. Shops, Restaurants, Financial District & Entertainment District. (id:60365)
1603 - 55 East Liberty Street
Toronto, Ontario
Potential prospects seeking back to back occupancy may be eligible for discounts/promos. This Sun-kissed 2 +1 bed, 2 bath corner unit in liberty village! featuring wrap around windows spanning the entire living, dining & kitchen, exposed concrete column, breath taking large balcony w/unobstructed northeast views and lake view. Granite counters and centre island. master suite w/double closet & 3 pc ensuite and large 2nd br w/double closet and 4pc bath. spacious den with a door makes a home work setup/3rd bedroom. parking & locker additional cost (id:60365)
1402 - 101 Erskine Avenue
Toronto, Ontario
Bright and spacious Large (831 sq ft interior area) 2 bedroom, 2 Washrooms Corner Condo Unit at Tridel's Luxury "101 Erskine". Great Layout With 9-Ft Ceiling, Laminate Flooring Throughout, Walk-In Closet in Primary Bedroom, and Spacious Floorplan. Designer Kitchen Cabinetry With Hi-End Built-In Appliances. Walk Out To Open Large Balcony. Amenities: 24Hrs Concierge, Guest Suites, Gym, Pool, Free Visitor Parking. Steps To Yonge & Eglinton, TTC, Subway, Prestigious Shops, Cineplex & Dining Nearby. Great Neighbourhood And Building To Live In. A Must See! (id:60365)
176 Melrose Avenue
Toronto, Ontario
Welcome to this stunning family home in Lawrence Park North located on a spectacular 26x150 lot. This home is perfectly situated within the coveted John Wanless Public School(2 short blocks) and Lawrence Park Collegiate High School. This beautifully renovated residence blends timeless charm with modern upgrades in one of Torontos most sought-after streets and neighbourhoods. Step into a grand entranceway that sets the tone for the elegant design throughout. The bright living and dining rooms feature gleaming hardwood floors, architectural ceilings, and a large bay window that floods the space with natural light. The custom kitchen is a chefs dream with stone countertops, stainless steel appliances, 5-burner gas range, built-in buffet, and a peninsula with seating for three. Enjoy everyday comfort in the expansive family room, complete with custom built-ins, oversized windows, and a walkout to the incredible 150-ft backyard perfect for summer entertaining with a large deck, swing set, and multiple storage sheds. Upstairs offers three generous bedrooms and two full bathrooms, including an oversized primary suite with wall-to-wall built-ins, a Juliet balcony, and a private home office (or potential 4th bedroom) with window and closet. The finished lower level includes a cozy recreation room with gas fireplace, a 2-piece bath, custom mudroom, large laundry room with walk-out to backyard (ideal for a pool), and a bonus room for fitness and or storage. Extras include licensed front pad parking, EV charger, and upgraded electrical. Located on a quiet street with A+ walkability to parks, schools, shops and restaurants on either Avenue Road or Yonge Street, Subway, the TTC and easy access to the 401 Highway. A true gem in Lawrence Park North, one of Toronto's premier family neighbourhoods. This is one you will not want to miss! (id:60365)
404 - 75 Graydon Hall Drive
Toronto, Ontario
Absolutely stunning and spacious 2+1 bedroom condo, (approx 1200 sq ft). Fully renovated throughout, featuring an open concept layout, custom kitchen, breakfast island, soft-close drawers, under cabinet lighting and S/S appliances. All flowing to living/dining area anchored by custom built-in pot lights and electric fireplace. Two generously sized bedrooms are complemented by a versatile den/office/3rd bedroom. Take notice of the upgraded storage and ensuite laundry room for every day convenience. Step onto tiled balcony for sunny afternoons and city views. Includes 1 parking and 1 locker. Residents enjoy amenities such as 2 good gyms, sauna, rec room and ample visitors parking. Check utility inclusions covered in maintenance fee. Parking garage being upgraded. (id:60365)
281 Atlas Avenue
Toronto, Ontario
Alas, your search is over - 281 Atlas Avenue is the diamond in the rough you've been looking for. Exquisitely renovated down to the bones, this 3-bedroom, 2-bathroom home offers the perfect blend of modern minimalist design and warm aesthetics. As you step inside onto the heated foyer floors, you're greeted by white oak flooring that brings natural elegance, while exposed brick accents charm and character of this century home. The home is bathed in natural light, delivering a calm and inviting atmosphere, and enhanced by thoughtful features like integrated ceiling speakers, dimmable switches throughout, and sound insulation between floors for added peace and privacy. Enjoy the end of a long day sitting around the Caesarstone kitchen island with a coffee from the coffee bar, as you sit and overlook your private backyard through the extended eight-foot sliding door. The primary bedroom features a rare spacious ensuite that includes in-floor heating, a luxurious double vanity for his and hers, and an oversized glass-encased shower. The home has been revamped with new windows & doors (2023 & 2025), electrical (2023), PEX plumbing and ABS drains (2023), insulation (2023), tankless water heater (2024), split-type air conditioners (2023). Located in the heart of Toronto's vibrant and growing Oakwood Village, featuring an abundance of shops, restaurants, parks, and schools along Oakwood Ave, Eglinton, and St Clair Ave. Appreciate the convenience of the rare and unbeatable accessibility with Allen Rd & Hwy 401, University Subway Line, and Dufferin Express Bus all within walking distance. (id:60365)
Lph9 - 5508 Yonge Street
Toronto, Ontario
Bright and spacious 2-bedroom condo in the heart of North York. Features a functional layout, large windows, open-concept modern kitchen, laminate floors throughout, and a 140 sq.ft. open balcony with northeast city views. Steps to subway station, TTC, shopping, restaurants, and parks. Building amenities include 24-hour concierge, gym, party room, media room, visitor parking, and more. (id:60365)
263 Upper Highland Crescent
Toronto, Ontario
Prestigious York Mills & Yonge Location! This well-maintained family home sits on a wide frontage lot surrounded by mature trees, offering privacy, tranquility, and exceptional curb appeal. Step inside to discover a thoughtfully upgraded interior featuring hardwood flooring throughout, quartz counter-tops, built-in stainless steel appliances (5-burner Gas cook-top), backsplash, ceramic tiles, and custom cabinetry. The spacious main floor includes a bright living room with large windows overlooking the greenery, a formal dining area ideal for family gatherings, and a modern kitchen with a walk-out to the backyard. Upstairs, you'll find 4 generously sized bedrooms, each with large windows and ample closet space, including a primary suite with an ensuite 5pc bathroom. 3 Bathrooms in the second floor. The fully finished basement offers an additional bedroom, a full bathroom, and a versatile recreation area perfect for a nanny suite or home office. Outdoor living is equally impressive with a wide front yard, a landscaped backyard with an interlocking patio, and a welcoming front porch where you can enjoy sunsets or rainfall. The home also features an attached garage (epoxy floor) and private driveway, providing plenty of parking. Located within walking distance to high-ranking Owen Public School and in the highly sought-after York Mills Collegiate School Zone, Famous Tournament Park. This property offers the perfect balance of family living and top-tier education. Easy access to subway station, TTC, 401, Bayview Village, dining, and parks makes this one of Toronto's most desirable neighborhoods. (id:60365)
1302 - 120 Harrison Garden Boulevard
Toronto, Ontario
Location! Location! Location! Bright And Spacious 1+Den Unit(687 Sqft) In Tridels Sought-After Aristo Building, In The Heart Of North York. Functional Layout With Unobstructed Views. Includes 1 Parking And 1 Locker. Features Modern Finishes With Built-Inappliances: Fridge, Ceramic Cooktop, Wall Oven, Microwave, Dishwasher,And Range Hood. Enjoy 5-Star Amenities: 24-Hr Concierge, Gym, Indoor Pool, Sauna, Games Room & Media Room. Steps To Yonge/Sheppard Subway, Restaurants, Shops, And More! (id:60365)
4713 - 33 Bay Street
Toronto, Ontario
Enjoy breathtaking unobstructed city views from this luxurious high-floor unit at 33 Bay Residences at Pinnacle Centre. This bright and spacious 1+1 bedroom features floor-to-ceiling windows for abundant natural lights, an open-concept layout, and a large den - perfect for a home office or second bedroom. Modern kitchen with stainless steel appliances and ample storage. Parking and locker included. World-class amenities: 24-hr concierge, indoor pool, gym, squash courts, rooftop terrace & more. Steps to the financial district, Union Station, Scotiabank Arena, Harbourfront and PATH. Live the downtown lifestyle! (id:60365)
205 Wellington Street E
Barrie, Ontario
Welcome to 205 Wellington Street East a beautifully updated bungalow in one of Barries most convenient and commuter-friendly neighbourhoods.From the moment you arrive, you'll notice the charming curb appeal, featuring a sleek glass railing on the front porch, a single-car garage and a paved driveway with room for two more vehicles. Inside, the home is completely carpet-free, with hardwood and tile flooring throughout the main level. The open-concept living and dining space is bright and inviting with a large picture window, while the fully renovated kitchen includes a central island perfect for everyday meals and entertaining.Down the hall are three spacious bedrooms and a modern 4-piece bathroom with a tub/shower combo. Thoughtfully designed with both comfort and functionality in mind, this home offers a warm, modern rustic feel throughout.The fully finished basement has a separate side entrance and offers in-law potential, featuring a large rec room with custom built-ins, pot lights, a cozy fireplace, a fourth bedroom, and a3-piece bathroom with walk-in shower. Whether you need extra space for family, guests, or a private home office, the lower level adds flexibility for any lifestyle.Out back, enjoy your own private escape with a fully fenced yard surrounded by mature trees. A large deck, fire pit, stone patio, and garden shed complete the outdoor space perfect for relaxing or entertaining.Just a few doors down from a quiet park and playground, and within walking distance to Barries waterfront, vibrant downtown, schools (including French immersion), and public transit.Commuters will love the easy access to Highway 400 and the GO Station.Additional updates include a newer A/C (2020). A fantastic opportunity for families, down sizers, or investors alike this move-in ready home is the perfect blend of style, comfort, and location. (id:60365)

