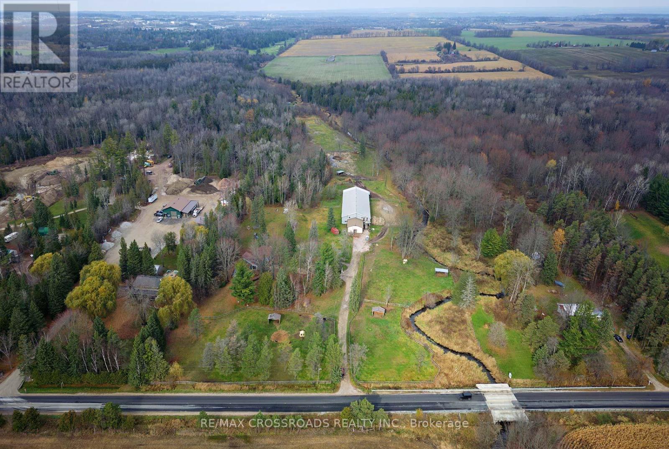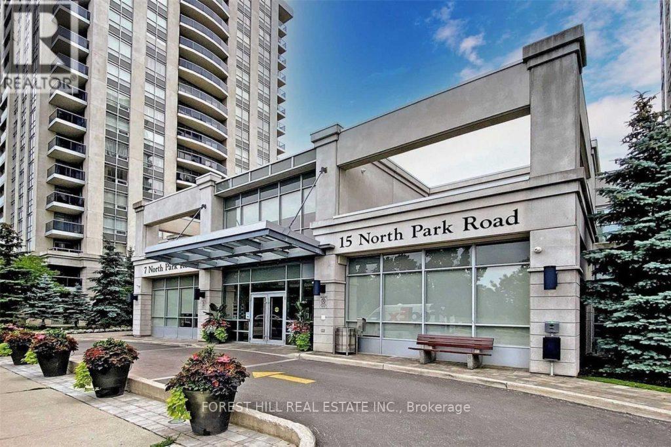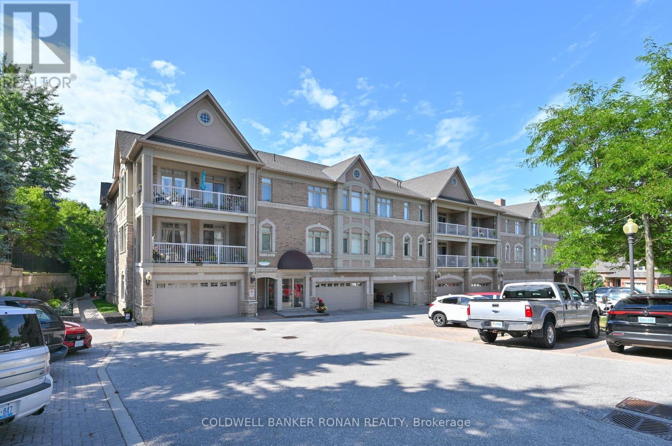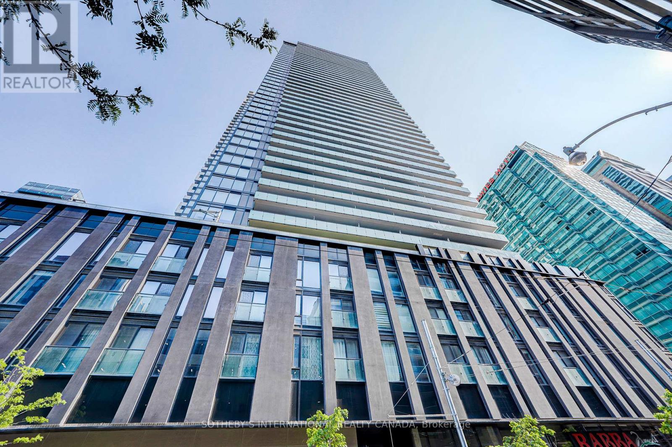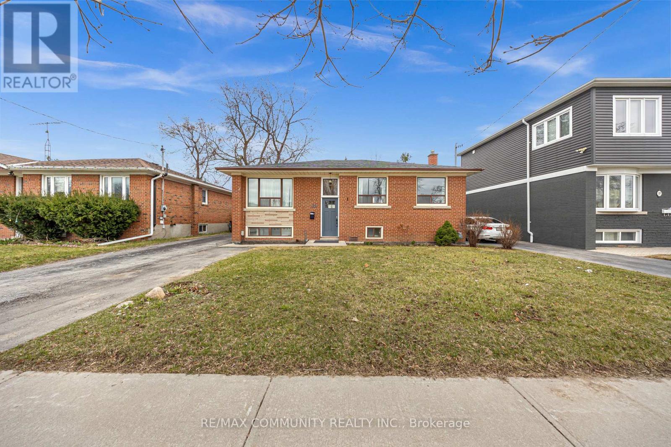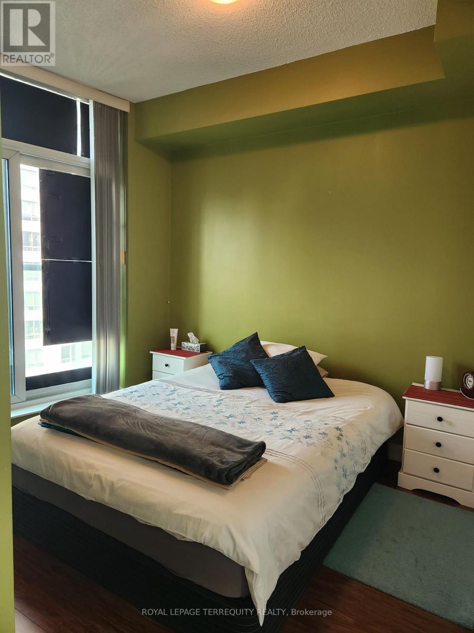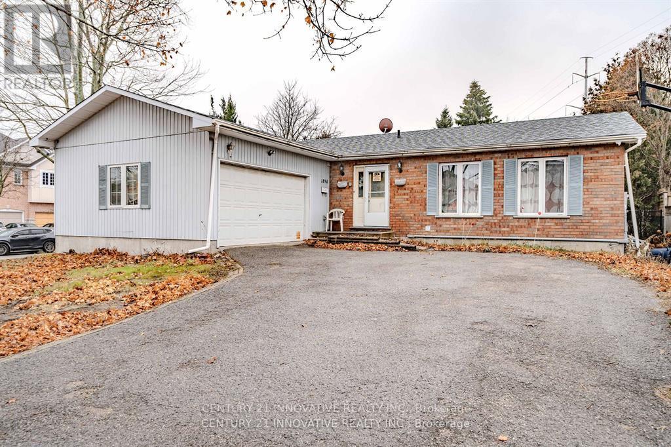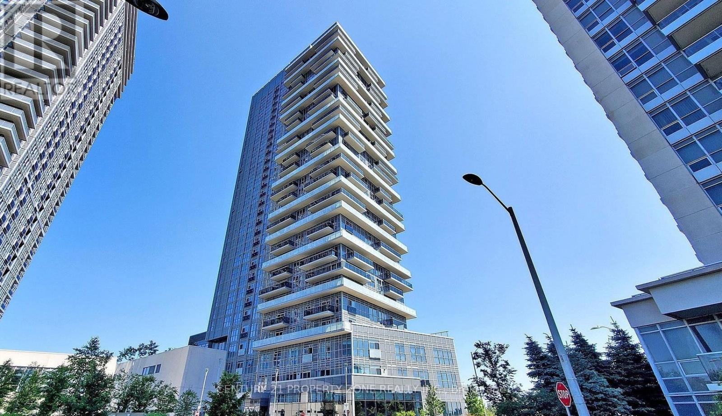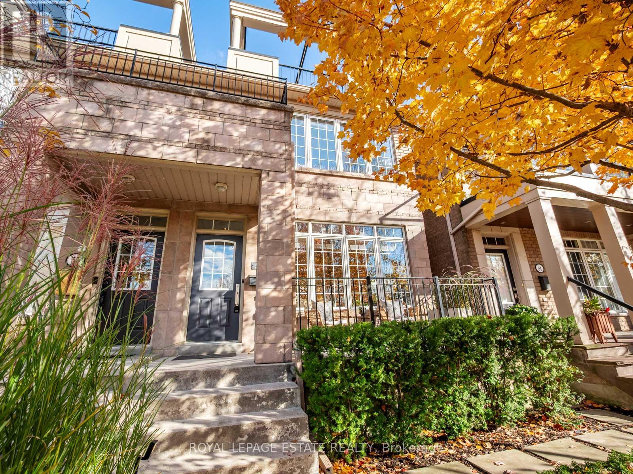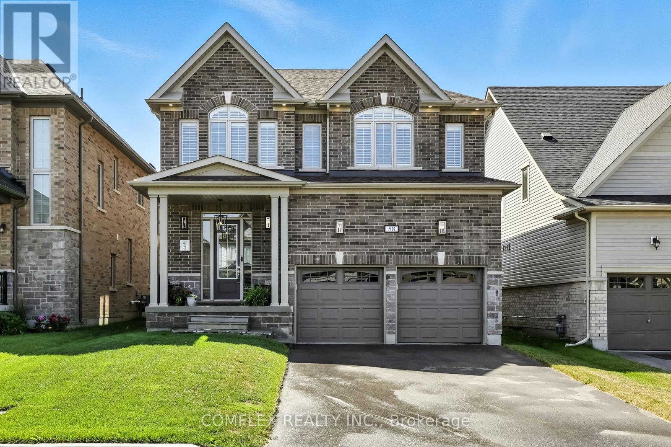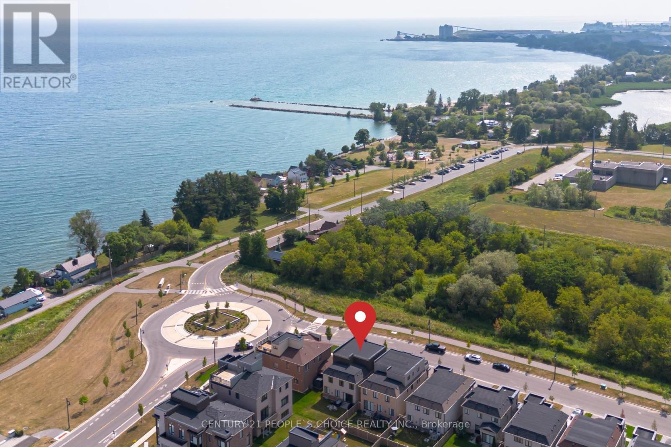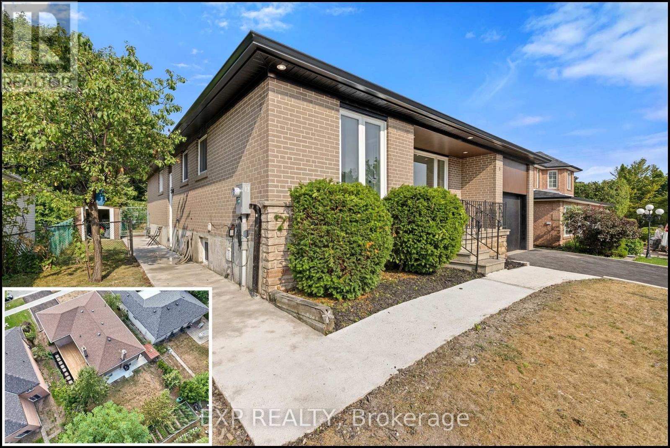2726 9th Line
Innisfil, Ontario
Welcome to an exceptional opportunity to own a unique bungalow featuring two side-by-side separate units, nestled on approximately 20 acres of breathtaking flat land. This expansive property is not just a home; it's a sanctuary for those who appreciate nature and the outdoors. As you explore the land, you'll discover an amazing 12-stall barn and another 6-stall barn behind the riding ring! YES!! A 60 ft 120 ft Riding Ring provides the perfect space for year-round riding, training, and events regardless of the weather. Ideal for horse lovers and animal lovers alike. A gorgeous stream gracefully winds its way through the east side of the property, adding to the serene atmosphere and offering a picturesque setting for relaxation and enjoyment. Imagine spending your afternoons by the water, surrounded by the sounds of nature and the beauty of your surroundings. With ample space, it offers incredible potential for customization or simply creating your own private retreat. The expansive land allows for numerous possibilities, whether you're looking to create a family compound or a hobby farm. Located just 11 minutes from Innisfil Beach, you'll have easy access to recreational activities, water sports, and stunning waterfront views. This prime location combines the tranquility of rural living with the convenience of nearby amenities. Don't miss out on this rare opportunity to make this stunning property your own! Schedule a viewing today and envision the possibilities. Buyers are encouraged to verify all listing information to ensure it meets their needs. Your dream property awaits! Buyer to verify all listing information. SEE ADDITIONAL REMARKS TO DATA FORM **EXTRAS** NONE-SOLD AS IS AS PER SCHEDULE "A" (id:60365)
201 - 15 North Park Road
Vaughan, Ontario
Welcome to The Beverley Condos at Thornhill City Centre! This spacious unit offers a bright southern exposure with a large open balcony and a well-located parking spot. The foyer features a double closet and a separate laundry area. The combined living and dining rooms walk out to the sun-filled balcony, while the kitchen boasts full-sized appliances including a brand new stainless steel fridge and abundant cabinetry. The primary bedroom includes a walk-in closet and sunny south-facing views. A well-appointed 4-piece bathroom completes the suite. The building offers exceptional amenities: indoor pool, hot tub, sauna, gym, 24-hour concierge/security, ample visitor parking, meeting and party rooms, billiards, sundeck/terrace, and guest suites. Conveniently close to schools, transit, parks, places of worship, shopping, restaurants, and Highways 7 & 407. Utilities, Bell cable, and Fibre stream internet (excluding hydro) are included. A bright, family-friendly home in a safe and welcoming community! (id:60365)
202 - 78 Sunset Boulevard
New Tecumseth, Ontario
This is a great starter or the perfect place to downsize to with all the "I wants". This well kept building is in the community of the Nottawasaga Inn where there is a recreation center with an indoor & outdoor pool, fitness facility & lots of golfing. This adorable condo has been freshly painted & new laminate flooring. Kitchen offers 3 appliances & a breakfast bar. The large bright living/dining has a walk out to a cozy balcony facing the north & also gives you lots of privacy. Primary bedroom has w/in closet & a b/in dresser/shelving unit. Large 4 pc bathroom & also en-suite laundry with stackable washer & dryer. You won't be disappointed. Bonus is.... 2 parking spaces! Move in & enjoy your life. The price is right! (id:60365)
402 - 25 Richmond Street E
Toronto, Ontario
Welcome to Yonge + Rich, a 45-storey architectural statement by Great Gulf that integrates contemporary design within a restored 19th-century heritage block. Completed in 2020, the tower rises above the downtown core just East of Yonge Street and one block South of Queen. Sophisticated urban living meets timeless craftsmanship in this modern landmark, where retail at street level connects seamlessly to the energy of the city while residences above offer privacy and refinement. This sleek studio suite embodies efficient modern design, featuring bright open-concept living with 9-foot ceilings and floor-to-ceiling windows that fill the space with morning light and city views. The gourmet kitchen offers elegant cabinetry and stainless-steel appliances, including a built-in dishwasher, microwave, fridge, and stove. The spa-like four-piece bathroom is bright and refined, while the private balcony provides the perfect spot to enjoy the urban skyline. This is the ideal downtown pied-à-terre or investment opportunity. Residents enjoy a full suite of five-star lifestyle amenities, including a rooftop deck with BBQ lounge, outdoor pool, fitness centre, yoga/pilates studio, party room, billiards lounge, concierge service and more. Perfectly positioned in Toronto's downtown core, Yonge + Rich offers effortless access to the Queen Subway Station, the PATH network, and the Toronto Eaton Centre-all within a three-minute walk. Just moments from the Financial District, St. Lawrence Market, St. Michael's Hospital, Toronto Metropolitan University, and the University of Toronto, the neighbourhood offers exceptional dining, shopping, and entertainment at every turn. With the Gardiner Expressway only minutes from your door, commuting in and out of the city is seamless. Whether working, studying, or exploring, this address truly places the best of Toronto at your doorstep. (id:60365)
29 Greenock Avenue
Toronto, Ontario
Unbeatable Location In The Heart Of Scarborough! This Bright And Spacious 3-Bedroom, 1-Bathroom Home With 1 Parking Space Offers The Perfect Blend Of Comfort And Convenience. Nestled In One Of Scarborough's Most Sought-After Neighbourhoods, You'll Be Just Minutes From Top-Rated Schools, Parks, TTC Transit, Scarborough Town Centre, Highway 401, Hospitals, Medical Offices, Restaurants, And Places Of Worship. Ideally Located Near The University Of Toronto Scarborough Campus And Centennial College. (id:60365)
1223 - 238 Bonis Avenue
Toronto, Ontario
Must See? Marvelous Tridel Condo with unobstructed golf course view! 3 Juliette Balconies - in living, dining & master bedroom. Very Spacious. Building with great facilities. 24b hours Gate House. Nicely maintained Building. Walk to Public Transit, Library, Bank, Restaurant, School, Shopping Mall and supermarket. Very convenient. Easy access to Hwy close to all amenities. Price included all utilities except hydro. One parking & one locker and included. NO PETS & NON SMOKER PLEASE. (id:60365)
Bsmt - 1894 Woodview Avenue
Pickering, Ontario
Available Immediately! One year old built 2 bedroom 1 bathroom basement apartment for rent in the heart of pickering! This beautiful basement comes with tons of upgrades and is situated In the heart of one of Pickering's most desirable communities. Beautiful & spacious bedrooms, w/large windows for lots of natural sunlight. Open concept living & dining w/upgraded kitchen. Upgraded laminate floors w/gorgeous kitchen & Stainless steel appliances. Large Master bedroom and 2nd bedroom both w/windows and closets. Living Area/Dining room Combined. Large windows & lots of storage space. Lots of amenities nearby. Nearby to school, groceries, shopping, banks, stores, & so much more! 401/highway nearby! One parking spot on driveway. Shared washer/dryer. Bsmt tenant pays 30% utilities. (id:60365)
210 - 225 Village Green Square
Toronto, Ontario
Live in luxury in this amazing Tridel-built Selene Metrogate Condo. Comes with 1 Bed & 1 bath &huge Balcony + 1 Parking. Very convenient living and Car park on the same level.Located in 225Village Green Sq, near Scarborough: Kennedy & Hwy 401.Ideal for working professional and youngcouple. Close To Hwy 401/404, TTC, Go Transit, Restaurants, Centennial College, U Of TScarborough, Agincourt Mall & Walking Distance Kennedy Commons, Excellent Amenities, 24 HoursConcierge Services, Gym, Party Room, Sauna, Games Room, Ample Visitor Parking. This units comeswith 1 Parking Spot included in the rent. (id:60365)
53 Northern Dancer Boulevard
Toronto, Ontario
Perfectly situated on one of the most sought-after streets in the Beach, this meticulously maintained home - still with its original owners - offers unobstructed sunset, park, and city skyline views. Steps to the beach, boardwalk, volleyball courts, soccer fields, and the Martin Goodman Trail - this is lakeside living at its best. Ride your bike to work, just like these owners do! You're welcomed by Kim Price award-winning landscaping, with lush irrigated gardens and a charming front porch to watch the world go by. Out back, a contemporary garden retreat creates the perfect backdrop for al fresco dining, complete with a private outdoor shower - ideal for beachgoers and pets alike. Inside, thoughtful upgrades and fine finishes abound. A dramatic light well to the second level floods the dining area with natural light, while the living room's sweeping sunset views set the stage for perfect evening wine moments. The newly updated kitchen features a stovetop, oven, microwave, and countertops. The second-floor family room, bathed in light, offers a cozy gas fireplace for movie nights. The primary suite features its own fireplace, ensuite, walk-in closet, and a terrace with breathtaking four-season views under a retractable ShadeFX Premium awning. A fully-finished lower level adds flexible space with a rec room, bedroom, workshop with a custom-built Komandor workbench, and laundry room. The two-car garage, professionally finished by Garage Living, includes a Wi-Fi enabled garage door opener and Hydrawise irrigation control system. Comprehensive home systems include a RadioRA automated lighting system, HE furnace, tankless water heater, heat recovery ventilator, carbon air filter, steam humidifier, ADT alarm, Google Nest smoke & CO detectors, and central vacuum. Located on the premier stretch of the street, perfectly positioned equidistant from Queen Street and Lakeshore for peace and privacy - and within the Kew Beach School district. Easy access to Gardiner and DVP. (id:60365)
58 Southampton Street
Scugog, Ontario
Welcome to 58 Southampton Street - a stylish 2,564 sq. ft. fully upgraded home in one of Port Perry's most sought-after neighbourhoods! Situated on a premium pool size lot, this all-brick and stone 4-bedroom residence showcases over $115,000 in builder upgrades and delivers the perfect balance of elegance, comfort, and function. Enjoy parking for four vehicles with no sidewalk in front, adding both convenience and curb appeal. Inside, the main floor impresses with 10-ft ceilings, pot lighting, rich hardwood flooring, and California shutters. The gourmet kitchen features quartz countertops, stainless steel appliances, and overlooks a spacious living area with a cozy gas fireplace - perfect for family gatherings and entertaining. Upstairs, the oak staircase leads to a luxurious primary suite complete with a coffered ceiling, walk-in closet, and a spa-inspired ensuite boasting a glass shower and free-standing soaker tub. Outside, exterior soffit lighting highlights the home's timeless design and curb appeal year-round. Located just minutes from schools, parks, downtown shops, and scenic Lake Scugog, this is the home you've been waiting for. Book your private showing today. (id:60365)
169 East Shore Drive
Clarington, Ontario
Welcome to 169 East Shore Drive, This Stunning Detached 3 Storey Home Features Modern Exterior Finished with Great Curb Appeal, Boasting 3,533 Sq Ft (Above Grade), Double Door Entry, 5 Spacious Bedrooms with a Primary Retreat on its Own Floor, A spacious Family Room on the 2nd Level with a Private Walk Out Balcony with Lake Views, Filled with Tons of Natural Sun Light, 4.5 Bathrooms, Double Car Garage with Entry into Home, Easily Park 4 Vehicles, Mudroom, Garage Door opener W/Remotes, Open Concept Floor Plan on the Main Floor With Dining, Living, Kitchen and Breakfast, Beautiful Gas Fireplace, Freshly Painted (2024), Carpets Shampoo Washed (2024), Well Maintained Property, Oak Staircase, Hardwood Floors on Main Level, 9' Ft Ceiling on Main Level, 10' Ft Ceiling in Family Room on 2nd Level, Upgraded Light Fixtures, Eat in Kitchen with Island, Drop Down Pendant Lighting, Undermount Double Sink, Gas Stove, S/s Appliances, Massive Primary Bedroom Retreat on its Own Floor With Stunning Walkout Terrace with Lake Views, Large Walk in Closet and 5 Pc Bathroom En-suite, Facing Wooded Area, Great Unobstructed Views All Around, Live By The Lake, Surrounded By Nature, A Must View! (id:60365)
5 Midcroft Drive
Toronto, Ontario
Welcome to this beautifully renovated, move-in-ready 2-unit bungalow in Scarborough, ideally located in a quiet, mature neighbourhood with unmatched convenience. From the outside, the home shines with a brand-new driveway, deck, soffits, eavestroughs, and a concrete walkway. Its location offers excellent accessibility just minutes to shopping, dining, downtown Toronto, the 401, Scarborough Town Centre, hospitals, public transit, and highly rated schools. Inside, the main floor boasts a stunning new kitchen with quartz countertops and backsplash, sleek cabinetry, new flooring, lighting, fridge, dishwasher, and a gas range stove (2022). The open-concept living and dining areas create a welcoming space to relax or entertain, while the primary bedroom offers a peaceful retreat and two additional bedrooms provide flexibility for family, guests, or a home office. The fully rebuilt 5-piece bathroom, redesigned from the studs up, features a double vanity, new tub, toilet, faucets, and modern fixtures for a spa-like experience. The fully finished basement with 2 bedrooms, a kitchen and living room adds exceptional value with its own private entrance, separate laundry, and a self-sufficient layout. Complete with a bright kitchen, spacious living room, two bedrooms, and a fully renovated 5-piece bathroom with tub, this unit is perfect for extended family, guests, or generating rental income. With thoughtful updates throughout, independent utilities, and a functional design, this property offers both lifestyle and investment potential in one incredible package. The home is being sold as a single-family property. (id:60365)

