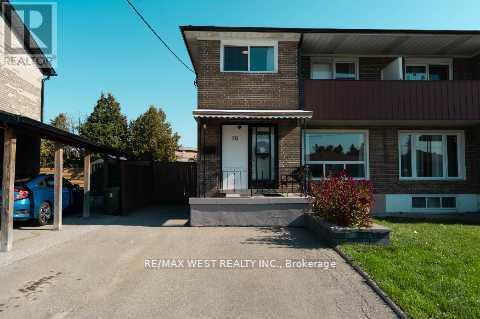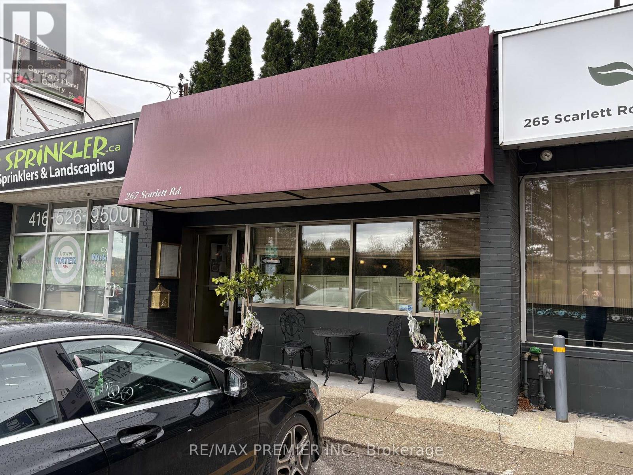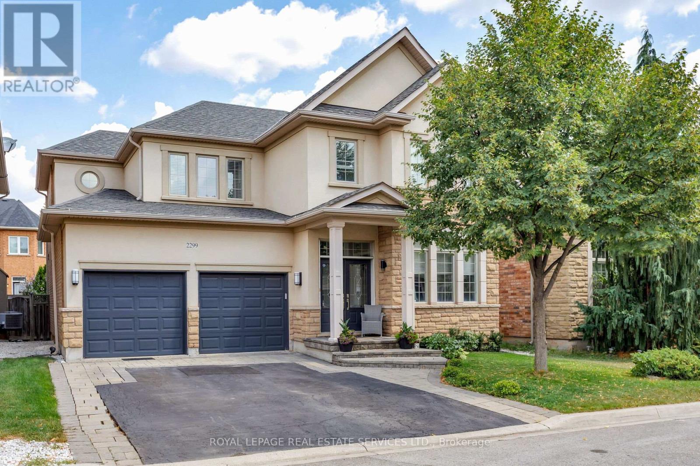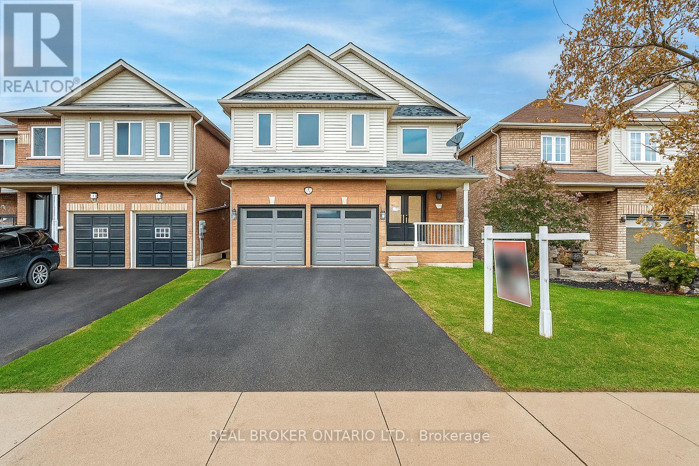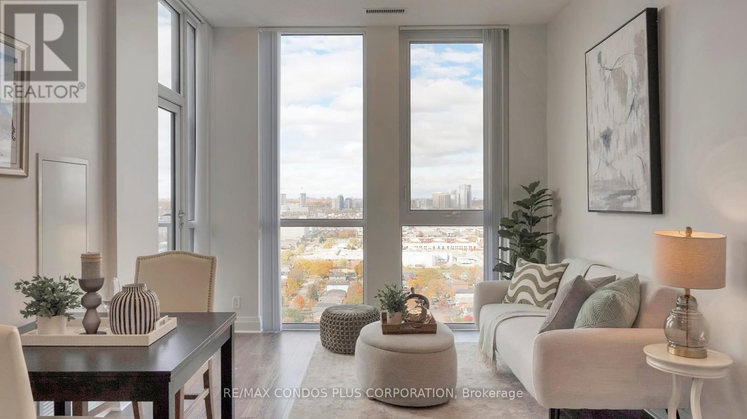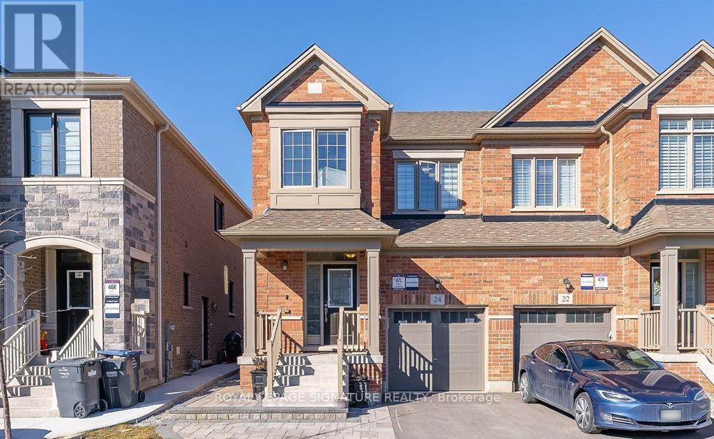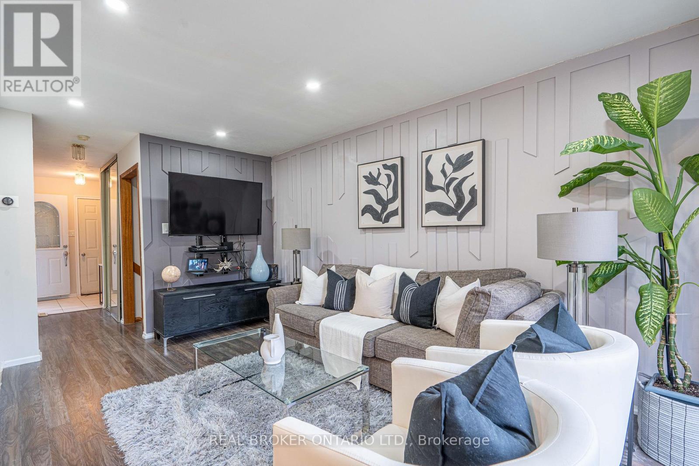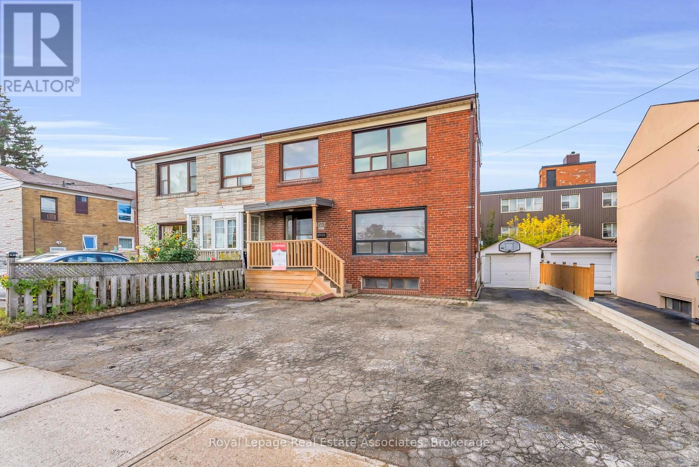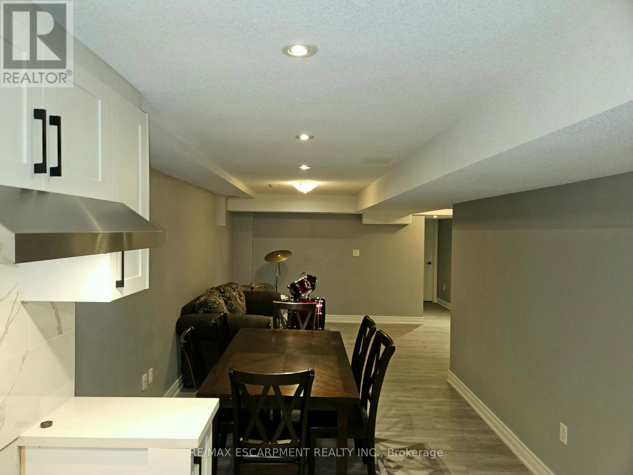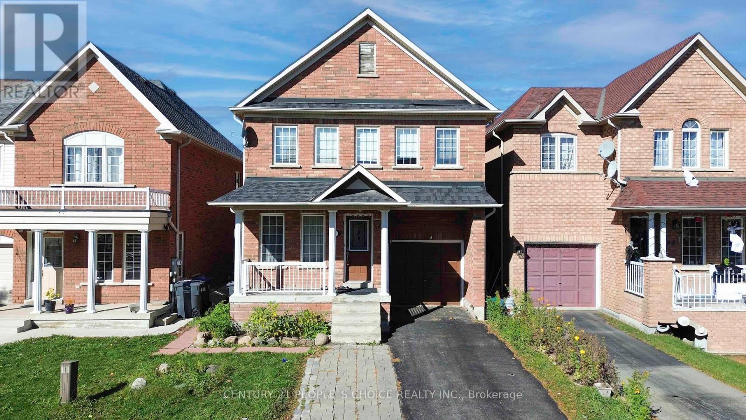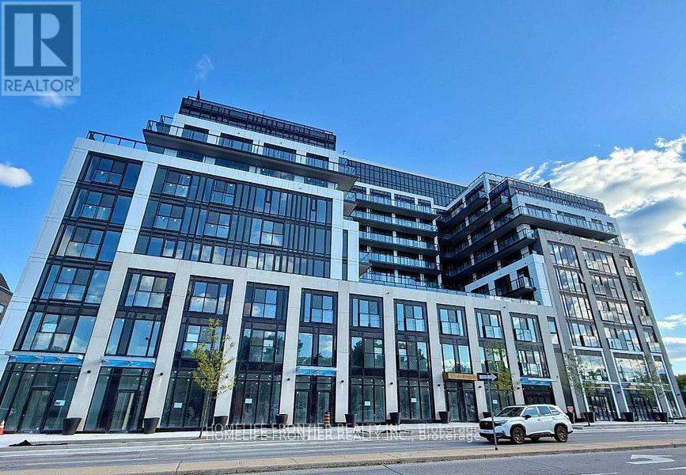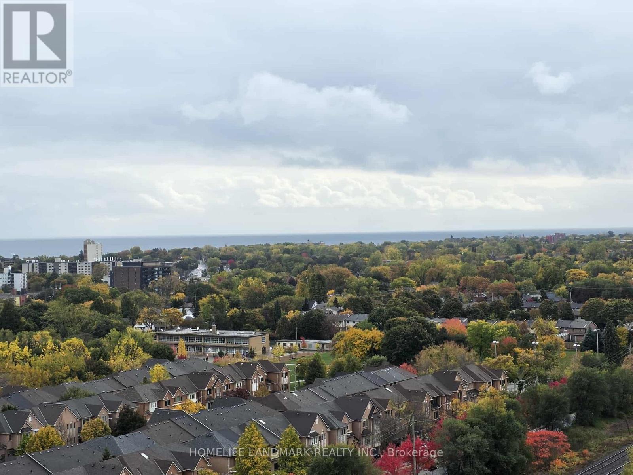70 Wheatsheaf Crescent
Toronto, Ontario
An Amazing Opportunity to Own Your Dream Family Home on a Quiet Crescent! This beautifully renovated 3-bedroom, 3-bathroom home features custom finishes and superior craftsmanship. Enjoy cooking in the chef-inspired kitchen, complete with quartz countertops, a stylish backsplash, and a large island with a prep sink-perfect for entertaining. The open-concept living and dining area boasts a modern design enhanced by elegant trim work. A convenient main-floor powder room adds to the home's functionality and style. The spacious primary bedroom includes, walk-out balcony,, walk-in closet, and a stunning 5-piece ensuite bathroom. New windows(November 2024). The separate side entrance allows for flexible use of the basement-easily converted into an income-generating apartment, a private in-law suite, or a lower-level family entertainment space. Equipped with a rough-in for a future bathroom, the basement offers incredible potential.This home is a true gem, featuring a private driveway, a landscaped backyard, and ample lighting throughout-ideal for first-time homebuyers or investors. Conveniently located near transit, schools, shops, and Highways 407, 401, and 400, it offers both comfort and accessibility. (id:60365)
267 Scarlett Road
Toronto, Ontario
Discover an exceptional opportunity at 267 Scarlett Rd-a versatile commercial Retail unit currently outfitted as a fully operational restaurant in a high-visibility, high-traffic location. Featuring a functional layout with existing kitchen infrastructure, ample dining space, this unit is perfect for investors or restaurateurs alike. The unit includes a full basement with plenty of room for storage, and large convenient customer Restrooms. Surrounded by established neighborhoods, this property offers strong exposure and endless potential to continue as a restaurant or transform into another thriving business. Don't miss your chance to own a prime commercial space in a growing community. DO NOT GO DIRECT. (id:60365)
2299 Millstone Drive
Oakville, Ontario
Amazing value! Very desirable street. Experience family living in Westmount - one of Oakville's most sought-after neighbourhoods, renowned for its abundance of parks, scenic walking trails, top-ranked schools, & unbeatable proximity to essential amenities. Located just 2 minutes from the Oakville Hospital & offering quick access to major highways, this is the ideal setting for commuters & growing families alike. This executive 4+1-bedroom, 3.5-bath home boasts approx. 2,677 sq. ft. of elegant living space, plus a professionally finished basement. Outside, your private backyard oasis features a gorgeous saltwater pool surrounded by stamped concrete ideal for summer fun. Inside, an insightful floor plan with timeless design meets modern upgrades. Enjoy new wide-plank hardwood flooring & upgraded hardwood staircase (2025), & 9-foot main floor ceilings. The sunken living room & formal dining room with coffered ceiling create a welcoming space to host guests, while the custom eat-in kitchen impresses with custom maple cabinetry, quartz countertops, under-cabinet lighting, stainless-steel appliances, an island with a breakfast bar, & a walkout to the backyard. Completing the main floor are a spacious family room with a gas fireplace, a powder room, a renovated laundry room, & inside entry to the attached double garage. Upstairs, discover 4 generous bedrooms, & 2 full bathrooms including a luxurious primary suite with pool views, & a spa-like 5-piece ensuite with soaker tub & glass shower. The finished basement adds tremendous value with a large recreation room, games room, a fifth bedroom, & a full 3-piece bathroom ideal for guests or teenagers. Recent improvements include a new A/C unit & roof shingles (2022). For added peace of mind, pool filters are changed every 2 years. If you're searching for a move-in-ready home in Oakville with a pool, a finished basement, & quality upgrades in a premium school district, this Westmount gem checks every box. (id:60365)
126 Mowat Crescent
Halton Hills, Ontario
Welcome to this charming 3-bedroom, 3-bathroom detached home, perfectly set on a deep 169' lot in a family-friendly Georgetown neighbourhood! From the moment you walk in, you'll feel the comfort of a well-maintained, move-in-ready home that's been thoughtfully updated throughout. The open-concept main floor features stylish flooring, a bright living and dining area with a walk-out to the deck, and a modern kitchen - ideal for everyday living and entertaining. Upstairs, enjoy a spacious primary bedroom complete with a 4-piece ensuite and a cozy office nook, perfect for working from home. Two additional bedrooms with updated flooring and another 4-piece bathroom provide plenty of space for the whole family. The finished basement adds even more versatility with a large recreation area, laundry, and lots of storage. Step outside and fall in love with the backyard oasis - a large deck and an extra-deep lot offering endless possibilities for outdoor fun and relaxation. Located close to parks, schools, Georgetown GO Station, Premium Outlet Mall, and Hwy 401, this home is the perfect choice for first-time buyers or investors. Priced to sell - don't miss this opportunity to make it yours! (id:60365)
Ph09 (2409) - 17 Zorra Street
Toronto, Ontario
Penthouse suite with 10-ft ceilings, parking, and locker - enjoy stunning panoramic views of Toronto! This bright and inviting 1-bedroom condo features a brand new Samsung fridge and stove, functional living space, an open balcony, and parking included. The thoughtfully designed open-concept layout with floor-to-ceiling windows brings in abundant natural light, creating a warm and modern atmosphere perfect for professionals or first-time buyers. Located in a vibrant Etobicoke community surrounded by great amenities. Steps to The Queensway transit stop, restaurants, cafés, and shops, schools and just minutes to Mimico GO Station for an easy downtown commute. Enjoy nearby green spaces like Queensland Park and Ourland Park with playgrounds and open fields. Blending skyline views, modern finishes, and a penthouse address, this suite defines elevated urban living. (id:60365)
Bsmt - 24 Fordham Road
Brampton, Ontario
Bright and spacious 2+Den basement apartment with a private side entrance in West Brampton's family-friendly neighborhood. Features large above-grade windows, open-concept living, modern kitchen, full 3-pc bath, and a versatile den ideal for a home office. Includes private laundry and 1 parking. One bedroom comes with it's ensuite 2 piece private washroom. Close to top schools, Cassie Campbell Community Centre, Creditview/Sandalwood parks, grocery, and everyday amenities. Excellent transit access with Mount Pleasant GO and Brampton Transit/Züm nearby. Ideal for professionals or a small family; 30% utilities. Private Laundry. (id:60365)
27 Kingswood Drive
Brampton, Ontario
A fabulous mint-condition freehold townhouse - beautifully cared for and move-in ready! Affordable, spotless, and offering almost 1,800 sq ft of finished living space including the Finished Basement. You're welcomed by an enclosed Porch (2022) and a warm, inviting foyer that opens into a sought-after open-concept layout. The main floor features Laminate flooring, Pot Lights, and a stylish Accent Wall that brings the living and dining area together seamlessly. The kitchen was updated in 2023 with Quartz Countertops, gas equipped, and a new Fridge (2024). Upstairs, you'll find 3 generously sized bedrooms and a full 4-piece bathroom. The large windows bring in tons of natural light, and storage is never an issue. The finished basement is a dream bonus space - whether for extended family, a kids' play zone, or a teenager hangout. Convenience continues with lower level laundry and Direct Access from the garage - perfect for winter days or unloading groceries. The backyard is fully Fenced (2020), impressively deep, and lined with mature trees, giving you privacy and space to unwind or garden. This home has been lovingly maintained, with major updates already done for you: New roof (2019), New windows (2022), Exterior renovations (2022), Enclosed porch (2022) - all the major things are taken care for you. Located in the heart of Brampton North, you're surrounded by parks, trails, groceries, restaurants, and quick transit. The Etobicoke Creek is nearby for weekend strolls, and commuters will love being minutes from Highway 410 and close to GO stations. (id:60365)
3032 Keele Street
Toronto, Ontario
Welcome to a rare opportunity in one of Toronto's most dynamic locations! Nestled just off Keele Street, this charming original semi-detached home offers a perfect blend of functionality, space, and potential-ideal for real estate investors, multigenerational families, or savvy buyers looking to capitalize on versatile living arrangements. Step inside through a spacious foyer that invites you into a thoughtfully laid-out main floor featuring a full-sized kitchen, dedicated dining room, and a cozy family room-perfect for both entertaining and day-to-day comfort. Upstairs, you'll find three generously sized bedrooms and a well-appointed 4-piece bath, creating a traditional yet flexible family layout. But what truly sets this home apart is its basement with a private, dedicated entrance and Kitchen rough-in, making it a prime candidate for a secondary suite or in-law apartment. Whether you're looking to generate rental income or accommodate extended family with ease, this feature opens the door to endless possibilities with minimal modification. Outside, enjoy a mature neighbourhood atmosphere with proximity to transit, shopping, schools, walking distance to the new Rogers stadium and green space-an attractive combination for tenants and families alike. Don't miss your chance to secure this unique property that offers both comfort and exceptional investment potential. Book your private showing today and imagine the possibilities this home has in store! (id:60365)
3881 Brinwood (Basement) Gate
Mississauga, Ontario
Absolutely Stunning 2-Bedroom Fully Furnished Basement Apartment In Prime Mississauga Location! Welcome To 3881 Brinwood Dr - A Beautifully Renovated, Bright & Spacious Lower-Level Suite Offering The Perfect Blend Of Comfort, Style, And Functionality. This Impressive Unit Features A Modern Open-Concept Layout, A Sleek Kitchen With Stainless Steel Appliances, And A Fully Furnished Living Area Designed For Relaxation And Convenience.Two Generously Sized Bedrooms Provide Ample Space And Storage, Complemented By A Contemporary 3-Piece Bathroom With Quality Finishes Throughout. Enjoy A Warm, Inviting Atmosphere Enhanced By Pot Lights, Large Windows, And Thoughtful Décor.Highlights:Fully Renovated & Tastefully Furnished - Just Move In! 2 Spacious Bedrooms With Ample Closet Space Bright Open-Concept Living & Dining Area Modern Kitchen With Stainless Steel Appliances Shared Laundry & 1 Parking Space Included Tenant Pays 30% Of Utilities Quiet, Family-Friendly Neighbourhood Close To Parks, Schools, Shopping, Transit & Major Highways Perfect For Professionals Or A Small Family Seeking A Turnkey Home In A Fantastic Location. Experience Comfort, Style, And Convenience - All Under One Roof! (id:60365)
62 Pauline Crescent
Brampton, Ontario
Welcome to this Stunning 2-storey Detached home. Steps to Cassie Campbell Community Centre, 4+2 bedrooms and 4 washrooms, 2 Bedrooms finished basement with full bath and separate side entrance. This brick detached home features separate living, family and dining rooms with hardwood floors + an eat-in kitchen and a breakfast area. The modern kitchen has built-in appliances and a generous breakfast area that opens to the backyard. Enjoy the elegance of hardwood flooring and pot lights throughout the main level. The second floor features 4 spacious bedrooms and an office area. Master bedroom with 4Pc ensuite & W/I closet. The three additional bedrooms also feature hardwood flooring and ample windows. A basement includes a living room, kitchen, washroom, and two bedrooms sharing a 3-piece bath. Don't miss out! walking distance from Freshco, Banks, School and Bus stops. (id:60365)
417 - 799 The Queensway Way
Toronto, Ontario
Be The First To Call This Stunning Brand-New 1-Bedroom + Spacious Den Home! Offering A Perfect Blend Of Style, Comfort, And Functionality, The Versatile Den Easily Serves As A Second Bedroom, Home Office, Or Guest Suite. Enjoy A Sleek, Contemporary Kitchen With Integrated Appliances, Quartz Countertops, And A Bright Open-Concept Layout That Maximizes Natural Light And Everyday Convenience. One Of The Best Floor Plans In The Building, Featuring A Large Balcony Of Nearly 100 Sq. Ft. - Perfect For Outdoor Living. Located In A Vibrant, Highly Connected Neighbourhood, Steps To Costco, Starbucks, No Frills, And A Movie Theatre, With Trendy Cafes, Restaurants, Schools, And Transit Nearby. Quick Access To Sherway Gardens, Bloor West Village, Royal York Station, Mimico Go, And Major Highways Ensures Effortless Commuting And Shopping. Building Amenities Include A Fully Equipped Fitness Centre, Elegant Party Lounge, And Outdoor Terrace With Bbqs - Ideal For Entertaining Or Relaxing In Style. Exceptional Value - The Lowest-Priced 1+Den In The Building That Includes Parking And Locker! (id:60365)
1706 - 155 Legion Road N
Toronto, Ontario
Welcome to this beautiful open-concept 2-storey loft. Featuring dramatic floor-to-ceiling windows that flood the space with natural light. Enjoy sleek laminate and tile flooring throughout, a modern kitchen with a granite island, decorative glass tile backsplash and premium finishes. Step out onto your private balcony with a southwest exposure offering partial lake views - perfect for sunset lounging. This unit includes a large underground parking space and an adjacent oversized locker for all your storage needs. Just steps to TTC and a short ride to downtown Toronto. Mins from the vibrant shops and cafes of Mimico. Walking distance to the scenic Lakeshore trails. Freshly painted and ready for you to move in. This loft also offers access to top-tier amenities: fully equipped gym, outdoor pool & sauna, squash court & party room. (id:60365)

