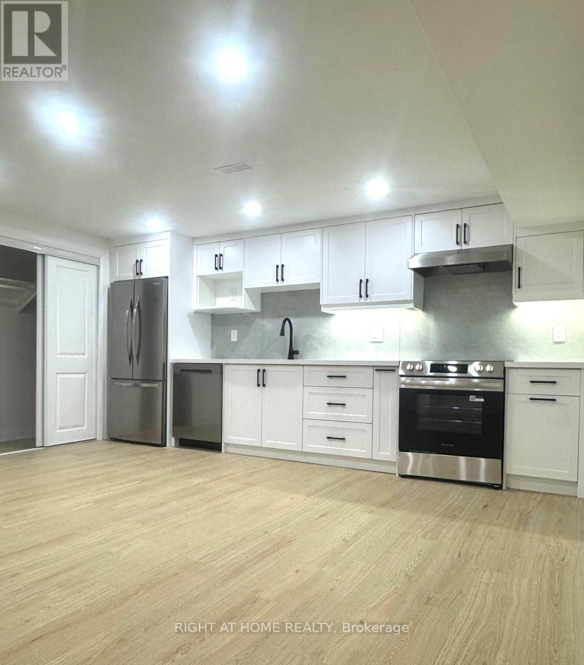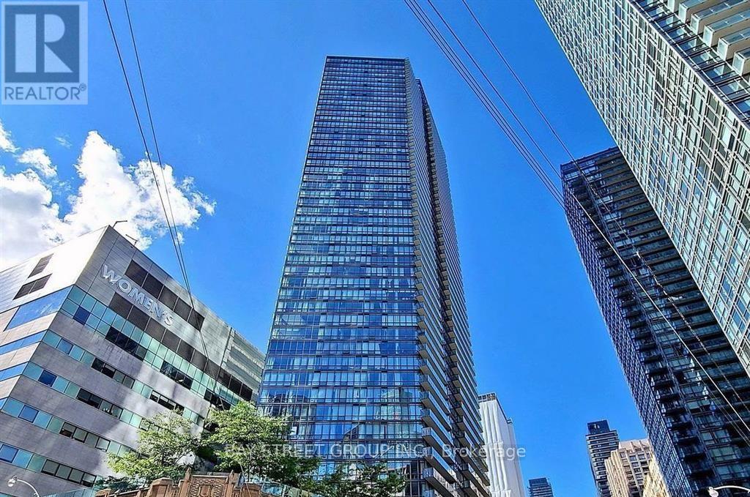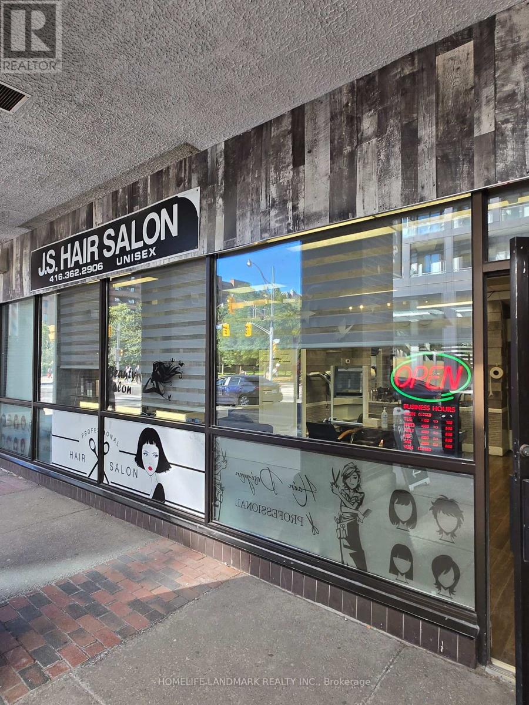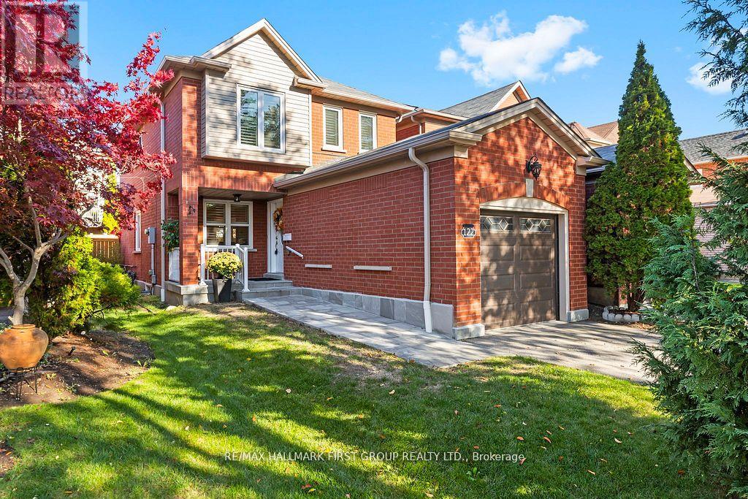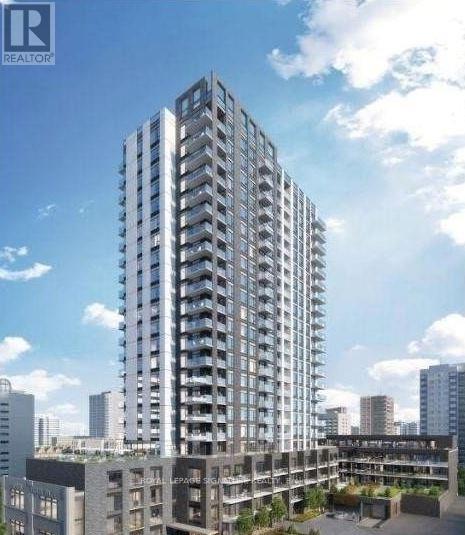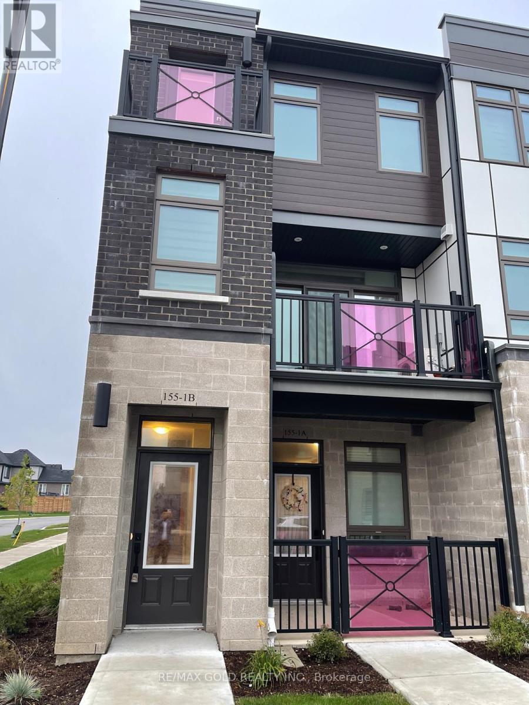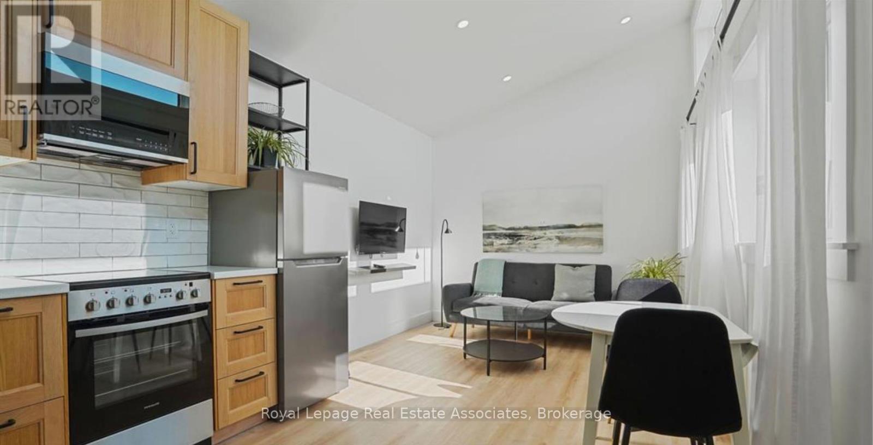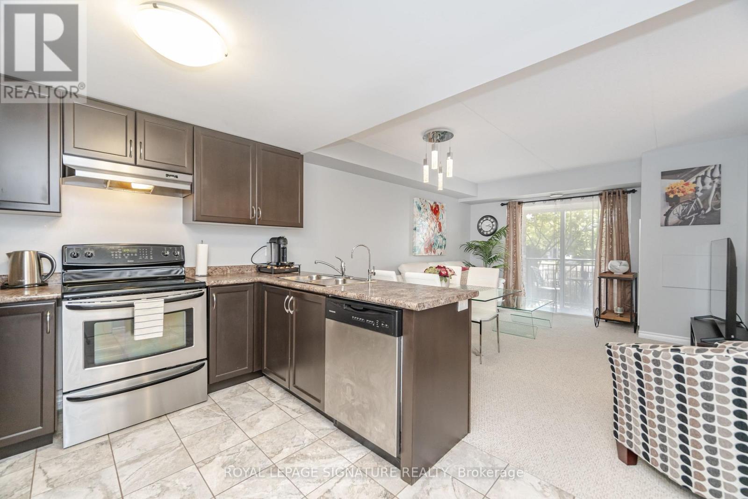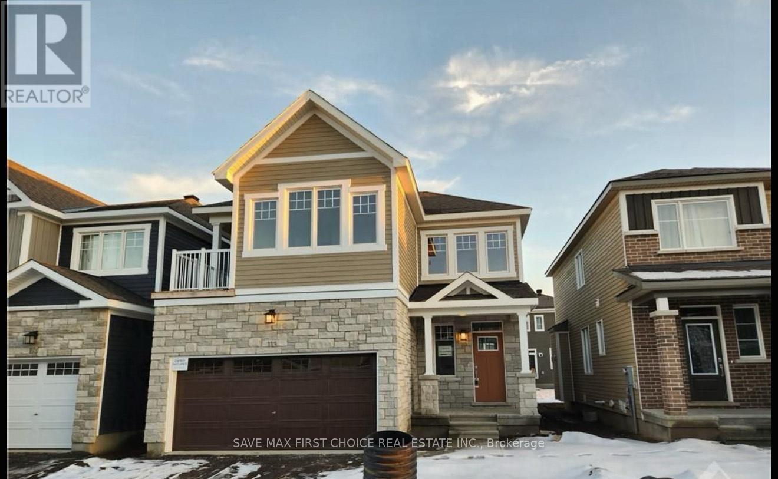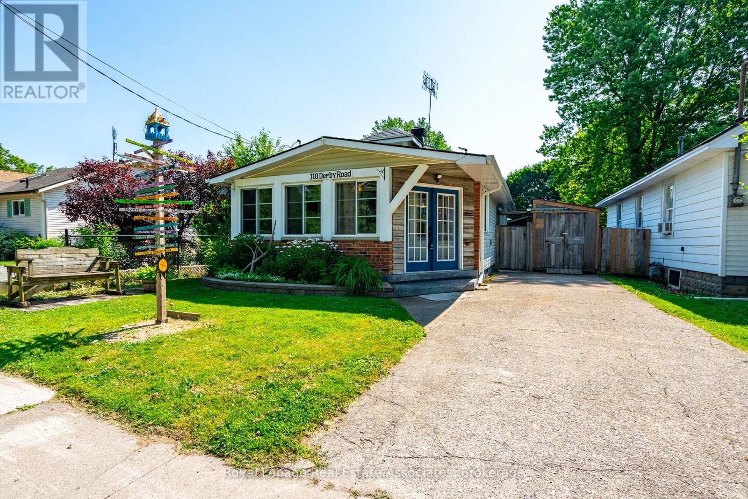Lower Unit - 7 Warlock Crescent
Toronto, Ontario
Beautiful above-grade two bedroom apartment unit about 1500sqft on a ravine lot, it has a separate entrance, kitchen, bathroom, & with one parking spot on the left side of the driveway. The house is located in the highly sought-after Bayview Woods community surrounded by multi-million-dollar residences. From the comfort of your home, you can take in the serene, picture-perfect views a retreat ideal for anyone who loves nature. Living at 7 Warlock Crescent offers not only a serene natural setting, but also excellent daily convenience. It is steps away from TTC bus stops, making it easy to connect to Finch, Bayview, or Sheppard subway stations. For shopping, residents can quickly access Bayview Village Shopping Centre, where Loblaws, LCBO, Shoppers Drug Mart, banks, and boutique shops meet everyday needs.Zoned to AY Jackson High School & Zion Heights Middle School. (id:60365)
3602 - 832 Bay Street W
Toronto, Ontario
***Shared Accommodation *** Female Only (NO male guest allowed)*** Second bedroom (sharing bathroom with another girl) for rent. Sharing kitchen and living room with 2 other female. Single bed, desk and chair are included. All utility and Hi-speed internet included. Bay Street, One Of The Best Location And Best Layout Unit, Two Bedroom + A Separated Den With Door Is Like A Bedroom Or Office, Two Full Bath, Unobstructed View Of Queens Park, City, Lake Ontario! Upgraded Kitchen/Baths, Wood Floors, Granite Counters, S/S Appliances, High 9' Ceilings + Balcony!! Close To University Of Toronto, TMU, Park, Shopping, Sub-Way, Subway, Restaurant Etc. Student welcome. *One parking is available for extra $100/month* (id:60365)
120 Lower Sherbourne Street
Toronto, Ontario
Discover a fantastic opportunity to own a well-established and highly successful hair salon in the heart of downtown Toronto's St. Lawrence community. This beautifully maintained, cozy, and inviting salon has been operating at the same location for 30 years, with the current owner proudly running it for more than 12 years. Now, as the owner retires, this beloved business is ready for its next chapter. Perfectly situated just a short walk from the St. Lawrence Market, the salon enjoys prime street-level exposure on Lower Sherbourne Street, offering exceptional visibility and consistent foot traffic. The surrounding area is bustling with residential and commercial activities, including two new condominium towers with 1,500+ units nearby and even more developments underway creating a tremendous opportunity to grow an already loyal client base. The salon currently serves over 400 loyal clients built over decades of exceptional service, with the outgoing owner willing to personally introduce and refer clientele to the new owner, ensuring a smooth transition and continued success. The space offers flexibility for additional services such as spa or nail treatments, with significant potential for revenue growth through extended hours or added services. Monthly lease: Only $2,200/month + TMI $100/month. Lease term: 3 years remaining with easy renewal for a proper candidate. 1 Parking space included, additional parking available at extra cost. Don't miss your chance to make this proven, thriving business your own. (id:60365)
122 Thicket Crescent
Pickering, Ontario
Welcome to a wonderful 3 bedroom link home that is currently remodeled into a 2 bedroom, adding an extra space in the primary bedroom that is perfect for a nursery, dressing room or media nook. Easy to remodel back to a 3 bedroom as the door and bulkhead are still in place. This well cared for home is set in quiet West Pickering with the sprawling ravines of Rouge National Urban Park at the end of the street. Offering an open main floor living and dining space and a modern eat in kitchen that overlooks the lush garden. The spacious primary bedroom houses a 3 pc ensuite with a newer tub and counter. Newer windows soak the home in natural light, equipped with California shutters throughout for privacy and convenience. Set on a deep lot with no sidewalk. The curb appeal is enhanced by the new driveway, walkway, porch and eavestroughs ('21). Step through the recently replaced sliding doors into the comfortable backyard setting that is wrapped in a newer fence. The basement is finished and adds versatile extra space, home to a good sized rec room with a large window, plus a bedroom/ office or gym space with a second window and a large 3 pc bath. There is still lots of room for storage etc. There's not much to do but move in and enjoy all the updates and features this family home offers. (id:60365)
220 Caroline Street S
Hamilton, Ontario
Incredible investment opportunity in the heart of Hamilton's desirable Durand North neighbourhood! This legal fourplex is ideally located near hospitals, public transit, and the city's trendiest shops, restaurants, and amenities. Generating strong gross monthly rents of $8,280, the property features four separately metered units, each with its own hydro meter and tankless hot water heater. Tenants pay their own heat, hydro, and water, offering a low-maintenance and cost-efficient ownership structure. A private driveway leads to a rear parking lot, providing convenient off-street parking for residents. As an added bonus, enjoy six months of free professional property management - making this a turnkey opportunity for investors seeking value and steady income. (id:60365)
434 - 55 Duke Street W
Kitchener, Ontario
This bright and spacious 1+1 bedroom condo is for sale, offering 728 sq. ft. of thoughtfully designed living space plus a 108 sq. ft. private balcony, ideal for morning coffee and relaxing evenings. With 9' ceilings and large windows with blackout curtains, the open-concept layout feels airy, comfortable, and welcoming for everyday living. The modern kitchen features Whirlpool stainless steel appliances, quartz countertops, and plenty of cabinetry, flowing smoothly into the dining and living areas so you can cook, dine, and relax in one connected space. The primary bedroom is a peaceful retreat, while the den works perfectly as a home office or guest area. A large, accessible bathroom and in-suite laundry add extra comfort and convenience. Located just steps from the LRT station, City Hall, Google, KW's Tech Hub, Victoria Park, and many restaurants and shops, this condo places you in the heart of downtown Kitchener with transit, entertainment, and green spaces all close by. It is a great choice for anyone who wants to live where they work, socialize, and relax without needing to drive everywhere. Residents enjoy excellent building amenities, including a fitness zone, rooftop running track, pet spa, and secure concierge services for added peace of mind. The unit also comes with a storage locker and an extra-large owned parking space on the main level directly across from the elevator, making daily life easier and more comfortable. (id:60365)
1b - 155 Thomas Slee Drive
Kitchener, Ontario
Welcome to this thoughtfully designed condo in the highly desirable Doon neighbourhood. Featuring 10-foot ceilings and a neutral, modern interior, this home offers a spacious and comfortable layout perfect for a variety of lifestyles. The main living area is bright and open, with large front-facing windows that fill the space with natural light. The kitchen boasts sleek white cabinetry, a full pantry, and a large island seamlessly connected to the dining area-ideal for everyday living or entertaining guests. The open-concept layout ensures a smooth flow between the living, dining, and kitchen spaces. The primary bedroom includes a walk-in closet and a private ensuite with an oversized tiled shower. The second bedroom is versatile, perfect as a guest room, home office, or children's room. A standout feature of this unit is its two outdoor spaces-one at the front and another at the back-providing the perfect spots to relax or entertain. Conveniently located with quick access to Highway 401, and just steps from parks, trails, and a local elementary school, this home combines practicality with a family-friendly setting. (id:60365)
3 - 45 Bond Street
Kitchener, Ontario
Charming self-contained Additional Dwelling Unit at 45 Bond St, Kitchener! This separate 1-bedroom, 1-bathroom suite is perfectly designed for a single professional, couple, or student, featuring a private entrance, bright open-concept kitchen and living room, in-suite washer and dryer, and fresh updates throughout for a cozy, move-in-ready vibe. This unit comes equipped with the furniture shown in photos, bed, pots/pans, cutlery, etc. Street parking only, utilities extra. Located in a quiet, convenient central neighbourhood close to amenities, & available now! Serious inquiries only. (id:60365)
111 - 67 Kingsbury Square
Guelph, Ontario
Welcome to 67 Kingsbury Square Unit 111 - a bright and spacious 2-bedroom + den condo in Guelph's highly desirable Pineridge/Westminster Woods community! This well-designed ground-floor unit offers an open-concept layout filled with natural light, featuring a modern kitchen with stainless steel appliances, ample cabinetry, and a breakfast bar. The versatile den provides the perfect space for a home office, hobby room, or guest area, while the two generous bedrooms ensure comfort and privacy. A 4-piece bathroom and in suite laundry add convenience and storage. Low monthly maintenance fees make this home both affordable and low-stress. Location Highlights: Everything you need is right down the road - grocery stores, shopping plazas, entertainment, restaurants, fitness facilities, and everyday conveniences. Steps to the bus stop, with Guelph Transit providing quick access to the University, downtown, and Guelph Central Station for GO Transit and VIA Rail connections. Surrounded by parks, playgrounds, and scenic walking trails, this location is ideal for an active lifestyle. Close to top-rated schools, including Westminster Woods PS, St. Paul Catholic, Bishop Macdonell Catholic High School, and more. Whether you're a first-time buyer, downsizer, or investor, this condo delivers comfort, convenience, and community in one of Guelph's most sought-after neighbourhoods. "This house can be sold fully furnished, (negotiable)" (id:60365)
113 Hackamore Crescent
Ottawa, Ontario
Flooring: Tile, Brand new 4 bedroom, 3 bathroom, detached home in highly sought after Richmond neighborhood. Look no further for the perfect family home without the hustle and bustle of the big city. Primary bedroom with ensuite and two walk-in closets. Three other bedrooms, full bath and flex space complete the spacious upstairs. Oversized windows provide natural light throughout the home. Premium upgrades and finishes including: hardwood flooring, quartz counter tops, 9' smooth ceilings AND builder-finished basement. Gorgeous balcony on the top floor with a view of the neighborhood. Four total parking spots with a double car garage. Don't miss this opportunity to bring your family home. Available immediately. Rental Application, Credit Report, Letter of Employment, Photo ID, and Pay Stubs required. Flooring: Hardwood, Flooring: Carpet W/W & Mixed, Deposit: 6000 (id:60365)
27 Melrose Avenue S
Hamilton, Ontario
Rare 3-unit opportunity in a quiet, tree-lined Downtown Hamilton neighbourhood. Steps to schools, shopping, parks, Tim Hortons Field, community centre, and with easy access to downtown and highways. Fully renovated from the studs, this 2.5-storey property is a legal duplex with a finished basement already roughed-in for a third self-contained unit, offering exceptional flexibility for investors or owner-occupants. The main floor includes 2 bedrooms and 1 bath, plus exclusive use of the finished basement with 2 more bedrooms, 1 bath, and a large rec room, easily converted to a separate suite. Both main and basement spaces are vacant, ideal for moving in or maximizing rental income. The upper unit spans the 2nd and 3rd floors with 3 bedrooms, 2 full baths, and a private rear patio. All major updates are done: wiring, plumbing, windows, insulation, drywall, roof, soffits, and fascia, ensuring low-maintenance ownership for years ahead. Live in one unit and rent two, or lease out all three for strong cash flow. The backyard has been converted to plenty of parking, perfect for added income during football season. With potential for a future 4-plex conversion and 6 months of free professional property management included, this is a rare chance to secure a high-performing 3-unit investment in a prime Hamilton location. (id:60365)
110 Derby Road
Fort Erie, Ontario
Welcome to Crystal Beach Living! This charming 2-bedroom, 1-bath bungalow is located just a 10-minute walk to the shores of Crystal Beach and the vibrant Erie Road strip. Thoughtfully updated with stylish finishes, hardwood floors, and an open-concept layout, the home offers both comfort and character in every corner. Step outside to your fully landscaped backyard oasis, complete with a "Finnish" outdoor shower, fully insulated Tiki bar and fully insulated guest Bunkie with electrical rough-in, and multiple lounge areas perfect for summer entertaining or peaceful relaxation. Whether you're a first-time buyer, downsizer, or investor, this property checks all theboxes.Just20 minutes to Niagara Falls and 10 minutes to the U.S. border, this home is ideally situated in a town designed for tourism, making it a fantastic income-generating opportunity or a low-maintenance vacation home. Turnkey. Incredible location. Excellent investment potential. Don't miss your chance to live or invest in one of Niagara's most sought-after beach towns! Basement insulation updated '21, roof'16,eavestroughs '21, Bunkie '21, Bunkie roof '24, washer & dryer '22, microwave '24, fridge '24, furnace '17, water heater '20. (id:60365)

