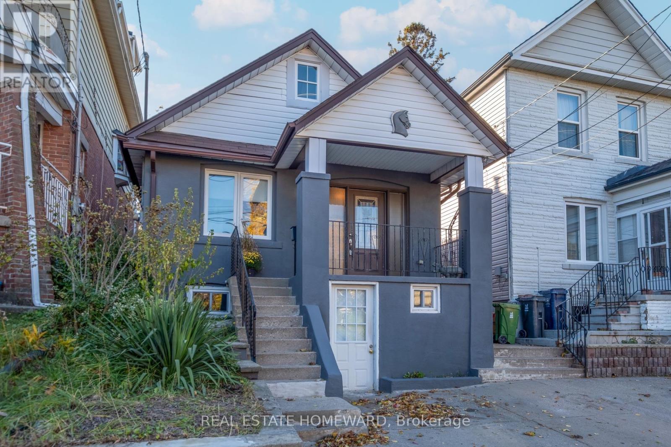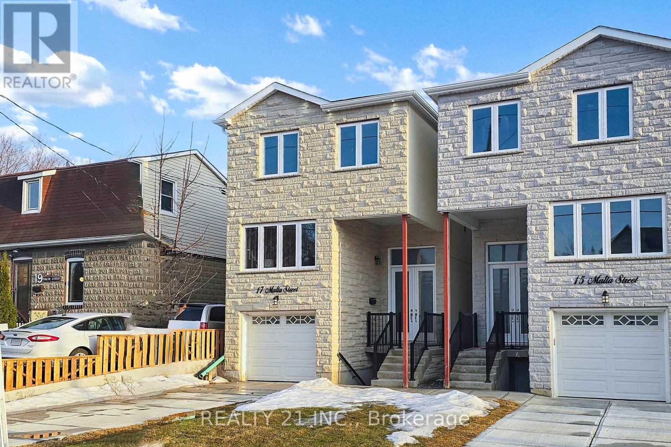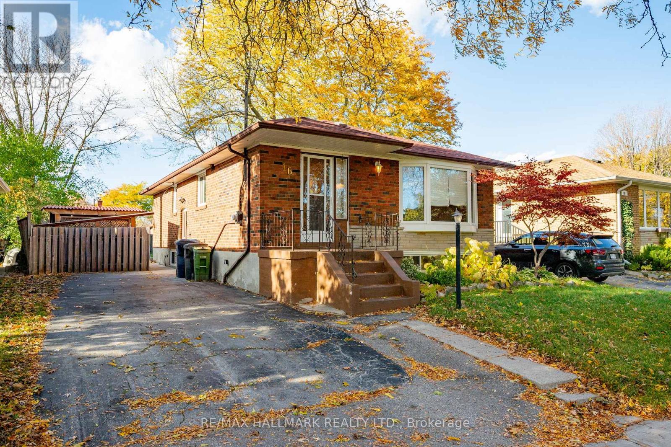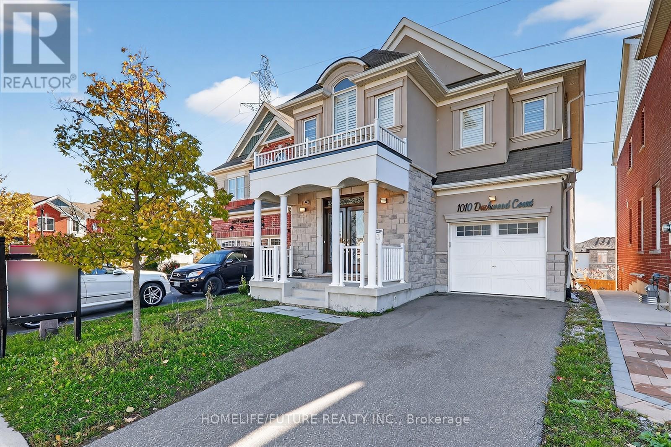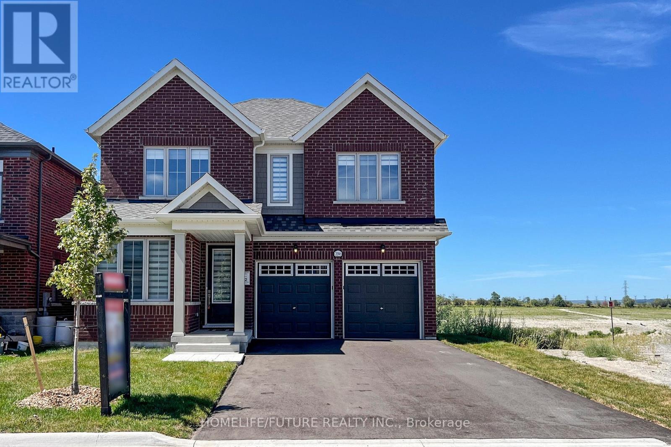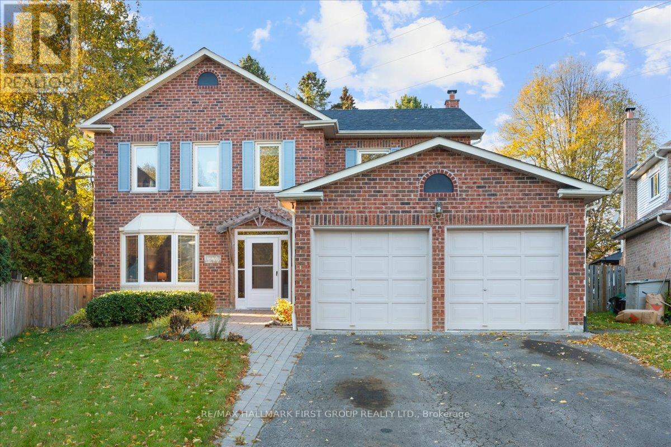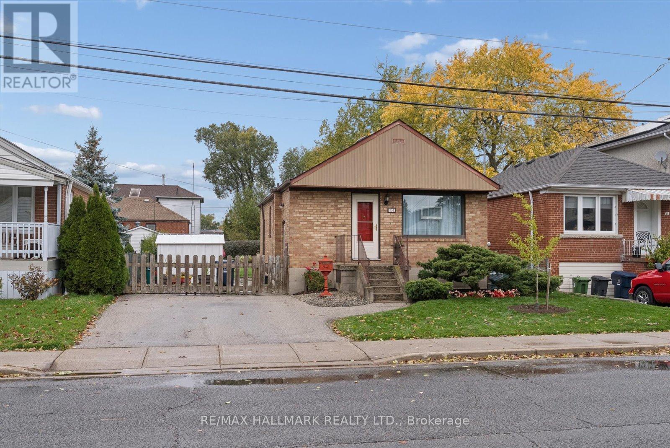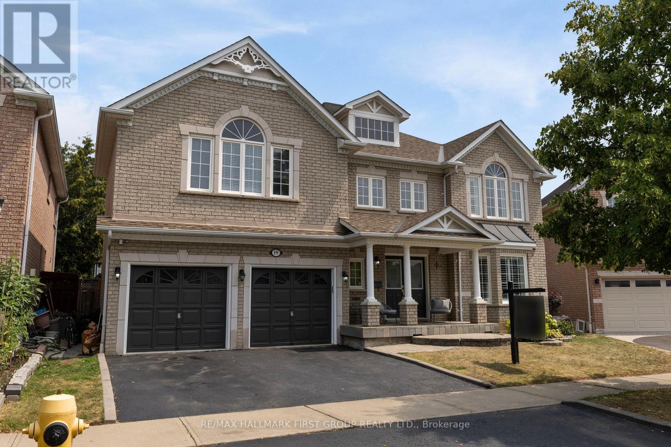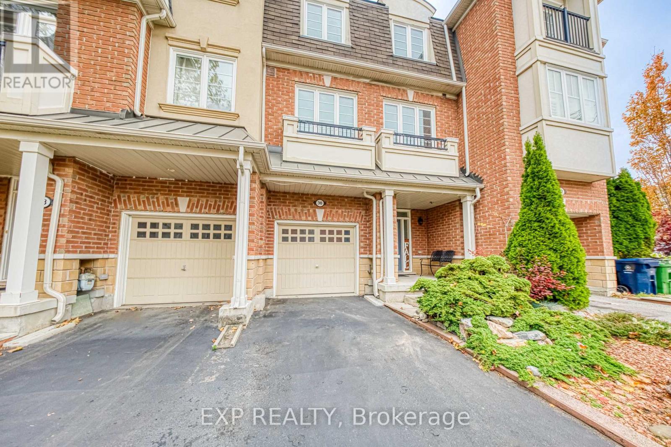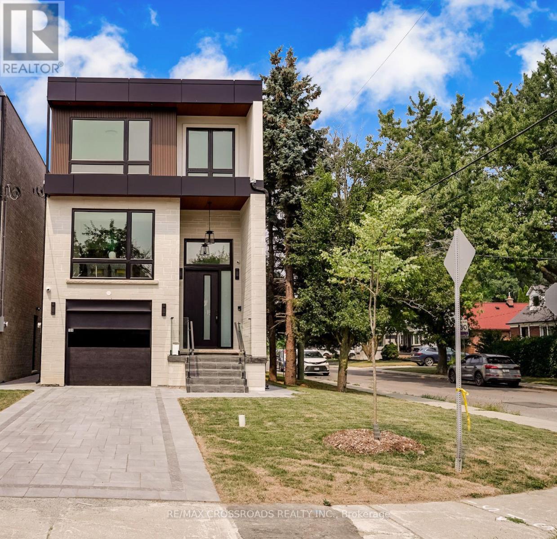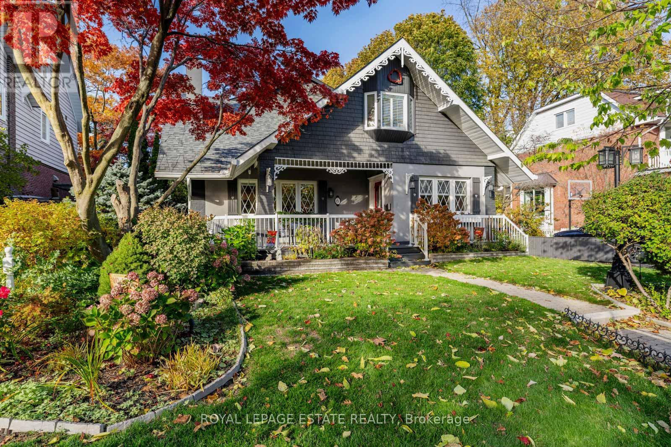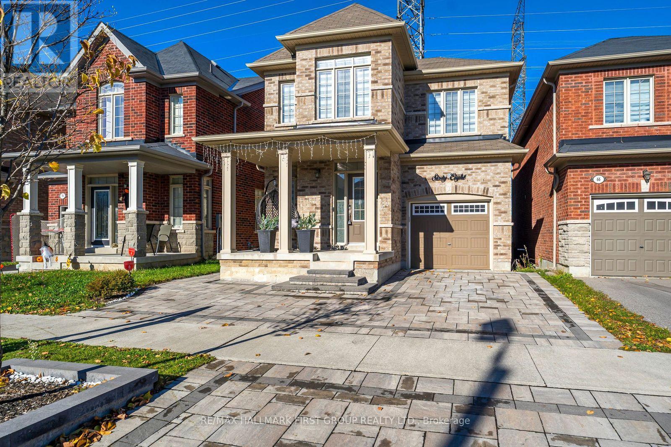144 Westlake Avenue
Toronto, Ontario
Wow! Your Wait is Over, Amazing 11/2 Storey 5 Bedroom,3 Bathrooms,2 Car Parking and a Basement Apartment for Extra Income. Extension Was Added on to the Main Floor Plus the Attic was Opened Makes This an Over sized Home (1360 Sq Ft) Main Floor Has Beautiful Hardwood Floors Throughout, Open Concept LR and Dr With Pot Lights and a Gas Fireplace, Large Eat-In Kitchen with Stainless Steel Appliances and Granite Counters. Main Floor Has 3 Generous Sized Bedrooms W/A Walkout to the Deck Overlooking A Beautiful Fenced in Backyard, 2nd Floor Has 2 Bedrooms, a 3 Piece Bathroom W/A Soaker Tub and Skylight, Could be an Amazing 2nd floor Primary Retreat. All This In a Prime East York Location, You'll Love Being Just Minutes From Schools,The Danforth, DVP, Stan Wadlow Park, Playgrounds, Pool and a Hockey Arena. Open House Sat and Sun November 8th & 9th 2-4 (id:60365)
17 Malta Street
Toronto, Ontario
Custom Built Home in a matured area, Detached House With 4+2 Bedrooms & 5+1 Washrooms, almost 2300Sq ft. in main floor and 2nd floor. Modern kitchen with Quartz counter top, Water flow Quartz counter Island, all Stainless Steel Appliances, Huge separate living room on the top of the garage . It also has a separate family room with an electric fire place, at the back of the house with a patio door leading to large deck viewing large open field. Premium 150 feet long lot and a open field at the back, there no neighbour at the back. Another 700sq basement with 2 bedrooms with legal basement apartment which has a separate entrance huge 3 windows, 1 e-grace window. Each bedroom on second floor has 4 piece attached washroom. Eng-Hardwood Floors All Through, Modern Kitchen With Quartz Counter Top, With Waterfall Island, Kitchen, Dining And Family Room Have 12 Ft high ceiling with lots of windows. Filled with natural lights. Hot water tank is owned, which will save monthly $40/50. (id:60365)
16 Stanwell Drive
Toronto, Ontario
Welcome to this charming 3+1 bedroom, 1+1 bathroom bungalow in the heart of Scarborough. The main level features an inviting open-concept kitchen, living, and dining area filled with natural light from large bay windows. Three well-sized bedrooms provide comfortable family living, including one with a walk-out balcony perfect for morning coffee or evening relaxation. The finished basement offers excellent versatility with its own separate kitchen, bedroom, and bathroom-ideal for extended family or rental potential. A spacious family room with a cozy fireplace creates a warm retreat, complemented by a convenient side entrance for privacy and accessibility. Located just minutes from Scarborough Town Centre, TTC transit, and Highway 401, this home combines comfort, convenience, and investment potential in one exceptional package. (id:60365)
1010 Dashwood Court
Pickering, Ontario
Welcome To 1010 Dashwood Crt, Pickering, This Absolutely Stunning Sun Filled, Bright & Spacious Approx 2200 Sq.Ft 4+1 Bedrooms, 4 Washrooms Detached 2-Storey Prestigious Home W/Walk-Out Finished Basement Backs On The Ravine In A Quiet Family-Friendly Neighborhood, Unbelievable Property Absolute Show Stopper! From The Moment You Open The Front Door, Lots Of Upgrades Includes Gas F/P In Family Rm Upgraded Kitchen, Oak Stairs, Hardwood T/O. Led Pot Lights In Living/Dining Room & Family Room , Double Door Entrance, The Kitchen Boasts Granite Countertops/Backsplash, And Quality Stainless Steel Appliances, While The Breakfast Area Opens To An W/O To Raised Deck Overlooking Premium Ravine, Primary Bdrm Features 2 W/I Closet And 5 Pc Ensuite And Spacious Finished 1 Bedroom Walk-Out Basement With Kitchen & Full Bathroom, Rental Possibility To Generate Extra Rental Income, Family Oriented Neighbourhood And Conveniently Located Just Minutes From Highway 407 & 401, Parks, Schools,Grocery Stores, Banks, Retail Plaza's & Much More!! Don't Miss Out On This Gorgeous Home, It Won't Last!!! (id:60365)
2096 Chris Mason Street
Oshawa, Ontario
An Absolute Must See! So Much Potential! One-Of-A-Kind Gem. Fantastic, Flexible Floor Plans. High Ceilings With Study Room In Main Floor As Well. No Carpet. Kitchen: Stainless Steel Appliances, Kitchen Island, Dedicated Pantry, Electronics Charging Zones, Gas Range, Granite Countertops, Breakfast Bar, Built In Oven And Etc. Home: Less Than 2 Yrs Old. Central Heating, Central Air Conditioning, Fully Hardwood Floors, Sep Laundry Room In 2nd Level, Energy Efficient Windows, Prime Location In A Desirable Neighborhood. Convenient Access To Major Highways Or Transportation Routes. Master Has His/Her Walk In Closets. Double Sinks. Standing Shower. All The Rooms Are Having Walk In Closets. 2nd Bed Room With 4 PC Pull Attached Washrooms. Double Car Garage. Oak Staircase With Iron Picket Railing. Extra Double Door Linen Cupboard. Unique Opportunity. Excellent Condition. Shows 10+++. Pls, Visit The Virtual Tour. One Of The Fastest Growing City Surrounded With Lot Of Nature. Location: Close To All The Major Amenities. Schools, University, Highways, Shops, Cafes, Restaurant, Service Canada And Etc. (id:60365)
1239 Fieldstone Circle
Pickering, Ontario
Welcome to 1239 Fieldstone in the highly sought-after Maple Ridge neighbourhood! You'll fall in love the moment you drive up to the spacious four-car driveway, double garage, and landscaped front yard. This Heron built home offers a bright, inviting foyer that leads to generous living and dining areas. The eat-in "greenhouse" kitchen features a skylight and oversized wall-to-wall pantry, filling the space with natural light. The cozy family room offers a fireplace and walkout to an incredible oversized, pie-shaped, pool-sized yard - fully fenced and perfect for summer BBQs, endless soccer/volleyball/baseball games, and a rear gate that provides direct access to green space with hiking and biking trails. Functional main-floor laundry room includes garage and side-door access - an ideal mudroom setup! Upstairs, you'll find spacious secondary bedrooms, a family-sized main bath, and a large primary retreat with a redesigned walk-in closet and a spa-like 6-piece ensuite. The finished basement adds even more living space with a fifth bedroom and a recreation room, ideal for growing families, entertaining or guests. Located on a quiet crescent, this home is just minutes from both public and Catholic elementary schools (both with desirable French Immersion programs), as well as parks, tennis courts, grocery stores, restaurants, and easy access to highways 401 and 407. (id:60365)
16 Park Street
Toronto, Ontario
Located in the sought-after Cliffside neighbourhood! Discover the charm of this all-brick detached bungalow situated on a generous 45 x 130 ft lot - larger than most in the area, complete with a wide private driveway. Lovingly maintained by the same original family, this home is ideal for first-time buyers or those looking to downsize. The main floor features a bright living and dining room combination with laminate flooring, a kitchen with a marble backsplash and grey cabinetry, two rear bedrooms, and an updated three-piece bath. A separate side entrance leads to the basement, which includes a spacious recreation room, additional bedroom, and a workshop. Offering excellent potential for an in-law suite or future rental. With updated mechanics, a newer roof, and well-maintained grounds, this property offers both comfort and convenience with TTC almost at your doorstep and walking distance to the GO Station, schools, and shopping. A wonderful opportunity to own this classic bungalow in the heart of Cliffside. Don't miss this great value! (id:60365)
19 Ballgrove Crescent
Ajax, Ontario
Welcome to this stunning 5-bedroom, 4-bathroom executive home built by the highly regarded John Boddy Homes in the heart of North Ajax. This spacious and beautifully upgraded property offers the perfect blend of luxury and functionality for modern family living. A dramatic Scarlet O'Hara staircase and a large skylight create a breathtaking entrance filled with natural light. The main floor features gleaming oak hardwood floors, pot lights, and a cozy gas fireplace, enhancing the warm and elegant atmosphere. The gourmet eat-in kitchen boasts a porcelain backsplash, a breakfast bar, and sleek modern cabinetry. Walk out through sliding doors to a professionally landscaped backyard perfect setting for relaxing or entertaining. The expansive primary suite offers a luxurious 5-piece ensuite with a glass shower and a large walk-in closet. All bedrooms are generously sized and filled with natural light, ideal for growing families. Elegant French doors and high-end finishes throughout add to the homes charm and sophistication. Main Floor Laundry. Located in a highly desirable neighborhood, you're just minutes from top-rated schools, parks, shopping, transit, and major highways. This is a rare opportunity to own a truly move-in ready home with impeccable attention to detail. Dont miss your chance to make this exceptional property your forever home!Brokerage Remarks (id:60365)
30 Yates Avenue
Toronto, Ontario
Welcome to 30 Yates Avenue, a well maintained three storey freehold townhome in the desirable Warden and St Clair neighbourhood. This spacious three bedroom, three bathroom home offers a smart layout perfect for professionals, families, or anyone seeking comfort and convenience in a friendly community. The main floor features a private flex space ideal for a home office, guest room, or family lounge, with direct walk out access to one of the most unique backyards in the area. Enjoy your own peaceful garden oasis surrounded by mature sandbar willow and dappled willow trees, creating natural privacy and a calm outdoor escape. The stone patio and included pergola provide the perfect setting for morning coffee, summer dining, or entertaining guests. The second level offers bright open concept living and dining with large windows, a fireplace feature, and a well appointed kitchen with breakfast area and great flow for everyday living. Upstairs, you will find three comfortable bedrooms including a primary suite with walk in closet and private ensuite, plus a shared four piece bath and upper level laundry. Additional highlights include an upgraded Navien tankless water heater and boiler system, central air conditioning, garage plus driveway parking, and a quiet walkable setting close to Warden Station, parks, schools, grocery, restaurants, and community amenities. Move in ready and freshly detailed, this home delivers space, privacy, and urban convenience in one of Scarborough's most connected locations. (id:60365)
108 Park Street
Toronto, Ontario
Luxurious Home In Toronto High Demand Area. This Gorgeous Home Has Been Built With Immaculate Detail In Design, Function & Quality! Open Concept Living & Dining With Gorgeous Engineered Hardwood Flooring, Large Windows & Led Lighting! Chef's Kitchen With Quartz Counters & Backsplash, Waterfall Centre Island & S/S Appliances Including Gas Range & Built-In Microwave Oven! Stunning, Sun Filled Family Room With Custom media Wall, overlooking large deck & fully fenced Backyard! 2nd Floor Features Primary Bedroom Features Large Closet & Spa Like Ensuite With Glass Shower & Large Quartz Vanity! 2nd bedroom offers its own 3 piece en-suite. 3rd & 4th Bedroom Feature Large Windows & Closets, with 3pc common washroom. Walk-out Basement with high Ceilings, recreational room, One bedroom plus one washroom & an office space. Wet bar with B/I cabinets, sink & Quartz Counter. Fully tiled furnace room. Single car garage with a long Interlocked driveway for parking. Close to park and schools. * Fenced & Gated Backyard, l* Easy Access To Downtown, Bike To The Bluffs* 8 Mins Walk To THE GO* Close To Top Ranking Schools, Shops & Parks. (id:60365)
6 Bracken Avenue
Toronto, Ontario
The Celebrated 'Gingerbread' House. Admired by passersby for a decade - known for its gardens, its 'joie de vivre', and its unmistakable charm. Step inside and it's full of surprises. Every room and every space is oversized, inviting, warm, and so unexpected in size. Light floods all the rooms. Kinda feels like a hug. There's a perfect hide-and-seek nook in every corner, and closets that feel more like secret forts. Yes, you can get lost (and you might just need an old-school intercom!).It's the kind of home where you can hear and feel the pitter-patter of little feet - where there's room to grow, to play, to live out loud. Maybe it's the 55-foot lot, or the 3,400 square feet above grade of wide-open living space. Whatever it is, this isn't just a house - it's a family home. A place to spread out, to laugh, to love, and to live fully. (id:60365)
68 Hurst Drive
Ajax, Ontario
Welcome to 68 Hurst Drive, a beautifully upgraded 4-bedroom detached home on a premium ravine lot in one of Ajax's most desirable and quiet family neighbourhoods. Enjoy the perfect blend of luxury and nature, steps from parks, walking trails, and step into top rank schools in a safe, family-friendly community serviced by school bus routes. This elegant home feature 9 ft smooth ceilings on both the main and second floors, a bright open concept layout, hardwood flooring, and pot lights throughout the main floor, creating a warm and modern atmosphere. The upgraded kitchen showcases quartz countertops, a 36'' gas cooktop, built in wall oven and microwave, and zebra blinds on every window, combining functionality with style. The primary bedroom offers a walk-in-closet and a spa-like 5 piece ensuite, while the second floor laundry adds everyday convince. Extensively upgraded, this home includes front yard interlocking completed in 2023, extending the driveway to fit four cars comfortably. The basement features extra windows and an additional one-foot ceiling height from the builder for enhanced light and space. Additional highlights include an owned hot water tank, air conditioner (2018), garage door opener, LED exterior lighting illuminating the house number, zebra blinds, quartz kitchen counters, and a EV charger line installed for eco friendly living. Located just minutes away from GO Transit, Hwy 401/412/407, top-rated schools, parks, and shopping, this home offers luxury, comfort, and convenience in a peaceful setting. 68 Hurst Drive truly combines elegant design, thoughtful upgrades, and natural beauty which makes it a rare gem situated in the heart of Ajax. (id:60365)

