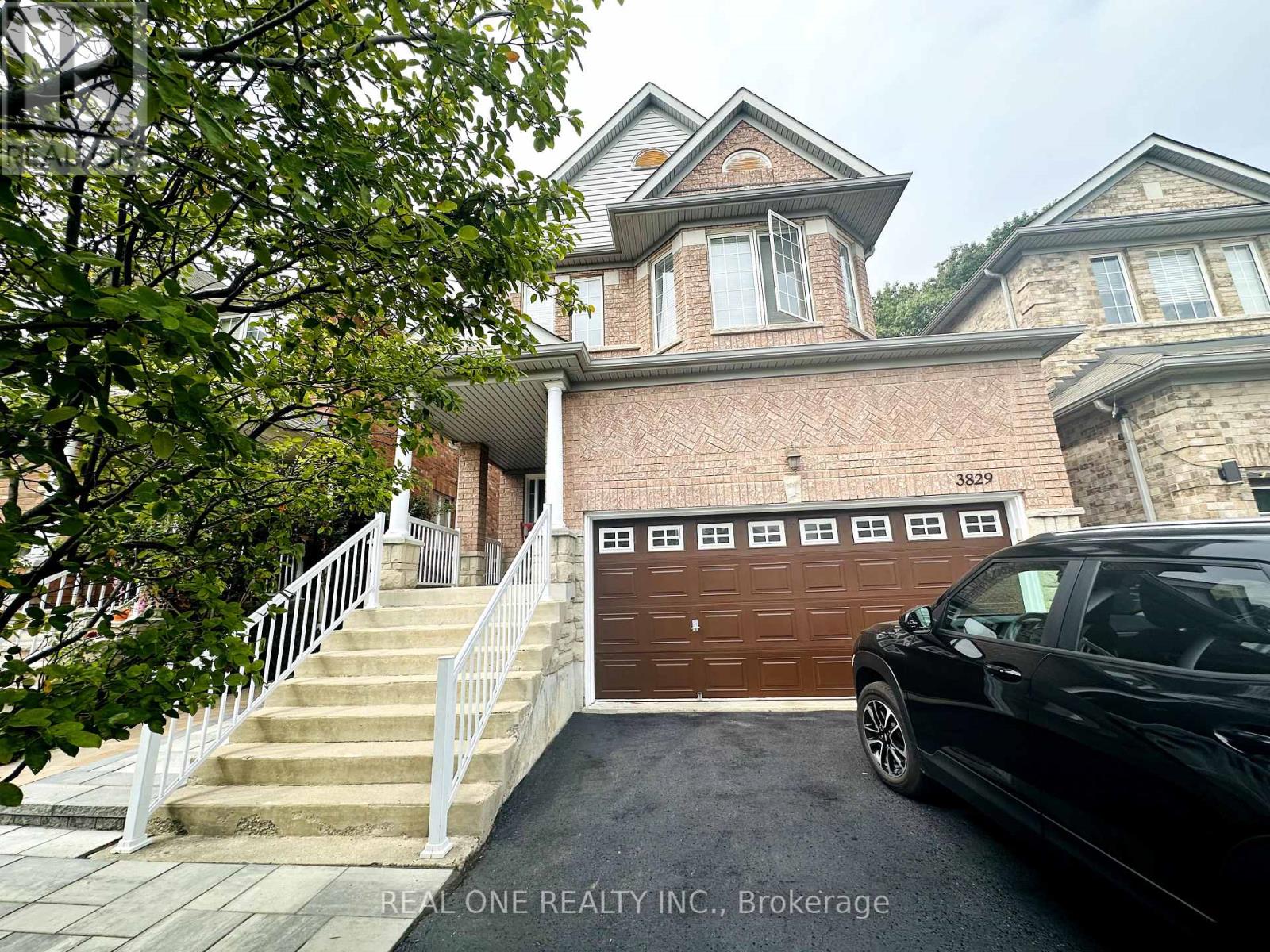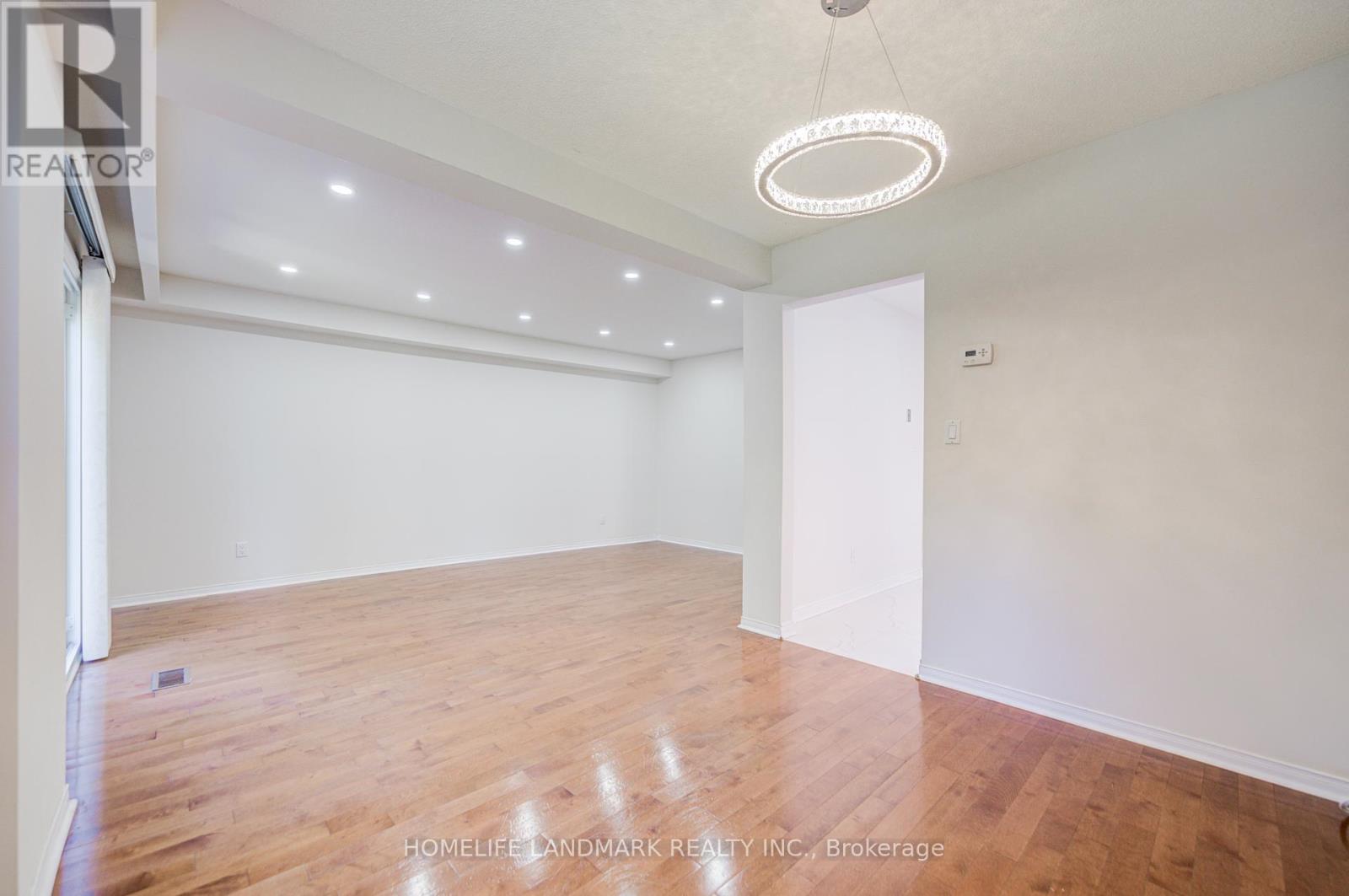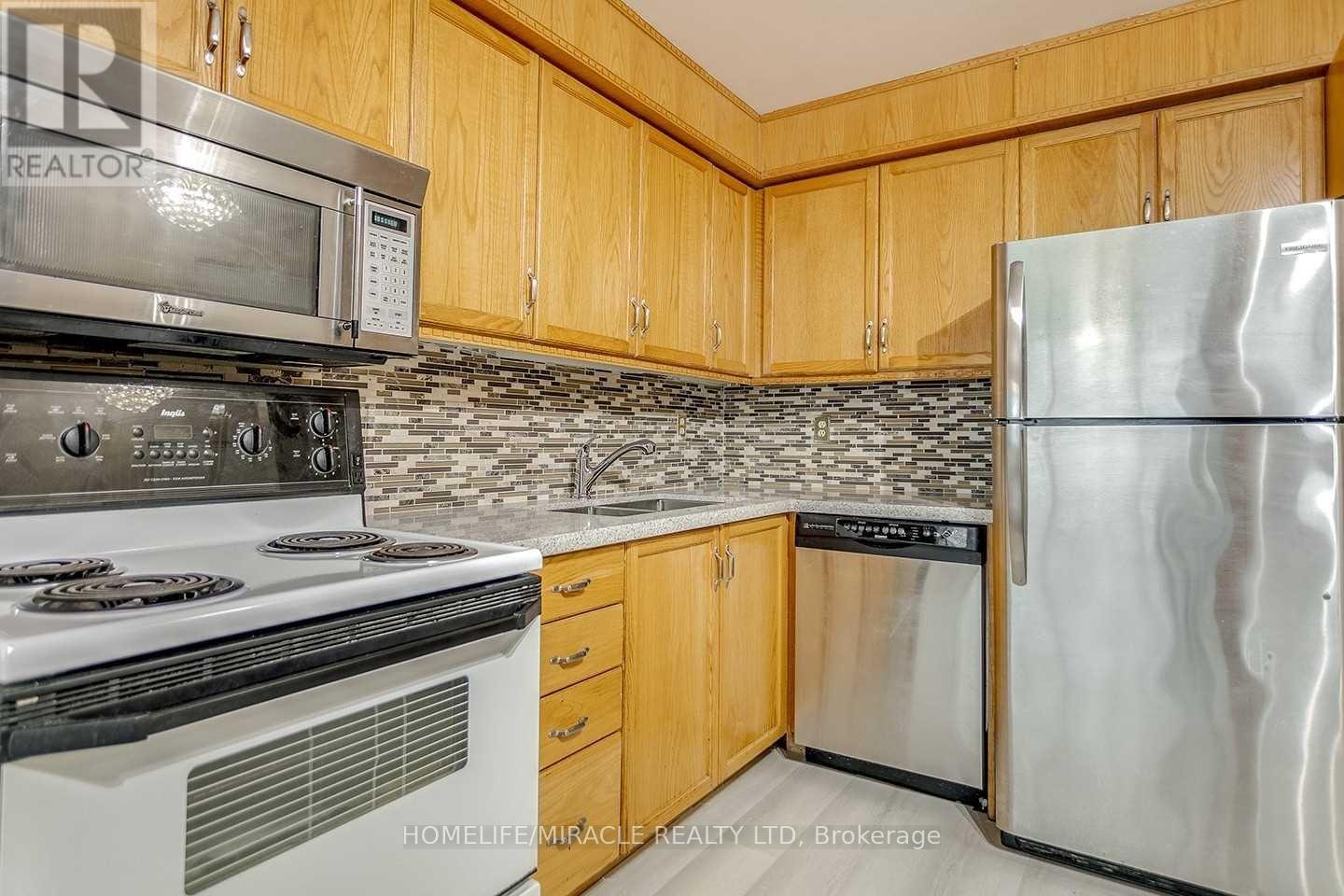3829 Quiet Creek Drive
Mississauga, Ontario
Gorgeous And Bright 4 Bdrm Home Backs Onto Ravine. Close To Erin Mills Town Centre Shopping, Schools, Hospital, Parks. Easy To Access Hwy.**Backs On To Ravine** Lots Of Upgrade, Basement Last-Year Renovated.Easy Showing. Extras: Elfs, Fridge, Stove, B/I Dishwasher, Washer, Dryer. Central Air, R/I Central Vac, Window Coverings. Gas Fireplace,Garage Door Opener. Huge Master Bedroom With Seperate Shower Stall + Large Size Soaker Tub. Laundry On Second Floor. (id:60365)
60 Mary Street
Brampton, Ontario
Amazing Location! Steps From Gage Park, City Hall And The Go Train! Siding On The Etobicoke Creek Trail And Walking Distance To Groceries And Great Schools. Renovated 4 Bedroom Detached Home In The Heart Of Downtown Brampton, Separate Entrance For Basement with Large Reck Room, Laundry Room And Unfinished Portion-Great For Storage**Fireplace In Living/Dining Room (id:60365)
319 Hillside Drive
Mississauga, Ontario
$$$ Renovated - 4 Br Beauty In The Heart Of Streetsville! Commuters - Walk To "Go" Station! Top Vista Heights School District! Gonzaga Secondary School.Gorgeous Maple Flooring Main Level, Sunny Skylight, 3 Storey Open Oak Staircase. Lower Level Features Cozy Rec Rm With Fireplace, Great Laundry Room, And Cold Cellar! Fenced Yard. Stroll To Downtown Streetsville Or The Park At The End Of The Quiet Cul De Sac! Like A Detached!!Extras: Existing Stove, Fridge, B/I Dishwasher, Washer,Dryer, Elfs, Window Coverings, Cac, Agdo & Remotes, ,Furnace & Hwt (Owned) Natural Gas Bbq Hookup.Tv Wall Bracket In Basement. (id:60365)
1398 Winterbourne Drive
Oakville, Ontario
Welcome to 1398 Winterbourne Drive, a beautifully maintained family home located in the heart of Oakville's prestigious Clearview community. Offering over 4,000 sq.ft. of finished living space, this residence combines timeless design, functional upgrades, and a location within one of Oakville's top-rated school districts. The home makes a strong first impression with its interlocking brick driveway, landscaped entry, and decorative glass front door. Inside, a soaring double-height foyer with a curved staircase and chandelier sets the tone. The main floor features a bright formal living room, a spacious family room with fireplace and pot lights, and a renovated kitchen with quartz countertops, custom cabinetry, and mosaic backsplash. The adjoining breakfast area opens to the backyard deck, while the formal dining room, private office, powder room, and separate laundry with side entrance add both function and flexibility. Upstairs, there are four generously sized bedrooms and two full bathrooms. The primary suite includes a walk-in closet and a spa-inspired ensuite finished with full tiled walls. Additional bedrooms are bright and spacious, highlighted by a distinctive curved bay-window bedroom overlooking the front yard. A shared bath with double vanity provides everyday convenience. The finished lower level expands the living space with a classic wet bar, open recreation and games area, lounge zone, and a bright storage/utility room with windows. Outdoors, enjoy a tiered wooden deck and lush green lawn with excellent privacy perfect for gatherings or quiet retreats. With its spacious layout, elegant upgrades, and family-friendly location, 1398 Winterbourne Drive offers a rare opportunity to own a home that blends comfort, style, and convenience in one of Oakville's most desirable neighbourhoods. (Furnace 2022,Roof/Front door 2021, Kitchen 2016) (id:60365)
8 Coachwhip Road
Brampton, Ontario
Beautifully Maintained 4+1 Bed, 4 Bath Semi with Finished Basement & 3-Car Parking! Main floor offers a bright living/dining combo, kitchen with S/S appliances, backsplash & breakfast area. Upstairs features a spacious primary bedroom with 3-pc ensuite, a 2nd bedroom with fireplace & windows, plus two more bedrooms with closets & an additional 3-pc bath. Finished basement includes 1 bedroom, kitchen, 3-pc bath & separate laundry. Large backyard ideal for summer fun. Close to parks, schools, shopping, hospital & Hwy 410. (id:60365)
7460 Terragar Boulevard
Mississauga, Ontario
Welcome to this stunning 4-bedroom detached home, boasting ample room for the entire family as well as guests.. This spacious property offers a bright and inviting layout, designed for both comfort and style. The main floor features an open-concept living and dining area, perfect for entertaining, along with a modern kitchen boasting ample counter space and cabinetry, immaculately finished with stunning marble floors, granite countertops, and stainless steel appliances. Upstairs, you will find four generously sized bedrooms, including a private primary suite with a walk-in closet and ensuite bath. The fully finished basement provides even more living space, ideal for a family room, home office, or recreation area. This area can easily be fitted with a separate entrance, for added privacy and access. Outside, enjoy a large private backyard perfect for relaxing or hosting gatherings. Located in beautiful Lisgar area, very family-friendly area close to excellent elementary and high schools, plenty of parks and walkways, minutes from the 401, and minutes' walk to the GO Station, public transit, and all your shopping needs (id:60365)
46 Mincing Trail
Brampton, Ontario
Spacious 5-bedroom detached home for lease with a functional layout and plenty of natural light. The main floor offers a separate family room, dining room, den, and a convenient powder room, while the upper level features 5 generously sized bedrooms and 3 full bathrooms, including a primary with walk-in closet and beautiful ravine views. Enjoy direct garage access,3 parking spaces, and an easy walk to the bus stop. The lease is for the main and second floors only; the basement is unfinished and not included. Tenants are currently responsible for all utilities, and once the basement is finished and rented, utilities will be shared on a 70/30split. (id:60365)
Th8 - 10 Ed Clark Garden
Toronto, Ontario
Discover stylish urban living at Reunion Crossing! This contemporary stacked townhouse features 3 spacious bedrooms, 2 full bathrooms, and an open-concept layout designed for comfort and convenience. The sleek kitchen comes complete with modern appliances and ample storage, while the private terrace offers a perfect spot to relax or entertain. Residents can enjoy building amenities such as a fitness centre, party room, BBQ area, and a playground with splash pad. Ideally located with the St. Clair streetcar steps away, and surrounded by parks, shops, and restaurants, this home connects you to everything the city has to offer. Rogers internet included. 1 parking spot and 1 locker unit included. (id:60365)
304 - 1270 Maple Crossing Boulevard
Burlington, Ontario
Attention Investors/ First time Buyers, Indulge in luxury with this exquisite condo, boasting 2 bedrooms, a sunny solarium or a multipurpose room suitable for a home office. The open concept design allows for seamless integration of the beautifully appointed kitchen, complete with abundant cabinetry and granite countertops, and the spacious living and dining area. The condo features two baths and in-suite laundry for added convenience. Its prime location offers proximity to Lake Ontario and access toa variety of shops, restaurants, and transit options. Whether for personal use or investment, this condo is a rare opportunity that shouldn't be missed. Fabulous Facilities: Outdoor Pool,24HrsConcierge, Gym, Guest Suites, Party Rm, Car Wash, Squash/Racquetball/Tennis Courts, Electric Car Charge, Visitors Pkg * Walk To Lake Ontario! (id:60365)
304 - 1270 Maple Crossing Boulevard
Burlington, Ontario
Indulge in luxury with this exquisite condo, boasting 2 bedrooms, a sunny solarium or a multipurpose room suitable for a home office. The open concept design allows for seamless integration of the beautifully appointed kitchen, complete with abundant cabinetry and granite countertops, and the spacious living and dining area. The condo features two baths and in-suite laundry for added convenience. Its prime location offers proximity to Lake Ontario and access toa variety of shops, restaurants, and transit options. Whether for personal use or investment, this condo is a rare opportunity that shouldn't be missed. Fabulous Facilities: Outdoor Pool,24HrsConcierge, Gym, Guest Suites, Party Rm, Car Wash, Squash/Racquetball/Tennis Courts, Electric Car Charge, Visitors Pkg * Walk To Lake Ontario! (id:60365)
76 Thunderbird Trail
Brampton, Ontario
Luxurious end-unit townhouse on a quiet cul-de-sac across from Brampton Hospital ideal for families! This architect-designed home features aspacious main foor with separate living and family rooms, garage access, and an upgraded kitchen with granite counters, stainless steelappliances, a new island, and a walkout to a large backyard with fresh sod, patio furniture, and an umbrella. The primary bedroom boasts a walkin closet and ensuite, with two additional roomy bedrooms upstairs. Recent upgrades include custom wall paneling in bedrooms and along thestairs, stylish light fxtures, mirrors in all washrooms, roller shades on the ground foor, fresh paint (2022), and added pot lights. Smart featuresinclude a new Google Nest for heat control, Ring doorbell and security cameras, and solar walkway lights. Main entrance has a pin-code lock,and both exterior doors feature privacy flms. New kitchen cabinet doors, a dining bench with storage, and a rental furnace with heat pump addconvenience. Meticulously landscaped with new pavers, 3-car parking, and every detail thoughtfully designed! (id:60365)
2345 Dalebrook Drive
Oakville, Ontario
The Well-maintained 3 bedroom with finished basement in the sought-after Iroquois Ridge area. Skylight Bring Tons Of Natural Lights With Stunning Ravine back yard Yards. A lot of updates, newer floor, window, deck, garage door and kitchen counter top. This residence offers unparalleled convenience with proximity to all amenities, public transit/GO stations, Parks, Trails, Shopping Centre, Goodlife and HWY.Top ranking Iroquois ridge high school.Easy to access to QEW, HWY 403 & 407. (id:60365)













