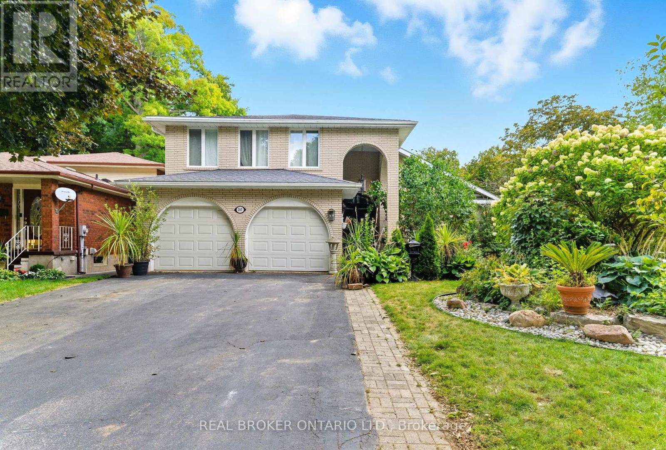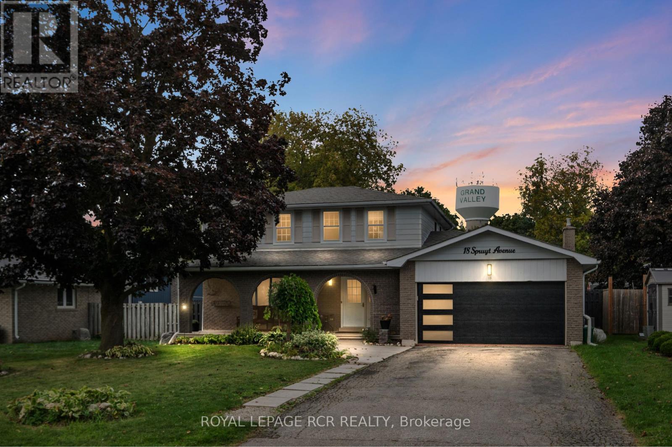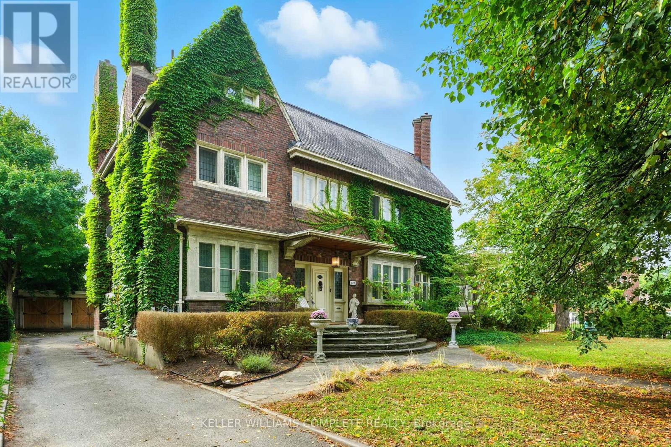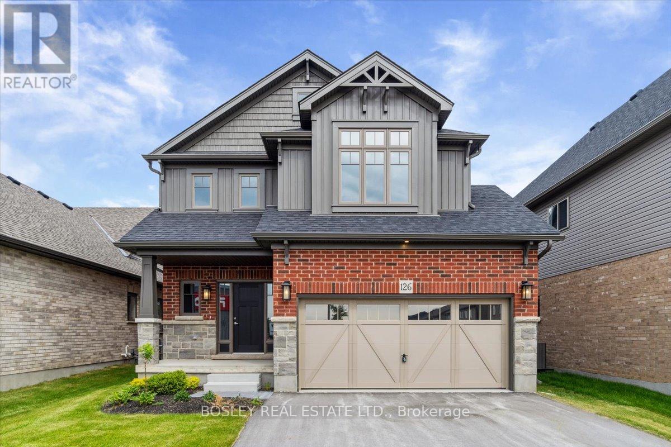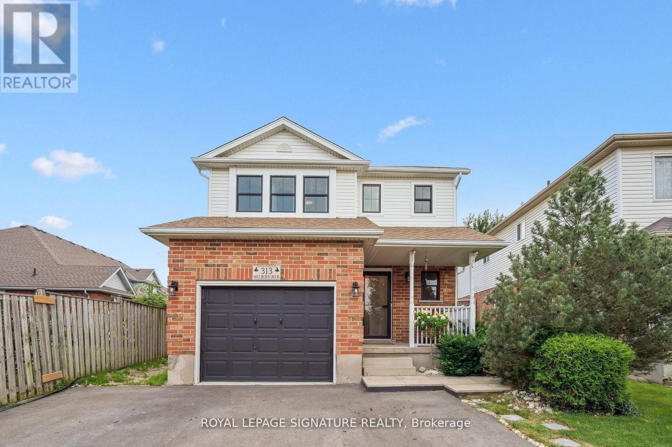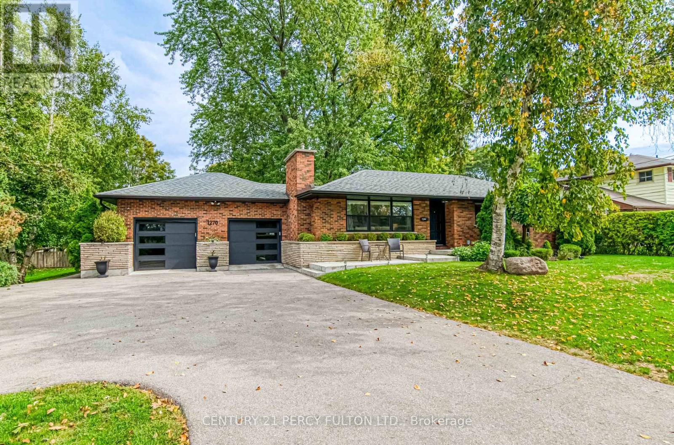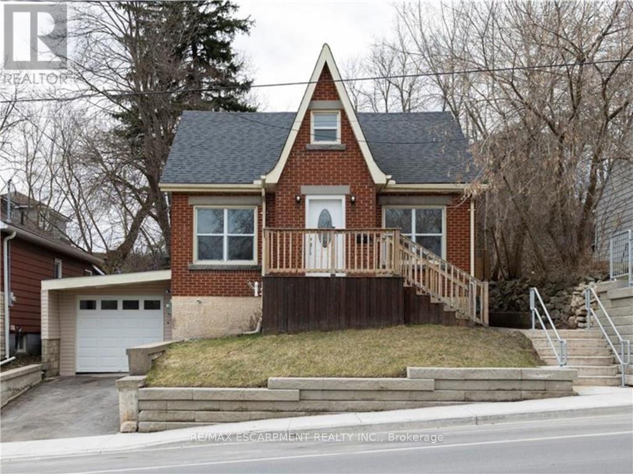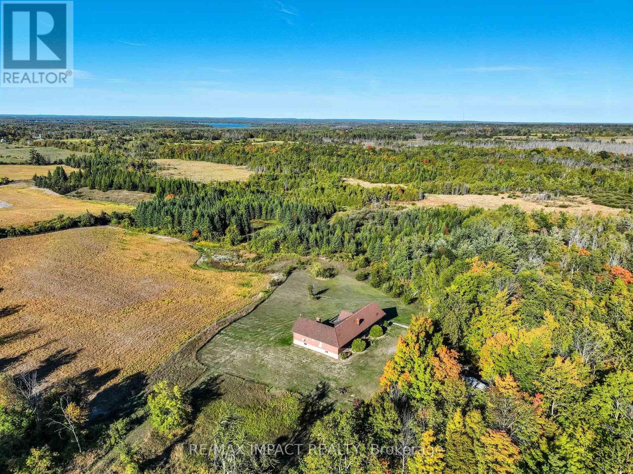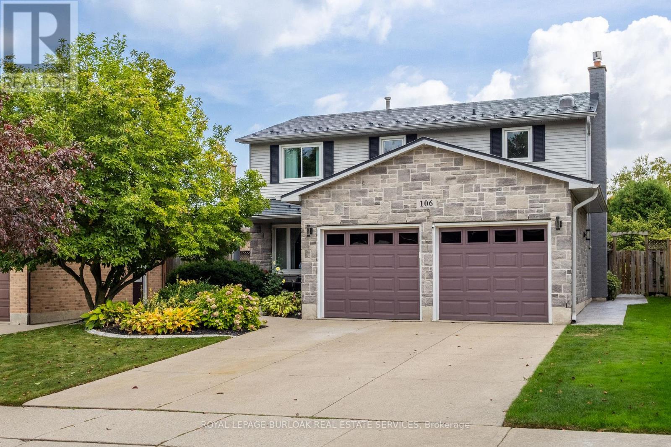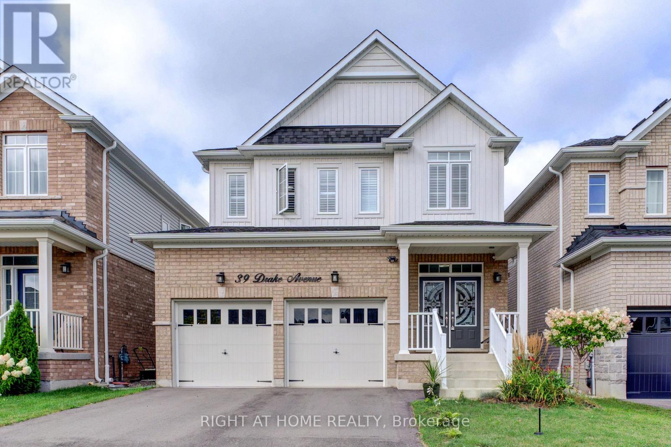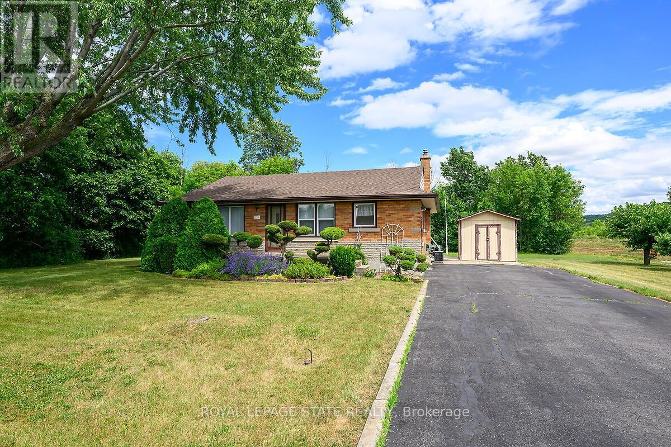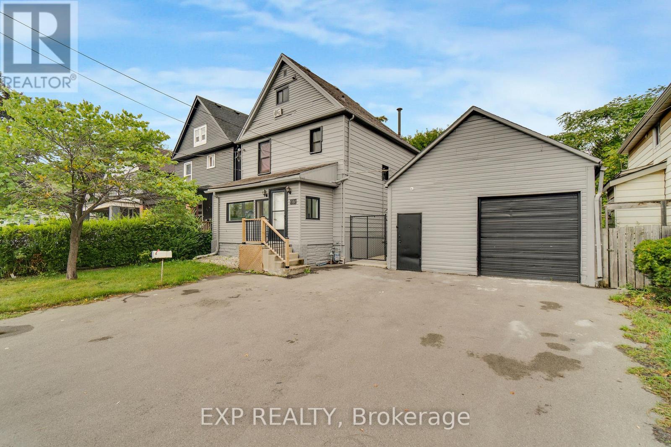267 Memorial Drive
Brantford, Ontario
Welcome to this beautifully updated 4-bedroom, 4-bathroom two-storey home located in one of Brantford's most desirable neighbourhoods. From the moment you enter the spacious foyer, you'll be captivated by the elegant flow of the main floor, featuring arched doorways and an open-concept living and dining area that's perfect for both entertaining and everyday living. A stylish 2-piece bathroom, updated in 2021, adds convenience to the main level. The chef-inspired kitchen, renovated in 2017, offers floor-to-ceiling cabinetry, a large island with a gas cooktop, and a built-in oven. The eat-in kitchen flows seamlessly into the cozy family room with direct access to your backyard retreat, where you'll find beautifully stamped concrete (completed in 2018), grapevines, fruit trees, and a patio space. The backyard also features a newer pool pump (2024), perfect for summer enjoyment. Upstairs, the spacious primary suite includes a walk-in closet and an updated 4-piece ensuite bathroom (2023). Two additional bedrooms are generously sized and share a luxurious 5-piece bathroom, also renovated in 2017. The fully finished basement, completed in 2025, offers a large recreation room, an additional bedroom or office space, a 3-piece bathroom, and a functional laundry area. Additional highlights include a new AC unit (2020), newer flooring throughout including carpet (20212023), and a new front door installed in 2023. (id:60365)
18 Spruyt Avenue
East Luther Grand Valley, Ontario
Welcome to this beautifully updated 5-bedroom, 3-bathroom home in a mature Grand Valley neighbourhood. Thoughtfully renovated with tasteful finishes, this versatile home adapts easily, whether you need extra bedrooms, a home office, or additional living space. The bright, functional kitchen is the heart of the home, connecting seamlessly with the living areas for both everyday comfort and entertaining. A finished basement with a full bathroom adds even more space for family, guests, or hobbies. Step outside to your private backyard retreat with an in-ground pool, landscaped gardens, and three convenient access points, including one from a bathroom, ideal for poolside days. With schools and the rec centre just a short walk away, this home offers a wonderful blend of comfort, convenience, and style for first-time buyers, growing and established families alike. (id:60365)
122 Dufferin Avenue
Brant, Ontario
Welcome to 122 Dufferin Avenue, Brantford Nestled in the coveted Holmedale neighborhood of Brantford, this exceptional century home is ideally located near the Grand River trails, top-rated schools, and picturesque parks. Situated on an expansive 0.254-acre lot significantly larger than the surrounding properties this home offers a rare and valuable sense of space and privacy in an otherwise charmingly compact neighborhood. Combining historic charm with modern updates, this property boasts stunning features such as soaring ceilings, expansive rooms, intricate trim, crown moulding, and oversized windows, all enhanced by careful renovations that seamlessly blend classic beauty with contemporary luxury. With 7 bedrooms, a loft, 5 bathrooms, 2 kitchens, and over 5,600 sq. ft. of living space, this home offers abundant room for family gatherings and quiet retreats. The well-appointed in-law suite, complete with a private entrance, provides the perfect space for extended family or guests. The private backyard is a true oasis, enclosed by a beautiful brick garden wall and featuring meticulously maintained gardens, a heated in-ground pool (liner 2025), a hot tub (2019) with seating for 8, and multiple lounging areas to enjoy the serenity of your surroundings. Additional highlights: A fully finished third floor for additional living space Detached double garage Original slate roof Ductless air conditioning Pool (20x40 9 ft deep) New boiler (2020) herringbone-patterned 5" hand-scraped hardwood floors throughout, including the front foyer Second-level laundry Gorgeous stained-glass windows Upper terrace for outdoor enjoyment This architectural masterpiece is brimming with warmth, history, and character, offering the perfect blend of timeless style and modern convenience. A truly unique home with an oversized lot perfectly positioned in one of Brantfords most prestigious neighborhoods! (id:60365)
126 Devonleigh Gate N
Grey Highlands, Ontario
This is where charm and sophistication meet unbeatable Value! This brand new, never-lived-in, 4 bed 2.5 bath features a 4ft extension to the basement and main floor, which allows it to offer a full double car garage while proudly sitting on a large premium lot with a mature natural privacy buffer in the backyard. Thoughtfully designed and loaded with upgrades, all at a price that makes homeownership possible for young families and growing households alike. Inside, the bright open-concept main floor shines with hardwood flooring and a layout designed for modern living. The upgraded kitchen is a showstopper, featuring soft-close cabinetry, crown moulding, pot lights, a centre island with breakfast bar, and a full walk-in pantry rarely seen at this level. Family function continues with a mid-level mudroom off the garage which is an everyday convenience that busy households will love. Upstairs, the primary suite offers a sleek glass shower with upgraded fixtures, while the second bedroom impresses with a soaring vaulted ceiling and walk-in closet, perfect as a chic home office or guest retreat. Two additional bedrooms provide the flexibility families need, and the second-floor laundry makes life so much easier. Finishes like the stained oak railing and professional paint throughout create a polished, move-in ready feel. The unfinished basement expands your potential with oversized upgraded windows and a rough-in for a three-piece bath, making it the perfect foundation for future living space. Surrounded by the natural beauty and outdoor adventure of the Beaver Valley region, yet only 90 minutes from the GTA, this home unlocks maximum value in a vibrant and growing community. Best of all, it's offered direct from the builder, never lived in, and backed by a full Tarion warranty - the perfect match for families ready to start their next chapter with confidence. Be sure to view the media link for more photos 3D Tour and more! (id:60365)
313 Millburn Boulevard
Centre Wellington, Ontario
Oh, magnificent Millburn! Welcomed by the bright and functional main floor with hardwood throughout, oversized windows and custom kitchen with granite countertops, ceramic backsplash and large breakfast area. Combined dining room with walkout to the professionally landscaped backyard offering great privacy with no rear neighbours and fully equipped with a fire pit, hot tub and gazebo. Room for all with three spacious bedrooms, almost 2000 sq. ft. of living space and finished basement with electric fireplace and three-piece bathroom. Located in Fergus' desirable south-end - 313 Millburn Blvd is a family's dream: steps to Centre Wellington Community Sportsplex, Millburn Blvd Park (the best splash pad in town!) and excellent elementary & high schools. (id:60365)
1270 Ontario Street
Cobourg, Ontario
Welcome to 1270 Ontario Street in Cobourg a fabulous brick bungalow set on an exceptional double lot that feels like your own private estate. Mature hedges line the front, creating complete seclusion while framing this charming home. Inside, the bright and classic 3-bedroom, 2-bath layout has been enhanced with thoughtful updates including a redesigned kitchen with quartz counters, stainless appliances, new kitchen cabinets, refreshed flooring, new garage doors/garden doors, new windows, new gutters/soffits/fascia, updated electrical, and a thoughtfully renovated main bath. Sunlight fills every room, offering warmth and comfort throughout. A true highlight is the attached double car garage, adding convenience and curb appeal. Step outside to your private retreat a spacious patio shaded by a magnificent maple tree, with endless yard space for entertaining, gardening, or future expansion. The sheer size, privacy, and versatility of the lot sets this property apart, offering a rare blend of charm, upgrades, and outdoor living. (id:60365)
32 Dundas Street E
Brantford, Ontario
This beautiful home offers the perfect blend of style, functionality, and comfort. The main floor features an updated kitchen with brand-new stainless steel appliances, convenient main floor laundry, and a bright, open-concept layout that flows seamlessly onto a spacious 17' x 17' deck. Step outside to a fully fenced backyard with mature trees - your own private outdoor oasis. Upstairs, you'll find two generously sized bedrooms, a 2-piece bathroom, and two finished bonus storage areas, offering plenty of flexible space. The unfinished basement provides excellent potential for storage, a home gym, or a games room, with direct access to the single attached garage. Perfect for families, professionals, this home offers both comfort and practicality in a prime location-close to shopping, parks, schools, hospital, public transit, and more. (id:60365)
1530 10 Line W
Trent Hills, Ontario
Nestled in the picturesque rolling hills of Campbellford, this custom-built bungalow sits on an impressive 107-acre estate offering the perfect blend of rural charm and untapped potential. Built in 1986, the home features 3 spacious bedrooms and 2 full bathrooms, providing comfortable living space for families, retirees, or those seeking a peaceful country retreat. Inside, you'll find three wood-burning fireplaces, adding warmth and character to multiple living areas. The unfinished basement boasts high ceilings, its own outdoor access, a wood-burning fireplace, and a sprawling layout ready for your personal touch, whether you envision a recreation room, additional bedrooms, or a complete in-law suite. Beyond the home, the land speaks for itself. With 50 acres currently rented to a local cash crop farmer, there's opportunity for passive income or future agricultural ventures. The remaining acreage invites exploration and recreation. Whether you're dreaming of a hobby farm, a private family retreat, or simply space to breathe, this rare offering combines natural beauty, income potential, and timeless craftsmanship-all just minutes from the heart of Campbellford. (id:60365)
106 Maple Drive
Hamilton, Ontario
Magnificent 4 bedroom/4 bathroom detached two storey home with tasteful décor throughout in the fabulous Plateau neighbourhood of Stoney Creek. Main floor highlights include are novated eat-in kitchen with a large island/breakfast bar that is open to a family room with agas fireplace, a separate dining room area, a living room and an updated powder room. The upper level features a large primary bedroom with a stunning 4-piece ensuite and walk-in closet, three other good sized bedrooms and an additional 4-piece bathroom. A finished lower level provides additional living space in the form of a large recreation room with a gas fireplace, another room that is currently being used as an exercise room but could easily be converted into a bedroom or be used for some other purpose, a two piece bathroom, laundry and plenty of storage. The exterior of the home is complimented by a private yard with a hot tub and a heated saltwater pool surrounded by mature trees and escarpment views making it ideal for both outdoor enjoyment and entertainment. Every inch of the interior and exterior of this home has been meticulously maintained and updates have been made with the highest quality workmanship and materials including a Dricore subfloor in the basement, a HEPA air filtration system, an outside irrigation system and metal roof with a transferrable 50-year warranty. Located in one of the most sought after neighbourhoods in all of Stoney Creek, this home is just a short walk from the Escarpment and the Bruce Trail and is close to highways, schools, parks, shopping as well as an abundance of amazing amenities that the surrounding area has to offer.AN ABSOLUTE MUST SEE! (id:60365)
39 Drake Avenue
Brant, Ontario
Welcome To This Beautifully Maintained, Move-in Ready Detached Home, Perfectly Nestled in a Highly Sought-After Neighborhood. Spacious 3Bed +Den/Office & 2.5 Baths With Many Upgrades. Primary Bedroom With 5-Piece En-Suite and Walk in Closet. Open Concept Layout With Fully Upgraded Kitchen With Modern Backsplash, Quartz Countertops and Stainless Steel Appliances. Separate Entrance To The Basement, Which Can Be Easily Converted Into An In Law Suite or a Basement Apartment To Generate Rental Income. (id:60365)
220 Winona Road
Hamilton, Ontario
Nestled in one of Winona's most sought after neighbourhoods, this beautifully maintained brick bungalow sits on an exceptional, 98 by 80 oversize lot, 8 car parking and long drive, surrounded by mature trees, lush greener, offering privacy and a tranquil, wooded setting! Enjoy the best of both worlds with a country like feel, just minutes away from schools, park, QEW, Grocery stores Costco and all shopping amenities. Fabulous potential awaits! (id:60365)
23 Lyndhurst Street
Hamilton, Ontario
Rare Opportunity in Crown Point North! Step into this expansive 2349 sq ft home with the rare advantage of M6 zoning, opening the door to multi-generational living, home business opportunities, or strong rental income. Impeccably maintained, the property showcases 5+2 bedrooms, 3+1 bathrooms plus an additional bath in the garage, and dual kitchens, making it ideal for families of all sizes or savvy investors. The inviting main floor highlights a modernized kitchen, convenient laundry area, and a bright front office, perfect for those who work from home. The finished basement adds even more flexibility, complete with 2 bedrooms, an eat-in kitchen, a 3-pc bath, and a separate walk-up to the backyard offering prime in-law or rental potential. A true highlight is the 534 sq ft detached garage, fully heated and equipped with a 2-pc bathroom, gas rough-in, and heat pump for heating and cooling. Perfectly suited as a workshop, studio, or light industrial space, it also includes an unfinished loft currently used for storage. The exterior offers practical perks with a triple-wide driveway accommodating 7 vehicles, a low-maintenance backyard finished with a concrete patio, and two oversized sheds for extra storage. Perfectly situated close to shopping, schools, public transit, and amenities, this property delivers endless possibilities for living, working, or investing. (id:60365)

