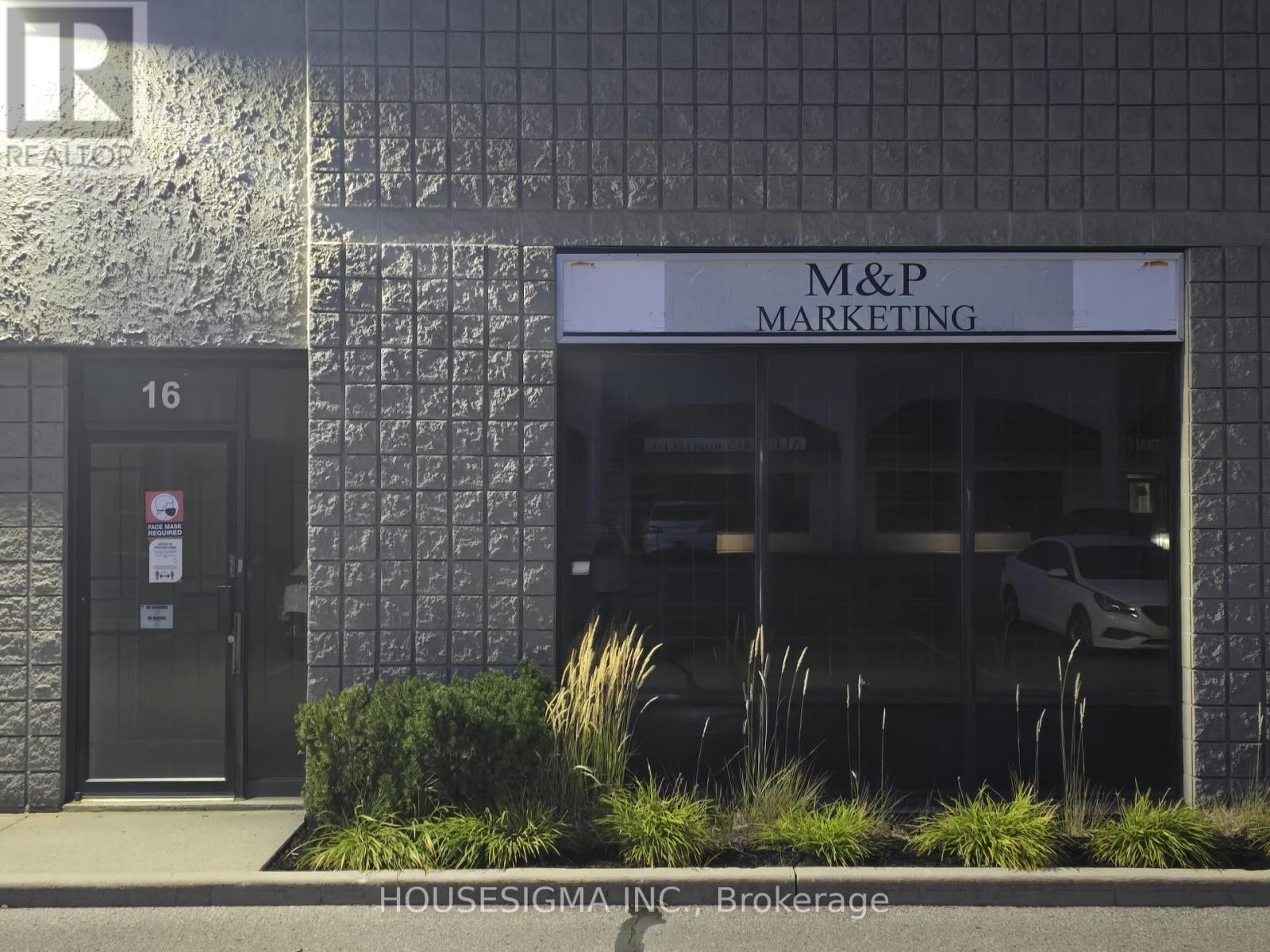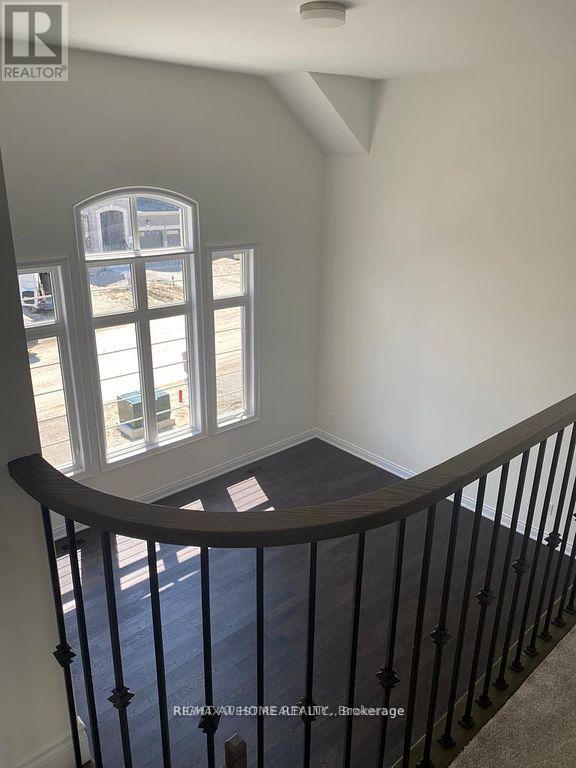672 Rupert Avenue
Whitchurch-Stouffville, Ontario
Welcome to 672 Rupert Ave. Cherished and loved by the same owners for the past several years. Extensively renovated and updated over the years this spacious home is perfect for raising a family. Absolutely Move in Ready and Super Clean! Enjoy over 3500 Sq ft. of total living space with 4 + 1 bedrooms, including a finished basement (with Ample Storage space) and a Double Car garage (newer garage doors). Featuring a completely redesigned Open Concept Kitchen with a Coffee bar and Large Eat in area, Centre Island, and a walk out to an Inground Fibre Glass Salt water pool (2018) thats perfect for summer's Stay- vacations. Convenient main floor laundry room with Garage access and Side entrance. Updates Include: Redesigned Kitchen with Coffee Bar, Sink and Extra Counter/Cabinets, Custom lighting, Pot lights, Ensuite Bath (2021), Main bath (2018), BBQ Gas line, Roof (2021), Furnace (2017), Ample storage throughout including closet organizers in almost every closet, a reno'd Basement with 2 pce bath and bedroom! All this is set on a 49 x 115 foot lot that has great Curb Appeal and has been beautifully landscaped and maintained. Located in family friendly Stouffville community and minutes to schools Shops and dining. Great Value with all the Bells and Whistles! (id:60365)
16 - 220 Industrial Parkway
Aurora, Ontario
Welcome to 220 Industrial Pkwy Unit 16, an industrial condo with many uses under general employment. Square footage includes a portion of industrial space, office, and showroom area. A 10 ft drive-in door and ample parking. Perfect for a small business or entrepreneur. This unit features 3 offices, reception area, conference/showroom space, truck level Shipping warehouse and a 850sqft Mezzanine perfect for storage. Office walls can be removed by tenant if an open space warehouse is required. Easy Access To Yonge St / Hwy 404 & Close To All Amenities ,Excellent Opportunity For Warehouse, Manufacturing, And Many Other Type Of Business ,Truck Level W/ Good Shipping & Receiving Access.$3,900 Per Month Gross Lease. Tenant Is Responsible For Utilities and Tenant's Insurance. (id:60365)
72 Ray Street
Markham, Ontario
The Perfect Detached Double Garage Family Home! Quiet Street! Beautifully Renovated 4 Bedrooms; Hardwood Floor Through Out Main Floor; Oak Staircase; Eat-In Kitchen Walk Out To Private Backyard; Master Bdrm With Corner Tub Set Beneath A Sunny Window & Separate Shower; Amazing Finished Basement Apartment w/ A Separate Entrance; Convenient Prestigious Location South Unionville. Mins To 407&404; All Amenities Are Conveniently Accessible! Top Ranking School: Markville SS. (id:60365)
1362 Blackmore Street
Innisfil, Ontario
This Stunning New Home Features 4 Bed, 3 Washrooms, A Spacious Kitchen W/ A Breakfast Area, Stainless Steel Fridge, Stove, Built In Dish washer, Washer/Dryer. A Family Room W/ Fireplace, Spectacular High Ceiling Great Room And Separate Dining Room. The Primary Bedroom Includes A 5 Piece Ensuite And A Huge Walk-In Closet. The Laundry Room Is Conveniently Located At The Upper Level, The Layout Of This Property Is Really Effective, 2,448 SqFt As Per Builder Plan. A Family Friendly Community in Alcona. No Smoking No Pets, Tenant Pays All Utilities, Lawn Care, Snow Removal, Content Insurance. First & Last Month's Rent, $250 Key Deposit. (id:60365)
41 Kirk Drive
Markham, Ontario
Luxury Area With Many New Custom-Built Luxury Houses. This Spacious Bungalow Sits On An Excellent 70 X 234-Foot Lot With A Wide, Deep, Sunny South-Facing Backyard. It Offers A Quiet Neighborhood Close To All Amenities, Restaurants, And Golf Clubs. Enjoy Easy Access To Hwy 407 And Hwy 7, As Well As Proximity To Yonge Street And The Future Subway Station. This Is A Great Property To Renovate Or Build Your Dream Home. Located In The District Of Highly Ranked Schools, It Is Walking Distance To Three Elementary Schools And Thornlea High School. With Three Golf Courses And A Ski Hill Just Minutes Away, This Is A Great Property To Renovate Or Build Your Custom Dream Home. Don't Miss This Rarely Offered Opportunity! (id:60365)
605 - 9191 Yonge Street
Richmond Hill, Ontario
Welcome to the luxurious Beverly Hills Condos! This bright and spacious one-bedroom plus large den offers one of the best floor plans in the building with unobstructed, breathtaking views.The suite features a modern kitchen with granite counters and stainless steel appliances, perfect for both everyday living and entertaining.Enjoy unparalleled convenience with public transit right outside your front door. You're just steps away from Hillcrest Mall, grocery stores, cafes, and restaurants. Commuting is a breeze with Richmond Hill's Viva and GO Stations only minutes away, and Highways 7 and 407 are a very short drive.Experience the best of Richmond Hill living with high-ranking schools, a movie theatre, entertainment, and tons of shopping all within reach. This is an incredible opportunity to live in a vibrant, sought-after neighborhood. A notable feature is the convenience of having both the parking space and the storage locker located together and in one underground spot. (id:60365)
80 Haslam Street
Toronto, Ontario
Welcome to 80 Haslam Street in Scarborough, a meticulously designed new construction that seamlessly integrates style, comfort, and premium craftsmanship. This custom-built, detached residence in a mature area features four plus two bedrooms and four plus one bathrooms, with approximately 2300 square feet on the main and second floors, plus an additional 800 square feet in the basement. The modern kitchen features quartz countertops and a waterfall island. The kitchen, dining, and family rooms boast 13-foot high ceilings and ample windows, allowing for abundant natural light. Warm engineered hardwood floors extend throughout the sunlit living and formal areas, creating an inviting and sophisticated ambiance. Accentuated walls and carefully selected lighting provide a contemporary, ambient glow to every room. The heart of the home features a beautifully appointed kitchen showcasing high-end appliances, offering the perfect blend of functionality and sophistication for both daily living and entertaining. Conveniently located in a thriving neighbourhood, the property is just minutes away from the waterfront, beach, schools, parks, grocery stores, coffee shops, and shopping centers. The furnace, air conditioner, and hot water tank are owned. (id:60365)
1549 Willowside Court
Pickering, Ontario
Welcome To 1549 Willowside Court, Where Luxury Meets Comfort In This Stunning 3-Bedroom, 4-Bathroom One-Of-A-Kind Home Tucked Away On A Quiet, Sought-After Court, Backing Onto Serene Conservation Lands For Ultimate Privacy And Tranquility. Surrounded By Mature Perennial Gardens, This Property Offers Resort-Style Living With A Nature 2 Pool System, Cabana, Sprinkler System, And A 2020 Arctic Spa Hot TubPerfect For Relaxing Or Entertaining In Your Private Backyard Oasis. Ample Parking Accommodates Family And Guests With Ease.Inside, A 2-Year-Old Custom Kitchen Is The Heart Of The Home, Featuring Natural Stone Countertops, A 5-Burner KitchenAid Gas Stove, Miele Integrated Fridge, Asco Dishwasher, And KitchenAid Oven/Microwave Combo. Vaulted Ceilings, Pot Lights, California Shutters, Crown Molding, And Custom Trim Flow Throughout. The Large Eat-In Kitchen Opens To The Living Room, Where Large Windows Let In Maximum Light, A Gas Fireplace, Exposed Beams, And French Doors To The Patio Create Warmth And Charm. Perfect For All-Season Entertaining, This Home Offers Seamless Indoor-Outdoor Living.The Primary Suite Features A Built-In Gas Fireplace, Wall-To-Wall Custom Closets, And A Spa-Inspired En Suite With A 5-Foot Walk-In Shower, Custom Cabinetry, And Abundant Storage. Custom Drapery And Cabinetry Are Featured Throughout, Adding Elegance And Function. Additional Bedrooms Are Generously Sized, With The Flexibility Of An Office/Bedroom Offering Patio Access.The Finished Basement Includes A Recreation Room With Custom Cabinetry, A Large Workshop, A Two-Piece Bath, And Ample Storage. A Spacious Laundry Room Offers Custom Cabinetry, A Sink, Washer/Dryer, Freezer, And Security Camera System.With 200-Amp Service, Owned Hot Water Heater, Central Vacuum, Furnace (2014), And Gas Furnace/AC, This Home Offers So Much More. Must Be Seen To Be Truly Appreciated**A Home For Your Most Discerning Buyer Seeking The Perfect Blend Of Luxury And Comfort**. (id:60365)
49 Bluenose Crescent
Toronto, Ontario
Welcome to 49 Bluenose Crescent a stunning, classy, and gracefully finished detached home in the heart of the highly sought-after Highland Creek community. This meticulously maintained residence welcomes you with a grand entrance featuring frozen white tile floors, a statement staircase, and beautiful oak flooring, setting the tone for the luxurious space that awaits inside. With over 4,800 sq ft of total living space, this home is designed for comfort, elegance, and functionality.The main level offers a bright and spacious layout, perfect for both everyday living and entertaining. The gourmet kitchen opens to a sunlit breakfast area and overlooks the beautifully landscaped backyard. Upstairs, youll find a spacious primary suite complete with a 5-piece ensuite bath, plus a second master bedroom featuring its own ensuite and walk-in closet ideal for extended families or guests.The fully finished basement is an entertainer's dream, boasting a massive recreation area, a custom bar, and a full bathroom offering endless possibilities for relaxation, hosting, or creating a home theatre or gym.Located in a blissful and serene neighbourhood, this property is just minutes from Highway 401, public transit, top-rated schools, parks, and shopping, and is within walking distance to the University of Toronto Scarborough Campus.Whether you're looking for space, style, or a prime location, this home checks every box. Dont miss your chance to own this incredible property in one of Torontos most desirable communities! (id:60365)
2902 - 55 Cooper Street
Toronto, Ontario
Two-Year-New Luxury Condo with Lakeshore Lifestyle Living. Enjoy modern comfort and convenience in this stylish condo featuring a practical layout and a spacious balcony with clear unobstructed views of the the Toronto skyline as well as city view. Modern open concept kitchen with spacious living room. Large window and closet offering plenty of natural light and storage. Versatile Den could be a second bedroom or home office. Steps to TTC, Farm Boy, Loblaws, LCBO, banks, George Brown College, waterfront trails and the beach. (id:60365)
3110 - 115 Mcmahon Drive
Toronto, Ontario
Welcome To This 2 Br & 2 Bath Luxurious Condo In The Upscale Bayview Village. 9 Foot Ceilings W/Floor To Ceiling Windows Throughout. Modern Kitchen With B/I Appliances. Corner Spacious Unit W/Functional Layout And Se View, Sun Spoiled; Walking Distance To Subway Stations (Leslie & Bessarion) And Oriole Go Train. Steps To North York General Hospital, Beautiful Woodsy Park, Candaian Tire, Ikea. Easy Access To Hwy 401 & 404. (id:60365)
2008 - 210 Simcoe Street
Toronto, Ontario
This Fully Furnished One Bedroom Unit Is Bright, Airy And Simply Perfect. Featuring A Functional Kitchen With Modern Appliances And A Well-Designed Layout That Maximizes Space. Ideally Located In The Heart Of Downtown Toronto. Enjoy The Convenience Of Being Steps Away From St. Patrick And Osgoode Subway Stations, And Within Walking Distance To UofT, TMU And OCAD. Surrounded By Major Hospitals, Shopping Malls, Supermarkets, AGO, Fine Dining and More. This Unit Is Move-In Ready And Ideally Located To Enjoy The Best Of City Living. (id:60365)













