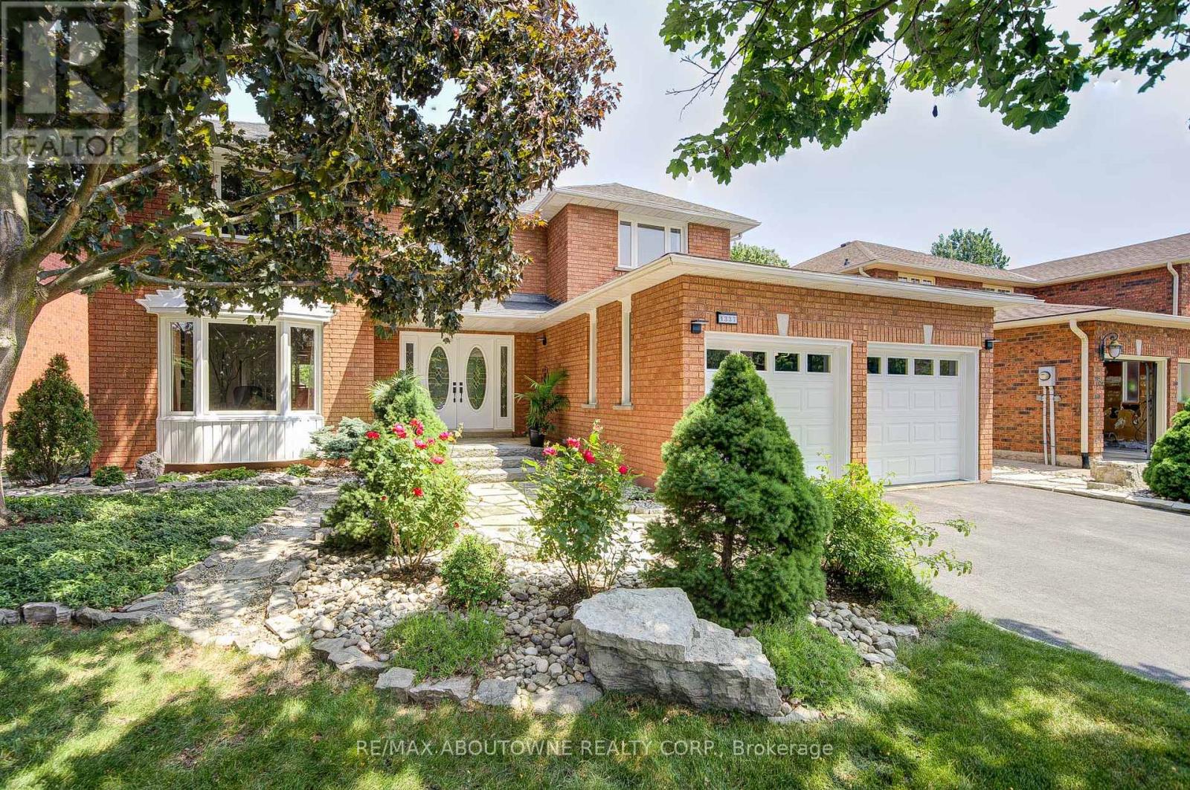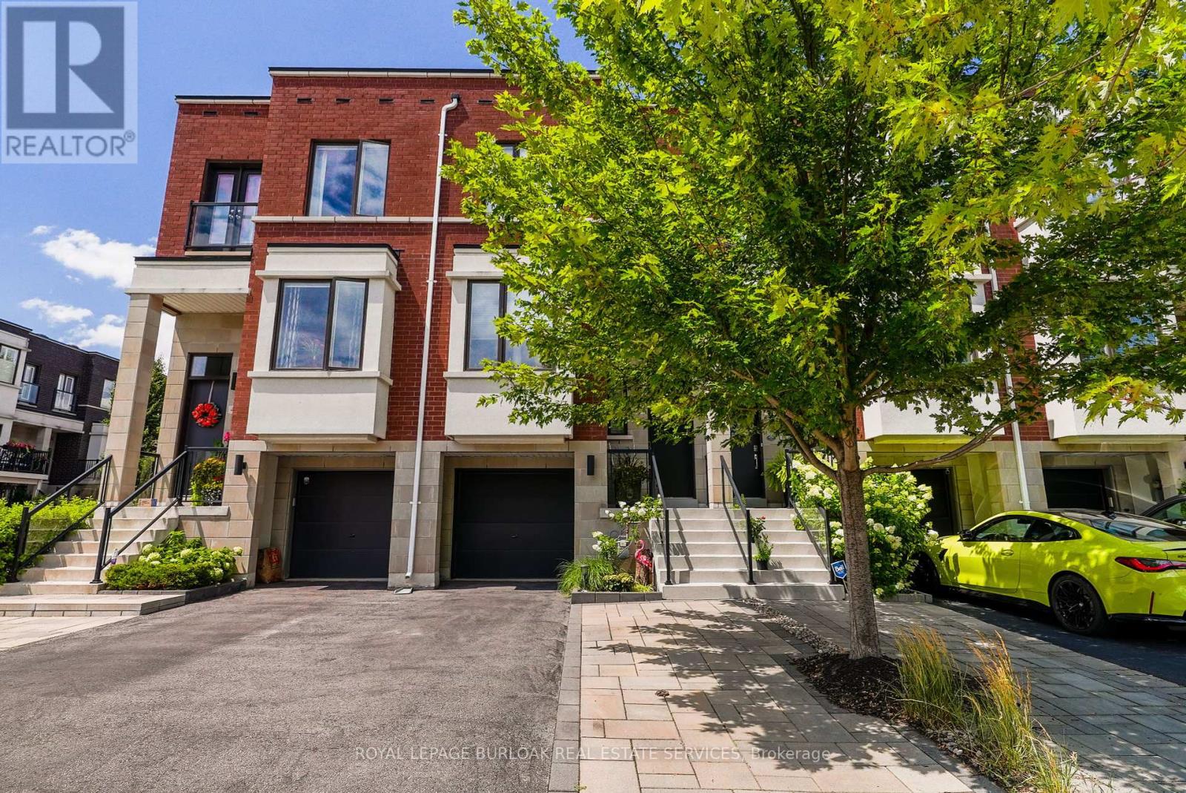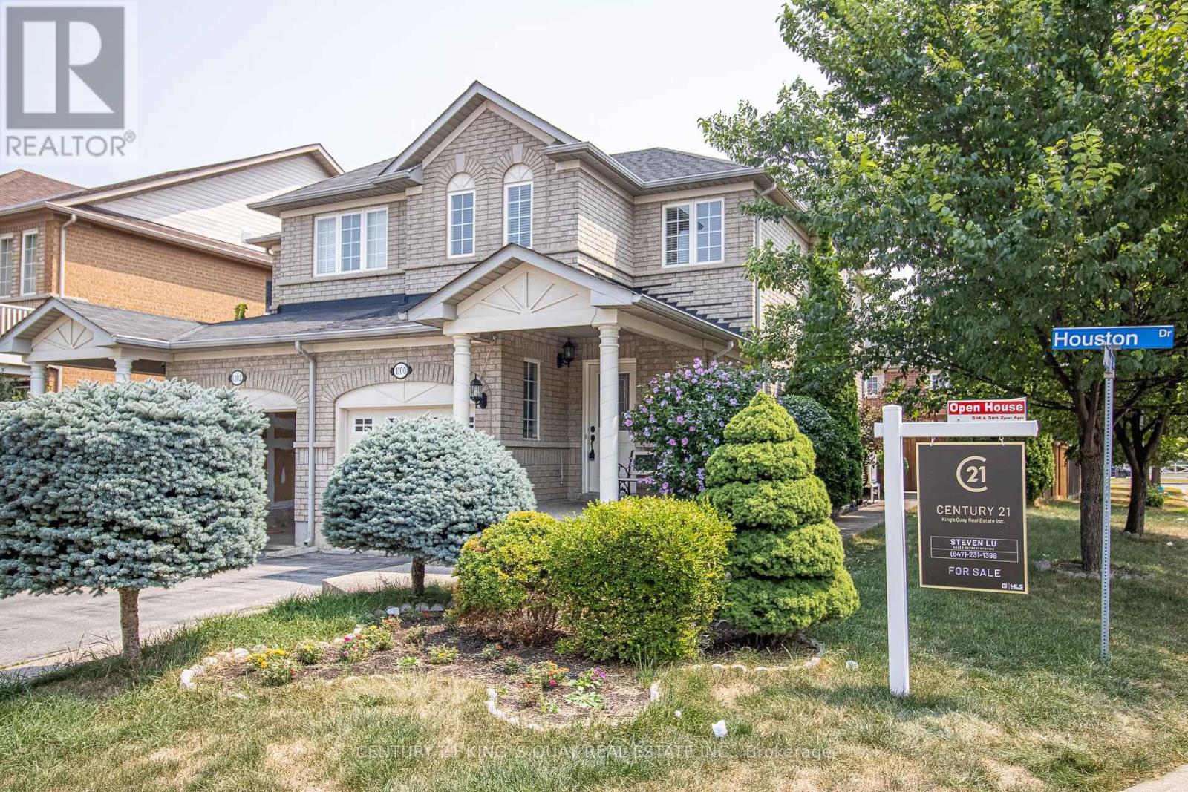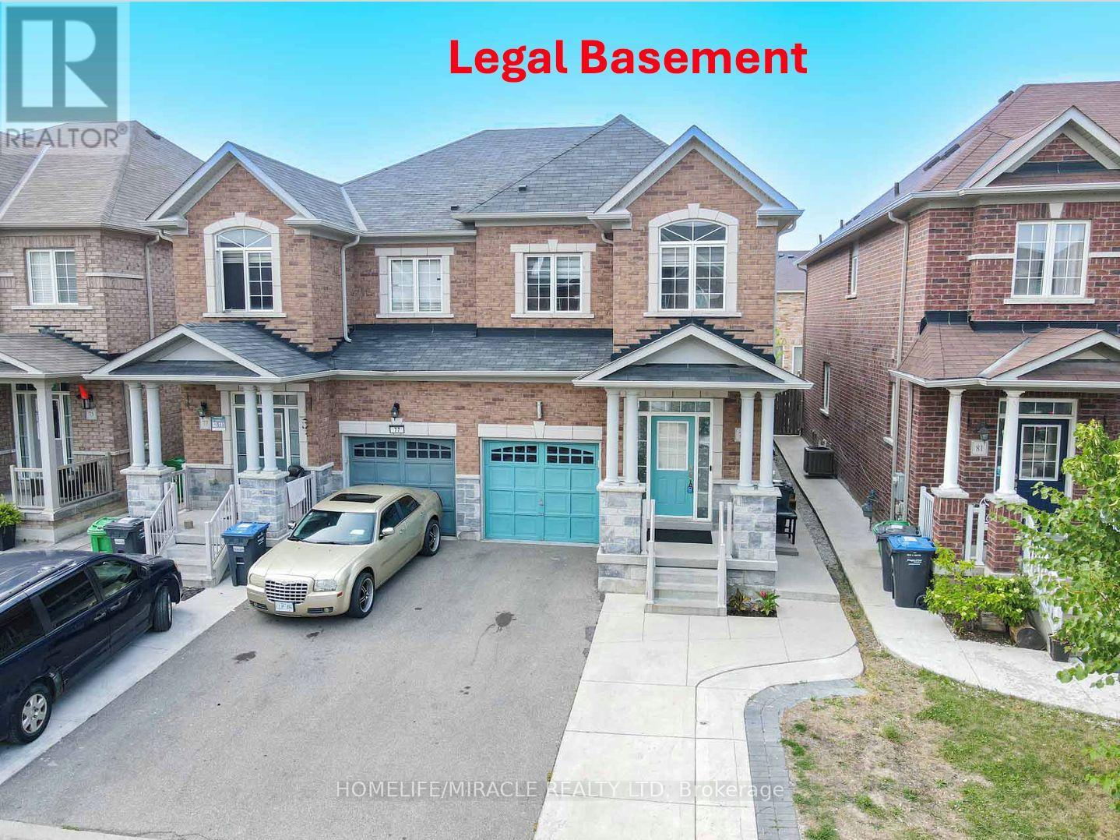1337 Peartree Circle
Oakville, Ontario
Backing onto creek in the Heart of Glen Abbey! Welcome to 1337 Peartree Circle , a rare chance to live in oasis in the city. Sitting on premium 55'+ wide ravine lot with a heated saltwater pool and hot tub. This meticulously maintained 4+1 bedroom, 4-bath home offers over 4,300 sq. ft. of living space. Features include hardwood flooring on the main and second floors, widen baseboards, crown moulding, pot lights, and custom fixtures throughout all three levels. The elegant curved staircase, French doors, bay window, and large picture windows create warmth and charm. Enjoy cozy nights in the family room with a gas fireplace. The kitchen comes with slate tile heated floor, solid wood cabinetry, granite breakfast bar and backsplash, gas cooktop with downdraft vent, built-in microwave, garburator, s/s appliances, deep drawers, under-cabinet lighting. A breakfast nook opens to a beautifully landscaped backyard with jumbo flagstone patio and a tranquil rock garden retreat. Upstairs, the primary suite offers a walk-in closet and a spa-like ensuite with heated travertine floors, double granite vanity, and a glass shower with bench. Three additional bedrooms share an updated 4-piece bath. The finished lower level features laminate flooring, a spacious rec room, custom built-in entertainment unit, a home gym with rubber flooring and mirrors, a 4-person Saunatec infrared sauna, enlarged windows, 2pc bath, custom storage. Engineered features include entire basement closed-cell spray foam insulation, noise barrier between basement ceiling &main floor, HEPA air filtration system high-performance upgrades adding unseen value &comfort.Heated Floor Area : Main&2nd Flr Bathroom, Entry & Laundry Move-in ready. This Glen Abbey gem blends luxury, nature, and top-tier education( AbbeyPark HS & Pilgrim Wood PS) in a rare ravine-lot paradise. Close to hospital, shopping, and everyday conveniences. The proximity to public transit, major highways, and the GO Train makes commuting a breez (id:60365)
5470 Schueller Crescent
Burlington, Ontario
RemarksPublic: SOUTH BURLINGTON, FREEHOLD townhome offers 4 bedrooms, 1.5 bathrooms, and a finished lower level with OVER 1500 square feet of living space! The main floor features a spacious, open-concept living and dining area, perfect for entertaining. Upstairs, youll find four generously sized bedrooms and a full 4-piece bath. The finished lower level includes a large rec room, laundry area, storage space, and convenient access to the garage. Outside, enjoy a single car garage, double driveway parking, and a private, low-maintenance backyard. Located on a quiet, family-friendly crescent close to parks, schools, shopping, the GO train, and public transit.this home is ready for you to move in and enjoy! (id:60365)
203 - 27 Brock Avenue
Toronto, Ontario
Authentic Loft Living at The Brock Lofts! Welcome to Unit #203 a unique, character-filled space featuring 18+ ft ceilings, exposed brick, wooden posts and beams, an iron staircase, and west-facing windows that flood the unit with natural light. Thoughtful touches include: built-in shelving, smart overhead storage, cork floors in bedroom, and a 5-stage reverse osmosis water filtration system. Recent upgrades: new owned water heater tank, updated venting to code, European toilet, and Ecobee thermostat. Highlights: one owned surface parking space, low monthly fees that cover EVERYTHING even Bell Fibe internet and TV, plus a shared rooftop deck with BBQ and stunning CN Tower views. Converted in 2003, this historic building had many past lives, including one as "the largest exclusive talking machine [gramophone] factory in the Dominion." With just 24 units, its a small, friendly, pet-welcoming community. Steps to Sam James Coffee & Robinson Bakery, Queen West, groceries, and TTC. These lofts rarely come up, don't miss your chance to own a true piece of Toronto history! (id:60365)
467 Nautical Boulevard
Oakville, Ontario
Sophisticated, luxurious and modern FREEHOLD townhome in Oakville's most desirable lakeside community of Lakeshore Woods. Fully loaded with upgrades, including an extended driveway for an added parking space, gourmet kitchen with quartz countertops and high-end appliances, custom stone accent wall, ungraded cabinets, dual gas/electric stove, upgraded tile wall in master bathroom, custom window coverings, just to name a few! Open-concept main floor layout is an entertainer's dream. Soaring 10ft ceilings on the main floor and upgrades galore. Enjoy abundant natural light streaming into the home all day, and ambient lighting in the evenings that transport you to the atmosphere of a chic downtown cocktail bar. Retreat to the master suite to enjoy the calm and tranquility of the exquisite 5-piece ensuite with stand-alone soaker tub. Convenient laundry on bedroom level. The versatile, walk-out lower level can be used as an extra TV/Living Room, a fitness room, or a spacious home office. The back patio was recently completed with Teco Bloc patio stones for a lovely backyard retreat. Fantastic location, walking distance to the Lake, close to the shopping and trendy restaurants of Bronte Village and quick highway access. (id:60365)
7142 Hwy 7
Halton Hills, Ontario
Welcome to this beautifully renovated bungalow, professionally updated from top to bottom with exceptional attention to detail. This home features an open-concept layout that seamlessly blends style and functionality, offering breathtaking views of the serene forest. Chefs Kitchen: Equipped with a large centre island, elegant quartz countertops, soft-close cabinets and drawers, pot lighting, and durable vinyl flooring. Enjoy lovely forest views while cooking and entertaining. Great Room: Cozy propane fireplace, stylish shiplap accent wall, brand-new oversized windows, and a charming barn door create a warm and inviting living space.Bedrooms: Featuring vinyl floors, new windows, and doors for comfort and energy efficiency. Designer Bathroom: A stunning 4-piece bathroom with modern finishes.Separate In-Law Suite:Private entrance leading to a fully equipped 2-bedroom suite.Kitchen with stainless steel appliances, including a dishwasher.Open-concept living area with vinyl flooring and pot lights.4-piece bathroom and two spacious bedrooms with double-door closets and large windows.Additional Upgrades and Features:Brand new furnace and air conditioning system.On-demand Bosch water heater.Superior insulation: R60 in attic, R20 in basement, and Safe & Sound floor insulation. All-new windows and exterior doors (2022).New roof, soffits, eavestroughs, and leaf guards (2022).200 Amp electrical service with all new wiring (2022).New garage door and opener (2022).Large backyard with ample space for play and a cozy fire pit area.This stunning bungalow is a must-see for anyone seeking a move-in ready home with modern upgrades and a versatile in-law suite. Dont miss the opportunity to own this exceptional property! Immediate closing available! (id:60365)
1111 Hepburn Road
Milton, Ontario
Rarely Offered Mattamy's Popular Sterling Model (2068 sq. ft.)Welcome to 1111 Hepburn Road a premium address in one of Milton's most sought-after neighborhoods! This beautifully maintained Sterling model sits on a 38 wide lot and offers a fabulous layout, perfect for families. The separate family room, living room, dining room, and breakfast area provide plenty of space for both entertaining and everyday living. The renovated kitchen boasts elegant white cabinets, quartz countertops, and modern finishes, while hardwood floors flow seamlessly throughout both the main and second levels. Upstairs, you'll find 4 generous bedrooms, including a primary suite with his & her closets, plus the convenience of an upstairs laundry. The basement offers excellent potential to be converted into a rental suite, adding income possibilities. Enjoy abundant natural light and scenic walking trails right outside your door. The backyard is your private retreat, featuring a paved stone patio with a unique pattern low-maintenance and perfect for summer gatherings. Location is unbeatable: Elementary school right next door High school & Milton Public Library just minutes away. Walking distance to parks, shopping, and amenities miss this rare opportunity to own a home that blends style, space, and location. (id:60365)
1100 Houston Drive
Milton, Ontario
Beautifully maintained and upgraded semi-detached home nestled on a premium corner lot in one of Milton's most sought-after neighborhoods. This home features hardwood flooring throughout, freshly painted, open-concept living room filled with potlights. There are 3 generously sized bedrooms upstairs with recently renovated bathrooms to add a modern touch. The basement is fully finished offering a large recreation space with a 4th bedroom and another 3 piece washroom - perfect for extended family or guests. The Kitchen boasts stainless steel appliances, quartz countertops, and ample storage. Major updates include new asphalt roof, new fence, new A/C unit, new fridge, and new owned hot water tank. Tranquil backyard water fountain, and outdoor concrete flooring elevate the outdoor experience. Located just steps from Derry/Thompson plaza, parks, top-rated schools, grocery stores, banks, and just minutes away to Highway 401 - this home offers the perfect blend of comfort, convenience, and charm. Do not miss this incredible opportunity! (id:60365)
5 - 1015 Galesway Boulevard
Mississauga, Ontario
Prime Location! Welcome to this beautifully maintained townhome, offering a bright and open-concept layout with both front and back entrances for added convenience. Enjoy a lovely, designed terrace perfect for morning coffee or evening relaxation.This spacious home features three generously sized bedrooms on the upper level, along with two full 4-piece bathrooms. The finished basement includes a large open-concept recreation room and a versatile fourth room, perfect as an additional bedroom or a spacious home office plus a convenient 2-piece bathroom. For added flexibility, a plumbing rough-in is installed for a potential second kitchen.Perfectly located just minutes from Heartland Town Centre, this home is nestled in one of the most connected parts of the city. Enjoy easy access to nearby trails, parks, top-rated schools, shopping, restaurants, and entertainment. Commuting is a breeze with quick access to Highways 401, 403, and 407.Perfectly suited for first-time buyers, anyone relocating, or investors seeking a solid addition to their portfolio (id:60365)
79 Lesabre Crescent
Brampton, Ontario
Greenpark Built Freehold 1825 Sq. Ft. Semi Detached Home with Legal Basement Apartment! Beautiful Stone & Brick Elevation. Features 9 Ceilings on Main Floor, Pot Lights, Bright Exposure & Functional Open-Concept Layout. Eat-In Kitchen with Quartz Counters, Backsplash & Walkout to Deck. Large Primary Bedroom with Full Ensuite & Separate Shower. Convenient Garage-to-Home Entry. Legal Basement Apartment with Separate Entrance Includes 1 Bedroom, Full Kitchen, 3-Pc Bath + 2 Additional Rooms for Owners Use. Currently Rented for $2,100/Month Tenant Willing to Stay. Upgraded with Bosch Heat Pump (2023) & Owned Rinnai Tankless Water Heater for Efficient, Cost-Effective Comfort. (id:60365)
608 - 60 Southport Street
Toronto, Ontario
Prepare To Be Captivated By This Exceptionally Rare 2-Storey, 2-Bedroom, 2-Bathroom Residence Boasting Breathtaking Views Of Lake Ontario. Bathed In Natural Sunlight From Its Coveted South-Facing Exposure, This Professionally Designed And Fully Renovated Showpiece Blends Timeless Elegance With Modern Sophistication In One Of The City's Most Prestigious Waterfront Communities. From The Moment You Step Inside, You're Greeted By Soaring Ceilings, Rich Wainscoting Detail, And Stunning Custom Oak Stairs With Wrought Iron Railings A True Statement Of Craftsmanship. Throughout The Open-Concept Layout, Luxury Vinyl Plank Flooring Flows Seamlessly, Enhancing Both Comfort And Style. The Spacious Open Concept Living Room Is Perfect For Entertainers To Host & To Relax. The Chef-Inspired Kitchen Is A Masterpiece, Featuring Quartz Waterfall Countertops, Sleek Custom Cabinetry, And Top-Of-The-Line Brand New Samsung Appliances. Perfect For Both Intimate Dinners And Grand Entertaining, The Spacious Dining Area Exudes Charm With Designer Wall Paneling And Refined Finishes. Upstairs, Retreat To A Serene Primary Suite Complete With A Spacious Walk-In Closet. Both Bathrooms Have Been Fully Renovated With Chic Porcelain Tiles, Modern Black Fixtures, Stylish New Vanities With Quartz Countertops, And Brand New Toilets Offering A Spa-Like Experience With Every Use. Every Inch Of This Home Has Been Thoughtfully Curated From Custom Radiator Covers To Upgraded Doors, Trims, And Designer Lighting Fixtures. Located In A Coveted School District, This Home Offers Access To Some Of The Citys Top-Rated Schools Making It A Perfect Choice For Families Who Value Education And A Premier Lifestyle. Additional Highlights Include Exclusive-Use Parking, Plus The Convenience Of All-Inclusive Maintenance Fees(Heat, Water, Hydro, Cable TV & Internet Included). This Extraordinary Residence Is The Perfect Fusion Of Luxury, Location, And Lifestyle A True Gem On The Waterfront. (id:60365)
1802 - 36 Zorra Street
Toronto, Ontario
Welcome to The Luxurious Zorra Condos! Step into this beautifully upgraded 1 Bedroom + Den suite offering both style and functionality. Featuring a sleek, modern kitchen, upgraded washroom, and a spacious den-perfect for a home office or guest space + A 100 SQFT west facing balcony. This sun-filled unit boasts open-concept living with designer finishes throughout. Enjoy world-class amenities including a stunning rooftop pool with panoramic views, BBQ area, fully equipped gym, games room, party room, and 24/7 concierge. Located in a vibrant, growing community with easy access to the Gardiner, TTC, Sherway Gardens, and downtown core. Over 25K in upgrades! Great unit for investors looking to get into the market. (id:60365)
205 - 3009 Novar Road
Mississauga, Ontario
Modern 1-bedroom + den condo available for lease at the stunning Arte Condos in central Mississauga! This 639 sq ft suite features an open-concept layout, floor-to-ceiling windows, a sleek kitchen with stainless steel appliances, and a versatile den ideal for a home office. Enjoy access to premium amenities including 24-hour concierge, gym, yoga studio, pet spa, party and dining rooms, outdoor patio with BBQ, and sundeck. Located just steps from transit, shopping, dining, schools, and parks, with easy access to Cooksville GO, MiWay buses, and the upcoming Hurontario LRT. Perfect for professionals or couples seeking style, comfort, and convenience. Locker and parking included! (id:60365)













