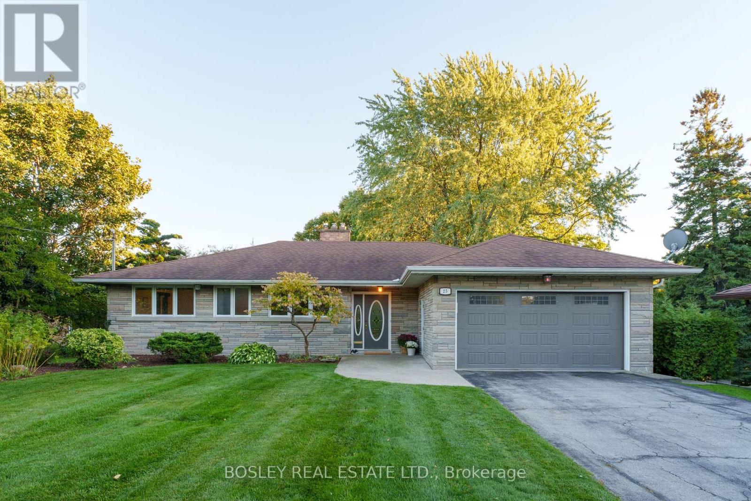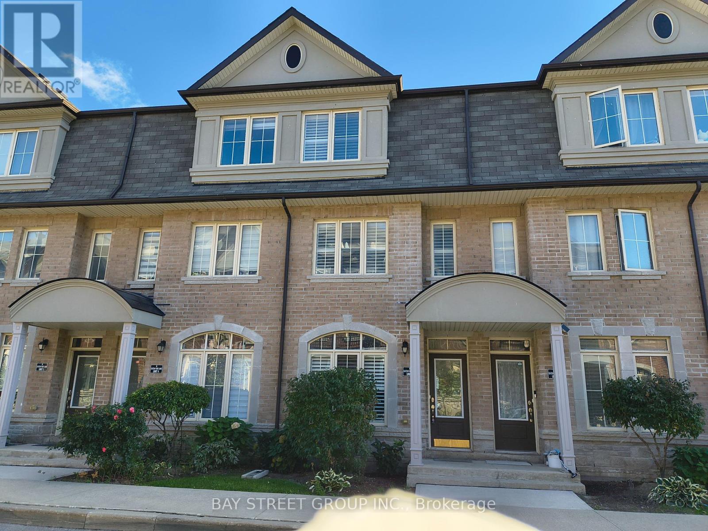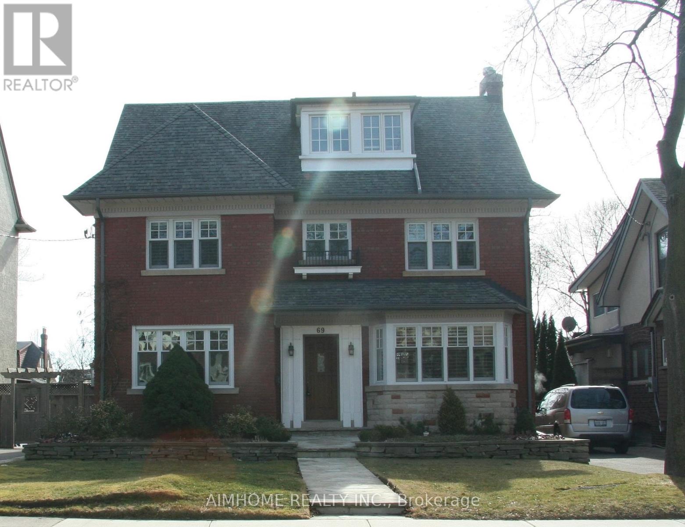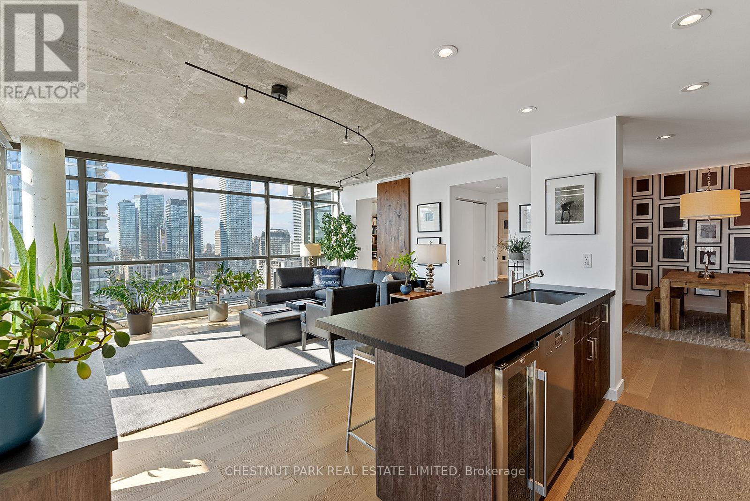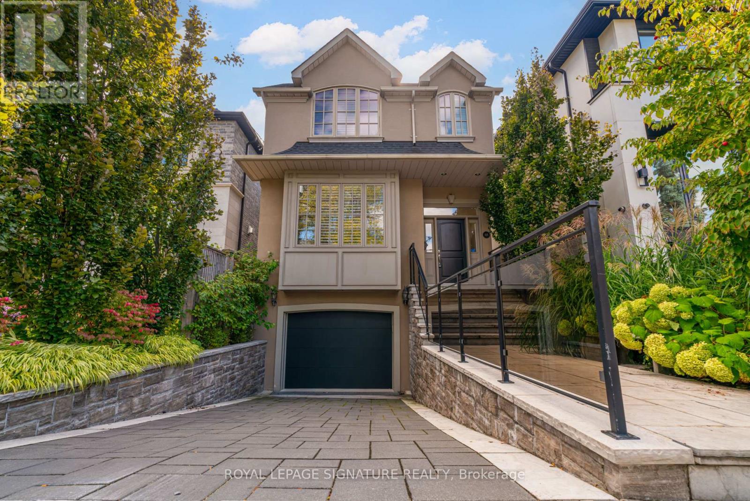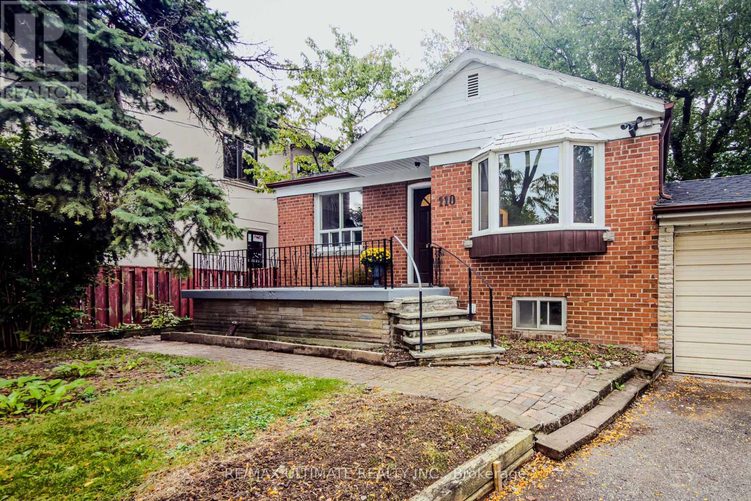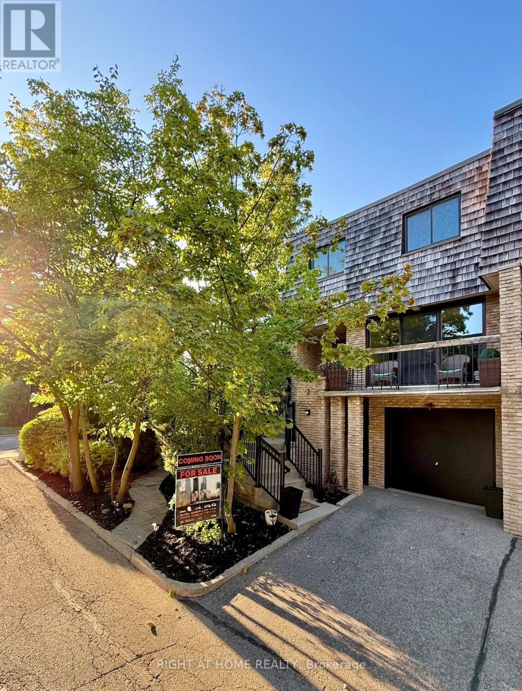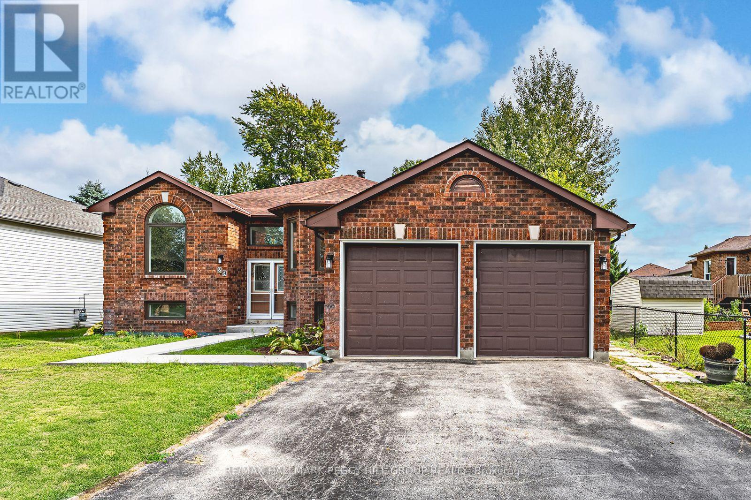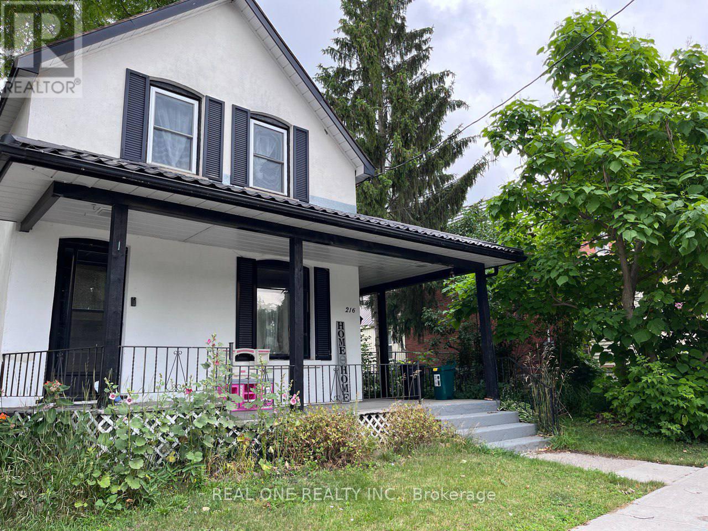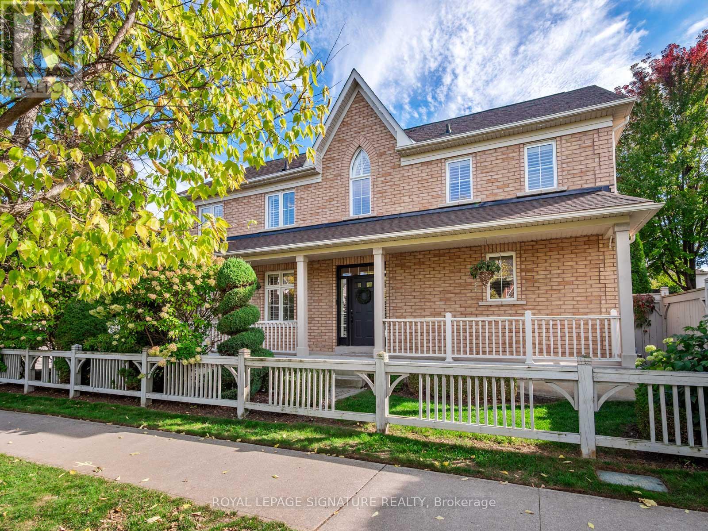25 Ayre Point Road
Toronto, Ontario
Welcome To 25 Ayre Point Road! A Rare Opportunity In One Of The Most Coveted Enclaves Of The Bluffs. Tucked Away On A Private, Tree-Lined Cul-De-Sac, This Beautifully Maintained 3+1 Bedroom, 3-Bathroom Home Sits On An Extraordinary 70 x 492 Ft South-Facing Lot backing directly Onto The Bluffs and set far back from the street front with Just Under 4000sqft Of Living Space Including The Lower level. Step Into Your Backyard Oasis Completely Secluded And Surrounded By Nature- Featuring An In-Ground Pool, Mature Trees, And Your Own Private Gated Access To The Ravine With Exceptional Lake Views. The Ravine Leads Directly To Cudia Park And A Network Of Scenic Trails, Offering Endless Opportunities For Adventure, Wildlife Sightings, And Hikes In The Forest. Lovingly Cared For By The Same Family For Over 46 Years, This Home Offers A Spacious And Functional Layout. The Main Floor Features Large Windows, Framing Stunning Views Of The Ravine And Lake, Filling The Home With Natural Light And Year-Round Beauty. The Renovated Kitchen Is Combined With A Sunroom Extension, Offering A Front-Row Seat To The Changing Seasons- The True Focal Point Of This Home. Cozy Up, Entertain Or Relax In The Open Concept Living And Dining Areas Featuring Hardwood Flooring, Fireplace And Charm! Upstairs You'll Find Three Generous Bedrooms, Picture Windows -All With Ample Storage. The Sizeable Lower Level Features Full Ceiling Height, A Second Kitchen, Fireplace, 4th Bedroom With 3 Piece Bathroom, Den and coveted Walk-Out To The Backyard. An Ideal set up For Added Living Space, Family And Guests. Located In A Warm And Welcoming Community Where Children Still Play Outside, Neighbours Become Friends, And A Close-Knit Community Feel Thrives Just Minutes From The City. Walk To Top-Rated Schools, Shops, Restaurants, And Some Of The Best Trails In The City .The GO Train Is Just Minutes Away, With Downtown Only 20 Minutes.Don't Miss Your Opportunity To Call This Spectacular Property, Home! (id:60365)
5 - 5 Eaton Park Lane
Toronto, Ontario
High Demand Convenient Location! Bright and Spacious 1845 Sqft Freehold Townhouse. 9' Feet Ceiling On Main Floor. South Exposure W/Ton of Sunlight. Kitchen W/O to Private Deck. Newer Hardwood Staircases(2023). Laminiate Floor Throughout Living/Dining/Bedrooms/Hallway. Pot Lights In The Living&Dinning Room. Split 4 Bedrooms Layout for Privacy. All 4 Bedrooms With Large Windows. 4th Bedroom W/O Balcony With Beautiful Views. Three Full Baths. Custom California Shutters. Lots Storage Space. Basement Separate Entrance. Direct Access to Parking Lot. Rare Found 2 Parking Spots(Tandem)! Close to Supermarket, TTC Bus, Highway 401/404, Bridlewood Mall, Restaurants, Shops, Schools, Library, Banks, And Other Amenities. A Must See! (id:60365)
69 St Leonards Avenue
Toronto, Ontario
Elegant 2 1/2 Story 5 Bed Room Home In The Heart Of Desirable Lawrence Park. S.S Kitchen Appliance With Beautiful Gourmet Kitchen, Spa Bath, Heated Tile Floor , Sunny And Spacious Family Room Overlook South Facing Private Garden. Walk To Subway & Shop Of Yonge Street. Great School Area. (id:60365)
2502 - 281 Mutual Street
Toronto, Ontario
Set in the heart of the village, this 2+1 bedroom, 2 bathroom, 1,184-square-foot suite is waiting for you! As you step inside this rare layout, it instantly feels like home with its warm, earth-tone vibes. The open-concept kitchen and living area are basked in natural light with floor-to-ceiling (9') windows pulling the sunshine in all day long. At night, you are immersed in the city lights, with an incredible southwest view. The kitchen has been done with thoughtful custom cabinetry, high-end appliances with a gas range, and Dekton countertops, complemented with a textured ceramic backsplash. Extend the cooking to the outdoors with a gas line hook-up for the BBQ, while you take in the east view of Allen Gardens. Back inside, the den makes for a perfect dining room with a custom built-in bar, further adding to the great hosting experience this condo has to offer. Enjoy heated white oak flooring throughout, further adding to the comfort and coziness of this soft, loft-like condo with exposed concrete ceilings. The primary bedroom has south exposure with individual heat control, and a 3-piece ensuite, while the second bedroom has south and west exposure, a large closet, and a custom built-in Murphy bed and cabinets. The suite comes with parking and a locker, and has access to the condo gym, visitor parking, party room, and 24-hour concierge. Steps from the old Maple Leaf Gardens, home to TMU Athletic Centre and Loblaws, the Village, and a short walk to Yonge and Dundas, St. Lawrence Market, or Yorkville. Don't miss this rare gem! (id:60365)
125 Joicey Boulevard
Toronto, Ontario
Forget The $4M Price Tag You Normally See On Joicey. At 125 Joicey Blvd, You're Hitting That Rare Sweet Spot. Newer-Build Space And Layout, Coveted High Ceilings, And A Deep 142-Foot Lot With Over $150,000 In Exterior Landscaping. No Rear Addition. New Built Space, Design & Ceiling Height. Perfectly Proportioned, With Four Spacious Bedrooms Plus A Separate Fifth And Three Beautifully Renovated Bathrooms That Bring A Fresh, Modern Feel Throughout. As You Step Inside You'll Immediately Notice The Quality And Flow. Bright Principal Rooms, A Functional Open-Concept Kitchen And Family Area That Walks Out To A Private Backyard Oasis With Elegant Details & Privacy Throughout. Its Smart Luxury Without Compromise, Set In One Of Toronto's Most Desired Neighbourhoods, Close To Avenue Road, Yonge Street, And The 401, Top Schools, And The Best Local Parks And Amenities. This Is That Home That Just Makes Sense. (id:60365)
110 De Quincy Boulevard
Toronto, Ontario
Fantastic Opportunity in Prime Clanton Park! Build your dream home or revitalize this lovely three bedroom bungalow in a prestigious, high-demand area surrounded by multi-million dollar homes, just steps from shops, restaurants, and a short walk to Wilson Station. Set on an expansive pie-shaped lot that widens at the back, this home boasts a spacious backyard complete with a delightful treehouse ideal for outdoor play or relaxing afternoons. Inside, you'll find an inviting eat-in kitchen, bright and well-lit living spaces, and hardwood floors that add warmth and character. The separate entrance lower level features a recreation room, a fourth bedroom, and a second kitchen, offering the potential for a self-contained apartment or an in-law suite. With great bones full of possibilities, this home is the perfect canvas to create your dream space. Whether you're a first-time buyer, builder, investor, or family seeking room to grow, this property offers incredible value and opportunity in a sought-after location. (id:60365)
13 - 2 Wooded Carse Way
Toronto, Ontario
Fully & Professionally Renovated End-Unit Townhome with In-Law Suite & One of the largest yards in the complex. 2 Wooded Carseway is a beautiful 3+1 Bed 4 bath that truly feels like a detached home but with all the convenience of being a part of a condominium. This is an excellent opportunity to own this rarely available property, tucked away on a quiet, private cul-de-sac. Surrounded by mature trees & lush landscaping, this home offers the peace of a retreat with the convenience of city living. Step inside to a thoughtfully designed & fully renovated interior which includes new flooring, staircase, appliances, & fixtures,Custom kitchen with modern finishes & premium appliances,Stylish bathrooms & powder roomall brand new with high-quality fixtures,Optional in-law suite (above grade) with private entrance, walk-out patio, separate living/dining, kitchen, bathroom & laundryideal for multi-generational living or rental income. ESA-approved copper wiring upgrade. EXTERIOR & SYSTEMS UPGRADES: New front entry door, garage door, and updated windows.Professionally landscaped yard with mature trees & shrubsperfect for outdoor entertaining.High-efficiency furnace, new central A/C, tankless water heater, & built-in central vacuum. All appliances & mechanical systems under warranty for peace of mind. LIFESTYLE & COMMUNITY:Corner lot privacy with abundant natural light. Maintenance-free livinglandscaping, snow removal, roof, windows,& exterior upkeep included.Water included ($$$ savings).Visitor parking for guests.Steps to parks, trails, the JCC, and just 6 minutes to the subway, 10 minutes to Yorkdale.This move-in ready home combines comfort, flexibility, & styleperfect for families, first-time home buyers,professionals, or retirees seeking a low-maintenance lifestyle in a tranquil yet central location.Dont miss this gem -a rare find that offers space, upgrades, & versatility in one of North Yorks most desirable communities. (id:60365)
29 Silver Birch Avenue
Wasaga Beach, Ontario
OVER 3,400 SQ FT OF COMFORT, MODERN STYLE, & FAMILY LIVING IN THE HEART OF WASAGA BEACH! Perfectly positioned in the heart of Wasaga Beach, this stunning raised bungalow delivers over 3,400 square feet of beautifully finished living space on one of the neighbourhoods larger lots, offering the ideal balance of space, comfort, and lifestyle. Surrounded by scenic trails, schools, and everyday amenities, this property is just five minutes from the downtown core and the sandy shores that make Wasaga Beach so iconic. The community continues to thrive with exciting upcoming developments, including a new high school and arena, and the major redevelopment of Beach Areas 1 and 2, adding even more appeal to this sought-after location. Inside, the home is warm and inviting, featuring a sun-filled living/dining room with a large window framing serene neighbourhood views, a family room, and a beautifully renovated kitchen showcasing modern finishes, an adjoining breakfast area, and a sliding walkout to the expansive deck. Three spacious main floor bedrooms provide comfort for the whole family, including a tranquil primary suite with dual closets, a private walkout to the deck, and a renovated ensuite with a deep soaker tub - perfect for unwinding after a day at the beach. The lower level expands your living space with a generous rec room boasting a cozy fireplace and a built-in bar, two additional bedrooms, a powder room, and abundant storage, offering versatility for entertaining or extended family living. Step outside to your own private backyard oasis, complete with a lush lawn and a serene backdrop of mature trees, creating the perfect setting for summer gatherings or quiet evenings surrounded by nature. With an attached double garage and parking for six more vehicles, this #HomeToStay truly offers room for everyone to live, relax, and enjoy all that Wasaga Beach has to offer. (id:60365)
216 John Street N
Orillia, Ontario
Charming 3+1 Bed, 2.5 Bath Large Victorian Style Home. Open Concept With Partially Finished Basement. Freshly Painted, Renovated.New appliances, New roof(2025). New windows. upgraded electrical panel(200 Amps).Clean And Move-In Ready. New Heat pump for apartment.Large Detached Garage And Storage Shed In Backyard. Steps Away From Downtown, Hospital, Bus Stop And Schools. Realtor and sellers do not warrant retrofit status of the apartment. (id:60365)
2 Denbury Court
Whitby, Ontario
Home Sweet Home! Stunning all brick beauty on a large corner lot in a coveted Brooklin location! Magnificent home inside and out with spectacular upgrades including custom built ins, pot lights, bamboo and wide plank flooring, California shutters, refinished stairs & custom pickets and sleek modern fixtures. Chef's kitchen with a gas range, stone counters, modern hardware, custom backsplash and lots of cabinetry. 9' ceilings on main floor. Upstairs has four big bedrooms with large windows & huge closets & convenient 2nd floor laundry. Finished basement with pot lights, bathroom & ample storage space has additional space to expand upon. Outside you will find timeless curb appeal, a large and inviting wrap around porch, stone landscaping, leafy gardens and a fenced in yard. Amazing quiet cul-de-sac location with awesome neighbors and a large park at the bottom of the street. This home is also within walking distance of downtown Brooklin's shops, restaurants, farmer's market, Library/Community Centre and local amenities. Thoughtfully renovated and impeccably maintained- this is a rare opportunity for a home of this caliber in one of the GTA's finest communities! (id:60365)
185 Bean Street
Minto, Ontario
TO BE BUILT! BUILDER'S BONUS $20,000 TOWARDS UPGRADES! Welcome to the charming town of Harriston a perfect place to call home. Explore the Post Bungalow Model in Finoro Homes Maitland Meadows subdivision, where you can personalize both the interior and exterior finishes to match your unique style. This thoughtfully designed home features a spacious main floor, including a foyer, laundry room, kitchen, living and dining areas, a primary suite with a walk-in closet and 3-piece ensuite bathroom, a second bedroom, and a 4-piece bathroom. The 22'7" x 18' garage offers space for your vehicles. Finish the basement for an additional cost! Ask for the full list of incredible features and inclusions. Take advantage of additional builder incentives available for a limited time only! Please note: Photos and floor plans are artist renderings and may vary from the final product. This bungalow can also be upgraded to a bungaloft with a second level at an additional cost. (id:60365)
152 Bean Street
Minto, Ontario
Finoro Homes has been crafting quality family homes for over 40 years and would love for your next home to be in the Maitland Meadows subdivision. The TANNERY A model offers three distinct elevations to choose from. The main floor features a welcoming foyer with a closet, a convenient 2-piece bathroom, garage access, a spacious living room, a dining room, and a beautiful kitchen with an island. Upstairs, you'll find an open-to-below staircase, a primary bedroom with a walk-in closet, and 3-piece ensuite bathroom featuring a tiled shower, a laundry room with a laundry tub, a 4-piece bathroom, and two additional bedrooms. Plus you'll enjoy the opportunity to select all your own interior and exterior finishes! (id:60365)

