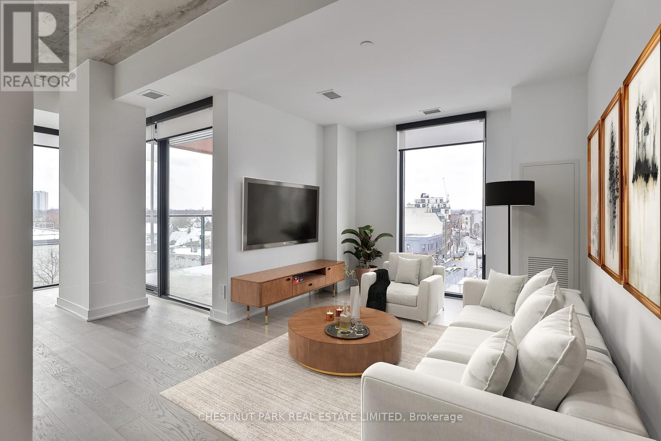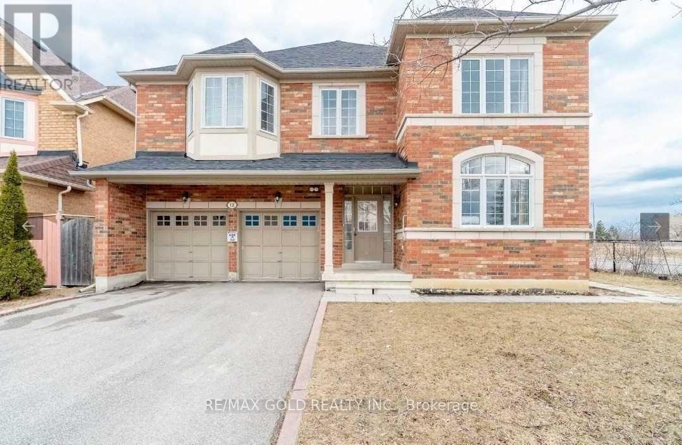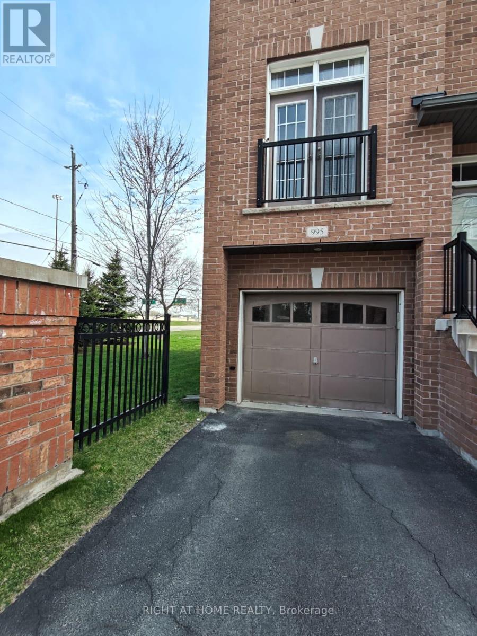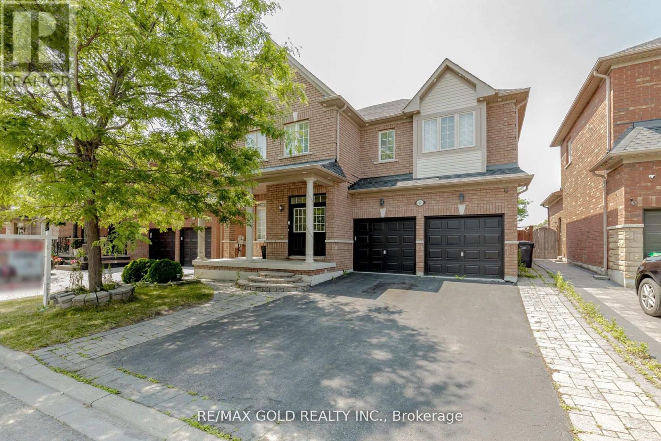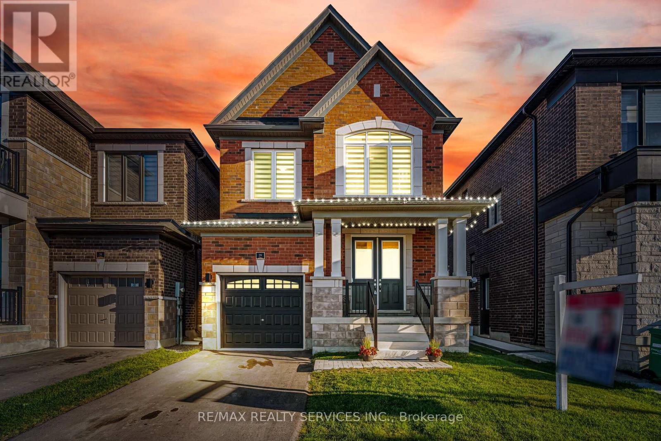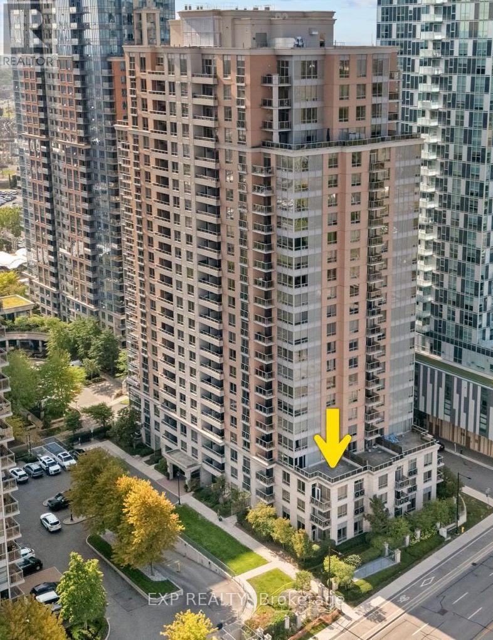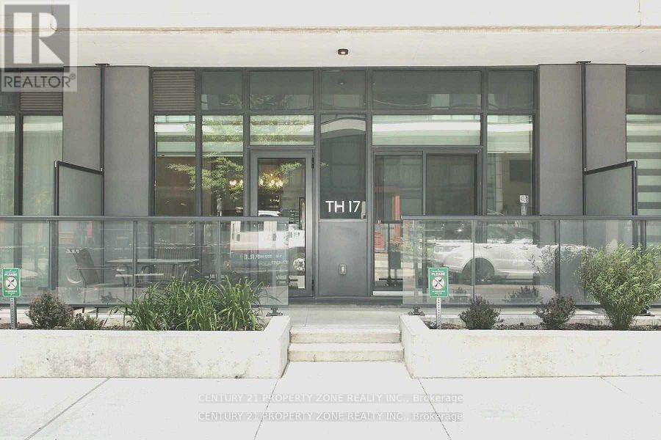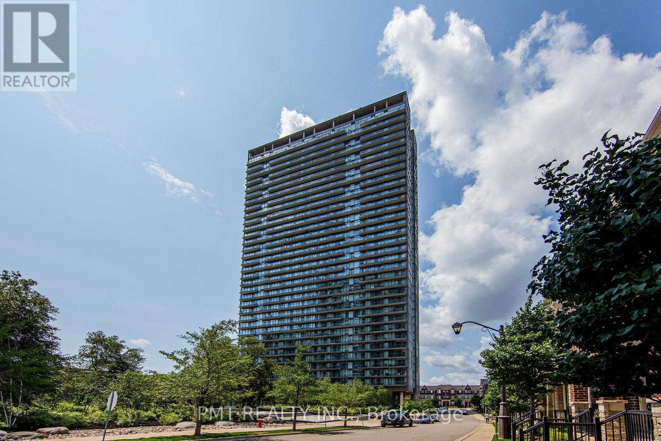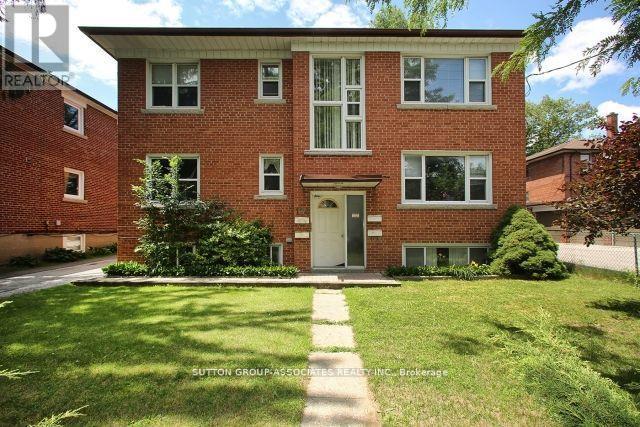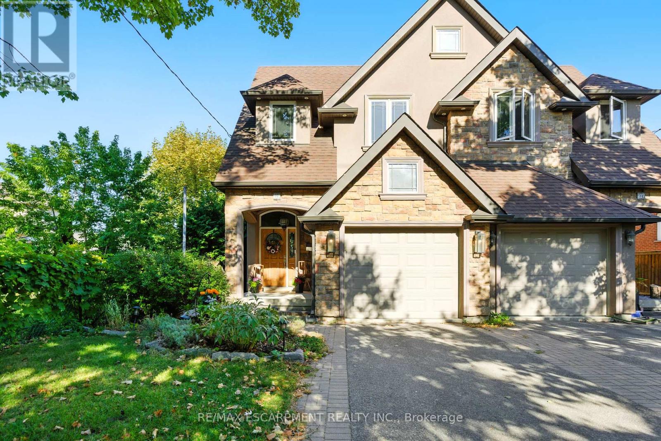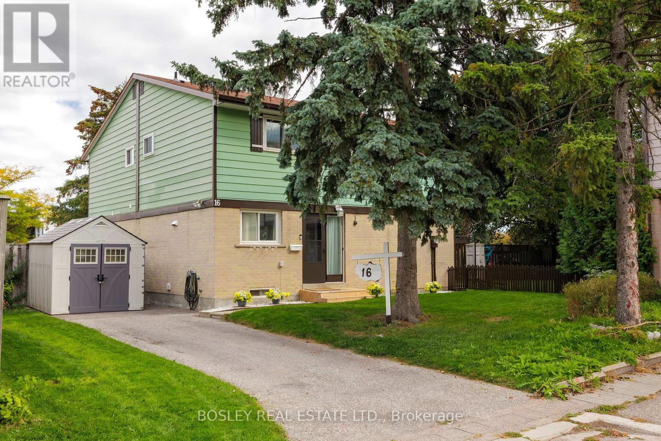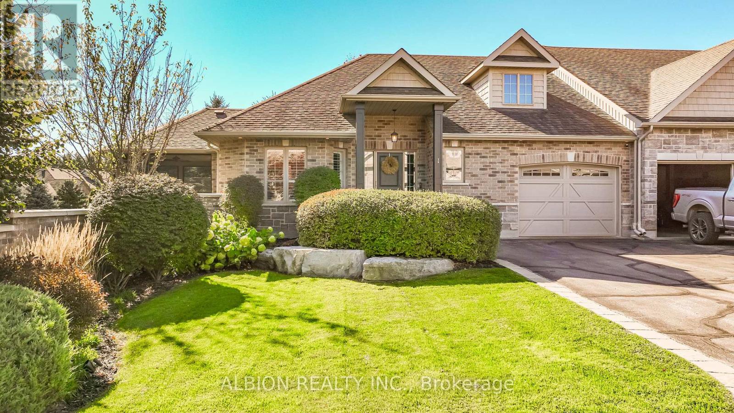508 - 2720 Dundas Street W
Toronto, Ontario
Incredible value for this wonderful corner suite in sought after "Junction House" 2 bedrms, plus den & 2 full baths of contemporary design. 1017 s.f. Unobstructed North West views and large covered balcony with gas & electrical hookup. The smart layout design features a split bedroom plan w/open concept living space and den, perfect for home office. 9ft high exposed concrete ceilings & large windows create an abundance of natural light and open airy space. Scavolini kitchen has sleek appliances, gas cooktop & large centre island. Primary bedroom has walk in closet & ensuite. This boutique 9 story building was designed by the celebrated "Superkul Architects". Scandi inspired lobby doubles as a dynamic Co-working space. Secure parcel storage for peace of mind. Perfect for young urbanites to enjoy a serene modern lifestyle steps to a lively community rich in art & culture & filled w/cafe's, breweries, artisanal shops & beloved farmer's market. Secure underground parking and storage locker. Superlative amenities include 24 hr concierge, well equipped gym, Barre & Yoga studio, Party/Meeting room, 4000 s.f roof terrace with BBQ's, firepit & loungers. Visitor parking & bike storage. Steps to transit & UP express. Pet friendly building (Rooftop terrace has a dog run!) Unit is currently leased. Please be courteous to tenants. (id:60365)
12 Granite Ridge Crescent
Brampton, Ontario
2 Bdrm Legal Basement Apartment In High Demanding Area Of Springdale *Spacious 2 Bedrooms* Open Concept Living Area* Upgraded Kitchen *Stainless Steel Appliances *Ensuite Laundry *Extended Windows(Egress)* Lots Of Natural Light *Pot Lights Thru out *2 Parking Spots On The Driveway *30% Of Utilities To Be Paid By Tenants * No Pets , No Smoking. (id:60365)
Basment - 995 Reimer Common
Burlington, Ontario
Almost New cozy Basement studio with a separate entrance through the garage. Great for someone looking for a quiet and private space ,Includes a private bathroom and kitchen, perfect for one person.Extra person negotiable with adjusted rent.close to Go train station and HW403.(Utilities: 20% approx. $50 ~$70/month)Parking available for $50/month. (id:60365)
22 Ungava Bay Road
Brampton, Ontario
Beautifully Maintained East-Facing Home with Legal Basement Apartment Set on a premium 45 ft lot with no rear neighbours, this bright and welcoming home offers 4 spacious bedrooms and 3full baths upstairs, plus a legal basement apartment with a separate entrance currently rented for $1,800/month for great income potential. Enjoy 9 ft ceilings, crown molding, hardwood floors, and a cozy bay window on the main floor. The modern kitchen features stainless steel appliances and granite countertops, opening to a private backyard with a deck and garden shed perfect for relaxing or entertaining. Located just steps from junior and middle schools and only 2 minutes from public transit. Major updates include the roof (2021) and A/C (2024). This home checks all the boxes: space, location, and rental income! Offer any time. (id:60365)
29 Lippa Drive
Caledon, Ontario
Beautiful 3-Bedroom Home in a Brand-New Subdivision! Welcome to this stunning property featuring a legal basement with a separate entrance and exceptional finishings. The upgraded kitchen offers an extra-large island, tall upper cabinets with crown moulding, under-cabinet lighting, premium stainless-steel appliances, and a spacious pantry. The bright, open-concept living and dining area boasts upgraded hardwood floors, 9-ft ceilings, and a functional layout with no wasted space. The second floor includes three generously sized bedrooms, a convenient laundry room, and upgraded carpeting. The home also features quality blinds and fresh paint throughout. Relax on the front porch and enjoy beautiful summer sunsets with family - the perfect spot to unwind at the end of the day. Conveniently located just minutes from Hwy 410, future Hwy 413, future elementary school, and all amenities. Built by Zancor Homes. (id:60365)
420 - 5233 Dundas Street W
Toronto, Ontario
Rarely offered 2-bed, 2-bath condo with 1,000+ sq.ft. of living space and an incredible 500+ sq.ft. private terrace plus balcony - perfect for entertaining or relaxing outdoors. Includes 2 underground parking spots & 2 oversize lockers, modern finishes, open layout, and resort-style amenities. Steps to Kipling GO & Subway. A true lifestyle upgrade with unmatched value and outdoor space at this price! (id:60365)
Th-17 - 4055 Parkside Village Drive
Mississauga, Ontario
Absolutely Luxurious 3-Bed, 3-Bath Townhome! Experience modern living in this beautifully upgraded home featuring an open-concept layout, brand-new luxury vinyl flooring, and fresh designer paint throughout. Enjoy 9-ft ceilings, a chef-inspired kitchen with a large quartz island (seating for 4), and premium stainless steel appliances. The primary bedroom offers a spa-like ensuite and walk-in closet, providing the perfect retreat. The second and third bedrooms are bright and spacious. Perfect for entertaining with a walkout terrace and second-floor balcony for outdoor relaxation. Includes 1 parking space and 1 locker for added convenience. Located in the heart of Mississauga just steps to Square One, YMCA, Living Arts Centre, City Hall, Sheridan College, major transit routes, highways, and Pearson Airport. (id:60365)
612 - 105 The Queensway
Toronto, Ontario
Welcome to 105 The Queensway, Suite 612 at NXT Condos where contemporary design meets urban convenience in Toronto's desirable High Park Swansea community. This bright and beautifully appointed suite features an open-concept layout with floor-to-ceiling windows, a modern kitchen with stainless steel appliances, and a spacious living area that extends to a private balcony offering serene views of the city skyline and Lake Ontario. The bedroom provides ample closet space and natural light, creating a comfortable and stylish retreat. Residents of NXT Condos enjoy exceptional amenities, including an indoor and outdoor pool, fitness centre, tennis court, media and party rooms, guest suites, and 24-hour concierge service. Ideally located just steps from scenic waterfront trails, High Park, and transit, with easy access to the Gardiner Expressway and downtown Toronto. Perfect for professionals seeking modern living with a balance of nature and city life. (id:60365)
2nd Fl. - 134 Grand Avenue
Toronto, Ontario
Welcome to easy, low-maintenance living in Toronto's coveted Queensway neighbourhood. This generously proportioned 2-bedroom, 1-bath suite offers approximately 900 sq. ft. of bright, open-concept space that's move-in ready. A flexible footprint accommodates both relaxation and entertaining. Large windows flood the rooms with natural light. Steps To Transit, Hwys, Shopping, Restaurants, And Parks. (id:60365)
219 Delta Street
Toronto, Ontario
Welcome to this charming and beautifully designed 3+1 bedroom, 4 bathroom semi-detached home nestled on a mature, tree-lined street in sought-after Alderwood. From the timeless stone and brick exterior with its inviting covered front porch to the grand foyer with soaring 10+ftceilings, this home blends character with modern comfort. The bright, open-concept layout showcases hardwood floors throughout the main and upper levels, a spacious living and dining area, and a chefs kitchen ideal for both everyday living and entertaining. Flooded with natural light, every room offers an airy and welcoming feel. Upstairs you'll find generously sized bedrooms, while the finished basement with an additional bedroom and bathroom provides flexible space for guests, a home office, or recreation. Step outside to a deep 126-foot lot featuring a multi-tiered entertainers deck, patio area, and green space ideal for gatherings or quiet evenings outdoors. Set in a family-friendly neighbourhood with top rated schools, this home is close to the lake, Sherway Gardens, parks, Long Branch GO, with easy access to the Gardiner and Hwy 427 for quick commute to downtown Toronto. A perfect blend of beauty, charm, and convenience- ready for you to call home! (id:60365)
16 Grand River Court
Brampton, Ontario
Welcome to 16 Grand River Court. This lovely family home is a great choice for first time home buyers, growing families or downsizers. Boasting a well curated fenced backyard with a sheltered garden that verges on the park, it is well located at the back of the court, in the sought after G-Section neighbourhood, just minutes from Chinguacousy Park (which has a greenhouse, a skating area, a petting zoo and a library), the Bramalea City Centre, and its bus terminal, the Finchgate Medical Centre, great schools & so much more. Easy access to the 410 and the 407. Come take a look. (id:60365)
Unit #1 - 8 Reddington Drive
Caledon, Ontario
Living the dream! Elegant lifestyle in scenic Legacy Pines adult community. Picturesque golf course setting. Stunning premium bungalow overlooking beautiful natural pond and forested views. Spotless well appointed home with upgrades galore. Gorgeous paladian window vaulted great room with stone wall & fireplace, family sized formal dining room, open concept chef's kitchen with custom pull out drawers in cabinetry, gleaming quartz counters, newer tile backsplash, fabulous centre island with wine rack, touchless faucet, pot-lites & undermount lighting. Amazing south facing custom built screened in Lanai with composite decking, natural gas firetable & bbq, and walkout to your own private patio. Retreat to the executive primary suite featuring custom walk in closet with organizers and spacious full ensuite. Main floor also includes a Pretty guest bedroom, full bath and laundry room. Direct access to spacious garage with Epoxy coated floor. Charming wainscotting leads you to the huge rec.room with above grade windows and another stone surround fireplace. Two more bedrooms or home office make this level complete. Well run self-managed condo lifestyle with just 6 homes in this condo pod. Make this your next home in this charming village setting, with nearby Albion Hills Conservation park, Palgrave walking trails and Caledon Equestrian Park. (id:60365)

