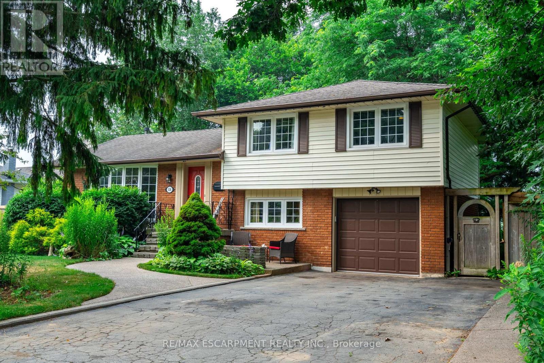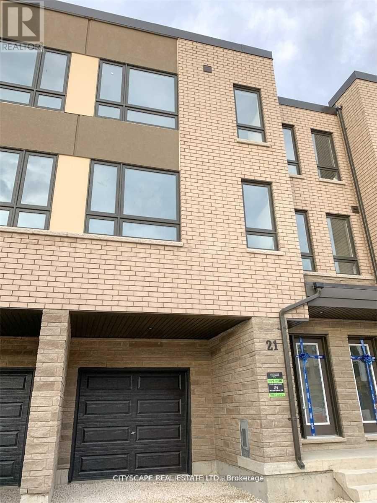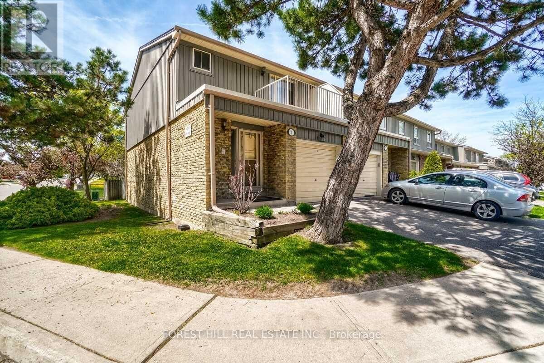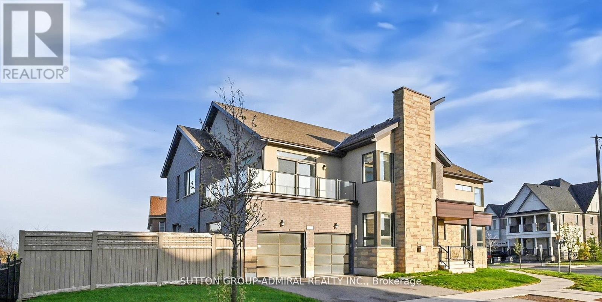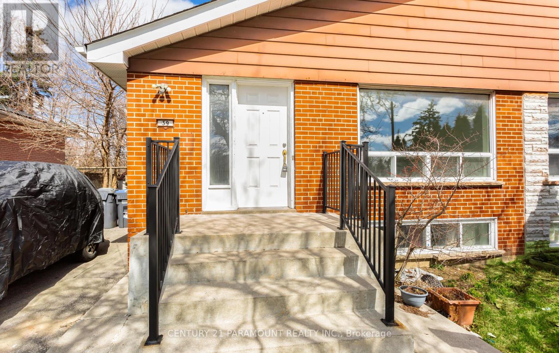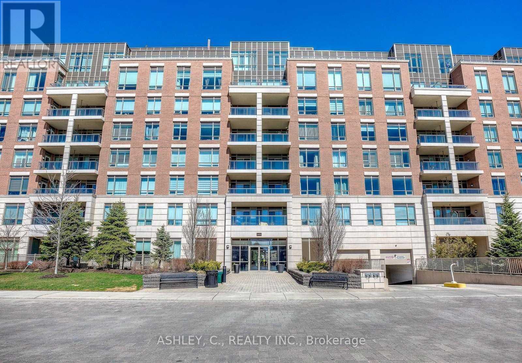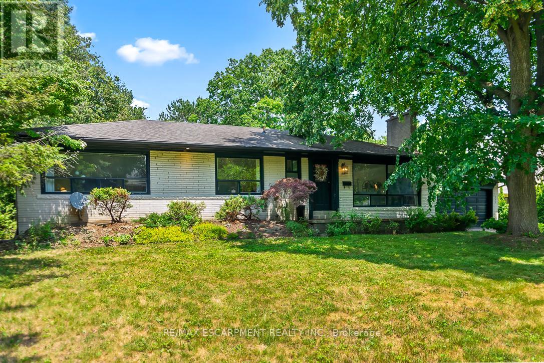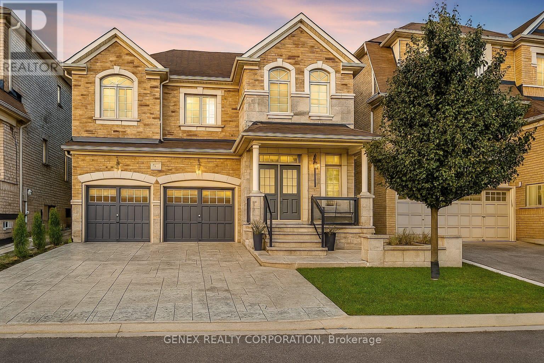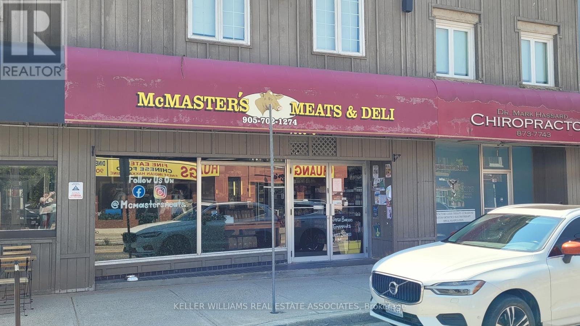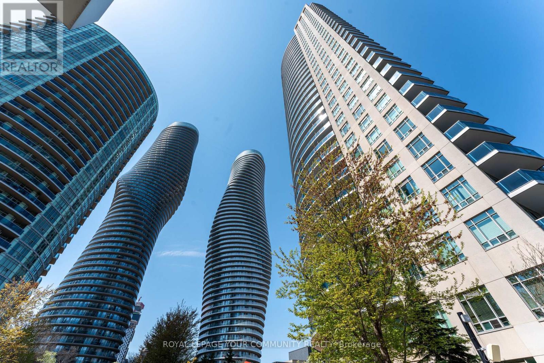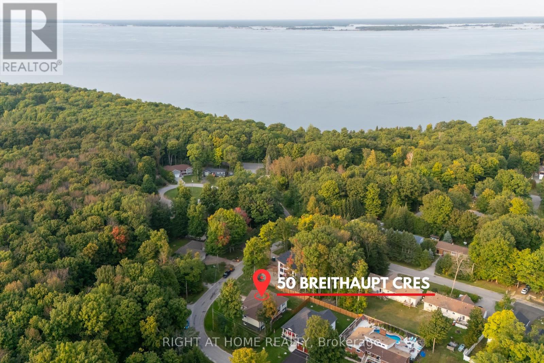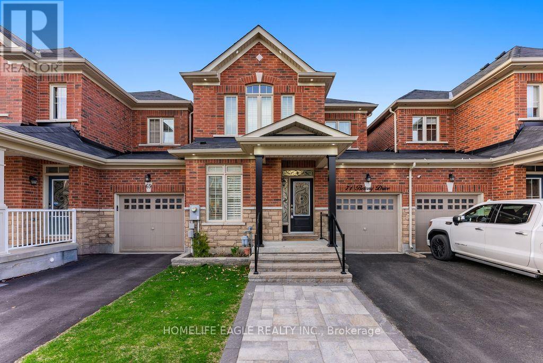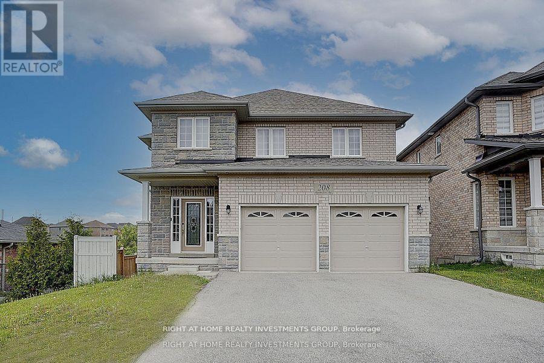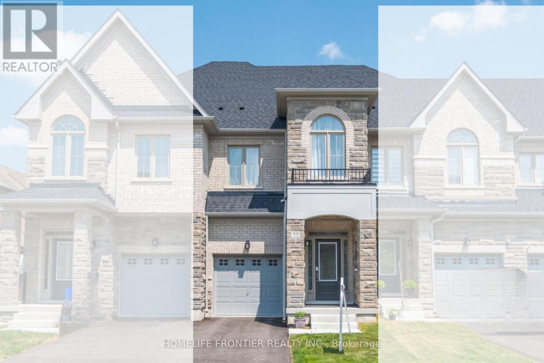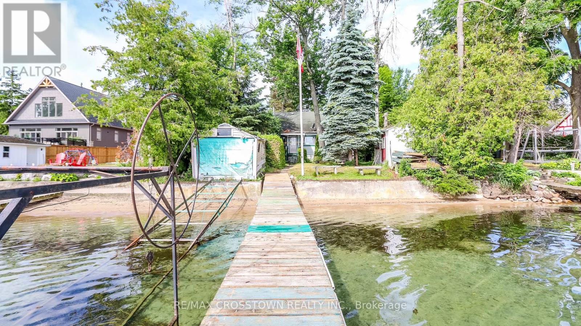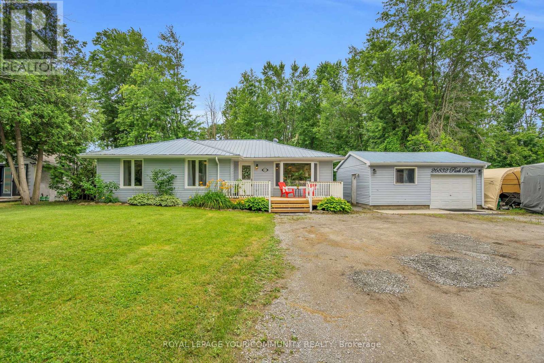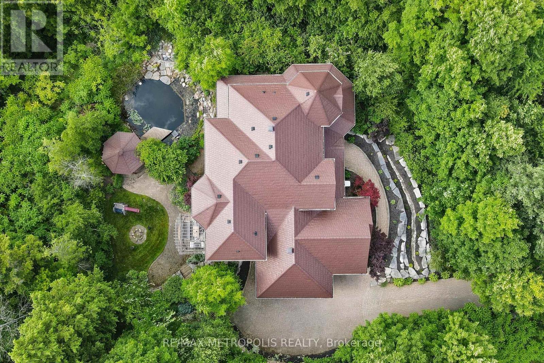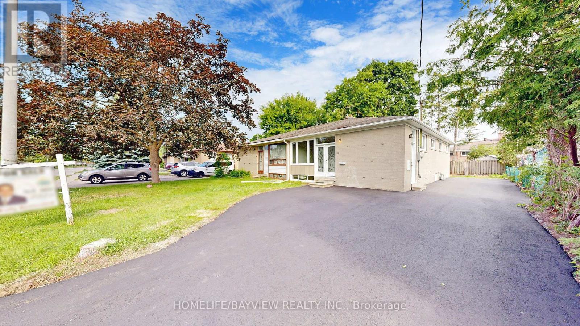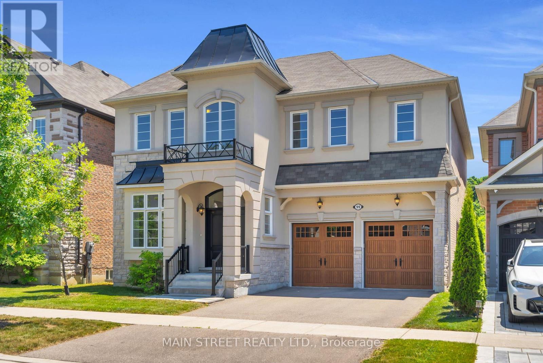538 Mayzel Road
Burlington, Ontario
Introducing this stunning 4-level side split located in a prime central Burlington location!This stunning 3+1 bedroom, 2-bathroom home sits on a rare oversized 63 x 131 lot, backing and siding onto beautiful Central Park. Zoned R2.3, this property offers incredible potential in one of Burlingtons most sought-after neighbourhoodsjust steps from all the top amenities Central Burlington has to offer. The open-concept main level features a stylish, modern kitchen complete with leathered granite countertops, a beautiful tile backsplash, stainless steel appliances and a spacious island with breakfast a barperfect for entertaining. Upstairs, you'll find a full 4-piece bathroom and 3 generously sized bedrooms. The lower levels offer abundant additional living space, ideal for creating a family room, media space, home office or gym. One level showcases a striking design wall with a built-in TV and ample room for relaxing or entertaining. Go outside through the oversized sliding doors onto a finished wood deck overlooking a private fully fenced backyard oasisfeaturing a storage shed and a large, serene fishpond. Whether youre looking to renovate, rebuild, or simply move in and enjoy, this rarely offered property checks all the boxes. RSA. (id:60365)
Basement - 38 Zia Dodda Crescent
Brampton, Ontario
Excellent Location. Beautiful Basement with 2 Bedrooms, Great Room, Kitchen, Washroom, Computer Niche/Puja Room, Storage Room, Separate Entrance. No Carpets. Close to Hwy 50, Hwy 427 and Hwy 27. Walking Distance to Plazas, Banks, Public Transport, Schools, Places of Worship. (id:60365)
182 - 80 Acorn Place
Mississauga, Ontario
3 Bed rooms 2 wasWell-maintained townhouse for lease in the high-demand Square One area at the heart of Mississauga. This spacious home features 2 full bathrooms on the second floor, a finished walk-out basement with access to the backyard, and direct entry from the garage. Plenty of storage space and no sidewalk, allowing for larger parking space and has visitor parking across the property. The property is located in a very central location across a playground and within a short walk to a Plaza. Conveniently located close to all amenities including transit, top-rated schools, community rec centre, grocery stores, shopping plazas, and Huron Heights Park. Easy access to major highways: 403, 410, 401, and QEW. Available for move-in July 19th, 2025. A must-see! (id:60365)
312 - 4011 Brickstone Mews
Mississauga, Ontario
Welcome to Unit 312 at 4011 Brickstone Mews, a beautifully designed 1-bedroom plus den suite in the heart of Mississaugas vibrant downtown core. This bright and spacious condo features an open-concept layout with 9'5" high ceilings, engineered hardwood floors, and floor-to-ceiling windows. The modern kitchen is equipped with quartz countertops, a stylish backsplash, stainless steel appliances, and modern cabinets perfect for cooking and entertaining. The versatile den offers a great work-from-home space or potential guest suite, while the spa-like 4-piece bathroom provides a relaxing retreat with beautiful finishes. Step out onto your private balcony to take in the city views or unwind after a busy day. Residents of PSV at Parkside Village enjoy exceptional amenities including a state-of-the-art fitness centre, indoor pool, sauna, rooftop terrace with BBQs, party room, guest suites, and 24-hour concierge service. Located just steps from Celebration Square, Square One Shopping Centre, Sheridan College, Central Library, the YMCA, top restaurants, and transit hubs, this location offers unmatched convenience and lifestyle. One parking space and one locker are included. (id:60365)
363 Prosser Circle
Milton, Ontario
Beautifully designed 3 bedroom 2 bathroom Bolton model, Mattamy, townhome nestled in the desirable neighbourhood of Harrison. This charming property boasts a variety of unique features and an ideal location, making it the perfect place to call home. Convenient flow throughout the home combining dining and kitchen areas while still open to family room with newly installed engineered hardwood floors, a cosy gas fireplace, and sliding glass doors to fenced backyard perfectly setup for family BBQ's and hot tub dips. Lovely maple kitchen with extended pantry and breakfast peninsula and SS appliances. Second floor offers 3 bedrooms, including ensuite privilege to an updated 4pc bathroom from the primary bedroom. A finished basement with pot lights throughout, a rec room with home theatre setup, laundry closet and home office. Additionally, the property is located on a quiet, family-friendly street, providing a peaceful setting for you and your loved ones to enjoy. Convenience is just steps away from your front door, as this home is situated steps to parks and in close proximity to grocery stores, banks, and child care facilities. The neighbourhood offers an array of amenities, including many parks, great schools, and restaurants. This townhome offers excellent value for its exceptional features and location. Whether you are a first-time homebuyer or a growing family, this property is sure to meet all your needs and exceed your expectations. (id:60365)
21 Vivians Crescent
Brampton, Ontario
Step into your own private backyard retreat fully fenced, lined with mature trees, and with no neighbours directly behind, it offers unmatched privacy for relaxation and entertaining. Welcome to 21 Vivians Crescent, a charming, cozy & well maintained 3-bedroom, 3-bath family home nestled in one of Brampton's most desirable neighbourhoods. A fully finished basement adds valuable living space, ideal for movie nights, a home office, or extended family living space. Enjoy recent upgrades including replaced windows and doors, a concrete side walkway, a roof less than 5 years old, and beautifully finished backyard deck and front porch all enhancing the homes appeal and functionality. With six parking spots and a prime location close to schools, parks, shopping, and transit, this move-in-ready property offers the perfect blend of comfort, privacy, and convenience. Don't miss this rare opportunity to own a private oasis in the heart of Brampton! (id:60365)
413 - 86 Dundas Street E
Mississauga, Ontario
Modern 2-Bed, 2-Bath Condo in the Heart of Mississauga! Step into this bright and beautifully upgraded condo, built in 2024 and newly renovated in 2025. Offering nearly 700 sq ft of smartly designed space, this 2-bedroom, 2-bath suite features soaring 9-foot ceilings, floor-to-ceiling windows, and elegant neutral finishes throughout. The open-concept kitchen flows seamlessly into the living area, perfect for entertaining or relaxing at home. Enjoy a spacious balcony, ensuite laundry, and brand-new window coverings (to be installed before move-in). Residents have access to top-tier amenities, including a 24-hour concierge, lounge, movie theatre, art gallery, yoga studio, party space with bar, library, fully equipped gym, and a beautifully landscaped outdoor courtyard. Unbeatable location with easy access to the Cooksville and Square One GO Stations, the upcoming Hurontario LRT, Highways 403, 401, and 407, Square One Shopping Centre, U of T Mississauga, Sheridan College, parks, restaurants, and more. This sun-filled, tastefully designed condo offers the perfect blend of comfort, style, and convenience. (id:60365)
21 Woodstream Drive
Toronto, Ontario
Rare Freehold Ravine-View Townhome Largest in the Complex! Discover this beautiful 3-storey freehold townhome backing onto a serene ravine a true rarity and the largest model in the entire complex. Boasting over 2,200 sq ft of well-designed living space, this home offers 4 spacious bedrooms, 4 bathrooms, and a private backyard with stunning ravine views. Enjoy a huge open-concept kitchen with a stone countertop, extended center island, and ample storage perfect for entertaining. Thoughtfully designed with a washer and dryer on the upper floor for convenience, plus 2 parking spots. Situated just minutes from the Humber River, Etobicoke GO Station, Humber College, Woodbine Mall, TTC, Hwy 427, 407 ETR, and Pearson Airport this location cant be beat! (id:60365)
1 - 60 Hanson Road
Mississauga, Ontario
Charming End-Unit Townhouse in the Heart of Mississauga Perfect for First-Time Buyers! Welcome to this beautifully maintained end-unit townhouse ideally located in the vibrant community of Mississauga. This spacious 3-bedroom home offers comfort, convenience, and modern upgrades, making it an excellent opportunity for first-time homebuyers. 3 bedrooms, with the Primary bedroom having a private balcony. Upgraded bathrooms, for a fresh contemporary feel. Finished basement for additional living space, office or play area. Prime location in the heart of Mississauga, surrounded by amenities, shopping, parks and a short walk to the Cooksville Go Station. Don't miss out on this fantastic opportunity to own a move-in-ready home in a desirable neighborhood. Whether you're starting your homeownership journey or looking for a convenient, low-maintenance property, this townhouse is ready to welcome you! (id:60365)
15 Settlers Field Road
Brampton, Ontario
Stunning Executive Home on Oversized Corner Lot Backing Onto Green Space! Welcome to this gigantic, modern masterpiece situated on a premium corner lot, offering approximately 5,800 sqft of luxurious living space on a massive 70-ft wide rear lot. Designed with a cool, chic, and contemporary aesthetic, this home showcases elegant outdoor wall stone finishes and a wrap-around glass balcony, delivering true architectural appeal. Step inside to experience soaring 10-ft ceilings on the main floor and 9-ft ceilings on the second level, creating an open, airy atmosphere throughout. The main floor den with a private 3-piece ensuite add sversatility ideal as an additional bedroom, home office, or in-law suite. The chef-inspired kitchen features an upgraded layout, built-in oven, modern cabinetry, and a butlers pantry for enhanced functionality and storage. Rich hardwood flooring flows throughout, complemented by along list of premium upgrades that add elegance and comfort. Upstairs, every bedroom is thoughtfully designed with a walk-in closet and ensuite bathroom access, while a convenient second-floor laundry room adds everyday ease. Backing onto permanent green space, this home offers unmatched privacy and serene views. In impeccable condition, it also features brand-new exterior doors and is just steps to a beautiful park perfect for families and outdoor lovers alike. Whether you're entertaining or enjoying peaceful evenings, this extraordinary home truly checks every box. (id:60365)
30 Golden Eagle Road
Brampton, Ontario
Top 5 reasons why you will love this home: 1. This stunning detached home offers incredible curb appeal and is nestled in one of the most desired communities in the city. 2. Proudly owned by its original owners ! 3. Boasting 6 bedrooms, 5 bathrooms, main floor private office, 9 -ft ceilings and parking for 6 vehicles on a newly constructed driveway plus 2 parking in the garage, this home has room for everyone. 4. With over 4,500 sq. ft. of thoughtfully designed living space, including a professionally finished basement with a separate entrance, full kitchen, and bathroom plus potential to add another 2 bedrooms with ease. 5. More than $250,000 spent on renovations recently. Enjoy premium upgrades throughout, including a fully concrete backyard with a custom-built gazebo and shaded seating area, perfect for outdoor entertaining. Lots Of Upgrades: Roof Replaced (2020), Garage Doors Replaced (2024), Windows Replaced (2021), Furnace Replaced (2022), Washer/Dryer (2018), high end Kitchen appliances (2022- Bosch & Samsung). Central location with easy access to Brampton Civic Hospital, parks, public transit, Trinity common shopping center, professor lake and highway 410. This home is truly move-in ready. Don't miss out! (id:60365)
39 Aloma Crescent
Brampton, Ontario
Priced to sell!! Sought after location. Recently renovated. New laminate flooring through out the home. Close to all amenities. Walking distance to Bramalea Go Station, schools and plaza. Excellent for first time home buyers. Separate entrance to a fully finished in law suite. Backing onto a ravine/wooded area. Immediate possession... (id:60365)
190 Owlridge Drive
Brampton, Ontario
Welcome to this freshly painted 3-bedroom semi-detached home with a legal basement (2020), nestled in the prestigious Credit Valley neighborhood perfect for first-time buyers or savvy investors! Step onto the charming covered porch and into a warm, inviting foyer. The home features pot lights on every floor and an open-concept kitchen (renovated in 2020) complete with stainless steel appliances, a double sink, and a stylish backsplash. Washroom (2020). Upstairs, you'll find three spacious bedrooms, including a primary suite with a walk-in closet and a 4-piece en suite bathroom. Move-in ready and beautifully maintained, this home is ideal for growing families or anyone looking to settle in a vibrant, family-friendly community. Located on a peaceful street, you're just a short walk to parks, a library, a community centre with a pool, and top-rated schools. Plus, enjoy easy access to plazas, public transit, GO Station, major banks, and more. Don't miss out on this fantastic opportunity to call Credit Valley home! (id:60365)
4 - 106 Lake Shore Drive
Toronto, Ontario
RARE FIND - 30seconds to the LAKE! Apartment with 2 spacious bedrooms. Open Concept Kitchen with Quartz Countertop, Ensuite Laundry, New Floors, Freshly Painted. Security Camera around the building! Very Close to Humber College Lakeshore Campus and Mimico Go Station. Close To Shopping, Restaurants, Entertainment, Parks, Schools and More! Enjoy Beautiful New Toronto! Include Stoves, Dishwasher, Fridge, Washer & Dryer, Range Hood. Students are welcome! (id:60365)
1426 Creekwood Trail
Oakville, Ontario
Nestled on one of Joshua Creeks most desirable streets, this beautifully maintained Mattamy-built home offers over 4500 sq ft (including the finished lower level) of luxurious living in a top-rated school district, with Iroquois Ridge among the best in Ontario. You will be impressed with elegant curb appeal & thoughtful upgrades throughout. A soaring vaulted entry & 9' ceilings welcome you into a bright & spacious main floor, featuring hardwood floors in the formal living, dining & family room. The chef-inspired kitchen showcases high end appliances-Wolf induction cooktop, Miele ovens (including steam/convection) & Miele dishwasher. With soft-close cabinetry, granite counters & illuminated glass display uppers this custom kitchen is both functional & beautiful. French doors lead from the breakfast area to the back deck-ideal for summer BBQs. The family room with gas fireplace is open to the kitchen creating a warm, connected space ideal for entertaining. The arched window adds a statement element. The convenient main floor laundry room was renovated in 2017 & provides interior access to the garage. Upstairs, youll find 4 generous bedrooms & two beautifully renovated bathrooms. The primary suite features a walk-in closet, custom wall-to-wall built-ins & a window seat framed by bookcases & storage. The spa-like ensuite includes a soaker tub, double quartz vanity, glass enclosed shower & separate water closet. The fully finished basement offers versatile living with a fifth bedroom, rec room, games area with wet bar & wine fridge, plus a 3-piece bathideal for guests, teens or working from home. Outside, enjoy a private fenced yard, composite deck, interlock patio & gas BBQ hookup. Additional upgrades include new roof & windows (2015), R60 insulation & modern interior doors. Ideally located near shops, parks, top schools & highways, this exceptional home is move-in ready just in time for the new school year in September. Great value in Joshua Creek-don't miss out! (id:60365)
963 Hampton Crescent S
Mississauga, Ontario
Welcome to this Beautiful Open Concept Family and Potential Business Home. Gorgeous Front Foyer. Live-in and Rent the Totally Separate Basement or Live-in and Have you Business in the Totally Separate Basement. This 3 + 2 Bedroom Custom Sound Proof Home Features Quality Upgrades. California Shutters Throughout, Pot Lights, Granite Counter Tops, Built in Oven and Microwave. Over the Counter Hood Range, Skylight. Huge Master Bedroom has a 5 pc Ensuite, with a Bidet and a Walk in Closet. Other 2 Bedrooms are also Very Large. Two Full Separate Entrances to the FULLY FINISHED 2 Bedroom Basement. The Dining Room has a Walk Out to an Open Deck and the Back Yard has a Solid Brick Shed. Location at its Best, Close to all Amenities, Walking distance to the LAKE, Parks, Schools, Highways. This Home has Many Potential uses. Don't Delay, this is a True Well Built Custom Home in the Lakeview area. (id:60365)
237 Albion Avenue
Oakville, Ontario
Welcome to 237 Albion Avenue a rare find in South East Oakville offering over 2,900 sq ft of total living space on a lush, oversized lot. Tucked away on a quiet, tree-lined street, this beautifully updated 3+2 bedroom, 3-bathroom bungalow blends timeless charm with modern comfort. The open-concept main floor features large windows, hardwood floors, and a stylish kitchen with stone countertops and custom cabinetry. The fully finished lower level adds a spacious rec room, office, guest room, full bath, and ample storage. Step outside to a stunning backyard oasis with manicured gardens, mature trees, and a sparkling in-ground pool perfect for summer entertaining. Move in and enjoy or explore the exciting potential to build new or add on in one of Oakvilles most prestigious neighbourhoods. Located close to top-rated schools, the lake, parks, shopping, and the GO. (id:60365)
7 Antoine Street
Brampton, Ontario
Discover an exclusive Luxury Home designed for entertainment in Brampton! Nestled within the Mount-Pleasant/Alloa Sub-division, this grand home offers ~3,800 sq. ft of unparalleled elegance and modern living space. Thoughtfully designed with interior and exterior décor, this masterpiece boasts cathedral ceilings and 9-foot ceilings on the main, which frame the home's exceptional craftsmanship. Modern Maple floors throughout the main and custom oak finishes add warmth and character, while maple cabinets, quartz countertops, and mother-of-pearl backsplash elevate sophistication in the kitchen. The family room features a striking custom stone wall, and upgraded fireplace mantle and wall. The mudroom/laundry room offers convenient garage access. While dining, admire the bespoke accent wall creating a show-stopping focal point upon entry. The upper level unveils 4 spacious bedrooms, each with access to an ensuite, and a bright office workspace with vaulted ceilings. The show-stopper of the home is a basement enclave that adds an additional ~1200 sq. ft and is embellished with a modern-chic washroom, hidden entrances, linear gas fireplaces, and a theatre room. Collectively with a custom bar, the private retreat is an entertainer's dream. Finally, step outside to your backyard sanctuary, which is complemented by custom concrete work, including a stand-up food prep wall and a focal waterfall-feature. Minutes to Shopping Plazas, Gas Stations, and Cassie Campbell Recreation Centre. (id:60365)
2703 - 70 Annie Craig Drive
Toronto, Ontario
Welcome to Mimico, Vita on the Lake an elegant waterfront residence that perfectly blends luxury, comfort, and urban convenience. This beautifully designed 1 Bedroom + Den, 2 Full Bathroom suite offers 615 sq. ft. of bright, open concept living space, complemented by a spacious 160 sq. ft. balcony with breathtaking CN Tower, city skyline, and lake views. Enjoy watching the relaxing view of sunrise and sunsets from balcony.The modern kitchen features stainless steel appliances, quartz countertops, a center island with breakfast bar, and an upgraded marble backsplash. The sun-filled living area offers seamless balcony access, while the primary bedroom includes a large custom-organized closet, ensuite bath, and walk-out to the balcony. The enclosed den with sliding doors serves perfectly as a home office or a second bedroom.Upgrades include pot lights, premium bathrooms shower and faucets, motorized window coverings with blackout blinds in the primary bedroom. Internet-ready in every room. One parking space, locker, and complimentary internet at the parking level.Enjoy resort-style amenities: outdoor pool, fully equipped gym, yoga room, party and BBQ areas, bike storage, car wash station, 24-hour concierge, and EV charger installation capability (contractor available; fees apply).Ideally located near restaurants, cafés, waterfront trails, parks, banks, and transit close to Costco and more. Experience the best of lakeside living in one of Toronto's most sought-after communities. (id:60365)
2038 15th Sideroad
Milton, Ontario
As you approach 2038 15 Side Road, you're immediately welcomed by a long, tree-lined driveway framed by mature maple trees - there's a sense of privacy and tranquility even though you're just minutes from the city. Set on over an acre of land, this property provides space, seclusion, and convenience in an exceptional setting. The home has been thoughtfully renovated throughout. The kitchen features all-new custom cabinetry, quartz countertops, and a newly installed window overlooking a composite deck - perfect for outdoor dining and entertaining. The stunning hardwood floors have been professionally sanded, stained, and finished with tongue oil, while the lower level is enhanced with high-pile carpet. Upstairs, built-in cabinetry in the bedrooms maximizes storage while maintaining a clean, tailored aesthetic. Popcorn ceilings have been professionally removed and refinished, and upgraded lighting, pot lights, and designer fixtures have been installed throughout. Window coverings and drapery are all custom-fitted. The lower-level bathroom has been fully renovated, and the geothermal heating (fantastic for energy savings) system has been recently serviced for efficiency and reliability. With three bedrooms on the upper level and two additional bedrooms in the walk-out lower level, you've got plenty of space for family and friends. The basement receives tons of natural light and functions as an additional living space - a fantastic space for guests, a home office, or multi-generational living. Outdoors, the property continues to impress with a heated pool and hot tub. This is Muskoka in the city...combining over an acre of land with quality craftsmanship, privacy, and proximity to amenities, you can enjoy a peaceful, retreat-like lifestyle within close reach of the city. (id:60365)
110 Main Street S
Halton Hills, Ontario
Amazing 1100 SqFt Retail & Commercial Space in Downtown Georgetown. Currently McMaster's Meat & Deli. Secure Building With Other Businesses and Professionals. Lots Of Public Parking. 'GO Bus' Nearby. Steps to Lots of Local Restaurants, Bars, Cafes, Shops and Entertainment. Be Part of the Local BIA with Many Yearly Events, Including The Farmers Market and The Halton Hills Library Across The Street! (Restriction - No Cafés.) Rent is calculated on a net lease basis, with TMI ($11.25/sq ft) included for the first term and subject to yearly adjustments. Tenant Responsible for Utilities. Currently Tenanted. Do Not Go Direct. (id:60365)
104 Georgian Drive
Oakville, Ontario
Expansive Corner-Lot Home in the Heart of Oak Park! Set on a premium corner lot, this beautifully upgraded detached home is the largest model in the community, offering over 2,200 sq. ft. of living space. The main floor provides a spacious open concept layout filled with an abundance of natural light flowing from the many upgraded windows. The thoughtful main floor design features stunning ceramic and hardwood floors throughout and includes a convenient powder room, living room, dining areas, and a fully renovated kitchen that is sophisticated for entertaining while also being functional for everyday living. The second level features three bedrooms, including a generously sized primary complete with its own private full ensuite bathroom. Two additional bedrooms and a second full bathroom on this level provides comfort and convenience for family or overnight guests. Heading upstairs, the versatile third-floor studio space offers a large area that is ideal for a separate guest room, home office, or media room. In addition, the partially finished basement offers flexible space for a family rec room, home gym, playroom, or plenty of extra storage. Outside, enjoy your private retreat with professionally landscaped front and backyards, mature maple trees for shade and privacy, and a luxurious hot tub nestled in a tranquil garden setting that is perfect for year-round relaxation. With a detached double-car garage, an additional third parking space, and RUC zoning that permits mixed-use development, the future potential of this property is unmatched. This home is more than just move-in ready, it's a lifestyle upgrade in a vibrant, family-friendly neighbourhood with parks, schools, shopping, and transit nearby. Take advantage of this incredible opportunity to own a premier corner-lot home in beautiful Oak Park! (id:60365)
10 Hackberry Gate
Brampton, Ontario
Discover This Stunning Open Concept Semi-Detached Property For 1st Time Home Buyer & Investor In Springdale With 3 bedroom + 4 Washrooms (2 Full Washrooms On 2nd Floor & 1 Full washroom in the basement). Beautiful Fully Renovated Premium Delightful Eat In Kitchen Comes With Quartz Kitchen Counter top & Back Splash, Centre Island, Appliances, Light Under The Cabinets & Huge Full Height Pantry. With B/I Dishwasher, Fridge & Smooth Top Stove. Spent 80K Spent On Recent Renovation. Laminate floor Thru Out On Main & 2nd Floor. Lot of Pot Lights On Main Floor. Primary Bedroom Has 4pcs En-suite (Sep Shower & Oval Tub) & W/I Closet; All Windows Has New Zebra Blind. Extended Driveway with 4 car parking. Back Yard Fully Concrete & No House On The Back. (id:60365)
3120 Perkins Way
Oakville, Ontario
Discover luxurious living in this executive end-corner unit townhome located in Oakville prestigious Joshua Meadows community. Offering 2,515 sq. ft. of carpet-free living space, this sun-filled 5-bedroom, 4.5-bath home features upgraded hardwood flooring, pot lights and zebra blinds throughout, creating a bright and elegant atmosphere in every room. Enjoy abundant natural light all day long thanks to the extra windows exclusive to this corner unit. The thoughtfully designed layout includes soaring 12-ft ceilings in the upper-level bedrooms and 10-ft ceilings on both the main and second levels, providing an airy and spacious feel in the gourmet kitchen, open-concept dining area, and inviting living space. A main-level bedroom with a private 3-piece en-suite offers flexible living options, while the luxurious primary suite boasts a private terrace, spa-inspired 4-piece bath, and walk-in closet. Elegant stairwells with upgraded finishes elevate the homes upscale charm. Complete with a double car garage, inside entry to a large laundry/mudroom, and close proximity to top schools, shopping, parks, and major highways, this home blends modern comfort, style, and full-day sunshine with everyday practicality. The 200-amp electrical panel has been upgraded to support EV charging. Close to Hwy 407/403/QEW & GO Station. Near Costco, Walmart, Longos, Shoppers, Banks, Dining, And Clothing Stores. Oakville Hospital 5 Minutes Away. Toronto Premium Outlets & Oakville Place 10 Mins Drive. Act Fast This Opportunity Wont Last! Situated in a prime Oakville location, you'll be close to top-rated schools, parks, shopping, and dining. Don't miss out on this opportunity (id:60365)
1210 - 80 Absolute Avenue
Mississauga, Ontario
Experience elevated urban living in this beautifully renovated 2-bedroom, 2-bathroom condo located in the heart of Mississauga. This upgraded unit offers functional design and resort-style amenities, all just steps from Square One. Recently renovated kitchen with Granite countertops, tiled backsplash, extended cabinetry & brand-new stainless-steel appliances, Open-concept living & dining area with premium vinyl/laminate flooring, Spacious primary suite with 4-piece ensuite and large windows, Floor-to-ceiling windows bring in natural light and city views. Includes 1 underground parking space and 1 locker for added convenience Five-Star Amenities, enjoy access to a state-of-the-art 30,000 sq. ft. fitness and recreation center, featuring: Indoor & outdoor pools, Fully equipped gym, Basketball & squash courts, Running track, sauna, party rooms, movie theatre & more. Centrally located near Square One, Sheridan College, Celebration Square, restaurants, public transit, and quick access to Hwy 403, 401 & QEW. Move-in ready and perfect for professionals, couples, or investors this condo offers the ideal combination of location, lifestyle, and value. (id:60365)
Upper - 178 Dunlop Street W
Barrie, Ontario
Prime Downtown Location for lease, on the second floor of a charming professional building on Dunlop Street West. Layout Includes 2 private offices, 1 den or reception area, Kitchenette with mini-fridge, microwave, and sink, Full private washroom Bright windows and high ceilings Modern LED lighting and laminate floors. $1500+HST Monthly. (id:60365)
50 Breithaupt Crescent
Tiny, Ontario
A New Home Close To Water is Waiting For You! Amazing Community!!! BUILT BY ICF Technology! Superior Energy EfficiencyUp to 60% savings on heating and cooling bills.ICF walls have high R-values and excellent thermal mass, minimizing heat loss and air infiltration!!! There Is Nothing Like This Home For This Price! Very Affordable Luxury Just Steps from the Water A Rare Opportunity in a Thriving Community! Welcome to a custom-built raised bungalow where comfort meets elegance, and nature greets you at your doorstep. Nestled on a private corner lot in a fast-growing, desirable neighbourhood, this stunning home offers 188 ft of frontage and is just a short distance to breathtaking beaches with easy, year-round access via paved roads. This is lakeside living made effortless. Whether it's a peaceful morning walk by the water or an afternoon escape to nearby Awenda Provincial Park, every season here brings its own enchanting beauty transforming everyday life into a year-round getaway. Step inside to discover 3+1 spacious bedrooms with 9-ft ceilings, and a bright, open-concept living room with soaring 10-ft ceilings. The heart of the home is a chefs dream kitchen, featuring quartz countertops, a central island, and the option to personalize your backsplash. Both the primary bedroom and living room open onto a serene deck, perfect for enjoying the privacy of your wooded surroundings. Built with Insulated Concrete Form (ICF) technology for top-tier energy efficiency and strength, and finished with durable cement board siding, this home is designed to stand the test of time. With parking for 10 vehicles, including a spacious 2-car garage, its perfect for hosting family and friends. Separate entrance to basement. Whether you're looking for your forever home or a smart investment in a booming area, this property offers unmatched value, luxury, and lifestyle all just steps from the water and all this is for very affordable price! (id:60365)
71 Betony Drive
Richmond Hill, Ontario
Welcome To 71 Betony Drive. This Sun Filled 3 + 1 Beds & 4 Baths Home Is Situated In The BeautifulHighly Desired Oak Ridges Location * Premium Walkout Lot Backs Onto Ravine * Absolutely StunningBeauty * Family Friendly Neighbourhood * Combined Living/Dining W/Pot lights & Wainscotting * Eat-InKitchen W/S/S Appliances + Backsplash + Quartz Counters & Centre Island * Breakfast Area W/Walk-OutTo Yard * Open Concept Family W/Gas Fireplace * 9 Ft Ceilings & Wainscotting Throughout Main Floor, California Shutters On Main & Upper * Upper Floor Laundry * Primary Bedroom W/4Pc Ensuite & W/ICloset * Professionally Finished Lower Level Features Potlights + Kitchen + Rec Room + A 4th Bedroom+ 3 Pc Bath W/ A Possibility For A Separate Entrance * Linked By Garage Only * No Sidewalk * AmazingFamily Friendly Location - Walk To 2 Catholic/Public Elementary Schools * 12 Mins To 404, 15 Mins To 400, 8 Mins To King City Go Station * Oak Ridges Conservation, Kettles Lakes, Multiple Golf Courses, Shops. (id:60365)
208 Rutherford Road
Bradford West Gwillimbury, Ontario
Stunning Home in the Heart of Bradford Prime Location & Income Potential! Approximately 4000 Sq. Ft. of living space. Don't miss this incredible opportunity to own a beautifully designed home in the heart of Bradford! This upgraded property features a finished walk-out basement with two bedrooms, a full kitchen, and a separate entrance, offering a great option for extended family or rental income potential. Key Features: Open-concept gourmet kitchen with upgraded cabinetry, stainless steel appliances, and a gas stove Cozy gas fireplace and a gas line for BBQ perfect for entertaining Premium lot facing the newly opened Bradford Park & Green Conservation Trail Minutes to Hwy 400, GO Station, and just 30 minutes to Vaughan Subway Station Close to new schools, shopping plazas, and recreational facilitiesThis home offers the perfect blend of modern living, convenience, and investment potential. Book your showing today! Ravine View. Corner house. (id:60365)
77 Beechbrough Crescent
East Gwillimbury, Ontario
Modern Freehold Townhouse in Family-Friendly Sharon Village Community, East Gwillimbury. Built in 2024, this almost Brand-New home is covered under the Tarion New Home Warranty. It offers 1,898 sq ft of Above Ground Living space, Featuring 3 bedrooms, 2+1 bathrooms, and 9 ft Ceilings on the Main Floor and Laundry on 2nd Floor. Highlights include a Modern Kitchen with Backsplash, Water Filtration System, Crown Moulding, Custom Wall panels, Closet Organizers, Digital Lock, and Garage Door Opener. Conveniently Located near New Public and Catholic Schools, Rogers Reservoir Conservation Area, Costco, and Upper Canada Mall. Quick Access to Hwy404 and GO Transit. A Perfect Blend of Comfort, Style, and Convenience You Must See it! (id:60365)
907 - 10 Honeycrisp Crescent
Vaughan, Ontario
Mobilio South Facing - 1 Bedroom Plus Den. Open Concept Kitchen Living Room - 563Sq.Ft., Ensuite Laundry, Stainless Steel Kitchen Appliances Included. Engineered Hardwood Floors, Stone Counter Tops. Amenities Include A State-Of The-Art Theatre, Party Room With Bar Area, Fitness Centre, Lounge And Meeting Room, Guest Suites, Terrace With Bbq Area And Much More. Just South Of Vaughan Metropolitan Centre Subway Station, Quickly Becoming A Major Transit Hub In Vaughan. Connect To Viva, Yrt, And Go Transit Services Straight From Vaughan Metropolitan Centre Station York U, Seneca College York Campus 7-Minute Subway Ride Away. Close To Fitness Centres, Retail Shops, . Nearby Cineplex, Costco, Ikea, Dave & Buster's, Eateries And Clubs. (id:60365)
3608 - 5 Buttermill Avenue
Vaughan, Ontario
Transit City 2! Master planned For Convenience, The Mega Community, That's Already Outfitted With 100S Of Different Retail (Mins To Woodbridge Sq & Vaughan Mills), BigboxShops(Walmart,Costco,Winners,Chapters,Etc), Food & Entertainment (Imax, Dave & Busters, Earls,La Paloma,Burger Priest & Too Many More To List) & A Ttc Subway Stn! (id:60365)
108 Henderson Crescent
New Tecumseth, Ontario
Exceptional Family Home with Over 3,000 Sq Ft of Finished Living Space!This impressive and move-in-ready property offers a rare combination of space, style, and location. Finished from top to bottom, the home boasts over 3,000 sq ft of beautifully designed living space, featuring 5 spacious bedrooms, 4 bathrooms, and 2 kitchens, ideal for large families or multi-generational living.The updated main kitchen shines with modern touches and tasteful finishes, flowing seamlessly into the living and dining areas that are perfect for entertaining. Downstairs, a fully finished lower level provides additional living space and a second kitchen, bedroom and living space, great for guests or potential in-law suite. Step outside to your private backyard oasis, complete with lovely landscaping and a sparkling heated pool, perfect for summer relaxation and entertaining.Located within walking distance to top-rated schools, Downtown Alliston, and a wide range of amenities, this home truly has it all! (id:60365)
1895 Simcoe Boulevard
Innisfil, Ontario
Welcome to your lakeside on beautiful Lake Simcoe, tucked away on the quiet, dead-end street of Simcoe Blvd awaiting your personal touches. This exceptional waterfront property features 50 feet of clean, sandy, hard-bottom shoreline, perfect for swimming and safe fun for the kids. A concrete break wall ensures long-term shoreline protection, while a marine rail system, boat life and boathouse (fits up to an 18 boat) make it ideal for boating enthusiasts. Enjoy the convenience of city water and sewers, a rare bonus for lakefront living. The oversized single detached garage offers ample space for storage or hobbies, and the bunkie is perfect for extra guests, a studio, or a peaceful retreat. Whether you're an investor or dreaming of building your forever lakefront home, this Lake Simcoe gem offers endless potential in an unbeatable location. (id:60365)
5111 - 225 Commerce Street
Vaughan, Ontario
Welcome to this brand-new studio suite offering contemporary comfort and elevated living in the heart of Vaughan's dynamic new community. Includes the use of one storage locker!! Thoughtfully designed, this open-concept unit features sleek finishes, a functional layout, and an impressive balcony, perfect for seamless indoor-outdoor living. The modern kitchen is outfitted with stainless steel appliances, stone countertops, and ample cabinetry, combining style with practicality. Enjoy the convenience of an ensuite laundry and a bright, open living space ideal for both relaxation and entertaining. Steps to Vaughan Metropolitan Subway Station, and just minutes to Costco, IKEA, Cineplex, and major highways including the 400, this CONDO offers exceptional connectivity in one of the GTA's fastest-growing neighbourhoods (id:60365)
Bsmt 104 Olivewood Drive
Markham, Ontario
Clean And Spacious 2 Br Basement with 1 Washrooms, Separate Kitchen, 1 Driveway P Home Situated In A Desirable Neighborhood, Super Convenient Close To All Amenities! Close TTC and York region transporarking.1/3rd Of HDRO to be paid, Utilities included in the Rent. Landlord Prefers Tenants With No Pets And Non-Smokers Home Situated In A Desirable Neighborhood, Super Convenient Close To All Amenities! Close TTC and York region transport. (id:60365)
1402 - 9255 Jane Street
Vaughan, Ontario
Welcome to this beautifully designed 1,131 sq ft condo, a former model suite that exudes style, functionality, and comfort. Located in a prime, highly sought-after neighborhood, this spacious 2-bedroom, 2-bathroom unit is perfect for professionals, families, or downsizers looking for turnkey living. From the moment you walk in, you'll notice the high-end finishes including hardwood floors, 9 ft ceilings, and designer lighting throughout. The custom kitchen features extended modern cabinets with pots/pan drawers, stone countertops, elegant backsplash, SS appliances, and a large breakfast bar. The open-concept layout offers a seamless flow from the modern kitchen to the bright and airy dining and living areas, perfect for entertaining or relaxing. The primary bedroom features a luxurious ensuite bathroom and generous walk in closet with private access to the balcony while the second bedroom features a large closet and is ideal for guests, a home office, or a growing family. Enjoy peace of mind with secure entry, in-suite laundry, ample storage and 2 underground parking spots. Enjoy the convenience of nearby shopping malls at Vaughan Mills, grocery stores, schools, and quick access to major highways. Don't miss your chance to own this standout condo in a well-maintained, amenity-rich building. With 24 hour concierge and gate house...this is a must see! (id:60365)
36 Dalton Street
Barrie, Ontario
Set on one of Barries most prestigious streets, this exceptional 3-bedroom, 2-bath home combines timeless character with modern comfortoffering a rare opportunity to own nearly half an acre in the heart of the city. Framed by towering trees and located just minutes from the lake, top-rated schools, and vibrant downtown amenities, this all-brick residence is a true standout. Inside, youll find engineered light oak flooring, pot lights throughout, and a neutral, move-in-ready palette that highlights the homes historic charm. The spacious kitchen features solid oak cabinetry, quartz countertops, a bar sink, tile backsplash, and expansive windows that overlook the showstopping backyard. Upstairs, two bright bedrooms include one with custom closets and built-ins, while the third bedroom and beautifully updated bathrooms (3-piece on the main, 4-piece upstairs) offer flexibility for family living or guest space. A finished basement provides a dedicated laundry area, additional storage and a recreation space perfect for entertaining/childrens playroom. What truly sets this home apart is its luxurious, professionally landscaped lot measuring 87 feet wide by 236 feet deep. Step outside into your own private resort: interlock and flagstone pathways wind through lush gardens, with armour stone features adding dramatic elegance. At the heart of this private oasis lies a stunning kidney-shaped in-ground pool, artfully set into its natural stone surroundings and complemented by a charming pool houseall fully fenced and surrounded by mature greenery that ensures year-round privacy and serenity. Additional features include two driveways, a fully fenced yard, and unbeatable access to parks, waterfront trails, cafes, and shopsall within walking distance. (id:60365)
270 Cedarholme Avenue
Georgina, Ontario
Welcome to 270 Cedarholme Ave, a beautifully maintained and tastefully updated 3-bedroom bungalow with just over 1100 sq ft of living space. Situated on a quiet, family-friendly street just steps from Lake Simcoe, this charming property offers a generous sized primary bedroom with a 3-pc ensuite, while two additional bedrooms provide flexibility for family, guests, or even a home office setup. Manicured lot with a fenced backyard, featuring two spacious storage sheds adding a convenient space for tools, bikes, and seasonal gear. Additional features include: Large rear deck perfect for outdoor entertaining, private double driveway with ample parking, and a tall dry crawl space for additional storage. Enjoy private neighbourhood only beach access right at the end of the street! Situated just minutes from Keswick's local amenities, schools, parks, and trails, and only a 5 minute drive to Highway 404, making this charming property ideal for commuters seeking a relaxed lifestyle close to the lake while remaining connected to the GTA. Whether you're a first-time buyer, a downsizer, or looking for a year-round retreat just steps to Lake Simcoe, this move-in-ready bungalow offers affordable, low-maintenance living in a welcoming community! (id:60365)
372 Dixon Boulevard
Newmarket, Ontario
Beautifully Renovated Legal Duplex in the Heart of Newmarket. Nestled in a family-friendly neighbourhood, this raised bungalow offers the perfect blend of comfort, style, and income potential. Recognized as a legal duplex, the property features a fully renovated lower-level apartment ideal for multi-generational living or an excellent rental opportunity. The sun-filled main floor boasts an open-concept layout with a spacious living area and a custom-upgraded traditional style kitchen complete with granite countertops, a large island, built-in bar & wine rack, and patio doors leading to a generous covered porch perfect for indoor-outdoor entertaining. Three bedrooms, two updated bathrooms, dark hardwood flooring throughout, potlights, crown moulding, a cozy gas fireplace, brand-new washer and dryer, and all-new blinds complete the main level. The newly renovated lower-level apartment is beautifully renovated with a stunning brand-new kitchen featuring quartz countertops, backsplash, and waterfall peninsula. Two bedrooms, a three-piece bathroom, new vinyl strip flooring, and a second gas fireplace in the inviting living space. Prime location just steps to Yonge Street, top-rated schools, parks, trails, shopping, transit, Southlake Hospital, and more. Whether you're looking to invest, live in one unit and rent the other, or accommodate extended family, this move-in-ready duplex offers exceptional value and versatility (id:60365)
26832 Park Road
Georgina, Ontario
Welcome to this move-in ready detached bungalow nestled on a lush 0.65-acre lot, just a stones throw from Sibbalds Point Provincial Park and only moments to the shores of Lake Simcoe. If you've been searching for the perfect blend of modern comfort, outdoor adventure, and peaceful living - this is the one! Inside, you will find just over 1300 square feet of bright, tastefully renovated, open-concept living - including a dreamy kitchen, cozy fireplace and ample storage space with cohesive custom built-in shelving. The spacious primary bedroom feels like a retreat with its own luxe 4pc-ensuite and the heated 1.5 car garage and 8-car circular driveway offers plenty of room for all your toys. Whether its morning walks through Sibbalds, paddling on Simcoe, or nights under the stars in your fully fenced backyard, this home is your gateway to the lifestyle youv'e been craving - and all within an hour from the city. Only a minute drive to Highway 48 and 20 minute drive to Highway 404, making your commute a breeze. (id:60365)
1809w - 3 Rosewater Street
Richmond Hill, Ontario
Don't miss out on the chance to lease this stunning top-floor three bedroom corner unit at Westwood Gardens, perfectly situated at Yonge Street and Highway 7/407 ETR. With Langstaff GO Station just minutes away, you'll enjoy seamless commutes. Plus, you'll be steps from a range of shops, restaurants, Walmart, LCBO, and more. This secure community boasts beautiful parks and top-rated schools nearby. This unit features three bedrooms, three bathrooms, laundry, multiple balconies, parking, and a locker. Residents can stay active in the building's gym and half basketball court, or yoga studio. (id:60365)
8 Sugar Maple Lane
Adjala-Tosorontio, Ontario
Stunning Stone Estate on 5.814 Scenic Acres. Minutes from the City & Airport. Welcome to 8 Sugar Maple Lane in beautiful Loretto, with a durable steel roof and charming wraparound porch, this impressive home offers the perfect blend of rural tranquility and modern convenience. Spanning approximately 5,000 sq ft of finished living space, the home is filled with natural light, highlighted by a grand two-story foyer and a soaring living room with floor-to-ceiling windows. Stay seamlessly connected with ultra-fast fiber optic internet available through both Bell and Vianet. The fully finished walkout basement features oversized windows and direct backyard access, offering flexible space for recreation or extended family living. Step outside to enjoy interlocking stone patios, a man-made pond, a firepit, pergola, and a hardwood forest with a serene stream and winding walking trails--all set in a low-maintenance, natural landscape. Inside, you will find tastefully updated bathrooms, a luxurious primary ensuite, and custom closets in all bedrooms. The open-concept kitchen is equipped with ample cabinetry, a large breakfast area, and walkout to a deck overlooking the expansive ground . Virtual open house available for viewing. Experience refined country living without sacrificing urban convenience. This is a property you don't want to miss. (id:60365)
245 Alsace Road
Richmond Hill, Ontario
Golden opportunity to own a huge semi in Crosby area . Bigger then some detached houses. 4 bedrooms--2 bathrooms- $$$ to professionally renovated top to bottom.. must see ..high efficiency furnace--- hot water tank owned---large window--- Excellent layout---Top ranking schools .price reduced (id:60365)
99 Bridgepointe Court
Aurora, Ontario
Stunning & Bright Mattamy Home on a Quiet Premium Court in Aurora! This elegant French Château-inspired residence offers over 3,700 sq ft of refined living space with 4 spacious bedrooms, each with its own private ensuite. The luxurious primary suite features double walk-in closets and a spa-like 5-piece bath. A bonus 2nd-floor family room offers flexible space easily convertible to a 5th bedroom! Soaring 10' ceilings on the main floor, 9' ceilings on the second, and a rare 9' walkout basement a premium builder upgrade offer incredible scale and future potential. The chef's kitchen is a showstopper with granite counters, beautiful cabinetry, stylish backsplash, large island, and a butler's pantry that flows seamlessly from the living room into the dining area. Notable features include: brand-new front and basement security doors, coffered ceilings, oak staircase, upgraded 200 Amp panel, and a large mudroom with ample storage. The south-facing backyard backs onto the ravine and offers pure tranquility at your doorstep. Situated steps to forested trails and just minutes from the GO station, T&T, Hwy 404, parks, top-rated schools, and a vibrant community centre. A rare blend of luxury, location, and lifestyle - don't miss your opportunity to call this exceptional home yours! (id:60365)
2 Christian Ritter Drive
Markham, Ontario
Beautiful freehold semi-detached at corner lot in Berczy Community. Very well maintained, Bright & open concept layout. 9' ceiling on main & 2nd floor. 4 bedrooms + Den with newly upgraded hardwood floor on 2nd floor. Den can be walked out to open balcony. Spacious master bedroom has 5pc ensuite & walk-in closet. Professionally finished basement features huge recreation area, tons of pot lights, full bathroom, laundry room & cold room. Steps to 16th Ave, public transit, park & school. Walking distance to the Plaza, Unionville College Private School, Village Grocer. Top ranking PET High School Zone.Extras: (id:60365)
295 John Deisman Boulevard
Vaughan, Ontario
Stunning Detached Home in Vibrant Family-Friendly Community of Vellore Village. Fabulous Floor-Plan Features Grand 2-Storey Foyer/Entrance. Open Concept Main Floor Includes Dining/Living Room W/Gas Fireplace & Double Door Walkout To Massive Covered Balcony. Chefs Kitchen Boasts Granite Counters, Ceramic Backsplash, S/S Appliances, O/Looking Bright Natural Lit Family Room & & Eat-In Breakfast Area W/Walkout To Large Deck Leading To B/Y. 2nd Floor Features 3 Spacious Bedrooms Including Luxurious Primary Suite W/4 Pce Ensuite and W/I Closet. Pro-Finished Basement Highlights Multiple Entrance/Exits Perfect For In-Law or Income Suite. Convenient Garage Entrance, Rec Room, 4 Pc Washroom, W/O To B/Y & Lower-Level Utility/Laundry Room W/Cold Room. Close to All Amenities; Vellore Village Community Centre, Wonderland, Library, Schools, Shopping Including Vaughan Mills, Dining, Parks, Public Transit Including Vaughan Metropolitan Centre, Hospital & Quick Access to Hwy 400 & 407. A Commuters Dream. (id:60365)

