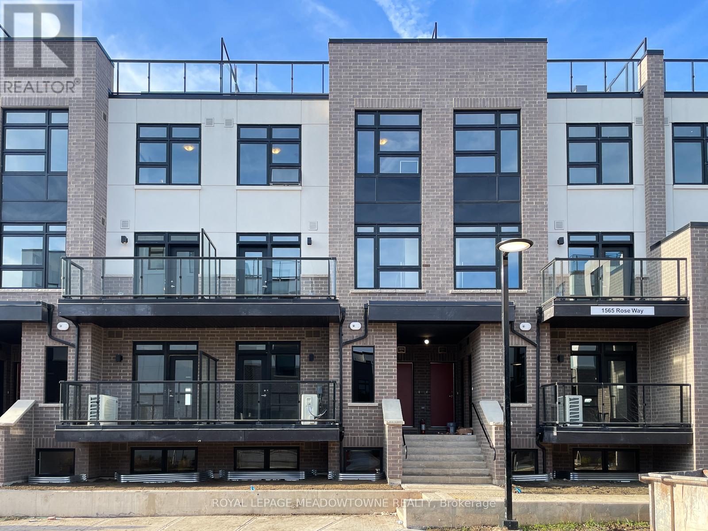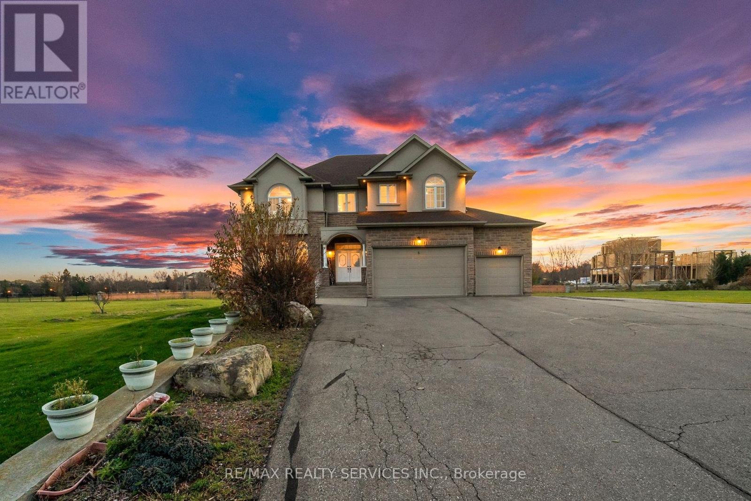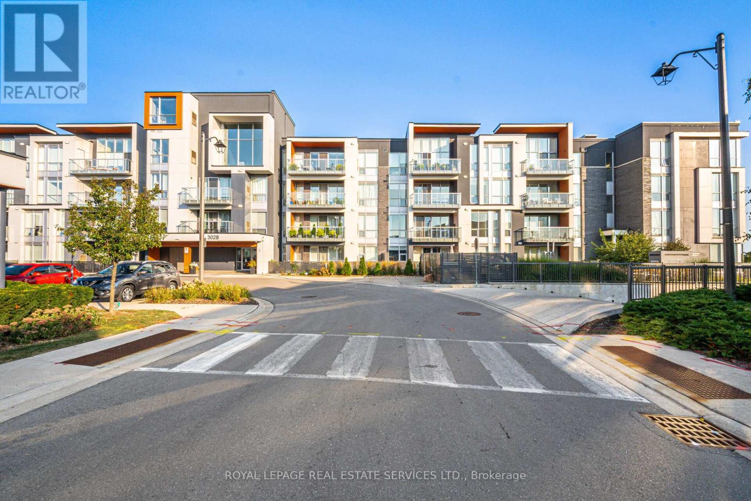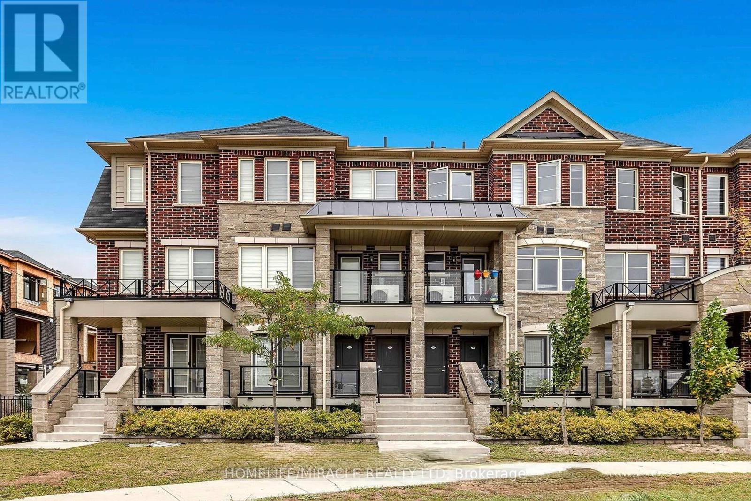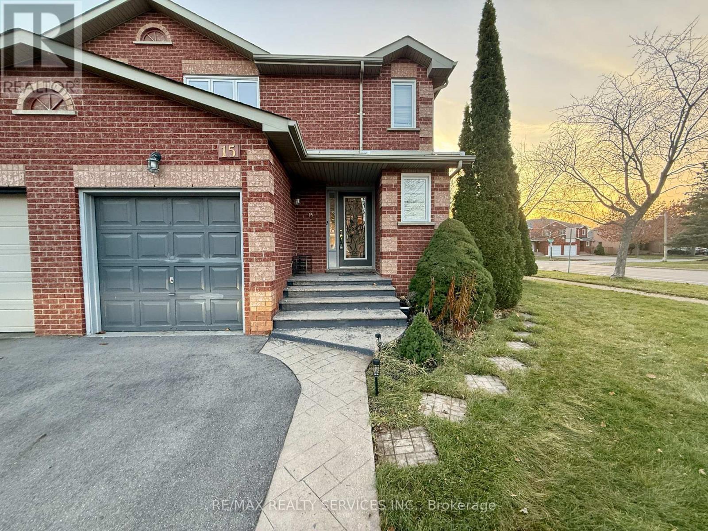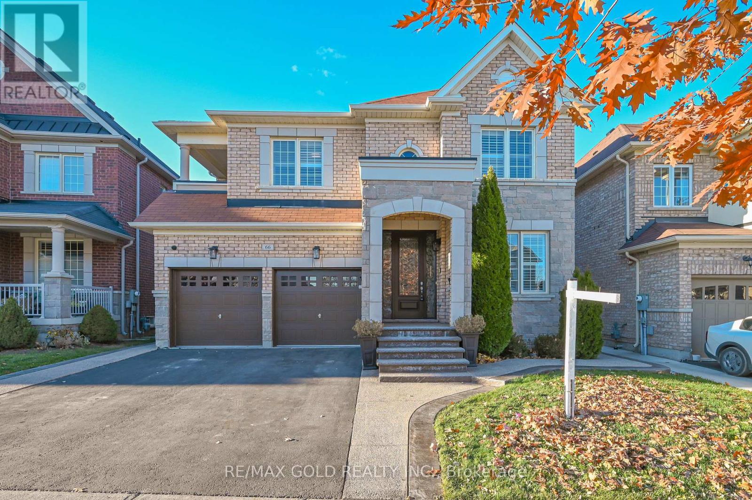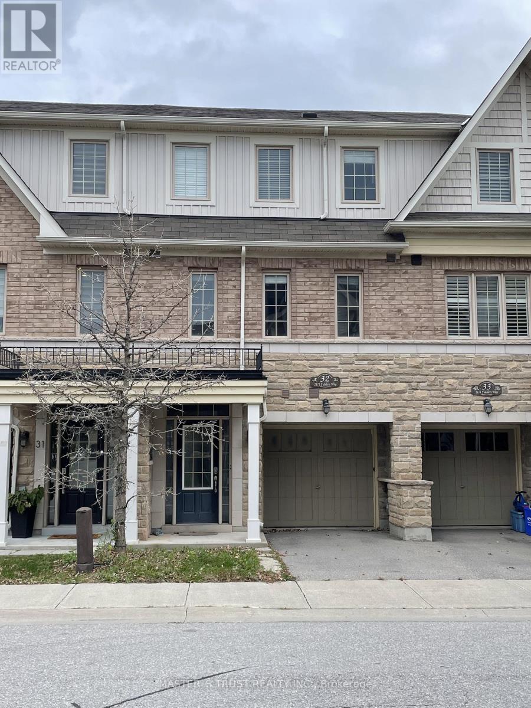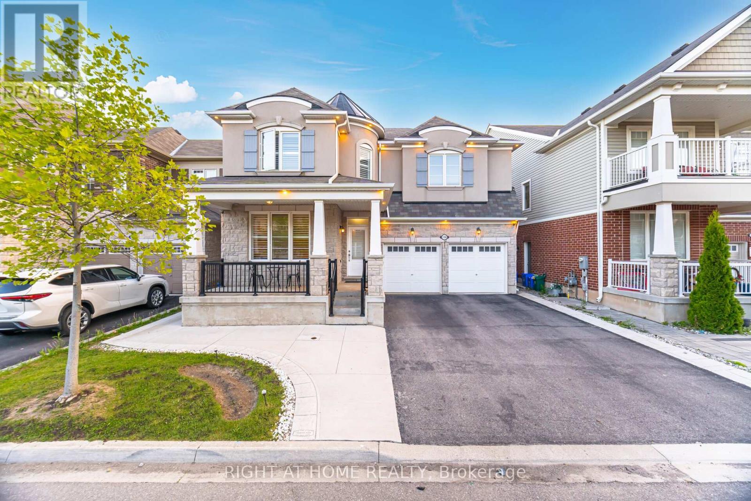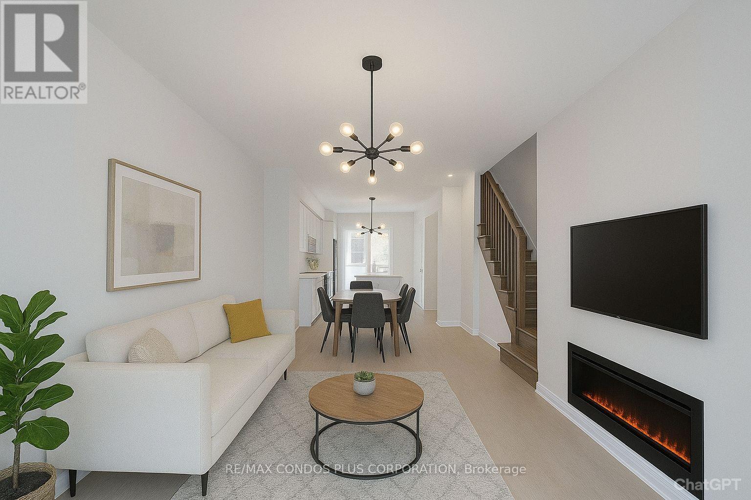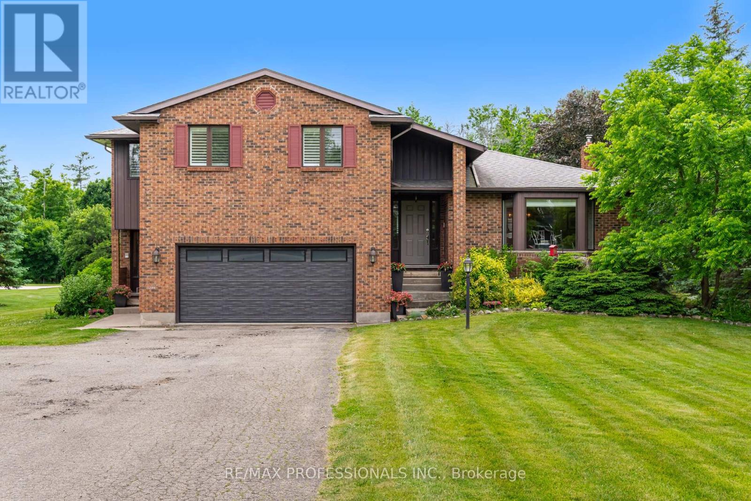107 - 1565 Rose Way
Milton, Ontario
TWO UNDERGROUND PARKING!!!! Imagine stepping into this fabulous, modern stacked townhouse, designed with style and functionality inmind. Offering two underground parking spaces - 1 with EV charger, two spacious bedrooms, this home offers the perfect blend of privacy andopen-concept living. The heart of the home is a sleek white kitchen, complete with stainless steel appliances, plenty of storage and amplecounter space, making it ideal for both cooking and entertaining. Adjacent to the kitchen is a bright and airy living room, where large windows fillthe space with natural light. This area opens up to a balcony, perfect for morning coffee or unwinding after a long day. The primary bedroom is atrue retreat, featuring a generous walk-in closet for all your storage needs and an ensuite bathroom so you don't have to share. With its moderndesign and thoughtful layout, this stacked townhouse offers both comfort and great-an ideal setting for anyone seeking a stylish urban lifestyle. (id:60365)
5 Farina Drive
Brampton, Ontario
This impeccably built custom estate, set on a 2-acre lot in one of Castlemore's most prestigious courts, offers exceptional luxury and craftsmanship throughout. The main floor features soaring 10-ft ceilings, pot lights throughout, and an inviting, open-concept layout. The gourmet kitchen is a chef's dream, showcasing refined cabinetry, granite countertops, a sleek backsplash, and stainless-steel appliances. The upper level includes 4 spacious bedrooms, 4 bathrooms, an office, and a loft-providing an ideal blend of comfort and elegance. The finished walkout basement boasts 9-ft ceilings, 2 additional rooms, a media room and 3 bathrooms, offering a perfect space for extended family, guests, or multi-generational living. (id:60365)
310 - 3028 Creekshore Common
Oakville, Ontario
Modern 2 Bedroom Condo in Boutique Building - South Exposure Welcome to 3028 Creekshore Common in sought-after Rural Oakville. This bright and modern 2 bed, 2 bath suite features an open-concept layout, granite counters, stainless steel appliances, modern cabinetry, under-cabinet lighting, front-load washer/dryer, and a Google Nest thermostat. Enjoy a desirable south-facing exposure and a generous 107 sq ft balcony. The primary bedroom offers a walk-in closet and ensuite bath. Building amenities include a party room and a rooftop terrace with BBQs. Includes 1 parking and 1 locker. Convenient location close to parks, schools, shopping, and with easy access to Hwy 407/403 & QEW. (id:60365)
5 - 200 Veterans Drive
Brampton, Ontario
Stunning 3-Bedroom, 3-Bathroom Condo Townhouse in Prime Brampton Location!?Welcome to a beautifully designed, spacious 3-bedroom, 3-bathroom condo townhouse that perfectly blends modern style with everyday comfort. Ideally situated in the heart of Brampton, this bright, carpet-free home offers a lifestyle of convenience, elegance, and family-friendly living. Step inside to discover an open-concept main floor with a sun-filled living and dining area, perfect for relaxing or entertaining guests. The modern kitchen showcases upgraded cabinetry, generous counter space, and a bright, functional design perfect for family living and entertaining. Upstairs, enjoy three generous bedrooms, including a luxurious primary suite with a private ensuite bath your perfect retreat after a long day. Large windows throughout the home fill every room with natural light and warmth. Additional features include: Carpet-free flooring throughout for easy maintenance and a modern touch Convenient in-unit washer and dryer Two parking spaces (garage + driveway)Visitor parking and children's play area within the community This exceptional home is located steps from everything you need Walmart, Fortinos, Starbucks, Tim Hortons, Shoppers Drug Mart, major banks, and healthcare centres are all nearby. Nature and recreation lovers will appreciate being close to Creditview Sandalwood Park and Sandalwood Sports field, perfect for family outings and weekend fun. Commuting is a breeze with Mount Pleasant GO Station and Mount Pleasant Library just 5 minutes away. Whether you're a growing family, a busy professional, or simply looking for a vibrant community to call home, this property offers the perfect blend of comfort, convenience, and style. Don't miss this opportunity homes like this rarely stay on the market for long! (id:60365)
15 Inverhuron Trail
Oakville, Ontario
Welcome To This Stunning Semi-Detached Home On A Premium Corner Lot In The Highly Sought-After River Oaks Community * Fully Upgraded, Sun-Filled Layout With A Spacious & Functional Design * Located Within Top-Rated School Catchments & Surrounded By Excellent Daycares * 2 Minutes To Walmart, Dollarama, Winners, Home Centre & Major Shopping Plazas * Parks, Trails & Public Transit Nearby, With A Bus Stop Right Outside The House * 24-Hour Circle K Convenience Store Right Outside The House Along With A Pharmacy & Family Doctor * Only 9 Minutes To Oakville Trafalgar Memorial Hospital * Private, Extra-Grand Backyard With Exclusive Use - Perfect For Outdoor Living & Family Activities * Amazing Opportunity To Live In One Of Oakville's Most Desirable Neighbourhoods (id:60365)
187 Martha Crescent
Caledon, Ontario
Truly a Showstopper!This beautifully renovated top-to-bottom detached bungalow offers exceptional space, modern style, and everyday comfort in one of Bolton's most sought-after neighbourhoods. The main floor boasts a bright, functional layout with Good Size rooms and a warm inviting living area. The updated New kitchen features ample cabinet space and convenient walkout access to the Patio and backyard-ideal for both everyday living and entertaining. Three Good sized bedrooms and a full bathroom complete this level. The fully finished basement, featuring additional Two bedrooms, a spacious living area, and a second bathroom, provides outstanding versatility. It's perfect for a home office, guest rooms, in-laws, or growing families needing extra space. Set on a mature lot in a family-friendly community, this charming 3+2 bedroom, 2-bath home offers both comfort and opportunity. The private backyard is perfect for children to play, summer barbecues, or simply relaxing in a quiet outdoor setting. This Property Has Two Street Entrance. Conveniently located within walking distance to schools, parks, shopping, and local amenities, and just minutes from major commuter routes, this home offers the perfect blend of lifestyle and convenience. Move right in and enjoy. Make it Paradise with your personal touch-187 Martha Street is a fantastic opportunity in the heart of Bolton. (id:60365)
66 Kalmia Road
Brampton, Ontario
***LEGAL 2 BEDROOM BASEMENT*** Stunning!! 5-Bedroom, 6-Washroom Luxury Home In The Highly Sought-After Credit Valley Community! Offering Approx. 3,400 Sq Ft Of Exceptional Living Space Plus A Professionally Finished Legal 2-Bedroom Basement Apartment With A Separate Side Entrance-Perfect For Rental Income Or Extended Family. This Home Sits On A Premium 44.04 Ft x 100.16 Ft Lot And Is Filled With Natural Light Throughout. Main Floor Features A Spacious Bedroom/Office With A Large windows Nearby-Ideal for Guests, Seniors, Or Work-From-Home Needs. Elegant Living And Dining Areas With Upgraded Lighting, Hardwood Floors, And High-End Finishes. The Family Room Boasts A Modern Gas Fireplace And Large Windows Overlooking The Yard. The Upgraded Kitchen Includes Quartz Counters, Stainless Steel Appliances, Extended Cabinets, And A Large Bat-In Area, California Shutter All In House, Second Floor Offers 5 Generous Bedrooms, Each With Access To An Ensuite Washroom. The Primary Bedroom Includes A Large Walk-In Closet And A Luxurious 5-Po Spa-Like Ensuite, The Fully Finished Basement Includes A Large Legal 2-Bedroom Apartment With Living Area, Full Kitchen, Bathroom, And Separate Laundry, Plus A Separate Private Theatre Room With Its Own Full Washroom-Perfect For Movie Nights Or Personal Use, Tons Of Upgrades Throughout: Hardwood Floors, Pot Lights, Designer Fixtures, Modern Kitchen, Upgraded Bathrooms, And Custom Finishes. Enjoy A Big Private Backyard Featuring A Beautiful Gazebo And Storage Shed-Perfect For Entertaining, Gardening, Or Outdoor Relaxation. An Incredible Opportunity To Own A Spacious, Upgraded Home In One Of Brampton's Most Popular And Family-Friendly Neighbourhoods. Close To Top Schools, Transit, Mount Pleasant GO, Shopping, Trails, And All Major Amenities. A Must See! (id:60365)
119 - 1589 Rose Way
Milton, Ontario
A beautifully upgraded home offering 2 spacious bedrooms and 2 full bathrooms across 1,068 sq. ft. (as per builder's floor plan). This stylish, open-concept unit features a bright and airy layout that's perfect for both entertaining and everyday living. The primary bedroom includes a private 3-piece ensuite, a large closet, and plenty of natural light. Additional highlights include elegant laminate flooring throughout, a sleek kitchen with stainless steel appliances, and convenient in-unit laundry. Step out to your backyard patio-ideal for your morning coffee or evening relaxation. Located in a vibrant, family-friendly community close to schools, parks, shopping, and all essential amenities-this home offers the perfect blend of comfort and convenience. (id:60365)
32 - 2171 Fiddlers Way
Oakville, Ontario
Prime Locale Backing Onto Greenspace! Three Bedroom Freehold Townhome Finished On All Three Levels Just Minutes From New Hospital. Totally Approx. 1,800 Sq.Ft. Living space. Oak Staircases, Main Floor Laundry, Mid-Level Family Rm W/High Ceiling Open To Dining Rm, Great Eat-In Kitchen W/Breakfast Bar & Stainless Steel Appliances, Recreation Rom W/Walk-Out To Back Yard & More! Walk To Schools & Close To Parks, Community Centre, Shopping & Restaurants. Easy Access To Highways. A Minimum 1 Year Term Or Longer. *Tenant To Pay All Utilities * .Water heat owned. (id:60365)
1190 Mceachern Court
Milton, Ontario
Gorgeous Mattamy build (French chateau stone and stucco elevation) detached 43 wide lot, just7 years young, 5 bedroom, 5 bathroom, Total 7 cars parking spots including 2 cars garage parking with no side walk. With separate living, family, dinning, breakfast area and an office/bedroom on the main floor. Mattamy's upgraded kitchen with granite counter tops, all stainless steel appliances including cooktop stove, wall mount oven and microwave with a Built-in pantry and California shutters on Main Floor. Upstairs 5 spacious bedroom with 3 full bathrooms, and Laundry room. Lots of natural light. Pot lights inside and all around outside of the property. The expansive primary suite includes two walk-in closets, a spacious ensuite with soaker tub and standing shower. The finished basement with separate side entrance offers a large rec room ideal for movie nights or a home gym or party area or perfect for extended family, adult children. Outdoors, the low-maintenance backyard is well conditioned for organic cultivation. (id:60365)
20 - 348 Wheat Boom Drive
Oakville, Ontario
Rare Find, Welcome To 348 Wheat Boom In Oakville, A Townhome Complex Only 3 Years Old! With A Premium Lot, Overlooking the Pond, Over $30K in Upgrades With Tesla Charging Station In The Garage! Matching Backsplash, High End Stainless Steel Appliances & Matching Hood Fan, Quartz Countertops, Breakfast Bar, Open Concept, 9 Ft Ceilings, Main Floor Laundry Area Off Kitchen! 2.5 Baths, Primary Bedroom Features 4pc Bath + Walk in Closet With His and Hers. Amazing Roof Top Terrace With Multiple Wrap Around Areas For Entertaining! Gas Hook Up! Double Tandem Garage For 2 Vehicles, Already Equipped with EV Charger For an Electric Vehicle, Two Different Heating/ Cooling Zones on Main & Upper Levels. On Entrance Level An Ideal Office! CAC, Minutes To HWYS 407/403. 1629 SQFT (id:60365)
12130 Eighth Line
Halton Hills, Ontario
Proudly owned by the original family, this spacious 5-level sidesplit sits on nearly an acre in the highly coveted Glen Williams Community. With plenty of room to grow, flexible living spaces, and timeless charm, this home is ideal for families of all sizes. Step inside the formal front entrance into a grand foyer illuminated by a skylight above. Double French doors lead to a bright, spacious family room, overlooking the elegant formal dining room, which also features its own set of French doors and a pocket door opening into a stunning eat-in kitchen, a true heart of the home. Thoughtfully designed for both everyday living and entertainment, the upgraded eat-in kitchen boasts granite counters, High-end appliances, two sinks, pot lights, ample cabinetry, and a walkout to the backyard deck. A secondary front entrance leads to a potential in-law suite, complete with a generous living area, kitchenette, a well-sized bedroom with a 4-piece ensuite, and direct walk-out access to the backyard offering privacy and comfort for extended family or guests. Upstairs are three bedrooms with built-ins, a sky-lit 4-pc bath & laundry. The double-door primary suite is a private retreat with a large walk-in closet, a 5-piece ensuite, and a walk-out to a peaceful private balcony overlooking the yard. The lower level with its own separate entrance offers a large open-concept living space. It includes an enclosed den and a large walk-in pantry. With its unique floor plan and multiple entrances, this property offers a rare opportunity to convert into three distinct living spaces, perfect for multigenerational families or income potential. All set in a charming, walkable village with a vibrant arts scene, cafés, galleries, and scenic trails. Don't miss your chance to own a one-of-a-kind property in a community that perfectly blends natural beauty, heritage character, and modern convenience. (id:60365)

