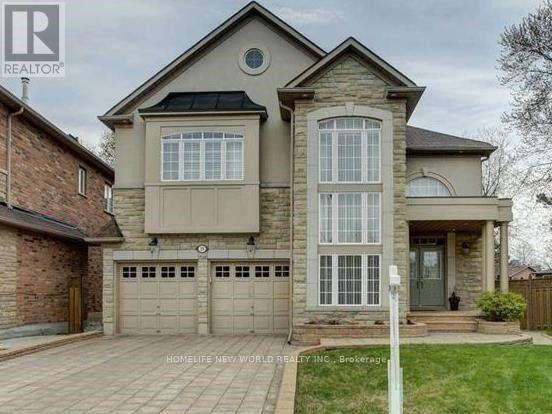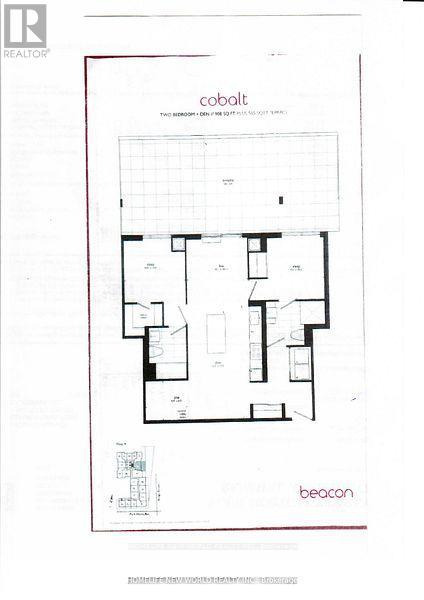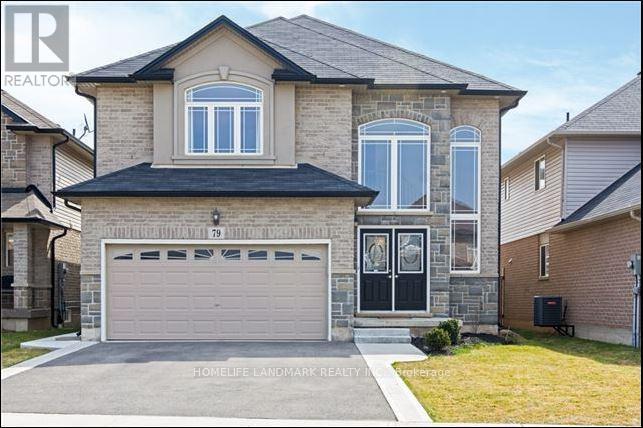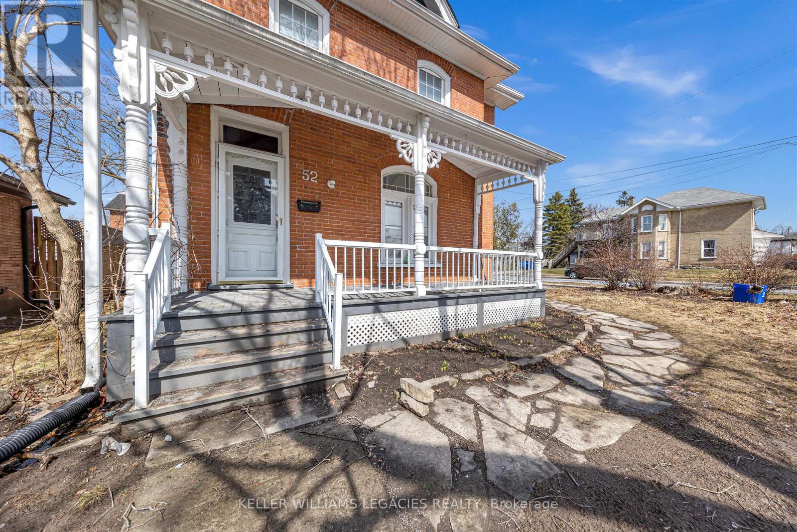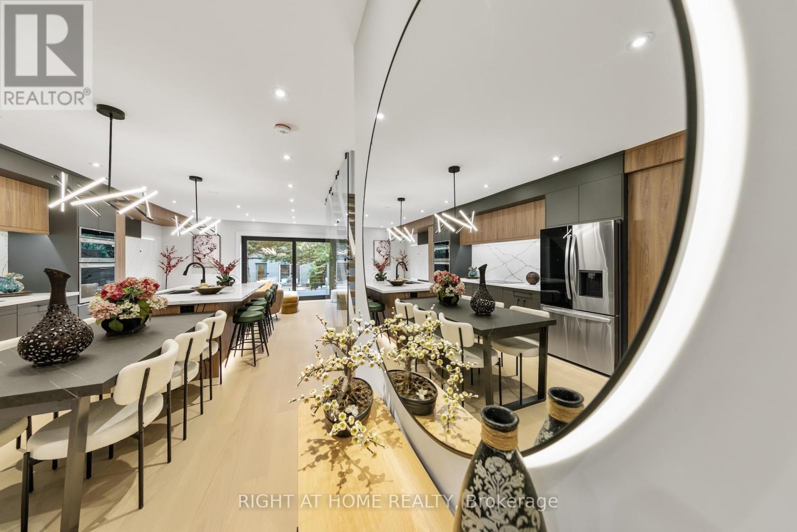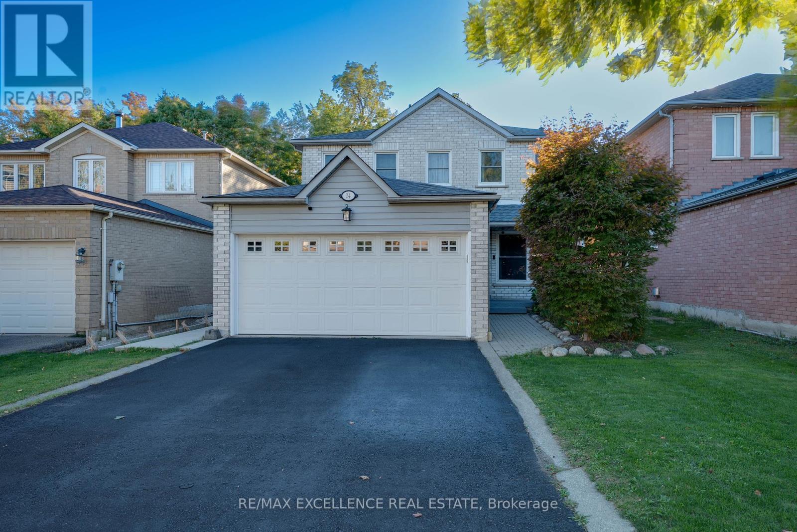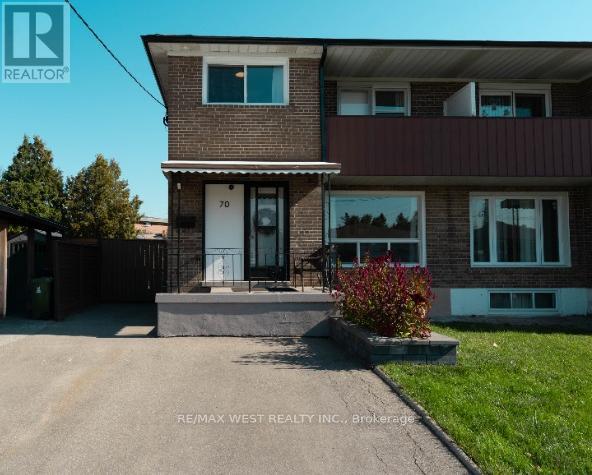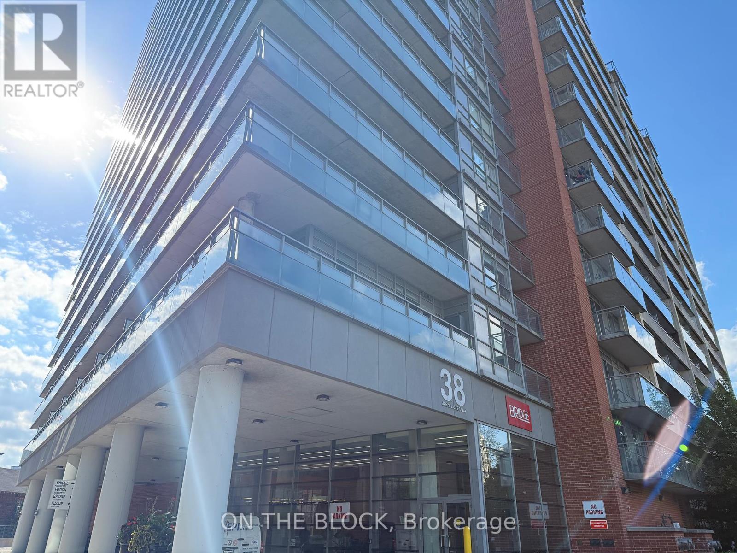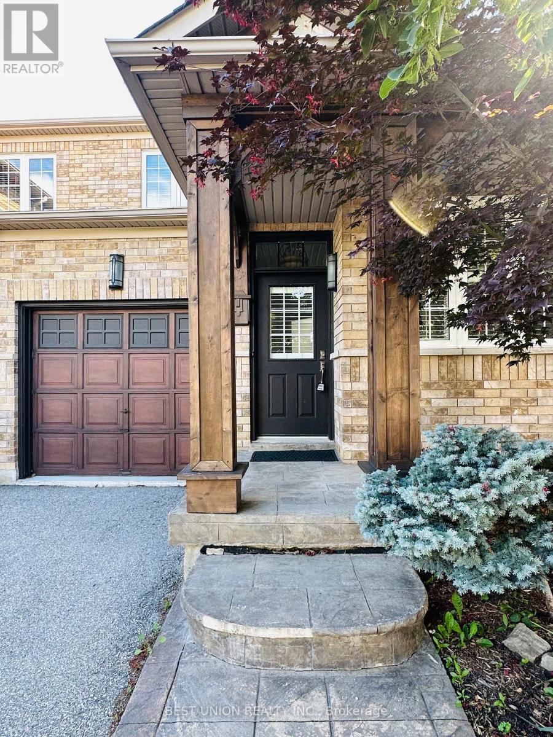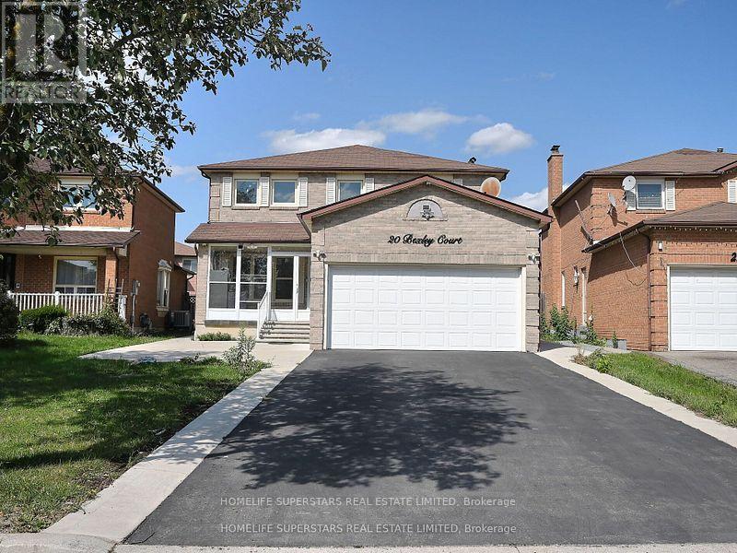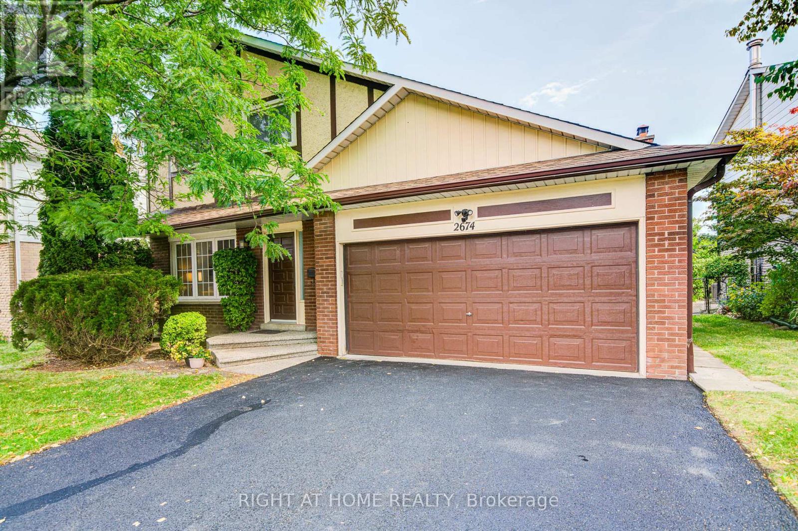39 Green Meadows Circle
Toronto, Ontario
Magnificent Custom Built 4 Brm House In Prestigious Area! Urban Chic Design! Apprx.5300Sqft of Lux Living Space On A Lrg Pie-Shaped Lot Widens To 90', Mid Depth Apprx.243'!Sunlid,Immaculate,Spacious,Open Concept Liv/Din. All Bdrm W/Ensu. Very Large Mstr Brm W Spa Like 5Pc Ensuit & W/I Closet,17'Luxury Foyer!Hi Ceil In den area.Coffered Ceilg, Crown Moldg. Bkyard W Mature Trees & Interlocking Driveway. (id:60365)
406 - 5180 Yonge Street
Toronto, Ontario
Very Functional and Practical layout, 2 Split Bedrooms + Den (Can Be Separated 3rd Room) One of the largest units in the building 908 sf + 505 sf Huge Terrace (Like Private Front Yard) In The Heart Of The North York City Centre. Direct Access To The North York City Centre & Subway Stations, Library, Loblaws, Movies, Restaurants Everything Within Walking Distance. Amenities Include Rooftop Garden, Spacious Party Room With Dining Room And Kitchen, Gaming Lounge, Fitness Centre, Sauna, Yoga Studio, Movie Theatre Etc... (id:60365)
1016 King Street E
Hamilton, Ontario
Pizza Depot in Hamilton, ON is For Sale. Located at the busy intersection of King St E/Spadina Ave. Very Busy, High Traffic Area and Popular Neighbourhood Plaza. Surrounded by Fully Residential Neighbourhood, schools, Highway and more. Business with Long Lease, and more. (id:60365)
79 Davinci Boulevard
Hamilton, Ontario
Welcome to 79 Davinci, a stunning CARPET FREE,PET FREE,SMOKE FREE 4+1 bedroom 3-1/2 bath home nestled in one of Hamilton's most sought after Mountain neighbourhood! As you step into the double door entryway you immediately notice the bright & spacious feel of this home! Features include 10 ft ceilings, hardwood & ceramic tile flooring, granite countertops, separate dining room, large living room with cozy gas fireplace, beautiful kitchen with ss apls, tons of counter & cupboard space&a dinette area featuring a walk out to private concrete patio. back yard is fully fenced, patio area with gazebo, As you make your way upstairs you will find a huge master bedroom with double doors, built-in electric fireplace, wall-mount tv bracket, a walk in closet & 4 pc ensuite bathroom with soaker bathtub! This level boasts 9ft ceilings, 3 more well-appointed bdrms & another 4 piece bathroom! The basement is fully finished with one additional bdrm, 3pc bathroom, b/i electric f/p & ceiling speakers. (id:60365)
Main - 52 Victoria Avenue N
Peterborough, Ontario
This beautifully maintained 2-storey brick home blends historic character with modern functionality. The main unit offers over 1,500 sq ft of living space, ideal for families, professionals, or students. Featuring 4 generously sized bedrooms (3 upstairs, 1 on the main floor), a large 5-piece bathroom on the second level, plus a convenient 2-piece powder room on the main. Enjoy the warmth of hardwood floors, stained glass windows, copper ceiling tiles, and original gingerbread trim on the covered front veranda. The hickory kitchen with island and walk-out to the backyard deck provides excellent prep and entertaining space, complemented by a formal dining room. Located in a well-connected area just 10 minutes to Trent University and Fleming College, this home is perfect for student housing or families seeking comfort and charm. With 5+ parking spaces, ample storage in the basement, and proximity to transit, shopping, parks, and highway access this is a unique rental opportunity you dont want to miss. Students welcome! (id:60365)
35 Woburn Avenue
Toronto, Ontario
Exceptional Luxury Redefined, 35 Woburn Avenue is a residence where every detail is deliberate, and every finish thoughtfully chosen. The home welcomes you with elegance & comfort. Main floor showcases open-concept living, where wide-plank white oak floors set a warm, contemporary tone. Oversized windows and a skylit hallway fill the space with natural light, while the family room extends seamlessly from the kitchen.Custom feature walls with tons of built-ins, an art-deco inspired wine display, and designer LED lighting combine to create a space that is both stylish and inviting. On the upper floors, each bedroom serves as a private retreat. Large windows frame serene views, while generous closet organizers provide abundant storage and functionality. Spa-inspired bathrooms feature full-height architectural tiling, wall-hung fixtures, and indulgent finishes. Every element has been designed to feel functional, durable, and restorative. The lower level is finished with the same attention to detail, offering heated floors, a tiled laundry room, and ample storage. Far from an afterthought, it provides practical comfort for everyday living. Beyond the main residence lies a rare gem: a fully insulated backyard studio. Complete with a high-efficiency heat pump, custom fireplace, and sliding glass doors, it is ideal as a home office, guest suite, creative space, or personal gym. The backyard itself is an urban retreat, featuring a maintenance-free composite deck with frameless glass railings and a stone patio for effortless entertaining. Every aspect of 35 Woburn has been crafted to elevate daily living. Spray-foam insulation ensures efficiency, solid-core soft-closing doors enhance privacy, and LED lighting throughout adapts to any occasion. This is not a template home. It is a BESPOKE masterpiece designed for those who expect the exceptional. 35 Woburn Avenue is more than a place to live. It is a sanctuary, an entertainers dream, and a true, spectacular trophy House. (id:60365)
14 Nymark Place
Brampton, Ontario
14 Nymark Place, Brampton Nestled on a peaceful cul-de-sac in one of Brampton's most sought-after neighborhoods, this beautiful 4-bedroom detached home with a 2-bedroom basement offers the perfect blend of space, style, and functionality. Backing onto a breathtaking wooded lot, this property provides the rare luxury of complete privacy and scenic nature views . Step inside to a bright and inviting layout featuring spacious living room, family living and dinning area. The kitchen is designed for both everyday convenience and style, with ample cabinetry and open sightlines to the dining area. Upstairs, four generous bedrooms provide comfort for the whole family. The basement offers two bedrooms, a kitchen, and a full bath perfect for extended family . Additional highlights include a newer roof (less than 5 years old), an attached garage, and a driveway with ample parking. Combining timeless charm with modern upgrades, this home is a rare find a peaceful retreat close to schools, parks, shopping, and transit. (id:60365)
70 Wheatsheaf Crescent
Toronto, Ontario
An Amazing Opportunity to Own Your Dream Family Home on a Quiet Crescent! This beautifully renovated 3-bedroom, 3-bathroom home features custom finishes and superior Craftmanship. Enjoy cooking in the chef-inspired kitchen, complete with quartz countertops, stylish backsplash, and a large island that includes an island prep sink- perfect for entertaining. The open-concept living and dining area boasts modern design with elegant trim work. A convenient main-floor powder room adds to the homes functionality and style. The spacious master bedroom includes a walk out balcony, walk-in closet and a stunning 5-piece ensuite bathroom. New windows replaced Nov 2024. The separate side entrance can easily convert the basement into an income generating apartment, private in law sweet, a lower-level family entertainment room. Basement is, equipped with a rough-in for a future bathroom, offers incredible potential. This home is a true gem with a private drive, landscaped backyard, lots of lighting which is ideal for first-time homebuyers or as an investment opportunity. Conveniently located near transit, schools, shops, and highway 407/401 and 400 offering both comfort and accessibility. (id:60365)
302 - 38 Joe Shuster Way
Toronto, Ontario
Presenting a stunning One-bedroom plus den, two-bath condominium located in the vibrant King West neighbourhood. Over 600 Sq.Feet living space + Balcony. The spacious den, featuring enclosed doors, can easily serve as a second bedroom. This sun-filled residence boasts east-facing views and an open-concept living area enhanced by modern touches, including a contemporary kitchen, engineered hardwood floors, and expansive floor-to-ceiling windows.Conveniently situated just steps from Liberty Village, residents will enjoy immediate access to an array of restaurants, cafes, parks, and public transportation. The building offers top-tier amenities, including a gym, sauna, guest suites, and a 24-hour concierge service. This property perfectly blends style and convenience, and will be available on November 1, 2025. (id:60365)
4894 Yorkshire Avenue
Mississauga, Ontario
Must see! Newly renovated two years ago, gorgeous and cozy home. Beautiful and contemporary style kitchen. Granite countertop, stainless steel appliances just two years old. Hardwood floor throughout, both first and second floor. Port lights throughout. Luxury master bedroom ensuite. Landscaped both front and back yard. Rear patio for enjoyable outdoor life. Quiet street in heart of Mississauga. Minutes to Hwy 401 and 403. Minutes to most of the amenities. Supermarkets, restaurants, community center, etc. Basement will be rented separately with separate entrance. Landlord will install separate laundry on first floor, including washer and dryer. (id:60365)
20 Bexley Court
Brampton, Ontario
WOWWWWWW--- WHAT AN AMAZING 4 BEDROOMS WITH LOTS OF RENOVATIONS WITH 2 SEPARATE BASEMENT UNITS WITH SEPARATE ENTRANCE AND SECOND LAUNDRY! CAN'T GO WRONG WITH THIS BEAUTY! Location! Location! Executive 4 Bedroom 2 Story Home On A Child Safe Cul-De-Sac ** Huge Combined Living & Dinning Area, Family Room With Fireplace, Eat-In-Kitchen Over Looks To Yard**Huge Pie-Shape Lot ** Generous Size 4 Bedroom On 2nd Level** Master Bedroom With Separate Sitting Area, W/I Closet & 4Pc Ensuite** Main Floor Laundry** + SECOND LAUNDRY IN BASEMENT!! Well Maintained Garden And Patio** Home Bordering Mississauga With Quick Access To Hwy 10,407,401 & 410** (id:60365)
2674 Constable Road
Mississauga, Ontario
Charming Clarkson Home on Premium Lot!Welcome to 2674 Constable Rd, set on a private 50 x 141 ft south-facing lot with great curb appeal and a spacious double garage. This home features a functional layout with 2 bathrooms, a well-maintained pool, and an unfinished basement with excellent potential for extra living space or rental income.Ideally located within steps to schools, shops, and Clarkson Community Centre. Just a 3min drive to the QEW and 5 mins to Clarkson GO with express trains to Union station. A rare chance to own a home that blends character, convenience, and future potential in one of Mississauga's most sought-after neighbourhoods. (id:60365)

