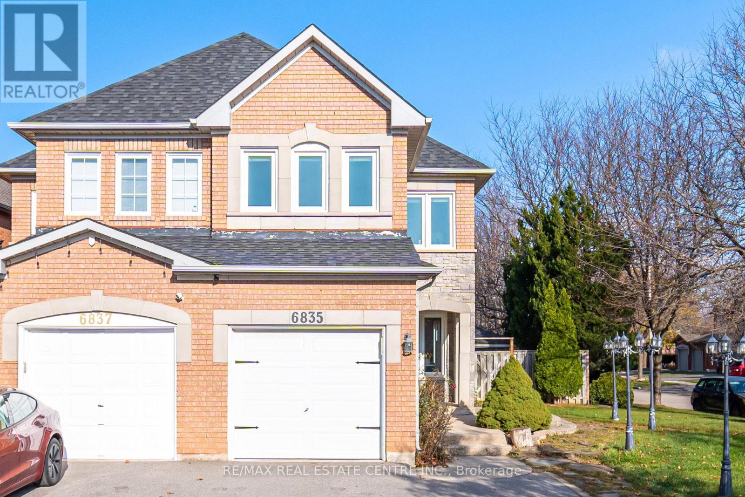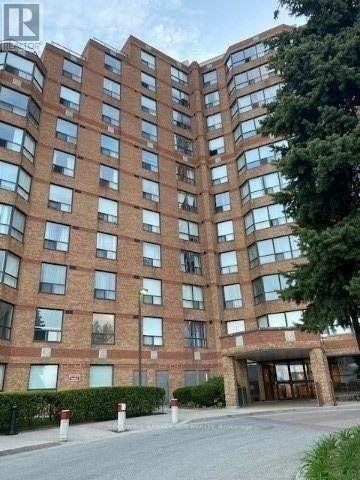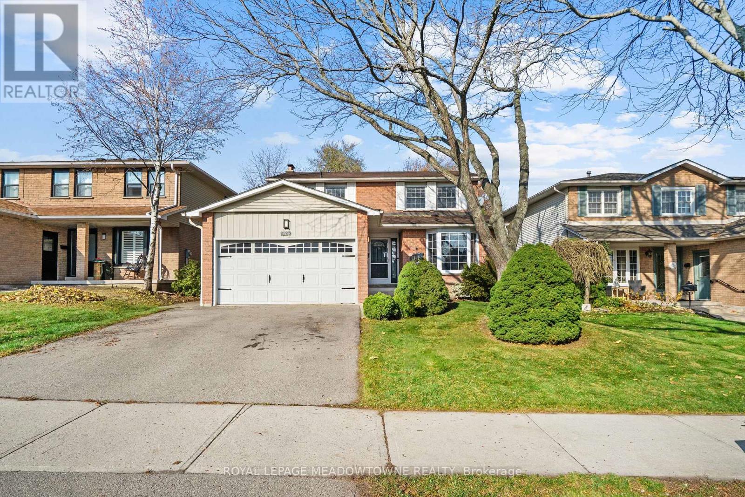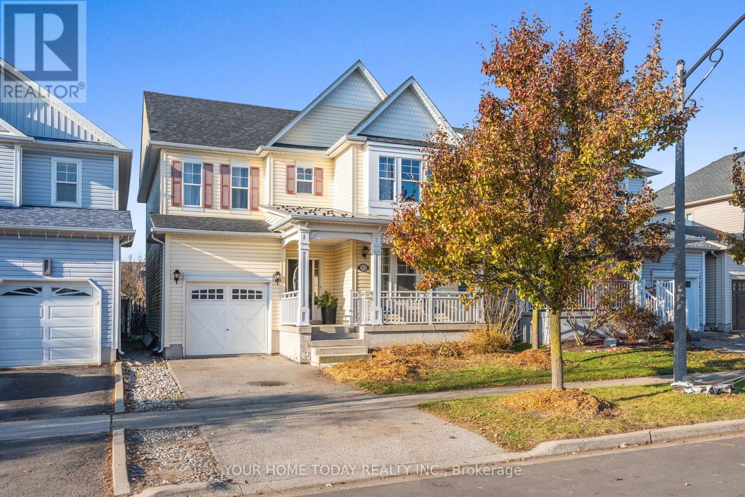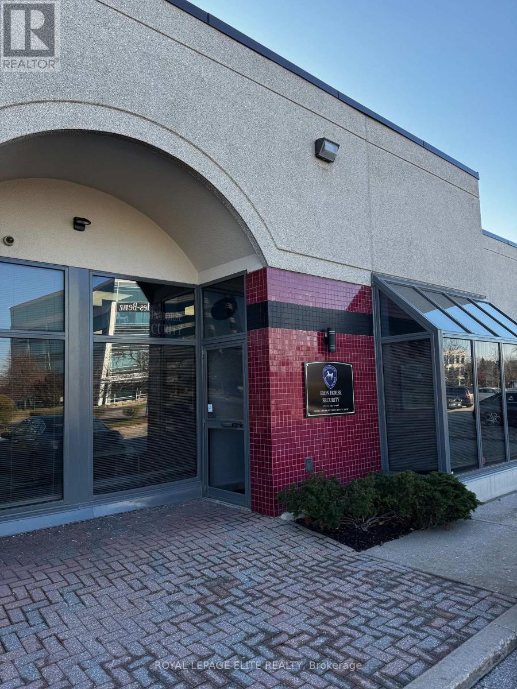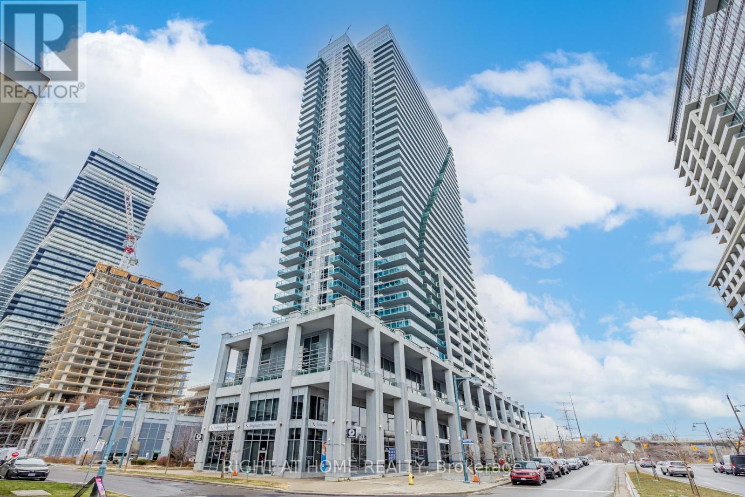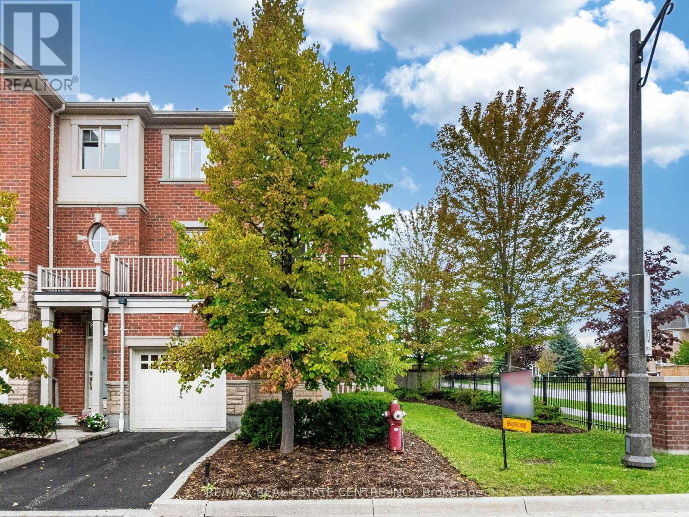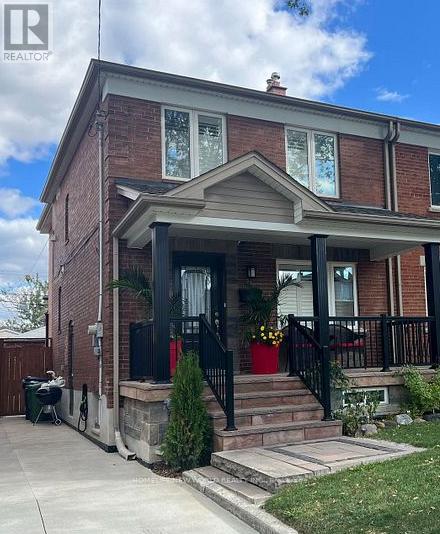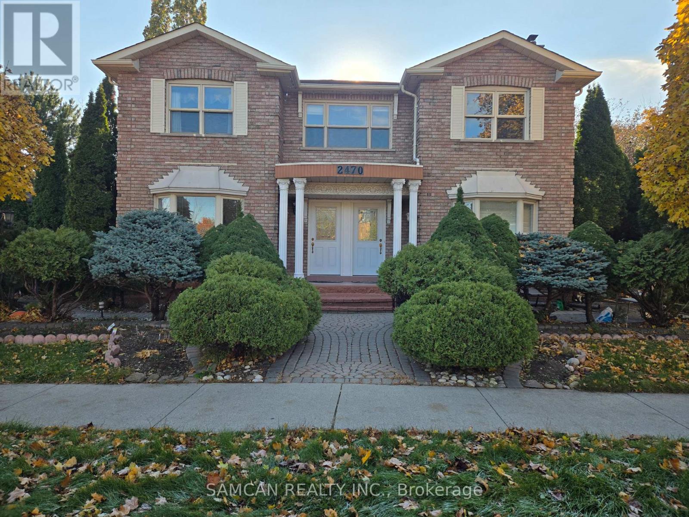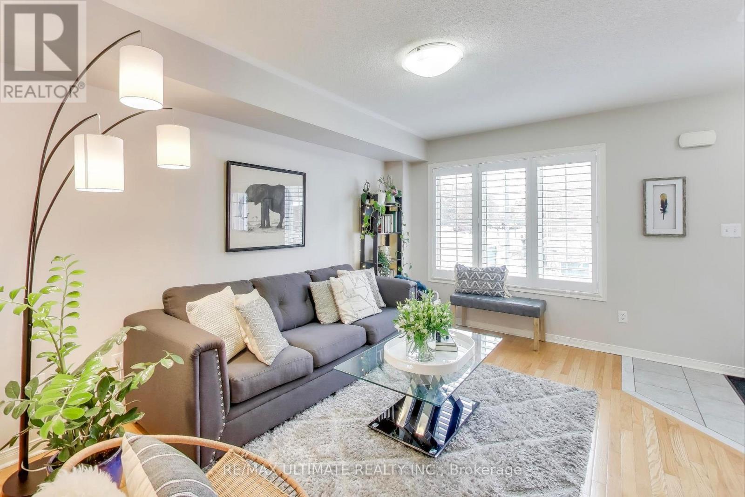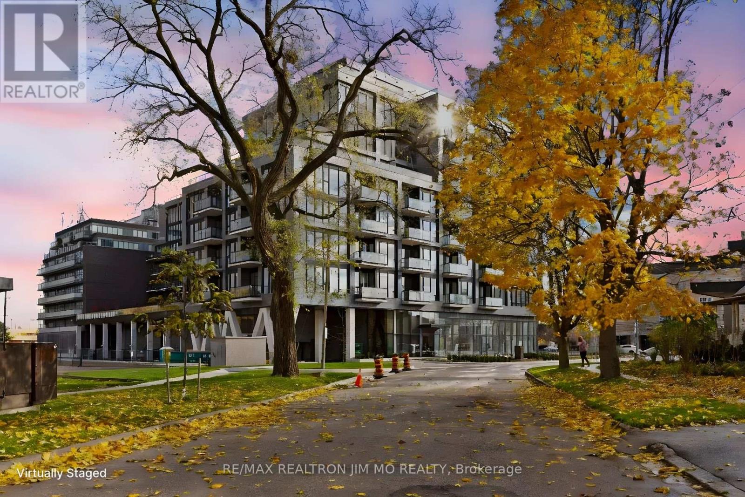6835 Dillingwood Drive
Mississauga, Ontario
Welcome to this 3 Bedroom & 3 Bath Semi in the Lisgar Area. No Carpet throughout home, access to garage from home. This home features a large private patio with gas hook up, insulated shed and inground sprinkler system. Kitchen features combined breakfast area with walk-out to patio. (id:60365)
313 - 6 Humberline Drive
Toronto, Ontario
Stunning 1 Bed 1 Bath suite offering bright, spacious living in a prime Etobicoke location. This unit features a generous bedroom with a walk-in closet, along with ensuite laundry, 2 parking spots, and 1 locker. Just steps to Humber College, Guelph-Humber, and Humber Trail, and minutes to Woodbine Mall, Etobicoke General Hospital, and Pearson Airport. Enjoy excellent transit access to Toronto, Mississauga, Brampton, Vaughan, the GO Station, and future LRT, with quick connectivity to Highways 427, 27, and 407. The building provides excellent amenities including a pool, gym, sauna, party room, BBQ area, concierge and more, all within a clean, safe, and well-managed community-offering the perfect blend of modern comfort, convenience, and lifestyle. (id:60365)
2523 Cavendish Drive
Burlington, Ontario
Spacious and well-maintained Brant Hills home with nearly 3,000 square feet of total living space including the finished basement. The main floor features hardwood throughout the living, dining, and family rooms, plus a stone fireplace and a pass-through to the renovated kitchen. Kitchen includes granite counters, Allen + Roth white cabinetry, soft-close dovetail drawers, a double oven, white subway-style backsplash, a lazy susan, and a double cutlery drawer. Upstairs there are four comfortable bedrooms and two updated full washrooms, including a primary ensuite with a shower. The finished basement adds a large recreation room, a fifth bedroom, a third full bathroom, and a separate studio or workshop area. Backyard is fully private with mature trees and no neighbours in view, creating a peaceful outdoor setting that is hard to find in the city. This quiet and family-friendly neighbourhood is a short walk to Bruce T. Lindley Public School. Kinsmen Park is nearby for year-round fun, including sledding in winter. You are also close to the Brant Hills Community Centre and Library with baseball diamonds and community programs. No Frills and Fortinos are five minutes away, and commuters will appreciate quick access to the QEW and 407. (id:60365)
93 Somerville Road
Halton Hills, Ontario
A charming covered front porch welcomes you to this 1,850 sq. ft. two storey home in the heart of a vibrant family neighborhood, close to recreation centers, shopping, GO Transit, and the friendly small town lifestyle where neighbors know you by name. This warm and bright 4 bedroom, 2.5 bath home features 9 foot ceilings on the main floor, freshly laid vinyl plank flooring, brand new carpet upstairs, and professional painting throughout. With an upgraded kitchen showcasing sleek quartz countertops and proximity to excellent schools, it offers the perfect blend of comfort, style, and convenience. (id:60365)
9 - 5160 Explorer Drive
Mississauga, Ontario
This exceptional front unit offers outstanding visibility along with dedicated parking and a beautifully maintained green space featuring a gazebo. With unmatched access to Highways 401, 410, and 427, as well as Toronto Pearson Airport and the rapid Eglinton transit route, this location provides incredible convenience for staff and clients alike. Inside, the space includes a large boardroom, two private offices, two washrooms, a kitchenette, a professional reception area, and five additional open work areas that can function as offices or collaborative spaces. This layout is ideally suited for a variety of professional users such as lawyers, accountants, medical practitioners, IT firms, finance professionals, and more. (id:60365)
2210 - 16 Brookers Lane
Toronto, Ontario
This sun-drenched one-bedroom condo comes with 1 parking and 1 locker! High ceilings and an open-concept living space make it great for entertaining. Walk-out balcony from the living area and bedroom with a water view! Large windows, modern kitchen cabinets with tons of storage, stone countertops, stainless steel appliances, and wood flooring throughout-no carpet! Steps to all your daily needs including restaurants, cafes, Metro, Shoppers, Starbucks, TD, BMO, and the LCBO. The waterfront is just steps away for late-night walks and bike rides, with direct access from the building to Rabba Foods. Enjoy 5-star hotel-like amenities including indoor pool & BBQ area, gym, guest suites, visitor parking, 24-hour concierge, and much more! Perfect commuter location with streetcar access and the QEW right at your doorstep. (id:60365)
187 Martha Crescent
Caledon, Ontario
Truly a Showstopper!This beautifully renovated top-to-bottom detached bungalow offers exceptional space, modern style, and everyday comfort in one of Bolton's most sought-after neighbourhoods. The main floor boasts a bright, functional layout with Good Size rooms and a warm inviting living area. The updated New kitchen features ample cabinet space and convenient walkout access to the Patio and backyard-ideal for both everyday living and entertaining. Three Good sized bedrooms and a full bathroom complete this level. The fully finished basement, featuring additional Two bedrooms, a spacious living area, and a second bathroom, provides outstanding versatility. It's perfect for a home office, guest rooms, in-laws, or growing families needing extra space. Set on a mature lot in a family-friendly community, this charming 3+2 bedroom, 2-bath home offers both comfort and opportunity. The private backyard is perfect for children to play, summer barbecues, or simply relaxing in a quiet outdoor setting. This Property Has Two Street Entrance. Conveniently located within walking distance to schools, parks, shopping, and local amenities, and just minutes from major commuter routes, this home offers the perfect blend of lifestyle and convenience. Move right in and enjoy. Make it Paradise with your personal touch-187 Martha Street is a fantastic opportunity in the heart of Bolton. (id:60365)
1 - 5710 Long Valley Road
Mississauga, Ontario
>>4 Bedrooms. The Ground floor 4th bedroom currently use as Office), 3 Full Bath + 1 Powder Rm. >>Highly Desirable Neighborhood, 3 Spacious Bedrooms with Large Windows >>, Well Designed Living Rm/Dining Rm Features Fireplace for Enjoyment.<<< Modern Kitchen with Granite Countertop and Eat-In, Easily walk-out to Wrapped Around Large Balcony for Additional Outdoor Space to Enjoy. <<< Very Convenient Location! Close to Park, Groceries, Shops, Library, Public Transport, Majoy Hwys & Shopping. Must See to Appreciate. (id:60365)
Basement - 81 Primrose Avenue
Toronto, Ontario
Excellent Location! Lower Level For Lease Only! Separate One Bedroom Basement Apartment, All Utilities and Internet Included, Ultra Convenient Living, Close To Groceries, Transit, School, Cafes, Parks, Bank... (id:60365)
2 - 2470 Wynten Way
Oakville, Ontario
Great clean home in a family friendly neighbourhood with walking distance to park, trails, Top schools and Transit, GO train. Separate entrance. Main floor kitchen with eat-in area. Kitchen table with 4 chairs. Second floor includes 4 bedrooms (one can be used as a living room), 2 full bathrooms, laundry and 1 parking. No pets, no smoking. AAA Tenant with credit score, Employment letter, paystubs, Application, References, Agreement and Tenant Insurance. $3500/month. First and Last Month Rent. Available: Dec 1st (id:60365)
8 Odoardo Disanto Circle
Toronto, Ontario
Step into this beautifully maintained freehold townhome in sought-after Oakdale Village! The main floor welcomes you with a bright living room that flows into a formal dining area, ideal for family dinners or entertaining friends. The kitchen is thoughtfully updated and features a gas range and potential for gas bbq hookup on the adjoining balcony. Upstairs the second floor is a true highlight: two bedrooms lead into an expansive family room crowned by a soaring cathedral ceiling; a dramatic gathering space for movies, playtime or quiet creative work. The entire third floor is home to a spacious primary retreat, including a walk-in closet and a luxurious ensuite bathroom with a large soaker tub. With two dedicated parking spaces, one in a garage and one covered, you'll appreciate the ease and flexibility this home provides, along with low monthly POTL fees of just $65 that cover common area maintenance and upkeep. Location is the headline here. You are moments to Oakdale Golf and Country Club, a historic 27-hole private club that hosted the 2023 Canadian Open! Daily needs are simple with TTC close by, Finch West LRT opening soon, and rapid access to Highways 401 and 400 and Humber River Hospital. Weekends write themselves, with Yorkdale and Vaughan Mills for shopping, Canada's Wonderland for thrills, nearby parks and trails along the Humber River! This is an excellent opportunity to call the heart of Oakdale Village home, where comfort, convenience, and community come together. (id:60365)
617 - 7 Smith Crescent
Toronto, Ontario
Welcome to the highly sought-after Queensway Park Condo, a boutique residence, situated in the heart of a vibrant community. This sun-drenched, south-facing 2-bedroom, 1-bathroom unit boasts a functional, open-concept layout with lofty 9-foot ceilings and floor-to-ceiling windows that offer stunning, unobstructed views of the adjacent park. The modern kitchen is perfect for entertaining, featuring a center island, quartz countertops, and sleek integrated stainless-steel appliances.Residents enjoy an array of premium amenities, including a state-of-the-art gym, a rooftop terrace with BBQs and fire pits, a party room, and a children's play area. Directly across from Queensway Park, you have immediate access to tennis courts, a skating rink, and playgrounds. This prime location is minutes from Costco, Sherway Gardens, public transit, Mimico GO station, and major highways (QEW/Gardiner), ensuring a quick and easy commute to downtown Toronto or the airport. (id:60365)

