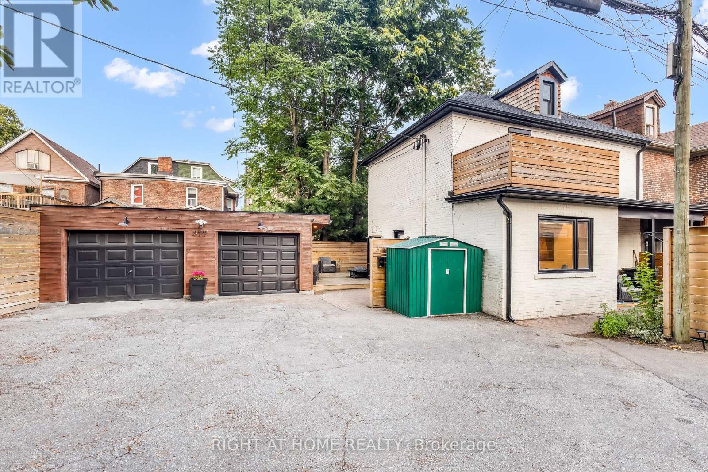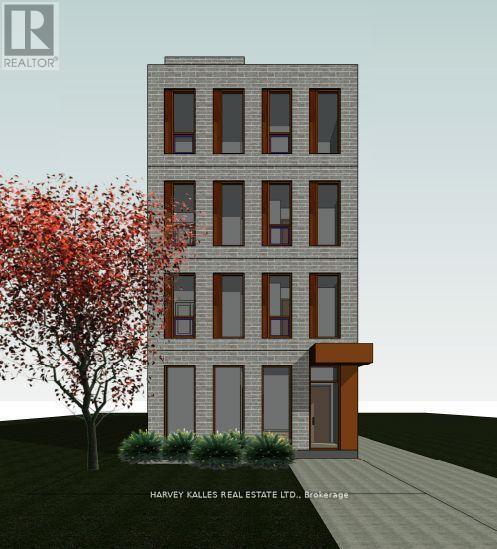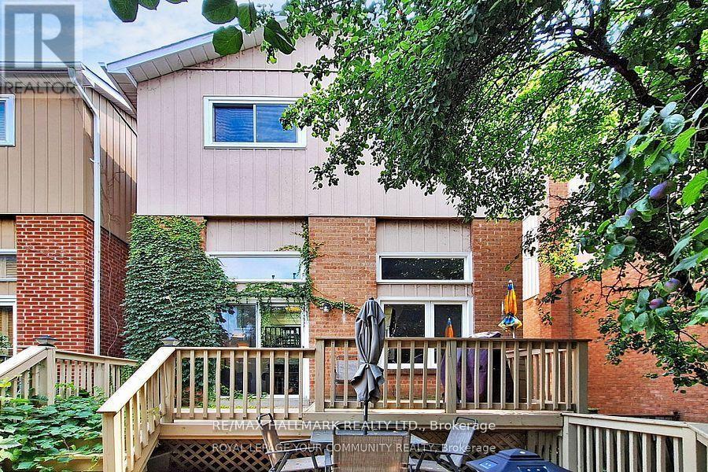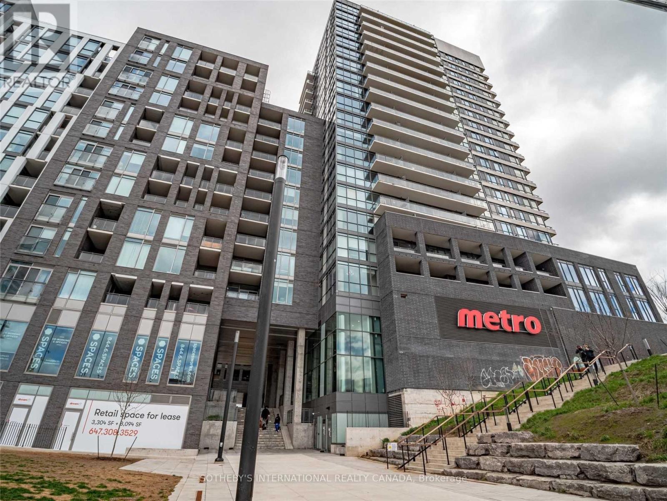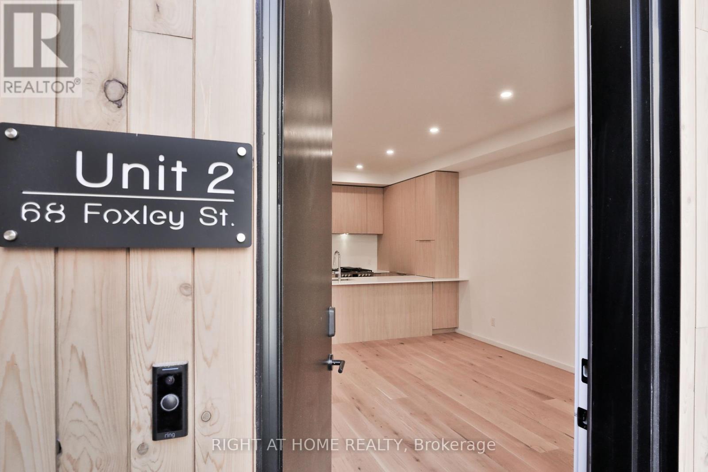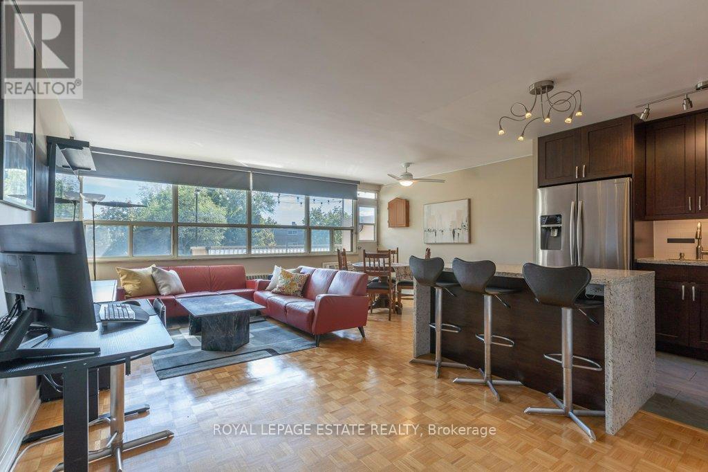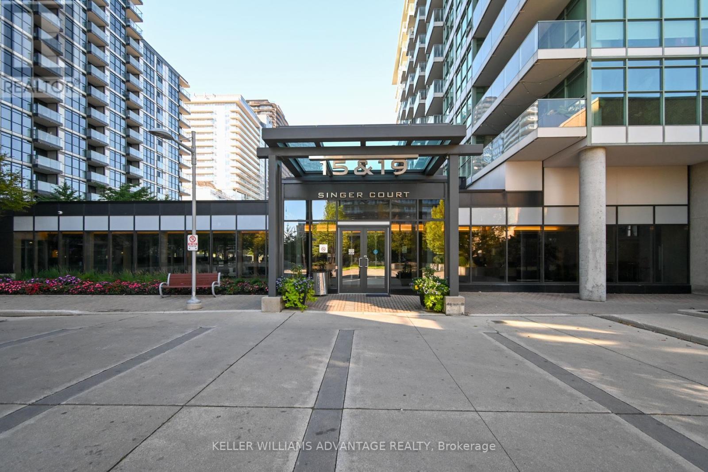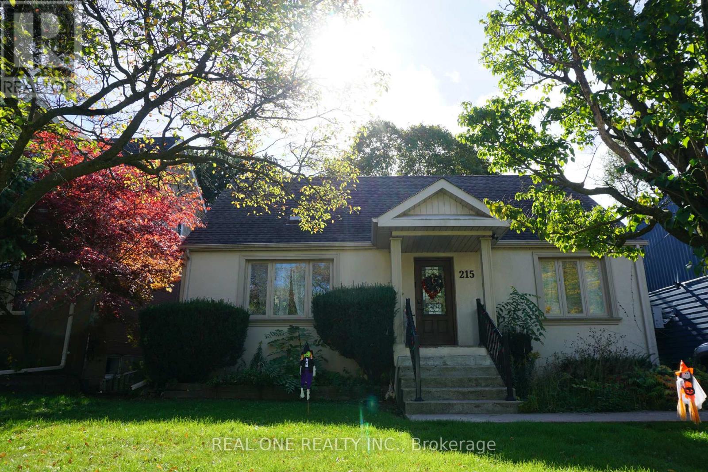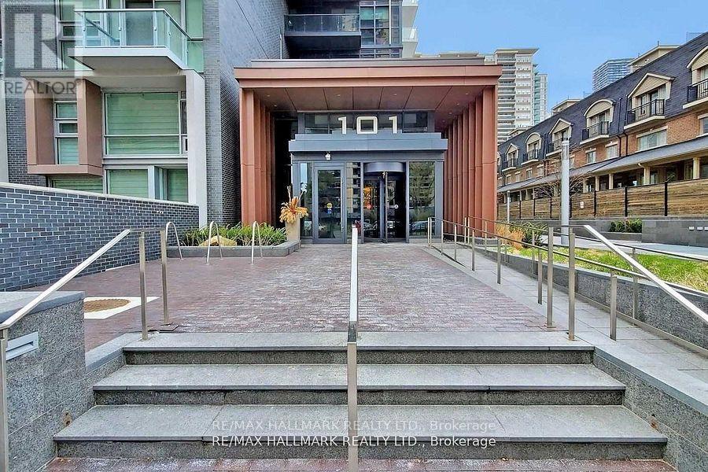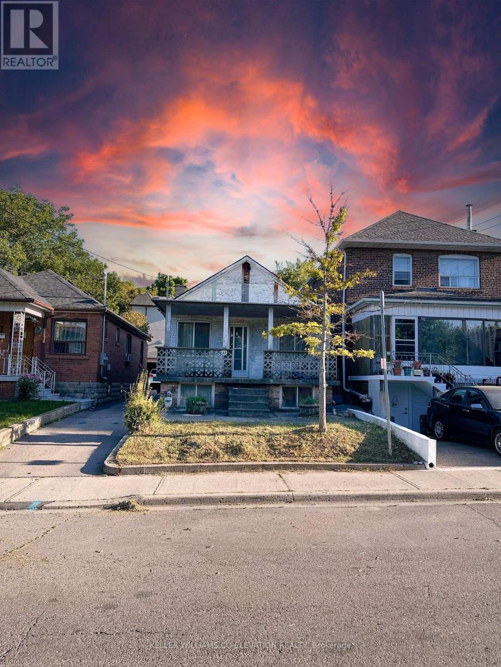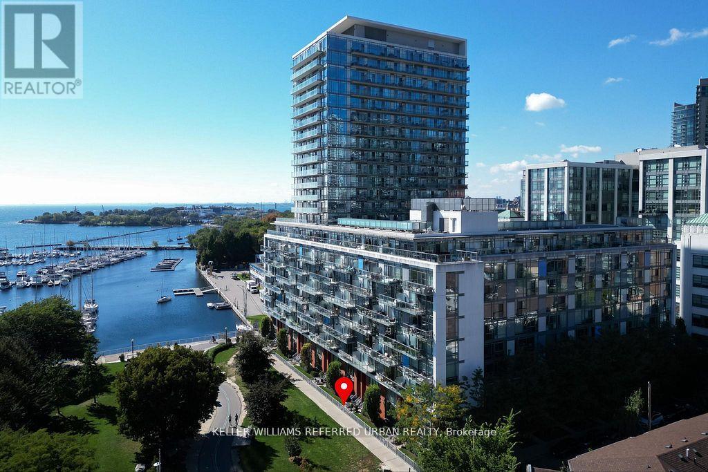Main - 377 Lansdowne Avenue
Toronto, Ontario
Spacious 2 story 2 bed unit with a patio and yard and parking spot, 2 living rooms, walk out basement Tucked away down a private lane, 377 Lansdowne Ave is a unique and fully renovated legal duplex that combines modern finishes with incredible functionality. Nestled where Brockton Village, Bloordale, Dufferin Grove, and Little Portugal meet, this property offers the best of Torontos west end. Stroll to trendy cafes, artisanal bakeries, multicultural dining, and boutique shops along Dundas, Bloor, and College. Enjoy nearby Dufferin Grove Park, the West Toronto Rail path, and Trinity Bellwoods Park, while being just steps to Lansdowne and Dufferin subway stations, UP Express, GO Transit, and multiple TTC routes for a seamless 10 minute commute to downtown Toronto.Open concept layouts, new stainless steel appliances, quartz countertops, glass railings, and solid oak staircases. The upper unit spans two and a half bright levels, while the lower unit offers a walkout basement, electric fireplace, and modern finishes perfect for multigenerational living or rental income.Extensive renovations include new flooring, heated flooring in basement, new windows, plumbing, electrical, central A/C. Furnished! (id:60365)
47 Ranleigh Avenue
Toronto, Ontario
47 Ranleigh Avenue presents a fully approved redevelopment opportunity in the heart of one of Toronto's most established and transit-connected neighbourhoods. With City Council-approved zoning in place, this south-facing rare 34' x 191' foot lot is ready for the construction of a modern four-storey, 16-unit multiplex residential building. The proposed development aligns with Toronto's urban intensification strategy and includes sustainable site design with storm water management, thoughtfully planned landscaping and 13 bicycle parking spaces-supporting a transit-oriented, car-free lifestyle. Architectural drawings and renderings are available for review, and the approved plans provide a clear path forward for developer's seeking a turnkey in fill project in a high-demand area. While re-development plans move forward, the property continues to generate income through three self-contained rental units within a detached two-storey duplex and basement suite. The main and second floors each feature 3 bedrooms, a living room, dining room, eat-in kitchen, and 4-piece bathroom. The lower-level unit includes 2 bedrooms, a combined living and dining area, a full kitchen and large windows providing natural light. Additional features include three separate hydro meters, a fire alarm system, shared laundry with storage, a private driveway and a detached 3-car garage with ample surface parking. Located just steps from T.T.C., Yonge Street, and Bedford Park School, this property offers both short-term income and long-term value through approved redevelopment. (id:60365)
56 Carnival Court
Toronto, Ontario
GORGEOUS FAMILY HOME IN ONE OF THE DESIRABLE NEIGHBOURHOOD OF TORONTO. WELL MAINTAINED. SPECTACULAR FLOORPLAN INCLUDE HUGE KITCHEN WITH AN ISLAND AND PANTRY, LIVING HAS 12" CEILING, DINING AREA, GOOD SIZE BEDROOM, NEW 3 PC MASTER ENSUITE, FAMILY/RETREAT ROOM IN LOWER LEVEL. EXTRA STORAGE CRAWL SPACE IN BASEMENT. TWO TIER DECK. FRESHLY PAINTED, NEWER BATHROOMS AND MOVE IN CONDITION. CLOSE TO HWY 400, 407 AND 7. MINUTES TO YORK UNIVERSITY, SHOPS, GROCERY STORES AND RESTAURANTS. CAN PARK AT LEASE 3 CARS ON THE PROPERTY (INSIDE THE GARAGE AND ON THE DRIVE WAY).GORGEOUS FAMILY HOME IN ONE OF THE DESIRABLE NEIGHBOURHOOD OF TORONTO. WELL MAINTAINED. SPECTACULAR FLOORPLAN INCLUDE HUGE KITCHEN WITH AN ISLAND AND PANTRY, LIVING HAS 12" CEILING, DINING AREA, GOOD SIZE BEDROOM, NEW 3 PC MASTER ENSUITE, FAMILY/RETREAT ROOM IN LOWER LEVEL. EXTRA STORAGE CRAWL SPACE IN BASEMENT. TWO TIER DECK. FRESHLY PAINTED, NEWER BATHROOMS AND MOVE IN CONDITION. CLOSE TO HWY 400, 407 AND 7. MINUTES TO YORK UNIVERSITY, SHOPS, GROCERY STORES AND RESTAURANTS. CAN PARK AT LEASE 3 CARS ON THE PROPERTY (INSIDE THE GARAGE AND ON THE DRIVE WAY).GORGEOUS FAMILY HOME IN ONE OF THE DESIRABLE NEIGHBOURHOOD OF TORONTO. WELL MAINTAINED. SPECTACULAR FLOORPLAN INCLUDE HUGE KITCHEN WITH AN ISLAND AND PANTRY, LIVING HAS 12" CEILING, DINING AREA, GOOD SIZE BEDROOM, NEW 3 PC MASTER ENSUITE, FAMILY/RETREAT ROOM IN LOWER LEVEL. EXTRA STORAGE CRAWL SPACE IN BASEMENT. TWO TIER DECK. FRESHLY PAINTED, NEWER BATHROOMS AND MOVE IN CONDITION. CLOSE TO HWY 400, 407 AND 7. MINUTES TO YORK UNIVERSITY, SHOPS, GROCERY STORES AND RESTAURANTS. CAN PARK AT LEASE 3 CARS ON THE PROPERTY (INSIDE THE GARAGE AND ON THE DRIVE WAY). (id:60365)
307 - 20 Minowan Miikan Lane
Toronto, Ontario
Don't let this opportunity pass by! Rarely available studio apartment at Carnaby Lofts, complete with a fully equipped modern kitchen, 4-pc washroom, an open balcony with east exposure, approx. 9-foot exposed concrete ceilings, and ensuite laundry for added convenience. Enjoy direct access to Metro Grocery Store and Starbucks, simplifying your daily errands. With a Walking Score of 97, you'll have everything you need right at your doorstep, including TTC streetcar lines, boutiques, art galleries, cafes, bars, and restaurants offering diverse culinary delights and entertainment options. Embrace the vibrant urban lifestyle of Queen West. Seize this opportunity now! Use of out-of-suite locker included. (id:60365)
2 - 68 Foxley Street
Toronto, Ontario
Newly completed and located on a quiet one-way street in the heart of Trinity Bellwoods, this rare three-level suite offers an exceptionally bright and thoughtfully designed home. The open concept main floor features a spacious modern kitchen with full-size S/S appliances and an oversized breakfast bar, while the combined living-dining room is flooded with natural light. Two generously sized bedrooms, one each on the second and third floors, make this a great option for a family or shared accommodation. Private entrance, patio, third-floor balcony, ample closet and storage space, small third floor desk-nook, full-size washer & dryer. Perfectly located with convenient transit connections and steps to Ossington, West Queen Street West, and Trinity Bellwoods Park. Other is third floor desk nook. (id:60365)
305 - 160 The Donway W
Toronto, Ontario
Unbeatable value for the space and location. Across from the prestigious Shops at Don Mills, this affordable alternative to a traditional condo purchase is nestled in a mature, tree-lined community. Enjoy spacious living for a fraction of the cost of nearby condos. This large unit features an open concept kitchen with big granite island & stainless steel appliances. 2 ample sized bedrooms, and a full living/dining area with a walk-out to a charming south facing balcony. This is an ideal opportunity for downsizers wanting to stay in a beautiful residential area or investors seeking a rental property or condo dwellers who love the lifestyle but are looking for more space at a reasonable price. Well run property with on-site super during business hours. Exterior sq ft 1008.29 per/3rd party floor plan. (id:60365)
1208 - 15 Singer Court
Toronto, Ontario
Welcome to 15 Singer Crt! One bedroom, with parking. Close to hospital - great location for a nurse or doctor. Open concept - kitchen with eat at centre island, granite countertops. 2 in 1 washer dryer. Easy access to TTC, subway, minutes to the 401 and 404. Close to Bayview Village, shops and restaurants. Building amenities include indoor Swimming Pool, billiards room, gym, party room and 24 Hour Security. Custom barn door and closet included. Balcony furniture can stay or go. (id:60365)
Basement - 215 Poyntz Avenue
Toronto, Ontario
Lovely Home In Highly Sought After Neighbourhood. Excellent Location. Walking Distance To Yonge & Sheppard Subway. Mins To Hwy401, Park, School, Shops, Transit, Restaurants... Lots Great Amenities. Bright & Spacious Living Space. Freshly Painted. Walk-out & Separate Entrance. (id:60365)
2208 - 101 Erskine Avenue
Toronto, Ontario
Luxury "101 Erskine" Build By Tridel, Bright And Spacious 1 Bedroom Suite, Functional Layout With Laminate Throughout, Designer Kitchen Cabinetry With Built-In Appliances, Large Balcony, A Few Minute Walk To Yonge & Eglinton, The Subway, Prestigious Shops And Superb Dining, Great Amenities: 24 Hr Concierge, Roof Garden On 6th Floor With Infinity Pool And Lounges. Two Floors For Gym, Billiards, Party Room, Yoga Studio, Theatre And More (id:60365)
125 Sandringham Drive
Toronto, Ontario
Extraordinary Custom Builders Own. Envisioned By Renowned Architect Lorne Rose, In Toronto's Highly Prized Armor Heights Neighbourhood. Striking Indiana Limestone And Brick Exterior Plus Impeccably Finished Interior With Custom Italian-Made Gourmet Kitchen Complete With Spacious Breakfast Area, Sprawling Book Matched Quartzite Centre Island And Walk-In Pantry. Beautifully Appointed Living Room, Dining Room, Family Room, And Office/Library Complete The Main Level. A Sweeping Oak Staircase Crowned By A Soaring Skylight Lead The Way To The 2nd Floor Where A Spa-Like Primary Suite Offers The Ultimate Retreat With Its Spacious Dressing Room, 7-Piece Ensuite, Convenient In-Suite Laundry And Bonus Spa Room. Finely-Curated Finishes Adorn The Home At Every Turn, All The Way Down To The Lower Level Where 2 Additional Bedrooms, Theatre Room, Exercise Room And Rec Room Complete The Space. The Fully Fenced Rear Garden Awaits Your Personalize Oasis With Its 4 Bespoke Restoration Hardware Lanterns And Terrace Surrounded By Mature Trees And A Secured Perimeter That's Been Designed With The Highest Focus On Security. A Control4 System Manages The Home's Lighting, Theatre, And Security Which Includes Concealed Interior And Exterior Cameras, Perimeter Security And Window Armour. Minutes To Hwy 401, The Bridle Path, Rosedale Golf Club, Granite Club, Renowned Public And Private Schools (id:60365)
43 Belvidere Avenue
Toronto, Ontario
Prime Opportunity in Oakwood Village! Discover 43 Belvidere Ave 25x100 ft. lot on a quiet, family-friendly street surrounded by parks, schools, shops, and transit. A rare chance to build or invest in one of Torontos most vibrant, walkable communities. (id:60365)
Th115 - 90 Stadium Road
Toronto, Ontario
All Inclusive. Private Separate Entrance to Private BBQ Patio Overlooking The Greenspace & Lake Ontario - An Oasis In The Heart Of The City. Fully Furnished. Parking. Locker, Situated In A Highly Desirable Waterfront Trail Community, This Charming 2 Bed + Den, 3 Baths And 1145 Sqft, Parking, Locker, Private Patio Townhome Offers The Best Of Downtown Living Just Minutes From Union Station. Walls Of Glass Flood The Open Concept Main Floor With Natural Light, Showcasing Scenic Views Of The Landscaped Common Areas And Marina Beyond. The Chef-Inspired Kitchen Features Granite Countertops And High-End Stainless Steel Appliances, Creating The Perfect Space For Entertaining. Hardwood Floors Flow Throughout The Main Level And Spacious Bedrooms. Retreat To The Luxurious Master Suite, Boasting A Large Walk-In Closet And Elegant Ensuite Bath. Upstairs, The Flexible Bonus Room Provides The Option For A Home Office, Play Area, Or Additional Sleeping Space. Out Back, Curl Up With A Book On. Conveniently Located Near Countless Amenities Like Shops, Restaurants, The Streetcar Line, Porter Airport & Loblaws Plaza. EXTRAS: Nearby Parks Offer Scenic Waterfront Trails And Playgrounds For Residents Of All Ages. Monthly Building Fees Include Access To The Co-Working Lounge - Perfect For Remote Professionals. Parking And Locker Make It All Complete. INCLUSIONS: Top-of-the-line finishes and appliances and the rare opportunity to live in this boutique development. All utilities & Internet included. Key selling points: fully turnkey, premium furnishings, private BBQ Patio, direct park and water access, rare furnished short-term offering with flexible dates. (id:60365)

