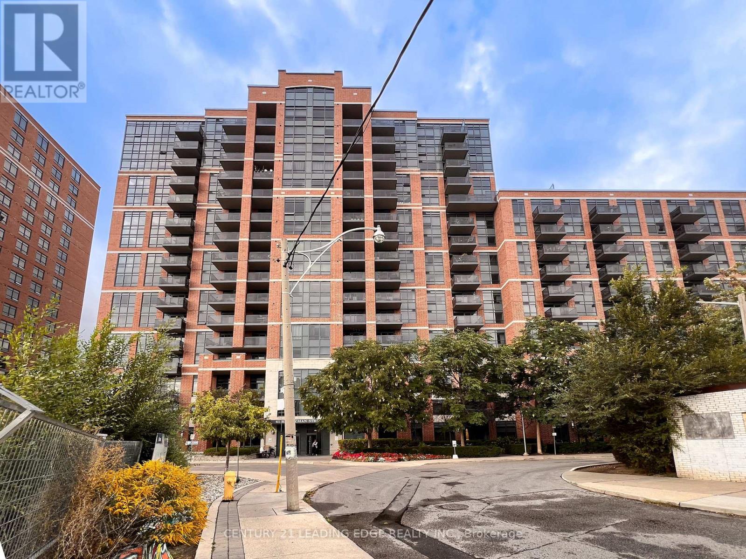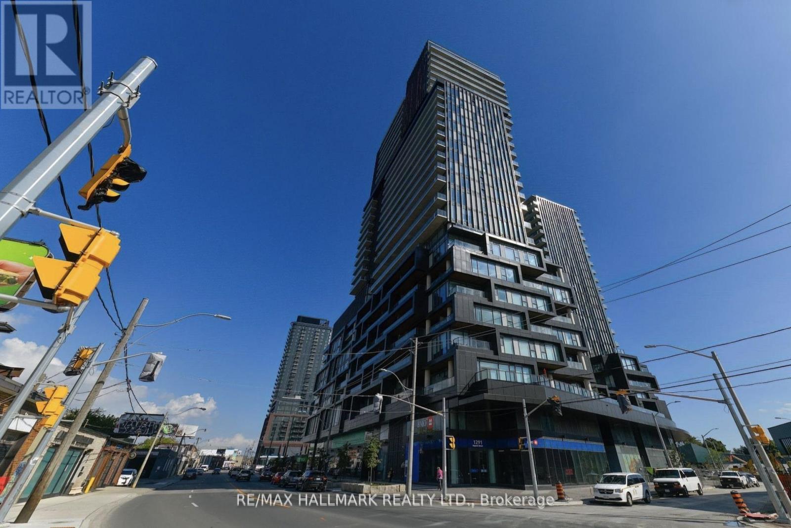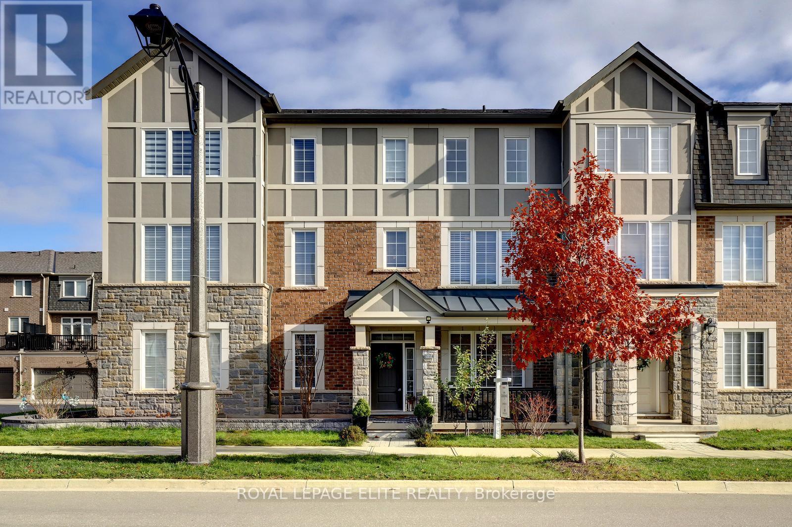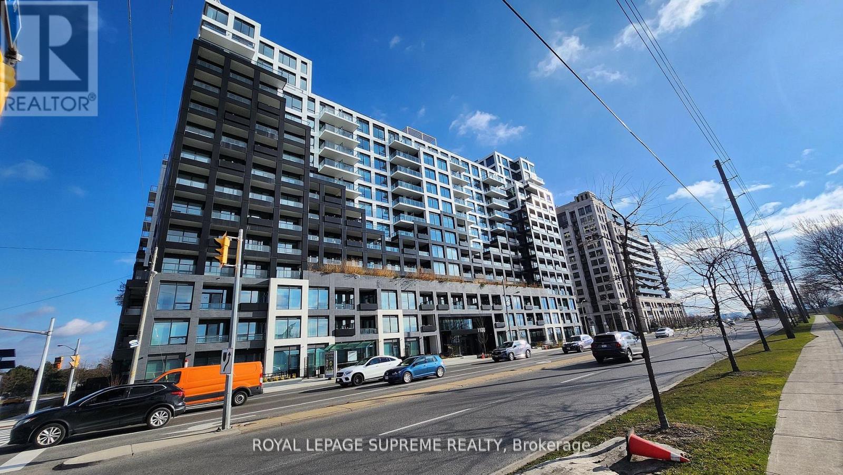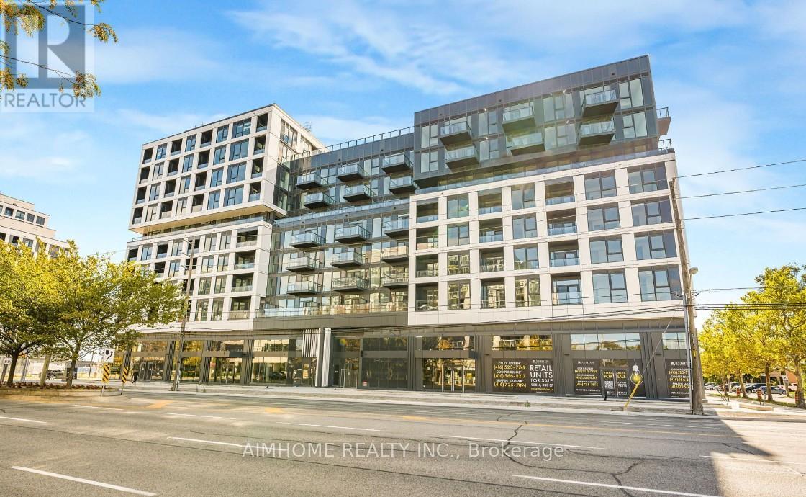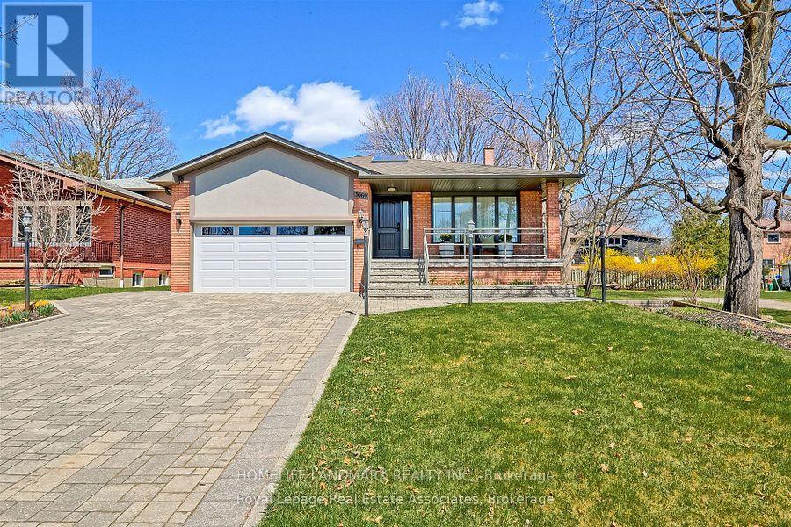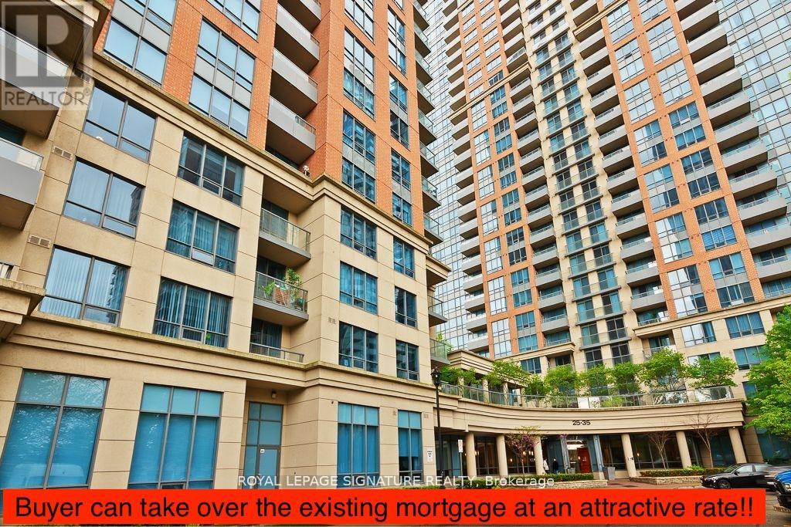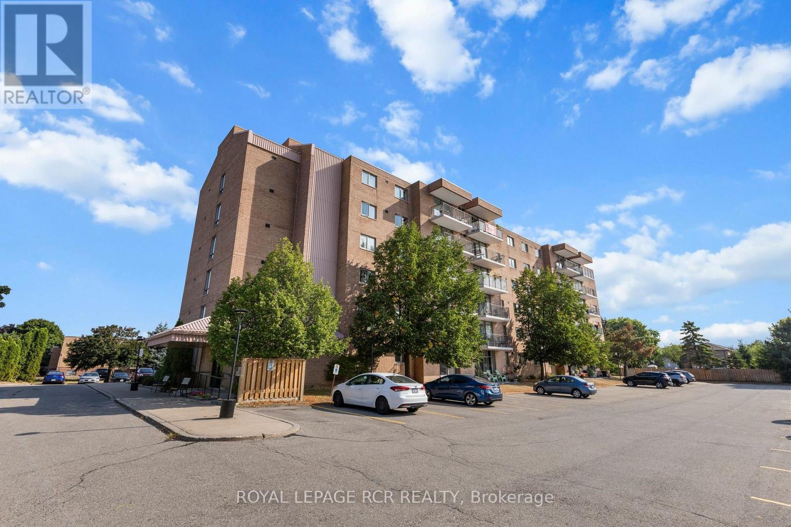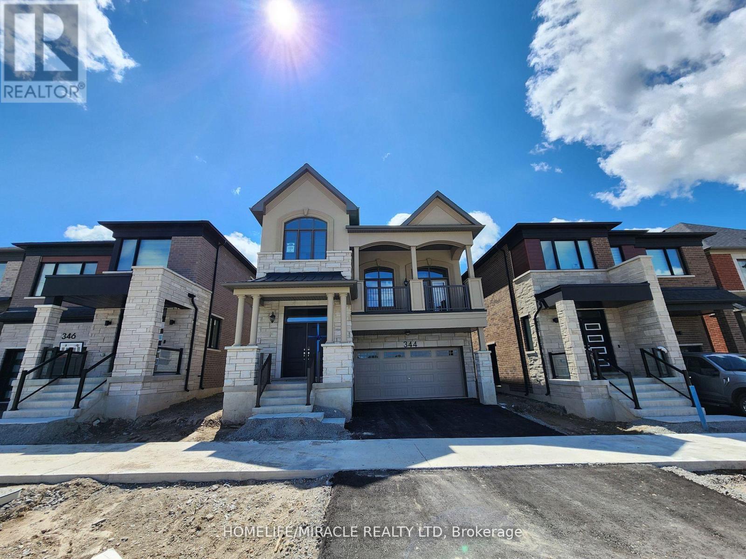621 - 61 Heintzman Street
Toronto, Ontario
Available Dec 1! 1 bedroom plus den condo unit with south-facing balcony and uninterrupted views located in a well-maintained sought-after building. Suite comes with one parking space and one locker. Bright, clean and recently painted, and includes all kitchen appliances and in-suite laundry. Building amenities include a gym, fitness room and library. Internet and hydro extra. Indoor and outdoor bike parking available. Enjoy a walkable urban lifestyle in the vibrant, sought-after Junction neighbourhood. Steps to amenities such as TTC subway and bus, groceries, variety of retail, medical and dental offices, delicious variety of restaurants, Junction Brewery, LCBO, the Stockyards, and a 20 minute walk or 10 minute bike ride to High Park. Everything you need is close by! Walk score: 96, Bike score: 90, Transit score: 74. (id:60365)
306 - 1285 Dupont Street
Toronto, Ontario
Welcome to your new home at Galleria on the Park, located at Dufferin & Dupont - one of oronto's most exciting and rapidly growing neighborhoods. This beautiful 1-bedroom suite features modern finishes, a stylish contemporary bathroom, integrated appliances, and soaring 12-ft ceilings with a large terrace, offering an exceptional indoor-outdoor living experience. Positioned just minutes from TTC transit, trendy café, dining, boutique ships, major retailers, and popular destinations like Yorkdale Mall and Dufferin Mall, you'll have everything you need right at your doorstep. This development is part of a master-planned community featuring multiple new residential towers, hundreds of thousands of square feet of retail, a state-of-the-art community Centre, and an expensive park - designed to elevate everyday living. Perfect for professionals, couples or anyone seeking style, convenience, and upscale urban living in the heart of the city. (id:60365)
20 Clover Bloom Road
Brampton, Ontario
Discover this exceptionally spacious Freehold Quad-Townhouse-a rare find that lives and feels like a semi, offering over 2,200 sq. ft. of beautifully designed living space in the highly desirable Sandringham-Wellington community. Perfectly located within walking distance to Brampton Civic Hospital and the serene Professor's Lake, this home delivers comfort, convenience, and outstanding value. Step inside to a bright, move-in-ready residence featuring sun-filled, generous rooms and an inviting open concept living and dining area complete with gleaming hardwood floors. The upgraded modern kitchen shines with quartz countertops, pot lights, and brand-new stainless-steel appliances including a gas range, dishwasher, and fridge. Upstairs, you'll find three spacious bedrooms, including two with walk in closets and abundant natural light, complemented by a stylishly updated 3-piece bathroom. Enjoy one of the largest lots in the neighborhood, enhanced with a brand-new fence, offering excellent privacy and ample space for gardening, children's play, and outdoor entertaining. The open-concept finished basement provides exceptional versatility, perfect as a recreation room, family space, or guest suite-with a 3-piece bathroom, laundry area, and plenty of storage with potential for a future side entrance. The garage features a finished flex space with additional storage as well. With new windows (2023), thoughtful upgrades, a superior layout, and generously sized rooms-this home stands out from others in the area. Close to top schools, shopping, public transit, and major highways, it offers the lifestyle and location buyers dream of. This home truly reflects pride of ownership. Come see it, fall in love and make it yours. (id:60365)
3315 Vardon Way
Oakville, Ontario
Wonderful 3 Bedroom/2.5 bath, 3-storey Freehold townhome with interior access to a double car garage, built in 2019, located in the "Oakville Preserve community." The main level features a office/Home studio, with 9 ft ceilings, window that allows in sunlight and access to the garage which includes a newer Tesla charging station .Open concept kitchen features ceramic floors, stainless steel appliances, stone counter tops, backsplash, centre island and a walk-in pantry with a dining area and W/O to Balcony. Primary bedroom has walk-in closet and 3 piece ensuite with glass shower enclosure, laundry on the 3rd level, Laminate floors and wood staircase, broadloom in bedrooms, spacious Great room. Located in trendy neigbourhood, close to Oakville hospital, parks, schools, Public transit, Highways,shopping and coffee shops. (id:60365)
Lph15 - 1100 Sheppard Avenue W
Toronto, Ontario
Welcome to WestLine Condos a luxury development right next to the Sheppard subway! This lower penthouse 1-Bedroom + Den, 2-Bathroom unit offers an unparalleled living experience with its expansive layout, modern finishes, and breathtaking unobstructed views of Downsview Park from your private balcony. Step into a sun-drenched open-concept living space, featuring floor-to-ceiling windows, ~10-ft smooth ceilings, and sleek modern flooring throughout. The gourmet kitchen is designed for modern living, boasting quartz countertops, a stylish backsplash, built-in stainless-steel appliances, and ample cabinet space. Relax on your balcony, where panoramic park views and serene green surroundings create a peaceful retreat. Enjoy state-of-the-art amenities, including a fitness center, lounge, rooftop terrace, and children's playroom. Steps from Downsview Park, you'll have access to nature trails, playgrounds, and sports facilities. The location is unbeatable, steps from the Sheppard West TTC Subway Station, a short walk to the Downsview Go Station, plus Allen Road, and Highway 401 just moments away. Perfect for professionals or families seeking an upscale lifestyle with urban convenience and natural beauty. Don't miss this opportunity to lease a one-of-a-kind Lower Penthouse unit today! (id:60365)
1037 The Queensway
Toronto, Ontario
New Condo, Stunning 1-bedroom residence designed . Features Include: Elegant open-concept layout with high-end, contemporary finishes. Floor-to-ceiling windows, Private balcony, Walk-in closet and spa-inspired 4-piece bath for a touch of luxury Fully upgraded kitchen with premium appliances and designer details In-suite laundry for convenience and privacy. Located steps from boutique shopping, dining, transit, and city amenities. (id:60365)
Upper - 3069 Given Road
Mississauga, Ontario
Welcome to this beautifully maintained 5-level backsplit on a beautiful 50' x 122' property in a high-demand neighborhood! Bright and spacious throughout, this home features 3 generous bedrooms making it perfect for families. The main floor boasts a large, sun-filled kitchen with stainless steel appliances, Caesarstone counters, skylight and a walk-out to the deck and a fully fenced backyard ideal for entertaining or relaxing. Enjoy the convenience of a up-floor laundry with brand new washer and dryer. With 3 skylights, newer hardwood floors, crown molding and tons of storage throughout, this home combines comfort and functionality at every turn. Additional features include roof 2022, smooth ceilings, A/C & furnace 2017, 2-car garage with2nd level storage that's the full width of the garage, an interlock driveway, a garden shed and a beautifully maintained yard. Located just steps to Richard Jones Park with its extensive walking trails, and close to major roadways and public transit, Go station ,this home truly has it all. (id:60365)
1753 - 25 Viking Lane
Toronto, Ontario
Lease this Stylish 2-Bedroom Condo at Nuvo Tridel - Luxury, Location, and Lifestyle!Welcome to this beautifully upgraded 2-bedroom, 2-bathroom condo in the prestigious Nuvo Tridel Community-offering 843 sq. ft. of bright, functional living space with a split-bedroom layout for ultimate privacy.Freshly painted and newly updated with modern vinyl flooring throughout, this carpet-free unit is move-in ready and designed for comfortable urban living. The open-concept living and dining area flows seamlessly onto a private balcony showcasing spectacular southeast views of downtown Toronto, Lake Ontario, and the CN Tower.The kitchen is equipped with granite countertops, a 2024 refrigerator, 2022 stove, and ample cabinetry-perfect for both everyday meals and entertaining.The primary bedroom features a 3-piece ensuite and a large walk-in closet, while the second bedroom offers generous space, a double-door closet, and easy access to the second 3-piece bath. Additional features include in-suite laundry, ample storage, and one underground parking spot conveniently located near the entrance.Located just steps from Kipling TTC, GO Transit, and Mississauga Transit, with easy access to Highway 401, 427, and QEW, and only 20 minutes to Pearson Airport via the Airport Express Bus. You're also minutes from Sherway Gardens, IKEA, Costco, and a wide range of shops, restaurants, and cafés.Enjoy resort-style amenities including an indoor pool, whirlpool, saunas, gym, aerobics studio, party room, virtual golf, game room, billiards, movie theatre, library, guest suites, visitor parking, bike storage,and a 600+ sq. ft. BBQ terrace. A 24-hour concierge and on-site management ensure comfort and security year-round.Experience the perfect balance of luxury, convenience, and connectivity in one of Etobicoke's most sought-after communities.Available for lease-don't miss out! (id:60365)
66 - 50 Strathaven Drive
Mississauga, Ontario
Welcome to this bright and modern 3-bedroom, 3-bathroom Tridel-built townhome offering afunctional open-concept layout with abundant east and west-facing natural light. The versatile ground-level room can easily serve as a 4th bedroom, home office, or media space. The upgraded kitchen features elegant quartz countertops, a stylish backsplash, and a convenient breakfast bar-perfect for family living and entertaining. Step outside to a private west-facing patio and fenced yard, with direct access to the garage, extra driveway parking, and visitor parking right in front. Enjoy community amenities including a swimming pool and playground, ideal for families. Perfectly located just minutes from Square One, top-rated schools, public transit, and major highways (403/401/407/427), this home offers comfort, style, and unmatched convenience in one of Mississauga's most desirable neighborhoods. Don't miss this fantastic ownership opportunity! (id:60365)
59 Blaney Crescent
Toronto, Ontario
Welcome Home To This Well-Maintained Semi-Detached Bungalow-Raised In A Prime Location On 31 Ft X 148 ft Lot. Double Front Entrance Door, Spot Lights, Granite Countertops, Hardwood Floors, Bsmt Upgraded 2023, Furnace (2023)A Beautiful 3+2 Spacious Bedrooms Semi-Detached Bungalow- Raised With A Self-Contained 2 Spacious Beds + Living In A Street Level Bsmt Featuring 2 Separated (Side + Walk-Up Back) Entrance. Spot Lights and A Beautiful Big Backyard To Enjoy Gardening Or Gathering In The Warm Days. Appeals To The First Time Home Buyers or Investors Or Live and Rent Out Space. Walking Distance To: Schools, 2 Supermarkets Malls, Mc Donald + Tim Horton, Restaurants, Hwy 400, New LRT Finch Ave W to Humber College ....... View It Today and Change Your Address Tomorrow.... (id:60365)
12 - 16 Fourth Street
Orangeville, Ontario
Bright & Spacious Main Floor Condo in the Heart of Orangeville! This beautifully laid out 2-bedroom condo offers the perfect blend of comfort and convenience. Featuring an open concept design with soaring 9 ft ceilings, the space feels even larger than it is. It is flooded with natural light thanks to its sunny south-facing exposure. Step out from the living area onto your private terrace; perfect for morning coffee or summer evenings, with a clear view of your own parking spot just steps away. The efficient kitchen boasts modern appliances, a handy pantry, and flows effortlessly into the living and dining space, making entertaining a breeze. The spacious primary bedroom includes a massive walk-in closet and direct access to a well-appointed semi-ensuite bath. You'll also appreciate the convenience of in-suite laundry. Located within easy walking distance of downtown Orangeville's shops, restaurants, and farmers market. This is carefree condo living at its best! (id:60365)
344 Madelaine Drive
Barrie, Ontario
Gorgeous a 1 Year Old, Double car Garage Detached home in south Barrie, offering 2800 Sqft of Luxurious living space. This sunning property Features 4 Bedrooms and 3 Bathrooms with beautiful finishes throughout. Enjoy hardwood floors on the main floor, an open concept layout. Brand new S/S Appliances. Just minutes from the Barrie south Go station, this home is also short drive to major amenities including Costco, Walmart, Canadian tire, banking, Restaurants, and Grocery Stores 9 ft. Ceiling in the ground and the second floor. No Smoke, No Pets (id:60365)

