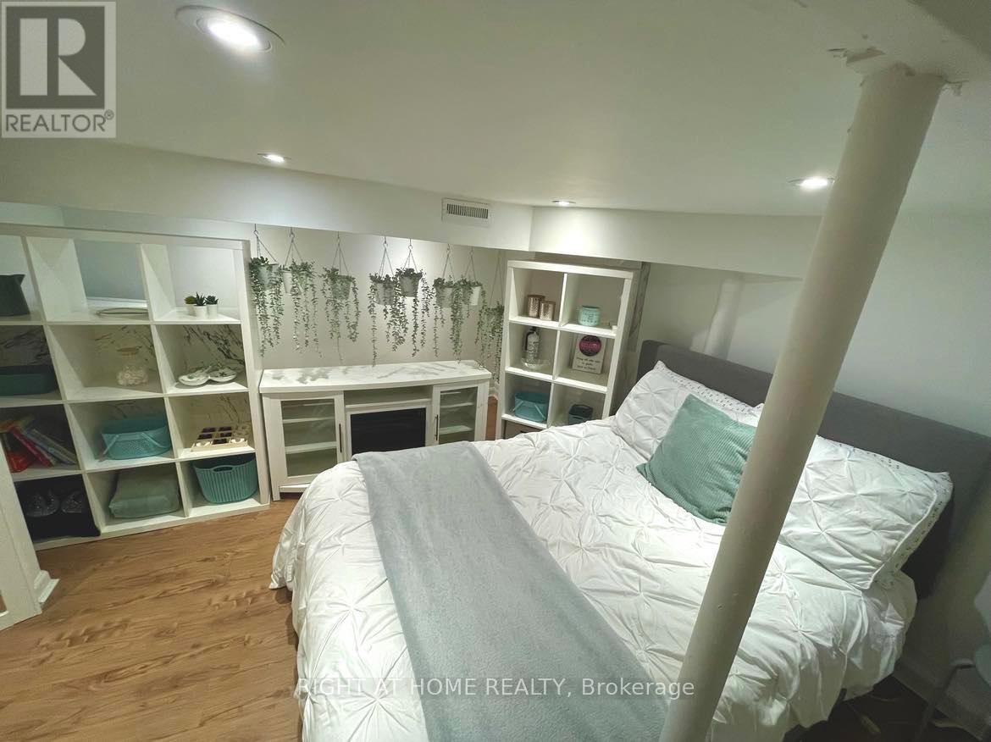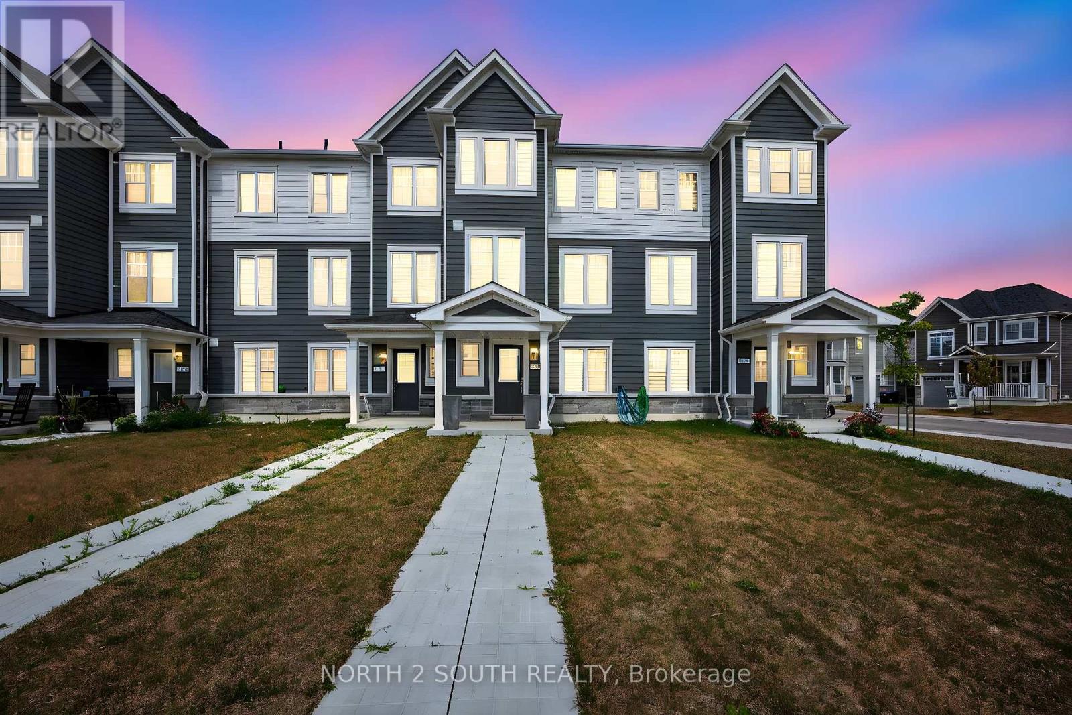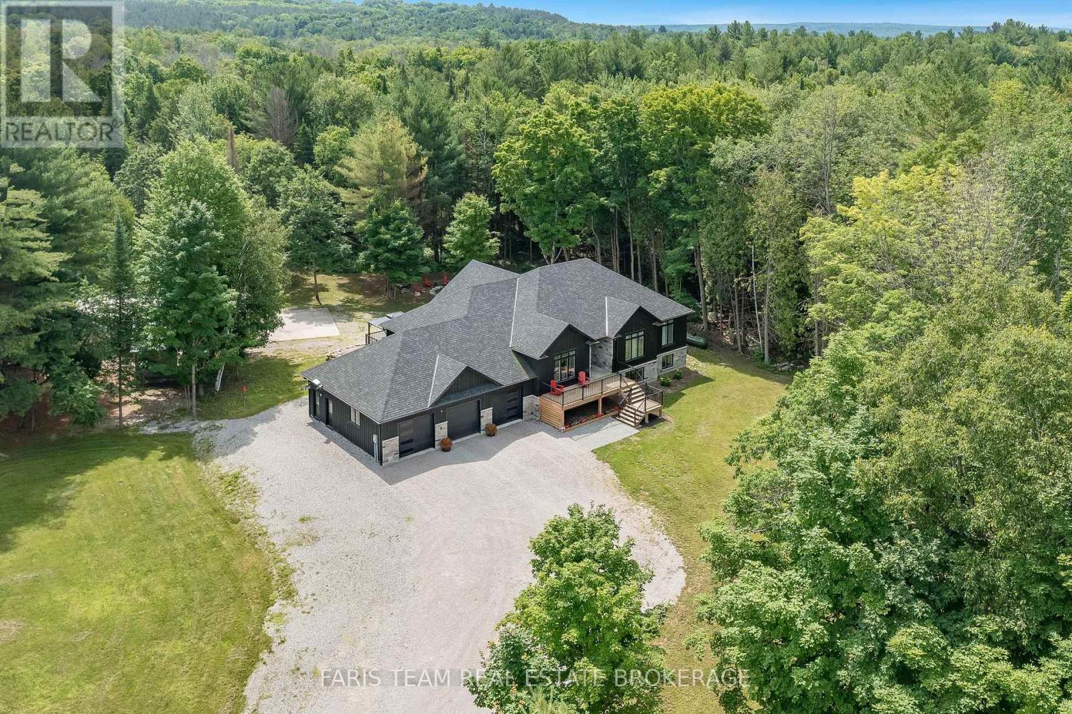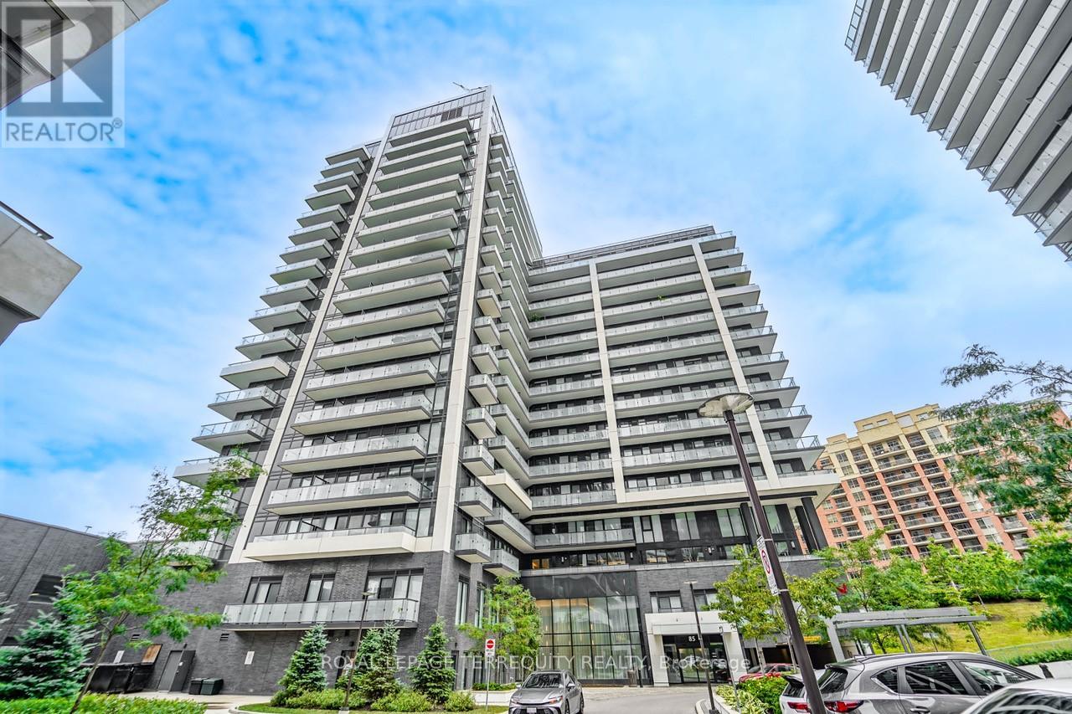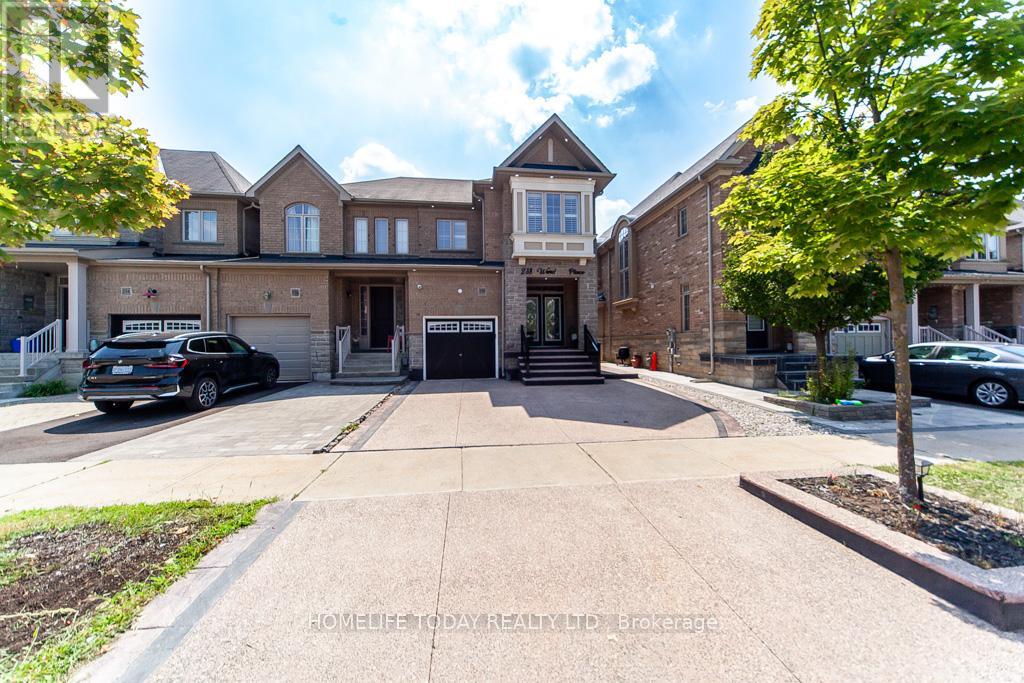407 - 5 Rowntree Road
Toronto, Ontario
Welcome to Unit 407 at 5 Rowntree Rd a bright, updated 2-bedroom, 2-bath condo offering 1,196 sq ft of thoughtfully designed space. With new luxury vinyl plank flooring and fresh paint (2025), this move-in-ready home features an open-concept living/dining area with a versatile nook for a home office or playroom. The spacious kitchen provides ample storage, the large primary bedroom includes a walk-in closet and ensuite, and the second bedroom is generously sized. Extras include ensuite laundry, underground parking, and a storage locker. Enjoy the beautiful view of the lush trees. The $890.85 monthly fee covers all utilities heat, hydro, water, air conditioning plus high-speed internet and cable. Enjoy fantastic amenities: indoor/outdoor pools, gym, sauna, tennis/squash courts, games and party rooms, BBQ area, playground, and visitor parking. Conveniently located near TTC, shops, schools, and the library, with quick access to York University, Humber College, and Hwy 407. (id:60365)
Basement - 1054 Dufferin Street
Toronto, Ontario
AMAZING location at Bloor and Dufferin. Newly renovated junior 1 bedroom basement apartment for rent. Furnished or unfurnished. Completely separate private entrance at front of house. Ideal for 1 person/student or a couple. New fridge, built-in induction cook-top and microwave. Central Air conditioning. Some lower ceilings makes this ideal for people under 6 feet tall. Less than 1 minute walk to Bloor/Dufferin subway station or Dufferin Bus. 2 minute walk to stores and restaurants. 5 minute walk to Dufferin Mall. For quiet non-smoker, and no pets. Street parking only and when available. Only $40 for utilities and includes wifi. Employment and landlord reference and credit score. Photos are a few months old. (id:60365)
6074 Leeside Crescent
Mississauga, Ontario
Opportunity knocks in the heart of Central Erin Mills! Welcome to 6074 Leeside Crescent, an intentionally designed and beautiful 4+2 bedroom, 4-bath home offering an over 3,300 sq ft of total living space in one of Mississauga's top-ranked school zones: John Fraser and St. Aloysius Gonzaga. The main floor greets you with bright principal rooms, a formal dining area, and a large eat-in kitchen featuring a centre island, generous cabinetry, and direct access to the backyard. Step outside to a private outdoor retreat with a stone patio, and a hot tub, perfect for entertaining or winding down after a busy day. Above, the primary bedroom is your personal sanctuary, complete with double closets and a spa-inspired 4-piece ensuite with a deep soaker tub and separate shower. Two additional bedrooms offer comfort and flexibility, sharing a well-appointed main bath. A rare architectural gem awaits on the mezzanine level, a stunning fourth bedroom with cathedral ceilings, an oversized arched window, and a cozy gas fireplace. Whether used as a guest suite, creative studio, or second family room, its an inviting and unforgettable space that adds depth and character to the home. The fully finished lower level adds even more value with two additional bedrooms, a kitchenette, 3-piece bath, large rec room with fireplace, and a separate entrance, making it ideal for in-laws, extended family, or rental potential. With hardwood floors, updated bathrooms, stucco exterior (2019), metal lifetime roof, and updated mechanicals, this home offers timeless quality and turn-key convenience. Located just minutes from Erin Mills Town Centre, Credit Valley Hospital, parks, trails, transit, and highways 403, QEW, and 407, this is a rare chance to secure space, comfort, and long-term value in one of Mississauga's most sought-after neighbourhoods. (id:60365)
1372 Division Road E
Severn, Ontario
INDULGE IN LUXURY ON 2.1 ACRES WITH BREATHTAKING VIEWS, SHARED OWNERSHIP OF AN ADDITIONAL 32 ACRES, & A MAN-MADE LAKE!! Enter a realm of unrivalled elegance and awe-inspiring beauty! This jaw-dropping executive bungalow, set on 2.1 private acres, offers an extraordinary lifestyle with shared ownership of a human-made lake and 32 surrounding acres. The lake is perfect for swimming, stand-up paddleboarding, kayaking, winter hockey, or skating while stocked with smallmouth bass. Just moments from Simcoe County Forest trails, snowmobile trails, skiing, and outdoor adventures are at your doorstep. The curb appeal is simply unmatched, from the striking stone and board-and-batten exterior to the lofty peaked rooflines. Inside, nearly 4,600 finished square feet of open-concept living space showcases expansive lake views through large windows, highlighted by exquisite Brazilian cherry flooring and elegant tray ceilings with pot lights. The heart of this home is the high-end chef's kitchen, with granite countertops, top-tier appliances, an abundance of cabinetry, and a large island with seating. The spacious primary bedroom features a private deck, a walk-in closet, and a luxurious 5-piece ensuite. The custom, one-of-a-kind wrought-iron staircase gracefully leads to the walkout basement, where you'll find radiant heated floors, a spacious rec room with a bar area, three bedrooms, an indoor spa/hot tub room, and a full bathroom. Step into the 3-season Muskoka room for the ultimate in relaxation and entertaining. A triple car insulated and heated garage with high ceilings, a circular driveway with ample parking, and significant updates like newer shingles, A/C, and a boiler hot water tank for radiant heat make this a truly exceptional property. Live the life you've always dreamed of in a home that has it all! (id:60365)
24 Abby Drive
Wasaga Beach, Ontario
Welcome to 24 Abby Dr, a stunning 3-storey townhouse in Wasaga Beach featuring over $40,000 in premium builder upgrades and a bright, modern layout just 5 minutes from Beach 1. This beautifully finished home offers sleek laminate flooring throughout, upgraded tile on the main level and in the kitchen, stained oak railings, upgraded window coverings, and pot lights on all three levels, creating a warm and elegant ambiance throughout. Enjoy the comfort of central A/C, all appliances included, and the convenience of second-floor laundry. The spacious 10x18 deck off the family room and multiple rooms offer serene views of the golf course, bringing a peaceful retreat right to your home. With a 3-car driveway, ample storage, and a prime location near Walmart, grocery stores, restaurants, a new rec complex, library, and future high school, this move-in-ready home delivers the perfect blend of luxury, lifestyle, and convenience. (id:60365)
434 West Street N
Orillia, Ontario
Prime commercial location, north ward on busy West St N. An entrance to the city. Lots of commercial activity in the area as well as multi unit residential and schools. Lots of on site parking, employee parking at the rear. Neat and tidy interior previously retail use. TMI $7 per sqft 2025. (id:60365)
151 Mount Saint Louis Road E
Oro-Medonte, Ontario
Top Reasons You Will Love This Home: Indulge in the pinnacle of luxury with this breathtaking executive home. Situated on a sprawling 12-acre estate, this property offers 2,200 feet of private waterfront on the serene Coldwater River, perfect for nature lovers seeking peace and solitude. Be captivated by the high-end finishes and thoughtful design, showcasing an abundance of high-end features throughout, while the gourmet kitchen, featuring gleaming quartz countertops and top-of-the-line appliances, is perfect for both everyday meals and lavish gatherings. The dining room features an open-concept layout, while the living room boasts a 16' vaulted ceiling and a gas fireplace. This property includes a stylish two-bedroom legal apartment offering a sleek, modern kitchen, expansive living area, full bathroom, and convenient in-suite laundry. Whether for a growing or multi-generational family or as an income-generating Airbnb with an established history of success, this space offers endless possibilities. A bonus is the detached 1,600-square-foot workshop complete with hydro, a rustic log-covered porch, and impressive commercial-grade doors (9'x9' and 10'x10'), making it ideal for large-scale projects and extra storage space for your hobbies and toys. Outdoor enthusiasts will appreciate the close proximity to Mt. St. Louis Ski Resort, just a one-minute drive away, offering breathtaking hillside views from your front deck, especially vibrant during the colorful fall and rejuvenating spring seasons. 4,696 fin.sq.ft. Age 6. Visit our website for more detailed information. (id:60365)
302 - 85 Oneida Crescent
Richmond Hill, Ontario
Luxurious Yonge Parc 2 condos, Build by Pemberton, just over two years old, bright and spacious one bedroom with den (den large enough to be a second bedroom and being a separate room), 635 Square feet of interior space plus 180 Square feet of terrace space with unobstructed, sunny western views. Kitchen offers stainless steel appliances, Quartz countertops, under mount lighting, and glass tile backsplash, laminate flooring throughout, 9 ft smooth ceilings throughout and walk in closet in bedroom, floor to ceiling windows, outdoor faucet in terrace, underground parking and locker. Building offers 24 concierge, visitor parking, gym, party room, outdoor patio and BBQ area, pet wash station, guest suite and onsite management. Quick walk to Langstaff GO station, walking distance to Yonge Street, Park, Community centre, school, shopping, entertainment, groceries, quick drive to Highways 7/407/404/400. (id:60365)
238 Wardlaw Place
Vaughan, Ontario
Stunning & Spacious 4 Bedrooms Town Only Linked By Garage, Like Detached Situated In Demanding Location Vellore Village community! .Upgraded Double Door Entry! Lots Of Windows! $$$ On Upgrades! This Bright, Spacious Home Features 9 Ft Smooth Ceiling & Upgraded Hardwood Floors On Main Level And Upper Hall, 8' Exterior Doors, Crown Molding, pot lights throughout all levels and outside. Prof Landscaped & concrete epoxy Back Yard, Front Yard &side. Extended driveway that comfortably fits 3 vehicles. Finished basement apartment with a fantastic rental opportunity. Steps To School, Shopping, Vaughan Mills, Canada's Wonderland and Hospital .Close To Hwy 400. (id:60365)
722 - 75 Weldrick Road E
Richmond Hill, Ontario
Opportunity Knocks! Welcome to this charming, stacked townhouse complex nestled in the highly sought-after Observatory Community . This spacious home features 2 generous size bedrooms, two bathrooms, two side by side parking with access to underground parking lot from unit, and an open balcony to enjoy with family and friends. BBQ Allowed .Multiple playgrounds in the community. Close to Library, 404 and Go StationWalking distance to Yonge Street, YRT,, grocery stores and restaurants, Close to Hospital, Hillcrest Mall, Parks, Schools, David Dunlap Observatory and much more. Truly an ideal choice for modern living. (id:60365)
389 Centre Street E
Richmond Hill, Ontario
Vacant move in ready professionally managed unfurnished detached bungalow walking distance to Richmond Hill GO train station! Remodeled to feature a large kitchen with island pass through to living/dining area, two enlarged bedrooms, and a large 4pc bathroom with soaking bathtub and shower stall. Second bathroom in basement (3pc). Basement partially-finished suitable as storage, or lay rugs to use as a rough rec room. Multiple spaces for parking vehicles and enclosed back yard. Features and finishes include hardwood flooring, stone countertops, stainless steel/black kitchen appliances, large format front loading washer and dryer, upgraded light fixtures, zebra blinds, pot lights, and more! || Kitchen Appliances: electric stove, fridge, dishwasher, range microwave. || HVAC: gas forced air heating and central air conditioning. || Utilities: tenant pays electricity, gas, water, waste. (id:60365)
416 - 8110 Birchmount Road
Markham, Ontario
**SouthEast Corner Unit! ** One Parking & One Locker Included! ** Experience incredible space and style in the heart of Downtown Markham at the sought-after Nexus North. This sun-filled, 1045 sq ft southeast corner suite offers a highly functional layout perfect for modern living. Featuring two spacious bedrooms plus a versatile den and two full bathrooms, this unit provides ample room for families or professionals needing a home office. The open-concept kitchen flows seamlessly into the bright living and dining areas, creating an ideal space for both daily life and entertaining. Residents enjoy premium building amenities including a 24-hour concierge, a fully equipped gym, and an elegant party room. The location is simply unbeatable. Step outside to a vibrant world of entertainment, upscale dining, Cineplex, and convenient shopping. Commuting is a breeze with easy access to the GO station, public transit, and major highways 407/404. Proximity to the future York University campus adds incredible long-term value. This is Downtown Markham living at its finest (id:60365)


