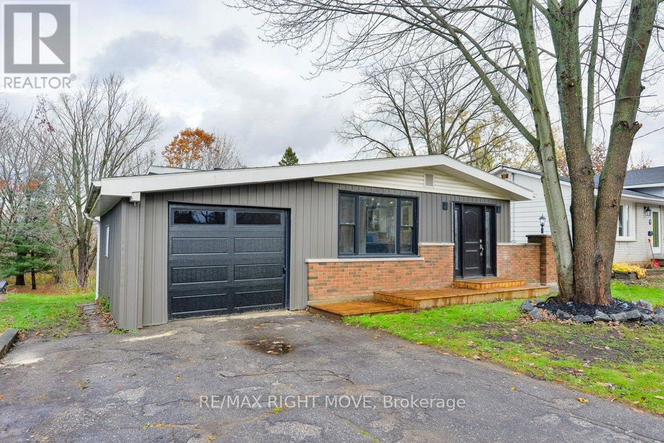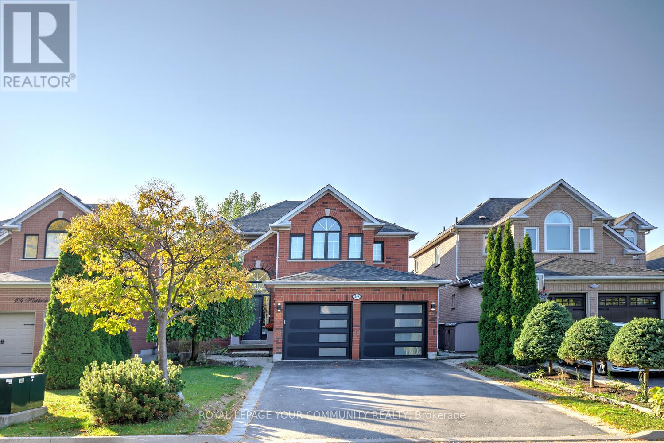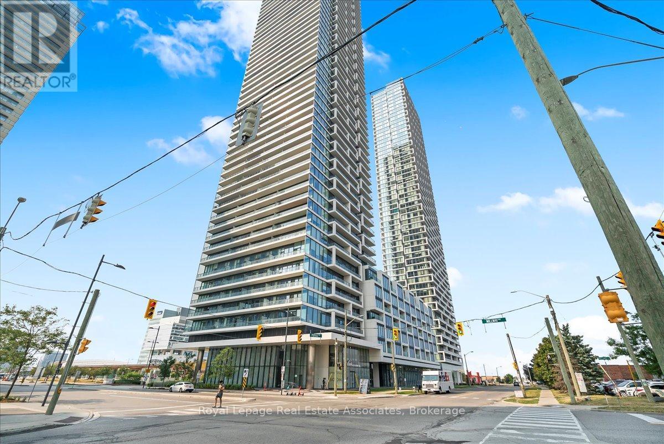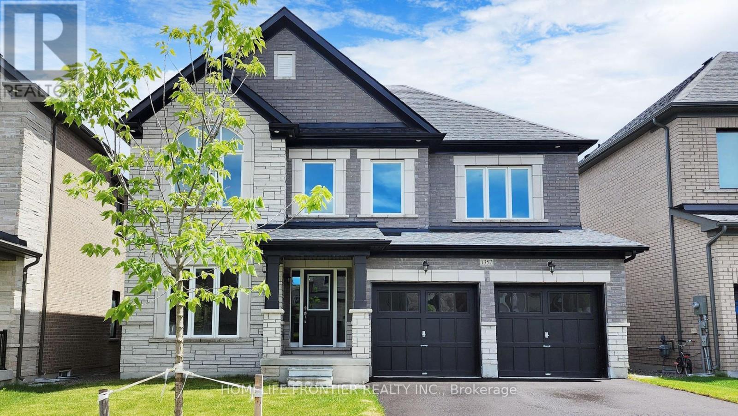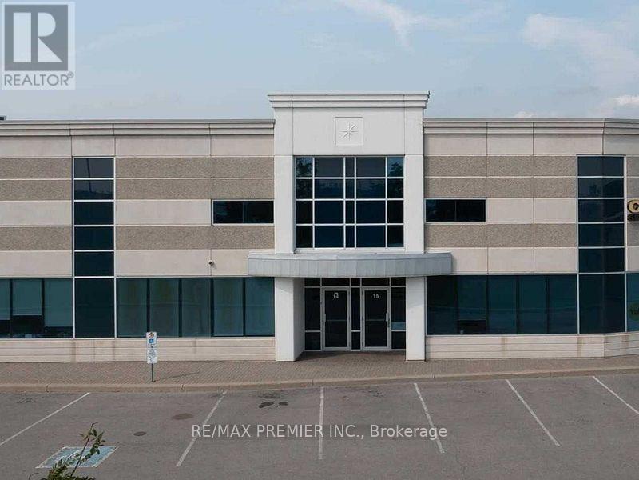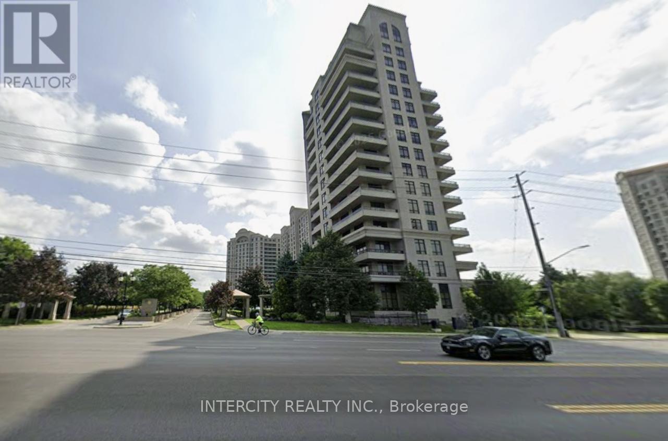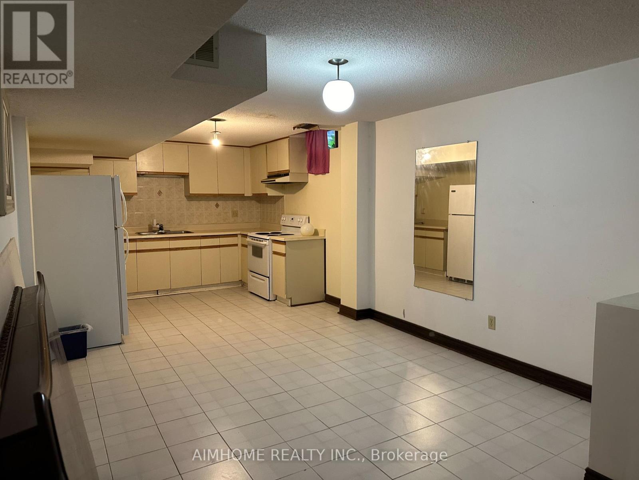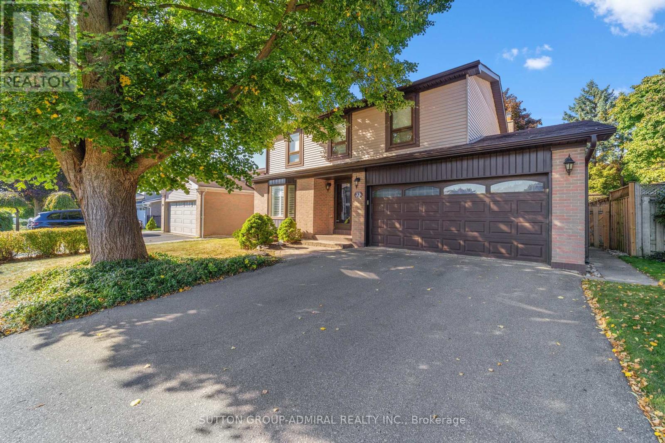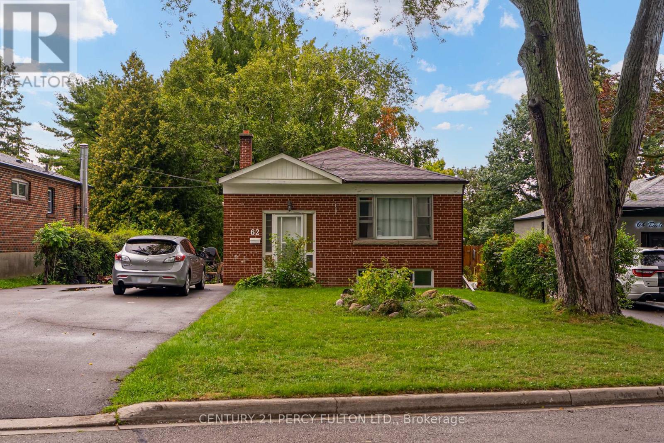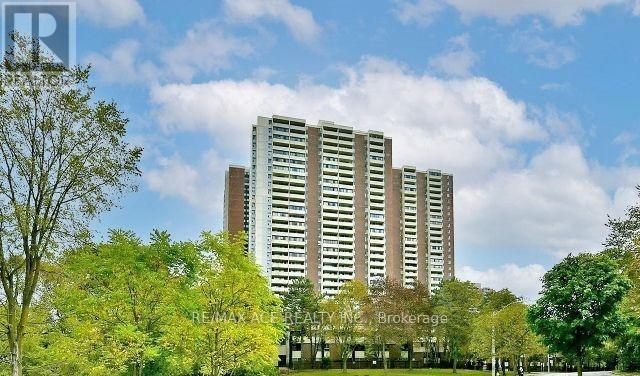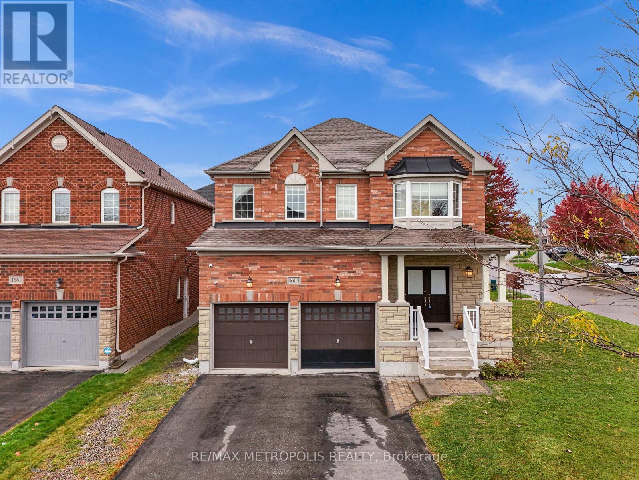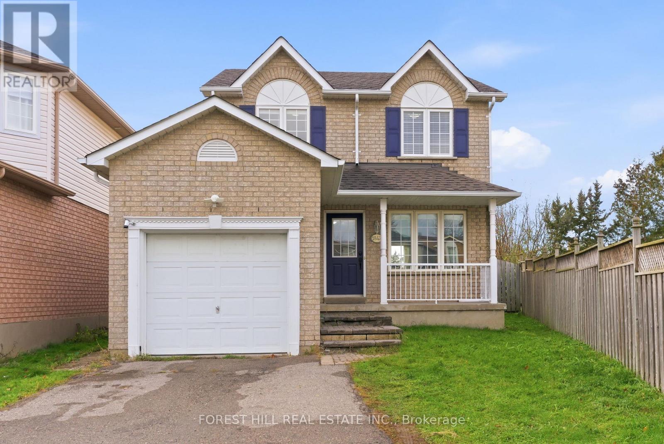406 Sundial Drive
Orillia, Ontario
This updated 3-level back-split home is located in an appealing northward neighbourhood and a short distance from Lake Couchiching. The lot measures 50 ft. x 249 ft. and backs onto the Lightfoot Trail, a tree-lined walking/biking trail through the heart of Orillia to Couchiching Beach Park, downtown, the Leacock Museum and Tudhope Park. The home is updated with laminate and vinyl floors, LED pot lights, new trim work and a fresh decor. The spacious front foyer with closet leads to the bright eat-in kitchen that features new shaker-style cabinets, quartz countertops, a black stainless steel double sink and laminate flooring. From the kitchen there is access to the main floor laundry/mud room with a stacking washer/dryer hookup. There is also a door to the new side yard deck and flagstone patio - a convenient spot for an outdoor BBQ. Three bedrooms and a new 4-pc. bathroom are located on the upper level. The finished basement has in-law capabilities and includes two walkouts to a new 12ft. x 26ft. deck. The basement includes a large family room; a 4-pc. bathroom; stacking washer/dryer laundry facilities; a small bar/kitchenette with double sink, quartz countertops and a small fridge. New shingles in 2025; 100 amp hydro service. Vacant and easy to show. Just move right in! (id:60365)
108 Kirkbride Crescent
Vaughan, Ontario
Bright, spacious & move-in ready! Welcome to 108 Kirkbride Crescent - a stunning, move-in-ready 4-bedroom, 3-bathroom residence in one of Vaughan's most desirable Maple neighborhoods! This beautifully maintained 2-car garage gem offers a generous 2,766 sq. ft. of sun-filled above grade space plus finished basement - perfect for families ready to settle into comfort and style. Enjoy a warm and welcoming open-concept main floor, perfect for everyday living and entertaining. Featuring hardwood floors, a large formal dining room and separate living room overlooking each other, and a sun-filled family room with a cozy 3-sided gas fireplace, this home makes it easy to host family dinners or unwind after a busy day. The modern eat-in kitchen includes newer (2024) stainless steel appliances, ample cabinetry, and direct access to a private, South-facing backyard-ideal for BBQs, playtime, and making lasting memories outdoors. Upstairs, discover 4 oversized bedrooms, including a luxurious primary retreat with an expansive walk-in closet and a spa-inspired 5-piece ensuite, complete with a deep soaker tub and separate standing shower. Finished basement enhances the space, it offers a great multi-functional space, cold room and loads of storage! Additional family-friendly features include: direct garage access; no sidewalk - allowing 6-car parking total; a quiet, safe crescent just steps from Vaughan's Cortellucci Hospital, parks, community centres, top-rated schools, public transit & everything a busy family needs. Don't miss your chance to call this stunning property HOME! Schedule your private showing today and move in tomorrow! (id:60365)
6112 - 950 Portage Parkway
Vaughan, Ontario
HUGE PRICE REDUCTION !!!!!! Rarely available Sub-Penthouse with unobstructed , panoramic views. This 2 bedroom, 2 bathroom corner suite is the second largest layout available in the building. Featuring 9 ft ceiling, floor to ceiling windows in kitchen/living-room and both bedrooms flooding entire space with natural light and amazing views of sunset. Entire unit is wrapped around by :private balcony out of second bedroom and 305 sq ft terrace . Freshly painted and move in condition, awaiting your personal touch. Located in well maintained building close to transit, shopping, access to highways and urban conveniences. Amazing building amenities include guest suits, children play area, party/games room or stunning BBQ patio. Additional amenities pool/gym are available in next door building.This is a unique opportunity to own one of the most desirable units in the building. Perfect for professionals, couples or downsizes seeking comfort, style, convenience and breath taking views. DO NOT MISS THIS GREAT CONDO!!! (id:60365)
1357 Harrington Street
Innisfil, Ontario
Welcome to this Beautiful & Spacious Executive Detached Home on a quiet street in Lefroy. Wide lot, 4 bdrs plus Study, over 3000 sq/ft. 9ft Smooth Ceilings on the main Floor, Hardwood throughout (no carpets). Over 60K in in Builder's upgrades. KitchenAid top of the line Stainless Steel appliances, Gas Stove, granite countertops, LG Washer&Dryer. Central Vacuum. Family sized large and Bright Kitchen with serving area, pantry and breakfast area. Two car garage and Mud Room. Great Family Neighbourhood, 5 min drive to Lefroy Harbour and Killarney Beach. (id:60365)
15 - 595 Cityview Boulevard
Vaughan, Ontario
Modern Professional Office Space (Approx.1000 Sq.Ft) On the Main Floor - Located Just South of Teston with exposure to 400 Highway. The Space consists of 2 Large Offices, Massive Reception Area, Bathroom and Kitchenette. There is Space Available on the Pylon for Tenant's Signage. Ideal for a Growing Professional Business Such as Legal, Accounting, Real Estate, Financial, Insurance, Mortgages etc. (id:60365)
212 - 9225 Jane Street
Vaughan, Ontario
1,060 Sq. Ft. Prime South-East Corner Unit. Suite Overlooks Green Space. Smooth 9Ft Ceiling, Crown Moulding, Marble Fireplace. Kitchen with Ceramic Floor Insert, Granite Back Splash, Counters & Centre Island/Bar, Extended Upper Kitchen Cabinets, Pots & Pan Drawers. Lots Of Windows / Natural Light, Large Balcony. Walk-In Pantry. (id:60365)
45 Granite Street
Vaughan, Ontario
Convenient location with affordable price! One bedroom, shared washroom and kitchen in the detached house basement. All utilities and internet included. Basic furniture is available. Mins to Highway 400 and 407, stores such as Costco, Ikea and . Walking distance to all amenities. (id:60365)
32 Mayvern Crescent
Richmond Hill, Ontario
Welcome to This Beautifully Renovated 4-Bedroom Home in Prestigious North RichvalePerfectly situated on a premium lot in the highly sought-after North Richvale neighbourhood, this fully renovated detached four-bedroom home offers a seamless blend of style, comfort, and functionality. Designed with modern living in mind, the open-concept layout features elegant hardwood flooring throughout and a gourmet kitchen with high-end finishes, ideal for both everyday living and entertaining.The spacious main floor laundry room adds everyday convenience, while the separate side entrance provides an excellent opportunity to create a basement rental suite or in-law apartment, offering valuable income potential or multi-generational living flexibility.Upstairs, all bathrooms have been beautifully renovated, with the second-floor bathrooms enhanced by heated floors and heated towel racks for an added touch of luxury.Step outside to enjoy the expansive and beautifully landscaped backyard, perfect for relaxation or hosting outdoor gatherings in a private and peaceful setting.Located in a well-established and family-friendly community, this home is just minutes from top-rated schools, premier shopping centres, scenic parks, and picturesque hiking trails. Experience the perfect balance of serene suburban living with effortless access to urban amenities. (id:60365)
Upper - 62 Dale Avenue
Toronto, Ontario
Welcome to 62 Dale Ave - Main Level Lease in Guildwood! Located in a quiet, family-friendly Scarborough neighbourhood near Lake Ontario, this bright and spacious main-level unit offers the perfect mix of comfort and convenience. Featuring three generous bedrooms, a stylish 3-piece bath, and a carpet-free interior, this home is filled with natural light throughout. Enjoy a large living area ideal for relaxing or entertaining and a spacious kitchen with plenty of room for cooking and dining. The expansive backyard offers ample outdoor space for leisure and gatherings. Additional conveniences include on-site laundry facilities, complete with laundry sink, and access to a large, shared backyard-ideal for outdoor relaxation. Landlord provides snow removal and lawn care. Situated close to schools, parks, shopping, public transit, and just minutes from Hwy 401, this well-maintained home delivers excellent value in the heart of Guildwood. (id:60365)
2011 - 5 Massey Square
Toronto, Ontario
Great Location! Open Balcony W/Beautiful View, Steps To Subway, School, Daycare, Clinic, Walking Distance To Park, Shopping Plaza, Library & Other Amenities. 20 Min. To Downtown Toronto. Very Well Maintained & Clean Unit, Newer Kitchen & Bathroom, Well Maintained, Well Equipped Gym Facilities With Swimming Poo, & Sauna, Tennis Court & More, 24 Hr. Security. (id:60365)
1665 Pennel Drive
Oshawa, Ontario
This beautifully upgraded home sits on a premium corner lot with no sidewalk, offering extra space, privacy, and outstanding curb appeal. Featuring a double car garage and parking for four additional cars on the driveway, this home perfectly blends style and functionality. Upgrades include a modern kitchen with a large island and stainless steel appliances, four renovated washrooms, engineered hardwood flooring, fresh paint throughout, pot lights on the second floor, and elegant light fixtures on the main level. The main floor offers a spacious family room ideal for gatherings, a bright living area, and a modern kitchen with ample cabinetry. An elegant chocolate oak staircase leads to the second level, featuring four spacious bedrooms plus an optional fifth bedroom or office, providing flexibility for growing families or remote work. The primary suite showcases a luxurious 5-piece ensuite and walk-in closet, while the second floor includes two additional full bathrooms for ultimate convenience.Enjoy outdoor living in the fenced backyard complete with a beautifully interlocked patio, perfect for entertaining family and friends. Additional highlights include central vacuum, garage access from inside, and a large unfinished basement offering endless potential to design your dream space. (id:60365)
1842 Dalhousie Crescent
Oshawa, Ontario
Welcome to Your Perfect Place to Call Home! This beautifully renovated 3+2 bedroom gem is on a peaceful crescent with a spectacular pie-shaped lot! This sun-drenched home got the full VIP treatment in 2021 with a complete top-to-bottom quality renovation makeover. The bright, open-concept main floor flows effortlessly from the gorgeous kitchen (hello, quartz countertops and brand new 2021 stainless appliances!) to a versatile living/dining space that adapts to your lifestyle. Step out from the eat-in kitchen to your west-facing backyard oasis-complete with hot tub (included) for those perfect sunset soaks! Upstairs, the primary bedroom features a luxurious 5-piece semi-ensuite. Two more generous sized bedrooms make this a great family home. The finished basement adds two more bedrooms (or one bedroom with a rec room) plus a separate entrance for added flexibility. Convenient main floor access leads directly to your attached garage, and there's a powder room on the main level too. With a fully fenced yard and tasteful finishes throughout, this home is truly turnkey. Location? Unbeatable! Minutes to UOIT, Durham College, the 407, shopping, and transit. Ready to fall in love? This one won't last! (id:60365)

