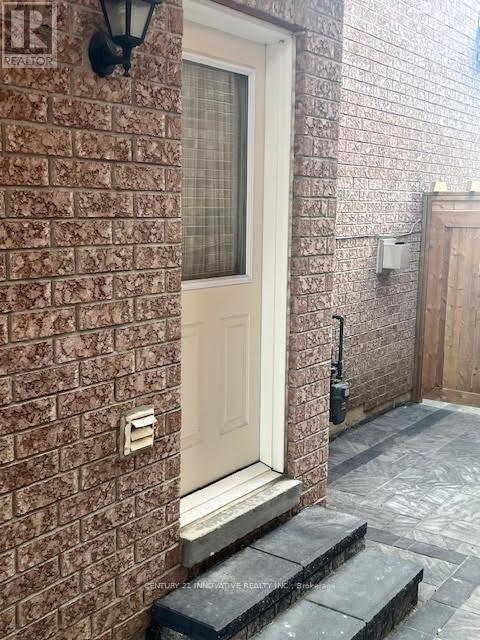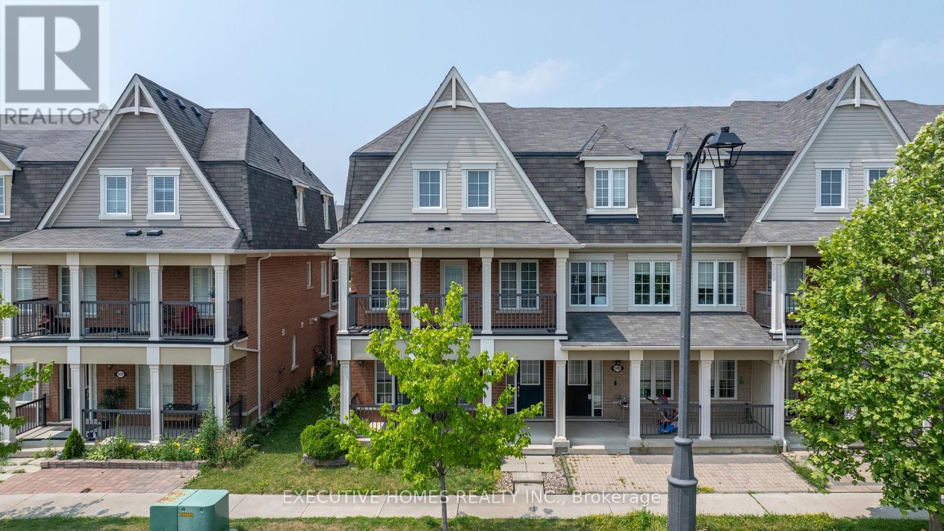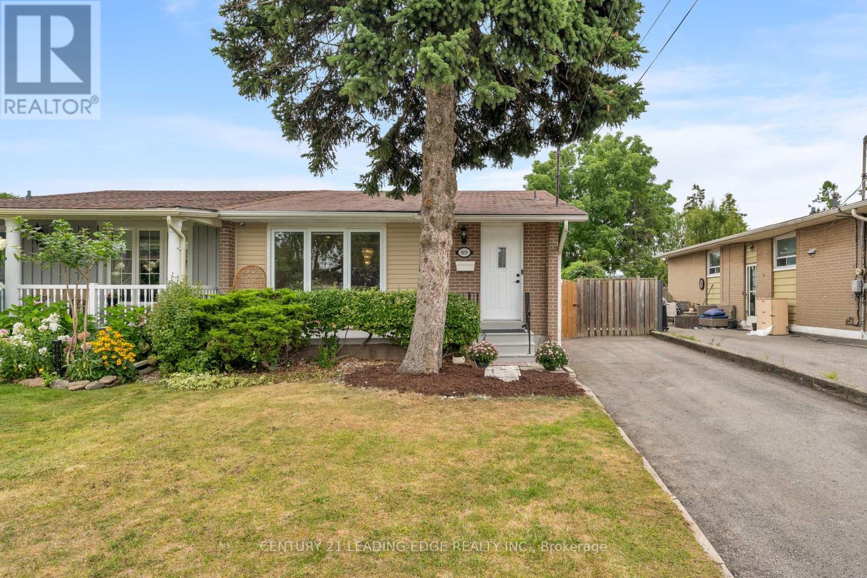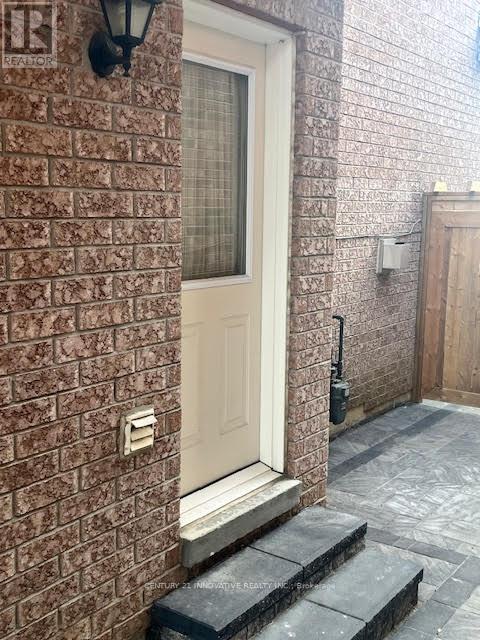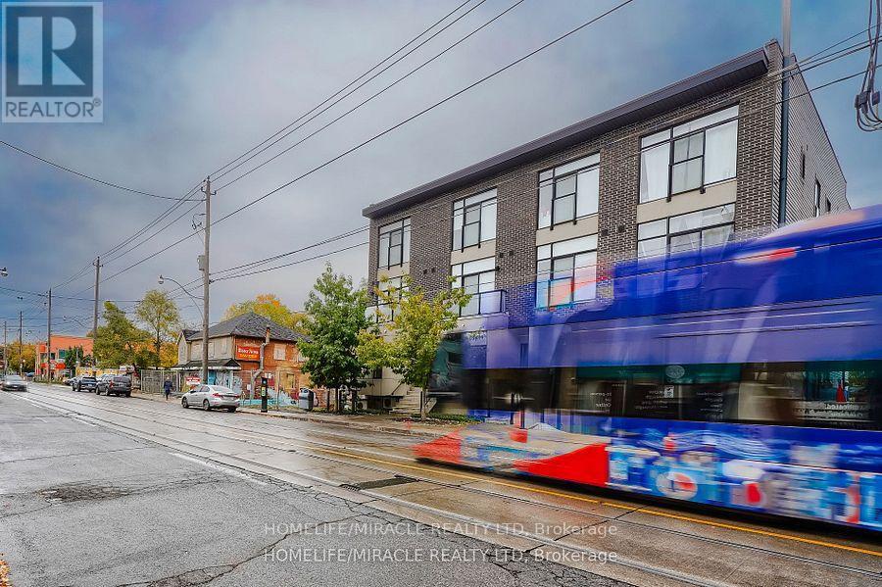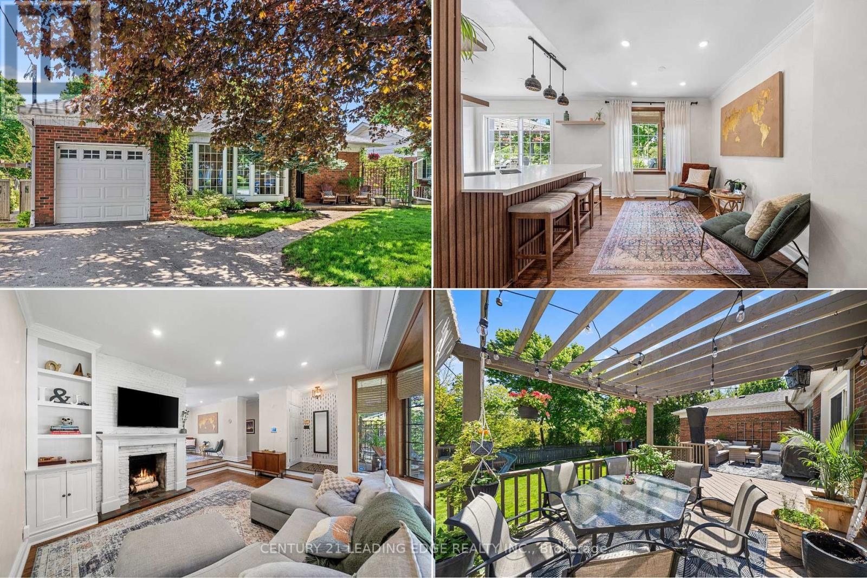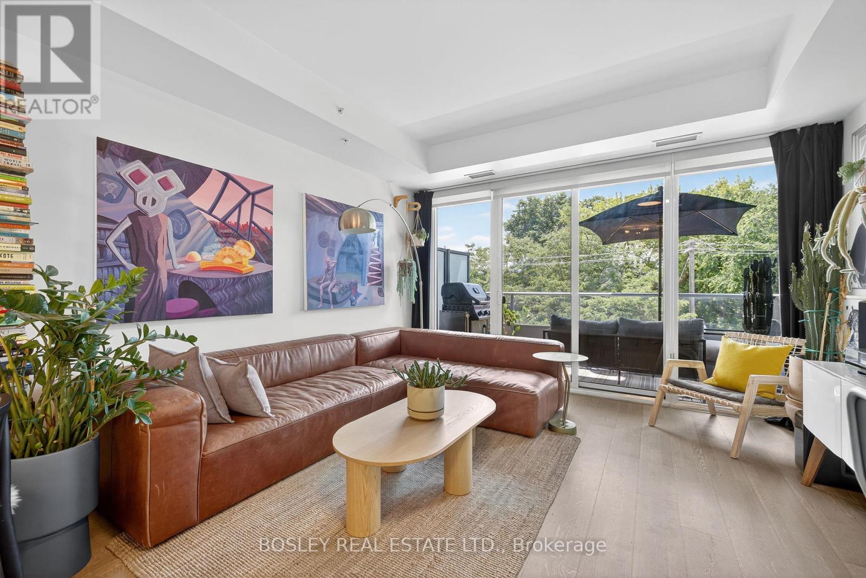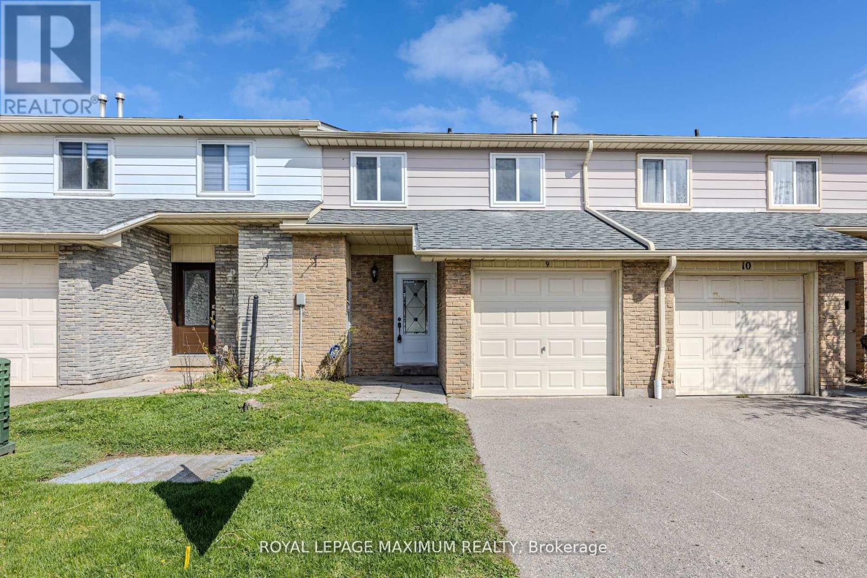Bsmt Apt #2 - 43 Starfire Drive
Toronto, Ontario
Brand new and never lived in 1 Bedroom & 1 Bathroom Basement apartment with shared kitchen in a prime location In Highland Creek. Separate entrance to basement apt. Walking distance To University Of Toronto. Easy Access To TTC & Hwy 401. Close To Plazas, Parks, Centennial College, Hospital And Much More. Tenants Pay 10% Of The Utilities. There are four bedrooms to choose from. Thank you for showing (id:60365)
2478 William Jackson Drive
Pickering, Ontario
End Unit Freehold Townhouse Offered In A Very Highly Desirable Location, Located Minutes From The 401,Shopping Schools And Many Other Amenities. Renovated Spacious 3 Bed Rooms, 3 Washrooms Carpet Free, Double Car Garage, Recently Installed Granite Counters with highland, and Open Terrace. Seeing is believing.PLEASE CHECK VIRTUAL TOUR. (id:60365)
809 Sanok Drive
Pickering, Ontario
Welcome to 809 Sanok Dr! Beautiful, rarely offered semi detached bungalow with a separate entrance to the basement apartment. Offering 2184 sq ft of bright and modern living space. Located in the highly prestigious West Shore area with many high ranking schools including Frenchman's Bay PS. Move in ready and turnkey with basement to rent for extra income potential or for extended family. Fantastic location close to the 401 and walking distance to the lake, scenic trails, schools, church, bus stop and all amenities. Very clean and bright with large windows and a lot of natural light. Large lot (35ft by 132ft) with a large fully fenced backyard and covered porch to relax and enjoy. Driveway can fit 3 cars. Basement offers income potential and is 1092 sq feet with a large bedroom but there is space for multiple rooms to be added. Minutes away from Pickering Town Centre, Pickering GO station and highway 401. Home is a must see, offering exceptional value in a prime location. (id:60365)
Bsmt Apt #1 - 43 Starfire Drive
Toronto, Ontario
Brand new and never lived in 1 Bedroom & 1 Bathroom Basement apartment with shared kitchen in a prime location In Highland Creek. Separate entrance to basement apt. Walking distance To University Of Toronto. Easy Access To TTC & Hwy 401. Close To Plazas, Parks, Centennial College, Hospital And Much More. Tenants Pay 10% Of The Utilities. There are four bedrooms to choose from. Thank you for showing (id:60365)
6381 Leskard Road
Clarington, Ontario
Incredible extra deep lot and lush greenery surround this beautiful country bungalow nestled on a picture perfect 1 acre property, backing onto greenspace/farmland and with a huge detached 2 car garage for all your needs. Step inside to the tiled foyer, with walkout to the yard, 2 pc powder room and french doors leading to the large family room with wood ceiling and additional walkout. The main level features hardwood flooring, and an open concept kitchen with stainless steel appliances, centre island with breakfast bar and garden doors to the wrap around deck and gazebo. Both living and dining room boast huge West facing windows (new in 2025) giving natural light and a stunning view of the rolling front lot. A modern 3 piece bath with walk in shower and three spacious bedrooms include the primary with his/hers closets. The lower level adds tons of living space with 2 great sized bedrooms, a workshop and laundry/utility room. The detached two car garage is insulated, features an 80 amp sub panel with 240v hookup, garage door openers and fluorescent lighting. Enjoy the private tranquil yard with firepit area and additional garden sheds. (id:60365)
2 - 1331 Gerrard Street E
Toronto, Ontario
Sun filled, charming open concept boutique condo in East Leslieville. Walking distance to all amenities, Woodbine beach, farmers market, restaurants, live music venues, parks, recreation center, library and easy travel by the TTC to downtown Toronto. Low monthly costs for building upkeep and amenities. (id:60365)
479 Brownfield Gardens
Toronto, Ontario
Welcome to this beautifully updated 3+1 bedroom, 2-bathroom bungalow, where classic charm meets modern convenience. The home features stunning original hardwood flooring throughout, showcasing its timeless appeal. Roman custom bamboo blinds add a unique touch of sophistication. Recently renovated with a brand-new furnace (owned), and a fully updated kitchen in 2023, and updated bathrooms, this home is move-in ready. The extension with direct garage access and features rough-in plumbing and french doors, Perfect for main floor family room or even an extra bedroom. The lower level boasts a fresh new bathroom (completed in November 2024), offering added comfort and style. Enjoy outdoor living with a spacious deck and private backyard, perfect for entertaining or unwinding after a long day. Located just steps from Rouge National Park, nature lovers will appreciate the easy access to trails and green spaces. The homes prime location also offers unbeatable convenience with a school just down the street, a community centre within walking distance, and The Black Dog Pub, a popular local spot, just a 5-minute walk away. For extra convenience, a hair salon is nearby as well. This is more than a home; its a lifestyle. Come see how it all comes together in this must-see gem! (id:60365)
503 - 2369 Danforth Avenue
Toronto, Ontario
Great location ! 2BR + 2W Condo , steps to Public Transit , grocery stores , restaurants ,schools , parks. Few minutes to downtown . (id:60365)
47 Thames Drive
Whitby, Ontario
Beautifully maintained two-storey four bedroom, four bathroom home located in the esteemed Rolling Acres community of Whitby! This sun-filled freshly painted family home offers the perfect blend of comfort, style and functionality. Inside you will find a bright and spacious interior featuring main level nine foot and vaulted ceilings, hardwood floors, a formal living & dining room, main floor powder room and laundry room. A large eat-in kitchen that leads to an open concept family room with gas fireplace. Oversized sliding glass doors lead to a deck overlooking a fully fended in back yard complete with garden shed, perfect for summer BBQs. Upstairs you will find four generously sized bedrooms, featuring a large primary bedroom with a 5 piece ensuite and spacious walk-in closet. Numerous improvements have been made throughout to enhance the home's appeal, including updated garage doors (2022), roof (2020), a separate entrance to a finished basement with a modern open-concept kitchen, ample storage, large center island, three piece washroom, a large glass shower with rain head, a stylish recreation room with pot lights and a cozy gas fireplace that provides a warm ambiance. Experience an incredible sense of community in this friendly neighbourhood, ideal for families and professionals. Located just steps from nature trails, parks and public transit, top-rated schools and close to highways, shops and restaurants. This home is perfect for a growing or multi-generational family. (id:60365)
509 View Lake Road
Scugog, Ontario
This welcoming raised bungalow is perfect for the first time homeowner or couple wishing to downsize. It is just steps to Lake Scugog and built in 2018, the kitchen comes with all stainless appliances and a quartz counter for easy cleaning. this pleasant environment has farmland behind and waterfront properties across the street. The Generac generator will provide back-up power in case of power outage. The paved driveway can easily park 3 vehicles for residence and/or visitors. The skirted 10ft X 16ft front deck can store your kayak, canoe or outdoor patio furniture for the winter months. Don't miss this opportunity to put your own touches on this huge unfinished basement. Open House Friday August 29th from 2:00 till 4:00 (id:60365)
305 - 1960 Queen Street E
Toronto, Ontario
Welcome to Suite 305 at the Lakehouse! This bright, west-facing, 1-bedroom, 1-bath condo is perfectly situated in the heart of Toronto's Beaches neighbourhood. With a functional open-concept layout, spacious living and dining areas, west-facing balcony, and modern amenities its ideal for both relaxing at home and entertaining. You'll love the unbeatable location - right on Queen Street, with Starbucks downstairs and neighbourhood favourites like Buds Coffee, Book City, and a wide selection of local boutiques, restaurants, and pubs just steps away. The boardwalk and lake are only a short 5 minute walk - the perfect spot to enjoy your morning coffee or take in the sunrise. This unit includes parking, an EV charger, and a large storage locker. A fantastic opportunity to live in one of Toronto's most vibrant and beloved neighbourhoods! (id:60365)
9 - 50 Blackwell Avenue
Toronto, Ontario
Location! Location! Location! We're presenting a remarkable opportunity in Toronto's coveted neighborhood: a beautifully upgraded 4-bed, 2-bathroom Townhouse. The kitchen has been thoughtfully upgraded with Chic white high-end sleek fixtures, Quartz Countertops, under mount S.S sink and S/S appliances with brand new flooring, making it a Chef's delight. Nestled in a highly demanded area, this property offers the perfect blend of modern luxury and convenience with Meticulous upgrades including new bathrooms with Quartz countertops New Toilets, the Main bathroom boasts elegant Quartz shower tiles and counter tops, LED mirror, new flooring and sleek finishes. Two spacious closets on the main floor and 1 large closet on the second floor provides ample storage space. Hardwood flooring on both main and second floors, New closet doors throughout and many new crystal light fixtures for the beautiful ambience. The basement is a blank canvas for your creativity. This home has a Spacious backyard ideal for entertaining all your guests or simply enjoy a peaceful BBQ. Beyond the walls, you'll enjoy easy access to Hwy 401, Top schools, Parks, Shopping, Malls and Transportation hubs. This townhouse not only promises an exceptional lifestyle but also strong investment potential in Toronto's thriving real estate market. Your dream home awaits in this vibrant community. It's being sold under A POWER OF SALE. This property presents an opportunity for buyers to own a renovated home in a spectacular price point. Some pictures are virtually staged. (id:60365)

