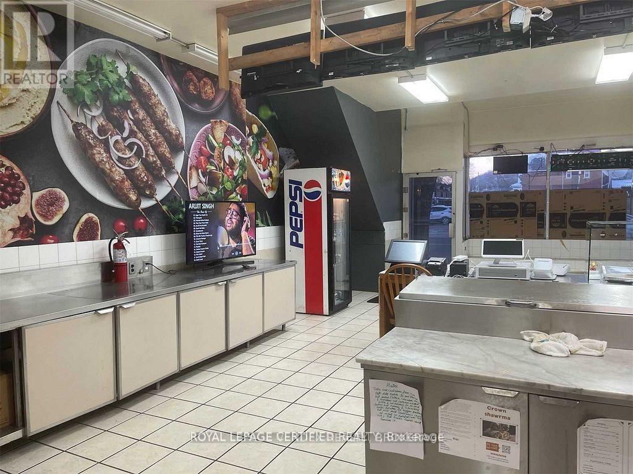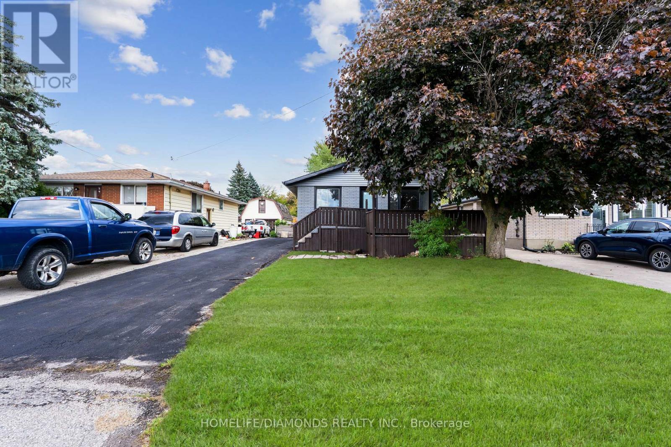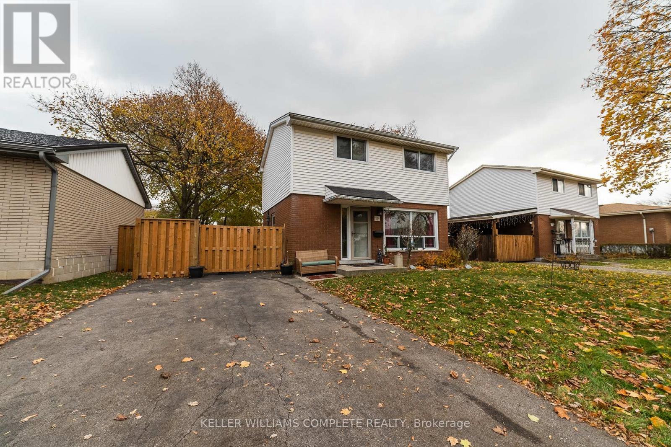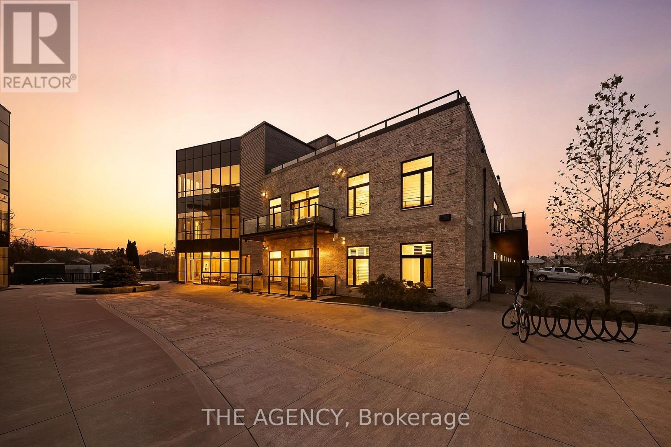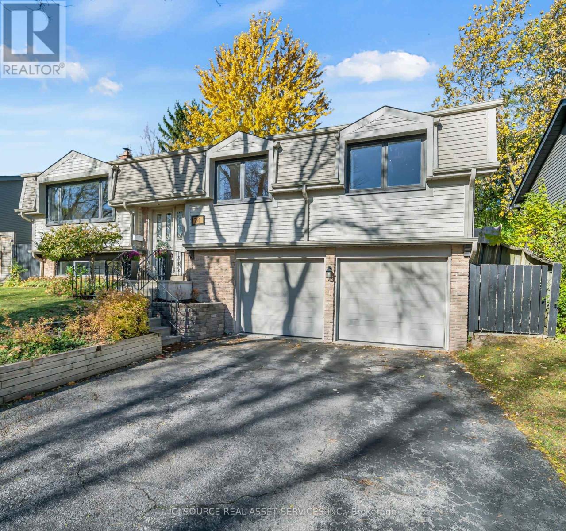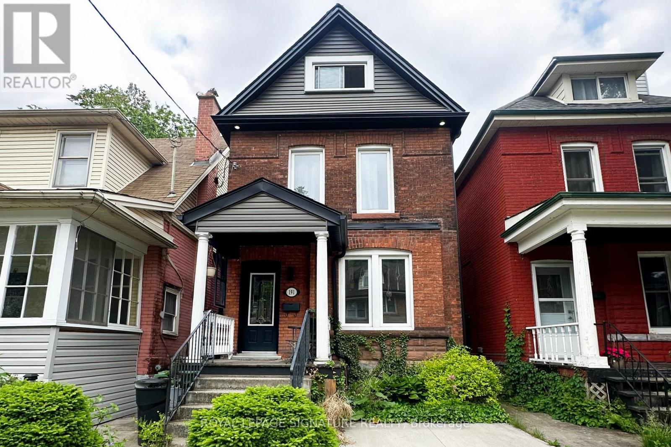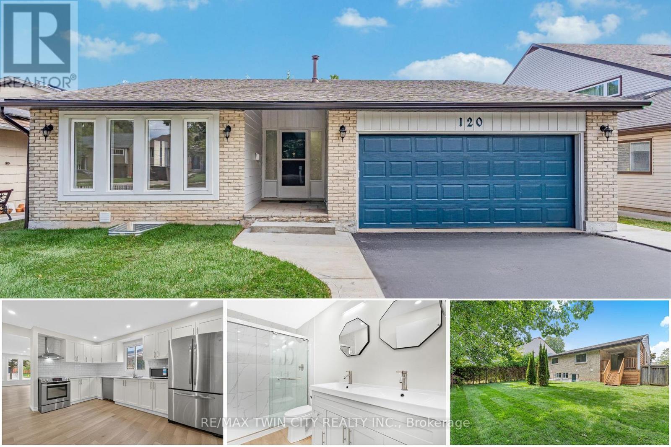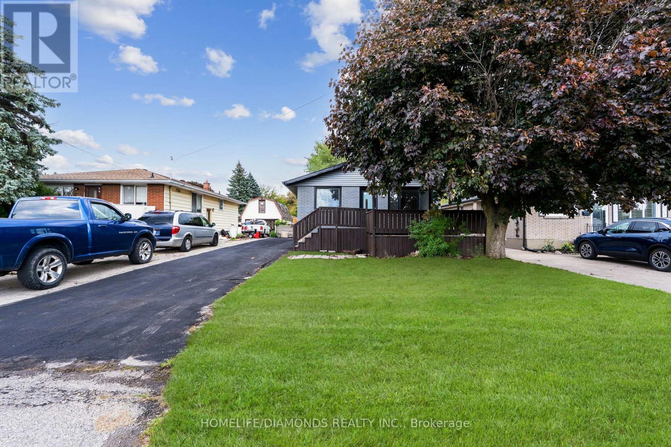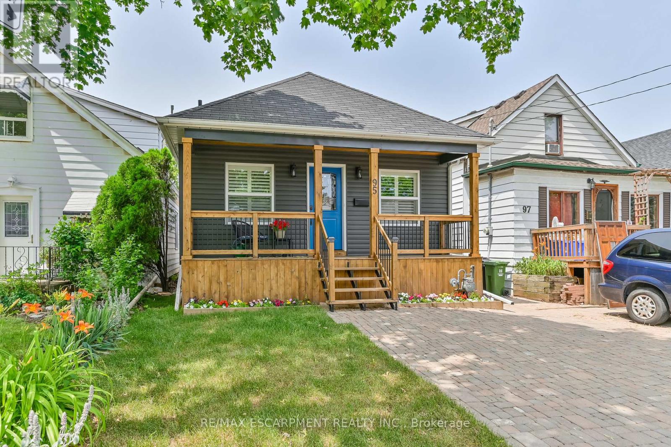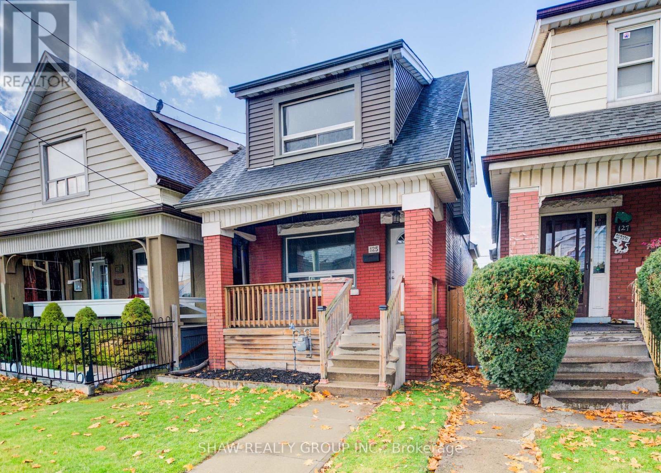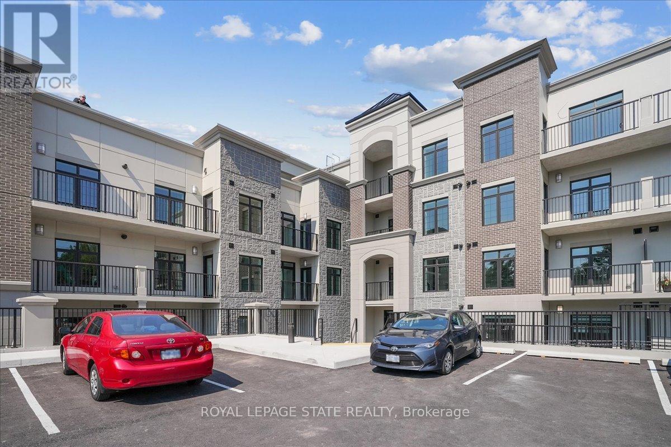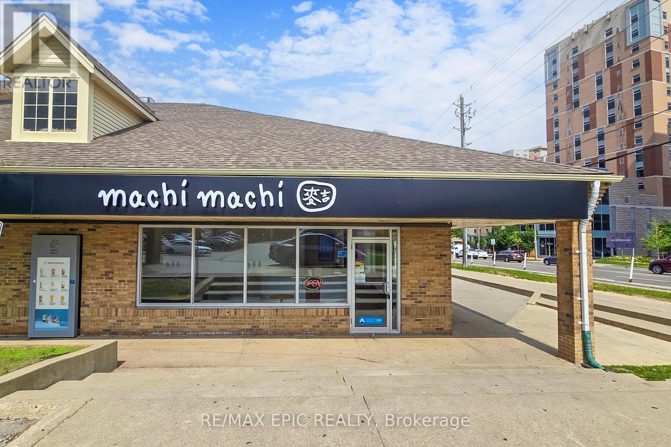Lower - 210 Mackan Street
Thorold, Ontario
LOWER UNIT FOR RENT - Newly Renovated 2-Bedroom Legal Duplex Unit (Thorold)Welcome to this beautifully updated 2-bedroom lower unit located in a fully renovated legal duplex. Designed with comfort and convenience in mind, this space offers modern finishes, a private entrance, and everything you need for low-maintenance living. (id:60365)
15 Dartford Place
Hamilton, Ontario
Welcome to 15 Dartford Place in beautiful Hamilton. This charming two-storey home is nestled on an expansive lot in one of the most convenient, family-friendly locations the city has to offer. Just steps from Austin Park and its vibrant playground, Lawfield School, nearby daycare options, pickleball courts, Limeridge Mall, and a wide range of shopping, this location truly checks every box for lifestyle and accessibility. Inside, the home offers exceptional potential, featuring a separate side entrance leading to a fully finished basement complete with its own bathroom-ideal for extended family, guests, or investors seeking added rental possibilities. With its spacious layout, prime amenities at your doorstep, and versatile living options, this property is a standout opportunity. Don't miss your chance to make 15 Dartford Place your next home or investment! (id:60365)
102a - 85 Morrell Street
Brantford, Ontario
Welcome to modern loft-style living at The Lofts - Unit A102, 85 Morrell St, Brantford. This bright 1-bedroom, 1-bath condo blends low-maintenance living with character: soaring 10' ceilings, an open-concept layout, wide-plank flooring and large windows that fill the home with natural light. The kitchen features stone countertops, sleek cabinetry and stainless appliances, making everyday cooking simple and enjoyable. A generous bedroom, in-suite laundry and a dedicated parking space provide day-to-day convenience and practicality. Built in 2019, The Lofts delivers a relaxed lifestyle with owner-friendly amenities including elevator access, a rooftop deck/garden, a multi-use party/meeting room and visitor parking. It's an excellent opportunity for first-time buyers or downsizers looking to spend more time enjoying life rather than maintaining a property. Located close to local shops, dining, transit links and quick routes into the core, this condo provides a stress-free way to live in one of Brantford's most desirable pockets. Fresh, stylish and designed for easy living, Unit A102 presents an inviting option for those seeking comfort and convenience. (id:60365)
21 Woodridge Drive
Guelph, Ontario
Welcome to this beautifully cared for 3-bedroom, 2 bathroom home nestled on a quiet street. Brimming with warmth, charm, and natural light, this home offers a bright and functional layout perfect for modern family living. Step inside to find an open concept layout with large windows that fill the space with sunshine and natural light. The main level features a spacious family room, dining area, and open kitchen with a kitchen island for casual meals or entertaining. Open to the kitchen, a cozy family room provides the perfect spot to unwind or gather with friends. The split layout keeps stairs minimal while optimizing space and flow throughout. The lower level adds even more flexibility with a large recreation room- perfect for movie nights or a home office - plus convenient storage and laundry room. The double car garage gives space for two vehicles along with an oversized driveway enough to park 4 cars. Step outside to your own backyard retreat with complete privacy and lush gardens- ideal for summer fun, entertaining, or peaceful relaxation. An additional finished office or storage included as well. Located on a quiet, family-friendly street, you can enjoy a true sense of community with fantastic neighbors and walkable access to parks, schools, and green spaces. Shopping, transit, and major highways are just minutes away, making daily life effortless. This move-in ready gem offers the best of Guelph living-don't miss your chance to call it home. *For Additional Property Details Click The Brochure Icon Below* (id:60365)
191 Burris Street
Hamilton, Ontario
Nestled among the character-filled streets of the St. Clair neighbourhood, this gorgeous four-bedroom detached home blends historical charm with thoughtful modern upgrades in all the right places.The main floor welcomes you with 9-foot ceilings, rich hardwood floors, contemporary lighting, and a charming exposed brick accent wall that adds the perfect touch of character. The stylish kitchen is fully updated with stainless steel appliances, a modern backsplash, polished concrete countertops, and topped off with a cute and convenient coffee nook. The walkout to the deck makes firing up the grill for chef inspired meals a breeze.Up on the second floor, all three bedrooms feature their own individual closet and beautifully restored original hardwood floors. The spacious 5-piece bathroom is fully equipped with double sinks and generous built-in storage for all your linens, towels, and toiletry needs.The third floor is your private getaway. Bright, inviting, and roomy, the primary retreat features a versatile bonus space that's ready to become whatever you need, whether that's a closet, a quiet workspace, or simply a cozy spot to unwind. Step outside and enjoy your fully fenced backyard that offers a detached garage with rear laneway access, two-tier deck, pergola, and twinkle lights glowing under soft mountain views. This space was made for slow mornings, lively gatherings, and everything in between. (id:60365)
120 Westheights Drive
Kitchener, Ontario
Welcome to 120 Westheights Drive, Kitchener - A Rare Legal Duplex with an Accessory Apartment in a Sought-After Community! Set on a 50 x 110 ft lot in the heart of Kitchener, this beautifully renovated (2025) detached bungalow offers unmatched versatility & value. Whether you are searching for the perfect family home, a multi-generational retreat or an income-generating investment, this property is designed to exceed expectations. Top Reasons to Make This Your Forever Home:1) Main Floor Primary Residence: The main floor has been thoughtfully updated with brand-new flooring (2025), fresh paint throughout & modern pot lights. The spacious living room features a wall of windows that fills the space with natural light. The kitchen features white cabinetry, SS Appliances (2024) & generous counter space. This level also offers 3 large bedrooms & Completing the main floor are 2 bathrooms: a modern 3pc bathroom & a convenient 2pc bathroom. 2) Lower Level: Income & Flexibility: Completely finished in 2025, the lower level has 2 separate living units: Legal Duplex Unit: Boasts a full kitchen, two modern 3-piece bathrooms, in-suite laundry & two large bedrooms with oversized windows. Accessory Apartment: Ideal for extended family or personal use, this inviting space features a kitchenette, cozy Rec room, 3pc bathroom & laundry hook-up with large windows. 3) Outdoor Living: The backyard is perfect for both relaxation & entertaining, featuring a spacious deck & fresh new sod. It is an ideal setting for kids, pets or summer gatherings. 4) Privacy at Its Best: With no rear neighbours & mature trees, you will enjoy exceptional privacy & a peaceful, natural backdrop. 5) Prime Location: This home is just a few mins from Highland Hills Mall, top-rated schools, trails, parks, Sunrise Shopping Centre & quick highway access. Everything you need is within easy reach. This is more than just a home; it is a smart investment with long-term value. Book your private showing today! (id:60365)
Upper - 210 Mackan Street
Thorold, Ontario
UPPER UNIT FOR RENT - Fully Renovated Legal Duplex (Thorold)Step into this beautifully renovated 3-bedroom upper unit offering modern finishes, bright open spaces, and complete comfort. Located in a fully updated legal duplex, this unit is perfect for families, professionals, or anyone seeking a stylish, low-maintenance home. (id:60365)
95 Houghton Avenue N
Hamilton, Ontario
Fully overhauled in 2019 this unique bungalow has since received a new roof ('21) and targeted waterproofing ('21), and is ready for its next family! Like none other, enter through a covered front porch to a generous living space with vaulted ceilings and direct site lines from the front to the back of the home. A main floor featuring 2 beds and 2 full baths with loads of interesting storage including 2 lofts for extra stuff and a mudroom with glass door to the yard. The primary suite of this home is worth cozying up in, with a walk in closet and three piece ensuite it's like hotel living - just on Houghton! Enjoy a vessel sink on custom live edge, interesting floor tile, slim profile commode and a full glass shower. Downstairs will not disappoint with a large, bright family room with feature wall - a perfect second hangout, gym or office! The lower level also features a third bedroom and full bath, great for guests and older kids! Additional storage and laundry all in this bright, dry space. Outside enjoy a back patio in the fully fenced yard with veggie patch, perennial trees and garden shed! Will not disappoint, the best use of ~750 you will find! Steps to great schools, shopping and minutes to the highway - Crown Point does it all! (id:60365)
125 Melrose Avenue N
Hamilton, Ontario
Welcome to 125 Melrose Ave, a classic two story century home featuring 3 bedrooms and 2 full bathrooms. Ideally situated for convenience, this property is structurally sound and presents an excellent opportunity for first-time home buyers seeking both potential and peace of mind, thanks to its exceptional care and maintenance. The well-designed floor plan retains all its classic charm, while major updates including a new furnace (2021) roof (2018) and a fully updated electrical system (2015, new panel 2025) ensure modern functionality. This home also features a spacious garage, perfect for secure parking or as an ideal area for hobbies and a workshop. This beautifully preserved home is ready to be cherished for generations to come. (id:60365)
124 - 153 Wilson Street W
Hamilton, Ontario
Discover Contemporary Living in Ancaster Village! This stunning 1 BR + den condo offers modern elegance & convenience in one of the most sought-after locations. Step into a bright, open-concept living space adorned with contemporary finishes, perfect for both relaxation & entertaining. The den provides flexible space, ideal for a home office or guest room. Enjoy your morning coffee on the private balcony with cozy seating, or take advantage of the building's exceptional amenities, including a stylish party room, media room, & a rooftop terrace with breathtaking views. Location is everything & this condo doesn't disappoint! You're just steps away from boutique shops, fine dining, grocery stores, & public transit, with easy access to the 403 & Linc for seamless commuting. Plus, enjoy the added convenience of underground parking & a storage locker, providing all the essentials for a stress-free lifestyle. (id:60365)
1b - 140 University Avenue W
Waterloo, Ontario
Seize the chance to own one of the worlds most coveted bubble tea franchises! Ideally situated between Wilfrid Laurier University and the University of Waterloo, this prime location enjoys an impressive daily foot traffic of over 40,000. The bustling area is teeming with diverse businesses that attract a constant flow of students and visitors. Dont miss out on this exceptional opportunity to invest in a highly sought-after brand with immense potential! Key advantages include a prime location with low rent, excellent support, low maintenance, and flexible working hours. Perfect for both new and experienced entrepreneurs, this is an incredible chance to benefit from a strong brand presence in a high-traffic area. (id:60365)

