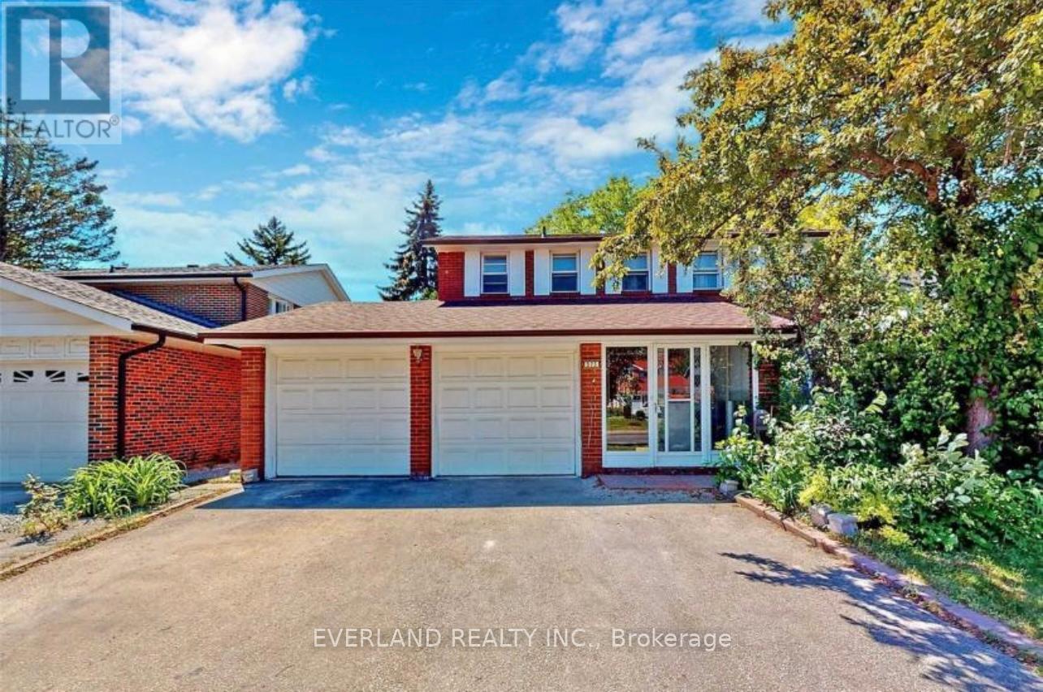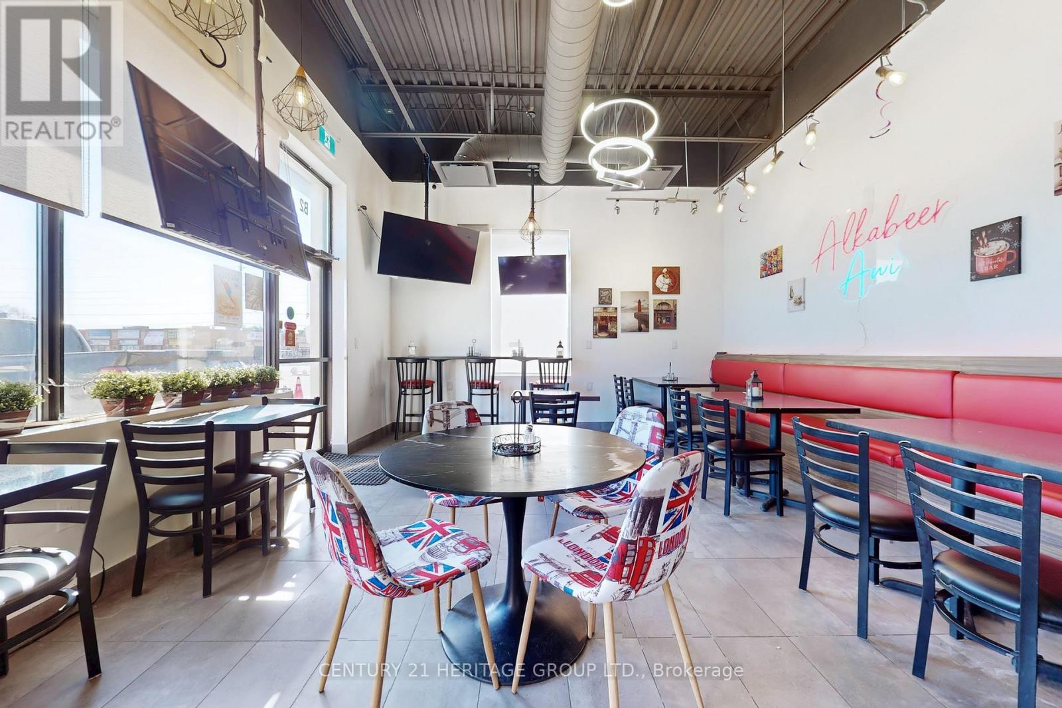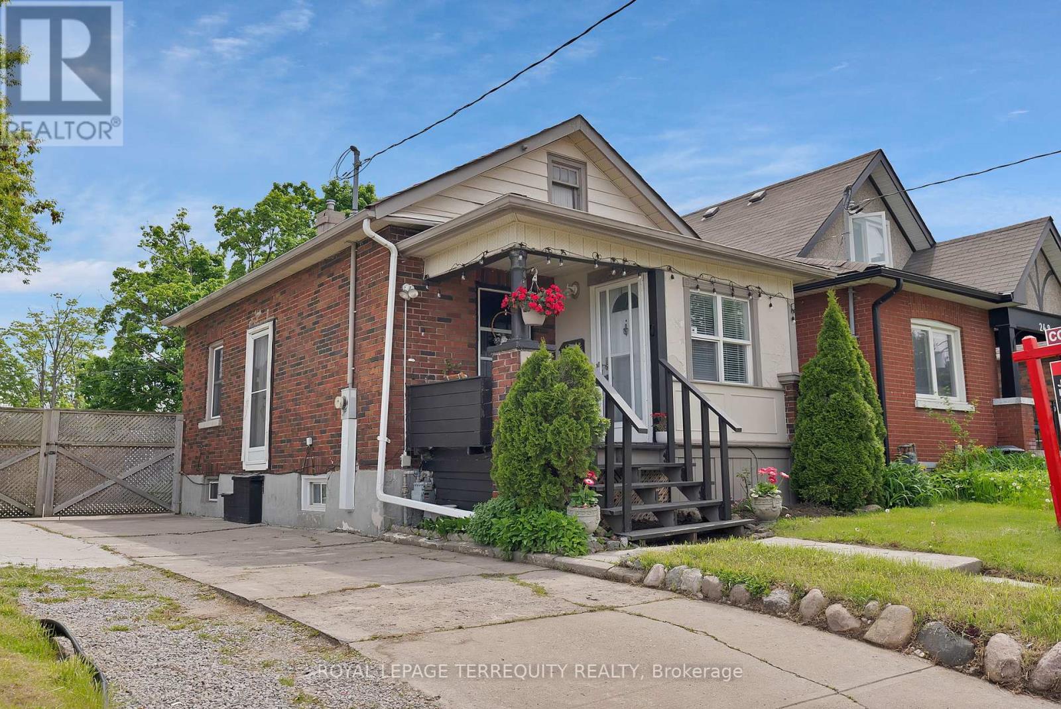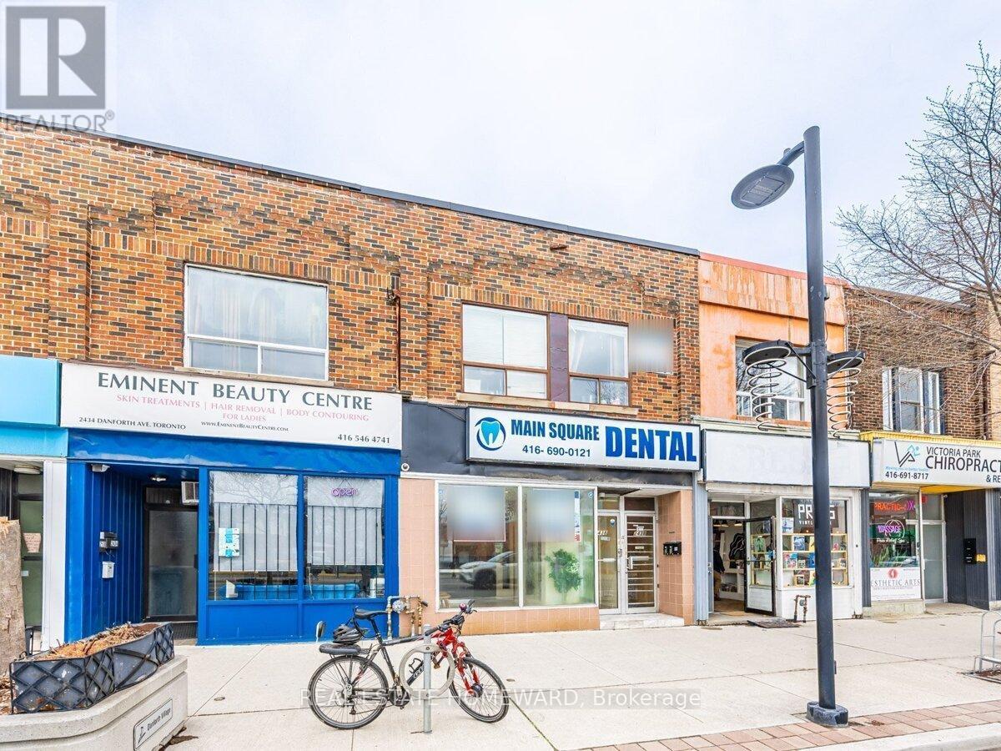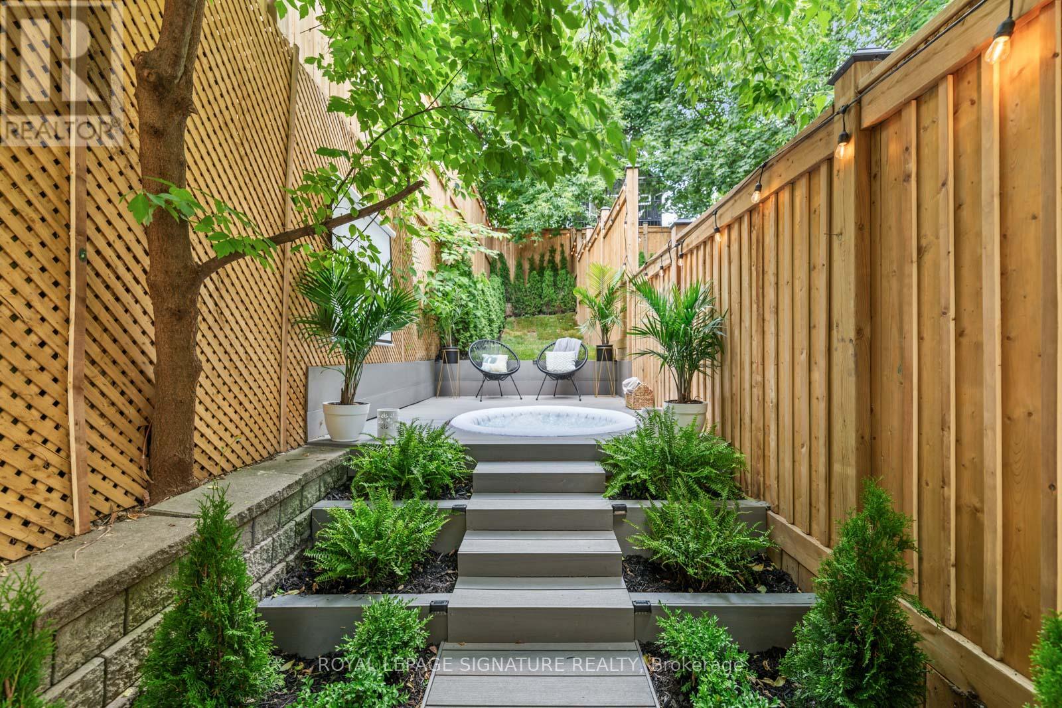810 - 25 Baseball Place
Toronto, Ontario
Dream Condo Alert! Experience urban living at its finest in this spacious corner unit at Riverside Square Condos in South Riverdale. Welcome to 25 Baseball Place, part of Streetcar's renowned Riverside Square development. This 710 sq.ft. unit, plus a 90 sq.ft. balcony, features two bedrooms, each room is enhanced by floor to ceiling windows that fill the space with natural light and feature generous double closet space for added comfort and functionality. The primary bedroom features two closets and a stylish modern ensuite with walk in glass shower. Enjoy soaring 9' exposed concrete ceilings and engineered hardwood flooring throughout. The second bathroom features an extra deep tub and lots of storage space in both bathrooms. The modern designer kitchen features stainless steel and integrated appliances, quartz countertops and offers plenty of room for a kitchen island or dining table. Perfect for hosting dinner parties! The living room is generously sized, ideal for a full seating area and entertainment setup, and leads to a spacious balcony with views of the lake. This fantastic unit also includes one parking space and a convenient storage locker. Located minutes from downtown with easy access to the Gardiner, Lake Shore Blvd, DVP, and two 24-hour TTC lines and the future home of the Ontario Line. Enjoy the vibrant Queen St. E. shops, nearby beach, and scenic bike trails. (id:60365)
22 - 80 Barbados Boulevard
Toronto, Ontario
Prime 1,439 Square Foot Office (15%) Industrial (85%) With Drive-In Door. Note: No Automotive, Food Or Recreational Uses Permitted. (id:60365)
13 - 235 Nugget Avenue
Toronto, Ontario
Prime 3,863 Square Foot Office (15%) Industrial (85%) With Truck Level Loading. (id:60365)
573 Huntingwood Drive
Toronto, Ontario
Stunning Detached House Is Situated On A 50X110 Premium Lot In High-Demand Location. Functional Layout, Spacious 4-Bedroom, 4-Bathroom Home Features A Double Garage, Separate Entrance, And A Fully Finished Basement-Perfect For Extended Family Living Or Rental Income. Close To Schools, Hwy 401& 404, Public Transit, Supermarket. (id:60365)
B2 - 1960 Lawrence Avenue
Toronto, Ontario
Located in Very busy Saag Food Plaza with ample parking, Facing On Lawrence Ave E. Fully kitchen With newly equipment and 13.5 Ft Reg Hood/6 Ft Charcoal Hood, 2 Washrooms, Restaurant Use Only. Any menu but No Competition With Existing Tenant Allowed Rent $5550 including TMI & HST. Zoned For 30 Seat. Lease term 3 years plus 5 years option to renew. (id:60365)
253 Olive Avenue
Oshawa, Ontario
Welcome to this inviting 2+1 bedroom bungalow in a growing neighbourhood. Perfect for first time buyers or investors! Bright and open with a sun-filled living/dining area and skylight in sunroom, ideal for a home office or cozy retreat. The stylish kitchen features stainless steel appliances and a breakfast bar. Enjoy a spacious backyard with a deck, perfect for entertaining. The finished basement has a separate side entrance, newer flooring (2024), a bedroom, powder room, and living space that is great for in-laws or guests. Bonus: A newly rebuilt detached 2-car garage (2023) with laneway suite potential (buyer to verify), plus 4-car parking. Steps to parks, transit, and future Ritson GO Station, and minutes to Costco, 401, and schools. A solid home with great value and future potential, dont miss out! (id:60365)
2438 Danforth Avenue
Toronto, Ontario
Excellent opportunity for an updated professional Dental Office (and can be used for a variety of other uses)! Excellent exposure on the North side of Danforth Ave, with TTC bus-stop in front of building, quick commute to both Main St/Woodbine Subway Station & GO station within walking distance! Central Air conditioning & Gas Forced Air Heating. Front reception area with 4 Offices + Staff Room on Main Floor + Full Basement Extra. 3 Bathrooms Total *** Approximately 1505 Sq. Ft on the MAIN FLOOR + ADDITIONAL 1526 sq.ft. basement *** TOTAL 3,031 SQUARE FEET INCLUDING BASEMENT*****INCLUDES TMI*****See 3D Tour & Floor Plans (id:60365)
412 - 246 Logan Avenue
Toronto, Ontario
Come fall in love with Logan! This thoughtfully designed 1-bedroom + den suite offers 639 sqft of stylish interior living, and a private 39 square foot terrace that is perfect for relaxing or entertaining overlooking Jimmie Simpson Park. The open-concept layout features a bright and airy living and dining area with large windows and 9-foot ceilings, creating a seamless flow throughout this space. The sleek kitchen is equipped with integrated appliances, stone countertops, and ample storage, making it both functional and elegant. The primary bedroom comfortably fits a queen bed and includes a generous closet, while the separate den is ideal for a home office, creative space, or overnight guests. Enjoy the convenience of a spacious 4-piece bathroom and in-suite laundry. This modern boutique residence in the heart of Leslieville, located steps from trendy cafes, local shops, transit, and green spaces, this is your chance to live in one of Toronto's most vibrant and walkable neighbourhood. Ideal for first-time buyers, professionals, or investors seeking a boutique lifestyle in an unbeatable location. This is the summer romance you've been waiting for! (id:60365)
24 Harriet Street
Toronto, Ontario
Your Private Oasis in Prime Leslieville!! Welcome to 24 Harriet St! This one-of-a-kind, custom built, detached 3-storey modern masterpiece is nestled on a quiet street in the heart of vibrant Leslieville, just steps to Queen East, trendy cafes, parks, and more. Step into your own private backyard retreat complete with a hot tub, mature trees, privacy fencing, and a massive entertainers deck, perfect for summer nights, outdoor movies, and unforgettable gatherings! Inside, this thoughtfully designed home stuns with its soaring ceilings, wide-plank engineered hardwood floors, and in-ceiling speakers throughout. The gourmet kitchen is a chefs dream with quartz countertops and backsplash, built-in panelled fridge, gas range with pot filler, ample storage, and a large island with seating. The dining area features a stylish feature wall, floating shelves, and custom built-ins, all flowing into a sun-drenched living space with floor-to-ceiling sliding doors for seamless indoor/outdoor living. The upper levels boast three spacious bedrooms, each with their own private balcony, generous closet, and spa-like ensuite bathroom. The luxurious primary suite includes a custom walk-in closet and a six-piece ensuite with soaker tub, glass shower, and double vanity. Elegant oak stairs with glass railings enhance the modern aesthetic and open flow. Dont miss this rare opportunity to own a turnkey designer home in one of Torontos most desirable neighbourhoods! (id:60365)
1064 Maury Crescent
Pickering, Ontario
Welcome to 1064 Maury Crescent A Spacious, All-Brick Beauty in a Prime Location! Located in the Liverpool community it's hard to find a nicer neighbourhood and street. The quiet, family oriented area is close to great schools and parks. Lovingly maintained and exceptionally spacious, this stunning all-brick home features the coveted Kingfisher Model the largest on the street, offering nearly 2,800 sq ft above grade making approx. 3400 sqft of well-designed living space. Step into the grand foyer with its soaring ceilings, where you're greeted by a thoughtful layout that includes a main floor laundry room with garage access, a versatile den perfect for a home office or playroom, and separate staircases leading to the family room and bedroom levels for added privacy and functionality. The bright, eat-in kitchen walks out to a sun-filled private deck, ideal for morning coffee or summer entertaining. Enjoy hosting in the formal living and dining rooms, or gather in the oversized family room, complete with a cozy wood-burning fireplace and ample space to accommodate large family get-togethers. Retreat to the expansive primary suite, offering room for both a sleeping and sitting area, as well as a 5-piece ensuite bath. The finished walk-out basement provides even more space, with a bedroom, 2-piece bathroom, abundant storage, and direct access to a second deck with a relaxing hot tub your own private oasis. The beautifully manicured front and backyard are maintained effortlessly with a built-in irrigation system. With updated windows and a lifetime metal roof, this home combines timeless charm with smart upgrades for peace of mind. (id:60365)
Unit 1 - 92 Adelaide Avenue E
Oshawa, Ontario
Location!! Location!!! Unique 2 Bedroom Unit, That Can Be Split In To 2 Separate Individual Apartment Unit, Which Has Potential To Be A Joint Tenancy But With Separate Living Areas.Perfect For A Family That Wants To Live Close But No Too Close!! The Unit Is Fully Renovated, Clean, Freshly Painted And Comes Fully Equipped With 2 Bedrooms,2 Full Washrooms, Living Area, 2 Kitchen, Separate Laundry, Parking It's Own Entrance, And Is Moving Ready. Located Close To Hwy 401. Grocery Stores. Public Transit, Community Centers. Look No Further. Tenant Pays 50% Of Water/Gas Separate Hydro Meter. Tenant Is Responsible For Snow Removal Of Their Walkway & Parking Space. Proof Of Tenant Insurance On Closing (id:60365)
117 Brownridge Place
Whitby, Ontario
Absolutely gorgeous Semi Detached 3 Bedroom , 2.5 Baths, 1681 total finished square footage. A true Diamond in Williamsburg boasting many professionally finished features from top to bottom & from front to back! The Modern Updated White Kitchen is the heart of the home showcasing the New Cabinets, Pantry, Quartz counters, Pot Lights, Large Undermount Sink, Bosch Gas Stove, Stainless Steel Kitchen Appliances. Handy Walk out to the large Interlocked Patio and Gazebo provides exterior bonus living space with views of the breathtaking tranquil garden in your private fenced yard. Back inside you will find 2 full washrooms upstairs (the main 4 piece is large & spacious) including a generous Primary Bedroom with a Walk In Closet and a second closet. The Basement is a show stopper! An entertainers retreat boasting dry core subflooring, energy efficient insulated walls a Gorgeous focal mantel featuring a cozy Napoleon Electric Fireplace. Marvel at the custom carpentry work as you slide the Barn Door to a large private Laundry room with Sink, Built in cabinets, Counter (can be converted to a kitchenette or a bathroom). Large walk in to a Cold Room, Separate Furnace & Storage rooms. The exterior front offers a Quaint Porch; the driveway has been widened using interlock patio stones to accommodate 2 vehicles plus 1 in the garage. The garage has electric power for those who enjoy projects. Brand new roof shingles installed on both properties to make 1 seamless professional look. Williamsburg is One of Whitby's Most Desirable & Family Friendly Communities known for its Top Rated Schools & Thoughtfully Planned Parks and close to Hwys 412, 407, 7, Golf Courses, Conservation Areas, Excellent Baseball Diamonds, Hockey Arena, Shopping, Restaurants, Places of Worship, Casino Ajax etc. Be sure to click on all the pictures and tour link to better appreciate this magnificent home in turn key condition. (id:60365)




