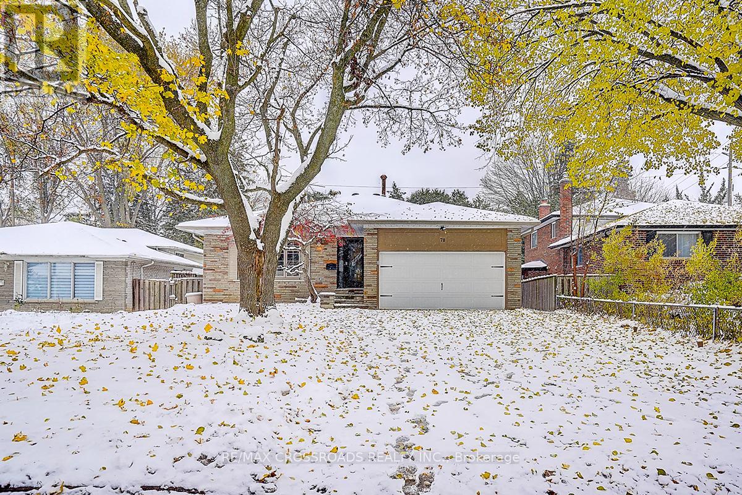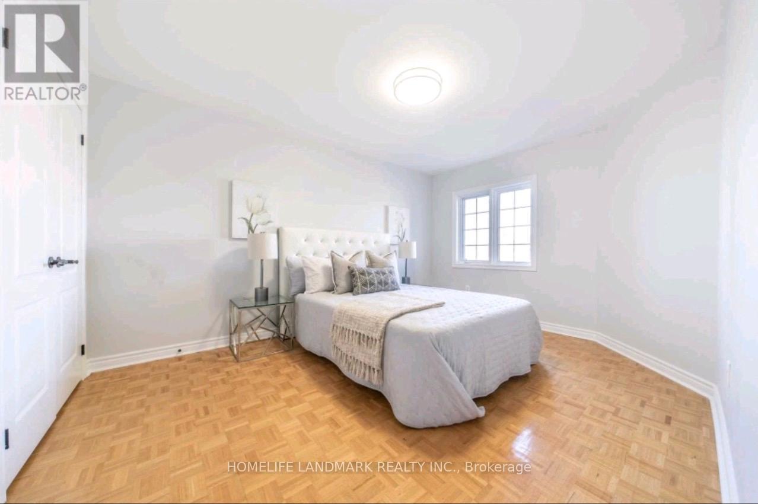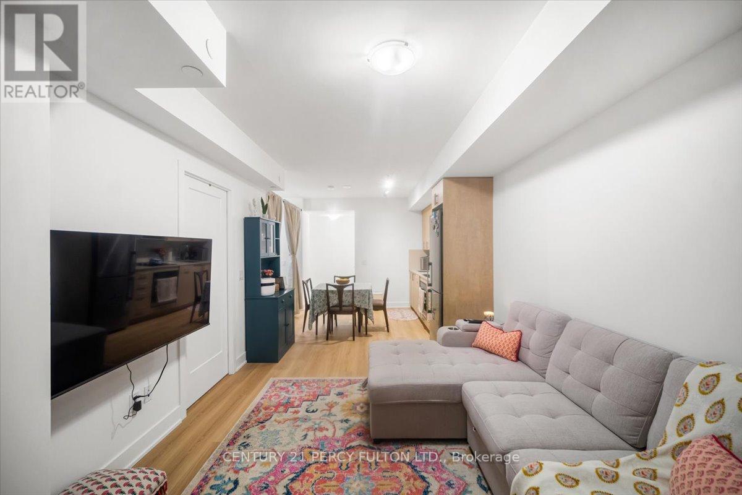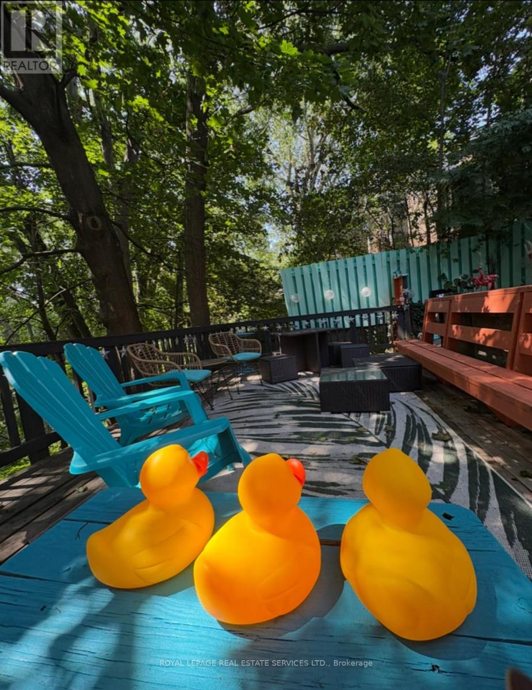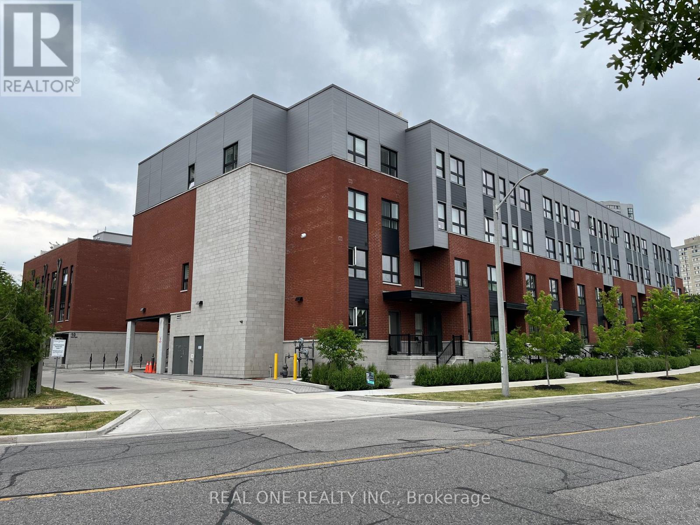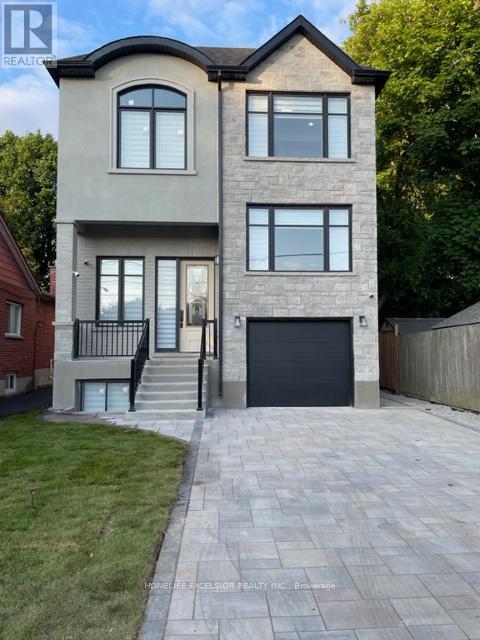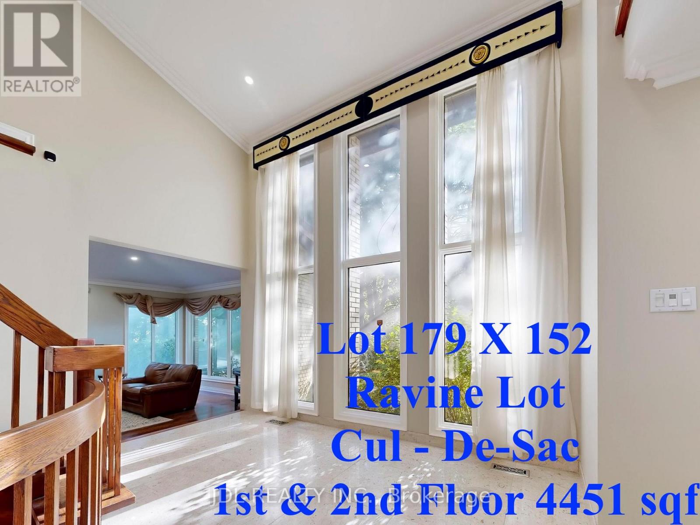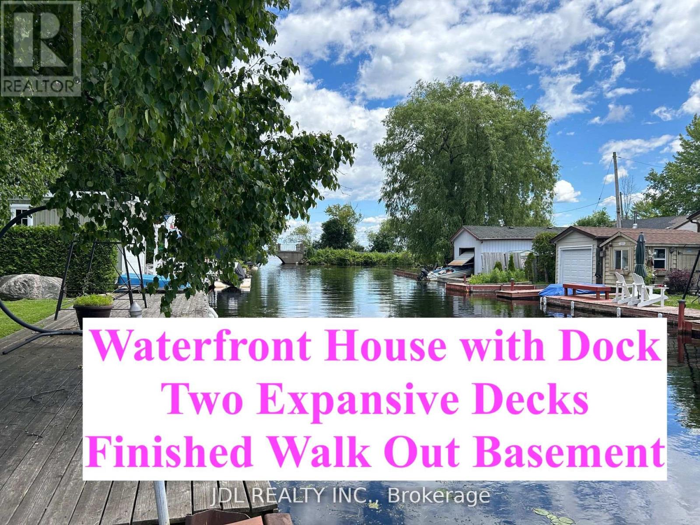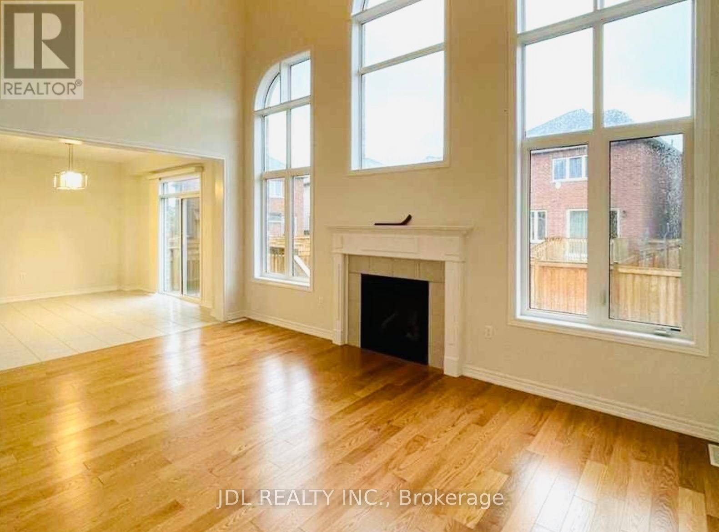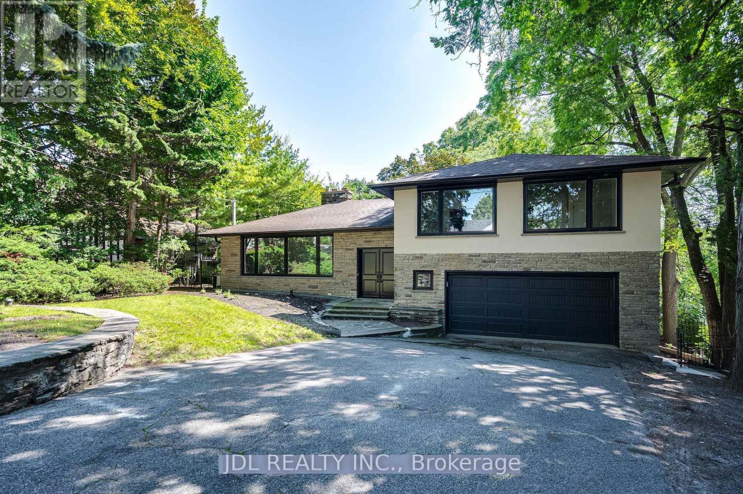78 Fred Varley Drive
Markham, Ontario
*Rarely Offered - Welcome to this one-of-a-kind Fully Renovated Home Nestled on a quiet, family-friendly Neighborhood* Offering the Feel of a serene Green Cottage Right In the City* Great Size 4 Bedrooms+ 3 Full Bathrms* Modern Kitchen W/Chef Collection of Appliances (Yr 22)* 3 New Bathrms (Yr 22)* Roof/Attic Insulation/Electrical Panel(Yr 21)* Pool Pump, Fliter (Yr 22)* Energy Efficient Vinyl Wdws* Great Size Bedrms* Tastefully Renovated Bathrms W/Quality Materials & Redesigned for Functionality & Daily Comfort (Yr 22)* An Exceptional Family Room W/a Cozy Fireplace and Large Window Framing Beautiful Views* Large Wdws Create An Inviting Retreat - Filling the Space W/Natural Light and Showcasing Green Views* Direct access to Garage* Fully Fenced Backyard W/Lots of Privacy* Walking dis to Unionville Historic Main St., Pond and nature trails* Step to Public Transit, Whole Foods, T&T, Public Library, Pam AM Centre, York University Markham Campus, YMCA, Unionville Go Station* Contemporary, True Pride of Ownership* Gas Bbq Hookup, Lndry set, Cvac rough-in.Schools: Parkview P.S., Blssed John 23rd Cres; Unionville H.S., Bill Crothers S.S., St. Augustine Catholic H.S. (id:60365)
241 Highglen Avenue
Markham, Ontario
Great Desirable Location! Gorgeous Bright And Well Maintained house, one of the bedrooms for lease, male only, share bathroom with another male. parking extra 100 if needed. (id:60365)
2413 - 2545 Simcoe Street N
Oshawa, Ontario
Welcome to U.C. Tower 2, North Oshawa's modern landmark! This bright and stylish 1+1 bedroom, 1 Covered parking spot and a locker, 1 bathroom condo features a spacious open-concept layout with floor-to-ceiling windows showcasing beautiful west-facing views. The contemporary kitchen boasts quartz countertops, stainless steel appliances, and sleek cabinetry-perfect for everyday living or entertaining. The large primary bedroom offers full floor-to-ceiling windows and a generous closet, while the versatile den can also be comfortably used as a second bedroom or, extended dining room (as shown in the pictures). Step out onto your private balcony and enjoy stunning skyline views stretching toward Toronto. Residents enjoy access to exceptional amenities, including a fully equipped fitness centre, yoga studio, concierge, outdoor terrace with BBQs, games room, and more. Located just steps from Durham College, Ontario Tech University, transit, shopping, restaurants, and major highways, this is convenience and lifestyle at its finest. Underground parking and a locker are included. Rogers high-speed internet is also included in the rental price. Tenant is responsible for all utilities. Move-in ready and perfectly situated, this one truly has it all! (id:60365)
761 Kingston Road
Toronto, Ontario
ALL INLCUSIVE AND FULLY FURNISHED . Charming 1-Bedroom Basement Apartment in Upper Beaches - Flexible Terms Available! Discover cottage-like serenity in the heart of the city with this fully furnished 1-bedroom, 2 door walkout, apartment in Toronto's vibrant Upper Beaches neighborhood (near Kingston Rd & Main St), offering a peaceful retreat with modern conveniences just a 10-minute stroll to the beach and boardwalk, perfect for those seeking a blend of nature and urban access, featuring a private entrance for ultimate privacy, a shared patio deck overlooking a lush ravine ideal for morning coffee or evening relaxation, high-speed Wi-Fi, Netflix, and all utilities included, a modern kitchen with dishwasher and street parking available, flexible lease terms to suit your needs with short-term or longer stays welcome. All steps from TTC transit, trendy cafés, grocery stores, and gyms in a space that captures family-friendly vibes in a quiet, welcoming community, making it ideal for students ,professionals, couples, or anyone relocating for work who appreciates a cozy, turnkey home. furniture can stay or be removed. (id:60365)
318 - 2100 Bridletowne Circle
Toronto, Ontario
Beautiful Upper Unit Stacked Townhouse In High-Demand Area. Open Concept Kitchen, Stainless Steel Appliances & Granite Counter Top. Large Living Area With Laminate Throughout. Spacious Roof Top Terrace For You To Enjoy Your Private Time! Ttc At Door Steps. Walking Distance To School, Bridletowne Shopping Mall, Supermarket, Shops, Restaurant. Easy Access To Highway 401. (id:60365)
57 Phillip Avenue
Toronto, Ontario
Meticulously designed perfectly built 2-storey luxury custom home, upper unit (ground+2nd+mezzanine level) 2726 sqft & lower unit (legal finished basement) 1018 sqft. Stone, brick and stucco finished exterior with large windows, stone interlocked double driveway, 11Ft Ceiling In main Flr, 10ft ceiling In 2nd Floor, 8ft Ceiling in Basement. Engineered hardwood floor all throughout, built-in ceiling speaker/sound system ( main floor & master bed), zebra blinds, 8ft high doors, central vacuum, LED pot lights and designer light fixtures, Open concept family and kitchen, built-in microwave & stove, quartz counter, two faucets in kitchen, W/O (floor to ceiling) large door family to deck, remote garage door opener w/phone control, Master Bed w/o balcony, 5 pc ensuite, Walk in Closet w/organizer, 2nd floor laundry, mezannine above garage (in-between) has bed W/ensuite, ideal for office/elderly family members. Finished legal basement w/ in-law suite, separate entrance, separate laundry in basement, 3 beds, two baths, basement master bed with ensuite, insulated basement floor. Raised basement apartment with large windows feels like main floor. Total of 8 Bedrooms & 8 Washrooms. Spray-foam insultation in all exterior walls. hi efficiency commercial grade water heater, fenced backyard, skylight, hardwired internet connection in all rooms, TV optical cables installed, security camera, access reserved for future Garden Suite in backyard, School, Place Of Worship, Go, ttc. (id:60365)
11 Moodie Drive
Richmond Hill, Ontario
Discover an exceptional THREE-CAR GARAGE residence in one of Richmond Hill's most prestigious enclaves. Nestled on a quiet cul-de-sac with OVER 179 feet of frontage, this magnificent home sits on a breathtaking RAVINE LOT backing onto the Richmond Hill Golf Club. Surrounded by mature cedar trees and lush greenery, every window frames serene, evergreen views, offering unmatched privacy and tranquillity. New Interlock at front and back yard (2025). The grand foyer welcomes you with soaring vaulted ceilings and floor-to-ceiling windows that flood the home with natural light. Designed with elegance and comfort in mind, the main floor boasts 9 - 10 ft ceilings, two private offices, and a gourmet French-inspired kitchen featuring a large centre island perfect for both family living and entertaining. Upstairs, the spacious layout includes a versatile office easily convertible into a fourth bedroom, and a luxurious guest bathroom with a jacuzzi. The lower level is an entertainer's dream, featuring a sprawling games room, full kitchen, guest suite, sauna, and a rare double-door walk-up to the backyard. Step outside to your own resort-style retreat with a sparkling outdoor pool set against a ravine backdrop. Located in the heart of Richmond Hill, this estate offers the perfect blend of prestige, natural beauty, and modern comfort. (id:60365)
11 Red Robin Road
Georgina, Ontario
WATERFRONT 4+2 bedrooms HOUSE with WALKOUT basement for lease!!! A spacious waterfront home offering TWO expansive DECKS and a private dock with Boat Slip!! Kayaks and Bikes are available too!! Perfect for family living or a serene retreat.Ideal for entertaining, relaxing, and taking in the views.This well-maintained property features an open and functional layout, ideal for large families or those who love to entertain. The walkout basement provides additional living space with plenty of natural light.Step outside and enjoy the serene lifestyle of lakefront living whether its boating, fishing, or simply relaxing by the water on your private dock.Located in a quiet and family-friendly neighbourhoods, yet close to schools, shopping, and Highway 404 for an easy commute.The property can be leased furnished or unfurnished, giving you flexibility to move in with ease or bring your own personal touch. (id:60365)
10 Benn Avenue
Georgina, Ontario
Welcome to this spacious and stylish 4-bedroom, 3-bath family home offering 2801 sq ft of beautifully finished living space in the desirable Keswick South community. The grand 18 ft vaulted ceiling in the family room creates an impressive open-to-above space filled with natural light, complemented by a cozy fireplace and oversized windows. Wood flooring throughout provides warmth and elegance.The modern, functional layout includes generous principal rooms, a bright kitchen with eat-in area, and a double garage plus 3 additional driveway parking spaces. The walk-up basement offers extra versatility for storage, recreation, or workspace.Just minutes to Hwy 404, Lake Simcoe, parks, schools, community centre, shopping, and transit - this home delivers comfort, convenience, and the family lifestyle you've been searching for. (id:60365)
25220 Maple Beach Road
Brock, Ontario
*** Lakefront Luxury & Income Potential *** Make sure you watch the video. The Seller is running an Airbnb business part-time and makes EXTRA $60000 + annual income! Discover the perfect blend of lifestyle and investment at this stunning waterfront property. With 5 bedrooms and 4 bathrooms, BOAT HOUSE and Private DOCK, this spacious home offers exceptional comfort, flexibility, and opportunity. Soaring Vaulted ceilings and large windows fill the home with natural light, while 2 expansive decks provide the ideal setting for outdoor entertaining or quiet relaxation with breathtaking lake views. A standout feature is the private guest suite above the boathouse. Proven Airbnb income generator or the perfect retreat for family and friends. Whether you're seeking a full-time residence, a weekend escape, or a smart investment, this property delivers. Located just minutes from prestigious golf courses and a couple of charming local vineyards, it offers not only a luxurious lifestyle but also strong short-term rental appeal. Enjoy lakeside living and earn extra income. Your dream home and investment in one!! Schedule your private tour of 25220 Maple Beach Rd today! (id:60365)
25220 Maple Beach Road
Brock, Ontario
*** Lakefront Luxury & Income Potential *** Make sure you watch the video. The Seller is running an Airbnb business part-time and makes EXTRA $60000 + annual income! Discover the perfect blend of lifestyle and investment at this stunning waterfront property. With 5 bedrooms and 4 bathrooms, BOAT HOUSE and Private DOCK, this spacious home offers exceptional comfort, flexibility, and opportunity. Soaring Vaulted ceilings and large windows fill the home with natural light, while 2 expansive decks provide the ideal setting for outdoor entertaining or quiet relaxation with breathtaking lake views. A standout feature is the private guest suite above the boathouse. Proven Airbnb income generator or the perfect retreat for family and friends. Whether you're seeking a full-time residence, a weekend escape, or a smart investment, this property delivers. Located just minutes from prestigious golf courses and a couple of charming local vineyards, it offers not only a luxurious lifestyle but also strong short-term rental appeal. Enjoy lakeside living and earn extra income. Your dream home and investment in one!! Schedule your private tour of 25220 Maple Beach Rd today! (id:60365)
537 Blythwood Road
Toronto, Ontario
Welcome to this beautifully upgraded side-split detached home in the highly sought-after Sunnybrook / Bridle Path neighbourhood! This move-in-ready residence features a double garage, brand-new windows and doors, new flooring, and a stunningly renovated kitchen and bathrooms that combine modern style with everyday comfort. The bright walk-out basement offers incredible flexibility for an extended family, recreation space, or a potential in-law suite. You're steps away from numerous hiking and biking trails, and top-rated schools! Set on a quiet, elegant street and surrounded by mature trees, the home boasts a newly finished patio and a private backyard oasis, perfect for outdoor dining, relaxation, and entertaining. An exceptional opportunity to enjoy, further customize, or build in one of Toronto's most prestigious communities, surrounded by luxury homes, top-rated schools, beautiful parks, and convenient amenities. (id:60365)

