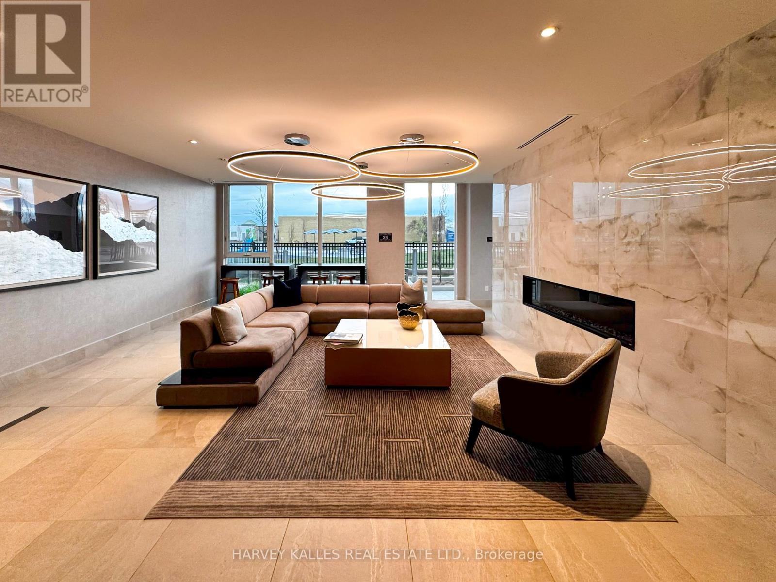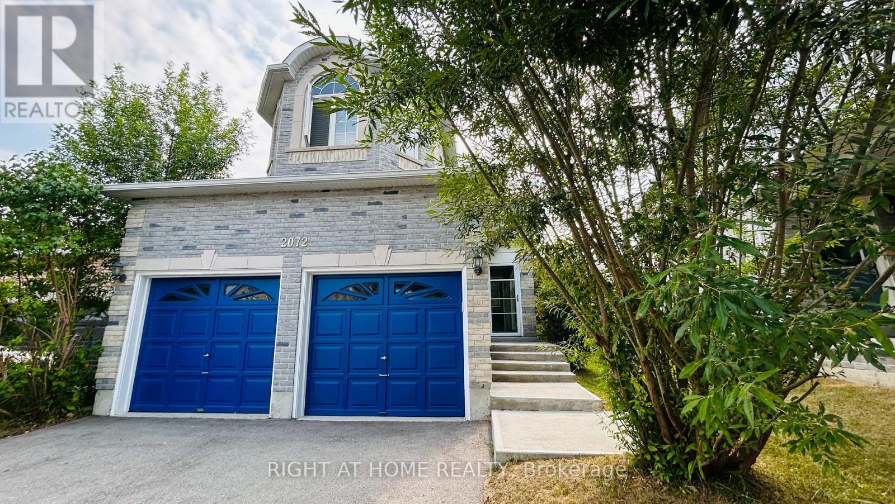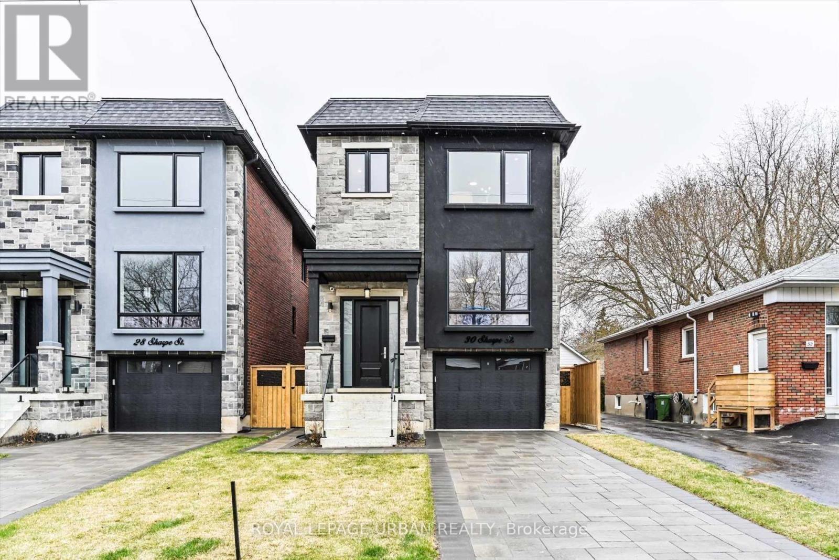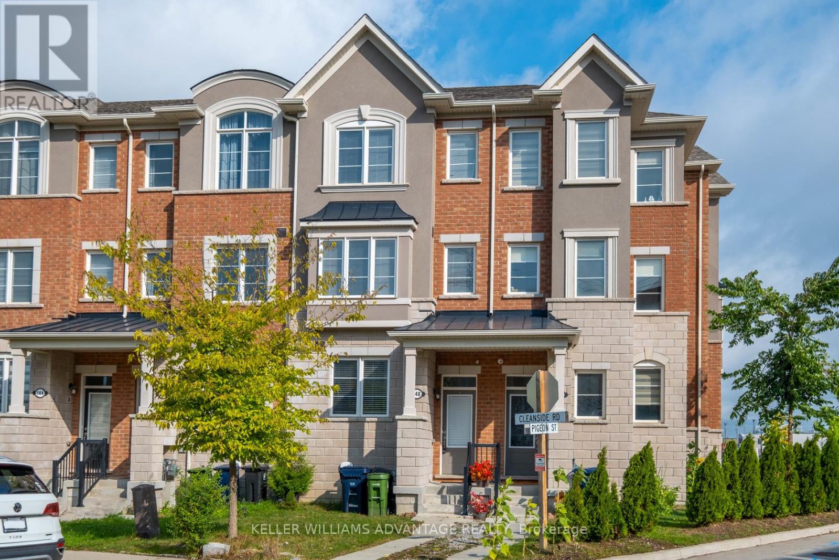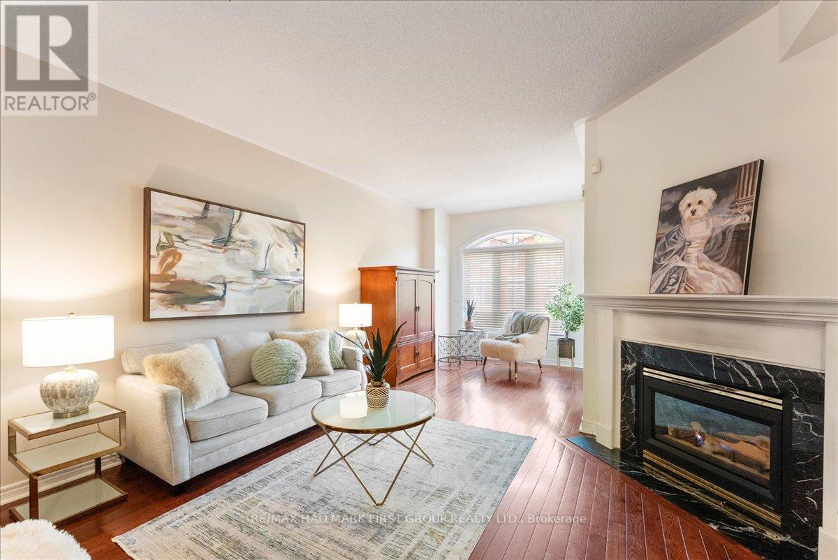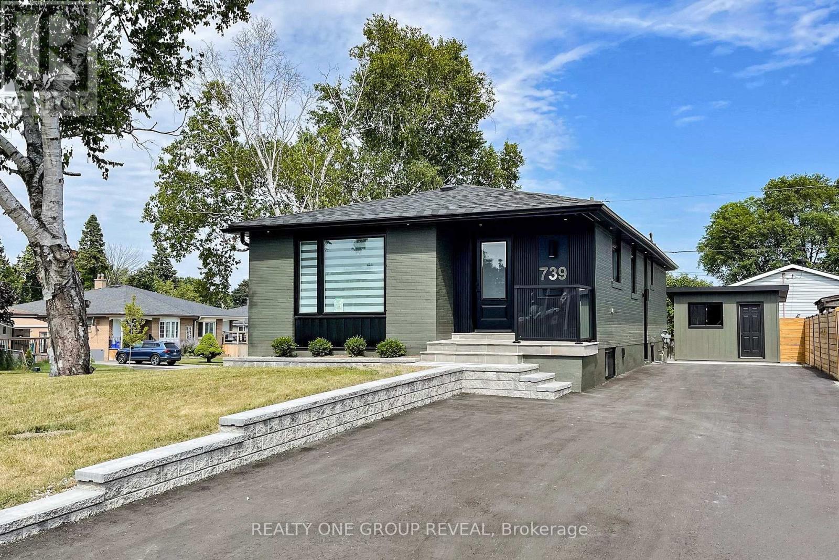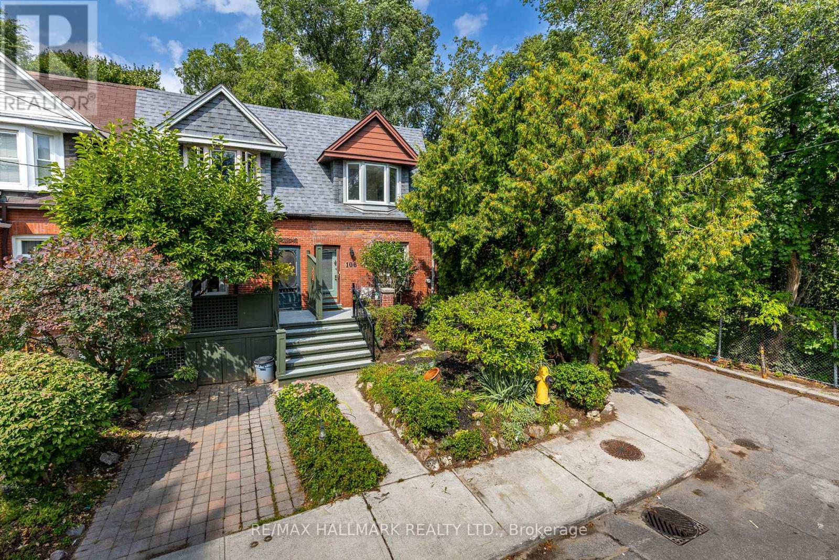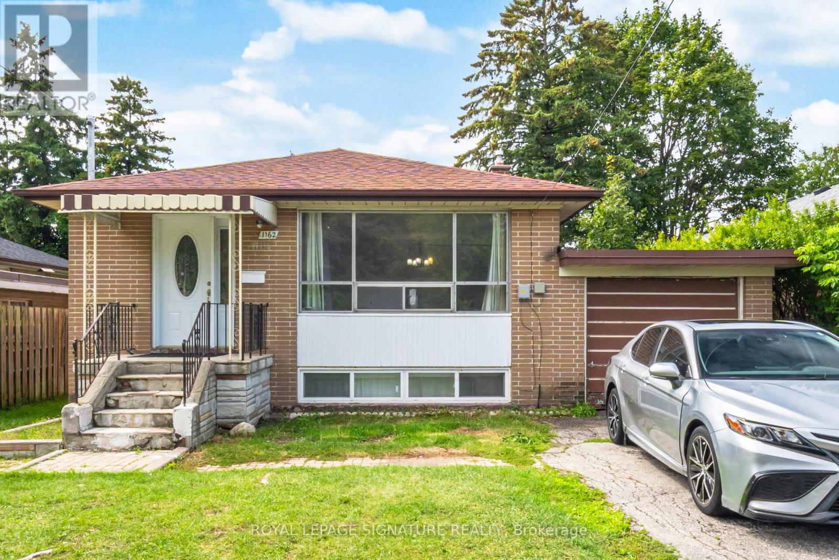305 - 185 Deerfield Road
Newmarket, Ontario
Your Chance to Own a Premium Corner Suite at The Davis Residences Step into this stunning 2-bedroom + den, 2-bath corner suite, where modern design meets everyday convenience. With a sun-filled southwest exposure, you'll enjoy breathtaking open views and vibrant sunsets from your own private balcony. The thoughtfully designed layout combines style, comfort, and functionality, with parking and a locker included for your convenience. Unbeatable Location in the Heart of Newmarket Just steps from Upper Canada Mall Minutes to the charming boutiques and restaurants of historic Main Street Close to Southlake Regional Health Centre, medical facilities, top schools, and everyday essentials Love the Outdoors? Explore the nearby Mabel Conservation Area with hiking and biking trails, plus a dedicated dog park. Perfect for Commuters Quick access to Highway 404 and only 5 minutes to the GO Train Station, connecting you seamlessly to the GTA and beyond. This is a rare opportunity to own a highly sought-after premium corner suite in one of Newmarkets most anticipated new developments. (id:60365)
2072 Wilson Street
Innisfil, Ontario
Welcome To This Beautifully Maintained 4 Bedroom, 3 Bathroom Brick Home With 9 Foot Ceilings on Main Floor, That Effortlessly Combines Comfort, Elegance, And Modern Updates. The Spacious Primary Suite Features Two Walk-In Closets And Luxurious Ensuite Bathroom With Complete Corner Soaker Tub And A Custom Standup Shower, Perfect For Unwinding At The End Of The Day. Enjoy Your Morning Coffee or Evening Sunsets From The Upper Level Romeo & Juliet Balcony, Offering A Serene View Ideal For Stargazing Or Relaxing In Peace. Large Bedrooms with Double Closets. This Home Boasts A Generous Backyard Oasis With A Tranquil Koi Pond, Providing A Perfect Setting For Entertaining Or Quiet Reflection. Key Updates Include A New Roof (June 2022), New Driveway (2022), New entrance Walkway, New Screen Door, Ensuring Worry-Free Living For Years To Come. Situated In An Excellent Location Just Five Minutes From the Lake And Close To Top-Rated Schools And Community Centres. This Property Offers Both Lifestyle and Convenience. Don't Miss Your Chance To Own This Extraordinary Home. Schedule Your Private Tour Today. (id:60365)
660 Foxwood Trail
Pickering, Ontario
WELCOME TO THIS BEAUTIFUL 3+1 BEDROOM, 4 WASHROOM SPACIOUS HOME. THIS STUNNING HOUSE FEATURESA FANTASTIC AND FUNCTIONAL LAYOUT WITH MANY UPGRADES THROUGHOUT. THE LARGE EAT-IN KITCHENFEATURES BEAUTIFUL POT LIGHTS, STAINLESS STEEL APPLIANCES, QUARTZ COUNTERTOPS, AND A WALK-OUTTO A MASSIVE BACKYARD. LARGE WINDOWS IN ALL THE ROOMS LET IN LOTS OF NATURAL LIGHT, WITHCALIFORNIA SHUTTERS ON MOST OF THE WINDOWS. UPSTAIRS FEATURES 3 LARGE BEDROOMS WITH GOOD SIZECLOSETS. THE MASTER BEDROOM FEATURES TWO OVERSIZED CLOSETS (ONE IS A WALK-IN) AND AN ENSUITEWASHROOM. THE BASEMENT OFFERS A FORTH BEDROOM, 3 PIECE BATHROOM, A LARGE REC ROOM, COLD ROOM,AND AMPLE STORAGE AREAS. THIS HOME ALSO OFFERS A MAIN FLOOR LAUNDRY/MUDROOM WITH ACCESS TO THETWO CAR GARAGE. THE WHOLE HOUSE WAS FRESHLY PAINTED JUST BEFORE LISTING.LOCATION CAN'T BE BEAT WITH HIGHWAY 401, GO STATION, AND THE PICKERING TOWN CENTER JUST A FEWMINUTES AWAY! TOP-RATED SCHOOLS, GROCERY STORES, AND PARKS ARE ALSO WITHIN WALKING DISTANCEFROM THIS LOVELY HOME AND FAMILY FRIENDLY NEIGHBOURHOOD.DON'T WAIT! THIS HOME IN THIS HIGHLY DESIRABLE COMMUNITY! (id:60365)
Main - 2 Shangarry Drive
Toronto, Ontario
Welcome To This Fabulous and Large Main Floor Unit For Rent, In The Heart of Wexford Maryvale! This Very Spacious, Bright and Functional 2 Storey Unit Is In A Beautiful Neighborhood. This Unit Has a Large Kitchen, Charming Living Area and A Great Layout.With Private Front Porch Area. This Unit Includes Very Spacious 3 Bedrooms, Hardwood Flooring and Full Privacy. 1 Parking Included. Great Split Bedroom Layout and A Lot of Storage Space. Close To Groceries, Restaurant, Transit, Community Centre AndParks. Offers A Tranquil Space To Live, While Only A Few Steps Away From Everything that Wexford Maryvale Has to Offer! Just Move In & Enjoy. (id:60365)
30 Sharpe Street
Toronto, Ontario
Custom Built Luxurious & Spacious 4 + 1 Bedroom Family Home With Gourmet Kitchen W/ Water Fall Island & Quartz Countertops, Eng Hardwood Floors, Two Glass Showers & Freestanding Tub. Very High Basement Walk-Up With Rec Room & Office / Bed. Walkout From Family Room To Large Deck. Glass Railing & Oak Stairs. Stainless Steel Kitchen Appliances, 2 Sets Of Washers & Dryers. Built-In Gas Fireplace & Cabinets In The Family Room. (id:60365)
148 Cleanside Road
Toronto, Ontario
Location, Value, And That 'Newness' Feeling! This Beautifully Designed Freehold Townhouse Perfectly Blends Style, And Family-Friendly Living. With Close To 1,700 Sq Ft Of Bright And Modern Space, This Gem Features 4 Generous-Sized Bedrooms, 3 Bathrooms, A Large Kitchen With Stainless Steel Appliances, And Fabulous Living And Dining Area Ideal For Both Entertaining And Everyday Comfort. The Fenced In Backyard With Deck Is Perfect For BBQs, Gatherings, Or Simply A Safe Spot For Kids To Play, While Direct Garage Access Adds Extra Convenience. Located Just Steps From Warden Subway Station, Mins To Scarborough GO, LRT, Schools, Parks & Green Spaces, And Golden Mile Shopping! This Home Sits In A Vibrant Community With A Fantastic Playground Only A Few Steps Away. With Incredible Value In One Of The Areas Most Sought-After Neighbourhoods, 148 Cleanside Road Is Ready To Warmly Welcome Its Next Family. (id:60365)
19 - 1330 Altona Road
Pickering, Ontario
**RAVINE LOT** Welcome to stunning Townhouse 19 at 1330 Altona Road, conveniently located in the exclusive Rougemount community and backing onto the beautiful Rouge Valley, a private ravine offering no neighbours behind! This must see bright and spacious townhome offers over 1800sq ft with 9-foot ceilings on the main level, hardwood floors, a gas fireplace, and a sun-filled eat-in kitchen with a walkout to your private patio and backyard oasis. The design features three generously sized bedrooms and three bathrooms, providing flexible space to suit your family's needs. The second floor includes two well-sized bedrooms with large closets and convenient laundry room. The third-floor primary suite boasts a second gas fireplace, 4pc spa-like bath with large soaker tub and separate shower, garden doors to a private balcony, and breathtaking western views of the Rouge Valley ravine; could also be used as second family room or home office! A finished family room adds additional living space, above grade window, rough in for bathroom and includes direct access to the garage and plenty of storage space. (id:60365)
739 Annland Street
Pickering, Ontario
This professionally renovated bungalow in desirable South Pickering is the turnkey property you've been waiting for! Featuring a LEGAL basement apartment with separate entrance, this home is ideal for investors, multi-generational families, or savvy homeowners looking to offset their mortgage. Key Features (All New in 2025): Custom Kitchens on both upper and lower levels, 3 Bedrooms Upstairs & 2 Bedrooms Downstairs,Separate Laundry for both units, New Roof, Soffits, Downspouts & Gutters. Upgraded 200amp panel. New Furnace & Entire Duct System, New Double Pane Windows & Exterior Doors, Fully Rebuilt Basement down to the Studs, fully insulated, and finished. New Attic Insulation, New Driveway & Hardscaping for Maximum Curb Appeal, 8 x 12 Powered Shed Ideal for a workshop, storage, or hobby space. All Appliances Included Upper and lower units. Renovated from the studs outward, this home leaves nothing to do but move in. Every detail has been thoughtfully executed WITH PERMITS and precision, ensuring lasting value and peace of mind. Enjoy proximity to the lake, trails, schools, GO station, 401, and all amenities. Whether you are looking to live in one unit and rent the other or expand your investment portfolio, this is the perfect property. Truly a rare opportunity in South Pickering! (id:60365)
106 Frizzell Avenue
Toronto, Ontario
106 Frizzell Ave is a beautiful, well-cared-for home thats been cherished by the same family for decades. This end-of-row home has a stunning, updated kitchen with centre island, stainless steel appliances and central skylight. It overlooks the private, leafy backyard - a gardeners paradise with mature plants and lots of privacy and the perfect space for entertaining, or quiet mornings with coffee. Inside, you'll find hardwood floors on the main floor, a brick fireplace, 2 washrooms, and 2 spacious, light-filled bedrooms. The basement offers an additional room for recreation, laundry and plenty of storage space. Set on a quiet dead-end street, this home offers both peace and convenience. Frizzell is nestled in one of Torontos most beloved neighbourhoods. Just steps to the TTC, a short stroll to the vibrant shops and restaurants along the Danforth, plus Withrow Park (the heart of the Riverdale community), is right at your doorstep. (id:60365)
Bsmt - 18 Jermyn Street
Whitby, Ontario
Discover a rare gem in Whitby! This fully renovated, legal basement apartment offers the perfect blend of modern comfort and prime location.Step into a bright, spacious living area with new large windows, creating a warm and inviting atmosphere. This isn't your typical basement. It feels like a true home. Your New Home Features Two Generous Bedrooms with plenty of space for relaxation.Large, Fully Furnished Living Room with stylish furniture. Professionally renovated and legalized for your peace of mind. A unique backyard with no neighbours directly behind! Nestled in fantastic Brooklin, you're moments from top-rated schools including Brooklin High School, Sir William Stephenson P.S., and Columbus Elementary. Enjoy easy access to parks, shopping plazas, grocery stores, and all essential amenities. Tenant pays 40% of all utilities. (id:60365)
1 - 1162 Brimley Road
Toronto, Ontario
Freshly renovated 3 bedroom apartment on main floor of house. New bathroom and Kitchen. Ensuite laundry. Parking for 2 cars. Great neighbourhood, walking distance to park and community centre. Walking distance to TTC, Schools, shops and more. Available immediately (id:60365)
56 Wheeler Avenue
Toronto, Ontario
Real estate always has been, and always will be, about location, location, location. Sitting only 25 doors from Queen, with Kew Gardens at the foot of the street, this home provides the walkable lifestyle that core to Beach Living, while set back far enough that there is no sign of the hustle & bustle while relaxing on your covered porch. Having provided the current owner with nearly 40 years of memories, it's time for the next family to take the reigns and re-imagine this charming home and bring it into 2025! With a nearly 300ft main floor family room addition, the home is an amazing canvas for your personal touch! Dreaming big? The home 2 doors down was recreated into a +2,500ft 3 storey custom home and recently sold to a wonderful local family. Whether building for yourself, or building to sell, the math paints a clear picture to profit. (id:60365)

