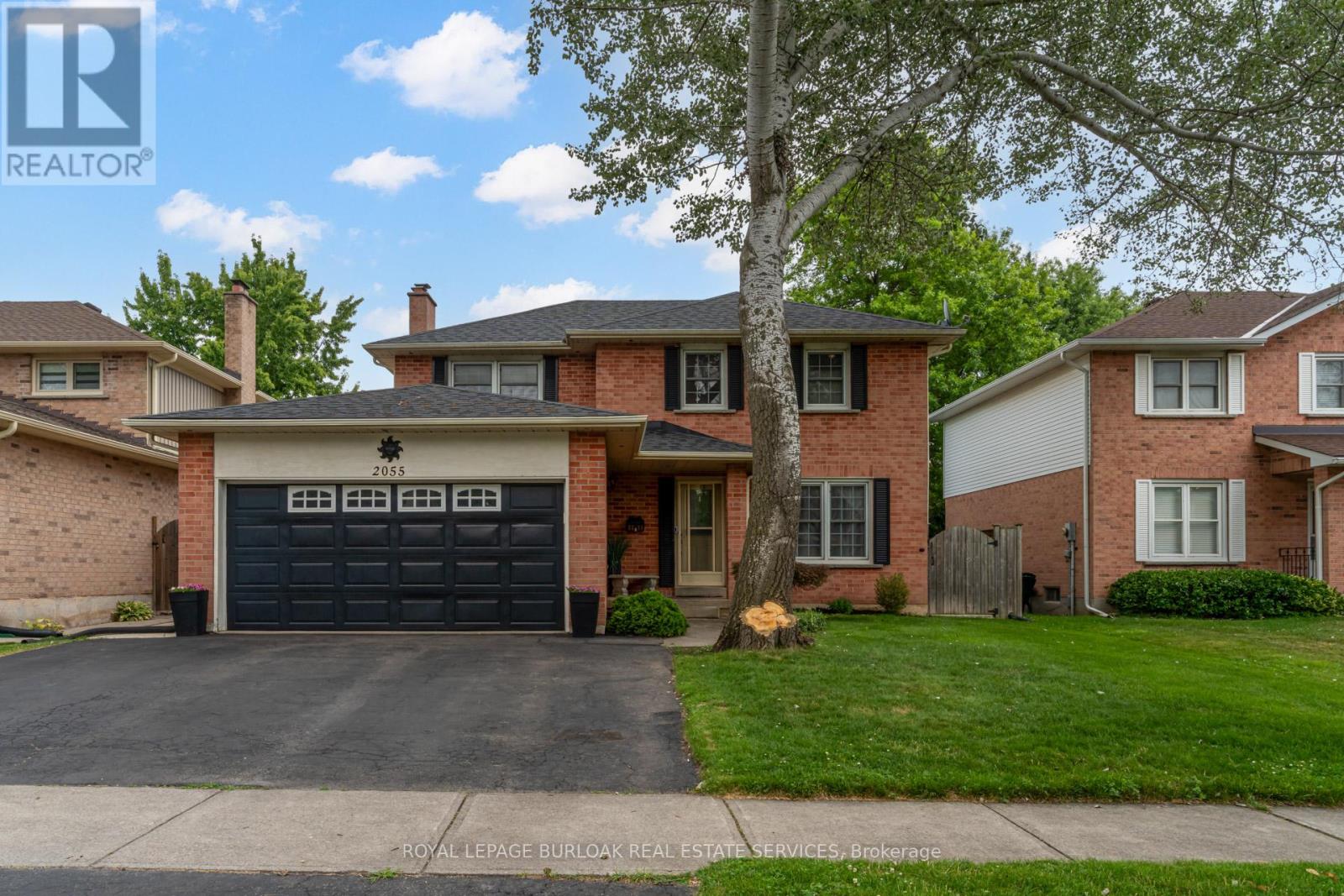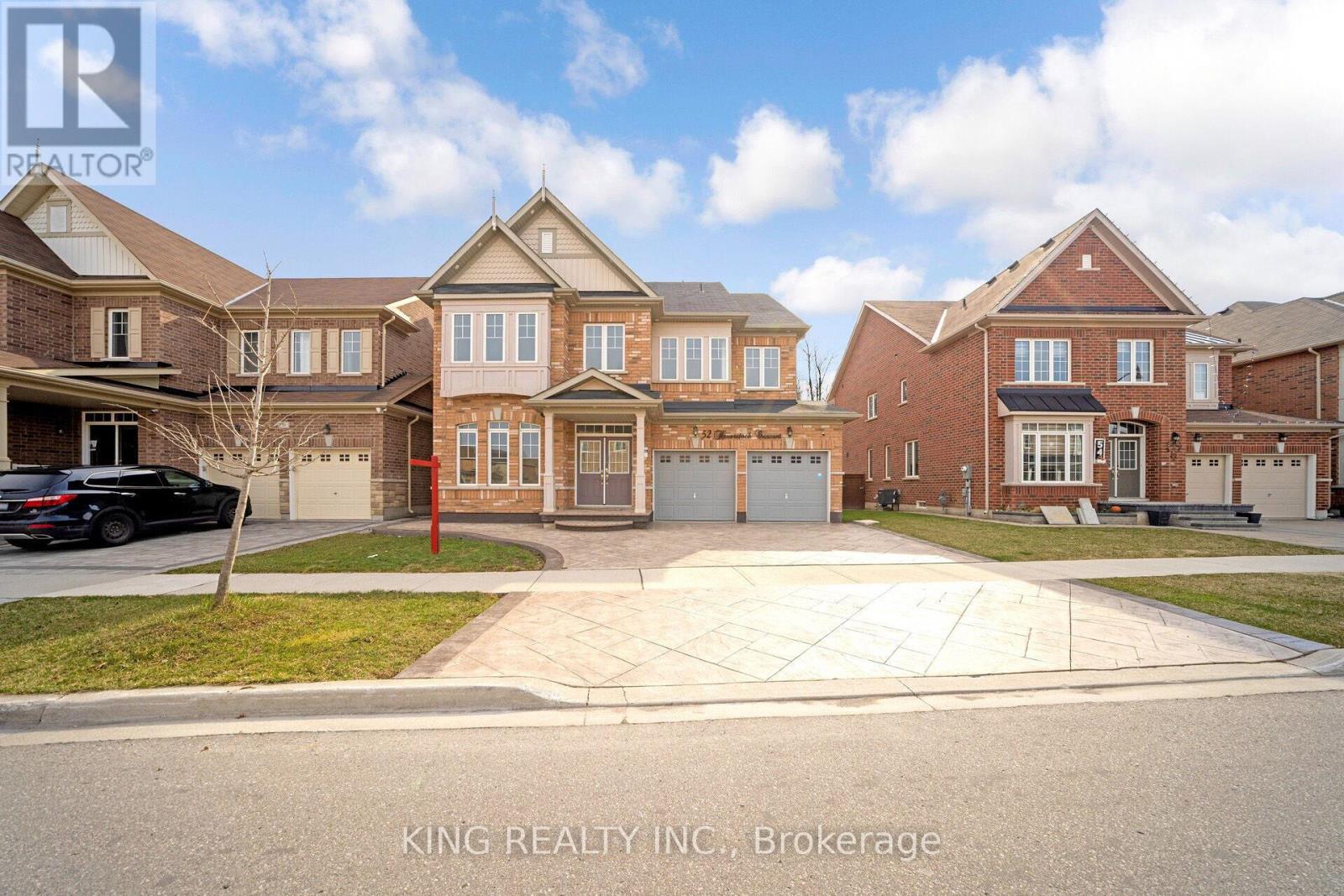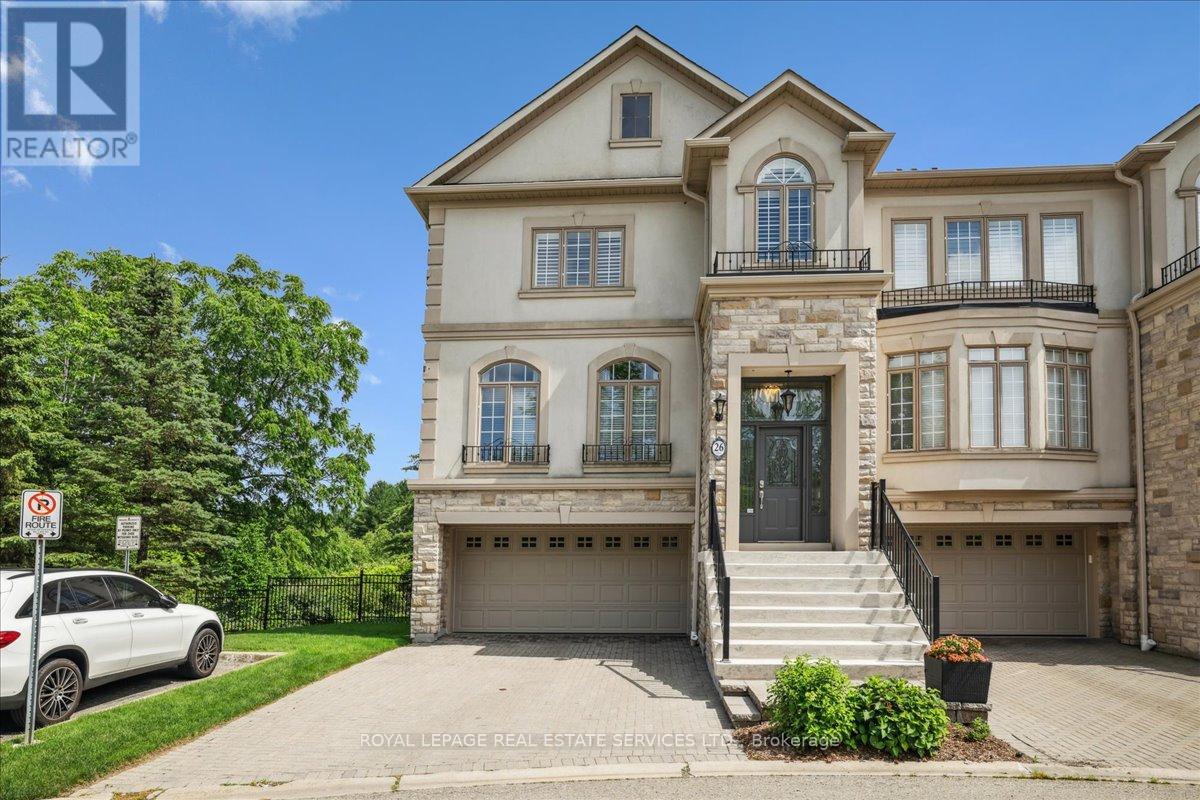3506 Pintail Circle
Mississauga, Ontario
Welcome to 3506 Pintail Circle - A Meadowvale Masterpiece! Nestled on a quiet, family-friendly court in the highly sought-after Lisgar community of Meadowvale, this impeccably renovated 4+1 bedroom, 4 bathroom detached home is the complete package - luxurious, functional, and truly turn-key. Renovated top to bottom with no detail overlooked, this home showcases white oak hardwood flooring, a custom wood staircase with wrought iron spindles, classic wainscoting, oversized baseboards, crown molding, and California shutters with privacy features throughout. At the heart of the home lies a spectacular chef-inspired kitchen designed for both entertaining and everyday living. It features solid wood cabinetry, Cambria quartz countertops, a modern backsplash, under-cabinet lighting, high-end stainless steel appliances, and an abundance of smart storage including pull-out pantry organizers, magic corner systems, and deep drawers for effortless organization. Upstairs, the serene primary suite includes a walk-in closet and a spa-like 4-piece ensuite with a 5x5 glass-enclosed rain shower, soaker tub, quartz-topped vanity, and built-in storage. The three additional bedrooms are spacious, naturally lit, and finished with custom window treatments. The fully finished lower level offers a bright, open-concept rec room, a modern 3-piece bath, and a soundproofed 5th bedroom, perfect for guests, a gym, or home office. Step outside to a private resort-style backyard complete with full interlock stonework, a heated in-ground saltwater pool with new liner, waterfall feature, safety cover, and a custom Tiki bar/shed, an entertainers dream and a perfect retreat for family fun. Ideally located near top-rated schools (including French Immersion), walking trails, parks, Meadowvale Town Centre, Lisgar GO, transit, community centres, and major highways (401/407/403), this rarely offered gem checks every box. Simply move in and feel at home. (id:60365)
84 Seaside Circle
Brampton, Ontario
Discover Your Ideal Family Retreat! This Beautifully Maintained Semi-Detached Home Features 3+2 Bedrooms And 4 Washrooms, Perfectly Blending Comfort, Style, And Functionality. Enjoy A Spacious Main Floor With A Large Living/Dining Area, A Separate Family Room, And A Modern Kitchen Ideal For Family Meals And Entertaining. The Fully Finished Basement Adds Versatility With A Recreation Room, Home Office Space, Or Private Guest Suite Complete With Bedroom And Full Bath. Step Outside To A Walk-Out Deck And Oversized Backyard Perfect For Summer BBQs And Relaxing Evenings. Upgrades: Fresh Paint (2024), New Laminate Flooring On The First Floor (2024), New Washroom (2024), Oak Wood Stairs And Pickets (2024). The Kitchen Is Equipped With Modern Appliances A New Stove (2024), Fridge (2024), Dishwasher (2024) And Newly Built Basement (2024). Located Close To Schools, Parks, Shopping, And Transit, This Is The Perfect Place To Call Home! Walking Distance to Trinity Commons Mall, Shoppers Drug Mart (24 hrs), Bus Terminal, Places of Worship, Schools, Walking Trails & Easy Access to 410 Highway (id:60365)
5245 Cinnamon Road
Mississauga, Ontario
Freehold Townhome in the heart of Mississauga, 1728 Sq Ft with Large Family Room on Upper Floor, also has Den/4th Br on Main floor and 3 Large Bedrooms and 3 Washrooms. Wooden Flooring Throughout Main Floor and 2nd Floor(Carpeted Family Room). Wood-burning Fireplace in Family Room. Fully Finished Basement with Cold Room and multiple closets. Large re-done Deck in backyard. Main Bath renovated. Entrance from Garage to Backyard for easy access for lawnmower. No sidewalk. Close To Heartland and Square One, Transit, Children's Play Ground, Places Of Worship Etc. Located just across Rick Hansen Secondary School 9-12 and walk to Fallingbrook 6-8 or Sherwood Mills K-5. (id:60365)
2055 Hunters Wood Drive
Burlington, Ontario
Welcome to 2055 Hunters Wood Drive situated on a quiet, tree-lined street in Burlington's highly desirable Headon Forest neighbourhood, this beautifully maintained 4-bedroom, 3-bathroom detached home offers the perfect blend of space, comfort, and functionality for todays family lifestyle. Step into a bright and inviting foyer that flows seamlessly into the open-concept living and dining rooms, ideal for both entertaining and everyday living. The main floor also features a spacious family room, perfect for relaxing or movie/sports nights. The bright eat-in kitchen overlooks the backyard and offers ample cabinet and counter space, with a convenient walkout to the heated in-ground saltwater pool deck and fully fenced yard, perfect for summer barbecues and outdoor enjoyment. A main floor laundry room adds everyday convenience, along with a well-located powder room for guests. Upstairs, you'll find four generously sized bedrooms, including a primary suite complete with a walk-in closet and private ensuite bath. Three additional bedrooms provide plenty of options & family functionality. The finished lower level expands your living space with a large recreation room, berber-style broadloom, a flexible home office or potential guest bedroom plus a sizable workshop. Outside, the home features a triple-wide driveway and double-car garage, providing ample parking and storage for the entire family. Located just minutes from parks, top-rated schools, shopping, QEW/407 travel routes. Come see why this is your family's perfect new home... (id:60365)
6019 Tillsdown Drive
Mississauga, Ontario
Nestled in the prestigious Olde English Lane community, this exquisite residence is a true blend of timeless character and refined craftsmanship. Step into the gourmet kitchen, where granite countertops, premium Thermador appliances, and elegant glass cabinetry create a chefs dream. Classic details such as wainscoting, crown molding, and custom column accents add charm and sophistication throughout the home. A bright and inviting 4-season conservatory offers tranquil views of mature trees and natural surroundings perfect for year-round relaxation. The expansive lower level features a well-appointed kitchenette with an island, a half bath, and a large open-concept living area ideal for entertaining or extended family visits. Upstairs, the primary suite impresses with two separate sitting areas, a skylight-lit spa-style ensuite, and a generous dressing room. Additional features include a full security system with 6 exterior cameras and remote monitoring, ensuring peace of mind at all times. new roof (2021) new furnace and air conditioner (2019) (id:60365)
377 Scott Boulevard
Milton, Ontario
Welcome to 377 Scott Blvd, where style, space, and location come together in one incredible family home in Milton's highly sought-after Scott neighbourhood. This recently upgraded detached 4-bedroom, 3-bathroom beauty offers everything your family needs and more! From the moment you arrive, the double door entry sets the tone for what's inside - a bright, inviting interior featuring 9-foot ceilings, new hardwood floors (2024), fresh paint, pot-lights throughout, and a smart layout with distinct living and family rooms, perfect for both entertaining and relaxed family time. At the heart of the home is an oversized kitchen with ample working counter space, large centre island, and brand-new stainless steel appliances (July 2025) - perfect for family meals, weekend brunches, or entertaining in style. Upstairs, you'll find four carpet-free spacious bedrooms, including two with walk-in closets, and the convenience of a second-floor laundry room - a true luxury for modern living. Enjoy the comfort of a 2-car garage with total parking for four vehicles, and a generous backyard - perfect for kids to play or for hosting summer gatherings. The untouched basement offers endless potential: design your dream rec room, home gym, theatre, or in-law suite. But the real magic? This home is located just steps from a school - close enough that you can watch your kids walk there without ever leaving the front step! Plus, you're surrounded by multiple parks and green spaces, making it ideal for active families who love the outdoors.This is not just a home, it's a lifestyle upgrade in one of Milton's most coveted enclaves. Don't miss your opportunity to call it your own. (id:60365)
52 Haverstock Crescent
Brampton, Ontario
Price to sell, Beautiful 4 +3 bedrooms Legal basement double car garage detached house with total living space 4409 ( 3129upper grade+1280 Basement ), with the lot size of 45 Feet front. House has been renovated Seller spent $350000 for the renovation. lots of upgrades,9 feet Ceiling at Main Level & second floor , House has double door entry with lots of upgrade with impressive Porcelain Tiles in the kitchen, Washrooms and hardwood through out the main floor with Oak staircase. Modern Kitchen with inbuilt high-class Oven, stainless steel fridge and dishwasher. Main level has Den which can be use as office. Hardwood Floor throughout the house ,freshly painted, lots of pot light.3 bedroom legal basement with large windows. Stamped driveway, porch , staircase and side of the house for the entrance of basement . Separate laundry for the main and basement. Master Bed room Has coffered ceiling with attached 5 Pc ensuites, his &Her closest, 6 washrooms has quartz tops ( Three at 2nd ,one On main level, two washrooms Basement Close to Park/School/Shopping Plazas/Public Transit, Place Of Worship and Major Hwys. Don't miss the opportunity to make this your dream home!! LEGAL BASEMENT HASGOOD RENTAL POTENTIAL WILL HELP TO PAY OFF YOUR MORTGAGE. (id:60365)
26 - 2400 Neyagawa Boulevard
Oakville, Ontario
Nestled in an exclusive enclave Winding Creek Cove, backing onto serene greenspace and a tranquil pondwith no rear neighboursthis sophisticated executive end-unit townhome offers refined living in one of the area's most prestigious communities. Privately situated on a quiet street and surrounded by the lush, scenic beauty of the 16 Mile Creek park and trail system, this residence exudes timeless elegance with its stone and stucco exterior, manicured award winning landscaping, and impressive curb appeal. Boasting over 3,184 square feet of impeccably designed living space, this 3-bedroom, 3.5-bathroom home has been extensively upgraded with luxurious finishes and modern sophistication throughout. A dramatic two-storey living room is anchored by a striking double-sided gas fireplace, seamlessly connecting to the gourmet kitchen-an entertainer's dream-featuring custom cabinetry, quartz countertops, stainless steel appliances, a generous breakfast bar, custom backsplash, pot lighting, and pullouts in the cabinets. The adjacent breakfast area opens to a private deck with breathtaking views of the pond and natural surroundings. A chic servery transitions into the formal dining room, ideal for hosting gatherings. The upper level showcases a serene primary suite complete with walk-in closets, additional his-and-her closets, and a spa-inspired 5-piece ensuite with a deep soaker Jacuzzi tub. A spacious second bedroom, an upper-level family room, and a well-appointed 4-piece main bath complete this level. The walk-out lower level features a bright recreation room with direct access to a private patio, a third bedroom perfect for guests or a home office, a full 3-piece bathroom, ample storage, and convenient interior access to the garage. Designed for the discerning homeowner, this exquisite residence offers the perfect balance of luxury, privacy, and natural beauty-all while being ideally situated near top-rated schools, the hospital, amenities, and an array of dining options. (id:60365)
5908 Stonebriar Crescent
Mississauga, Ontario
Immaculately Maintained Semi-Detached Home in a Family Friendly Neighborhood in a High Demand Area of Central Mississauga. Close To All Amenities, Heartland Town Centre, Parks, Transits, Schools, Grocery Stores, Banks, With Easy Access to Highways 401 and 403. This Home Offers Gleaming Hardwood on Main & 2nd Floor with Oak staircase, 4 Good size Bedrooms With Ample Natural Light, Modern Kitchen With S/S Appliances & Brand New Quartz Countertop. Bright Open Concept Layout. Finished Basement apartment With Sep Entrance Gives You Opportunity For Extra Rental Income. Fully fenced Backyard For Private Gatherings & BBQ. Extended Driveway Can Park Up to 4 Cars, professionally Finished Concrete Porch That Wraps around The House. Too Many Things To List! A Must See Property. Don't miss this move-in-ready gem- schedule your private viewing today! (id:60365)
1659 Whitlock Avenue
Milton, Ontario
Discover this stunning, newly built detached home nestled on a peaceful street in Milton. Boasting 5 spacious bedrooms and 4 luxurious bathrooms, this property offers ample space for a growing family. Enjoy the convenience of 4 parking spaces. The property boasts a separate side door entry to Basement, providing an excellent opportunity for potential rental income or a private in-law suite. Inside, prepare to be impressed by a chef's kitchen, perfect for culinary enthusiasts, and a "bath oasis" designed for ultimate relaxation. Premium hardwood flooring flows throughout the home. This exceptional property also features more than $80,000 in upgrades, adding significant value and style. Commuting is a breeze with easy access to major highways and transit options. Don't miss this opportunity to own a truly upgraded home! (id:60365)
23 New Pines Trail
Brampton, Ontario
END UNIT TOWNHOUSE with 3+1 Bedroom FEELS Like Semi-Detach In High Demand Area of Brampton Over 2100 Sq Feet. Beautifully maintained and move-in ready, this all-brick freehold townhome features **Extended Driveway** for 4 Car Parking and **Fully Paved Backyard**. This Property Features Bedroom or working station on Main Floor with powder room and on 2nd Floor Modern Open Concept Layout With Big Size Great Room and separate living Room, Kitchen W/Breakfast Area and Tons Of Natural Light. $$Spend On Upgrades. Ss Appliances **Next To Turn berry Golf Course **Close To Highway 410,Hospital and Gas Stations .**Walking Distance To Trinity Mall.**Absolutely No Monthly Maintenance** Must See Property**.KEY HIGHLIGHTS : Potential to Add Separate Entrance to Basement from side of House. EXTENDED DRIVEWAY AND FULLY PAVED BACKYARD . (id:60365)
101 - 2010 Cleaver Avenue
Burlington, Ontario
Rarely Offered Ground-Floor Gem in Burlington's Sought-After Headon Forest. Welcome to this beautifully maintained 2-bedroom, 2-bathroom ground-floor condo, ideally situated in Burlington's highly desirable Headon Forest community. A rare find in the complex, this unit includes 2 owned parking spots and a locker, offering unmatched convenience and value. Backing onto a tranquil courtyard, the home provides a peaceful and private setting that's hard to come by. Inside, you'll find a bright and open-concept layout featuring a cozy fireplace and a walkout to your own private balcony perfect for morning coffee or evening relaxation. The spacious primary bedroom boasts a charming bay window and a 4-piece ensuite, while the second bedroom and full bathroom offer flexibility for guests, family, or a home office. Thoughtfully updated with no carpet throughout, in-suite laundry, and elevator access, this unit checks all the boxes for comfortable, low-maintenance living. Immaculately kept and move-in ready, this is a rare opportunity to own one of the most sought-after layouts in a quiet, well-managed building. Don't miss your chance to call this beautiful condo home. (id:60365)













