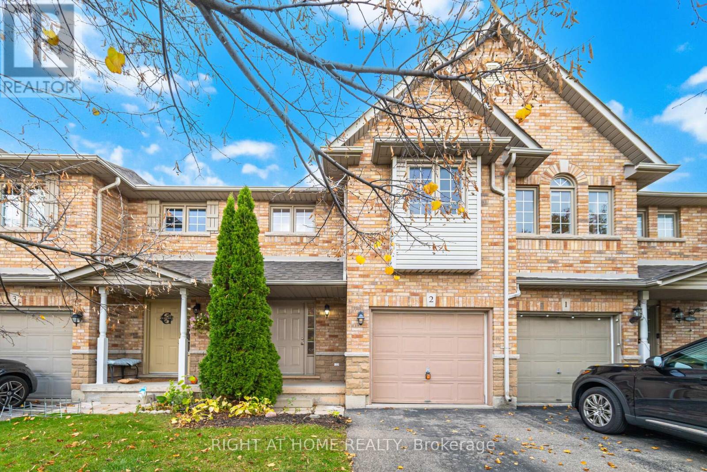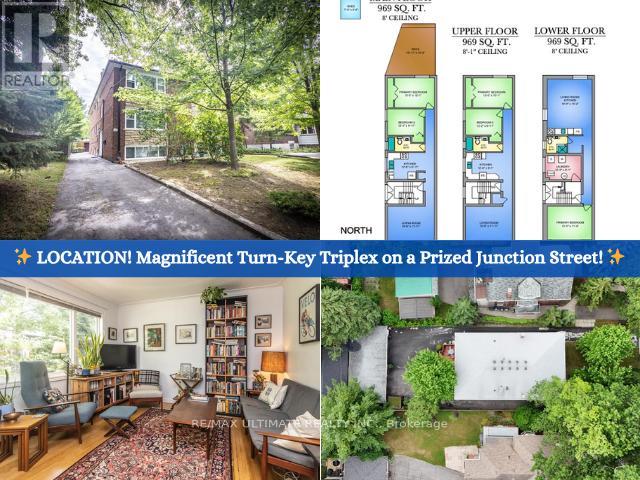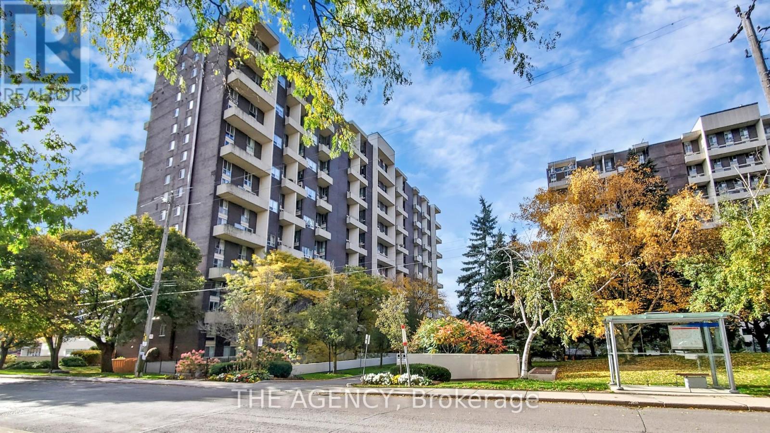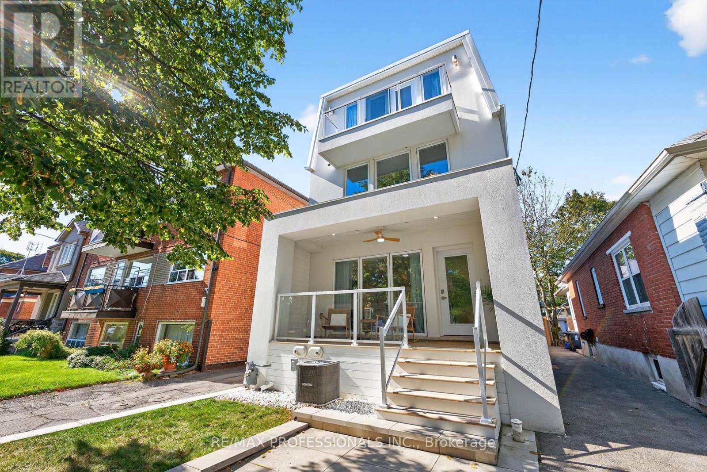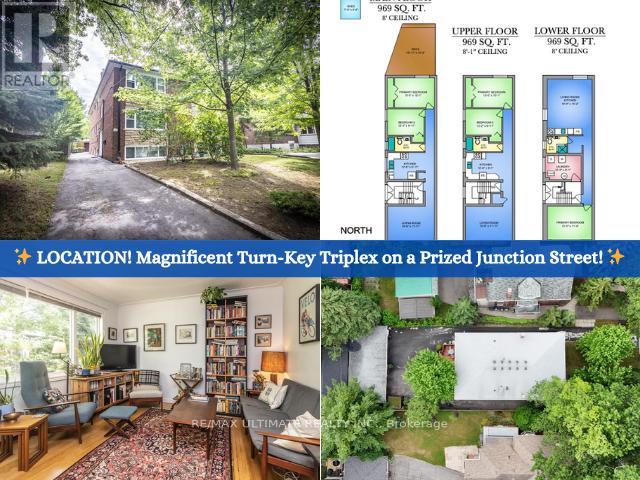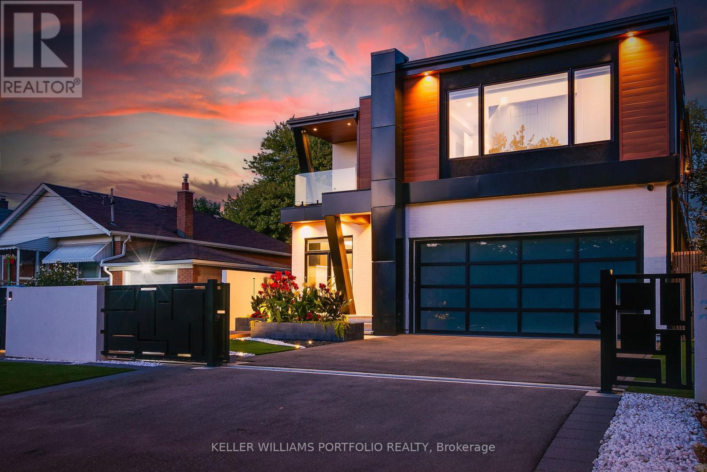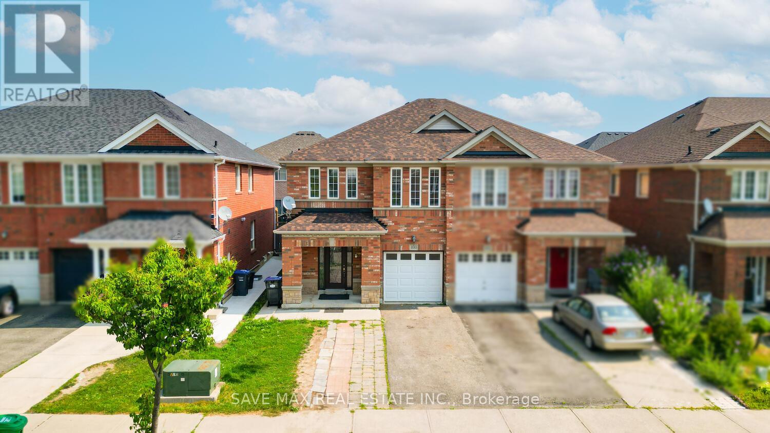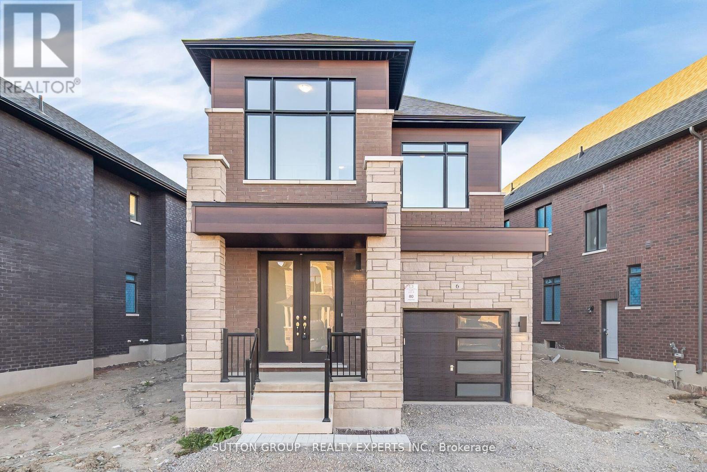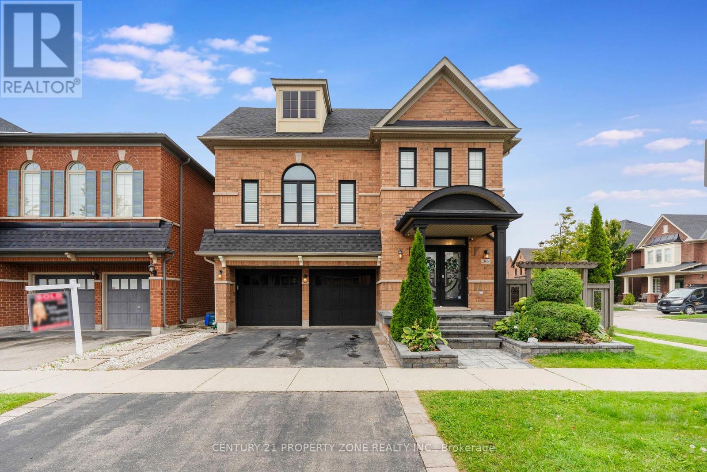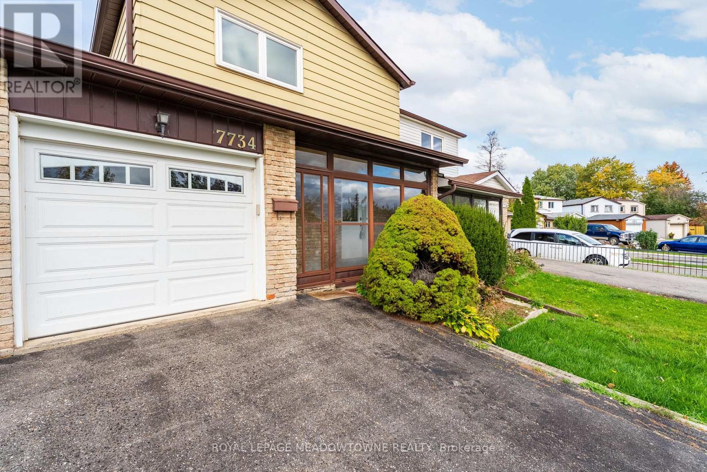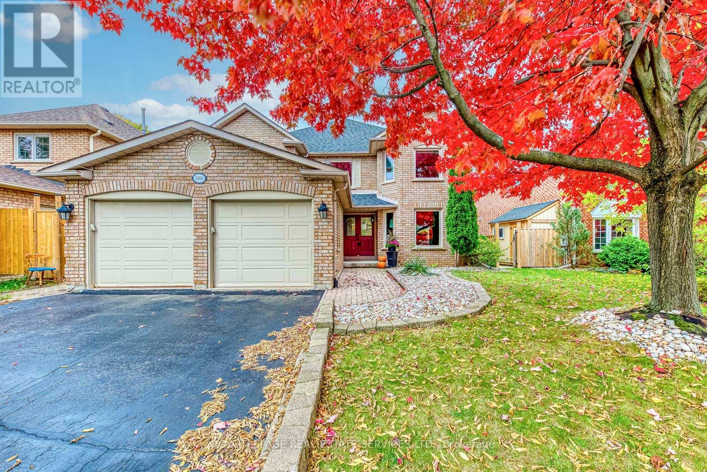2 - 1283 Blanshard Drive
Burlington, Ontario
Immaculate & Rare to Find Affordable & Traditional Style 2 Storey Townhouse with 3 Bedrooms, a Full Basement, and a Fully Fenced Backyard with a Concrete Patio Area! Nestled in Burlington's Sought After Tansley Area, it's Close to All Amenities, Either a 6 Min Drove to Appleby GO Station, or a 7 Minute Drive to Burlington GO Station. The Garage has a Direct Entrance to the House! The Foyer at the Entrance is Open to the 2nd Floor Above with a Curved Staircase, An Amazing Way to Impress All Your Guests! Lots of Visitor Parking on the Side of the Road in Front & in the Complex. Driveway is Extra Long & Can it an Overside Truck Easy, or a Car & Motorcycle! Main Floor Living Space is Extra Large, If Breakfast Area Used as Dining, then It has 2 Seating Areas Comfortably. The Kitchen is Spacious with a Convenient Breakfast Bar with a Glass Sliding Door Taking You Directly Outside to Your Backyard. The Guest Bathroom is Conveniently Hidden Behind the Kitchen Down a Few Steps for Your Guests Ultimate Privacy. On the 2nd Floor are All 3 Bedrooms, Linen Closet, Your Full 3-Piece Bathroom with a Fully Tiled Bathtub & Your Overside Laundry Room with Shelving. The Primary Bedroom is Exceptionally Long, Fitting Your Large Bedroom Set, with a Huge Walk-in Closet. Both 2nd & 3rd Bedrooms Have Double Closets! The Basement is Unfished & Ready for Your Creativity, An Addition of A Bedroom, Another Full Bathroom, Kitchenette, Entertainment Area, & Large Storage Area Will Be So Easy to do! Less Than 5 Minute Walking Steps to the Tim Hortons, Petro-Canada Gas Station, Recreation Centre, Judge & Jury Pub, RBC, Boutiques, Shops, Restaurants & More! Parks & Trails Are All Around & Easy to Get to. Don't Miss out on this Great Starter or Down-Sizer Home! (id:60365)
39 Laws Street
Toronto, Ontario
Fabulous Purpose-Built Modernist Montreal-Style / European-Style Brick Triplex in The Junction - 2,900 sq ft of Turnkey Living on a Coveted Tree-Lined Street. LOCATION, LOCATION, LOCATION! This property provides exceptional rental income with many possibilities: live in the spacious main floor suite while generating revenue from the 2 additional units, explore multi-family living, or maintain it as a lucrative investment. Both the upper & main floor suites are bright, expansive, and 969 sq ft, each featuring 2 bedrooms, updated 4-pc bathrooms, generous living rooms, & eat-in kitchens with quartz counters & subway tile backsplashes. The main floor unit is vacant, offering an excellent opportunity for personal occupancy or a new tenant at market rates. The lower level, also 969 sqft & fully renovated in 2013, boasts 8-ft ceilings, large above-grade windows, an open-concept living/dining/kitchen area, 1 bedroom, & a 3-pc bathroom. Current rent is $2,359/month for the upper unit, with the lower, and main floor are vacant, offering strong income potential. All units are separately metered with an interconnected fire alarm system, fire-rated doors, & a solid block party wall for sound privacy. The exterior features a private, wide 4-car driveway & a solid block/brick 2-car garage, ideal for a garden suite. The entertainer's backyard has a custom elevated deck shaded by a Maple Blaze tree. Both front & back yards are professionally landscaped with low-maintenance trees/bushes, custom garden planters, & lockable bike storage for 6 bikes. This prime location is walking distance to high-ranking schools like Humberside CI, High Park, High Park Zoo, Bloor West Village, and The Junction's trendy cafes, restaurants, & shops. Major attractions & public transit are five minutes away. Recent updates include shingles (2018), soffits, gutters, & leaf protectors (2019), & all windows (2013). This is a rare find! VTB possible; terms apply. (id:60365)
119 - 60 Southport Street Nw
Toronto, Ontario
Welcome to this stunning multi-level unit in the High Park-Swansea neighborhood. The main level features a contemporary kitchen with stainless steel appliances, quartz countertops, a breakfast island, and an open-concept design seamlessly flowing into the dining area with walk out to a beautiful private patio. A spacious living room with oversized windows bathes the space in natural light, while a convenient powder room completes the main floor. Upstairs, you'll find a large primary bedroom, a bright second bedroom, and a versatile den that's perfect for a home office or guest space. Enjoy an unbeatable location-just steps to Sunnyside Beach, High Park, and the vibrant shops and cafes of Bloor West Village. With TTC at your doorstep, the GO station nearby, and easy access to the Gardiner Expressway, commuting is effortless. (id:60365)
22 Ninth Street
Toronto, Ontario
Stunning 3-Story California-Inspired Home, Completely Rebuilt in 2023! This one-of-a-kind residence in New Toronto's Lake-Side community offers 3 spacious bedrooms, 4 beautifully designed bathrooms, and a perfect blend of modern luxury and warm charm. The open-concept main floor features a sun-filled living space and a chef's dream kitchen with a large family island, premium stainless-steel appliances, integrated built-in dishwasher, countertop stove with commercial-grade hood vent, and built-in wall oven & microwave. Elegant undermount and glass cabinet lighting, along with ample storage, make this kitchen an entertainer's delight! Step outside to a large back deck and garden with a built-in Hydropool Swim Spa, creating a private backyard oasis ideal for relaxation or gatherings. The 2nd level boasts two large, light-filled bedrooms with generous closets, a modern 4-piece bath, and convenient laundry. Retreat to the entire third level, exclusively designed as a private Primary Suite featuring a sun-drenched bedroom with an electric fireplace, balcony overlooking the treed neighborhood, and a luxurious 5-piece spa ensuite with a soaker tub, crystal chandelier, double sinks with light-up anti-fog mirrors, and a separate shower with elegant glass Tiffany tile. Enjoy instant privacy with a custom remote blind! Glass & steel railings throughout add a sleek, contemporary touch. The finished basement offers a separate entrance, kitchen area with rough-in for a stovetop, spacious recreation room, 3-piece bath, fourth bedroom, and rough-in for additional laundry-perfect for guests or in-law/rental suite potential! Complete with a garage for storage, steps to beautiful parks, trails, schools, shopping, transit (TTC & GO), and so much more, this fully rebuilt home is truly turnkey and ready for you to move right in and start living your life by the lake! (id:60365)
39 Laws Street
Toronto, Ontario
Fabulous Purpose-Built Modernist Montreal-Style / European-Style Brick Triplex in The Junction - 2,900 sq ft of Turnkey Living on a Coveted Tree-Lined Street. LOCATION, LOCATION, LOCATION! This property provides exceptional rental income with many possibilities: live in the spacious main floor suite while generating revenue from the 2 additional units, explore multi-family living, or maintain it as a lucrative investment. Both the upper & main floor suites are bright, expansive, and 969 sq ft, each featuring 2 bedrooms, updated 4-pc bathrooms, generous living rooms, & eat-in kitchens with quartz counters & subway tile backsplashes. The main floor unit is vacant, offering an excellent opportunity for personal occupancy or a new tenant at market rates. The lower level, also 969 sqft & fully renovated in 2013, boasts 8-ft ceilings, large above-grade windows, an open-concept living/dining/kitchen area, 1 bedroom, & a 3-pc bathroom. Current rent is $2,359/month for the upper unit, with the lower, and main floor are vacant, offering strong income potential. All units are separately metered with an interconnected fire alarm system, fire-rated doors, & a solid block party wall for sound privacy. The exterior features a private, wide 4-car driveway & a solid block/brick 2-car garage, ideal for a garden suite. The entertainer's backyard has a custom elevated deck shaded by a Maple Blaze tree. Both front & back yards are professionally landscaped with low-maintenance trees/bushes, custom garden planters, & lockable bike storage for 6 bikes. This prime location is walking distance to high-ranking schools like Humberside CI, High Park, High Park Zoo, Bloor West Village, and The Junction's trendy cafes, restaurants, & shops. Major attractions & public transit are five minutes away. Recent updates include shingles (2018), soffits, gutters, & leaf protectors (2019), & all windows (2013). This is a rare find! VTB possible; terms apply. (id:60365)
27 Prennan Avenue
Toronto, Ontario
Experience the pinnacle of modern luxury in this custom Eatonville residence, where every detail has been thoughtfully designed for comfort, style, and effortless entertaining. Soaring ceilings, abundant natural light, and elegant millwork create inviting spaces, while multiple terraces and a resort-style backyard with pool, hot tub, kitchen, waterfalls, fire features, and cabana extend living outdoors. The open-concept main level flows seamlessly from a chefs kitchen with both a butlers and walk-in pantry to lavish entertaining areas, complemented by multiple wet bars, and concealed storage throughout. Upstairs, the primary suite offers a private terrace, a spa-inspired ensuite and a large dressing room with centre island, while all secondary bedrooms feature private ensuites and custom built-in closets. The finished lower level continues the lifestyle with a spacious rec room, full gym, sauna, change room and easy access to the outdoor shower, making every day feel like a retreat. Additional conveniences such as EV charging, a backup generator, and thoughtfully integrated mechanical upgrades ensure comfort and peace of mind. Centrally located, steps from parks, top schools, transit, shopping, and the Kipling GO and subway hub, this is a home designed to impress at every turn. (id:60365)
38 Davenfield Circle
Brampton, Ontario
Client Remarks Luxurious END UNIT -2018 Built Freehold & Ravine Lot(Pond) Townhouse Nestled In A Premium Location Of Brampton East with a WALKOUT FINISHED BASEMENT. With Big Foyer, The Ground Floor Features Open Concept Layout, Welcoming Living/Dining, Hardwood Flooring & California Shutters Throughout, Handy Interior Garage Access, And Oak Stairs. The Primary Room With 5- Pc Ensuite Offers A Spectacular View To The Pond. Finished Basement With Walk-Out Entrance To Backyard Offers Good Rental Income Potential. Concrete Steps to access backyard from the garage and Patio. (id:60365)
100 Bushmill Circle
Brampton, Ontario
Absolute Show Stopper Beautiful Semi Detached House, Freshly Panted In One Of The Demanding Neighborhood In Fletcher's Meadow Area In Brampton. Immaculate 3 Bedroom Home W 3 Washroom, Sep Living/Family Room, Great Spacious Layout W Open Concept Kitchen, Breakfast Area W W/O To Yard. No Carpet On Main Floor As Well As On 2nd Floor, 2nd Floor Boost Good Size Rooms, Master W Walk/In Closet & 4 Pc Ensuite, Space For Office 2nd Floor, Extended Driveway, Direct Access To Garage, Close To Shopping, Schools, Gas Station, Tim Horton, Cassie Campbell Community Center And Mount Pleasant Go Train Station. (id:60365)
6 Raja Street
Brampton, Ontario
For lease - Brand new 4-bedroom, 3.5-bath detached home by OPUS Homes in the prestigious Castle Mile community. This 2,560 sq. ft. residence features 9 ft ceilings on both levels, hardwood floors, oak staircase with iron pickets, and a bright open-concept layout with a 50" linear fireplace. The modern kitchen includes quartz/granite countertops, stainless steel sink, large island, and breakfast area. The primary suite offers a frameless glass shower, standalone tub, and double sinks. Additional features include triple-glazed ENERGY STAR windows, EV charger and central vacuum rough-ins, A/C, humidifier, water filtration system, and 200 AMP service. Conveniently located near Hwy 427/407, schools, shopping, and transit. Perfect for tenants seeking a luxurious, never-lived-in home. 100% Utilities paid by tenant. (id:60365)
368 Scott Boulevard
Milton, Ontario
Welcome to this stunning corner-lot detached home in one of Milton's most desirable neighborhoods. This beautiful residence sits proudly on a premium corner lot and features a double car garage, a bright and spacious floor plan, and countless upgrades throughout. As you enter, you're greeted by a welcoming foyer that opens to a separate family room and a large, sun-filled living area, both designed to create the perfect atmosphere for everyday living and entertaining. The formal dining area offers ample space for family dinners and gatherings, while the upgraded extended kitchen stands out with its sleek modern finishes, quartz countertops, stainless steel appliances, and plenty of cabinetry for extra storage. Upstairs, the home continues to impress with a second living area on the 1.5-level floor, ideal as a media room, study space, or cozy retreat. The entire home features California shutters, providing a clean and contemporary touch while maintaining privacy and light control. The upper level hosts four spacious bedrooms, each with custom-designed closets offering thoughtful organization and generous storage. The loft area adds flexibility, perfect for a home office or play area. The fully finished basement expands the living space even further with a modern kitchen, a full bathroom, and an open-concept recreation area - an excellent setup for in-laws, extended family, or guests. Step outside to enjoy the beautifully landscaped backyard, complete with an oversized deck that's perfect for summer barbecues, family gatherings, or simply relaxing outdoors. Ideally located close to top-rated schools, scenic parks, shopping, restaurants, the Milton GO Station, Highway 401, and the upcoming university campus, this home truly offers living with convenience. Recent Upgrades Include : Roof (2024), Furnace & A/C (2023), Updated Carpet (2024), New backyard door, Custom closets, Coffered ceilings. (id:60365)
7734 Benavon Road
Mississauga, Ontario
Smart Market Entry Point in Malton! This spacious 1,552 sq. ft. FREEHOLD semi is ideally situated for value-minded buyers and investors. The property offers a generous 137-foot lot depth and is fully fenced. The home features 3 good-sized bedrooms, two of which boast walk-in closets, plus a bright sunroom, an enclosed front porch, and central vacuum for easy maintenance. Enjoy peace of mind with significant recent updates, including a new roof (2024) and new attic insulation (2025) and fresh paint. This is a fantastic commuter location with quick access to Hwys 427, 407, and 401. It's minutes from the Malton GO Station, Westwood Mall Transit Hub, schools, and the Malton Community Centre. Don't miss out-schedule your showing today! (id:60365)
1366 Fieldcrest Lane
Oakville, Ontario
Discover Your Multi-Generational Home: Spacious 4+2 Bed, 6 Bath with In-Law Suite in Glen Abbey! Welcome to a well-maintained home offering potential for income or multi-generational living in the sought-after Glen Abbey community! This generous 3400 sq ft retreat is tucked away on a peaceful street, just steps from top schools, scenic trails, and amenities that cater to every age group. Enjoy a versatile layout on the main floor with a dedicated office/5th bedroom, inviting living and dining areas, and a cozy family room with a classic wood-burning fireplace. The upper level includes four comfortable bedrooms and three full baths, featuring a master and a second suite, plus a handy Jack-and-Jill arrangement - providing space for everyone. The fully completed basement presents a valuable opportunity with two separate apartments, each with its own kitchen and bath, accessible through a separate entrance-ideal for extended family or rental income. Enjoy sunny days in the southeast-facing backyard, with a pool set on a quiet ravine lot. Commuting is easy with quick access to the GO Train, Highway 403, and QEW. This property blends comfort, functional living, and a prime location - perfect for accommodating a multi-generational family or savvy investor! (id:60365)

