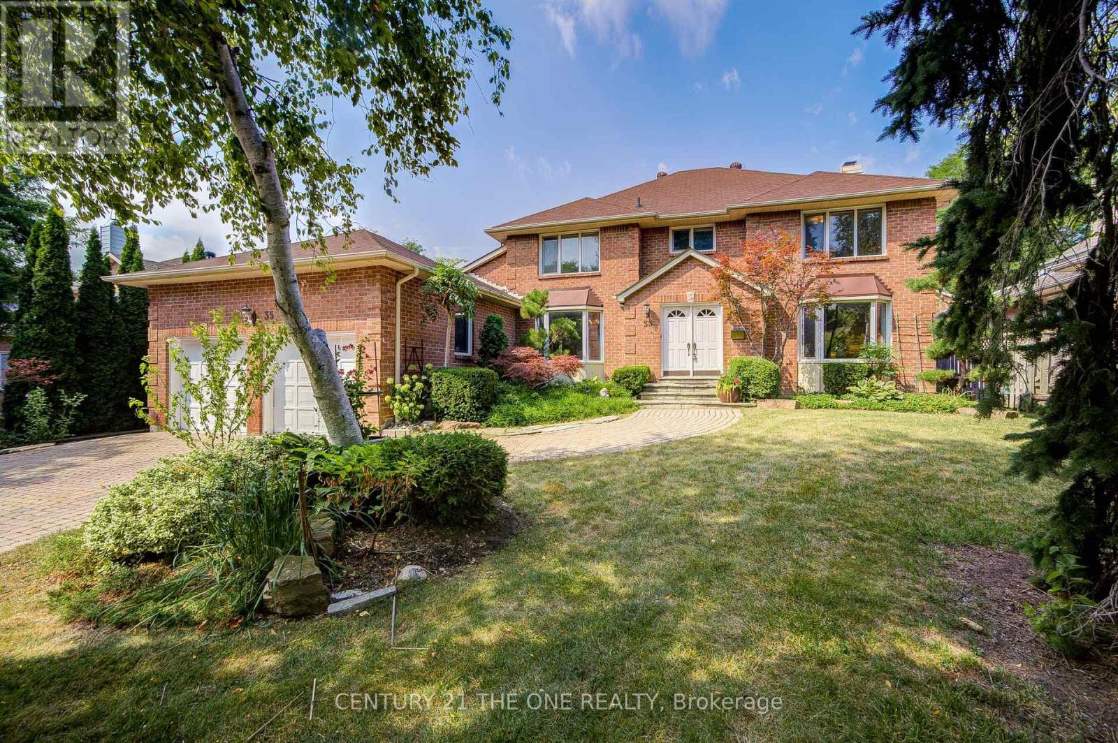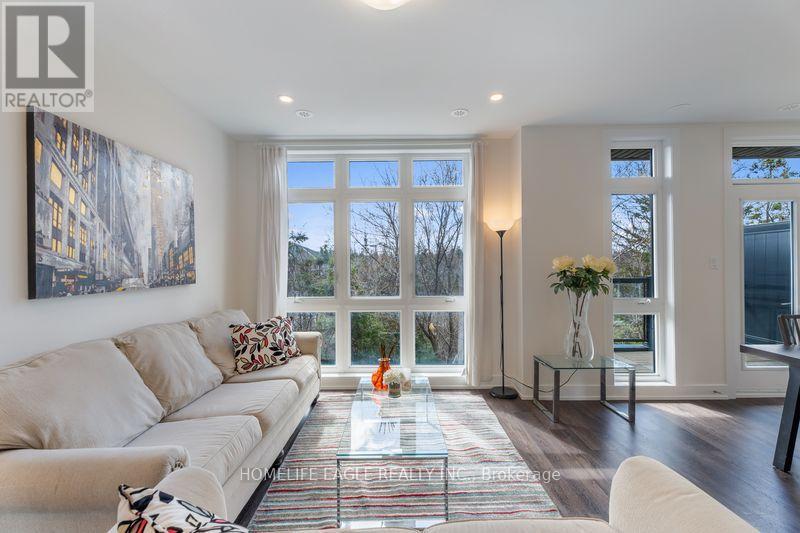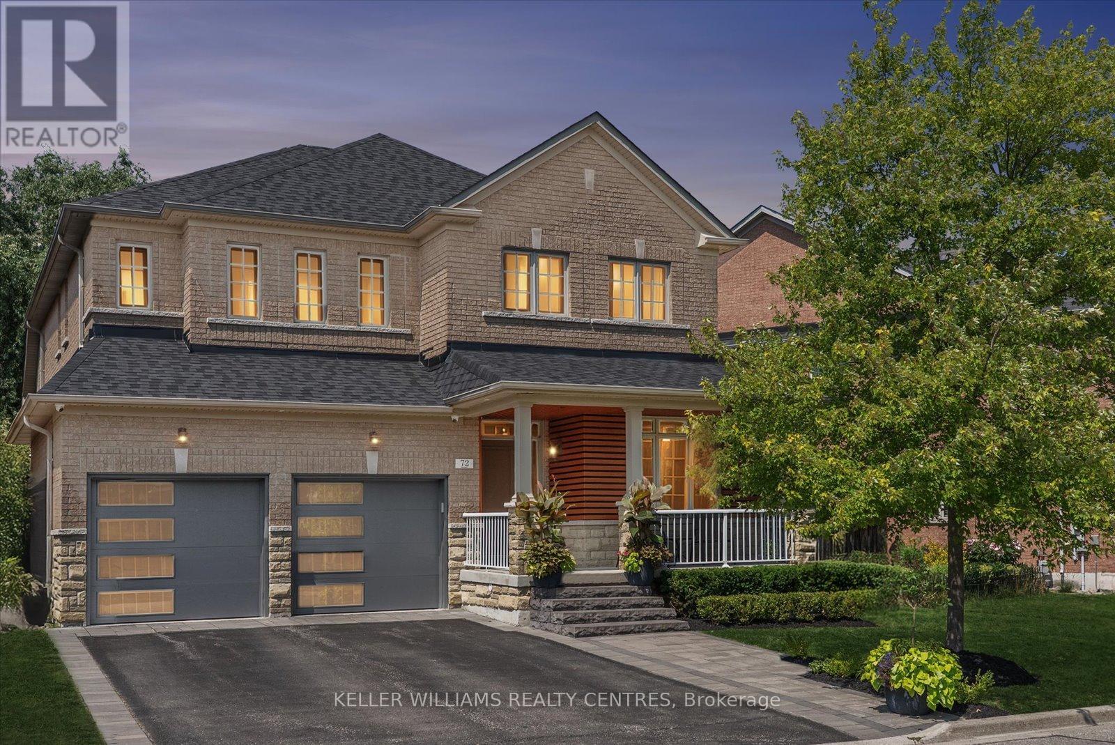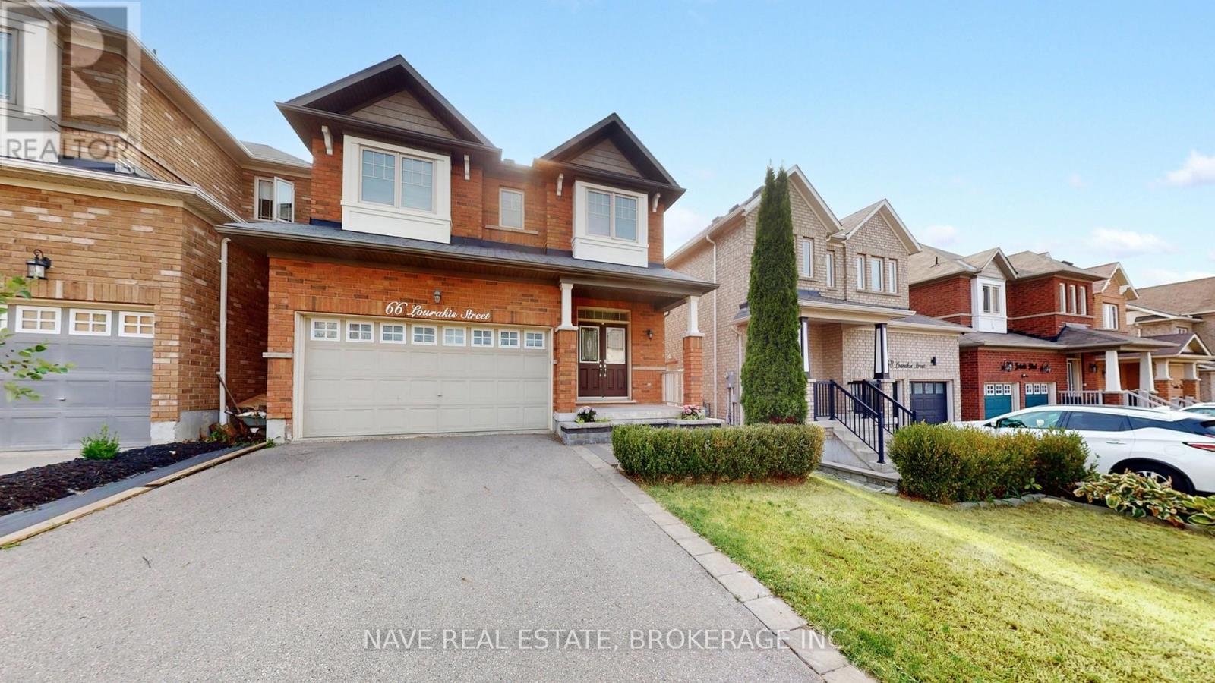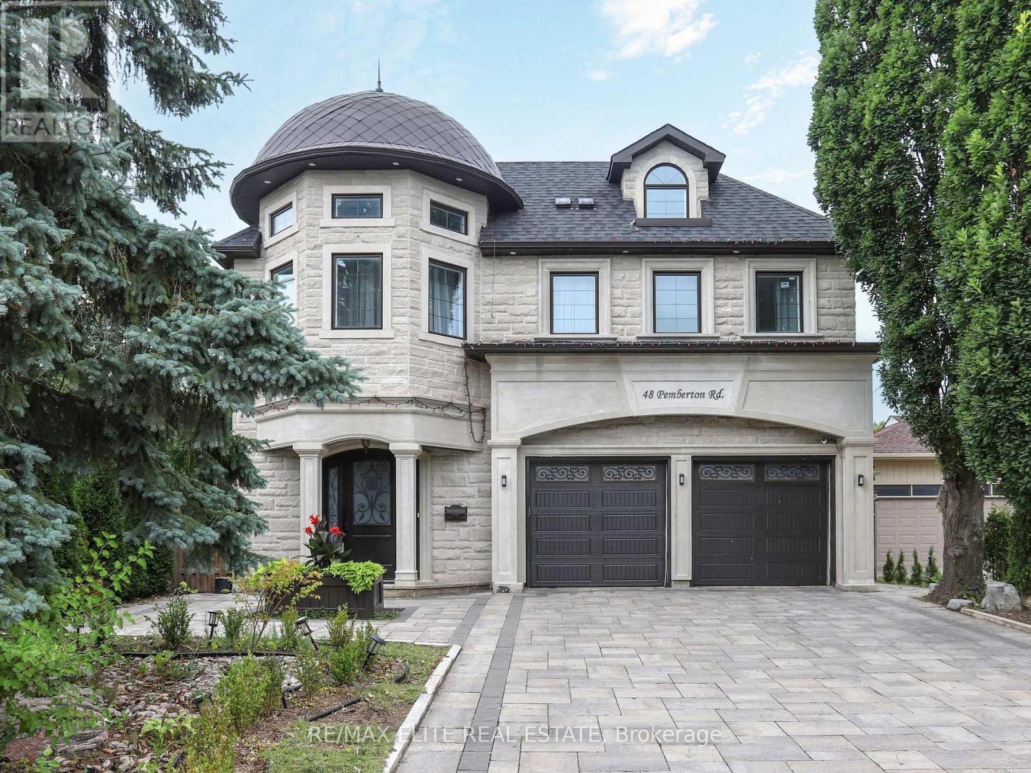121 Mahogany Forest Drive
Vaughan, Ontario
Gorgeous one of a kind freehold residence, with over $90K of stylish modern upgrades! Welcome home to 121 Mahogany Forest Dr, a spacious and fully upgraded 3-bedroom townhome nestled on a quiet street in prestigious Patterson! Offers South side backyard, sidewalk free landscaped lot, chic upgrades and excellent layout! This move-in ready home is centrally located & steps to top ranking French, Catholic and public schools, parks, community centres, shops, highways, Vaughan's hospital & 2 GO train stations! Live, play, enjoy in this modern home offering 9 ft ceilings; hardwood floors throughout; upgraded kitchen with porcelain tiles, granite countertops & S/S appliances, large eat-in area with walk out to stone patio; family room with gas fireplace, overlooking kitchen & breakfast area; elegant dining room with crown moldings - set for dinner parties & celebrations; primary retreat with large walk-in closet with custom organizers, additional built-in wardrobe with custom organizers including shoe racks, laundry hampers, jewelry drawers; a 6-pc spa-like ensuite with upgraded 6 feet vanity finished with Cambria diamond quartz countertop, custom storage tower, crystal wall scones, seamless glass shower; large soaker tub; fresh designer paint throughout; chic lights & custom modern window covers throughout; custom wood front door; porcelain tiles in foyer, powder room & kitchen; new AC ready for buyer's registration of warranty for 10-years; brand new windows in the front; epoxy garage floor & Rubbermaid Fasttrack wall hanging system! This home comes with a large fully fenced sunny backyard featuring patio, Sojag metal 10'x14' gazebo, new Rubbermaid garden shed, gate & high end Sunbrella outdoor wicker furniture - great space all set to entertain friends or enjoy with family! Great curb appeal with NO sidewalk & interlocked extension to park additional cars, parks 4 cars total. Move in ready, just bring your furniture & enjoy! See full list of upgrades & check out 3-D! (id:60365)
35 Ambleside Crescent
Markham, Ontario
Highly Sought-After Property in Prestigious Unionville. This executive two-storey home offers sophisticated living on an impressive 70-foot-wide lot, featuring beautifully landscaped front and back gardens with no sidewalk interruption. Nestled on a quiet, family-friendly street in the heart of Unionville, this exceptional residence blends timeless elegance with everyday comfort. Boasting an open and functional layout with hardwood floors throughout the first and second floors, this meticulously maintained luxury home is filled with tons of natural light, enhanced by a stunning skylight. The grand library, seamlessly combined with the living room, features a charming fireplace that creates a serene and inviting atmosphere. The refined dining room, adorned with large bay windows overlooking the lush garden, exudes classic elegance. The spacious family room offers one more cozy fireplace and opens to the backyard through large glass doors, perfect for indoor-outdoor living. Upstairs, you'll find four generously sized bedrooms, including a luxurious primary suite with a large walk-in closet and a spa-like 5-piece ensuite bathroom. The expansive basement presents a remarkable opportunity to create two or three additional bedrooms, along with a recreation room, kitchen, wet bar, and a third fireplace. Freshly painted in main floor. Very Close to all amenities: restaurants, shops, gyms, parks, public transits, and highways. Around 5 minutes driving to Highway 7, 407 and 404. Walk to all Top schools: St. Justin Martyr CES, Coledale PS, Unionville HS(Arts) and St. Augustine CHS(STEM). Driving about 10 minutes to St. Robert CHS(IB). This Incredible Unmatched Dream Home Is Waiting for You. Don't Miss The Best Opportunity! (id:60365)
597 Marc Santi Boulevard
Vaughan, Ontario
Original Owner! Luxurious & Modern 3-Storey Townhome in the Prestigious Valleys of Thornhill. The Dorado by Remington Homes. Rare double car garage with oversized driveway offering parking for up to 6 vehicles. Versatile ground floor layout includes a bright bedroom with large windows and an additional office or potential 5th bedroom. The main level boasts soaring 10 ft ceilings, rich hardwood flooring, smooth ceilings, pot lights, and an elegant wood staircase with wrought iron pickets. The chefs kitchen features granite countertops, a custom backsplash, Bosch stainless steel built-in oven, gas cooktop, hood fan, microwave, and dishwasher, plus a Fisher & Paykel fridge. Walk out to an expansive private terrace with gas BBQ hookup - ideal for entertaining, and a balcony off the study. The spacious primary suite includes a luxurious ensuite with freestanding tub and frameless glass shower. Second and third bedrooms feature walkouts to a large private balcony. Zebra blinds on the main floor and in both secondary bedrooms. Enjoy 9 ft ceilings on the second level, upgraded interior doors with stylish black hardware, front-load washer/dryer on the ground floor, custom window coverings, central A/C, and garage door opener. Unbeatable location just steps to parks, top-rated schools, shops, and restaurants. This is the one you've been waiting for! https://sites.happyhousegta.com/mls/206571096 (id:60365)
16 - 7 Phelps Lane
Richmond Hill, Ontario
The Perfect and Only Available End Unit Townhouse, Backing Onto A Ravine In This Complex* Soaring 9 Ft Ceilings On Main & Second Floor* Smooth Ceilings Throughout* All New Flooring Throughout* Pot lights* All New Light Fixtures Throughout* All Spacious Bedrooms* Primary Bedroom W/ Breathtaking Views Of Ravine Including 4 Pc Ensuite & Ample Closet Space* Second Floor Laundry* Open Concept Living & Dining* Floor To Ceiling Windows* Kitchen Featuring Large Centre Island* Granite Counters* All Stainless Steel Appliances* Tons Of Cabinet Space* Breakfast Area W/ Beautiful Walk Out To Your Own Private Terrace* Enjoy Morning Coffee W/ Breathtaking Views Of Green-space Massive Rooftop Terrace W/ Gas BBQ Hook Up* The Property is located near Top-Ranked Schools, Parks, Restaurants, and Public Transport! (id:60365)
17 Chamberlain Court
King, Ontario
Tucked away on a tranquil cul-de-sac in the heart of Nobleton, this exceptional property offers a rare opportunity with two distinct residences: a highly renovated two-storey main home and a private, attached bungalow. Its perfect for multi-generational living or income potential! The main home's main and 2nd level were completely renovated. It exudes sophistication with a high-end renovated kitchen featuring a 48" gas stove, warming drawer, large island, custom banquette seating, & spacious pantry. Elegant wide-plank hardwood, flat ceilings, pot lights flow throughout complemented by new staircase with glass railings. All bedrooms boast custom cabinetry, while the primary suite offers a luxurious 5-piece ensuite bath with a large soaker tub, glass shower, dual vanities, and a skylight. A large mudroom and renovated laundry room enhance daily function. Currently configured with three bedrooms and an immense custom walk-in closet, it can easily convert back to a fourth bedroom. The main home's basement is partially finished, offering further potential to tailor to suit your needs. The attached, self-contained bungalow provides privacy and independence, complete with its own garage, furnace, A/C, water heater, and an unfinished basement ideal for aging parents, adult children, extended family or rental income.The homes exterior was refinished in 2023 with modern stucco and a striking custom dual front-entry door. $500,000 spent in total interior/exterior upgrades including new sewer system, roof, eaves, garage doors etc...Too Many To List! Situated on a large, pool-sized + acre lot with a 9+ car driveway and walk-up basement stairs, this Nobleton residence offers a private oasis in a mature, sought-after community within King Township. This very rare offering combines luxurious living with unparalleled versatility! (id:60365)
72 Pointon Street
Aurora, Ontario
Welcome to this exceptional 4 bedroom detached home, perfectly situated on a **premium 65-ft frontage**, complete with lots of upgrades and attention in the details. The inviting open-concept design features combined living and dining rooms that are perfect for entertaining friends and family. The family room features 12 ft smooth ceilings. Enter the chef's kitchen with a centre island, stone counters, custom backsplash, extended cabinetry, stainless steel appliances, and a breakfast area with a walk-out to the beautifully landscaped and interlock yard. Upstairs in the primary bedroom we have a brand new ensuite bathroom with luxury freestanding tub, oversized shower equiped with rain head, bench and niche. In the walk-in closet we have custom built-ins from California Closets for all your wardrobe needs. All 4 bedrooms have great floorspace as well as their own ensuite or semi ensuite bathroom. The stunning finished basement is perfect for you whether you are hosting or getting cosy with the family. Large stone island in the basement seats 10 on stools, has ample storage and is complete with wetbar, dishwasher & minifridge. Smooth ceilings and potlights throughout. There's room for your personal workout area or you can skip straight to relaxing in a brand new 2 person Sauna. 4 driveway parking spots with no sidewalk to clear, brand new garage doors with openers. Enter the house from the front door or through the garage and the mudroom/laundry room with built in cabinetry and stone counters. New Roof 2024, New Garage Doors 2024, Hot Tub 2023, Washer and Dryer 2025, California Closet 2024. (id:60365)
33 - 6 Leonard Street
Richmond Hill, Ontario
*Welcome to Kingfisher Hideaway, an exclusive collection of 38 Townhomes nestled in a serene, private community *A rare find offering tranquility just minutes from everything you need *Move-in Ready Executive Size Townhome *This spacious 4-bedroom, 3-bathroom gem boasts approx 2,200 sq ft of finished living space including the basement *Thoughtfully designed for modern living *Stylish, Updated Kitchen Featuring sleek all-white cabinetry, granite countertops, stainless steel appliances, pot lights, a coffee bar, expanded pantry, and walkout to a raised deck *Perfect for entertaining *Refreshed & Refined Bathrooms *All bathrooms have been tastefully updated to elevate your everyday comfort *Enjoy the ease of laundry right where you need it most on the 2nd Floor *Open Concept Finished Basement is ideal for a home gym, games room, or creative studio *Plus, there's direct access to the garage *Maintenance fees includes Rogers high-speed internet, cable tv, water, building insurance, landscaping, and snow removal *Just move in and relax. *Close to top schools, parks, shopping, restaurants, supermarkets, and public transit *Convenience meets community in one unbeatable location *Your Dream Home Awaits, schedule your private showing today! (id:60365)
1058 Muriel Street
Innisfil, Ontario
Welcome to 1058 Muriel Street - Steps from Lake Simcoe, Fully Finished, and Move-In Ready. Situated in Innisfil's sought-after Alcona community, this 4-bedroom, 4-bathroom home offers a perfect blend of comfort, style, and convenience, just minutes from the shores of Lake Simcoe. From the moment you arrive, the charming curb appeal, landscaped gardens, and double garage set the tone for a property that's been thoughtfully cared for. Inside, hardwood floors flow across the main and upper levels, creating a warm and inviting atmosphere. The main floor offers multiple living spaces, including a welcoming family room with a gas fireplace, a formal dining area, and an eat-in kitchen with stainless steel appliances, ample cabinetry, and a walkout to the backyard ideal for both casual family meals and entertaining. Upstairs, the spacious primary suite serves as a private retreat with a walk-in closet and a bright, well-appointed ensuite. Three additional bedrooms provide plenty of space for family, guests, or a home office. The fully finished basement expands your living options with a large recreation area, dry bar, a fourth bathroom, and flexible space for a gym, playroom, or media room. Your lower level even includes a walk-in pantry! The backyard is a private, landscaped haven with mature greenery, perfect for summer barbecues, gardening, or simply relaxing outdoors. With a double driveway, attached garage with inside entry, and a location close to schools, shopping, parks, and commuter routes, this home delivers exceptional everyday convenience. Just minutes from Lake Simcoe's beaches, marinas, and walking trails, 1058 Muriel Street is more than a home it's a lifestyle. Whether you're looking for space to grow, proximity to the water, or a turnkey family home, this property checks all the boxes. Updates in the home include AC (2016), Furnace (2021), and Roof (2020). Some windows are 6 years old. Owned Solar Panels provide year-round energy! (id:60365)
66 Lourakis Street
Richmond Hill, Ontario
Beautiful Aspen Ridge Home in High-Demand Area. Discover this inviting 3 Bedroom + 1 Study Room in the sought-after Jefferson community of Richmond Hill! Featuring an open-concept layout with upgraded kitchen, this stunning home boasts a fully finished basement complete with a three-piece bathroom and recreation room. The property offers impressive curb appeal, highlighted by a spacious double driveway with interlock detailing, as well as interlock walkways and patio areas at both the front and back. Generously sized bedrooms, three modern bathrooms & one powder room, a separate garage entrance, and a hardwood staircase add to the home's appeal. This home is an excellent starter option. Approximate living space is 2,000 square feet. Schedule your visit today and experience the outstanding value this property offers! (id:60365)
83 Lundy's Lane
Newmarket, Ontario
THIS BEAUTIFULLY RENOVATED HOME WAS COMPLETELY REDONE IN 2025 FROM TOP TO BOTTOM, OFFERING A PERFECT BLEND OF STYLE, FUNCTIONALITY., and location. Step inside to discover a brand-new main kitchen with 2025 appliances , New Furnace ( 2025) 3 modern washrooms, updated flooring, elegant lighting, and premium finishes throughout. Enjoy summer in your own private oasis with an inground swimming pool featuring a newly installed liner (No heating system), 2025 . Set on a generous lot, this home also A COMPLETE IN-LAW SUITEFEATURING A SEPARATE ENTRANCE, ITS OWN KITCHEN, BATHROOM, BEDROOM, AND PRIVATE LAUNDRY.-- . Tucked away in a quiet, family-friendly neighbourhood just minutes from Southlake Regional Health Centre, Upper Canada Mall, GO Transit, parks, top-rated schools, and vibrant Main Street Newmarketthis is a true turn-key opportunity in one of the towns most sought-after pockets. A beautifully finished home in a peaceful, amenity-rich locationsteps to everything! (id:60365)
16 Audubon Way
Georgina, Ontario
Welcome To This Beautiful Home In Prestigious Audubon Estates, Set On A Private 1.24-Acre Pie-Shaped, Treed Lot. Enjoy The Wrap-Around Porch, Landscaped Grounds, And Backyard Lap Pool With Peaceful, Park-Like Views. Inside, Discover 10-Ft Ceilings, Oak Staircase, California Shutters Throughout, And 4 Generously-Sized Bedrooms - 3 With Brand New Carpet. The Oversized Primary Suite Is A True Retreat, Featuring A Huge Walk-In Closet And Luxurious 5-Piece Ensuite. The Open-Concept Country Kitchen Flows Into The Dining Area - Perfect For Family Living And Entertaining. Geothermal Heating/Cooling Keeps Energy Costs Low. Partially-Finished Basement Offers Loads Of Storage And Future Potential. Oversized Garage Ideal For A Man Cave Or Vehicle Storage. A Perfect Blend Of Comfort, Style, And Efficiency! (id:60365)
48 Pemberton Road
Richmond Hill, Ontario
Welcome to a Once-in-a-Lifetime Opportunity to own an Italian-built masterpiece in one of the City's Most prestigious Neighborhoods. This grand Estate Sits on an Extra-deep 237-foot lot and Offers Over 9000 SQFT of Living Space. It boasts 5 Spacious Ensuite Bedrooms, plus a loft, 2 Elegant Offices, and a 200+ SQFT full-steel Sunroom. In 2017, over 1,000 SQFT was added, along with all-new bedroom windows, Partial main-floor windows, and two new furnaces and A/C Units for Year-Round Comfort. The Gourmet Kitchen features built-in high-end appliances, including a Wolf Stove, Miele Dishwasher, Coffee Machine, Steam Oven, Sub-Zero fridge, and wine fridge. Four Exquisite Chandeliers Illuminate the Home with Timeless Elegance. Separate Entrance, Apartment in basement, gives you More options. Perfect Location Next To A Beautiful Green Space, Minutes To Major Highways And Public Transit. Alexander Mackenzie HS (IB), Top-Ranked St. Theresa CHS. Close To Hillcrest Mall, Plazas, T&T, Restaurants, Hospital, Community Centre, And Go Train Station. (id:60365)


