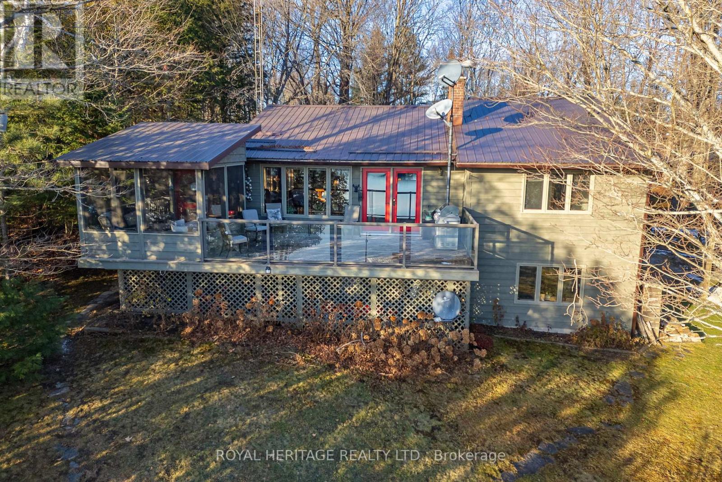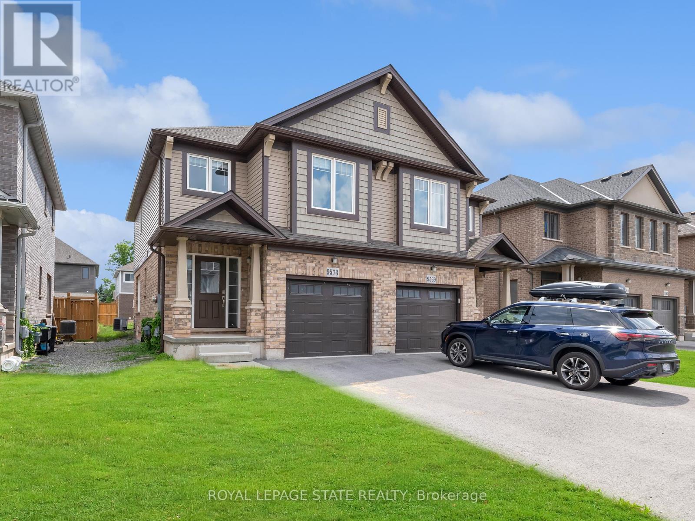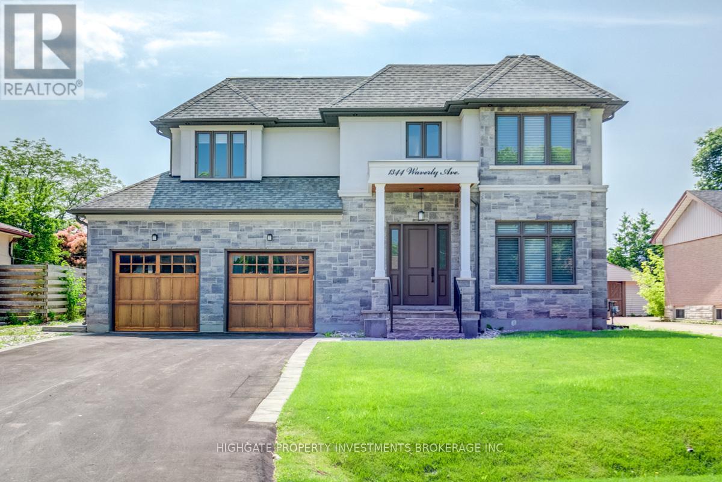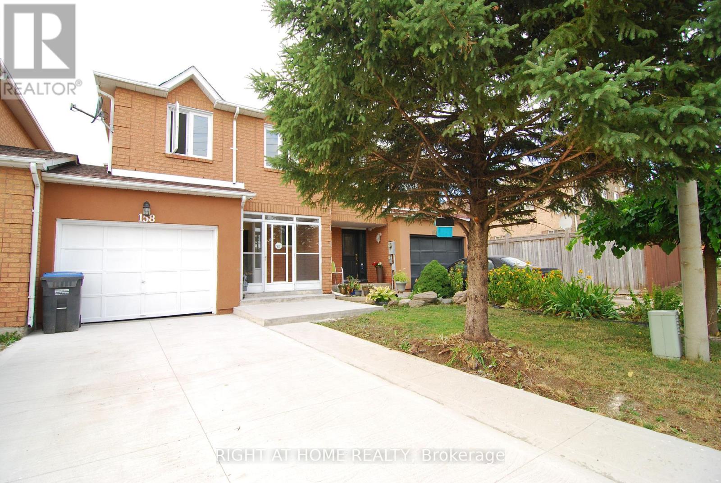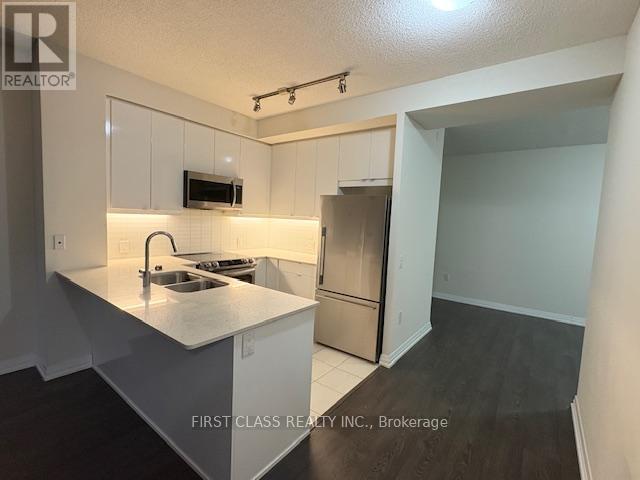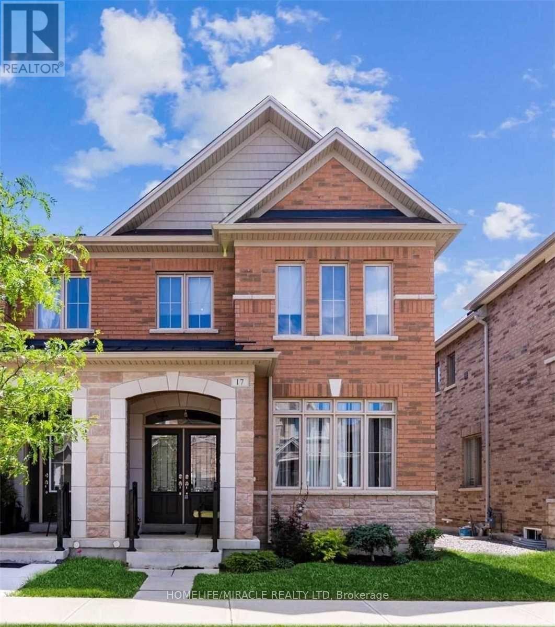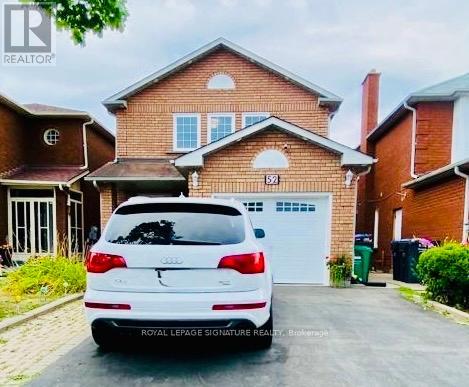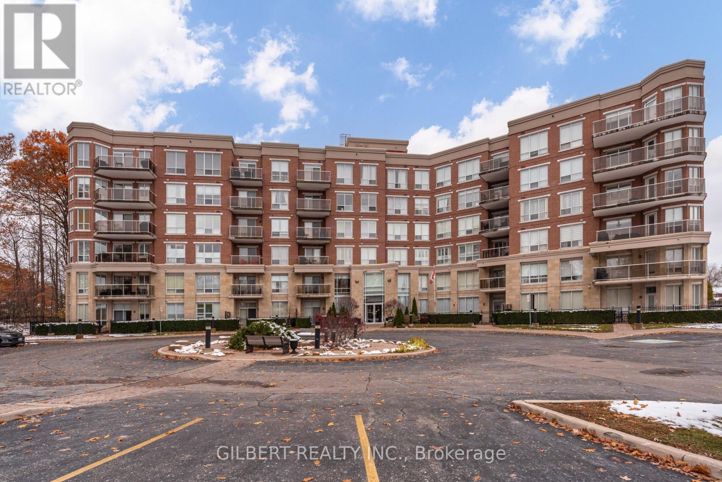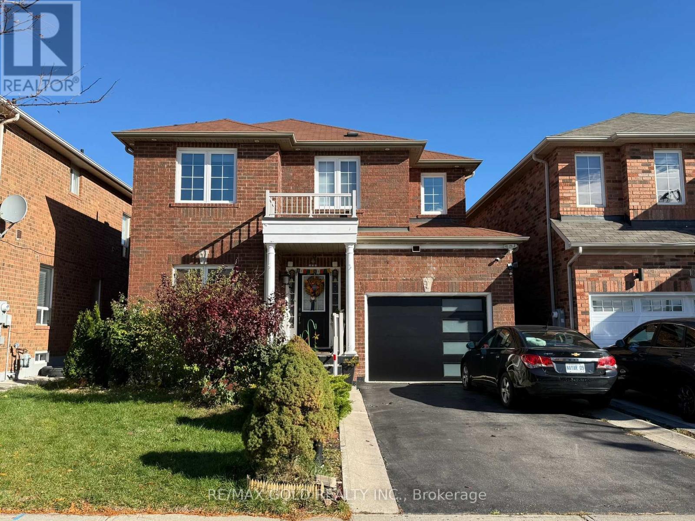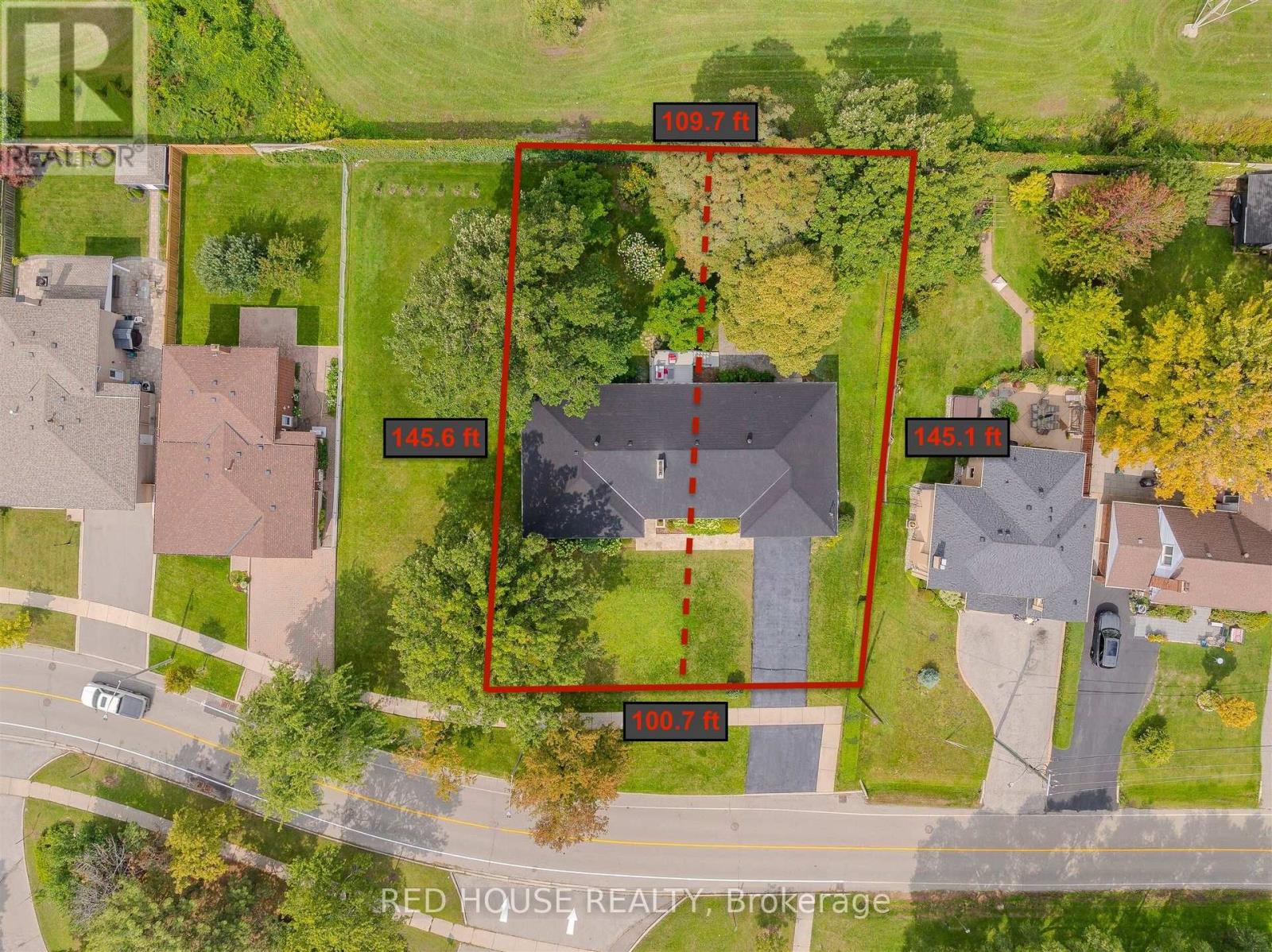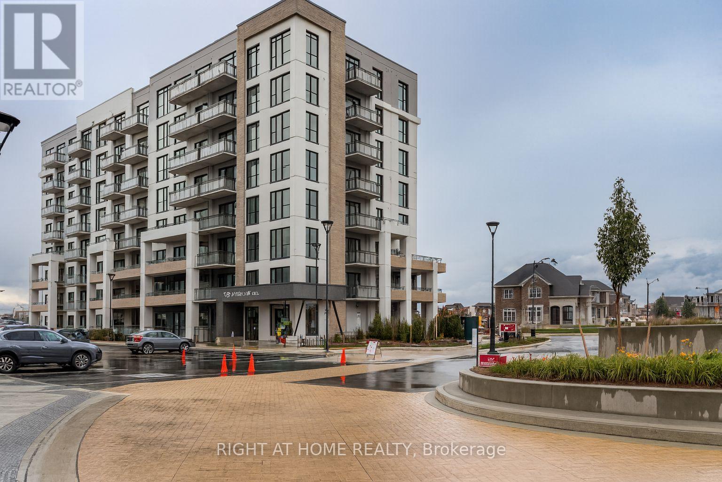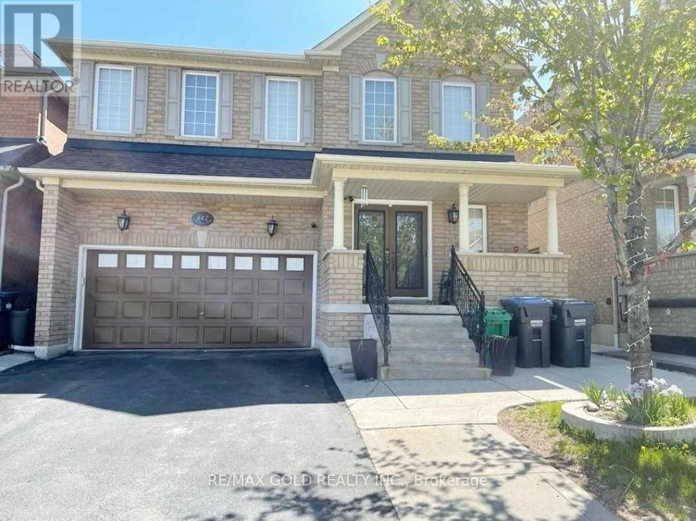286 Holden Road
Magnetawan, Ontario
Welcome to your new waterfront home on stunning Lake Cecebe. Nestled among century-old Maple trees, this spacious 2+1 bedroom bungalow offers breathtaking lake views. A perfect blend of country charm and modern comfort. Step inside to an expansive, updated kitchen with centre island and an eat-in area ideal for large gatherings. The bright and inviting living room features picture windows that frame the serene waterscape. Walk-out to a large deck with glass panels, and just off to the side enjoy a beautiful screened-in Muskoka room-perfect for cozy fall evenings. The main level features two generous bedrooms, including a primary 3P ensuite. The 4P bath boasts a luxurious soaker tub. Main-floor laundry, gleaming hardwood floors, Impressive brick & stone Woodstove and incredible natural light complete this level. The lower level offers excellent in-law potential with a spacious 3rd bedroom, large rec room, oversized utility room, abundant storage, a convenient 3P bath, and a walkout to cobblestone area of the driveway. Just steps away is a full secondary auxiliary dwelling with its own kitchen, heat source, hydro, insulation, deck, two bedrooms, and 2P bath-ideal for overflow guests, rental income, or multi-generational living. An oversized & drywalled two-car garage adds even more value. All three buildings feature durable industrial metal roofs with a lifetime warranty. Head down to the waterfront where you'll find two dock options: a sandy, gradual-entry beach perfect for children, and a deeper dock for boating and kayaking. Lake Cecebe offers 40 miles of pristine boating and excellent fishing, offering endless waterway adventures. Year-round municipal-road & ideal for snowmobiling, ice fishing, ATVing, and more. With breathtaking southwest views, incredible convenience, ample storage, and exceptional recreational possibilities, this coveted location provides the perfect setting for relaxation, entertainment, and family fun. This Compound wont last! (id:60365)
9573 Tallgrass Avenue
Niagara Falls, Ontario
Just a short drive from the majestic Niagara Falls, this stunning 3-bedroom, 2.5-bathroom home offers the perfect blend of comfort and convenience. Featuring a welcoming open-concept layout, the main floor boasts a modern kitchen with a large island, KitchenAid stainless steel appliances, a bright dinette area, and a spacious living room ideal for entertaining. An upgraded oak staircase leads to the upper level, where you'll find a generous primary bedroom complete with a walk-in closet, a 4-piece ensuite, and newly installed vinyl flooring. Step outside to a large backyard, perfect for relaxing or hosting guests while enjoying beautiful sunset views. Located just 6 minutes from Niagara Falls, with easy access to highways, schools, shopping, restaurants, golf, and all local amenities this home truly has it all. (id:60365)
1344 Waverly Avenue
Oakville, Ontario
Absolutely Remarkable 4 Bedroom Home In Beautiful Oakville! Hardwood Floors And Pot Lights T/O, Open Concept. Beautiful Kitchen With Walk-Out To Backyard & S/S Appliances, Granite Counter, Combined W/ Living. 3 Br W/ Bathrooms Bright & Spacious.Large Basement W/ 3 Piece Ensuite. Large Backyard, Amazing For Entertainment. Perfect Area For A Family. Steps To The Lake And Close To Schools, And Parks. (id:60365)
158 Toba Crescent
Brampton, Ontario
Stunning Executive 3 bedroom freehold with finished basement located in one of the best and desirable neighbourhood in Brampton. No carpets throughout.Eat in Kitchen with walk out to large deck.Steps to public transit and minutes to Hwy 410 and the Trinity Common Plaza. Close to schools. Tenant to pay for all Utilities. No pets. No Smoking. (id:60365)
622 - 50 Thomas Riley Road
Toronto, Ontario
This Luxurious 858 square feet 1B+Den (Den is large enough as a second bedroom),laminate floor Thru-out, Spacious kitchen. functional layout with clear view. Granite counters and Stainless Steel Appliances. Close to all the amenities, major highways, bus terminals, subway, shops, grocery stores, restaurants, school and park. (id:60365)
Upper - 17 Yellowknife Road
Brampton, Ontario
Ultra Spacious 4 Bedroom End-Unit Townhouse In Demand Family Oriented Neighborhood!! Over 2,100 S/F Of Open Concept Living At Its Finest Featuring 9' Ceilings, Rich Hardwood Floors Throughout, Large Kitchen W/ Stainless Steel Appliances, Breakfast Area, Family Room W/ Fireplace & W/O To Patio, Master W/ Ensuite & W/I Closet & Much More. No Pets And No Smoking (id:60365)
52 Pennsylvania Avenue
Brampton, Ontario
Walking distance to Sheridan College, schools, parks, transit, shopping, and amenities. Spacious main-floor unit offers a separate family room and large bedrooms, including a primary suite with an ensuite and walk-in closet. Newcomers are welcome. The whole house can be rented to a family, or individual rooms can be rented to working couples who already know each other. Maximum occupancy is 6 people. Basement is not included. Tenant pays 75% of utilities. Please contact the listing agent, Ajitha Nagarasan, at 416-276-3020 or ajitha.nagarasan@royallepage.ca for inquiries. (id:60365)
304 - 483 Faith Drive
Mississauga, Ontario
Welcome to 483 Faith Drive, Unit 304! Experience refined condominium living at Woods End Condominiums-a prestigious, meticulously maintained residence nestled among mature trees that provide an atmosphere of peace, privacy, and natural beauty.This exceptional two-level suite offers a thoughtfully designed layout with abundant natural light throughout. The modern, chef-inspired kitchen with stainless steel appliances and quartz countertops flows seamlessly into an open-concept living and dining area, perfect for both entertaining and everyday comfort. This 2 bedroom, 2 bathroom comes with 1 parking spot + 1 locker! Step outside to enjoy two private balconies-one on the main floor equipped with a gas BBQ hookup and another on the upper level, ideal for quiet relaxation. Residents of Woods End enjoy a wealth of premium amenities, including concierge and security services, ample visitor parking, guest suites for overnight stays, a party and meeting room, and a bright, well-equipped fitness facility. Don't miss the opportunity to make this beautiful residence your new home! (id:60365)
Lower Level - 106 Flurry Circle
Brampton, Ontario
Beautiful and spacious 2-bedroom legal basement apartment available for lease in the highly desirable Credit Valley neighbourhood of Brampton. This unit features new laminate flooring, a fully upgraded kitchen with brand new stainless steel appliances, a bright and open living area, and two generously sized bedrooms, one with his and her walk-in closets offering ample storage. Enjoy the convenience of a private side entrance, separate laundry, and TWO parking spaces on the driveway. Located close to schools, Mount Pleasant GO Station, Walmart Plaza, places of worship, major highways, and all essential amenities. Tenant to pay 30% of utilities. Ideal for small families or working professionals seeking comfort, privacy, and convenience in a prime location. (id:60365)
1253 Melton Drive
Mississauga, Ontario
Lakeview Gem - Move In Or Build Your Dream: Freshly Renovated From Top To Bottom, This 4+1 Bed, 3 Bath Large Bungalow Offers Over 4,000 Sq/Ft Of Living Space On One Of Lakeview's Largest Lots. Inside Features Bright Open Spaces With Engineered Hardwood And Tile Flooring, Fully Updated Bedrooms And Baths, And A Modern Open-Concept Kitchen That Flows Into Dining And Living Areas With A Cozy Fireplace. A Walkout Deck Lets You Relax And Entertain While Enjoying The Extra Large Private Treed Backyard With Over 12 Foot Back Walls, While The Spacious Lower Level With Above-Grade Windows Adds Versatile Living Or Income Potential. Additional Highlights Include A Two-Car Garage With Six-Car Driveway, Sprinkler System, New Main Floor Windows, Owned Furnace & AC (2024). Making This A Move-In-Ready Home With Peace Of Mind. For Those Thinking Bigger, The 100 Ft Double Lot Comes Severance Approved Into Two 50 X 145 Ft Parcels, Each With Reserved Municipal Addresses. Build Two Custom Homes, Add A Second Storey, Or Enjoy This Spacious Bungalow As-Is - The Possibilities Are Endless. Nestled In A Quiet, Family-Friendly Neighbourhood Surrounded By $3M+ Custom Homes, Just Minutes To Lake Ontario, Port Credit, Sherway Gardens, Trillium Hospital, QEW/427, And Only 20 Minutes To Downtown Toronto. With Billions In Investment Flowing Into Lakeview Village, Dixie Mall Condos, And The New QEW/Dixie Interchange, This Property Offers The Best Of Today And Tomorrow. (id:60365)
215 - 720 Whitlock Avenue
Milton, Ontario
Experience upscale living - a modern haven designed for comfort and style! Enjoy bright, airy interiors with soaring 9' smooth ceilings, high-efficiency windows with roller shades, and sleek single-plank laminate floors throughout. The gourmet kitchen boasts quartz countertops, stainless steel appliances, and elegant finishes, while the spa-inspired bathroom offers porcelain tile and modern fixtures. Step out to your private balcony or terrace for fresh air and relaxation, and enjoy the convenience of in-suite laundry, smart thermostat climate control, and included parking and locker. Perfect for those seeking luxury, functionality, and a touch of sophistication in one of Milton's most desirable communities! (id:60365)
442 Sunny Meadow Boulevard
Brampton, Ontario
Beautiful Well Kept Functional Layout !! Perfect Location In Springdale !! 4 Bedrooms & 3 Bathrooms !! Fully Hardwood Floors !! No Carpet !! Upgraded Kitchen With Centre Island & Granite Counters!! Separate Family ,Living & Dining!! Separate Laundry On 2nd Floor !! Double Car Garage Along With 2 Car Parking On Driveway !! 4 Car Parking In Total!! Upgraded House Close To Countryside And Sunny Meadow !! (id:60365)

