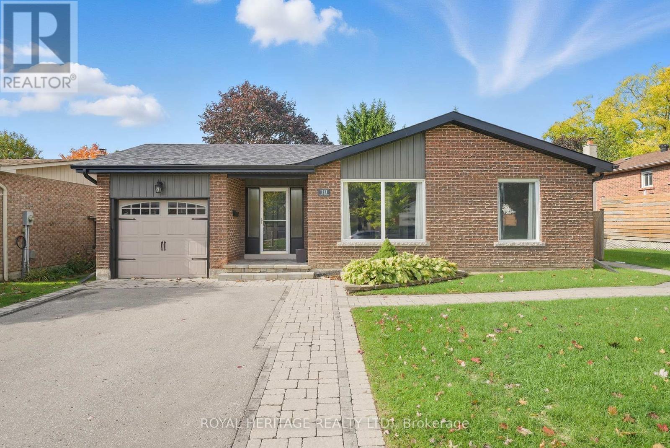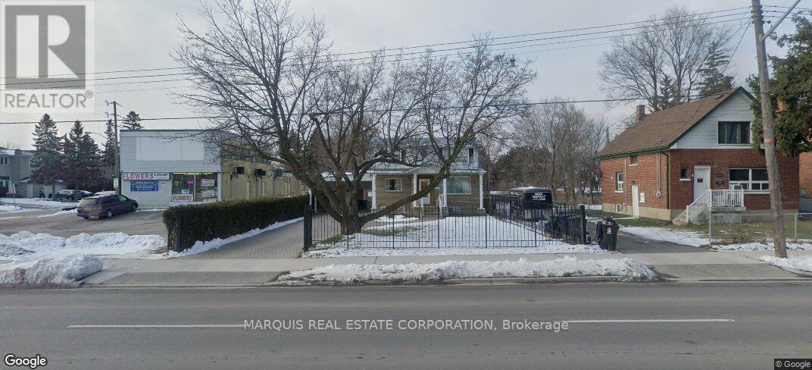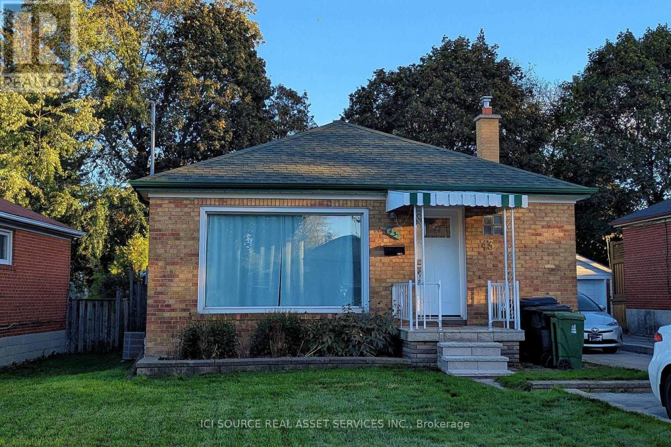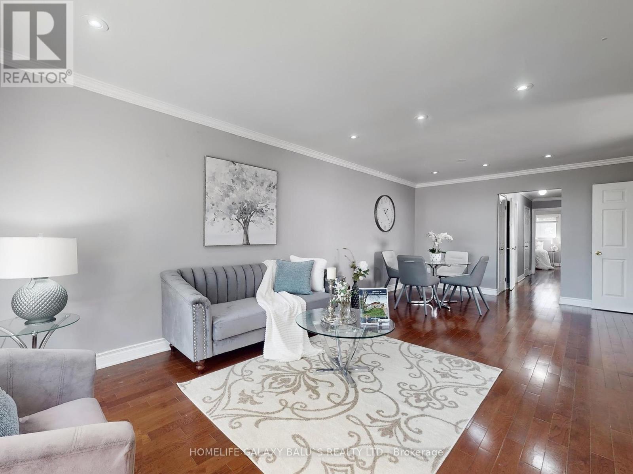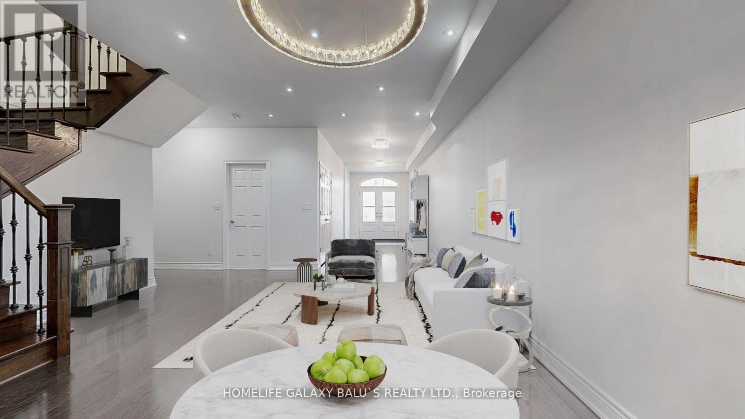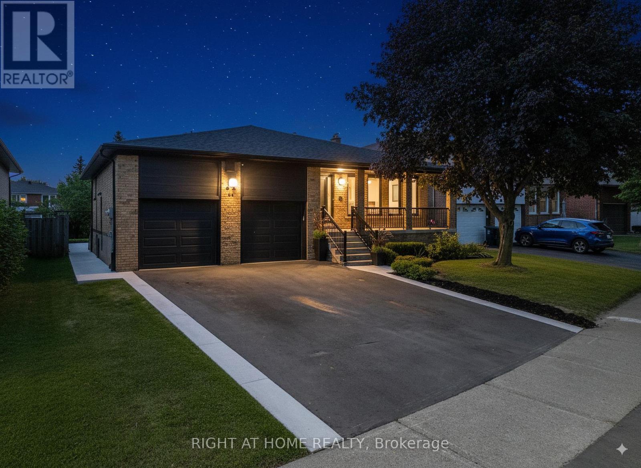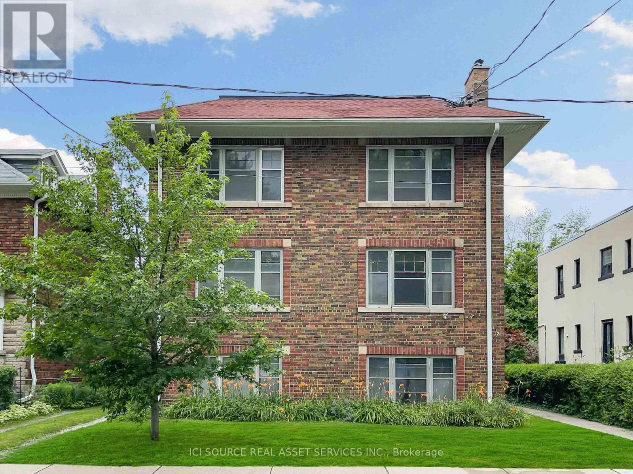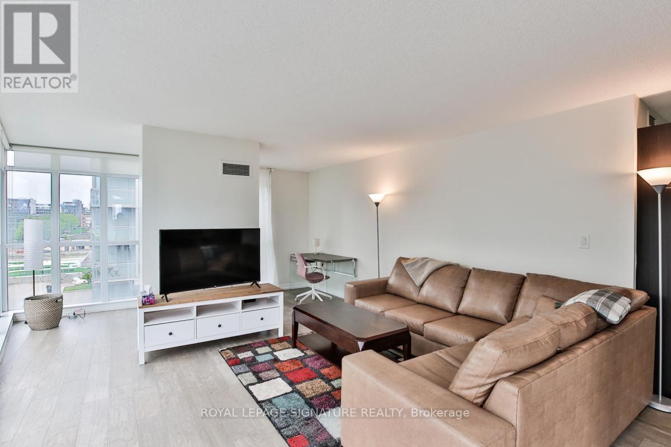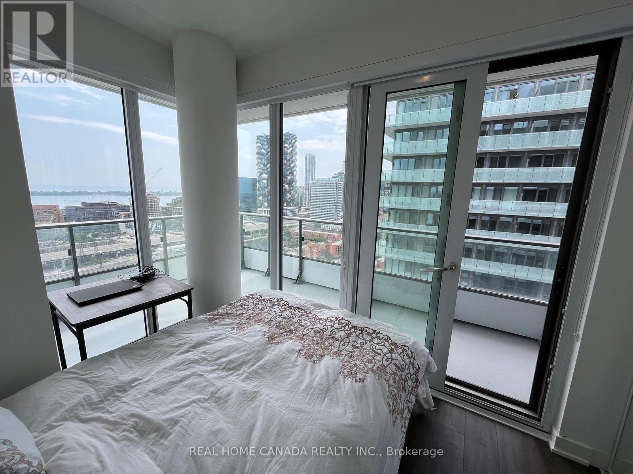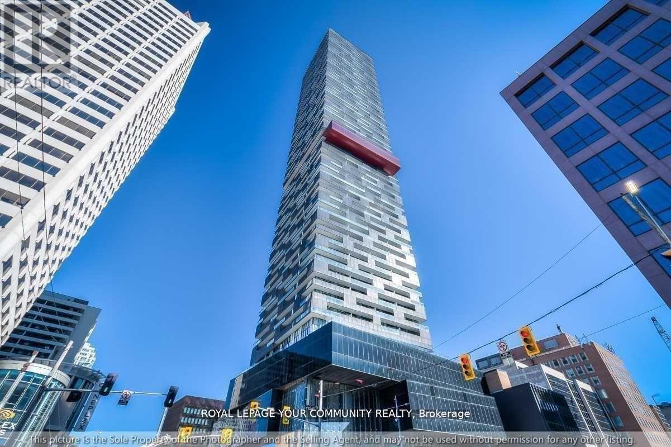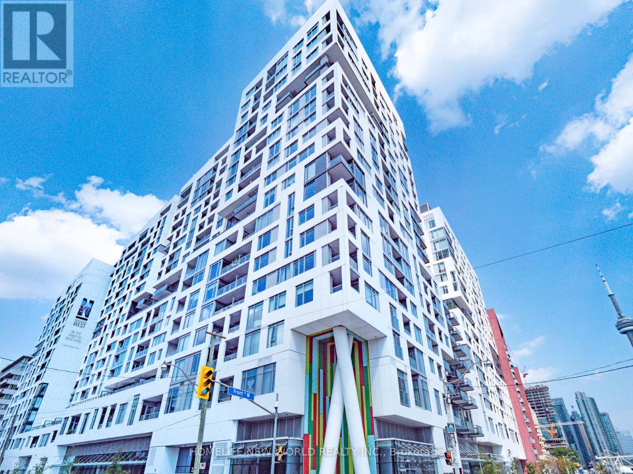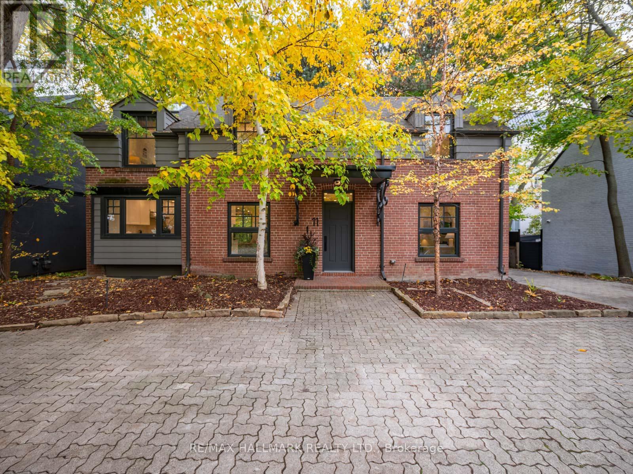10 Carter Crescent
Whitby, Ontario
Beautifully maintained and spacious 3 bedroom backsplit for lease located on a quiet crescent in Whitby's desirable West Lynde community. Offering over 1400 sq ft of living space, this home features a bright open concept layout with large windows that fill the main living area with natural light. The generous kitchen and living room are perfect for both daily living and entertaining, providing a warm and inviting atmosphere. The primary bedroom offers a walk-in closet and 3 pc ensuite bathroom. Enjoy the convenience of private ensuite laundry with a full-size washer and dryer, two parking spaces, and a private yard with a deck - ideal for relaxing or outdoor dining. This home combines comfort and functionality in a family friendly setting. Situated just steps from local parks, downtown Whitby, schools, shopping, dining, and the Iroquois Park Sports Centre, with easy access to public transit, the Whitby GO Station, and Highway 401, this location offers the perfect balance of quiet residential living and everyday convenience. (id:60365)
654 Birchmount Road
Toronto, Ontario
A must see. Offers accepted November 13th. All parties must agree to the following to participate: closing date; conditions; and deposit, as per seller. Pre-emptive offers welcome. Only those who have shown the property will be notified of any pre-emptive offers. The listing will not be updated. (id:60365)
Main Floor - 43 Tansley Avenue
Toronto, Ontario
Entire main floor of bungalow house with private kitchen, washroom, and your own set of washer/dryer(not shared with anyone else). You have complete privacy of three full sized bedrooms, a newly renovated kitchen, a spacious living room as well as a huge backyard with lots of green space, perfect for a family. 3 parking spots available. The house is located right next to a school in a quiet and peaceful neighborhood. Conveniently located to the TTC, a few stops away from the subway station, Scarborough Town Centre, the library, Kennedy GO station, walking distance from grocery stores, restaurants, and shoppers drug mart. Note that furniture is not included. Utilities will be shared with the downstairs tenant (not included in the rent). Available for move in anytime.*For Additional Property Details Click The Brochure Icon Below* (id:60365)
76 Lowry Square
Toronto, Ontario
"Priced To Sell" A Bright and Spacious Semi-Detached Bangalow home 3 Bedrooms /One Full Bathroom and Half Powder washroom on the main floor and 2BR basement apartment with Separate entrance. Spend $$$ On Upgrades, Main door (2023)Upgraded Kitchen(2022) W/ Quartz Counter Top, Roof(2022)Pot Lights, Renovated Basement Living Area(2022)Freshly Painted Basement, Convenient Neighborhood at Morningside & Sheppard, The basement apartment with a separate entrance, living room, separate kitchen and 3Pc bathroom could be a great feature for the large family, in-laws, or to generate rental income. The property is located near educational institutions like the University of Toronto Scarborough, Centennial College, and Seneca College, as well as its proximity to Highway 401, Malvern Town Centre, Rouge Park, TTC Transit, Schools, Recreation Centre & Medical Facilities makes it a convenient option for both students and families. Very good place to live and grow a Family. **EXTRAS**All Existing Appliances Main Floor: S/S Fridge, Stove, Range Hood, Microwave, Washer & Dryer, B/I Dishwasher. Basement: S/S Fridge, Stove, Range Hood, Washer And Dryer, Central Air Conditioner, All Electricals Light Fixtures, Backyard Shed. (id:60365)
1561 Greenmount Street
Pickering, Ontario
A Bright & Spacious This well-maintained 3+1 Rare opportunity Main Floor bedroom, 4 Full bathroom Freehold Town home is situated on a premium most desirable communities in Pickering, Including Basement over 2500 Sqft of Useful area, With quality upgrades & features, this home offers comfort, value and opportunity. Open-Concept Kitchen with Quartz countertops, backsplash, and pot lights, overlooking the backyard, offering a warm and functional space for everyday living, Pot lights on ground floor & Double Door entrance, Freshly painted, Spacious Master bedroom with Large-Sized Balcony, Carpet Free Hardwood Flooring in the Main & Second Floor, Walk-Out to a Private, Landscaped Backyard, Professionally Finished Basement featuring a spacious open-concept recreation room & Full bathroom perfect for entertaining or future in-law, Pride Of Ownership !!! Great Location Quiet, Family-Friendly , Close to To All Amenities, Top-Rated Schools, Go Station, Costco, Groceries, access to Hwy 401&407,Parks, Public Transport, Hospital, Shopping, Banks etc. Bus Stop (200 Meters), and Valley Farm Public school is around 300 Meters, High school is 2.2 KM, Accessible to shopping center - 1.2 KM. (id:60365)
44 Beamsville Drive
Toronto, Ontario
Brand new to the market extensively renovated detached, a rare gem that combines charm, space and serious earnings potential. This beautiful maintained home isn't just a place to live, it's a lifestyle and an investment property. Step inside the main living space, bright, airy and move-in-ready with six (6) bedrooms and 4 bathrooms. Perfect for a family or intergenerational home, three (3) units or a couple looking for comfort and character with income. Each unit enjoys its own dedicated entrance, offering rental privacy or flexibility with six conveniently accessible parking spots two in the garage and four driveway spaces, a rare premium in Toronto. Live in one unit and let the others pay your mortgage or rent out all three and enjoy strong cash flow in a high-demand rental area. Nested in the heart of (Vic Park and Sheppard) your future tenants will love the walkability to shops, cafes, transit, and parks, schools. You'll love watching your property work for you. The 5 level back-split home has been newly renovated stylishly and luxuriously modernized, new floors, 4 new baths, new kitchen, brand new appliances, new driveway, landscaping too many to list with tasteful finishes and durable materials. Important! This feature enhances both autonomy and appeal for tenants or family arrangements alike. Spacious Backyard: A large and private rear yard provides ample outdoor space, accessory unit potential, large pool and cabana potential. (id:60365)
3 - 12 Kendal Avenue
Toronto, Ontario
In the heart of downtown toronto, 4 bedroom plus dining/living room with wood-burning fireplace. Renovated kitchen and full bathroom with ensuite laundry. 10 ft. Ceilings, hardwood floors throughout. Steps to spadina subway, the university of toronto, restaurants, grocery and shops. *For Additional Property Details Click The Brochure Icon Below* (id:60365)
515 - 10 Capreol Court
Toronto, Ontario
Wow! Beautiful Corner Unit Wrapped Around With Lots Of Windows And Natural Light! One Of A Kind! Fully Upgraded Unit With Miele Appliances, Quartz Countertop, Extra Pantry Space, Granite Tiles, And So Much More. Enjoy Views Of The Park And Lake. His-And-Hers Closets In The Master Bedroom. Spacious Master Bedroom And Incredible Living Space. 1 Parking And 1 Locker Included. (id:60365)
2709-2 - 70 Princess Street
Toronto, Ontario
***Lake view***only 2nd bedroom for lease which is part of Functional 2+Den and 2 Bath South West corner unit 850Sq.Ft. +310 Sq.Ft. Balcony! 2nd bedrm shared 3Pc Bathrm with other **girl** , 2nd Bedrm has lakeview, S/W Exposure with lake view and city view. Laminate Floor Throughout, W/O to Balcony from Living, Kitchen, Kitchen with Stainless Appliance, Steps To Distillery District, TTC, St Lawrence Mkt & Waterfront! Excess Of Amenities Including Infinity-edge Pool, Rooftop Cabanas, Outdoor BBQ Area, Games Room, Gym, Yoga Studio, Party Room And More! share Locker with other two women. (id:60365)
4209 - 8 Eglinton Avenue E
Toronto, Ontario
Experience Breathtaking City Views from the 42nd Floor!This bright and spacious 1 Bedroom + Den suite features a functional open-concept layout with sweeping panoramic views of the city skyline.Located in the highly sought-after E-Condos at the iconic corner of Yonge & Eglinton, this residence offers unmatched convenience and modern urban living. Enjoy direct underground access to the Yonge-Eglinton subway, and the upcoming Eglinton LRT, making commuting effortless. Just steps to shopping centres, grocery stores, theatres, restaurants, cafés, banks, parks,top-rated schools, the community centre, and the public library. Surrounded by a vibrant mix of residential, retail, and commercial spaces, this area is Toronto's next urban hub-a perfect blend of energy and convenience. An ideal home for young professionals seeking the best of city living. A perfect place to live-and the perfect condo to call home. (id:60365)
1119 - 576 Front Street W
Toronto, Ontario
Bright and Spacious 1 bedroom with east view of Toronto Skyline. Tasteful finishes include 9 foot ceiling, premium laminate flooring throughout, quartz kitchen countertop, tiled backsplash, integrated appliances. Enjoy state of the art amenities including an outdoor pool, large gym, and party room. Steps to Farm Boy, Dollarama, STACKT Market, The Well, public transportation, restaurants, and more. (id:60365)
11 Craig Crescent
Toronto, Ontario
Welcome to 11 Craig Crescent - A Leaside Classic Reimagined. Set on a beautiful, tree-lined street in North Leaside, this home blends timeless design with modern luxury. Renovated from top to bottom, every detail has been executed with care, creating a sophisticated and inviting residence. Perched on a rare, nearly 60 x 150-ft south-facing lot, the property features a circular driveway, an in-ground pool, and a sun-drenched backyard that feels like a private retreat. The curb appeal is enhanced by mature trees, lush landscaping, and a serene setting. Inside, the main floor reinterprets a classic centre-hall layout for modern living, with a bright, connected kitchen, dining, and family area designed for entertaining on one side, while the opposite wing features a formal living room ideal for conversation and quiet gatherings. Expansive rear windows flood the space with natural light, creating a seamless connection to the outdoors. The chef's kitchen anchors the layout with an oversized island, custom cabinetry, and premium appliances, while a powder room completes this level. Upstairs, four bedrooms and three washrooms include a primary suite with vaulted ceilings, spa-inspired ensuite, and walk-in closet. Six skylights brighten the second floor, while each additional bedroom offers comfort, including one with an ensuite, plus a convenient laundry room. The finished lower level has 9-ft ceilings, a second laundry, two full washrooms including a guest bedroom with ensuite, and a spacious recreation area for a gym, playroom, or media lounge. The landscaped backyard, with pool, patio, and mature trees, evokes cottage-like serenity - perfect for entertaining or quiet relaxation. Steps from the LRT, Bayview shops, cafés, and restaurants, and within the Northlea School district, 11 Craig Crescent offers the ultimate combination of luxury, comfort, and community living - a truly exceptional home. (id:60365)

