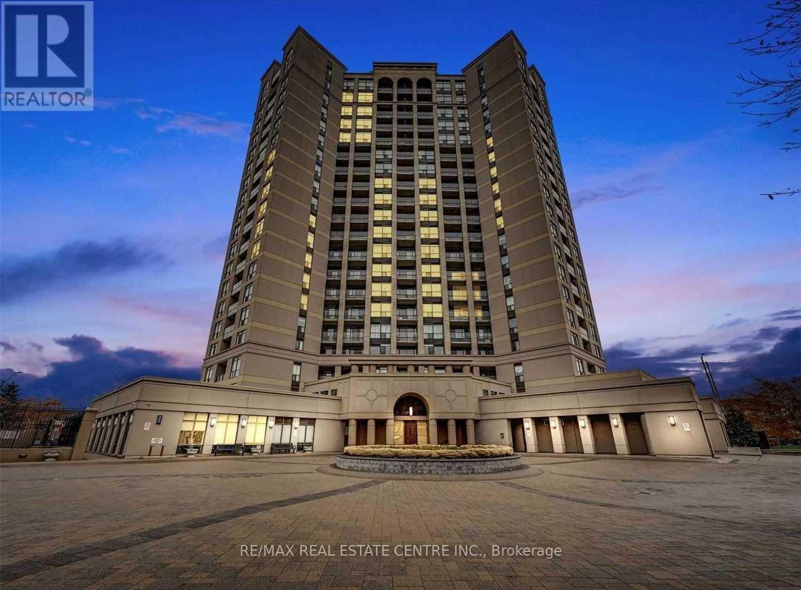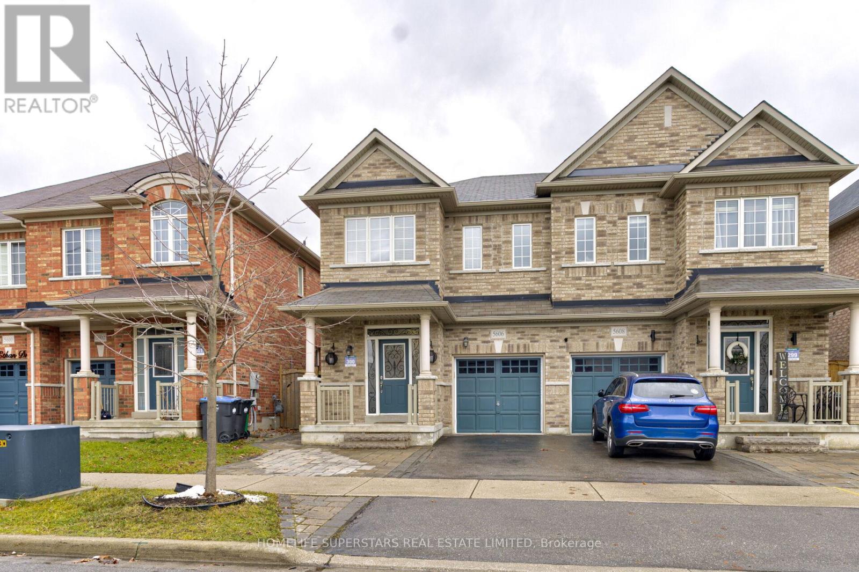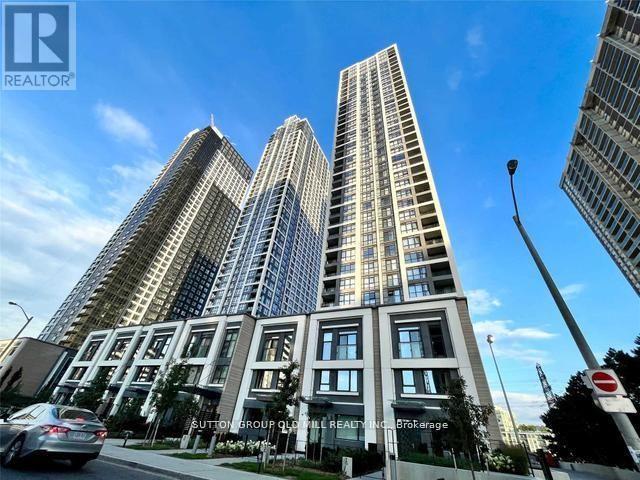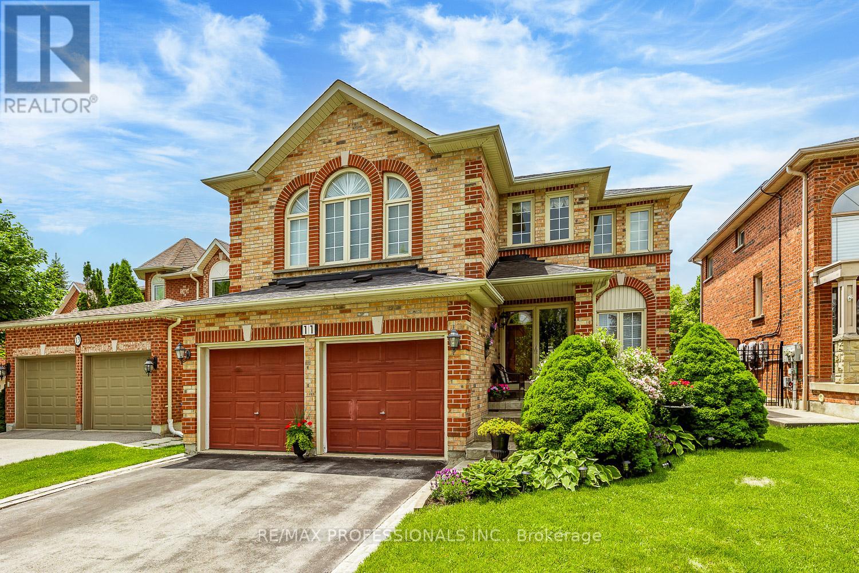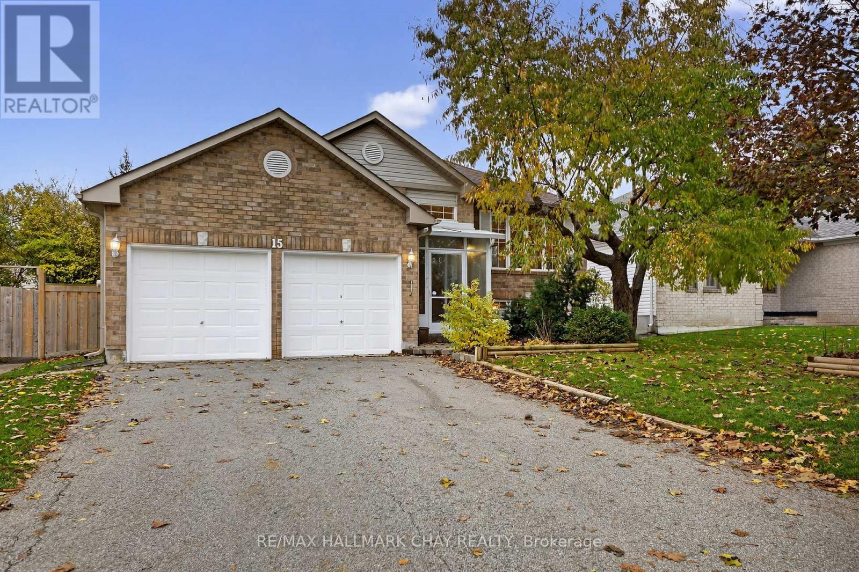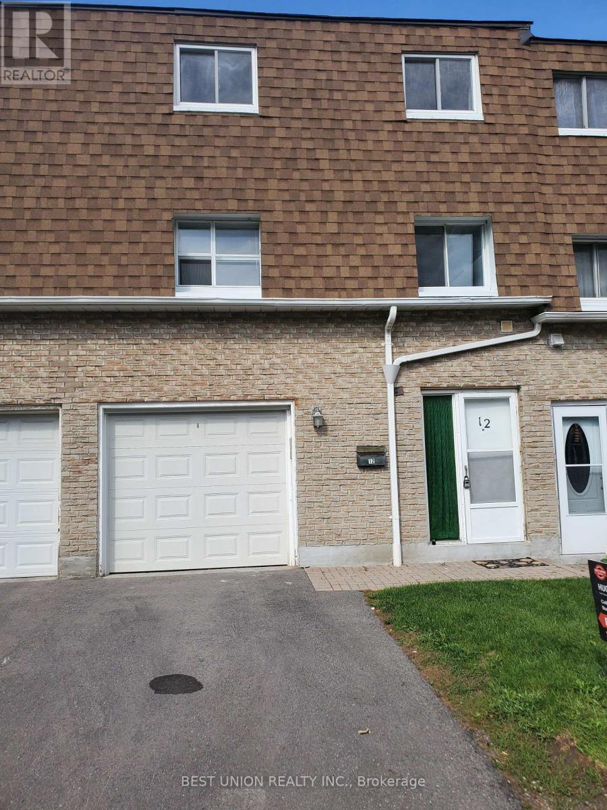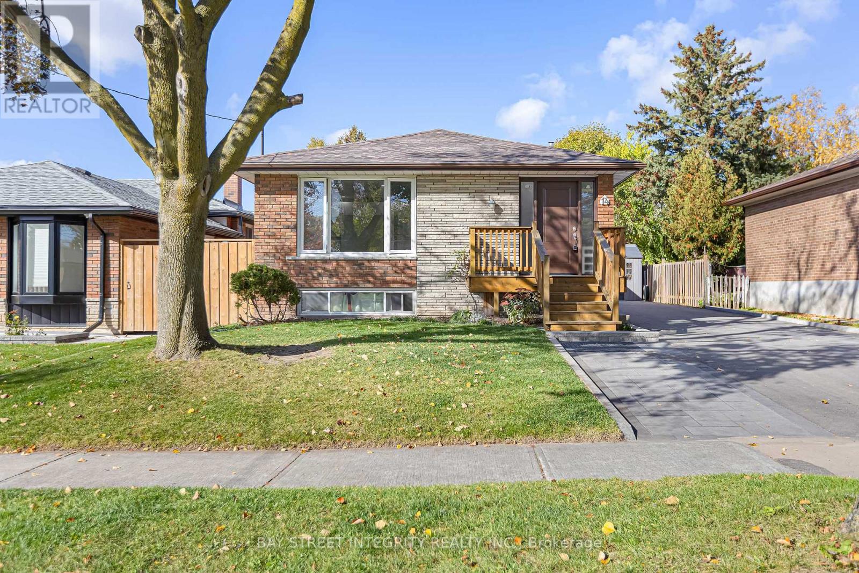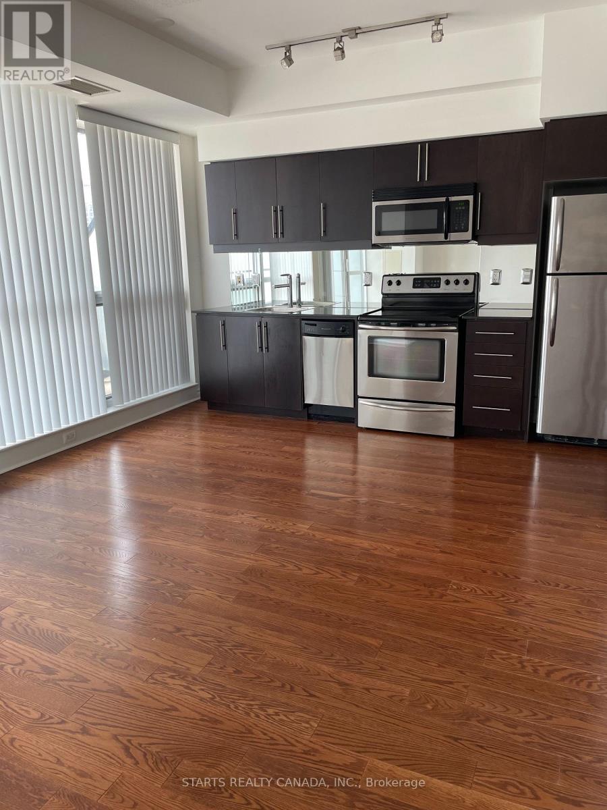9679 Hunsden Sdrd
Caledon, Ontario
Beautiful Country Home With 3 Bedrooms And 2 Washrooms. Freshly Painted Inside And Out, This Spacious, Sun-Filled Home Features An Open Concept Layout On A Large Private Lot. Enjoy Worry-Free Living With A Newly Installed Heat Pump (2025), Newer Furnace (3 Yrs), And Hot Water Tank (4 Yrs). A Perfect Blend Of Modern Comforts And Country Charm.Experience Peace And Quiet Surrounded By Nature. Ideal For Gardening, Outdoor Activities, Cycling, Pets, Or Simply Relaxing In A Tranquil Setting. Conveniently Located Near Palgrave Forest, Legacy Pines Golf Course, Caledon Equestrian Park, Palgrave Pond, Gibson Lake, And Albion HillsA True Nature Lovers Paradise With Endless Trails, Parks, And Outdoor Recreation. (id:60365)
Ph104 - 220 Forum Drive
Mississauga, Ontario
Panoramic Lake Views That Go On Forever! Experience luxury living in this spacious and rarely offered Three-Bedroom Penthouse Suite at Tuscany Gates. This is the largest floor plan in the building, featuring an exceptional corner layout with unobstructed south and west views of the lake and CN Tower from every room. Enjoy two large private balconies, perfect for taking in the stunning sunsets. The primary bedroom suite offers a private 5-piece ensuite and an oversized walk-in closet. Sunlight fills the entire home, highlighting the rich flooring and elegant finishes throughout. With extensive in-suite storage, parking included, and a total living area larger than many semi-detached and townhomes, this penthouse offers incredible value. Prime central location minutes to Square One, Heartland Town Centre, Highways 403/401/407, and the upcoming LRT right at your doorstep. Close to top-rated schools and all amenities. (id:60365)
5606 Ethan Drive
Mississauga, Ontario
Welcome to Churchill Meadows! This semi-detached home, adorned with stone and brick accents 3 Bedrooms 4 Bathrooms, 9ft ceilings and quality laminate flooring on Main Floor,2nd floor and Basement. This great home showcases a stunning Modern kitchen , granite counters and stainless steel appliances. Very spacious primary suite complete with a walk-in closet and a large 4-piece ensuite with a soaker tub and a shower. The additional 2 bedrooms offer plenty of space for kids or a home office. Ideally Located Within Walking Distance To Sobeys, Tim Hortons, Shoppers, Banks, Parks, Churchill Meadows Community Centre/Sports Complex. Close To Highway 403/ 401/ 407 & Meadowvale GO Station !! Complete basement apartment with Kitchen & Bath. (id:60365)
1636 - 5 Mabelle Avenue
Toronto, Ontario
Islington Terrace Community. Luxury 2 Bedrooms, 2 Bathrooms Condo At Bloor Promenade Offers 831 Square Feet Of Living Space, A Balcony With North East Facing Views, Floor-To-Ceiling Windows, And An Open Concept Living Space. Keyless Entry, Energy Efficient 5-Star Modern Kitchen, Integrated Dishwasher, Quartz Countertops, Contemporary Soft Close Cabinetry, In Suite Laundry, And Window Treatments. This Suite Also Includes 1 Secured Locker And >underground Parking Spots. The Terrace Club Features An Array Of Indoor And Outdoor Amenities To Enhance Your Day-Today Living. Bask In The Indoor Euro-Style Swimming Pool Or Refresh Those Tired Muscles In The Heated Whirlpool Or Escape To The Rooftop Oasis With Private Lounging Alcoves, Lush Landscaping, Open Green Spaces And Bbq Dining. Also enjoy our additional state-of-art amenities including an indoor basketball court, fitness center with yoga and spin-studio, steam-room, sauna, games room, theatre, outdoor terrace with BBQ's, full-time concierge, and more. (id:60365)
404 - 24 Hanover Road
Brampton, Ontario
Rarely available unit with a 20 ft x 6 ft balcony, beautifully maintained by long-time owners, in the sought-after community of Bellair Condominiums. This spacious unit offers a highly functional layout with no wasted space, featuring a large living room, a formal dining area, and two generously sized bedrooms. The eat-in kitchen provides plenty of room for casual dining, and there are two walkouts to the private balcony. Enjoy resort-style living with exceptional amenities, including beautifully maintained grounds, an indoor swimming pool, squash court, hot tub, gym, and tennis court. Ideally located within walking distance to Bramalea City Centre, Chinguacousy Park, and just minutes to Highway 410 and public transit everything you need is right at your doorstep. Condo fees include heat, hydro, and water. Please note: no pets allowed. Fridge, Stove and Dishwasher are new with booklets and warranties. (id:60365)
11 Riverwood Terrace
Caledon, Ontario
Here is Your Opportunity to Move Into a Spotless and Well Maintained 2912sqft Home on a Quiet Sought Out Family-Friendly Street! Conveniently Located Near All Bolton Amenities. Welcome Your Guests in the Spacious Foyer. Open Concept Living/Dining + Family Room off the Large Sun Filled Eat-In Kitchen are Ideal for Gatherings . 3 Large Bedrooms (Originally 4 Bedrooms) on Upper Floor + Office on Main Floor That Can Serve as an Additional Bedroom If Need Be. Primary Room Features a 5 Piece Ensuite and Walk-in Closet. The Additional Loft Area on Upper Level is Perfect for Putting Your Feet Up to Watch a Movie by the Fire. Basement is all Open and Ready for Your Personal Touches. (id:60365)
58 Nicort Road
Wasaga Beach, Ontario
For Lease! The "Weekend" model by Centurion Homes features 1700 square feet of finished living space & pure comfort. The main floor welcomes you with a large foyer and a practical 2-piece powder room. The Family Room showcases beautiful engineered hardwood flooring, while all wet areas are tastefully tiled. The kitchen is equipped with modern stainless-steel appliances and is complemented by a comfortable dining area. Open the sliding door and step out into the well-sized backyard, perfect for outdoor gatherings and relaxation. Upstairs, there is spacious primary bedroom. It features a large walk-in closet and a luxurious 5-pc ensuite, complete with a soaker tub, stand-up glass shower, and double vanities. Additionally, two large secondary bedrooms provide ample space for family or guests, accompanied by a secondary full 4-pc bathroom. The laundry room on the second floor ensures that laundry days are just a step away, making laundry day a breeze. The garage includes 1.5 parking spaces and a convenient breezeway which leads to the backyard, allowing for easy movement of furniture or gardening tools. You're only 15 minutes to Collingwood, 25 minutes to Blue Mountain, 30 minutes to Barrie, and 20 minutes to Angus, making it an excellent choice for commuters and those seeking a balance of lifestyle and accessibility. Contact us today to schedule a viewing. (id:60365)
15 Webb Street
Barrie, Ontario
Welcome to your new home at 15 Webb in Barrie - a cheerful raised bungalow that's just waiting to welcome you! With 3+2 bedrooms, 2+1 full bathrooms, and 2 kitchens spread over two bright levels, this well-loved home sits on a big, private, tree-filled lot that feels like your own backyard oasis. Come on in! The main floor greets you with plenty of natural light and an easy flow between the living room, dining area, and kitchen. You'll find three comfy bedrooms and a full bathroom - perfect for everyday family life. The double-attached garage means no more scraping snow off the car, and there's plenty of room for bikes and tools. Head downstairs to the finished walk-out lower level with in-law potential - it's bright, cozy, and ready for movie nights or sleepovers. There's a second kitchen, two more bedrooms, another full bathroom, and its own entrance. Whether it's for grandparents, teens, or guests, this space makes everyone feel at home. Step outside to your summer happy place: a clean, well-maintained above-ground pool surrounded by mature trees. Kids can splash, adults can relax, and the huge lot gives everyone room to run, garden, or just enjoy the peace and quiet.This move-in-ready home has been cared for with love and is perfect for families who need space, flexibility, and a little backyard magic. (id:60365)
901 - 130 Pond Drive
Markham, Ontario
Condo In Prime Commerce Valley, Bright And Spacious Unit On Higher Floor With Unobstructed North View, Open Concept, Laminate Floor , Den Can Be Second Bedroom , Living Room Walk Out To Open Balcony, Move-In Condition. Hydro Included, 24 Hour Security, Close To Highway Exits And Steps To Viva Transit Stations, Restaurants, Shopping Plaza And All Amenities. (id:60365)
12 - 200 Bridletowne Circle
Toronto, Ontario
Bright & Spacious Townhome In Top-Rated School Area (Sir John A. Macdonald School). Fresh Painted. 2-Storey High Living Room Walk-Out To Back Yard. Open Concept. Functional Layout. Hardwood Floor Thru-Out. Newly Renovated 2nd Floor Bathroom, Finished Basement. Low Maintenance Fee Incl Water & Cable TV. Close To All Amenities: Parks, Library, Mall, Supermarkets & Schools. Easy Access To Hwy 401/404. Move In Condition. (id:60365)
14 Madrid Street
Toronto, Ontario
Stunning Solid Brick Bungalow Nestled Between Scarborough Town Centre & Beautiful Thomson Park! Located In The Heart Of The Highly Sought-After Bendale Community-Known For Its Convenience & Family-Friendly Charm. Bright Open-Concept Layout With Hardwood Floors , Pot Lights Throughout Main Living, Dining & Bedrooms. Upgraded Modern Kitchen '22 With Quartz Countertops & Ample Cabinet Space. Features 3 Spacious Bedrooms On Main Floor Plus A Fully Finished Basement With 2 Bedrooms, 2 Full Washrooms With Separate Entrance. Perfect For Extended Family Or Income Potential. Upgrades: Roof '25, Furnace '24. Driveway '24 Fits Up To 5 Cars. Private Fenced Backyard Ideal For Outdoor Enjoyment '24. Prime Location Walk To Scarborough Town Centre, New Library, Parks, Schools, Outdoor Skating, & Bike Trails. Don't Miss This Exceptional Opportunity.Your Search Ends Here! (id:60365)
537 - 2885 Bayview Avenue
Toronto, Ontario
Minimum One Year. AAA tenant only, Employment letter, 10 post-dated cheques, First and last month rent, $200 Key Deposit. Tenant pays Hydro and tenant insurance. (id:60365)


