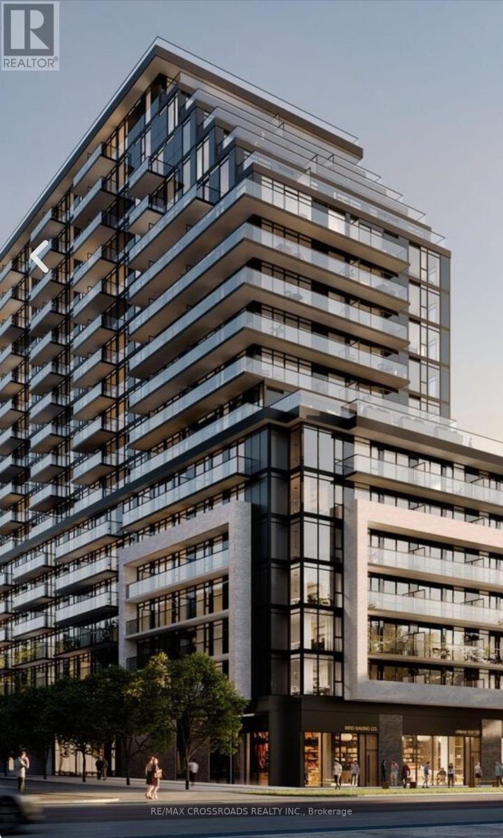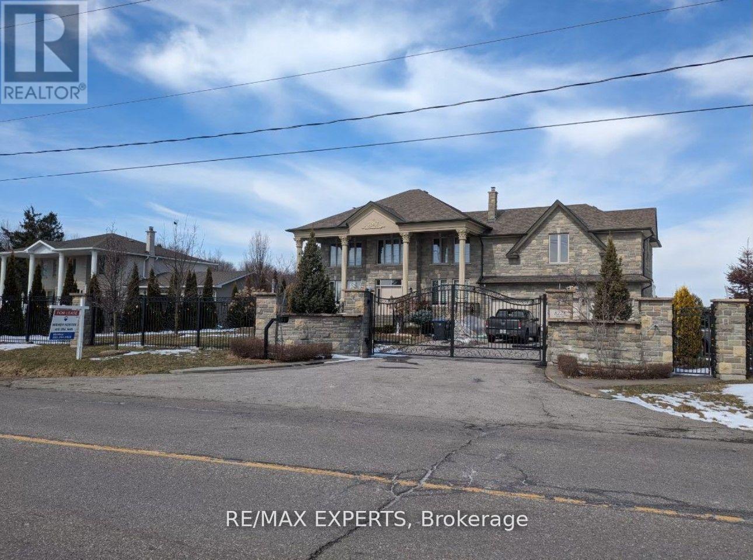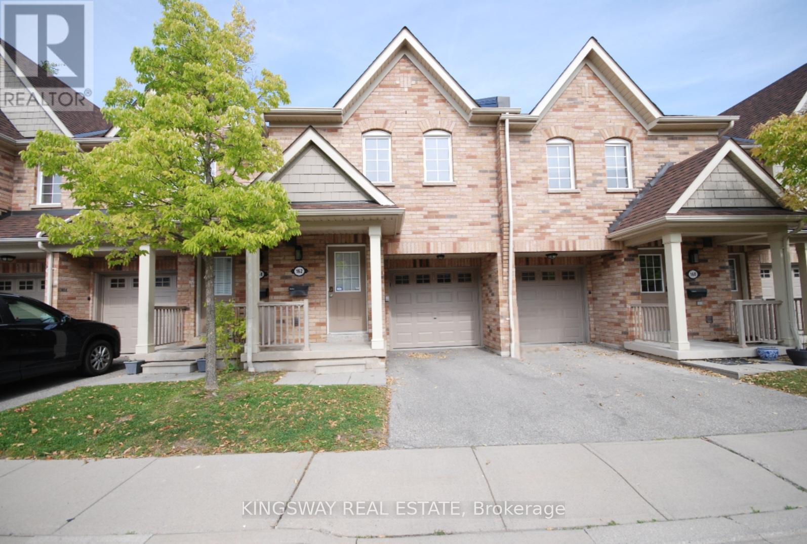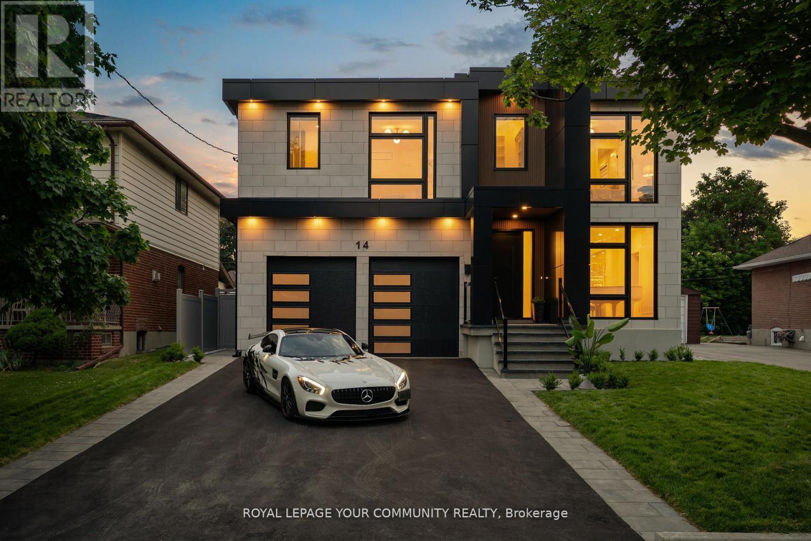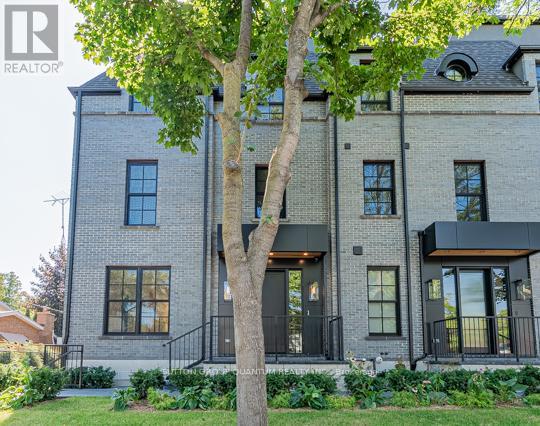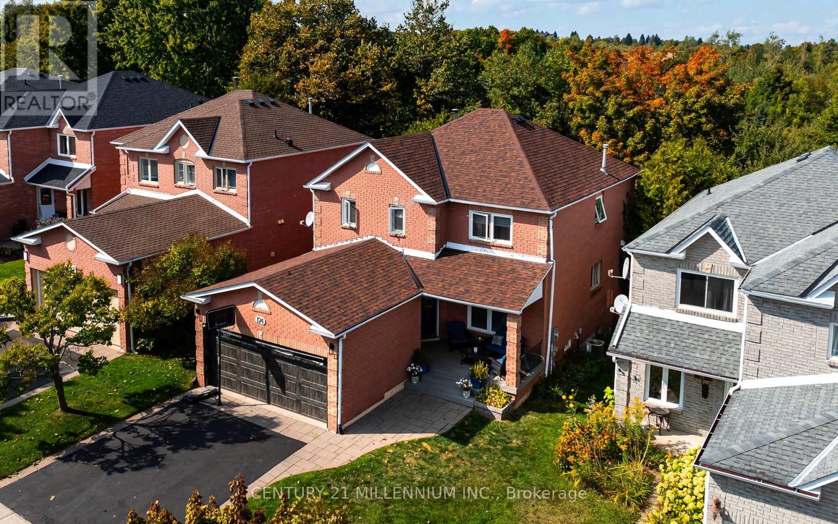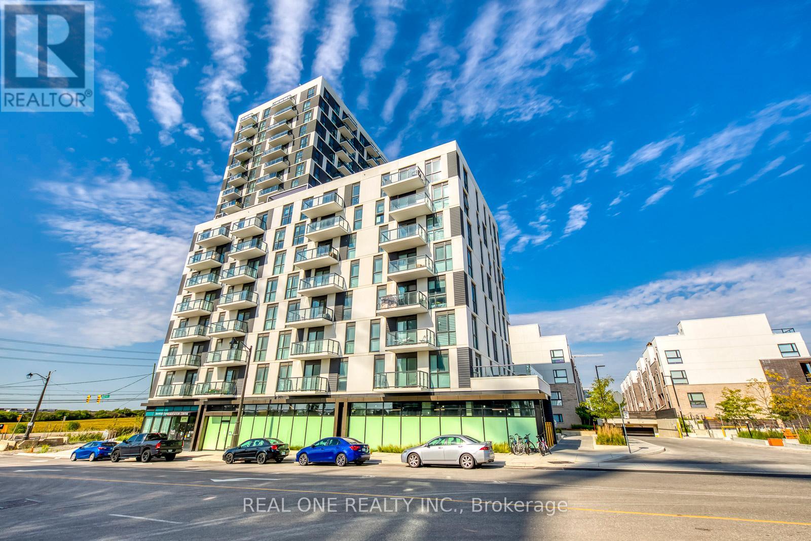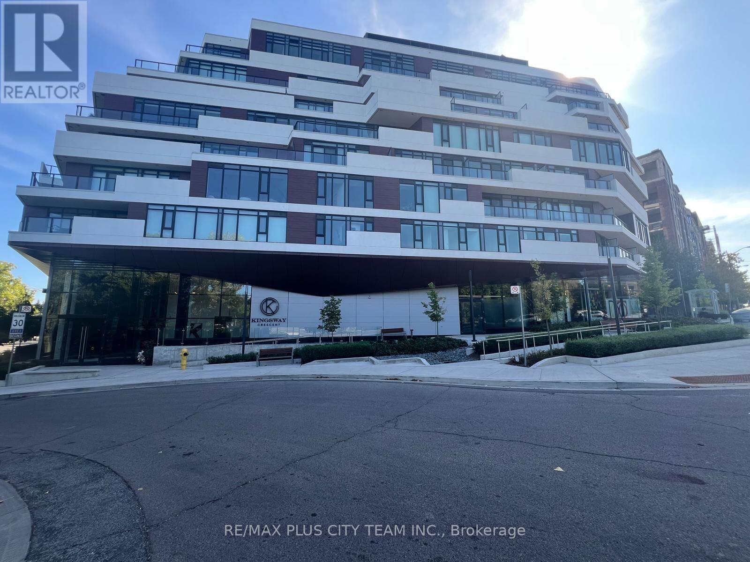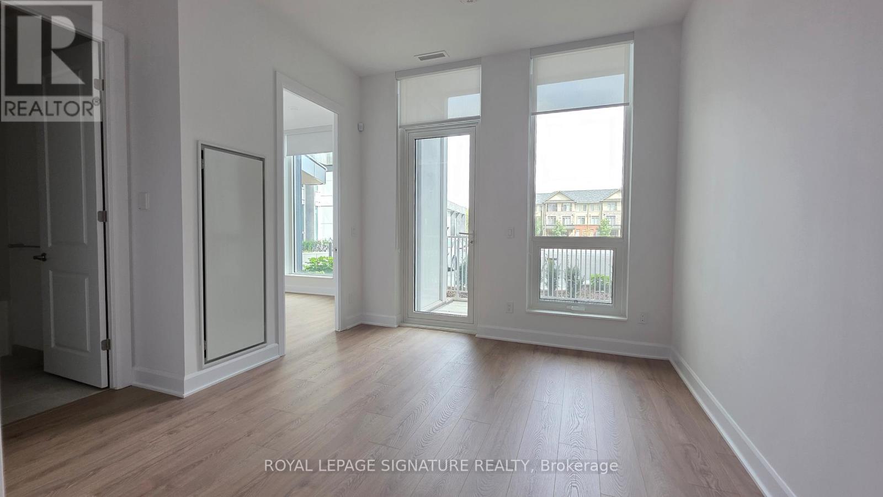1610 - 3009 Novar Road
Mississauga, Ontario
Arte Residences! Brand New, Never Lived In 1 Bedroom + Den With 1 underground Parking and 1 Locker Offers Convenient Living In The Heart Of Cooksville, Mississauga. Bright and Open Concept, this suite features a spacious bedroom with large closet, functional den perfect for a bed room or home office and a modern kitchen with quartz counter tops, stainless steel appliances and in-suite laundry-private balcony with unobstructed views. Building amenities 24 hr concierge, fitness centre, party room, lounge, outdoor terrace and visitor parking. Steps to Cooksville GO, future Hurontario LRT, schools, dining, and easy HWY access. (id:60365)
162 - 5255 Palmetto Place
Mississauga, Ontario
Newly Renovated Gorgeous Townhouse In Highly Demanded Churchill Meadows Area,Freshly Painted whole house! 3 good size Bedrooms,4 Bathrooms, Over 1900 Sq Ft, Backing Onto Parkette / PlayArea. Spacious/Bright/Clean/Well Kept Unit In A Child Safe/Family Oriented Neighbourhood. New Kitchen Quartz counter-top, 2 New bathroom on 2nd floor, Hardwood Flr/Ceramic On Main Level,New Laminate Floor Upstairs/basement, Master Rm W/Custom B/I Closets/ 4Pc Bath. Basement has a 4Pc Washroom. Steps To Erin Mills Centre Mall, Highly Ranked Schools, PublicTransit/403/401/407.No Smokers, No Pets New Stove, New B/I Dishwasher, Fridge, Newer Washer & Dryer, Central Air. Tenant Pays Hydro,Gas, Water, Hot Water Tank Rental, Tenant Insurance, and Refundable $300 Key Deposit. Aaa Tenants Only (id:60365)
4102 Forest Fire Crescent
Mississauga, Ontario
Welcome to this Beautifully Updated 4-Bedroom, 4-Bathroom Home in Mississauga's Prestigious and Family-Friendly Rathwood Neighbourhood. Featuring a Bright and Functional Layout, Generously Sized Rooms, and a 1-Bedroom Plus Den In-Law Suite with a Separate Entrance, this Property is Perfect for Extended Family Living or Generating Income. Flooded with Natural Light from a Stunning Skylight, this Home Feels Bright, Open, and Inviting All Year Round. Recent Upgrades Include: Brand-New Kitchens On The Main Floor and in the Basement (May 2025), New Basement Flooring (June 2025), Roof Replacement (June 2025), Updated Exterior Doors, a 2-Year-Old A/C Unit with 10-Year Warranty, a New Washer/Dryer (6 Months Old with Extended Warranty), and a Concrete Backyard Patio for Outdoor Entertaining. Perfectly Located just Minutes to Highways 403, 401, and QEW, This Home Offers Quick Access to Toronto and the GTA. Top-Rated Schools such as Glenforest Secondary, Sts. Martha and Mary Catholic School, and Burnhamthorpe Public are Nearby, Along with Premier Shopping and Dining at Rockwood Mall, Square One, and Burnhamthorpe Plaza. Enjoy parks like Garnetwood Park, Community Centres, Fitness Facilities, and Libraries, Plus Convenient Transit Options Including Cooksville GO, Kipling Subway Via MiWay, and the Upcoming Hurontario LRT. A 20 Minute Drive to Pearson Airport, Bordered by Etobicoke Creek and Surrounded by Established Amenities, Rathwood is one of Mississaugas Most Desirable Communities. A Place Where Families Thrive and Connections Flourish. Don't Miss this Opportunity to Own a Spacious, Versatile Home in an Unbeatable Location. (id:60365)
14 Ranwood Drive
Toronto, Ontario
One of a kind Custom-Built Modern Masterpiece on a Premium Lot! This architectural gem redefines luxury living, offering an impressive blend of style, comfort and function. Boasting 9 ft ceilings and rich hardwood flooring throughout, this residence features oversized solid-core wood doors, modern baseboards, LED lighting, pot lights, gorgeous slab walls and built-in surround sound for an elevated living experience. The heart of the home is the custom gourmet kitchen, complete with smart appliances, quartz countertops, a concealed walk-in butlers pantry perfect for entertaining. A floating staircase anchors the open-concept layout, and a main-floor office adds function and flexibility. Upstairs, you will find 5 generously sized bedrooms, each with its own bathroom access, offering comfort and privacy for the entire family. The fully finished in-law suite includes a full kitchen, separate entrance, and endless possibilities for extended family or income potential. Outside, enjoy a professionally landscaped lot with an irrigation system and stunning interlock design. A truly rare offering with too many features to list! (id:60365)
78 Trafalgar Road
Oakville, Ontario
Welcome to this stunning, never before lived in custom-built 3-storey townhouse in the heart of downtown Oakville, offering 3 bedrooms, 4 bathrooms, and over 3,100 total square feet of luxurious living spaces. Designed for sophisticated urban living, this home features a privatein-home elevator providing easy access to all levels, from the finished basement with heated concrete floors to the expansive rooftop terrace. The chef's kitchen boasts top-of-the-line Sub Zero, Wolfe and Miele appliances, custom white oak cabinetry with gold touches, and gorgeous marble countertops. An oversized 11' island overlooks the bright living and dining area complete with a custom plaster fireplace design flanking built-in cabinetry. French doors lead to a walk-out balcony, enhancing the living space with an outdoor area for bbquing and relaxing. The second floor offers two generously sized bedrooms, each with its own ensuite bath and walk-in closet, providing comfort and privacy for family and/or guests. The spacious laundry room with full size stacked washer/dryer is conveniently located just outside these bedrooms. A lovely primary retreat space is found on the third floor, featuring a private balcony, a huge walk-in closet, and a spa-inspired 5-piece ensuite featuring heated floors, a soaker tub, and smart toilet. Additional highlights include a massive rooftop terrace ideal for outdoor entertaining, and on a clear day you can catch a view of Lake Ontario. A finished double car garage with sleek epoxy heated floors, as well as a heated driveway, make up the garage space, while providing direct access to the home. Showcasing premium finishes throughout, this home is ideally located steps from Oakville's lakefront, shops, dining, and top-rated schools. Offering a flexible move in date, this turn key residence is a rare opportunity to own a brand-new, luxury home in one of Oakville's most desirable neighborhoods. (id:60365)
174 Lisa Marie Drive
Orangeville, Ontario
Welcome to Your Family's Next Chapter! Set in one of Orangeville's most sought-after neighbourhoods, this spacious 4-bedroom, 4-bathroom home offers the ideal blend of space, comfort, and function for today's busy family. With over 2,100 sq. ft. of living space plus a fully finished walkout basement, there's room for everyone to live, work, and play. Step inside to a welcoming main floor with a flowing layout designed for everyday living. The heart of the home is the family-friendly eat-in kitchen, featuring a 9-ft island thats made for more than just meals, it's where homework gets done, games are played, and memories are made. Multiple living areas on the main floor provide flexibility for relaxing or entertaining, while a convenient powder room and laundry add to the ease of daily life. Up the oak staircase, youll find four generous bedrooms, including a serene primary suite with a spa-like ensuite that feels straight out of a magazine.The finished walkout basement expands your options even further, with a large rec room, a dedicated entertainment area perfect for movie nights or sports fans, a built-in desk for work or study, a full bathroom, and a bonus kitchenette. Whether you're hosting, entertaining, or envisioning an in-law suite, this space adapts beautifully to your familys needs. Step outside to enjoy summer BBQs and relaxing evenings in the private backyard, backing onto peaceful greenspace. With numerous updates throughout, plus walking distance to schools, parks, shops, and the arena and easy access to Highways 9 & 10 for commuters, this home truly has it all. If your family is ready for more space in a prime Orangeville location, then this the one you've been waiting for! (id:60365)
711 - 335 Wheat Boom Drive
Oakville, Ontario
Spectacular 1 Bedroom Condo Suite in North Oak Condo in OakVillage! Open Concept Kitchen, Dining & Living Room Area with W/O to Balcony. Modern Kitchen Boasts Quartz Countertops, Tile Backsplash & Stainless Steel Appliances. Primary Bedroom Features W/I Closet & Floor-to-Ceiling Window. 4pc Main Bath & Ensuite Laundry Complete the Suite. Includes 1 Parking Space & Access to Exclusive Storage Locker. Bell Fibe Internet Included. Great Access Top-of-the-Line Amenities Including Gym, Yoga Room, Focus Rooms, Outdoor Social & Dining Areas, Party/Meeting Room & More! (id:60365)
316 - 160 Kingsway Crescent W
Toronto, Ontario
Bright and spacious studio unit at 160 Kingsway Cres W, filled with natural light from large windows. The open-concept layout makes the most of the space, featuring a modern kitchen with built-in appliances, stainless steel finishes, and a balcony complete with a BBQ gas line. Located in a beautiful, tree-lined neighbourhood just steps from the Humber River, scenic trails, Lambton Kingsway School, parks, a golf course, shopping, and easy TTC access. A stylish and comfortable place to call home. (id:60365)
101 - 3240 William Coltson Avenue
Oakville, Ontario
Stunning Brand New Never Lived In 1 Bedroom 1 Washroom with 10 foot ceilings! Welcome to this beautifully upgraded, modern condo featuring a spacious and sun-filled open-concept layout. Enjoy laminate flooring throughout, ensuite laundry with washer and dryer, patio and 1 convenient parking space. Located in a highly sought-after area, this unit offers exceptional building amenities including a fitness center, media lounge, yoga and movement studio, rooftop terrace, indoor bicycle storage, and a pet wash station. Unbeatable location close to shopping plazas, public transit, Sheridan College, GO Station, and easy access to Highways 403 & 407. (id:60365)
1502 - 5105 Hurontario Street
Mississauga, Ontario
Brand-New Corner Condo in Mississauga Be the First to Live Here! This stunning 2 Bedroom , 2 Bathroom corner suite offers over 755 sq. ft. of modern living space plus a 200 sq. ft. wrap-around terrace. Sun-filled with 9-ft ceilings and floor-to ceiling windows, the unit features a bright open-concept layout, sleek flooring, and a contemporary kitchen with stainless steel appliances and quartz countertops. The primary bedroom includes an ensuite and ample closet space. Ensuite laundry adds everyday convenience. Highlights: Large wrap-around balcony with north/east courtyard views. Dual thermostats for personalized climate control. One parking space. High-speed internet included for the first year (hydro extra). Building Amenities: 24-hr concierge, fitness centre, yoga studio, indoor pool, whirlpool, sauna, outdoor terrace with BBQs, party room, media lounge, sports lounge, games room, kids play area, pet wash, and visitor parking. Location: Steps to the upcoming Hurontario LRT, public transit, and plazas. Minutes to Square One, GO Bus, hospitals, schools, restaurants, cafes, library, art centre, parks, and major highways (401/403/407/410). Move in immediately and enjoy vibrant, connected living in Mississaugas newest IT community! (id:60365)
1 Romney Road
Toronto, Ontario
Exceptional opportunity in one of Torontos most coveted enclaves of Humber Valley Village. Whether you're a first-time buyer planning for future expansion, an empty nester seeking a low-maintenance lifestyle, or a builder searching for a premium lot, this property delivers. Rarely offered 70' x 125' lot, a true gem in this exclusive, family-friendly neighbourhood, offering endless potential in an unbeatable location. This contemporary ranch bungalow exudes curb appeal with a crisp white-brick exterior, new black-trim windows, custom stone entry, and lush perennial gardens framed by mature ornamental trees. Fully updated with designer-inspired finishes, the home features new flooring, pot lights, granite counters, and custom built-ins for effortless, modern living. The sun-filled main floor boasts an open-concept living area with a gas fireplace, a chefs kitchen with breakfast nook, and a window-wrapped dining room with heated floors and walkout to the private backyard. The spacious primary suite impresses with a vaulted ceiling, a stunning new ensuite, and a walk-in closet. Two additional bedrooms and a renovated main bath complete the main level. A fully finished basement offers versatile bonus space with a recreation room and 2 additional bedrooms. Step outside to your secluded backyard oasis featuring a stone patio, mature gardens, and a multi-purpose garden shed, perfect for additional storage, a home office, or a private gym. Just steps to the top-ranked schools, parks, golf, shopping, and transit, this is urban living at its finest. (id:60365)

