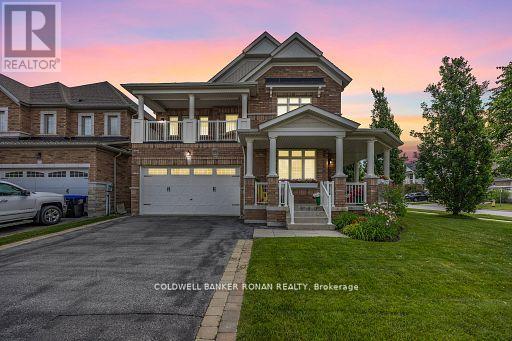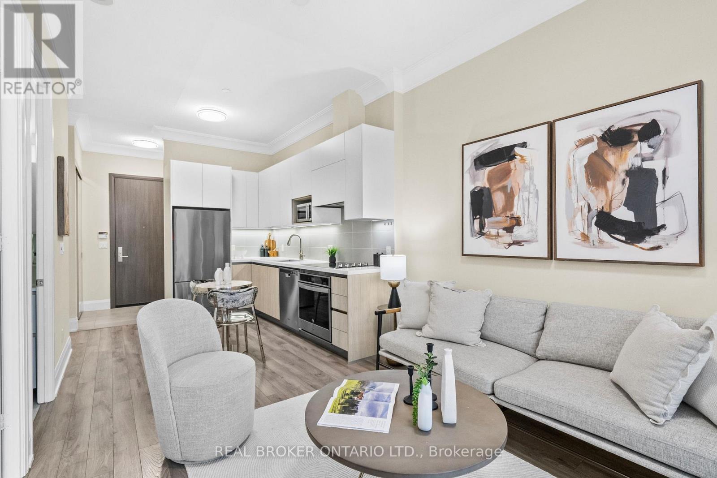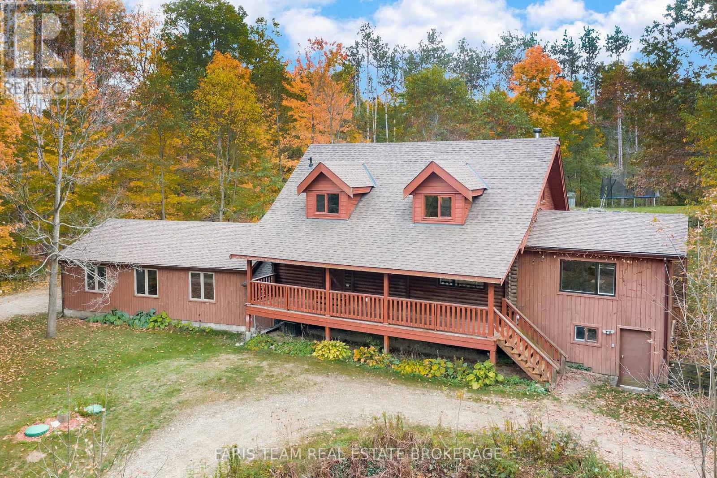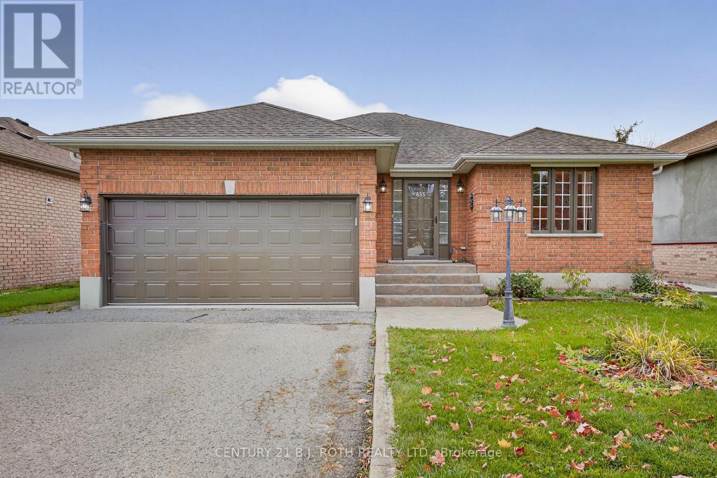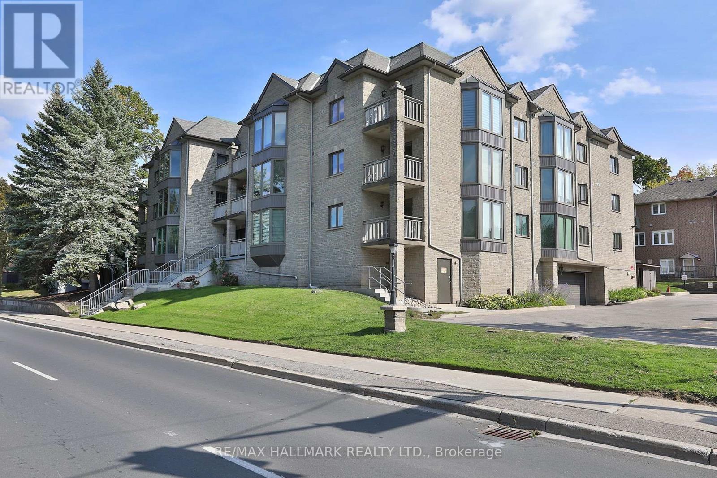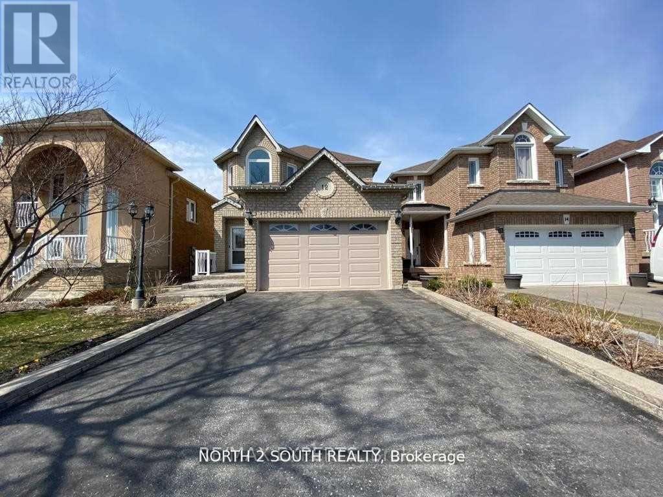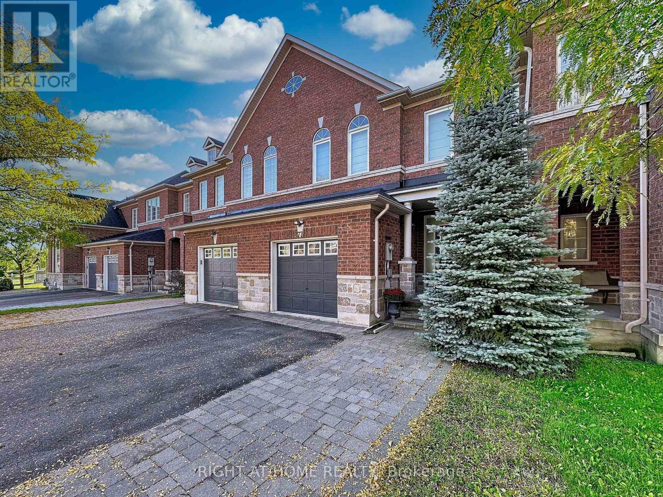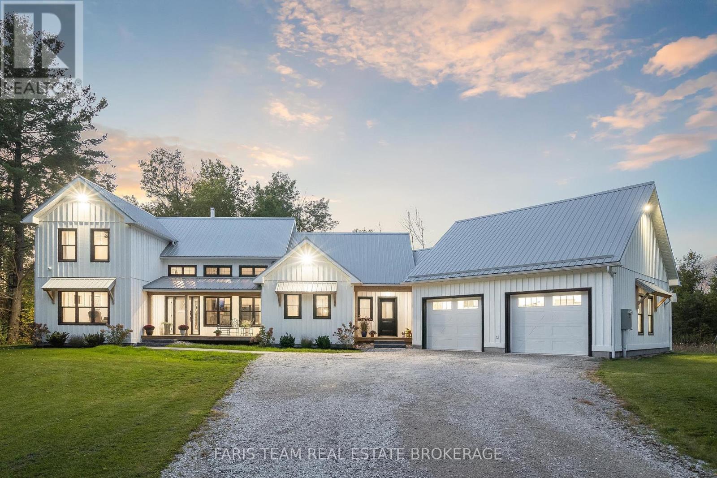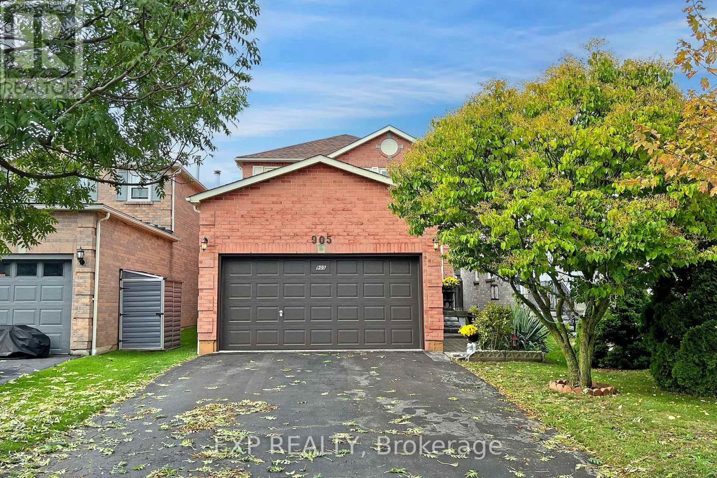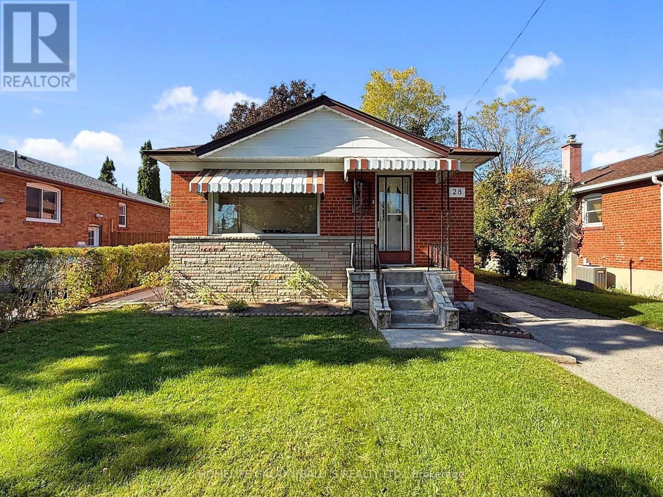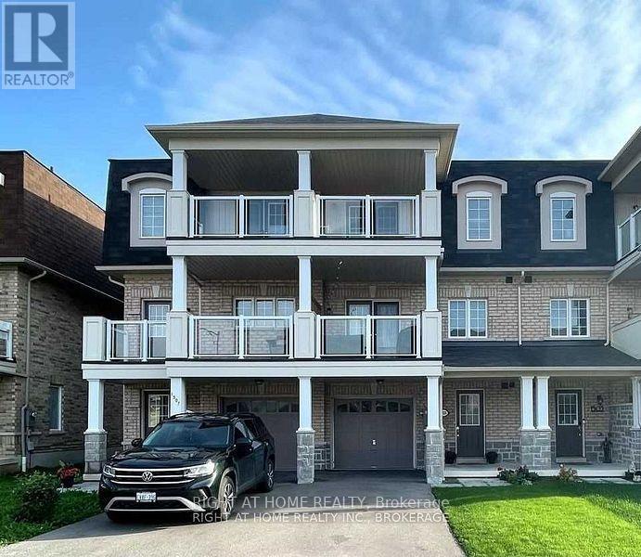9 Pinetree Court
Ramara, Ontario
Discover the Charm of this Immaculate Waterfront Bungalow, Which Boasts an Impressive 70 feet of Picturesque Waterfront, Perfect for Enjoying Serene Fall Views. The Meticulously Manicured Yard is a True Gem, Featuring a Waterfront Deck, a Delightful Tiki Hut and a Luxurious Hot Tub, All Set on a Beautifully Level Lawn. This Outdoor Space is Ideal for Cozy Fall Gatherings, Where You can Sip Warm Beverages While Taking in the Stunning Autumn Foliage. Step Inside to Find Elegant and Inviting Interiors that Include Three Exquisitely Designed Bedrooms Prioritizing Comfort and the Enjoyment of Life's Simple Pleasures. Two Modern Three-Piece Bathrooms have been Thoughtfully Updated to Enhance Your Everyday Experience. Throughout the Home, You'll be Captivated by Bright, Beachy Colours and Tasteful Lighting, Harmonizing with Decor that Adds a Touch of Sparkle, Perfect for the Season.The Inviting Family Room Showcases a Striking Teal Brick Feature Wall and a Cozy Propane Fireplace, Creating the Perfect Ambiance for Relaxation on Chilly Fall Evenings. Engineered Flooring Leads a Seamless Flow Through the Space, while the Kitchen Dazzles with Chic Subway Tiles and an Antique-Inspired Electric Stove, Complemented by Tiled Flooring and a Convenient Butler Window for Effortless Service. Situated on a Quiet Cul-De-Sac, this Bungalow Epitomizes Idyllic Living, Complete with a Manicured Lawn that Invites You to Unwind and Enjoy the Serene Surroundings as the Leaves Change. This is More than Just a Home; it is a Sanctuary Designed for Those who Appreciate the Finer Details of Life, Especially as You Embrace the Cozy Beauty of Fall. (id:60365)
71 Cauthers Crescent
New Tecumseth, Ontario
If You're Looking For A Spacious Multi-Generational Home, Look No Further Than 71 Cauthers Crescent in Alliston's Treetop Community! This Spacious 4 Bedroom/5 Bathroom "Tulip Tree Corner" Model Home On A PREMIUM 59.84' x 110' PRIVATE CORNER LOT In Alliston's Treetop Community Is A Must See! Stunning Quality Builder Finishes & Upgrades Throughout, 9'Ft Ceilings, Open Concept Living Space, Double Door Entry to A Private Den Or An Ideal Room For Any Family Member Requiring A Separate Main Floor Living Area, Bright Formal Living & Dining Areas, Hardwood Floors, Modern Kitchen, Granite Counter Tops & Centre Island/Breakfast Area, Custom Backsplash/Cabinetry With French Doors Opening To The Private, Fully Fenced Backyard With Mature Trees, a Custom Gazebo & Inground Irrigation System, Complete The Main Level And Outdoor Living Space! Double Door Entry To The Primary Bedroom, Spacious Walk-In Closet And 5 Pc Ensuite , plus 3 Spacious Bedrooms With Private & Semi Ensuites Complete The Upper Level! A Professionally Finished Basement (Builder Premium Upgrade) With A Second Kitchen, 4 Pc Bath, Provide Additional Comfortable Living Space For Everyone! Just over 3800 Sq Ft of Total Finished Living Space Make This Home The Perfect Size With An Ideal Layout For A Multi-Generational Family! Everything You Need Is Just Minutes Away, Primary & Secondary Public & Catholic Schools, Parks, Recreational Centre, Shopping, Dining & Entertainment, Including the Nottawasaga Inn Resort & Golf Course Just Across The Road! Easy Access To All the In-Town Conveniences Such As Walmart, Zehrs, FreshCo, No Frills, While Still Enjoying a Quiet Country Setting! An Ideal Commuter Location As Well, Minutes to Hwy 400, To The Bradford GO Station, Or Downtown Toronto In Less Then One Hour! (id:60365)
110 - 15 Water Walk Drive
Markham, Ontario
Welcome to Unit 110 at 15 Water Walk Drive where condo living meets townhouse convenience! This bright and spacious 1 + den suite offers 648 sq ft of well-designed living space featuring 10-foot ceilings, elegant crown moulding, and a rare private gated patio with a direct walk-out perfect for morning coffee or entertaining outdoors. The stylish kitchen comes equipped with soft-close cabinetry, Whirlpool dishwasher, stove, and oven, Hamilton Beach microwave, and a Fisher & Paykel refrigerator. You'll also appreciate thoughtful touches like pull-down blinds throughout and blackout blinds in the bedroom for added comfort and privacy. Only 7 years young, this building delivers modern living paired with impressive amenities a gym, games room, billiard/ping pong lounge, multipurpose room all on the first floor, plus an outdoor pool with panoramic city views on the 10th floor. The building also comes with electric car chargers, parcel lockers for easy parcel pick ups and 24 hr security. Additionally this unit comes with 1 Parking + 1 Locker + Internet Included. Nestled in the Uptown Markham, you're just steps from restaurants, shopping, groceries, transit, and entertainment everything you need right at your doorstep. Unit 110 offers the perfect blend of style, functionality, and convenience ideal for professionals, downsizers, or investors alike. (id:60365)
9165 20th Side Road
Adjala-Tosorontio, Ontario
Top 5 Reasons You Will Love This Home: 1) Welcome to 9165 20th Sideroad in Lisle, a stunning cedar log home set on over 5-acres of private, natural beauty 2) Inside, rich wood tones, soaring ceilings, and rustic charm create a warm and inviting atmosphere throughout 3) The spacious loft serves as a bedroom with a full bathroom, with the potential to divide the space into an additional bedroom or home office 4) Finished basement adding versatility with a large recreation room and extra bedroom, while the oversized tandem garage offers space for up to four vehicles, storage, or a workshop 5) Surrounded by nature, this property is perfect for gardening, exploring trails, or simply relaxing under the stars, offering acreage, privacy, and timeless character. 1,844 above grade sq.ft. plus a finished basement. 2,673 sq.ft. of finished living space. (id:60365)
655 Glen Cedar Crescent
Innisfil, Ontario
Situated in a highly sought after neighbourhood just steps to Lake Simcoe this one owner brick bungalow is the perfect pick for first times, empty nesters or grow your family. The unspoiled basement is well laid out with lots of windows. Features main floor laundry and walk out to spralling deck overlooking the full fenced yard backing onto the park. Spacious layout with over 1300 square feet on the main level. Furnace, central air and roof all new in the last 5 years. This home shows is spotless clean and shows well!! (id:60365)
305 - 21 George Street
Aurora, Ontario
Welcome to this Gorgeous, South-Facing, Sun-Drenched LARGE 2 bedroom Condo, in an incredible location in Aurora! Soaring 9 Foot SMOOTH Ceilings which are adorned with Crown Moulding, welcomes you home. Just under 1,200 sqft, this is a value that would be hard to beat! Your new home has a massive and open main area large enough for entertaining bigger groups, an updated kitchen with a new fridge, new stove, 2 year new dishwasher, and a new faucet, in-suite Laundry Room with a new washer/dryer combo and has more space for storage/pantry items, a cozy entertainment nook for tv watching/reading/relaxing, 2 Large bedrooms, each with large double-door mirrored closets and built-in shelving, fabulous 5-piece bathroom featuring a tub/shower combo as well as another separate shower, and a wonderful, quiet, South-Facing balcony spacious enough for a table and 4 chairs. The windows and patio door are only 4 years old as well! With luxury-style newer vinyl floor in main areas and bedrooms, your new home is move-in ready, bright, quiet, and comfortable. Walking distance to Yonge St, super close to all amenities, schools, library, shops, downtown Aurora, parking space, storage locker, lots of Visitor Parking, this home features all the boxes you need checked! (id:60365)
Bsmt - 12 Villandry Crescent
Vaughan, Ontario
ALL INCLUSIVE!!! Spacious & bright basement apartment with private entrance in prime Vaughan location! This well-maintained unit features a large open-concept layout with a full kitchen, generous pantry, and ample living space. Enjoy the convenience of exclusive in-suite laundry and semi-furnished options including a dresser, TV, dining table & chairs. Walking distance to transit, schools, shops, hospital, banks, and Vaughan Subway. $200 flat rate for utilities. Internet not included. No access to garage or backyard. Ideal for a single professional or a couple. No pets & no smoking. (id:60365)
77 Gauguin Avenue
Vaughan, Ontario
Sunfilled & Spacious Townhome Perfect for A Growing Family on one of the best Streets in Thornhill Woods! One of the Largest Aspen Ridge Models with Great Layout! Fresh paint throughout. Main floor Open Concept w/Bay Window! 9 feet Ceilings, Hardwood Floors, Tall Kitchen cabinets, Pantry, Granite countertops w/Breakfast Bar, Stainless Steel Appliances w/Gas Range, walk-out to a treed Backyard w/gas line for BBQ. Extra wide oak staircase taking you upstairs, to primary suite with double doors, oversized walk-in closet, and a spa-like 4-piece ensuite with glass shower plus two more generous size bedrooms. Professionally Finished Basement (2025) w/ Great Recreation Room and 3pc Bathroom - Ideal for Family Room, Kids Play Area or Office/Gym, LED pot lights. Central Vacuum. Cold room with professionally installed shelving. Driveway enlarged with interlocked Side-by-Side Parking. Oversized 1 Car Garage with lots of storage and shelving, Direct access from the Garage to Home. Less than a Minute Walk to Community Centre w/Tennis Courts, Swimming Pools, Library, Playgrounds, Kids Splash Area, Trails. Close to Top rated schools: Bakersfield PS and Stephen Lewis SS, Easiest and convenient access to Hwy 7, 407, Shopping, Parks, Vaughan Mills Mall, Wonderland, & much more... Move-In Ready! (id:60365)
190 Toll Road
King, Ontario
Top 5 Reasons You Will Love This Home: 1) Step into modern luxury with this four bedroom, three bathroom home, just 2 years old, showcasing a chef-inspired kitchen with quartzite countertops, a striking fireplace, engineered hardwood floors, and sleek porcelain tiles 2) Crafted with spray foam insulation and the advanced Zip System exterior sheathing, this home delivers superior durability, impressive energy efficiency, and year-round comfort 3) From a built-in Sonos sound system and designer plumbing fixtures to security cameras and a robust 400-amp electrical service, every detail has been thoughtfully curated for modern living and future-ready convenience 4) Thoughtfully designed septic system and approved minor variance allow for future expansion, whether you envision a guest house, workshop, or additional living space 5) Surrounded by 33-acres of nature yet close to amenities, this exceptional property offers unmatched privacy, recreation, and potential, perfect for creating your ultimate retreat. 2,786 above grade sq.ft. plus an unfinished crawl space. (id:60365)
905 Rambleberry Avenue
Pickering, Ontario
Welcome to your new home! Step inside this beautifully maintained family residence and instantly feel a sense of belonging. Offering the perfect balance of comfort, convenience, and community, this spacious 4 bedroom, 3 bathroom detached home is designed to grow with you through every stage of life. From the moment you arrive, the pride of ownership is unmistakable, meticulously cared for and with an inviting warmth and flow throughout. This ideal layout is designed to support the rhythm of family life and will grow with you, from young families needing space to play, to professionals looking for the perfect home office space, to downsizers seeking comfort and still having room to host visiting family, this property accommodates it all. The family room, accented with a wood burning fireplace promises cozy evenings gathered around the fire. The kitchen, the true heart of the home, is functional, warm and waiting for your gourmet touch. The adjoining breakfast area is the perfect backdrop for enjoying your morning coffee while the sunlight pours in through the sliding glass doors that open up to the spacious deck and fully fenced yard, the perfect spot for summer bbqs and entertaining friends and family. On the second floor you'll find 4 spacious bedrooms offering peaceful retreats for every family member. The primary bedroom boasts double closets and ensuite with soaker tub. The 2nd bathroom has a renovated walk-in shower. The basement offers additional potential, whether you envision a recreation room, gym, hobby area or simply additional storage. Situated in the sought after family friendly neighbourhood of Liverpool, this property is more than just a house, its a place to put down roots and build memories. The location is conveniently located near well respected schools, great shopping, grocery stores, recreational facility, transit and easy highway access. Everything you need is conveniently located right at your doorstep. (id:60365)
28 Ronway Crescent
Toronto, Ontario
A Bright and Spacious Detached Bangalow home 3 +2 Bedrooms /3 Full Bathroom and Finished Basement with Separate entrance, $$$ On Upgrades, Upgraded Kitchen W/ Quartz Counter Top, Extra Storage Cabinets & Pot Lights, Primary Bedrooms future with 5 Pcs En-suite, Walk-Out to backyard deck, Fully Finished Basement Comes with Large Recreation Room, Extra bedroom, Gym & storage room, Large Backyard Deck with wooden bench perfect for summer activities, Convenient Neighborhood , The property is located near educational institutions like the University of Toronto Scarborough, Centennial College, and Schools, Closer to Eglinton Go Station( 5 minutes walk), Eglinton LRT, Highway 401, STC Shopping Mall, Restaurant, Banks, TTC Transit, Recreation Centre & Medical Facilities makes it a convenient option for both students and families. Very good place to live and grow a Family. (id:60365)
1505 Spinnaker Mews
Pickering, Ontario
Bright and Beautifully Updated Freehold Townhome. Welcome to this freshly painted 3-bedroom, 2.5-bath home featuring brand-new flooring and a bright, open layout perfect for family living. The main floor offers 9-ft ceilings, pot lights, and a spacious living and dining area that flows into a modern kitchen with granite countertops and stainless steel appliances. Enjoy a walkout from the main level to a fully fenced backyard ideal for relaxing or entertaining. Upstairs, you'll find two covered balconies for extra outdoor space. This home is filled with natural light and thoughtful details throughout move-in ready and waiting for you to call it home! Tenant Responsible For Hydro, Gas, Water, Hot Water Tank Rental, Cable/Insurance And Tenant Content/Liability Insurance. (id:60365)


