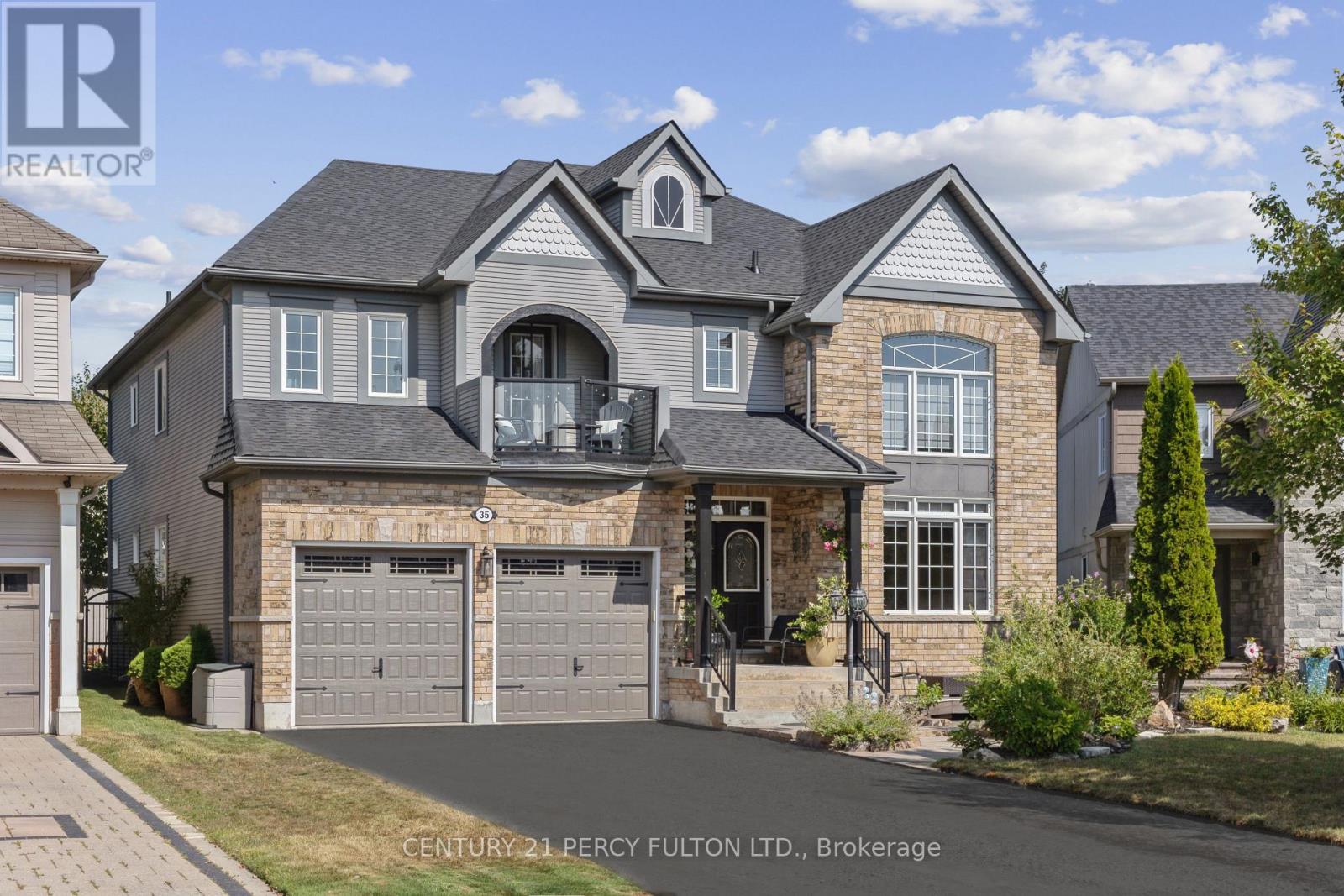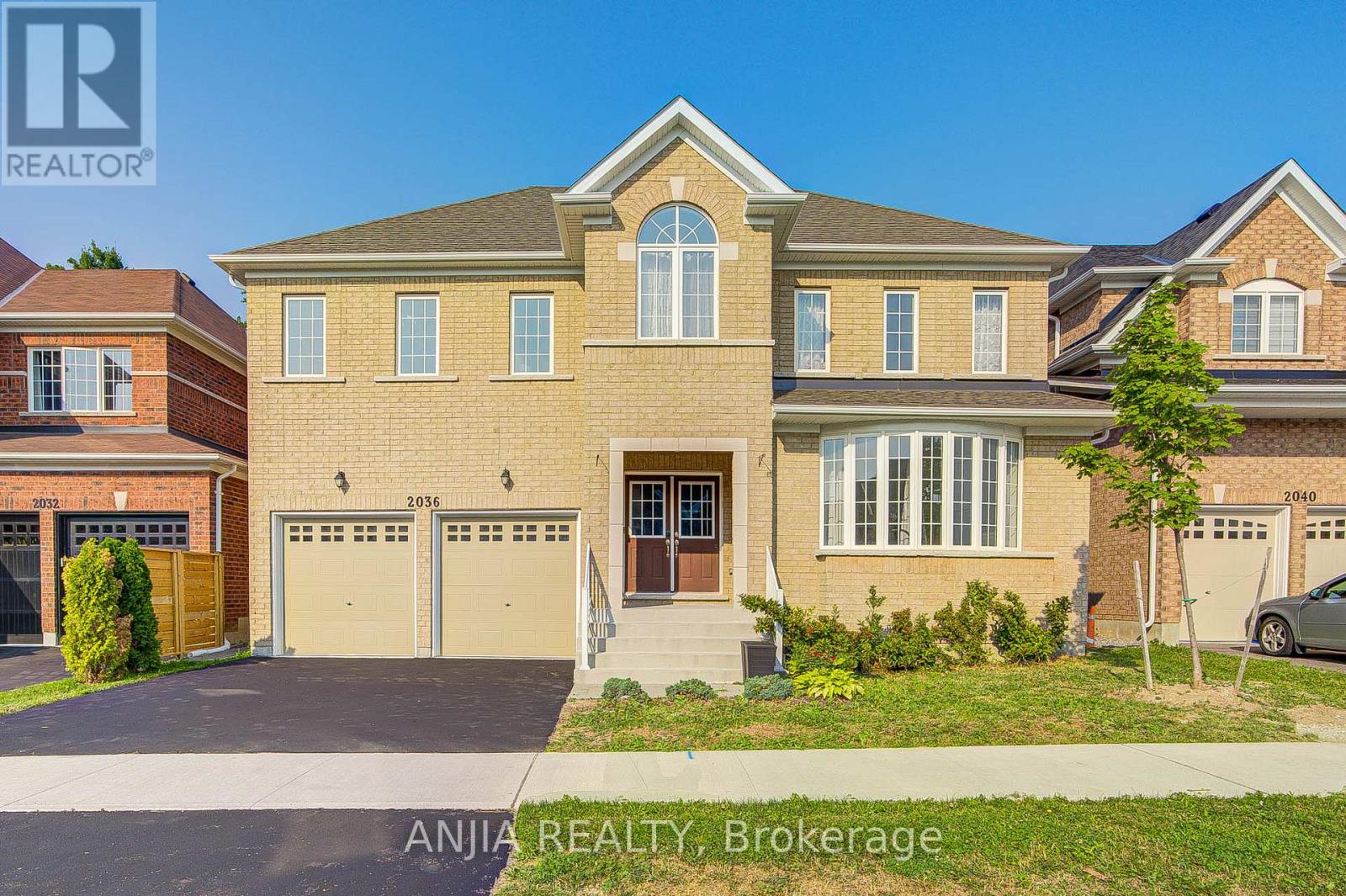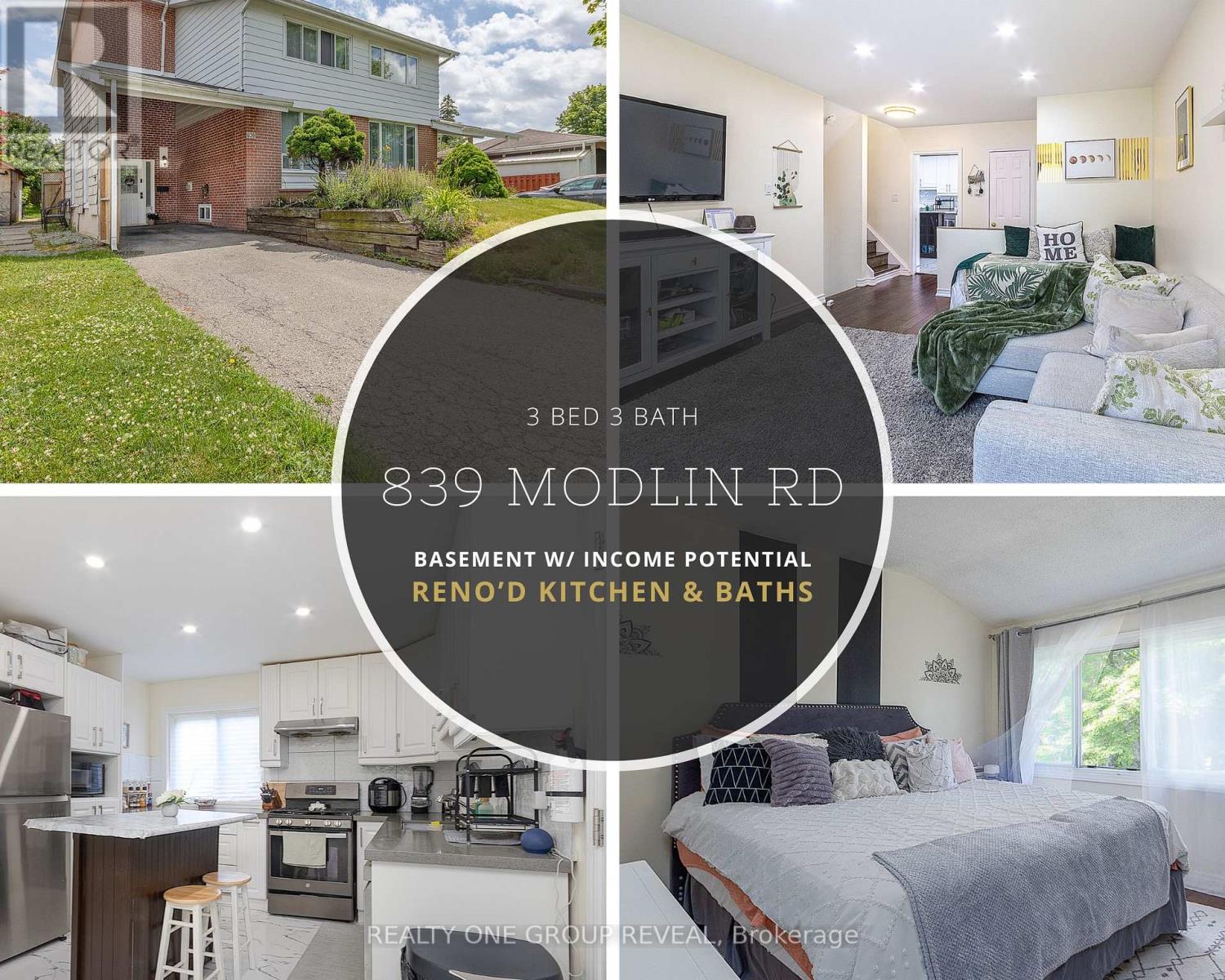Lower - 73 Thornbeck Drive
Toronto, Ontario
Great Home On Good Sized Property. Gorgeous Bungalow, Ravine In The Premium Lot. 2 Bedrooms,1 Washroom .This listing is for the Lower LEvel Only. Recently Renovated . New Flooring, NewKitchen And Pantry W/Quartz C.Top. Newer Washrooms, , Pot Lights, Freshly Painted (id:60365)
22 Elba Avenue
Toronto, Ontario
Spacious And Totally Fabulous! This Detached 3 + 2 Bedroom Family Home Boasts Gleaming Hardwood Floors, Reno'd Kitchen W W/O To Family Size Deck, Eat-In Kitchen, Main Floor Dining, Living And Family Room, Renovated And Finished Basement With Separate Entrance Boasting A Bright 2 Bedroom Apt. For The In-Laws Or Rent 4 Extra Income. Located On A Dead End Street With Little To No Traffic, Close To Shoppers World, Warden Power Center& Lots Of Transit. Shows Aaa Include: 2 Fridges, 2 Stoves, Microwave, Dishwasher, 2 Hood Fans, Washer/Dryer, All Electric Light Fixtures. This Home Is Solid From Top To Bottom. (id:60365)
119 Dairy Drive
Toronto, Ontario
Chic Semi-Detached Home In Prime Toronto Location - Steps From Subway! Welcome To 119 Dairy Drive, A Meticulously Cared-For Freehold Semi-Detached Home Offering A Blend Of Modern Elegance, Everyday Convenience, And Outstanding Value - All With Zero Maintenance Fees. Nestled On A Peaceful, Family-Oriented Street In Toronto's Vibrant East End, This Spacious Two-Storey Gem Boasts A Smart Layout Featuring Three Large Bedrooms, Sun-Filled Primary Suite With A Fully Renovated Ensuite: Double-Sink Vanity, Expansive Glass Shower, Water-Saving Toilet, And Walk-In Closet. The Open-Concept Main Floor Is Tailor-Made For Entertaining And Relaxed Family Living, With 9-Foot Ceilings, Hardwood Floors Throughout, And A Bright Living/Dining Area. The Chef-Inspired Kitchen Shines With Custom-Built Oak Cabinetry, Sleek Hardware, Oversized Island, Granite Countertops, Glass Backsplash, Valence Lighting, And Dual Sinks. Outfitted With Top-Tier KitchenAid Stainless Steel Appliances, You'll Find A Wall/Microwave Combo, Dishwasher, French Door Fridge, Wine Cooler, Warming Drawer, Kobe Range Hood, And A Premium Monogram 36" Gas Cooktop. The Cozy Breakfast Nook Opens Onto A Fully Fenced Backyard With Interlock Stone Patio And Gazebo - The Perfect Setting For Summer Barbecues Or Playtime With The Kids. Added Features Inc: Direct Garage Access Extended Driveway Gas & Electric Fireplaces Ground Floor Pot Lights And California Shutters Throughout Untapped Basement Potential For A Rec Room, Office, Or Extra Storage Location Perks: Just Minutes From TTC Warden Station, Schools, Parks, Medical Centres, And Restaurants. Enjoy Quick Access To LRT Eglinton Crosstown, Downtown Toronto, The Bluffs, And The Beaches - Ideal For Commuters And Growing Families. This Move-In-Ready Treasure Checks Every Box. Don't Miss Your Chance To Own An Exceptional Home In One Of Toronto's Most Coveted Neighbourhoods! (id:60365)
35 Jennings Drive
Clarington, Ontario
Welcome to 35 Jennings Dr! Elegant Executive Living in a Family-Friendly Community! Discover over 4500 sq. ft. of beautifully finished living space in this meticulously updated executive home, located in one of Bowmanville's most desirable neighbourhoods! Designed with both style & functionality in mind, this residence offers a seamless blend of open-concept living, luxurious finishes, and exceptional outdoor amenities. Step inside to a sun-filled main floor where soaring cathedral ceilings in the living rm create a grand yet inviting atmosphere. Enjoy a cozy family rm with a gas fireplace, perfect for relaxing evenings, and a separate den w/ French doors, ideal for working from home in privacy. The formal dining rm features a coffered ceiling, perfect for hosting elegant gatherings. The renovated eat-in kitchen is a true chefs delight, boasting quartz counters, a centre island with seating, gas stove, coffee bar, and stainless steel appliances. From here, walk out to your private backyard oasis complete with 8 person hot tub, gazebo, and mature landscaping for ultimate privacy. Upstairs, the oversized primary retreat impresses with dual walk-in closets and a spa-inspired five-piece ensuite featuring a soaker tub, vanity, and built-ins! Additional bedrooms are generously sized with double closets. The finished lower level expands your living options with a spacious in-law suite with separate laundry, an ideal multigenerational home! Complete with living room, kitchen, bedroom and bathroom! Abundant storage! Additional highlights include an upgraded 200-amp electrical panel, main floor laundry, C/V, A/C, garage access and, lots of parking! Set in a quiet, family-friendly area close to parks, schools, shopping, and transit, this beautifully maintained home offers the perfect balance of elegance, comfort, and convenience. Experience refined Bowmanville living! Welcome home to 35 Jennings Drive! (id:60365)
172 Reach Industrial Park
Scugog, Ontario
Port Perry's Industrial Park. Prime location ~ minutes to Hwy #12 and Hwy #407. Property is just over 1 ACRE area presently Zoned M1-1 Prestige Industrial. Seller has started process to re-zone to allow Temporary Permit for OUTDOOR STORAGE. The property offers existing 2800 sq ft workshop, double fenced lot with security set-up. The existing structure is equipped with updated 3 phase electrical, back up power generator, roughed in with natural gas and plumbing capability. Currently one garage door, but can be converted back to multiple garage doors if required. Long list of permitted uses includes CANNABIS Production. NOTE - The future for municipal services is near!! ~ Great Business Investment ! (id:60365)
35 Elliottglen Drive
Ajax, Ontario
Stunning, light-filled all-brick 4+1 bedroom home situated on a premium corner lot in a highly desirable North Ajax neighborhood. This beautifully renovated home offers a spacious (2075sq ft), open-concept layout with formal living and dining rooms, a custom feature wall in the Family Room W/ gas fireplace, luxury vinyl floors throughout, potlights, and California shutters. The Large Chefs Kitchen Is Overlooking Family Room And Completely Upgraded W/Custom Soft Closing Cabinets, Pantry, Marble Floors, Quartz Counter & Backsplash w/ walk out to large Yard. Oak Staircase Leads To 4 Large Bedrooms On Second Floor Plus A Den Perfect For Home Office/Study Or Media Room. King Size Primary bedroom features huge walk in closet & 4 Pc Ensuite Bath. Also Convenient 2nd Floor Laundry Makes For The Perfect Layout! The Separate Entrance From Home To Garage Leads Directly To The Lower Level Which Awaits Your Personalized Touches. Fantastic Family Friendly Location Walking Distance To Top Ranked Schools, Audley Rec Center, Shops, Bank, Transit & Deer Creek Golf. Extended Interlocking Allows 3 Car Parking. Furnace / AC - 2024 (id:60365)
2036 Kurelo Drive
Oshawa, Ontario
Stunning Detached Home With Double Garage In Highly Sought-After North Oshawa! Original Owner. This Fully Renovated Executive Residence Features 4+4 Bedrooms And 6 Bathrooms, Including A Legal Finished Basement With Separate Entrance, 4 Bedrooms, 1 Kitchen, And 2 Full Bathrooms With 2024 Permit! Premium 50Ft X 115Ft Ravine Lot Offering Privacy And Breathtaking Greenspace Views. Functional Layout With Luxury Laminate Flooring Throughout, Smooth Ceilings And Pot Lights On The Main Floor, A Bright Main-Floor Office, And A Spacious Formal Dining Room. The Gourmet Kitchen Is Upgraded With A Quartz Central Island, Quartz Countertops, Ceramic Backsplash, And Premium Appliances Overlooking The Open-Concept Family Room. Freshly Painted And Move-In Ready! Oversized Backyard With Stylish Privacy Screens. 2 Garage Parking + 2 Driveway Spots. A Rare Opportunity To Own A Turn-Key Home With Legal Income Potential In One Of Oshawas Best Communities! (id:60365)
323c - 1612 Charles Street
Whitby, Ontario
Welcome to the Landing By Carttera! Luxury Low Rise. One of the largest 1+den unit in the building. The Den can be used as second bedroom by adding a small partition. Large Balcony for your entertainment. Well Situated Near Hwy 401/407 & Whitby Go. Close To Shopping, Dining, Entertainment, Schools, Parks, Waterfront Trails +More! Building Amenities Include Modern Fitness Centre, Yoga Studio, Private & Open Collaboration Workspaces, Dog Wash Area, Bike Wash/repair Space, Lounge & Event W/ Outdoor Terrace For Barbecuing +More! High Demand Waterfront3 Minute walk to go train & waterfront On Lower & Upper Levels. Parking Included. (id:60365)
202 - 5235 Finch Avenue E
Toronto, Ontario
Stunning & Upgraded 2BR+Den Freshly Painted with 2 parking is one of the Biggest Suite In Highly Sought-After Woodside Pointe Condos! Approx 900 SF Of Bright, Functional Space Featuring 2 Full Bathrooms, A Large Den That Can Be Used As A 3rd BR & A Spacious Primary BR With 4-Pc Ensuite & W Closet. Enjoy A Long List Of Premium Upgrades Incl. B. This Pet-Friendly, Well-Managed Boutique Building Offers Underground Parking, 24Hr Security, Rec Room, Visitor Parking. Steps To TTC, Parks, Schools, Woodside Sqr, Groceries, Dining, Worship Places, Pharmacies, Dentists, Bike Trails & Much More! Ideal For First-Time Buyers, Downsizers & Investors - An Unmissable Opportunity!! (id:60365)
15 Ribblesdale Drive
Whitby, Ontario
Discover this stunning 4+1 bedroom all-brick home, perfectly situated in a picture-perfect, family-friendly neighbourhood! This beautifully maintained property offers a separate entrance to the basement, making it ideal for in-law potential or multi-generational living. Step inside to find gleaming hardwood floors throughout the main level, California shutters adding a touch of elegance, and a spacious kitchen that truly stands out featuring rich oak cabinetry, granite countertops, ceramic tile flooring, and a sunny eat-in breakfast area with a walkout to the patio, perfect for morning coffee or casual meals.The finished basement is a fantastic bonus, offering a walk-out to the garage, a renovated 3-piece bathroom with ceramic tile, an additional bedroom, and a generous rec room finished with high-quality laminate flooring the perfect space for extended family or entertaining.Enjoy the convenience of being just minutes from top-rated schools, parks, and shopping a home that truly combines comfort, function, and location! (id:60365)
1510 - 2460 Eglinton Avenue E
Toronto, Ontario
Open Concept with 2 Bedrooms + Den, Kitchen, 2 Full Washrooms, laminate Flooring, And 1 Year old Appliances (Dishwasher, Electric Stove, Fridge & Microwave. Includes utilities, One Parking Underground, Storage Locker, Pool, Gym and daycare on site, Conveniently located near public transportation. (TTC/Go Kennedy Station). (id:60365)
839 Modlin Road
Pickering, Ontario
Don't miss your chance to live near the lake and invest in one of Pickerings most promising neighbourhoods. Just a short walk from the waterfront, this charming 3-bedroom, 2-bathroom semi offers a separate entrance to a finished basement complete with 2 rooms and a full kitchen, this home is ideal for multigenerational living, investors looking to add value, or first-time buyers who want the benefit of a mortgage helper. Walk or Bike to Frenchman's Bay Marina, waterfront trails, parks. The Pickering GO Station makes downtown Toronto just a train ride away with trains leaving every 30 mins. The home is also minutes from major highways, shopping, and top-rated schools. With the Downtown Pickering Revitalization Project in full swing, this location is only getting better, offering future appreciation and lifestyle enhancements. Kitchen Reno'd '21, Pot lights on main floor, hardwood floor reno'd on main level '21, Wheelchair accessible deck in backyard, Furnace/AC/HWT '20 (id:60365)













