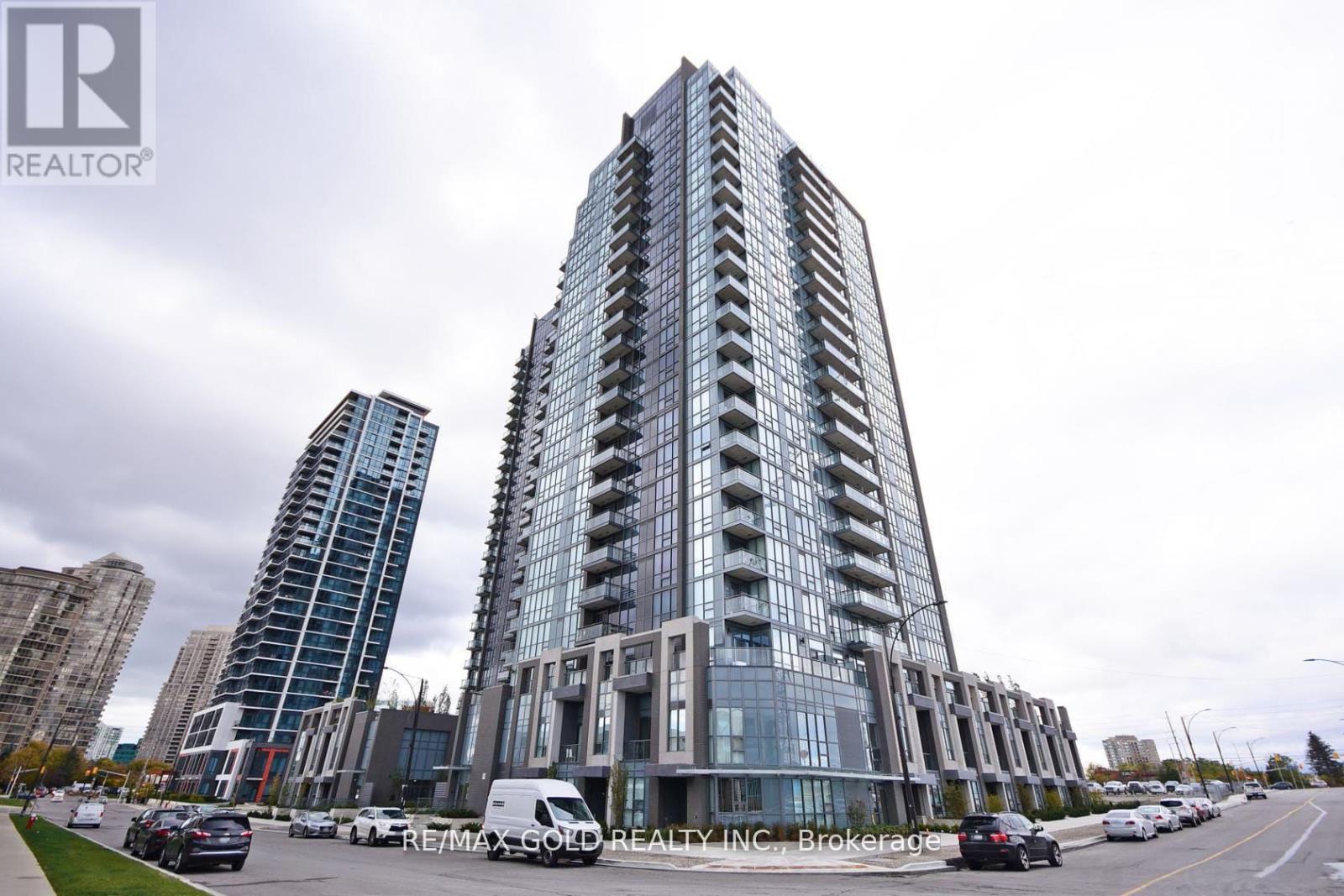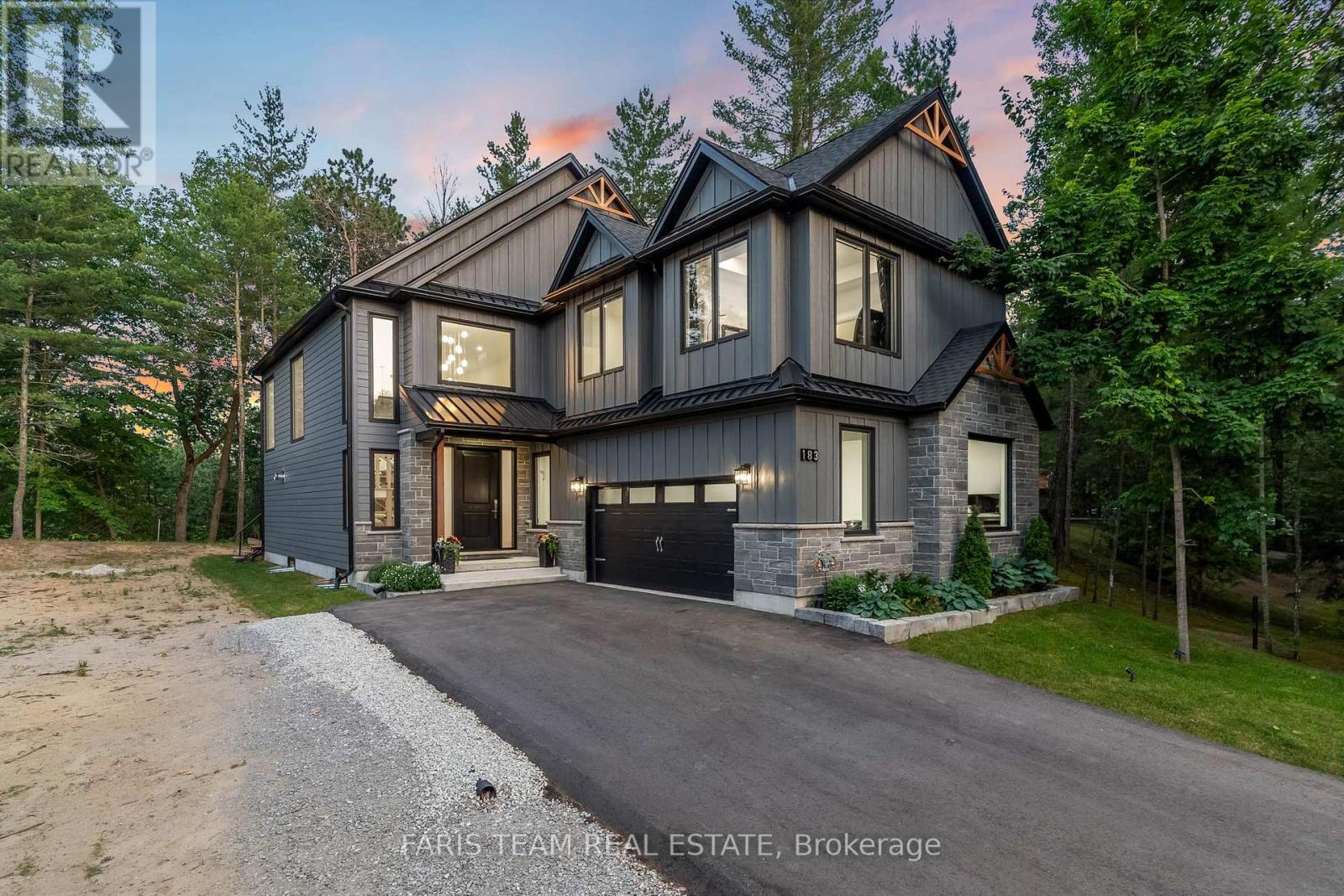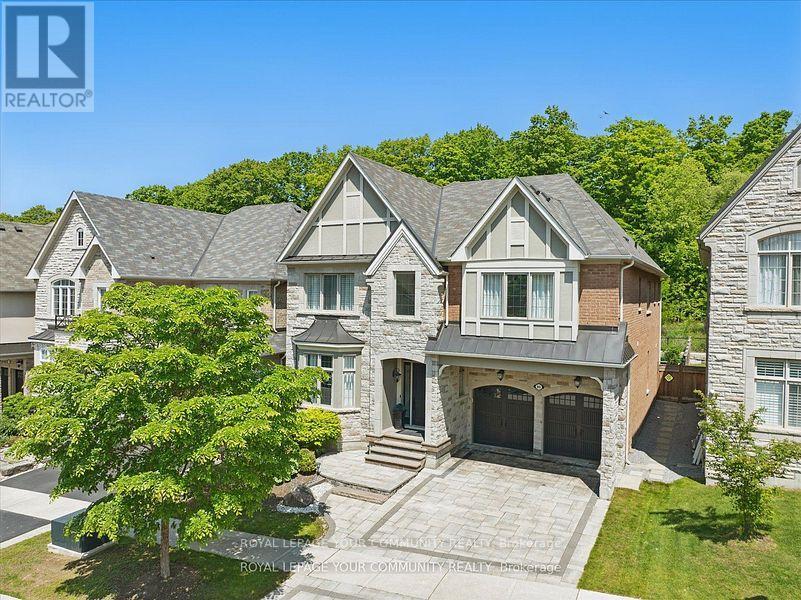122 Centre Street N
Brampton, Ontario
Welcome to Your Ideal Investment & Starter Home!! Discover this beautifully updated raised semi-bungalow, perfectly situated in a quiet, family-friendly neighbourhood a rare opportunity that blends modern living with income potential! Step into the sunlit upper level where an open-concept living and dining space welcomes you with warmth and style ideal for family gatherings or cozy evenings in. The recently renovated kitchen features sleek finishes and stainless steel appliances, making cooking a pleasure, not a chore. This level also includes three spacious bedrooms and a fully upgraded bathroom, offering comfort and functionality for growing families or young professionals starting out. But thats not all the fully finished basement is a game changer. With its separate entrance, private one-bedroom suite, inviting living area, and shared laundry, its perfect for generating rental income or accommodating extended family. This setup offers the positive cash flow todays buyers and investors are looking for. Whether you're a first-time buyer wanting help with the mortgage or an investor looking to expand your portfolio, this property checks all the boxes. Highlights: - Recently renovated kitchen & bathroom - Potential for strong rental income - Separate entrance to basement suite - Shared laundry setup for dual use - Located near schools, parks, transit, and shopping - Turnkey and move-in ready Opportunities like this dont come often. Secure your showing today and take the first step toward building equity, generating income, or both (id:60365)
4 - 1 Reddington Drive
Caledon, Ontario
Please view virtual tour. Worry free living at it's best. This rare detached bungaloft, situated in exclusive Legacy Pines of Palgrave, offers all of the Adult Lifestyle Community without giving up a sense of privacy. The residence has an open concept great room feel complete with upgraded kitchen, cathedral ceilings in the living room and a separate dining room for formal entertaining. The main level bedroom with adjacent 4 piece bath allows guests their own get away. The massive upper level Primary is impressive with a 5 piece ensuite with steam shower and enormous walk-in closet. For large gatherings, the lower level has a huge recreation/games room which is complimented by a gorgeous Fireplace, built-in bar and walkout to the patio for those lovely summer days. The main level deck is perfect for bbq season. Minutes to the Caledon Equestrian Park. The communities 9 hole golf course and club house make Legacy Pines a place one wants to call home. (id:60365)
1919 - 5033 Four Spring Avenue N
Mississauga, Ontario
Motivated Seller!!! Price to sell. Great opportunity for a first-time Buyer!! Convenient Location!! This beautiful and spacious corner unit features a modern, open-concept layout, making it great for entertaining. It boasts 2 bedrooms, 2 washrooms, a living room with a walk-out to a balcony, and floor-to-ceiling windows. Approximately 900 square feet of comfortable finishes plus a 43-square-foot balcony. Impressive and abundant amenities. games room, children's playroom and playground, gym, indoor pool, hot tub, Party room, media room, sauna, guest suites, and visitor parking. The prime parking spot is located on Level P2, Parking Spot 108. One Locker included. Transit, highways, future Light Rail Transit, shops, & restaurants. Close to all amenities. Offers a convenient, sociable & secure condo lifestyle. (id:60365)
3165 Bass Lake Side Road E
Orillia, Ontario
SPACIOUS 5 BEDROOM FAMILY HOME IN A PRIME ORILLIA LOCATION WITH A FUNCTIONAL LAYOUT & A WALKOUT BASEMENT SUITE! Welcome to this stunning all-brick 2-storey detached home, perfectly situated in a quiet, family-friendly Orillia neighbourhood. Just steps from Clayt French Park - featuring a splash pad, playground, and dog park - and only moments to the tranquil Water Hill Trails, this home is surrounded by exceptional outdoor amenities including golf courses, nature preserves, Couchiching Beach, and Bass Lake Provincial Park with its sandy beach, fishing spots, and scenic hiking trails. Everyday convenience is at your doorstep with nearby schools, public transit, and a major shopping plaza offering groceries, dining, a fitness centre and daily essentials - plus you're only 10 minutes from the vibrant downtown core and picturesque waterfront. With quick access to Highways 11 and 12, commuting is smooth and stress-free. This home shines with fantastic curb appeal, a heated triple car garage with interior access, and a private backyard designed for year-round enjoyment, featuring a patio, elevated deck, and inviting lounge area. Step inside to a thoughtfully designed main floor with a functional open-concept layout that includes a spacious living room, an eat-in kitchen, a convenient laundry room with garage access, and a walkout to the back deck. High-quality finishes such as hardwood flooring and elegant wainscotting add warmth and character throughout. Upstairs, you'll find four generously sized bedrooms, including a beautiful primary suite with vaulted ceilings, dual closets, and a 4-piece ensuite. The fully finished walk-out basement with a separate entrance provides excellent in-law suite potential, offering a full kitchen, cold storage, a 3-piece ensuite, a comfortable bedroom, and a bright, open living area. Dont miss this rare opportunity to own a spacious, stylish, and versatile #HomeToStay in one of Orillias most sought-after neighbourhoods! (id:60365)
2 St James Place
Wasaga Beach, Ontario
Top 5 Reasons You Will Love This Home: 1) Thoughtfully designed open-concept layout featuring two spacious bedrooms, two bathrooms, and an attached garage with additional storage for added convenience 2) Elegant cathedral ceilings elevate the living room, enhancing its bright and open atmosphere, ideal for serene relaxation or lively entertaining 3) Situated on a prime corner lot with a circular driveway, providing ample parking for you and your guests 4) Enjoy serene views backing onto a tranquil pond, complemented by a large deck perfect for barbeques and outdoor gatherings with loved ones 5) Experience effortless, maintenance-free living in one of Wasaga Beach's most desirable adult communities, where comfort and convenience meet. 1,419 above grade sq.ft. Visit our website for more detailed information. (id:60365)
35 Diana Way
Barrie, Ontario
First time offered by original owners! This modified Zancor Eagle model features a custom open-concept layout with a massive kitchen island that seats 6 to 8, perfect for entertaining. Over 2,600 sq ft above grade, plus a newly finished basement, offers plenty of space for a gym, fun or extended family. The renovated primary suite includes a spa-like ensuite with a double shower and curbless entry. Mechanical updates include a new furnace and water heater (2021), A/C (2023), and roof (2019). Located in a family-friendly South Barrie neighbourhood near schools, parks, and commuter routes. Pride of ownership throughout! (id:60365)
183 Woodland Drive
Wasaga Beach, Ontario
Top 5 Reasons You Will Love This Home: 1) Experience tranquil riverside living with 55' of direct frontage on the scenic Nottawasaga River, set on a deep, 290' treed lot, along with a private 5x20 dock, ideal for kayaking, paddleboarding, or casting a line, with Georgian Bay just moments away 2) This newly built custom home is a visual standout from the moment you arrive, featuring soaring 19' ceilings, oversized windows with views of the river and forest, and a striking wood staircase with glass railing creating an unforgettable entrance, along with a double garage and spacious driveway combining convenience with serious curb appeal 3) Designed to impress, the chefs kitchen offers ceiling-height cabinetry, quartz counters, under-cabinet lighting, thoughtful extras like built-in spice racks and garbage organizers, a large island with a built-in cooktop, premium built-in appliances, a coffee station, beverage fridge, and walk-in pantry complete the perfect space for gatherings of any size 4) Enjoy seamless indoor-outdoor living with double 12'x8' patio doors opening onto a glass-railed deck nestled among mature trees, along with a cozy stone gas fireplace, private home office, elegant powder room with heated floors, a practical mudroom, and engineered hardwood flowing throughout the main and upper levels for a cohesive upscale feel 5) The primary suite presents tray ceilings and a luxurious 5-piece ensuite with heated floors, rainfall shower with body jets, soaker tub, smart toilet, and smart mirror, alongside two additional upper level bedrooms, each featuring their own private ensuites, and a finished basement adding more versatility with two bedrooms, a kitchenette, gym/recreation space, and a 5-piece steam shower spa bathroom, with heated floors, for the ultimate in comfort and relaxation. 3,279 above grade sq.ft. plus a finished basement. Visit our website for more detailed information. (id:60365)
54 Marlow Circle
Springwater, Ontario
Exceptional 3+2 Bedroom Raised Bungalow W/Fully Finished Walk-Out Lower Level PLUS A Permitted Addition & In-Law Suite W/Separate Entrance & An Additional Ground Level Walk-Out! Located In Desirable Hillsdale On A Sprawling Approximately 1/2 An Acre Premium Fenced Private Property, This Incredible Property Has It All! On The Main Level You Will Find A Gorgeous Fully Updated Kitchen W/Luxury Vinyl Flooring, Stainless Steel Appliances, A Pantry, Wine Rack, A Coffee & Breakfast Bar & Luxurious Stone Countertops! A Well-Appointed Bright & Spacious Open Concept Design Kitchen/Dining/Living Room Space Invites You In To Relax & Unwind With Family & Friends. Three Well-Sized Bedrooms & A Fully Renovated 5 Pc Main Bath Complete W/His & Her Sinks, Stone Counters & Vinyl Flooring. The Ground Level Mudroom & Breezeway Feature B/I Direct Garage Access To Oversized Double Car Garage, Ground Level Laundry & A W/O To The Backyard Or Access To The Ground Level In-Law Suite/Addition. The Finished Lower Level Offers A Walk-Out To The Backyard, A Large Recreation Room, 2 Additional Bedrooms, Cozy Gas Fireplace, Utility Room & A R/I For An Additional Bathroom. The Sprawling Pool-Size Backyard Oasis Is Complete W/Fire pit & Plenty Of Entertainment Space For Hosting Guests & Outdoor Gatherings. Double Gate Entry To The Backyard Provides Ease For Toy Storage & Trailer Access. Built In 2000. 1289 Sq/F Plus Addition (Copy Of Permit Available) Plus Fully Finished Walk-Out Lower Level. Multiple Walk-Outs Throughout The Entire Property & Ample Accommodations For Multi-Generational Families & So Much More!! (id:60365)
24 Old Mosley Street
Wasaga Beach, Ontario
Top 5 Reasons You Will Love This Home: 1) Located just a 2-minute walk to Beach 2, this charming year-round home or cottage retreat is being sold fully furnished including everything you need to start living you dream lifestyle 2) The large eat-in kitchen offers ample cupboard and counterspace, updated stainless-steel appliances, and room to gather, perfect for cooking, hosting, or relaxed family meals 3) Designed for unwinding, the private outdoor space features a two-level deck, a flagstone patio with a firepit, twinkle lights, and mature trees for natural ambiance 4) With three bedrooms, a full 4-piece bathroom, laundry, and a bright sunroom, this home presents both function and flexibility for everyday living or weekend getaways 5) Room for up to five vehicles, three storage sheds, and the bonus of full municipal water and sewer services, a rare find in a beachside property. 1,019 above grade sq.ft. Visit our website for more detailed information. (id:60365)
138 Knox Road E
Wasaga Beach, Ontario
Top Reasons You Will Love This Home: Discover a rare and remarkable estate that masterfully combines privacy, luxury, and convenience, set on 5.6-acres in the heart of Wasaga Beach. With over 8,500 square feet of custom-designed living space, this home is perfectly suited for multi-generational families or those who simply crave space and sophistication. A grand 18-foot tray ceiling welcomes you into the foyer, opening to an expansive living room anchored by an oak fireplace and a wall of glass doors that lead to a two-tiered deck, complete with a screened-in area for all-season enjoyment. Beyond lies a forested backyard stretching over 1,100 feet, offering a tranquil retreat for gatherings or quiet moments. At the heart of the home, a chefs dream kitchen awaits, featuring premium appliances, rich maple cabinetry, granite countertops, a wine cooler, and an oversized walk-in pantry. The flow continues into a formal dining room, setting the stage for memorable entertaining. The main level hosts four spacious bedrooms, including a luxurious primary suite with a three-sided fireplace, a generous walk-in closet, and a spa-inspired ensuite bathroom. The fully finished lower level, accessible through its own garage entrance, provides ultimate versatility with a fifth bedroom, large windows, a cozy family room with a gas fireplace, a custom wet bar, a dedicated gym, and even a hockey locker room, ideal for extended family, guests, or a private apartment setup. No detail was overlooked, with premium finishes such as heated floors in every bathroom, upgraded soundproofing, dual furnaces, 400-amp service, and solid 10-inch concrete foundation walls. Completing this incredible property is a fully insulated 30x45 triple-car garage with a finished loft, perfect for a creative studio, guest suite, or workshop.All of this, just minutes from Wasaga Beachs shops, schools, and shoreline. 4,669 above grade sq.ft plus a finished basement. Visit our website for more detailed information (id:60365)
2642 5th Line
Innisfil, Ontario
Top 5 Reasons You Will Love This Home: 1) Tranquil estate on over 13-acres allowing you to embrace serenity of this expansive property, featuring more than 300' of fencing along a newly paved road and exclusive gated driveway access 2) Versatile detached shop includes a full-size basketball court, a well-appointed office, and a stylish two bedroom apartment loft above 3) Grand family home offering five bedrooms, a luxurious primary suite, a sun-drenched sunroom adjacent to the kitchen, and an inviting wraparound porch 4) Backyard retreat with over $300,000 invested in creating your private paradise, you will enjoy a custom saltwater pool, a charming pavilion with a bathroom and changing room, a hydro pool hot tub with an automatic cover, and an irrigation system 5) Rural sanctuary with modern convenience, offering both secluded tranquility and proximity to schools, amenities, Lake Simcoe, and major highways. 3,323 fin.sq.ft. Visit our website for more detailed information. (id:60365)
80 Forest Grove Court
Aurora, Ontario
A rare opportunity to own a refined executive residence in prestigious rural Aurora, perfectly positioned on a quiet court and backing onto protected ravine. This sun-drenched 4,242 sq ft home showcases timeless elegance and modern luxury on a premium 50' x 123' pool-sized lot. A grand stone facade opens to a dramatic 20 ft open-to-above foyer, setting the tone for soaring 14 ft ceilings in the great room and 9-10 ft smooth ceilings throughout. The open-concept design flows seamlessly from the elegant family room to the chef-inspired kitchen-complete with custom cabinetry, granite counters, a large centre island, and top-of-the-line built-in KitchenAid appliances (fridge, cooktop, microwave, oven, dishwasher), ideal for entertaining in style. Retreat to the opulent primary suite featuring a spa-like 6-piece ensuite and an expansive dressing room outfitted with bespoke closet organizer. Extensive upgrades throughout include wide-plank hardwood flooring, crown moulding, polished oversized tiles, oak stairs with iron pickets, custom designer lighting and added pot lights upgraded vanities, luxury bath hardware, and elegant wall paneling. Professionally landscaped with front and rear interlock and a serene deck overlooking the ravine. Enjoy direct access to scenic trails, and close proximity to top-ranked schools, parks, community centre, GO Train, Hwy 404, T&T Supermarket, and boutique shopping. An exceptional residence offering sophistication, privacy, and a coveted lifestyle. (id:60365)













