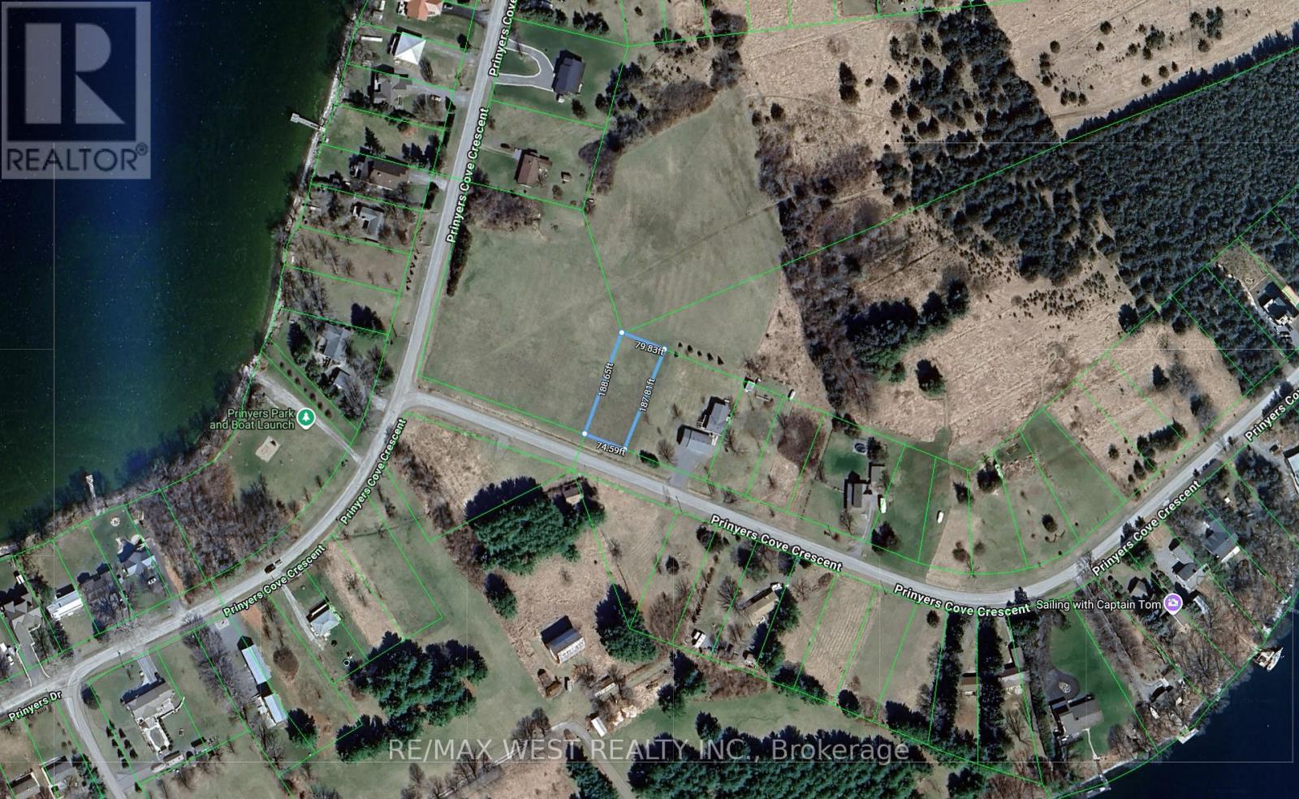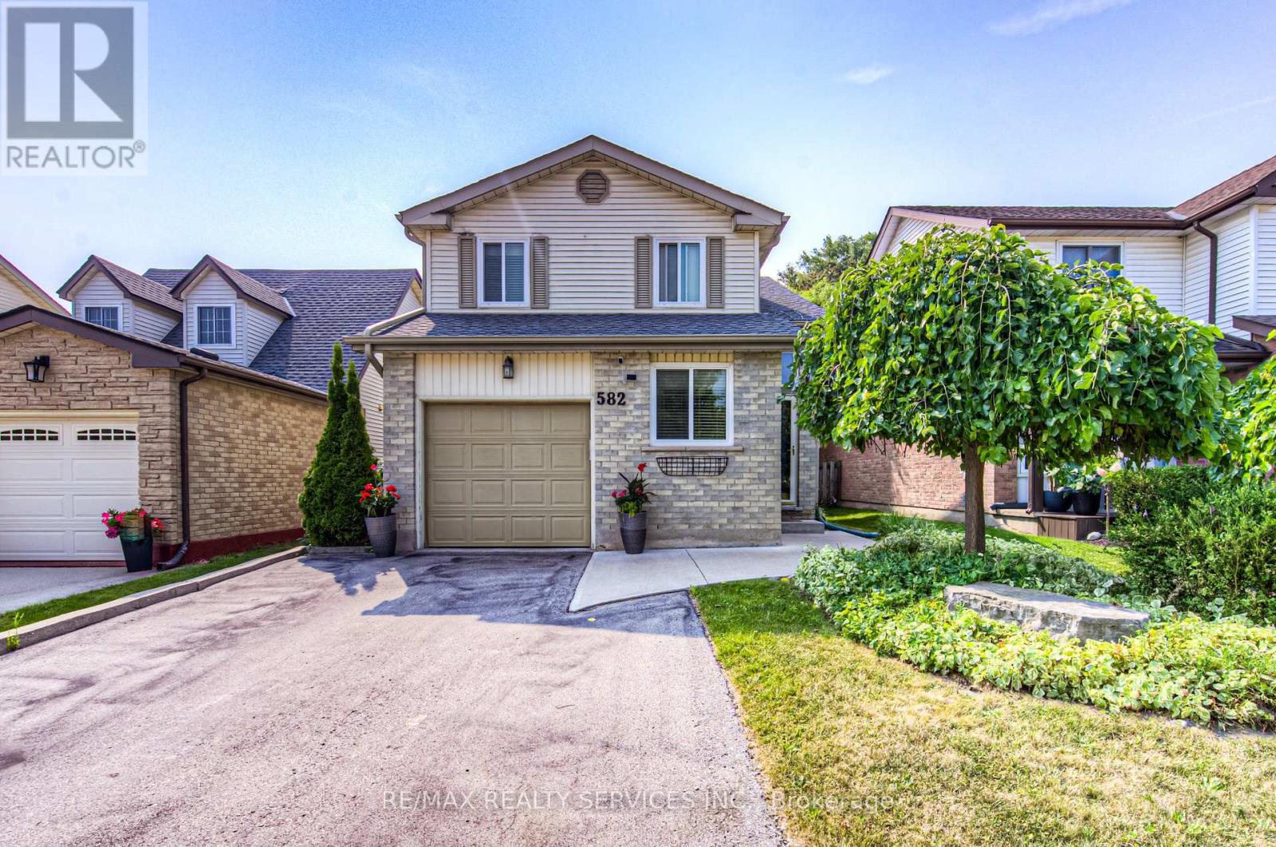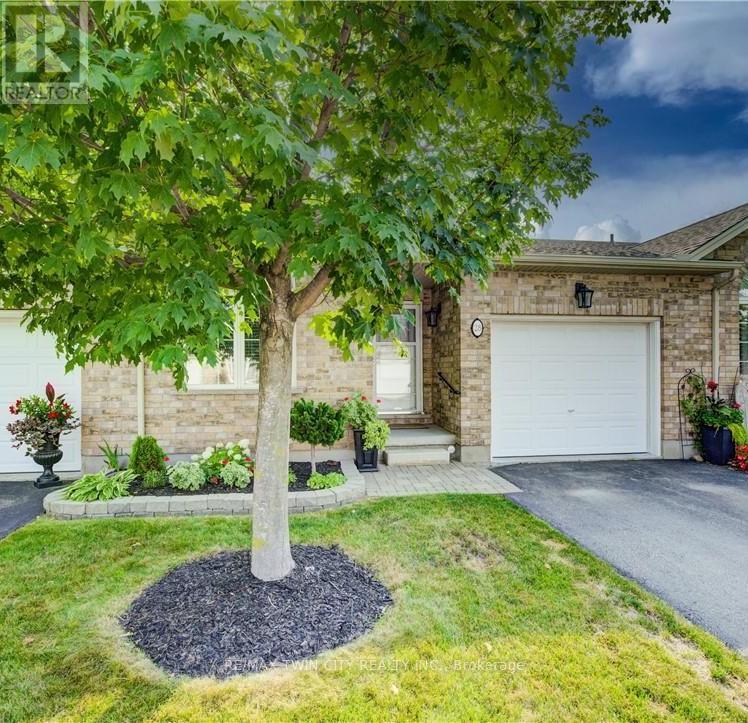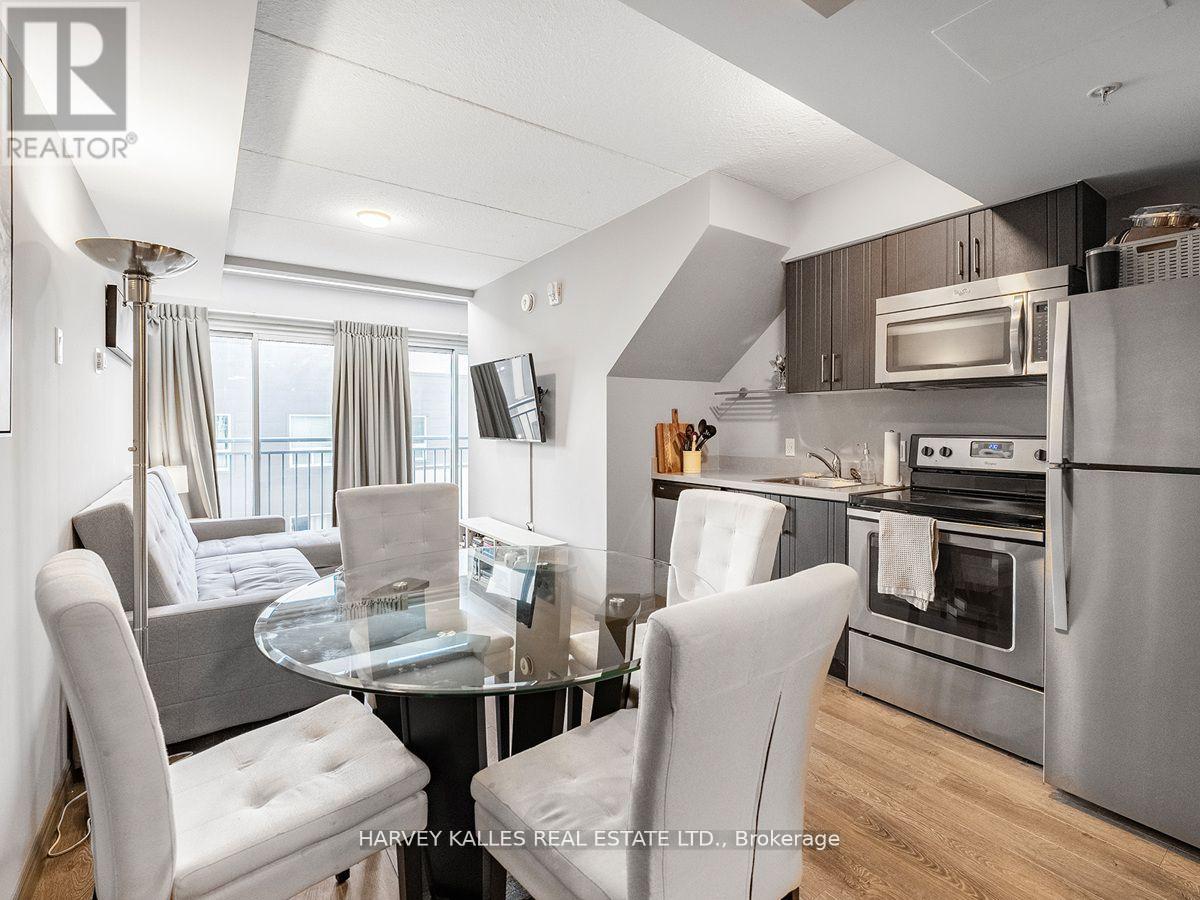Lot 37 Rcp 10 Prinyers Cove Crescent
Prince Edward County, Ontario
Discover the perfect escape on this generous 74.59ft x 187.8ft vacant lot nestled on Prinyers Cove Crescent, just steps from Prinyers Park and boat launch. Whether you're dreaming of a peaceful cottage retreat, a custom-built luxury home, or simply securing a vacant lot in a beautiful natural setting, this property offers endless potential. Located in a quiet, up and coming community surrounded by nature its the ideal spot to unwind from city life. Zoned rural residential, the lot gives you flexibility to bring your vision to life. Enjoy all that Prince Edward County has to offer. Just a 25 minute drive from Picton where you will find all your essential amenities. Build your dream getaway or invest in one of Ontario's most desirable regions. (id:60365)
272 Gatehouse Drive
Cambridge, Ontario
Welcome to 272 Gatehouse Drive a beautifully maintained family home in a sought-after neighborhood! This charming 3-bedroom, 3-bathroom home is fully finished from top to bottom and offers the perfect combination of space, comfort, and functionality. A welcoming enclosed front porch sets the tone, providing a cozy spot to enjoy your morning coffee or greet guests. Step inside to a bright main floor featuring an open concept layout and large windows that fill the space with natural light ideal for both everyday family living and entertaining. Upstairs, the spacious primary bedroom offers a peaceful retreat with oversized windows, a walk-in closet, and a cheater ensuite. Two additional well-sized bedrooms offer plenty of space for a growing family, guests, or a home office. The fully finished basement provides more living space, including a full bathroom and a versatile rec room ready for your personal touch. Outside, enjoy a private, fully fenced backyard oasis complete with a large deck, gazebo, playground, and no rear neighbors perfect for summer evenings and weekend gatherings. Located in a family-friendly neighborhood, just steps to top-rated elementary and secondary schools, with convenient access to both Kitchener-Waterloo and the GTA. Recent updates include fresh paint and concrete parging (2025), A/C (2019), roof (2015), and fully finished basement (2015). (id:60365)
136 Glenariff Drive
Hamilton, Ontario
This lovely bungalow with 2+1 bedrooms and 2 bathrooms is 1339 square feet and is situated in the beautiful community of Antrim Glen; a Parkbridge Land Lease Community geared to adult lifestyle living. Enter this spotless home and be welcomed by a charming living room, featuring engineered hardwood floors and a cozy gas fireplace framed by elegant custom built-ins. The large, east-facing living/dining room allows you to enjoy the morning sun and is a great entertaining space. The updated kitchen offers plenty of cabinets and counter space and features newer stainless-steel appliances along with a large breakfast bar. Off the kitchen is a private deck with composite decking offering a southwest exposure where you can BBQ or relax and enjoy the quiet countryside and perennial gardens. The spacious primary bedroom includes a walk-in closet and an updated 4-piece bathroom with double sink vanity. Most of the basement remains unfinished, so, let your creativity bring this blank canvas to life. However, the basement does feature a bedroom that can serve as a versatile space. The single car garage offers convenient inside entry and the driveway has been widened to allow for 2 car parking. Antrim Glen residents have access to a wide range of amenities which include a community centre with an event hall, gym, billiards room, library, shuffleboard and a heated outdoor saltwater pool (a 1-minute walk away!). There is a myriad of activities that take place in this friendly community including cards, hiking and various social events. RSA. (id:60365)
582 Drummerhill Crescent Ne
Waterloo, Ontario
Welcome to your new home on a Quiet crescent in desired Westvale neighbourhood. This is a Lovely Starter home that has been well maintained and perfect for first time Buyers or for those who may be looking for an investment or downsizing. Freshly painted in modern Neutral tones it is Move in Ready.... so Just Start Packing!!. Lovely Curb Appeal this Home Invites you with a Poured concrete Walkway and Beautiful perennials in Front yard. A Spacious main level with Large Bay Window in Living Rm overlooks the Fenced Rear Yard, ideal for watching the Kids and Pets play. The Walk Out from Dining Rm to Rear Deck is perfect for enjoying your summer afternoons and evenings. The Eat- In Kitchen features Stainless Appliances, and plenty of Counter space and cabinets/pantry. As you continue to the 2nd Level you will find 3 good sized bdrms and an updated 4pc bath. A little Corner nook could be a reading space or perhaps place a small desk for kids to do their homework. The basement has plenty of light with an L-shaped Rec Room, a 3-pc bath, laundry room, and Space for storage in Sep Room and under the Stairs. This home is carpet free on all 3 levels. Close to all Schools, Shopping, Parks, Trails, Golf courses (private and public), Highways, 3 Universities/Colleges, and absolutely everything you need. With all the big town amenities this cozy city still has a small-town feel. (id:60365)
795744 Grey County Rd 19
Blue Mountains, Ontario
Welcome to 795744 Grey Road 19 A Charming Log Home Retreat! This stunning 3-bedroom, 3-bathroom log home sits on a beautifully landscaped 0.457-acre lot, offering the perfect blend of rustic charm and modern comfort ideal as a serene cottage getaway or a full-time residence. Step inside to a warm and inviting open-concept main floor featuring soaring cathedral ceilings and large windows that bathe the space in natural light. The exterior was professionally sandblasted and stained in 2023, giving it a fresh and timeless look. The fully upgraded kitchen boasts new stainless steel appliances, including a gas stove and vented rangehood, along with quartz countertops, custom cabinetry, and a stylish tile backsplash. Gather around the stunning floor-to-ceiling stone gas fireplace, all set atop rich hardwood flooring throughout the main level. Downstairs, you'll find three generously sized bedrooms, including a luxurious primary suite complete with a second fireplace, a relaxing soaker tub, a glass-enclosed shower, and heated bathroom floors for ultimate comfort. Enjoy the outdoors in your private oasis, featuring mature pear trees, an oversized deck (2023), and a tranquil river running through the property-perfect for entertaining or unwinding year-round. (id:60365)
16 Kinsman Drive
Hamilton, Ontario
Welcome to this expansive 5-bedroom, 3-bathroom detached home, offering over 3,000 square feet of beautifully designed living space. Perfectly positioned in desirable Binbrook, this home combines functionality and comfort for family living at its finest. As you step inside, youre greeted by an impressive open concept main floor with high ceilings and abundant natural light. The spacious den provides a versatile space, ideal for a home office, library, or formal living room. The kitchen is a true highlight, featuring an oversized island, stainless steel appliances and granite countertops. Upstairs, you'll find 5 generously sized bedrooms, including a grand primary suite with a walk-in closet and an ensuite bathroom featuring a soaker tub and a separate shower. This home is ideal for those seeking space, comfort, and style, all within the charm of Binbrooks serene community. (id:60365)
306 - 85 Duke Street
Kitchener, Ontario
Discover the epitome of urban living with this spacious 1-bedroom plus den condo in the vibrant heart of downtown Kitchener, Large Den Can Be Used As A Guest BR. LRT On The Door Step. The carpet free condo offers a spacious layout, providing ample room for living, working, and entertaining, while providing lots of natural light throughout. The modern kitchen is equipped with a spacious island and stainless steel appliances, ensuring both style and functionality. The spacious primary bedroom, with a walk-in closet offers lots of natural light with wall to ceiling windows. Step outside onto your large balcony directly from the living room, offering a perfect retreat to relax and enjoy city views. Convenience at its best with in-suite Laundry. Furthermore, residents can enjoy access to amenities available in the nearby building at 55 Duke St W. Located just steps from City Hall, immerse yourself in the vibrant energy of downtown living. Comes With 1 Parking & Locker. Tenant to Pay Hydro Bill & Tenants Liability Insurance, close to Office Of google, School of Pharmacy & Victoria Park, Go Station, Rare 10' Ceiling. (id:60365)
1056 Rippingale Trail
Peterborough North, Ontario
Stunning 4-Bedroom Model Home on a Premium Corner Lot in Prestigious North Peterborough! Welcome to this beautifully upgraded solid brick home, originally designed as a model home by Mason Homes, showcasing a blend of elegance, functionality, and high-end finishes. Nestled in one of Peterborough's newest and most sought-after communities, this Glenway Model offers an impressive 2,600 sq. ft. of total finished living space. Step inside to discover a thoughtfully designed floor plan featuring pot lights, solid oak stairs, and a gourmet kitchen that will delight any chef, complete with high-end appliances and ample counter space. The main floor laundry room adds daily convenience, while the inviting living room is highlighted by a cozy fireplace, perfect for relaxing evenings .Upstairs, you'll find 4 spacious bedrooms and a versatile family room located between levels, ideal for a playroom, media space, or home office. The fully finished basement, professionally completed by Mason Homes, offers a private 1-bedroom suite with a living area and a separate entrance ideal for in-laws, guests, or potential rental income. Situated on a premium corner lot, the property boasts beautiful landscaping, a double garage, and excellent curb appeal. Enjoy being steps away from parks, schools, shopping, dining, and all amenities North Peterborough has to offer, with easy access to major routes. Key Features: Premium Corner Lot in a Prestigious Neighborhood Former Model Home with Numerous Upgrades4 Bedrooms | 3+1 Bathrooms Pot Lights, Solid Oak Staircase, Electric Fireplace in Living Room Gourmet Kitchen with High-End Appliances Main Floor Laundry Room Fully Finished Basement with Separate Entrance & In-Law Suite Double Garage & Beautifully Landscaped Yard Close to Schools, Parks, Shopping, Dining & More! This is a rare opportunity to own a model-quality home in an exceptional family-friendly community. Move in and enjoy luxury living in beautiful North Peterborough! (id:60365)
28 - 35 Green Gate Boulevard
Cambridge, Ontario
Welcome to this lovely bungalow townhouse nestled in a quiet, well-maintained complex just minutes from all the amenities you need. This charming home offers 2 spacious bedrooms, including a primary suite with a private ensuite for your comfort and convenience. Enjoy the bright and open-concept main floor, featuring a functional kitchen with quartz countertop, induction stove, skylight tube and layout that flows seamlessly into the living and dining areas perfect for entertaining or relaxing at home. Step outside to your beautifully landscaped backyard retreat, complete with a low-maintenance composite deck, ideal for morning coffee or evening gatherings. Dishwasher 2022, Sump pump 2024, Water heater 2025, AC 2017, Furnace 2021, Induction Range 2023, Water softener 2019. With easy access to nature and walking trails, shopping, restaurants, parks, and transit, this home combines comfort, style, and location. (id:60365)
80 Swift Crescent
Cambridge, Ontario
Welcome to your new residence in one of Cambridge's most sought-after communities, nestled against a picturesque green space. This impressive 2-storey property boasts 4 spacious bedrooms, 3 bathrooms, and a double-car garage. The open-concept kitchen is a culinary dream, featuring quartz countertop and backsplash, ample cabinetry, a large pantry, and an oversized eat-in island. Kitchen flows seamlessly into the dining area and cozy living room, complete with a gas fireplace and large windows that fill the space with natural light. The primary suite serves as your private retreat, offering a spacious walk-in closet and a luxurious 5pc ensuite bathroom. The partially finished basement adds even more value with bonus rooms, generous storage, and a versatile living space ideal for a home office, gym, or recreation area. (id:60365)
709 - 321 Spruce Street
Waterloo, Ontario
Spacious 2-storey unit with 2 bathrooms (723 sq ft), freshly cleaned and move-in ready, just in time for the school year, with no tenant hassles to worry about! This Turn-Key Condo Offers Luxurious Living Just Steps From the University of Waterloo, Wilfrid Laurier University, and Conestoga College. This condo features a rare 2-storey layout with oversized windows that flood the space with natural light, creating a warm and inviting atmosphere. The spacious den is currently being used as a 2nd bedroom, complete with a custom door, offering flexibility for use as a home office or additional bedroom. Pride of ownership is evident in this owner-occupied unit. The high-end kitchen boasts modern finishes, while the in-suite laundry adds convenience to daily living. The building is well-managed, and residents enjoy premium amenities, including a gym, a rooftop terrace, and a study/party room. Whether you're an investor, parent, student, young professional, or faculty member, this property caters to a variety of needs. Purchase it for your kids, as a smart investment, or move in and enjoy the luxurious lifestyle it offers. The unit comes fully furnished, allowing you to settle in immediately. Enjoy the luxury of high-end in-suite weekly cleaning services that keep your unit pristine and protect your investment. The listed monthly condo fee includes the weekly housekeeping fee of $197.31 an incredible value at just $50 per week! This is a fantastic opportunity to move right in or take advantage of its investment potential! (id:60365)
31 Santo Court
Woolwich, Ontario
2023 built 4 Br, 3.5 Washrooms (Three Full Washrooms And A Powder Room), 2400 Sq Ft, Detached Home Situated On A Ravine Lot With Beautiful View Of The Lush Green Area Behind The House Giving It a Feeling Of Resort Style Living. Available From Immediate Basis In Breslau (Kitchener). The House Comes With 4 Parking Spots On The Driveway With Two Additional Cars In The Garage. It has A Large Ravine Lot With No House At The Back Side. In Addition To The 4 Br, It Also Has A Big Computer/Office Nook On The Second Floor. Large Kitchen, Stainless Steel Appliances, Separate Family And Dining Room On The Main Floor. Large Windows Throughout The House That Bring Ample Sunlight. For Your Convenience, The Laundry Room Is Also Situated On The Second Floor. Entrance from Garage For Your Convenience. Great Location - Close To Scenic Grand River, Community Centre, Schools, Park, Grocery, Highways Etc. Looking Forward To A Responsible Tenant With a good Job And Excellent Credit Score. (id:60365)












