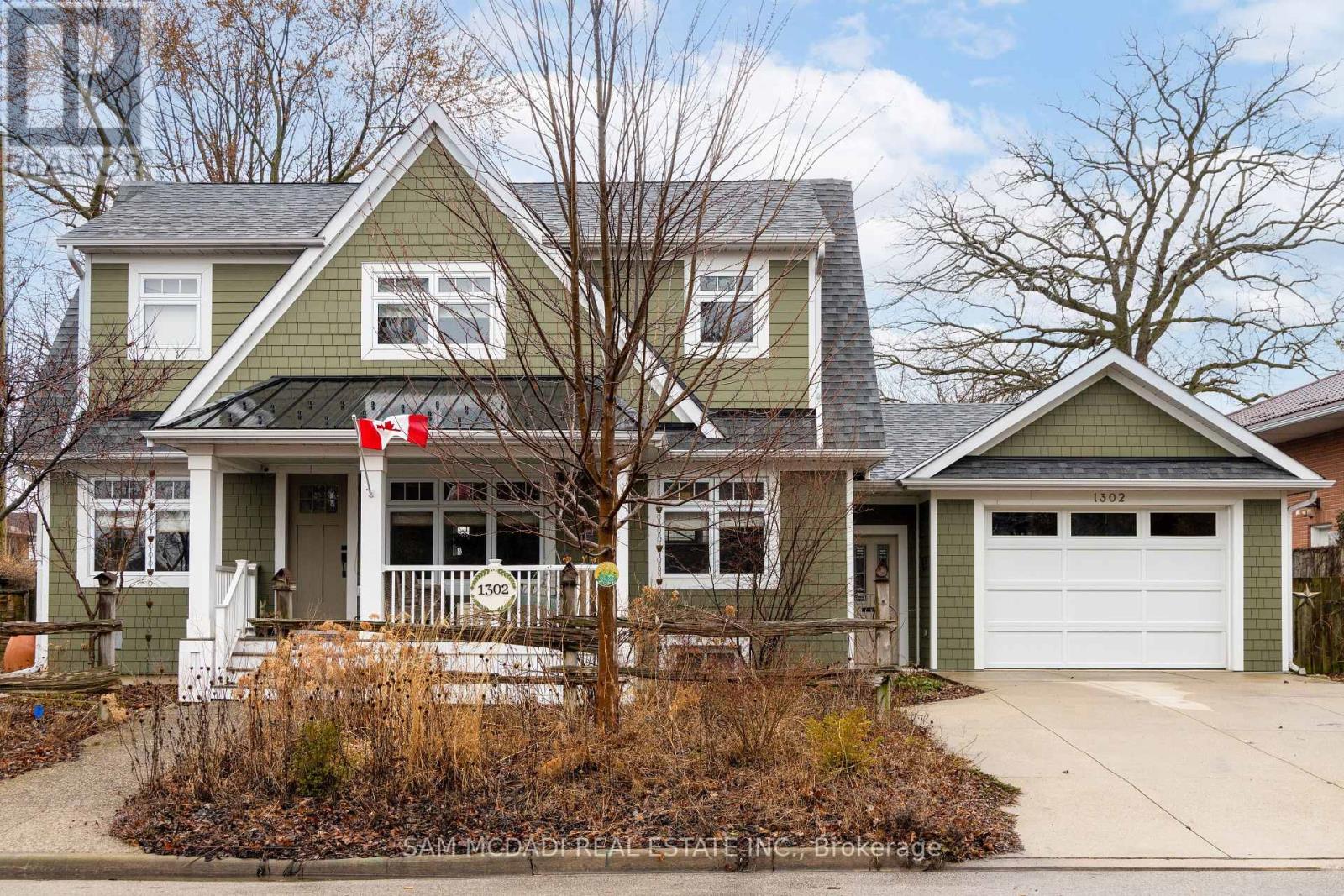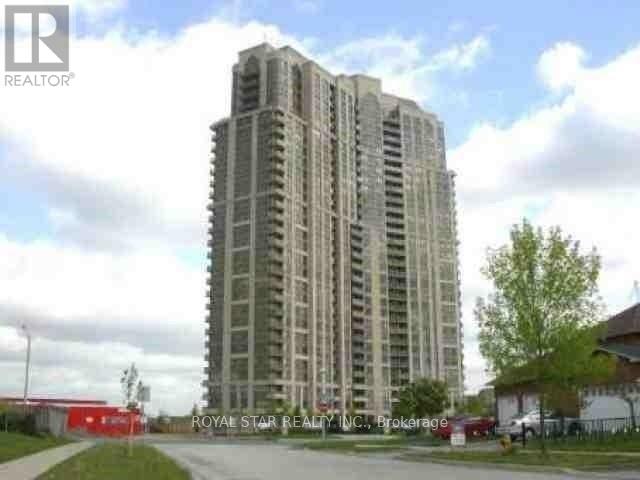Ph02 - 3650 Kaneff Crescent
Mississauga, Ontario
Absolute Showstopper Beautiful Elegant Penthouse In One Of The luxurious Building In Heart Of City Center Mississauga With Breathtaking South East Unobstructed Panoramic Views Of Toronto CN Tower & Lake Ontario With Lot Of Daylight. Open Concept Combine Living/Dining Rm, With Upgraded Kitchen With Glass finish kitchen cabinets extremely easy to clean, Combined W Breakfast / Solarium Area W Large Window, Master Bedroom With Walk In Closet & 4 Pc Ensuite. Good Size Den / Family Lounge Can Be Switched Into the 2nd Bedroom. Higher STC Rated Acoustic Underlay Flooring As Downstairs Neighbors Will Not Complain About Noise From Above. No neighbors above The Unit. Maintenance Fee Inclusive Of All Utilities (except cellphone), Envelope Insurance & Use Of Amenities Like Tennis Court, Swimming Pool, Billiards/Pool, Bridge/Card Room, Squash Court & Large Lawn With Walking Trails. Generous Storage Space Inside The Unit With A Walk-In-Closet In Bedroom, Linen Closet & Large Storage Room In Lounge & A Big Coat Closet. New Refrigerator (With Bottom Freezer), New Stacked Washer/Dryer. Walkable Distance From Square One mall & Cooksville Go Station, Mississauga Transit Stops To All Directions Right Outside, Easy Access To Highways 403,410 & QEW, Walking Distance To Local Plaza & Metro, Future LRT At The Door Steps, 24/7 Concierge With Video Monitored Premises & 1 Underground Parking. (id:60365)
1080 Kipling Avenue
Toronto, Ontario
Welcome to 1080 Kipling Ave, a beautifully renovated detached home in the heart of Etobicoke. This charming 2+2 bedroom, 3-bathroom home offers a perfect blend of modern upgrades and cozy comfort. Featuring pot lights throughout and large windows that flood the space with natural light, the home feels bright and inviting. The functional layout provides ample living space, while the updated finishes add a touch of sophistication. With a 1-car garage and a large driveway, parking won't be an issue. Conveniently located near transit, shopping, dining, and top amenities, this home offers both comfort and convenience in a prime location. Don't miss this fantastic opportunity to own in one of Etobicokes most desirable neighborhoods! (id:60365)
1302 Meredith Avenue
Mississauga, Ontario
Client Remarks Discover this beautifully renovated farmhouse-style home in the highly sought-after Lakeview neighbourhood of Mississauga. This property underwent an extensive renovation in 2015, seamlessly blending timeless farmhouse charm with modern upgrades. Featuring 3 bedrooms, a finished basement, and an oversized 3-car garage, this home is truly one-of-a-kind. The extensive renovations included a full second story addition, transforming the main floor into an open-concept layout, and completely updating the plumbing and electrical. The stunning kitchen showcases custom cabinetry by Historic Lumber (Acton), crafted from 250+ year-old reclaimed wood, complemented by soapstone counters, a Kohler cast iron double farm sink, a summer kitchen with a bar fridge and a large single sink. The primary living spaces include a sunroom/living room with an electric wall fireplace, a mudroom, and a spacious open concept dining and family room area with oversized windows bringing in loads of natural light. The upper level features 3 oversized bedrooms and an upstairs laundry. The primary bedroom has an oversized walk in closet. The fully finished basement featuring ample entertaining space, a wet bar and a 3 piece bathroom. Outside, the home offers a composite front porch and back deck, a back aggregate patio with a sports court and basketball net, a sunken fire pit circle, and a gas BBQ hookup. The oversized 3-car garage is insulated, equipped with a natural gas heater and includes a back garage door. The home is equipped with a geothermal heating and cooling system Additional updates include all windows replaced, new doors, and a 25-year shingle roof installed all done in 2015. Nestled in Lakeview, this home offers easy access to parks, schools, shopping, and major highways. If you've been searching for a home that combines character, modern efficiency, and top-tier renovations, this is the one! Experience the charm and quality of this stunning Lakeview farmhouse. (id:60365)
133 Weston Drive S
Milton, Ontario
LOCATION! LOCATION! LOCATION! This beautifully upgraded three-bedroom detached home features a bright and spacious open-concept layout, ideally located in one of Milton's most desirable neighbourhoods. Whether you're seeking a comfortable family residence or a smart investment opportunity, this home is an excellent choice. Renovated throughout, the home offers fresh paint, designer lighting fixtures, and a stunning spiral chandelier that adds a touch of elegance to the staircase. The ceramic backsplash enhances the modern kitchen aesthetic, while gleaming hardwood stairs and pot lights on the main floor create a warm and stylish ambiance. The combined living and dining area is perfect for entertaining, and the newly updated white kitchen showcases granite countertops, ceramic backsplash, and a walkout to a beautifully landscaped backyard. A cozy family room adds even more living space. Upstairs, there's no carpet just brand-new flooring throughout. The large primary bedroom is bathed in natural light and features a newly constructed, elegant 4-piece ensuite. Two additional bright and spacious bedrooms include closets and modern lighting fixtures. Unbeatable location within walking distance to schools, parks, and trails, and just minutes to Milton Hospital, No Frills, Shoppers Drug Mart, Derry Heights Plaza, Tim Hortons, McDonalds, Subway, and major banks. ** This is a linked property.** (id:60365)
304 - 1787 St. Clair Avenue W
Toronto, Ontario
This southfacing 1 plus Den unit offers ample sunlight and quiet courtyard exposure. Den can fit a double size bed. See floor plan attached. Scout Condos By Graywood Is An Urban Chic Boutique Midrise Building With 269 Suites & Retail Shops To Compliment The Existing And Growing Community Of West St.Clair West. Surrounded By Joyful Mix Of Mom And Pop Shops, Eateries, Independent Breweries And Cafes. Just Steps From Stockyards Village And The Dedicated 512 Ttc Line To St.Clair And St.Clair West Subway Stations. New Smart Track Station Coming in the future. Minutes to Junction neighborhood. The building is just under 3 years old. (id:60365)
2616 - 700 Humberwood Boulevard
Toronto, Ontario
Bright And Spacious 1 Bedroom Unit In Luxurious Tridel Condominium. Spectacular View From 26th Floor. Large Bedroom With Walk In Closet. Open Concept Living Room And Dining Area, Ensuite Laundry. High Demand Location Near Hwy 427, Public Transit, Schools And Woodbine Race Track. 24 Hour Security. (id:60365)
1103 - 15 Viking Lane
Toronto, Ontario
2 Bedroom and 2 Washroom Condo Conveniently Located Tridel Condo!! 2-Min Walk To Kipling Subway & Go Train And Shops. Spacious And Comfortable 10' High Ceiling With Split 2 Bedroom Suite. Granite Kitchen Counter-Top, Stainless Kitchen Appliances, Spacious Large Pantry And Lots Of Cupboards, 24H Concierge, Great Amenities In The Parc Nuvo Club: Fitness Centre, Indoor Pool, Hot Tub, Sauna, Billiards, Theatre, Multi-Purpose Party Lounge, Dinning Room, Rooftop Terr. Bbq Facility. (id:60365)
13 Powerhouse Street
Toronto, Ontario
The Heritage Style Architecture Of The Building Facade With Large Arched Windows. Features 3+1 Bedrooms + 2.5 Baths, Corner Unit...Boasting Lots Of Light... Designs With Roof Top Terrace With Bbq Hook Up. The Interior Standard Finishes Are Second To None With Pre-Engineered Hardwood Flooring, Quartz Counter Tops, Jenn-Air Appliances And Modern Sleek Kitchen. Steps To T.T.C, Parks, Schools, Balzac's Coffee House, Century Park Tavern, Shoppers & Food Basics. (id:60365)
1409 - 2495 Eglinton Avenue W
Mississauga, Ontario
Daniels Upgraded Unit with Clear Views! This brand new 2-bedroom, 2-bath suite at Kindred Condominiums offers 841 sq ft of stylish living space, private balcony with unobstructed views of Erin Mills Town Centre. This suite features laminate flooring, quartz countertops and backsplash, built-in appliances, and a sleek centre island blending modern design with everyday function. Both bathrooms include spa-inspired details with built-in shampoo holders, and the primary bedroom offers a full closet and private 4-piece ensuite. Enjoy enhanced natural light, privacy, and flow throughout the space. Live within the thriving Erin Mills community, surrounded by top-ranked schools, Credit Valley Hospital, parks, restaurants, and premier shopping. Quick access to major highways and Erin Mills GO Station makes commuting simple and efficient. Extras include underground parking, locker, and access to exceptional amenities: rooftop BBQ terrace, gym, party room, games room and more. Tenant pays Hydro, Water& Tenant Insurance. (id:60365)
Basemnt - 88 Germain Circle
Brampton, Ontario
Discover affordable, modern living in this spacious one-bedroom LEGAL BASEMENT APARTMENT, perfectly situated in the highly sought-after Credit Valley neighborhood of Brampton. This unit blends style, comfort, and exceptional value, making it an ideal choice for professionals, couples, or anyone looking for a cost-effective place to rent. Enjoy the bright open-concept layout that seamlessly brings together the living, dining, and kitchen areas, complemented by sleek laminate flooring, pot lights, and stainless steel appliances. The large bedroom offers ample closet space and an airy feel with 8-foot ceilings, while the convenience of in-suite laundry makes everyday living easy. A parking spot is included on the extended driveway for your convenience.Located in a family-friendly and safe community, this home is surrounded by excellent amenities. Highly regarded schools such as Lorenville Public School and Jean Augustine Secondary School are nearby, which is a major plus for families or future planning. Outdoor enthusiasts will love that the area is a true park heaven, offering four parks and six recreation facilities including playgrounds, sports fields, and sports courts , all within a 20-minute walk. Transit is a breeze, with a street-level bus stop just a 2-minute walk away and Mount Pleasant GO station easily accessible in 20 minutes, making commutes and city travel incredibly convenient. Essential services are close by, with a hospital, fire station, and police station all located within approximately 9 kilometers for peace of mind.Enjoy the best of Brampton living in Credit Valley, where safe streets, parks, and local amenities create a vibrant, welcoming atmosphere. Experience comfort, modern finishes, and unbeatable convenience all at a budget-friendly price. Make this desirable basement apartment your new home today! (id:60365)
803 - 1660 Bloor Street E
Mississauga, Ontario
Call 1660 Bloor Street #803 home! Spacious & bright well maintained 3 Bed & 2 Bath Condo in a great location, Applewood. This unit offers an open concept living area, beautiful flooring throughout, kitchen w/original maintained cabinets, brand new electric range oven, large balcony, lots of storage space & located in a well maintained building. Enjoy your morning coffee or evening on the private balcony, overlooking the beautiful and unobstructed East view. The unit maintenance includes all utilities. Unbelievable value, close to schools, parks, public transit, Hospitals, shopping, restaurants & entertainment w/Square One, Sherway Gardens & much more near by. Located near QEW/403/427/401 Highways for easy commuting. This property is a must see! **EXTRAS** Recently legally updated electrical panel for peace of mind. 2pc ensuite in master bed and 4pc bathroom. Amenities include a seasonal outdoor pool, indoor childrens play area, on-site laundry, library, tennis court, and a sauna located on the 8th floor. Fresh paint and professionally cleaned (id:60365)
Bsmnt - 48 Minnock Street
Caledon, Ontario
Available for Rent: Spacious 2 Bedroom + 2 Bathroom Walk-Up Basement Apartment in a Detached Home, located at the Brampton and Caledon border. This well-lit basement does not feel like a typical lower level; it feels like a true home, featuring a modern upgraded kitchen, an open-concept living area and its own laundry room. Convenient access to parks, schools, and highways. Features include 9 ft ceilings and a large driveway. (id:60365)













