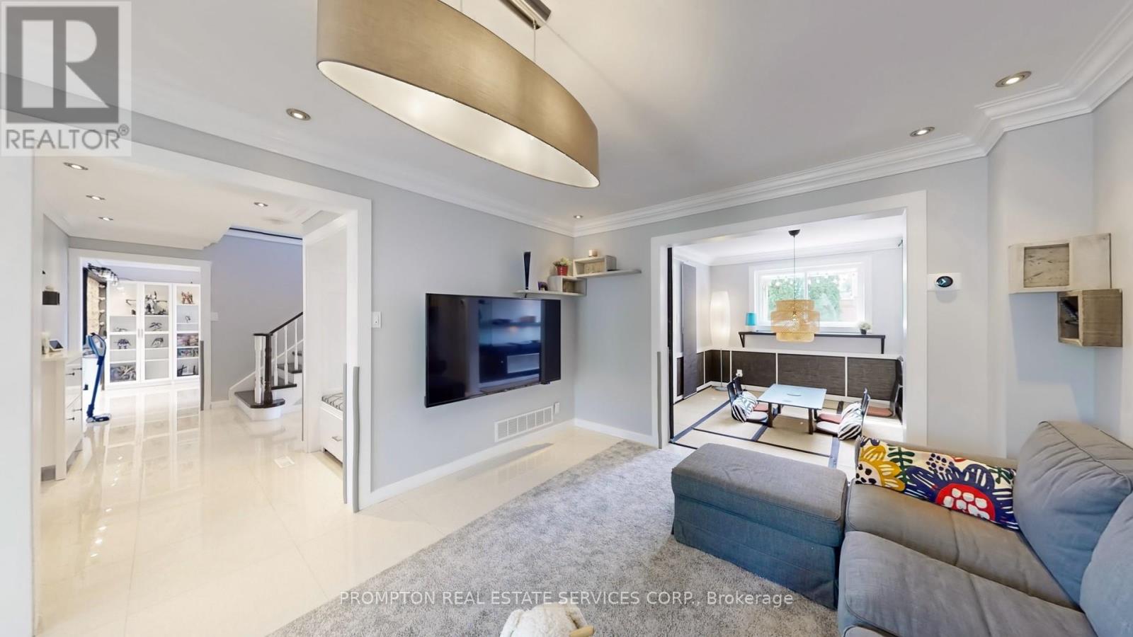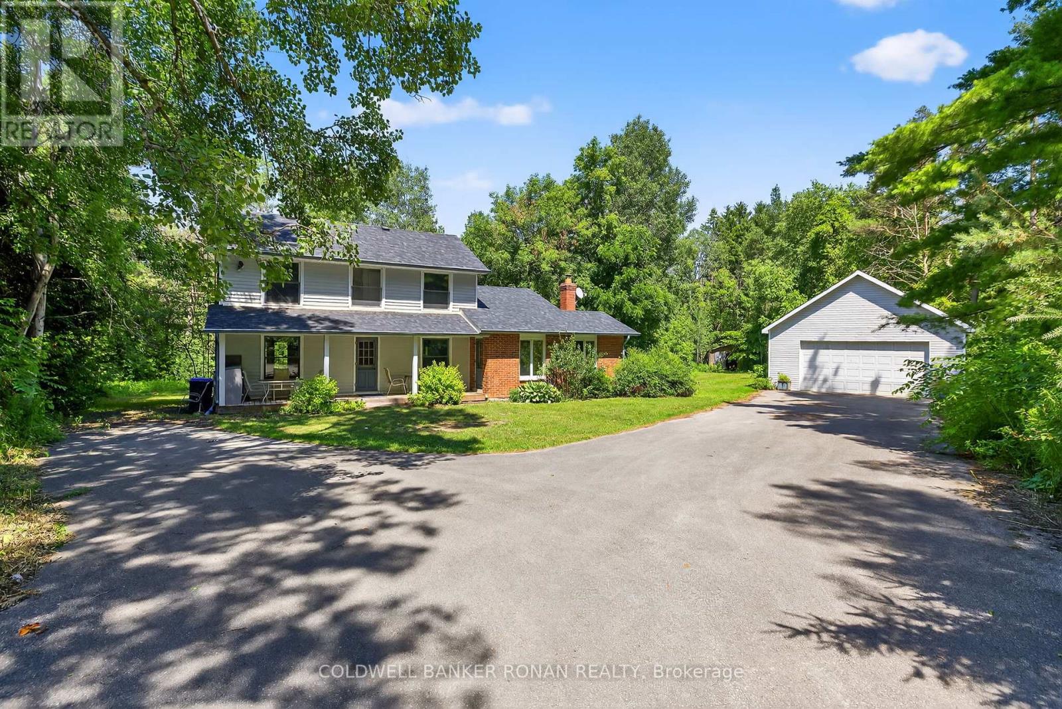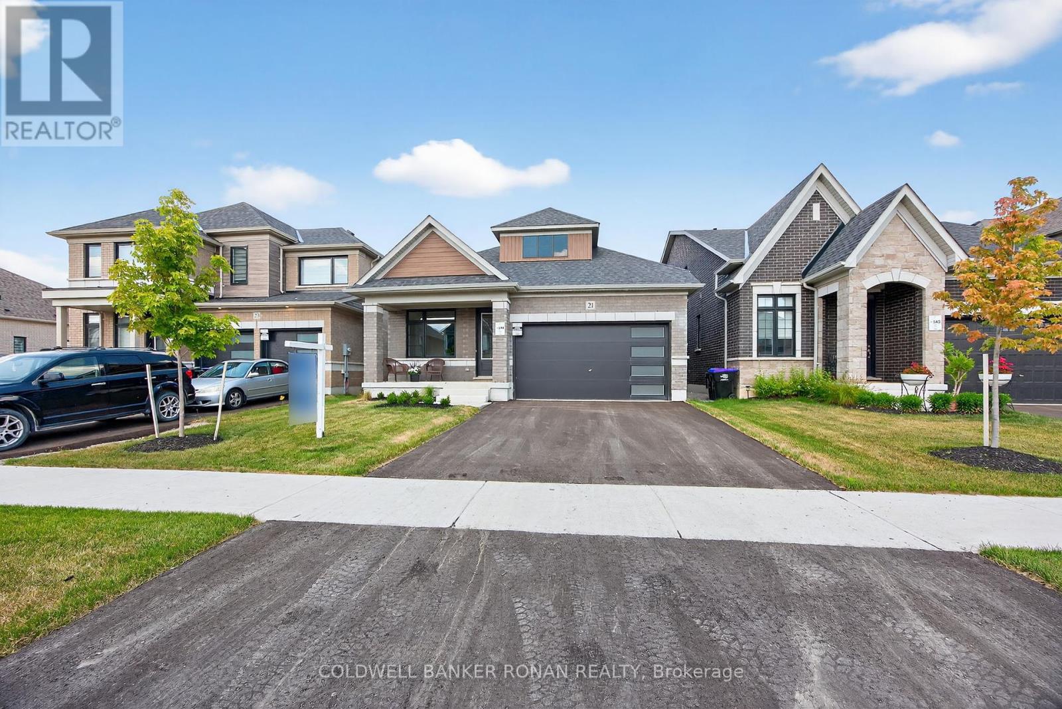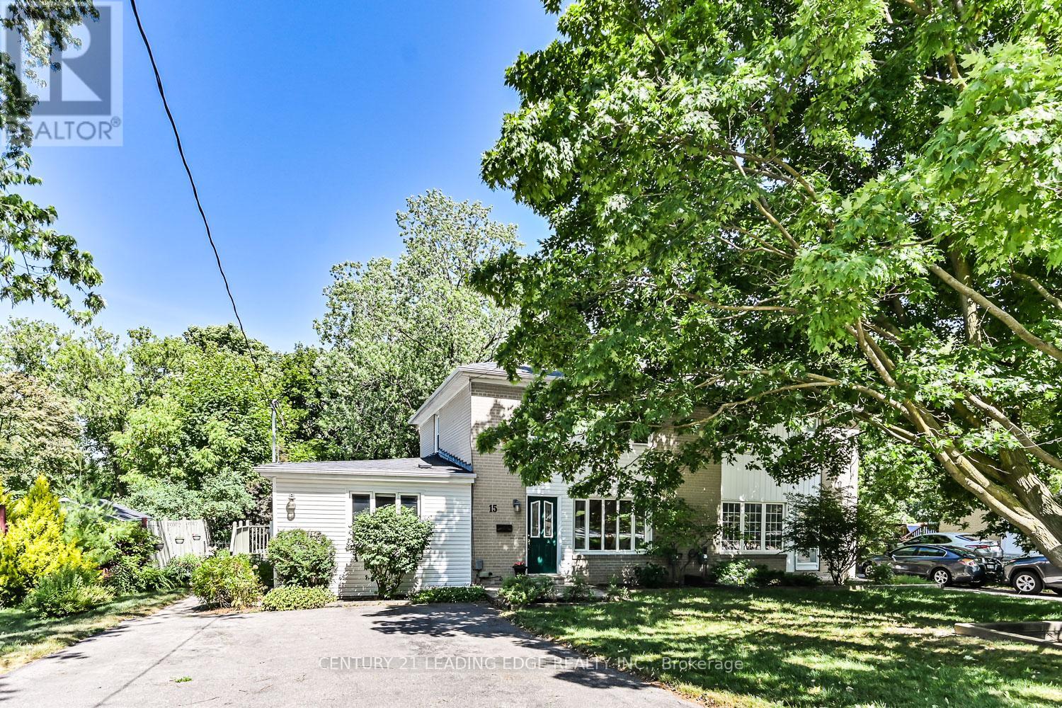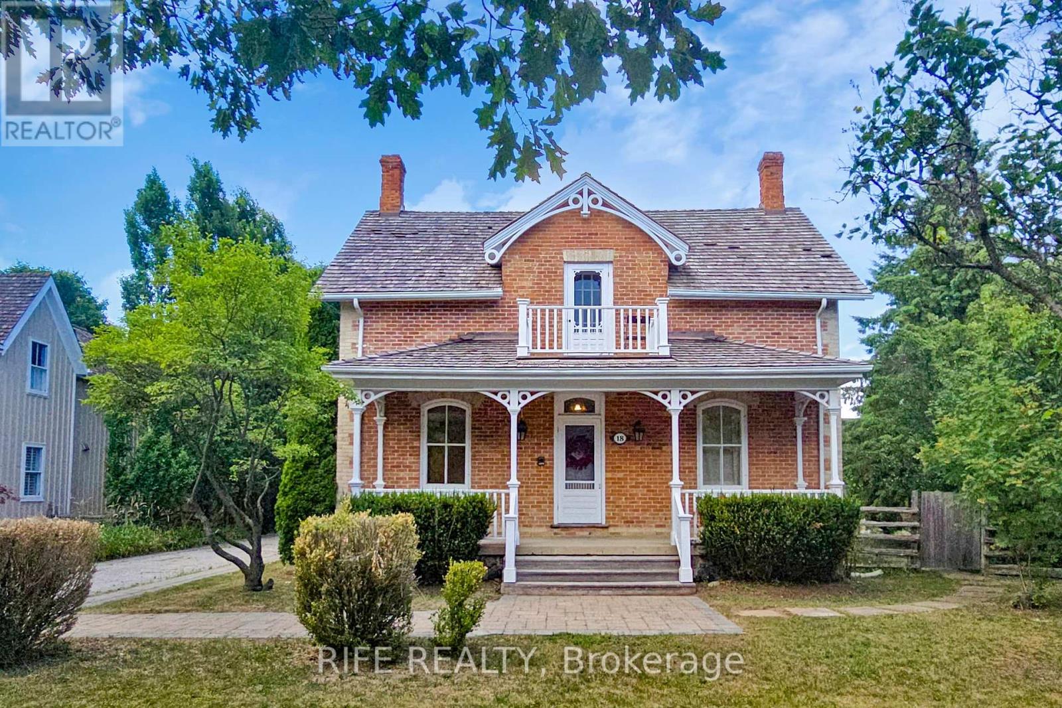18 Rainsford Road
Markham, Ontario
Gorgeous 4 Bdrm With Fin Bmnt Over 3500 Sft Of Living Space. Premium Corner Lot With Double Car Garage, 6 Car Parking. Hardwood Floor Though Out, Pots Lights, Custom Kitchen With Granite Counter Top, Close To Markville Ss, Markville Mall, Go Train Public Transit, Park, Restaurant And Supermarket. ** This is a linked property.** (id:60365)
33 Sparrow Way
Adjala-Tosorontio, Ontario
Experience refined living in this exquisite luxury home, featuring high-end upgrades and elegant finishes throughout. The main floor boasts a spacious 10-foot-high flat ceiling, while the second floor offers 9-foot-high ceilings and the basement includes an upgraded nine ceiling height.Inside, you will find gorgeous 5" hardwood flooring, 7.5" baseboards, and 8-foot custom doors for a grand, seamless flow. The gourmet kitchen is equipped with quartz countertops, a modern centre island, and premium hardware. Retreat to the lavish primary suite, complete with a tall glass shower, while two additional bedrooms each feature their own ensuite bathrooms. Two more bedrooms are conveniently connected by a semi-bathroom.No expense was spared, and thousands were invested in builder upgrades to deliver a move-in-ready masterpiece. Perfect for professionals and families alike, this home awaits your delicate touch to make it your forever sanctuary.Welcome to 33 Sparrow Waywhere luxury meets comfort. (id:60365)
89 Riverglen Drive
Georgina, Ontario
Ever dreamt of moving-in into a model home with your suitcases & enjoy? Now this is that exact opportunity! All Furniture & Declarations included!* Rare offering of its kind in the serene Oakmeadow Park neighborhood! This Gorgeous Delicately Renovated 2-Storey Detached Home essentially has an effective age of ~10 years! Fully Renovated & Modernized in the last 10yrs with no expense spared. Proper Spacious layout with 3 generously sized bedrooms. Primary Bedroom with King size bed, electric fireplace, 5pc Ensuite Bathroom & Walk-in Closet. Family Room with Custom Cabinetry, Accent Wall & Gas Fireplace. A Japanese zashiki-styled dinning room that features tatami mat flooring & chabudai dinning table set. Hall Tree in the grand entrance foyer for you to get ready going out to explore the parks & beaches in the neighborhood. Pot Lights Throughout with Large windows around the house for bright airy living spaces. A True Definition of complete renovation: Kitchen, Bathrooms, Appliances, Floorings, Staircase, Smooth Ceilings, Potlights, Ceiling Lights, Heating & Cooling, Interior Doors, Door Frames, Baseboard Trims, Entry Doors, Garage Door, Smart Garage Door Opener, Epoxy Garage Floor etc. are all new from the years since 2014. Hundreds of Thousands Spent!! Seeing is Believing. A Gigantic Backyard features an oversized deck with gazebo for BBQ parties with families & friends. Main entry deck to mingle with the friendly neighbors. Minutes to 404, shops & amenities. Prime Location while still offers serenity & quiet lifestyle. (id:60365)
5 Hummingbird Grove
Adjala-Tosorontio, Ontario
Welcome to 5 Hummingbird Grove A Gorgeous One-Year-Old Home Nestled in Nature Discover the perfect escape from city life in this stunning, nearly new 4-bedroom, 4-bathroom home, ideally situated on a premium extra deep lot ,and there is no homes on the back in the serene community of Adjala-Tosorontio. Surrounded by natural beauty and just minutes from the Tottenham Conservation Area and a scenic golf course, this elegant residence blends luxurious modern finishes with exceptional comfort.Step inside to soaring 9-foot ceilings, rich hardwood flooring, and a sun-filled open-concept layout designed for effortless living and entertaining. The upgraded kitchen is a chefs dream, featuring extended cabinetry, quartz countertops, mosaic stone back splash, a spacious walk-in pantry, and high-end stainless steel appliances.Each of the four generously sized bedrooms offers direct access to a bathroom, providing privacy and convenience for families or guests. The two car garage and a long drive way fits up to six cars .Located just minutes from the everyday conveniences of Tottenham and offering excellent commuter access via Highways 9, 50, and 400, this home offers the best of both worlds: tranquil country living with easy access to the GTA.Surrounded by Nature and Everyday ConvenienceThis beautiful home is perfectly positioned near scenic hiking and biking trails, offering endless outdoor enjoyment, it combines the best of tranquil living with family-friendly amenities right at your doorstep. Dont miss this rare opportunity to own an extra-luxurious, must-see home in one of Adjala-Tosorontios most sought-after communities. (id:60365)
2045 Concession Rd 7
Adjala-Tosorontio, Ontario
Nestled on a picturesque and private 10-acre property in South Adjala, this spacious 4-bedroom, 4-bathroom two-storey home is accessed by a private paved driveway and includes an oversized detached 2-car garage. The main floor features a bedroom and family room with great potential for a nanny or in-law suite. Enjoy the natural beauty of mixed bush and rolling meadows with your own trails. Just a short drive to all nearby amenities, this is the perfect blend of privacy and convenience. (id:60365)
21 Sparrow Way
Adjala-Tosorontio, Ontario
Welcome to Colgan! This brand new, never-lived-in 2-bedroom, 3-bathroom bungalow offers modern comfort in a charming country setting. Attractive curb appeal and a spacious front porch welcome you home. Inside, you'll find 9-foot ceilings, 8-foot doors, and hardwood floors throughout most of the home. Both bedrooms feature private ensuites, and the open-concept kitchen and living area includes solid surface countertops and a walkout to a deck with peaceful views of surrounding pastures. Located in a quiet rural community just minutes from Tottenham, Alliston, and Beeton. (id:60365)
32 Cossar Drive
Aurora, Ontario
ABSOLUTE SHOWSTOPPER!! New Custom-Built Home In Prime Aurora Village With Modern Design and High-End Finishes. Featuring 11ft ceilings on the main, 10ft on second and lower levels, pot lights, and hardwood floors throughout. The open living and dining areas offer elegant tray ceilings, wainscotting, large windows, built-ins, and accent lighting. A designer transitional kitchen features quartz counters and backsplash, built-in high-end appliances, a large centre island with breakfast bar, and LED cove lighting flowing into the family room. The family room features floor-to-ceiling marble fireplace, sliding doors, and walkout to a landscaped, peaceful backyard perfect for outdoor gatherings. Space on the main floor for a home office with a large window. A modern glass staircase with wooden treads leads you upstairs to the second floor. Enter the grand primary suite through double-doors with a spacious walk-in closet, and luxurious 5pc ensuite with soaking tub, frameless shower, and double vanity. Four additional spacious bedrooms, each with its own ensuite. Step downstairs to a fully finished basement with high ceilings, pot lights, separate entrance, walkout, living area, 3pc bath, and two flexible bedrooms for a theatre or gym. Includes all light fixtures, window coverings, Sub-Zero fridge/freezer, Electrolux double oven and gas cooktop, built-in range hood, pot filler, dishwasher, marble fireplace, central vac, owned furnace, 3-zone sprinklers, 100 projector screen. Custom upgrades (closet organizers, smart switches) can be added at buyers request. Located on a quiet, family-friendly street close to top schools, parks, trails, St. Andrews Valley Golf Club, Aurora GO, and shops along Yonge St, offering a perfect blend of suburban comfort and urban convenience. (id:60365)
15 Elizabeth Street
Markham, Ontario
This lovingly updated home is situated on a rare, extra-deep lot in the heart of Markham Village. The original part of the house has a bright and spacious living & dining room and an updated kitchen. Pot lights have been added to give it a fresh touch while the wide baseboards and window/door trims adds timeless character to the space. Upstairs features three roomy bedrooms and an updated main bathroom. A welcoming addition keeps the cozy feel of the home intact with a large open concept family and breakfast area with an exposed brick wall that brings in that perfect blend of vintage charm. The main floor also includes a primary bedroom and modern 3pc bath that would also be ideal for guest or in-laws. An unspoiled basement has loads of potential to add additional living space. If the outdoors is what you enjoy then this spectacular property will not disappoint. You can relax and entertain in your private backyard oasis complete with a large deck, pergola, and covered BBQ area designed for summer gatherings. Mature trees, a tree swing, and a climbing dome create a magical space for kids and adults to enjoy. Leave the car at home, this unbeatable location is just steps to schools, parks, shops, the GO station, and the vibrant cafes and boutiques of historic Main Street Markham. (id:60365)
18 David Gohn Circle
Markham, Ontario
Welcome to 18 David Gohn Circle A Masterfully Restored Century Home in the Heart of Markham Heritage Estates! This rare offering blends historic charm with modern luxury. New renovated while preserving its architectural character, this home features brand new hardwood flooring throughout, 9 ceilings, and completely updated bathrooms with elegant finishes. The custom Wippletree kitchen offers a sitting and breakfast area with walk-out to the beautifully landscaped pie-shaped lot with a rear width of up to 128.79 feet. Spacious and bright primary bedroom with luxury 4 -piece ensuite. The basement apartment with a separate entrance provides excellent income or in-law potential. A detached 3-car garage includes a new finished 2-bedroom, 1-bath coach house with its own heating/cooling and water system, offering flexible use for multi-generational living or additional rental income. Driveway fits up to 6 cars. Huge Pie-Shaped Lot with Lush Landscaping. Located in the prestigious and tranquil Markham Heritage Estates, walking distance to Toogood Pond, Main Street Unionville, trails, parks.Top school. Easy access to Hwy 407/404, GO Station, Markville Mall & Downtown Markham. (id:60365)
48 Truchard Avenue
Markham, Ontario
Beautiful New Renovation End Unit Townhouse With South Exposure. Approximately 1620 SqFt with 3 Bedrooms & 4 Bathrooms. Open Concept, bright & spacious. New painting, New Bathroom Vanity, New countertop in Kitchen & big sink, pot lights, New Feature Wall in the living room. New Mirrors. lots of upgrade. Move in condition. Pierre Elliot Trudeau School Zone. Easy Access To Go Train Station, Bus, Restaurants, Supermarket And Shops. (id:60365)
68 Current Drive
Richmond Hill, Ontario
FULL FURNISHED. Stunning 3-Bed, 3-Bath Home by Trinity Point Developments!( the Master bedroom is reserved by the landlord for private storage) . Move-in-ready home featuring 3 spacious bedrooms with 2 ensuites. Over 2600 Sq Ft Of Living Space. Open-concept layout with 10' ceilings on the main and 9' on the second floor. Hardwood flooring throughout main, laminate upstairs. Modern kitchen with central island, ideal for family living and entertaining. South-facing property provides ample natural light! Prime location minutes to Hwy 404, GO stations, Costco, Richmond Green, Community Centre, and top-ranked public & private schools (id:60365)
1908 - 55 Oneida Crescent
Richmond Hill, Ontario
Enjoy Spectacular Views From This 19th Floor North West Exposure Corner Luxury Condo Unit, O/C, 2 Bedroom, Den And 2 Bathrooms,Closet9' Ceilings, Laminate Floors Thru-Out, Granite Kitchen Counters, Ss Premium Appliances, Backsplash, Breakfast Bar, Great Layout, Separate Den With Window, Open Balcony, Undeground Parking And Locker, 24H Concierge, Visitors Parking, Indoor Pool, Party Room, Gym, Roof Top Garden And Much More... Den Is A Separate Room With Window (id:60365)



