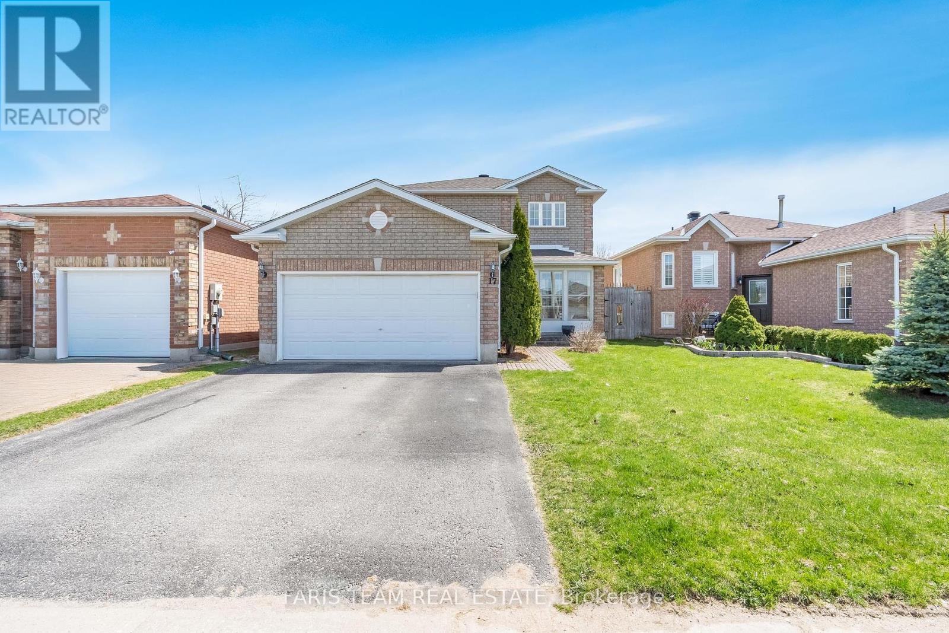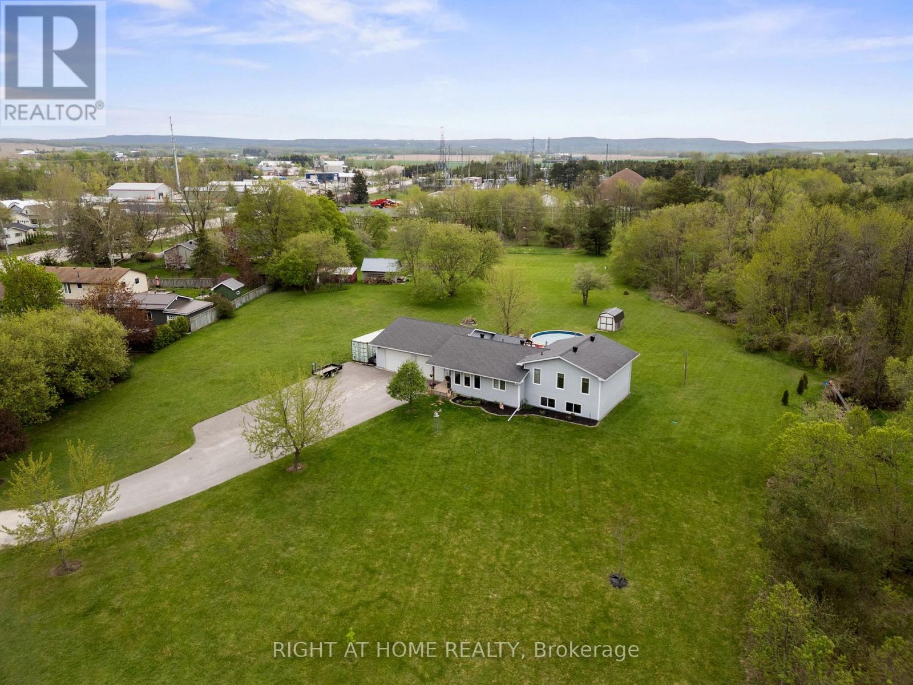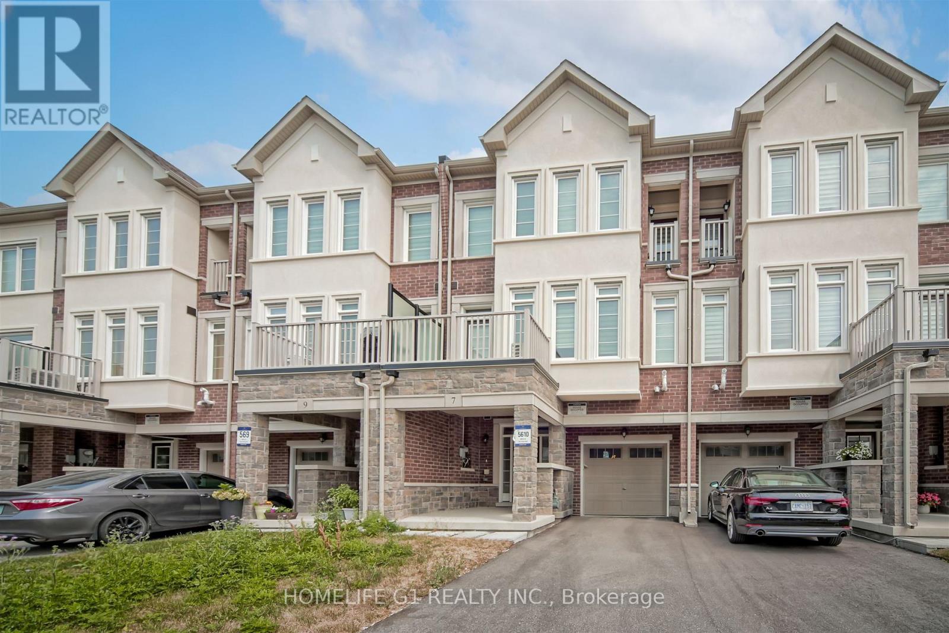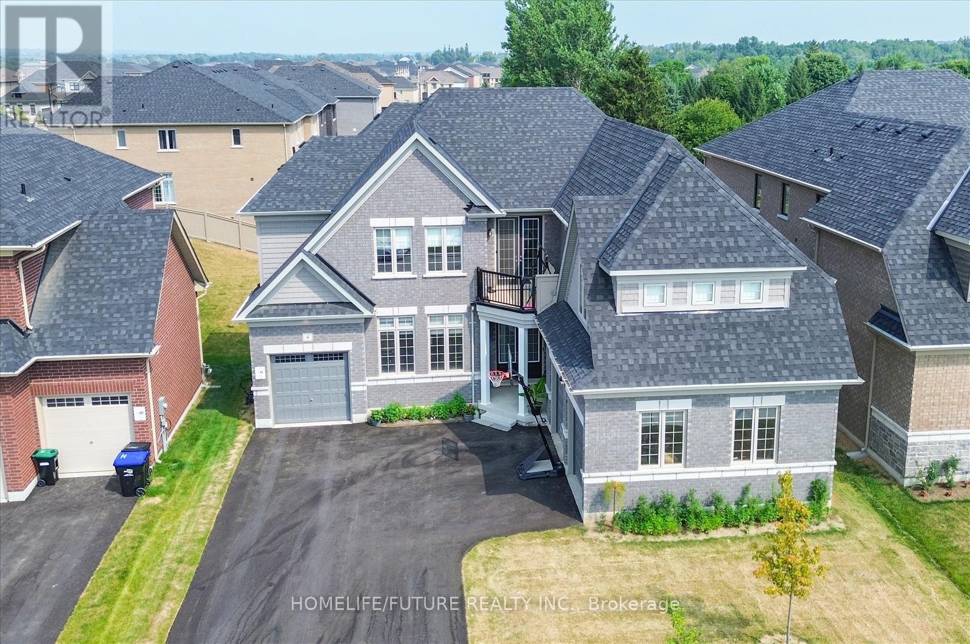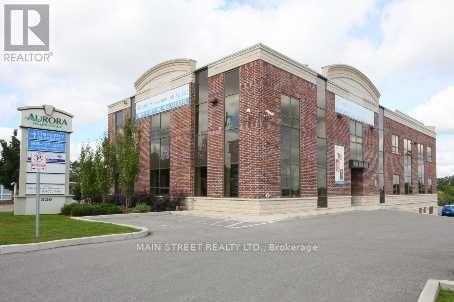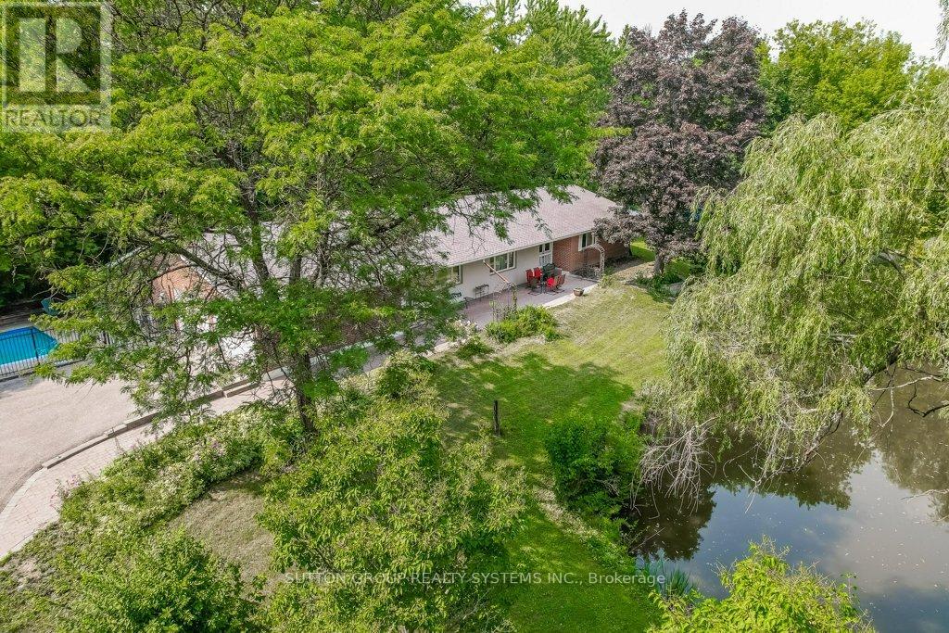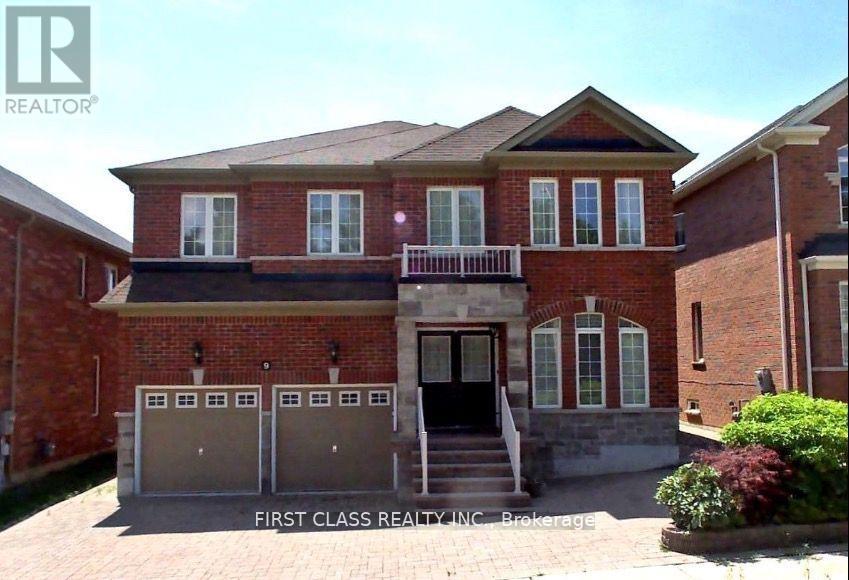83 Hummingbird Hill Road
Oro-Medonte, Ontario
Top 5 Reasons You Will Love This Home: 1) Perched high above the rolling countryside, this spectacular vantage point offers uninterrupted sunrise and sunset views, perfect for gazing out over the serene beauty of Horseshoe Valley to the south and take in the distant majesty of the Blue Mountains to the west, a truly rare panorama 2) Experience the peace and privacy of over 47-acres, with approximately 45-acres of prime, usable farmland, nestled along a quiet sideroad, delivering a tranquil rural lifestyle while still being just a short drive from all local amenities 3) Countryside haven paired with a collection of well-maintained outbuildings, including an implement shed, a combination hay and wood shed, a dedicated workshop, and a classic barn, ideal for farming, storage, or creative pursuits 4) The heart of the home is a large, welcoming eat-in country kitchen featuring a cozy wood stove, perfect for gathering with family and friends, exuding warmth, character, and timeless comfort 5) One of the most beloved spaces in the home, the sunroom provides a peaceful setting to unwind, sip your morning coffee, or watch the changing light over the landscape, an oasis of calm in every season. 1,946 above grade sq.ft. plus a partially finished basement. Visit our website for more detailed information. (id:60365)
17 Nicole Marie Avenue
Barrie, Ontario
Top 5 Reasons You Will Love This Home: 1) Placed in a welcoming family-focused neighbourhood, this home presents the perfect setting for raising kids and making memories, just a short stroll to schools, East Bayfield Arena, playgrounds, and Georgian Mall, with quick access toHighway 400 and all the shopping and dining along Bayfield Street 2) Thoughtful updates bring peace of mind, including a new fridge and microwave in 2025, a recently reshingled roof in 2023, a new garage door motor in 2025, and a lovely sunroom where you can unwind and enjoy the view 3) The main level layout is both spacious and practical, featuring a cozy family room for movie nights, an inviting living/dining area for gatherings, and main level laundry that adds convenience 4) Step out to a backyard built for making the most of sunny days, fully fenced for privacy and safety, and complete with two garden sheds for your storage needs 5) Fully finished basement ready to adapt to your needs, offering a full bathroom and enough room for a kids play zone, a home office, or a guest suite. 2,630 fin.sq.ft. Visit our website for more detailed information. (id:60365)
15 Dunsmore Lane
Barrie, Ontario
Top Reasons You Will Love This Home: Beautiful quality-built home by Grandview Homes. All brick detached with 4 bedrooms up, 1 down, and 3 1/2 baths. Charming open concept home with a great floor plan. Main floor laundry with inside entry to the garage. Master retreat boasts a 4-piece ensuite, his and hers closets. Lower level is fully finished with a bedroom, rec room space, full bath and a wet bar. Separate side entrance to the basement. Backyard with a spacious deck complete with a gas line hook up for your BBQ. Mature landscaping. Great location close to Georgian College, RVH, Hwy 400, shopping and parks. 1,878 above grade sq.ft. plus a finished basement. Visit our website for more detailed information. *Please note some images have been virtually staged to show the potential of the home. (id:60365)
7544 County Road 91 Road
Clearview, Ontario
This property gives you space: inside and out. This Stayner home sits on 3 acres, but not the kind where you're hours from groceries or neighbours. Here, you're close to schools, shops, and the heart of town. Inside, it's built for big families or blended ones. Five bedrooms, three bathrooms, two living rooms, and two bonus rooms you can shape into whatever life needs next. A hangout space for teens. A quiet spot for your parents. A home office. A home gym. A man cave. Plus, a spacious three-car garage to keep your vehicles, toys, or workshop all in one place. Outside, it just gets better. The lot is open, green, and full of potential. Let the dog run wild, set up that chicken coop, or finally plant the garden you've always talked about. Theres even an above-ground pool ready for summer days and all the fresh air your lungs can handle. Stayner is the kind of place where neighbours know your name and community isn't just a word, it's a way of life. This charming town offers a peaceful, small-town vibe with quiet streets, friendly faces, and plenty of local events that bring people together. Plus, it's just a short drive to Wasaga Beach, Collingwood, Base Borden or Barrie. (id:60365)
7 Mel Irving Drive
Bradford West Gwillimbury, Ontario
This beautifully upgraded townhome is located in one of Bradford's newest and most desirable neighborhoods Summerlyn Village. Featuring three bedrooms and two and a half bathrooms, the home is bright, spacious, and thoughtfully designed. Though gently lived in, it feels brand new with a range of high-end upgrades. The kitchen is equipped with a Blanco Quatrus R15 undermount sink, a Moen Align pull-down faucet, a stunning quartz backsplash, and a Cyclone Pro 30 chimney hood for enhanced cooking performance. The upgraded QTK cabinetry adds a touch of sophistication and extra storage. Bathrooms have been finished with quartz vanity countertops in the ensuite, powder room, and second bath, all fitted with elegant undermount sinks. The ensuite bathroom also includes an additional sink and a frameless glass shower in place of the standard tub. Brushed gold Moen fixtures and raised vanities throughout the bathrooms add a luxurious feel. The home features five-panel interior doors with iron black hinges, flat ceilings on all floors, and upgraded Weiser San Clemente front entry hardware for a modern and polished look. It also includes a WiFi-enabled belt-drive garage door opener and a pre-installed water line for the fridge, offering both convenience and future-ready living. On the exterior, you'll find a timeless and stylish finish with Albion brick, Tweed stone, and a Sandstone garage door, completing the upscale appearance of the property. Conveniently located close to grocery stores, schools, parks, and other essential amenities, this move-in-ready home is perfect for modern living in a growing community. This is a must-see! (id:60365)
1602 - 8960 Jane Street
Vaughan, Ontario
Step into luxury with this brand new, never lived in 2 bed, 2 bath condo at the iconic Charisma condos. Boasting 9ft ceilings, floor-to ceiling windows, a sleek quartz kitchen with full size stainless-steel appliances, and a bright open concept layout. Enjoy breathtaking views from your private balcony overlooking Vaughn's city skyline. Unmatched amenities include: outdoor pool, fitness club, theatre, games room, and more! Just steps to Vaughan Mills, transit, and major highways. Don't miss this one! Tenant to pay all utilities. (id:60365)
4 Emerald Grove
Adjala-Tosorontio, Ontario
Stunning Luxury Family Home On A Premium 160-Foot-Deep Lot. Discover This Exceptional Over 4,100 Sq. Ft Of Living Space, Open-Concept Residence Designed For Comfort, Style, And Entertaining. Featuring 5 Spacious Bedrooms, Each With Its Own Private Full Washroom And Walk- In Closet, This Home Offers The Perfect Blend Of Privacy And Convenience For Every Family Member. Enjoy 5.5 Washrooms, A 3-Car Attached Garage, And A Bright Walkout Basement With Three Oversized Upgraded Windows, Filling The Space With Natural Light. Set In A Quiet, Sought-After Neighbourhood, This Property Offers Both Tranquility And Accessibility. The Premium 160' Deep Lot Provides An Expansive Backyard Ideal For Outdoor Living And Future Landscaping Dreams. A Truly Lovely Family Home That Balances Luxury With Everyday ComfortMove In And Make It Yours. (id:60365)
520 Industrial Parkway S
Aurora, Ontario
Now available for lease: 520 Industrial Parkway South, offering 1,918 sq ft of versatile lower-level space ideal for a variety of business uses. Located in a well-maintained building in a prime Aurora industrial area, this unit features a functional layout suitable for professional services. The property offers convenient access to major routes, ample parking, and a professional setting perfect for growing businesses. Don't miss this opportunity to establish your operation in one of Auroras most sought-after business districts. (id:60365)
2426 - 7161 Yonge Street
Markham, Ontario
Bright & sunny south west corner w/sunrise view at world on yonge luxury condo, spacious 2 bdrms + den/2 full baths, 9ft ceilings, laminate floor, modern open concept kitchen w/granite counter top, building amenities include 24 hrs concierge, party room, gym, indoor pool, guest suites, visitor parking, direct access to indoor shopping mail, supermarket, cafes, food court, banks, steps to viva & ttc, close to highway 7/407/401/404 & finch subway station, Pictures reflects previous staging. (id:60365)
26 Harriman Road
Aurora, Ontario
Rare, beautifully treed property offering serene natural beauty and privacy on 1.25+ Acres. Ideal for Nature Lovers. Includes a 2500 sq ft Ranch Bungalow with 3 skylights, granite counter, hardwood plank floors, overlooking Creek Fed Large Pond Attracting a Variety of Bird Species Every Year. 16' x 34' Concrete In-ground Pool with Pool Shed. Oversized Double Car Garage with Tool Room and Roughed-In EV Charger. Amazing Location Accompanying Multi Million Dollar Homes. Country Living with All the City Services. Walk to Yonge and Wellington in 11 min and Enjoy all the Amenities that Aurora Village has to offer including Transit and Go Station. Walk to Parks, as well as Aurora Public and High Schools. Many Improvements with Room to Make This Home Your Own. Room for Pickelball/Tennis court, Skating Rink+++ (id:60365)
9 Wiley Ave Avenue
Richmond Hill, Ontario
* Luxury Foyer Opened From Top to Bottom * Total Living Space Feats Over 4600 Sf For your Enjoyment * Family Home InWestbrook Area * Custom Kitchen, High Quality Cabinet, Backsplash, Granite Countertop * Wider Walnut Hardwood Floor Thru-Out * UpgradeCeramic Tile On Main Floor * Fireplace * Professionally Finished Walk-Out Basement * Open Concept * Interlock Driveway * Sunshine DeckWith Wonderful Landscaping * Walk to Nature Trail & Trillium Woods * Top Ranking School & Catholic High School ** Luxury Foyer Opened From Top to Bottom * Total Living Space Feats Over 4600 Sf For your Enjoyment * Family Home In Westbrook Area * Custom Kitchen, High Quality Cabinet, Backsplash, Granite Countertop * Wider Walnut Hardwood Floor Thru-Out * Upgrade Ceramic Tile On Main Floor * Fireplace * Professionally Finished Walk-Out Basement * Open Concept * Interlock Driveway * Sunshine Deck With Wonderful Landscaping * Walk to Nature Trail & Trillium Woods * Top Ranking School & Catholic High School * Listing Agent & Seller Do Not Warrant Retrofit Status Of Basement Renovation * (id:60365)
40 Angelica Avenue
Richmond Hill, Ontario
Prime Location! Must See This End Unit Freehold Townhouse w/ NO POTL Fee in a Top-Ranked School District! Freshly painted, this beautifully redesigned home features a grand double-door entry leading into an airy open-concept layout, w/ a 9' ceiling on the main floor. The modern upgraded kitchen boasts quartz countertops and a gas stove, perfect for cooking enthusiasts. 2nd floor features a spacious primary bedroom w/ private ensuite and his & her walk-in closets, along with two generously sized bedrooms and a full bathroom. The thoughtfully finished basement includes a uniquely designed recreation room, a stylish 3-piece bathroom, and more for your enjoyment. Additional highlights include an extended driveway with NO sidewalk, providing extra parking convenience. This home combines comfort, style, and practicality! Situated in a highly sought-after neighborhood surrounded by elite schools, vibrant shopping and dining options, including grocery stores, coffee shops, Costco, Home Depot, and restaurants, as well as essential services such as banks, sports facilities, community centers, parks, and gas stations, all within a short drive. Quick access to Hwy404 makes commuting a breeze. (id:60365)


