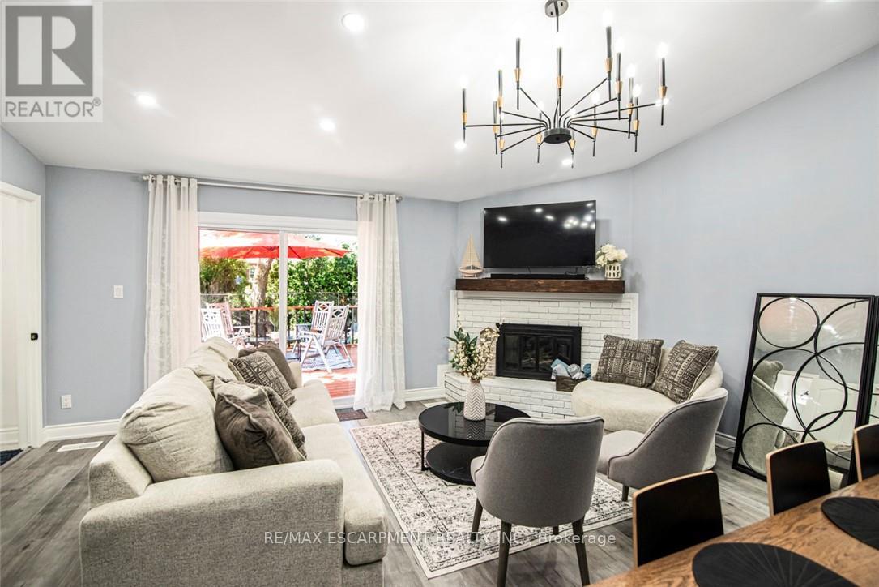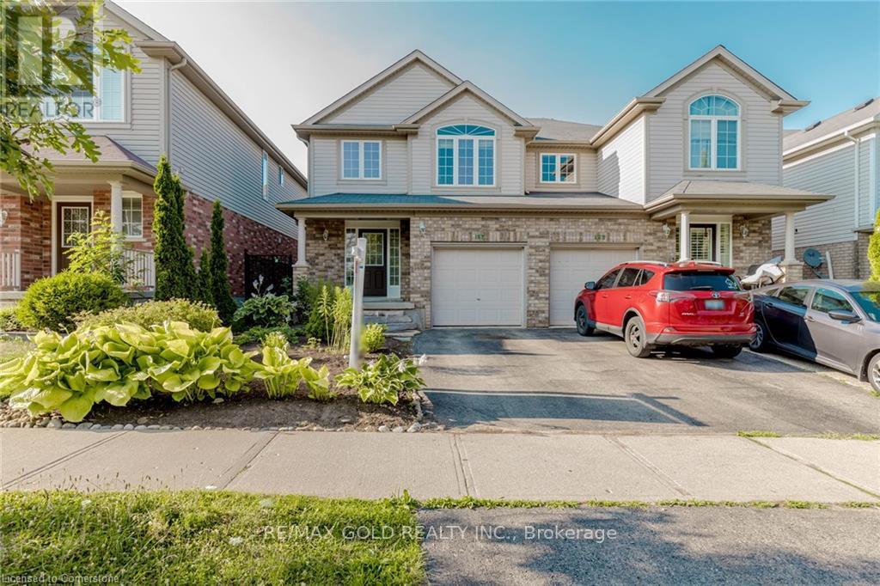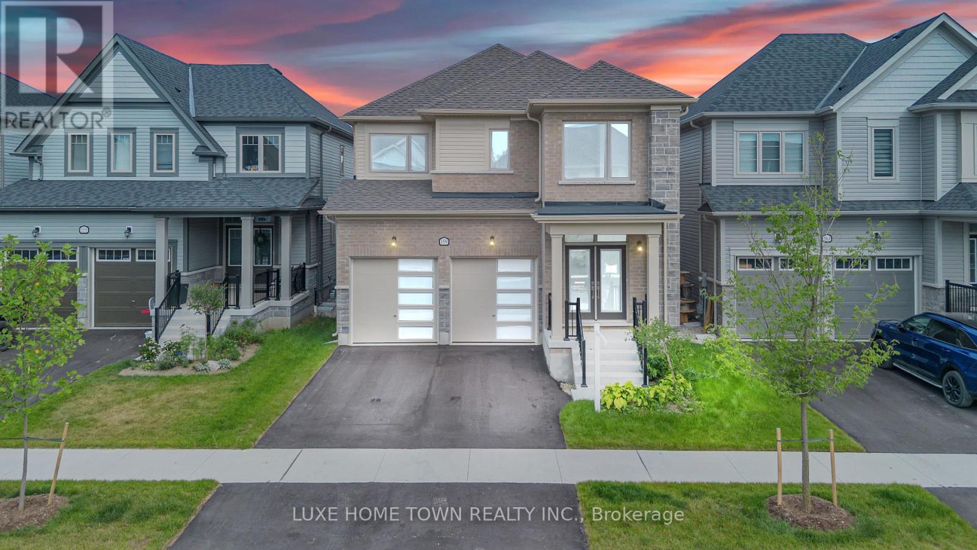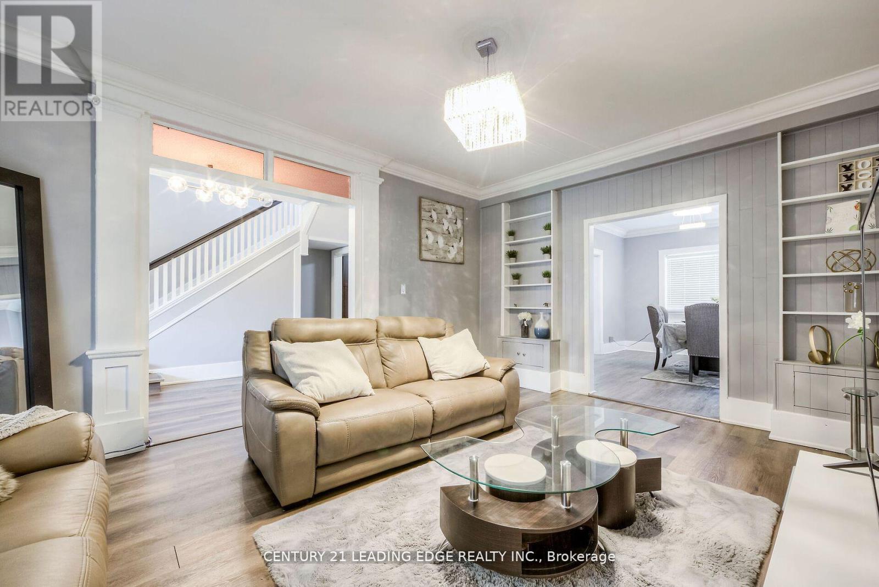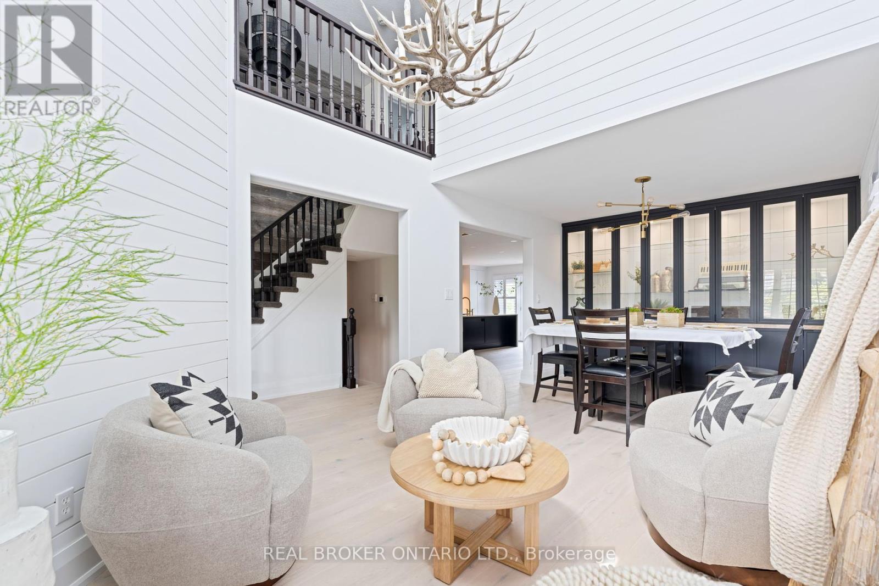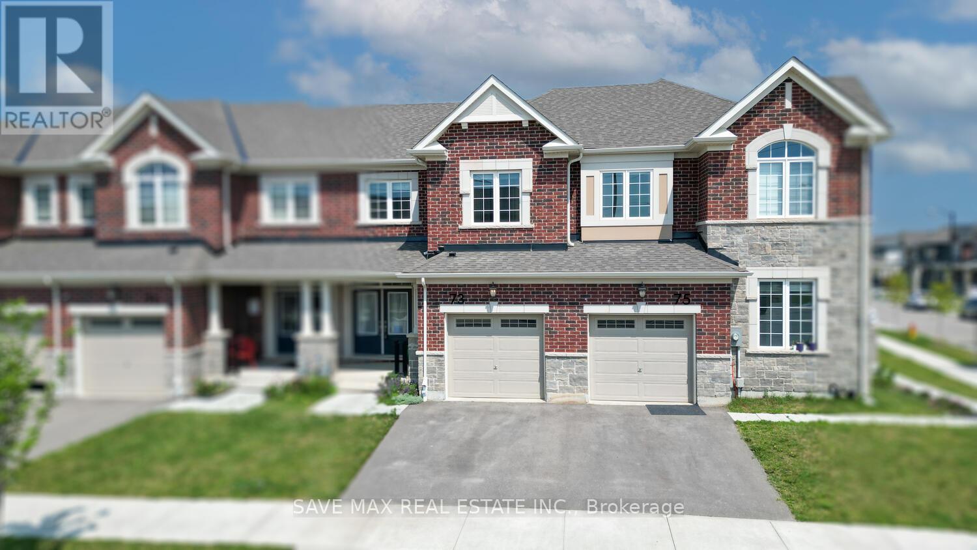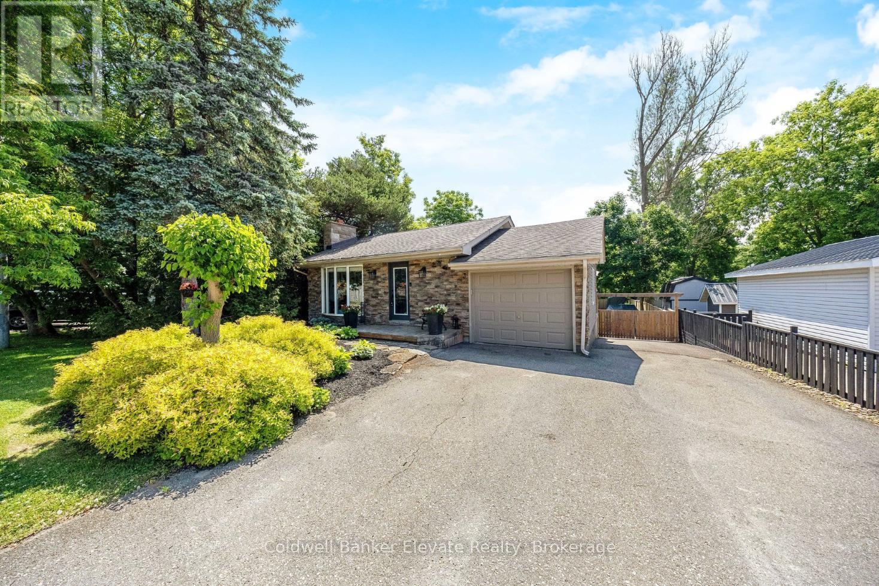140 East 35th Street
Hamilton, Ontario
Beautifully Renovated Family Home with In-Law Suite | Prime Location Near Concession Street | Welcome to this spacious, fully renovated home offering modern comfort and versatile living across three beautifully finished levels with total livable area of 1860 sqft. Perfectly situated in a quiet, family-friendly neighborhood near vibrant Concession Street, this property is ideal for multi-generational families or savvy investors. Key Features: Fully Renovated in 2022 including new flooring, upgraded kitchens, and many more! Living rooms with stylish modern accent walls; Oversized Family Room with a classic wooden fireplace; Main level living room features a sleek electric fireplace; Upgraded main Kitchen with custom cabinetry, quartz countertops, and brand-new stainless steel appliances in 2022; Two Laundry areas: one in the main level and another in the in-law suite with separate-entrance; Walking distance to school, Fennel Plaza, minutes from St. Joseph Hospital, Mohawk College, and highway. (id:60365)
1310 Clonsilla Avenue
Peterborough Central, Ontario
Fully Renovated 3+3 Bedroom Beauty in the Heart of Peterborough! With over $210,000 spent on renovations, this charming brick/ vinyl siding home was completely renovated in 2023 and offers both comfort and peace of mind. Featuring 3+3 spacious bedrooms, 3 brand-new bathrooms, and a bright eat-in kitchen. This home is in excellent condition and is move-in ready. Enjoy the open-concept living and dining area, new vinyl windows offer plenty of natural light, and a deep lot perfect for outdoor living or future potential. A warm and welcoming space that's perfect for families, first-time buyers, or investors. Thoughtfully updated from top to bottom, with a spacious upper-level primary suite that includes a large primary bedroom with a 3-piece ensuite bathroom, a sitting room, a den, skylights, and laundry hookups, creating a private oasis that offers both comfort and relaxation. This home boasts a fully waterproofed basement (with lifetime warranty), new roof, Furnace, A/C, plumbing, and electrical, all updated in 2023. All the big-ticket items are already taken care of. This is an ideal opportunity for investors or a fantastic starter home for first-time buyers. Close to all major amenities, schools, and transit. This home is full of character, charm, and lots of potential! Currently tenanted to Trent students for $4,200/month, vacant possession will be given. See attachment for a detailed list of Renovations. A must see!! (id:60365)
167 Sims Estate Drive
Kitchener, Ontario
Step into luxury with this beautifully updated 1,550 sq. ft. semi-detached home in the highly sought-after Chicopee neighborhood of Kitchener.Designed with modern family living in mind, this 3-bedroom, 2.5-bathroom home features a bright, open-concept layout thats perfect for both everyday living and entertaining. The main floor boasts a seamless flow between the kitchen, dining, and living areas, ideal for hosting guests or cozy nights in.Upstairs, youll find a spacious second living roomperfect as a family lounge, office, or play areaand a large primary suite complete with a private 4-piece ensuite. Two additional generously sized bedrooms share a well-appointed 4-piece main bathroom.Located in a safe, family-friendly community, this home offers the perfect blend of comfort, style, and convenience.Freshly painted with brand-new hardwood flooring throughout simply move in and enjoy!Don't miss this incredible opportunity to make it yours! (id:60365)
132 Drexler Avenue
Guelph/eramosa, Ontario
UPGRADES GALORE! 4 STUNNING BEDROOMS! LARGE PIE-SHAPED LOT! This delightful 4-bedroom, 4-bathroom home, built in 2019, offers a warm and inviting atmosphere perfect for family living. As you step inside, you'll be greeted by gleaming hardwood floors that flow seamlessly throughout the home. The 9-foot ceilings enhance the sense of space and light, creating an airy ambiance. The front living room, bathed in natural light from large windows, provides a cozy spot for relaxation. The heart of the home is undoubtedly the upgraded kitchen. Featuring extended cabinetry, quartz countertops, a built-in wall oven and microwave, and a stylish backsplash, it's both functional and beautiful. The center island with a breakfast bar is perfect for casual meals or morning coffee. The open-concept breakfast area and family room create a seamless flow for everyday living. The family room's gas fireplace adds warmth and charm, making it an ideal gathering spot. Upstairs, you'll find four generously sized bedrooms, each with access to an ensuite bathroom. The primary suite boasts a luxurious 5-piece ensuite, offering a private retreat at the end of the day. The large pie-shaped lot provides ample outdoor space for family activities or gardening enthusiasts. The backyard, accessible from the breakfast area, is a blank canvas awaiting your personal touch. Located in a family-friendly neighborhood, this home is within walking distance to schools, Rockmosa Park, trails, and the local library. The nearby Rockwood Conservation Area offers opportunities for hiking, picnicking, and exploring natural wonders. With a 2-car garage and additional driveway parking, there's plenty of space for vehicles and storage. While the basement remains unfinished, it presents an excellent opportunity to customize and create additional living space tailored to your needs. Don't miss the chance to make this property your family's new home. (id:60365)
159 Rea Drive
Centre Wellington, Ontario
Your Dream Home Awaits!!!Stunning Freehold Never lived Detached Home in Storybrook Sub-division. Welcome to this exceptional detached house, Offering a spacious and thoughtfully designed floor plan, this home features 5 bedrooms, 3.5 bathrooms, and parking for 4 cars. Step inside to find bright, open-concept living spaces filled with natural light thanks to large windows and neutral finishes. The main level boasts a separate living room, family room, and a versatile library/home office which can easily be converted into a main-floor bedroom to suit your needs. The Modern kitchen is both functional and stylish, complete with a large upgraded island, breakfast bar, and an adjacent breakfast area perfect for family meals or entertaining guests. The great room provides a cozy yet elegant space to unwind or host gatherings. Upstairs, the luxurious primary suite offers his and hers walk-in closets and a spa-inspired 5-piece ensuite. Four additional spacious bedrooms, a 3-piece shared bathroom, and a convenient second-floor laundry room complete the upper level. The unfinished basement provides a blank canvas for your personal touch ideal for a home gym, media room, or extra living space. Only 5 minutes to FreshCo and local amenities, a 5 minute walk to the brand-new public school, and about 45 minutes to the GTA. EV Charger is installed in Garage. (id:60365)
83 Beasley Grove
Hamilton, Ontario
Stunning end-unit freehold townhome located in the desirable Meadowlands neighborhood of Ancaster is an ideal choice for families. Upon entering, youll be greeted by a bright and airy living room, filled with natural light that sets a welcoming tone. The open-concept main floor features a generously sized family room w/o to the backyard and a powder room for your convenience. Upstairs, you will find a den which can be used as an additional family room. The primary suite is a true retreat with a walk-in closet and spa-like ensuite bath+ 2 spacious bedrooms and another full bath for easy access. With abundant windows throughout, the home enjoys an abundance of daylight. Plus, youll love the convenience of being just a short walk from a park and to school. Few minutes away from Meadowlands Power Centre, Costco and all other major amenities. Situated on a peaceful cul-de-sac, this home offers a serene and secure environment, ideal for family life. Dont miss out on the chance to call this charming townhome your new home! End unit gives feel of Semi. Clear view at the front of the house. (id:60365)
214 Aylmer Street
Peterborough Central, Ontario
Centrally located in Peterborough's vibrant downtown, this home offers unparalleled convenience. Just minutes away from every essential service 8 min to Costco, 5 min to Walmart, Winners, Homesense, Galaxy Movies, and Service Ontario, 4 min to Peterborough Cruise, YMCA, 3 min to the Beer Store, Public library, 2 min to Services Canada, No Frills, and LCBO, 1 min fire station Embrace urban living without sacrificing comfort. Your sanctuary awaits in the heart of it all. Don't miss the chance to make this house your home, where every necessity is just moments away. This home boasts modernized amenities to enhance your living experience. With front and rear cameras installed, your security and peace of mind are prioritized. Say good bye to traditional water heaters with the installation of a tankless system, ensuring endless hot water on demand while maximizing space efficiency. Additionally, enjoy fresh and purified water with a city water filtration system, providing clean drinking water straight from the tap. These updates not only elevate your comfort but also reflect a commitment to contemporary living standards. Welcome to the epitome of convenience in downtown Peterborough! **EXTRAS** Upgraded Features: Front and Rear Cameras, Tankless Water Heater, City Water Filtration System. (id:60365)
167 Miles Road
Hamilton, Ontario
Welcome to your private retreat just seconds from city conveniences! Set on a beautifully treed 1.4-acre lot, this all-brick bungalow offers the perfect blend of peaceful country living and urban access. Surrounded by mature trees, this home provides a serene setting that feels miles away, while still being close to everything you need. The main floor features a modern kitchen, a bright and spacious dining area, and a large living room anchored by a stunning brick fireplace. With three generous bedrooms and a 4pc bathroom, there's plenty of room for comfortable family living. Downstairs, the lower level is ideal for extended family and features a shared laundry area, two additional bedrooms, a second 4pc bathroom, a full kitchen, and a bright open-concept living/dining area complete with an egress window. The home includes two separate entrances, offering added flexibility and convenience. Whether you're seeking space to grow, room for guests, or a multigenerational setup, this property checks all the boxes. Note* All appliances and fireplace are sold in as is condition. Some images are virtually staged. (id:60365)
26 Mcleish Drive
Kawartha Lakes, Ontario
AMAZING LOCATION WITH DEEDED LAKE ACCESS! 3 BEDROOM BUNGALOW STEPS TO THE LAKE WITH LAKE ACCESS FOR THE WATER LOVER. OPEN CONCEPT LIVING AREA WITH IMPRESSIVE 16' VAULTED WOOD CEILINGS, POTLIGHTS, FIREPLACE AND SCREENED IN BACK PORCH. KITCHEN IS A DESIGNERS DREAM WITH CUSTOM CABINETRY, GRANITE COUNTERTOPS, STAINLESS STEEL APPLIANCES, SQUARE FARMHOUSE SINK WITH A FULL PANTRY AND PLENTY OF STORAGE. REAL WOOD DESIGNER DOORS AND TRIM WORK THROUGHOUT THE HOUSE. BEAUTIFULLY TILED BATHROOMS, MASTER ENSUITE WITH LARGE WALK-IN SHOWER. THE LARGE PANTRY/STORAGE ROOMS PROVES THAT EVERY LITTLE DETAIL HAS BEEN THOUGHT OF! VINYL FLOORING AND CERAMIC THROUGHOUT. BEAUTIFUL PORCH FOR THOSE WARM SUMMER NIGHTS WITH CUSTOM COLUMNS AND CONCRETE WORK. DOUBLE GARAGE BUILT-IN GARAGE WITH GARAGE ENTRY FOR THOSE COLD WINTER DAYS! IN FEATURE SHEET AVAILABLE WITH ALL THE BUILDING/CONSTRUCTION DETAILS - FOUNDATION, INSULATION, BUILDING MATERIALS AND UPGRADES ATTACHED TO LISTING AND AVAILABLE UPON REQUEST. PROPERTY TAXES ARE AT VACANT LAND VALUE BUILDING YET TO BE ASSESSED. (id:60365)
17 Coutts Court
Guelph, Ontario
Where elevated style meets effortless comfort--discover this beautifully appointed detached home in Pineridge, Westminster Woods community. Set on a peaceful court, this warm and welcoming home features over 3,100 sq ft of total living space across three well-planned levels. With no direct neighbours behind, backing onto greenspace. The main level features an open concept living/dining area with soaring 21' floor to ceiling clapboard and custom cabinetry with vintage wood inlay. Designed with both function and flair, the gourmet kitchen impresses with high-end finishes including quartz countertops,an11-foot waterfall island, custom cabinetry, and vintage hand-hewn wood open shelving. Culinary enthusiasts will appreciate the Monogram 6-burner gas cooktop and the oversized Frigidaire side-by-side. Every detail thoughtfully selected for both beauty and performance. The open-concept family room features a stunning 61" linear gas fireplace, framed by sleek quartz floating benches & elegant art niches. A built-in floating desk creates a stylish and functional workspace, while a walk out door leads seamlessly to the upper deck and private backyard--perfect for sunrise & coffee.. Engineered Oak hardwood floors in Alpine finish, flow seamlessly through the main level. The second floor features four spacious bedrooms and two large 5pc bathrooms. The master ensuite boasts dual sinks, heated floors, a curbless steam shower, and a luxurious soaking tub designed for ultimate relaxation. And the pièce de résistance? The fully finished lower level offers a versatile self-contained living space perfect for multi-gen. living, guests or potential rental income. It features a full kitchen, bathroom, laundry, and a spacious living area, with a walkout that leads directly to the backyard and hot tub for those relaxing nights with the trees & stars. 10 mins.to 401, walk to schools, 3km to UofG, An exceptional home and lifestyle to put down roots, raise a family, or build long-term value. (id:60365)
73 Forestwalk Street
Kitchener, Ontario
First-Time Buyers Delight! This completely freehold townhouse, built in 2022 and freshly painted, is the perfect blend of comfort and convenience ideal for young families or first-time buyers ready to call a place home. Located in the family-friendly Wildflower Crossing community, this home features a bright and airy open-concept layout with a modern kitchen, stainless steel appliances, and plenty of room to entertain. The main floor flows beautifully into the living and dining areas, making everyday living feel effortless. Upstairs, enjoy the convenience of second-floor laundry, spacious bedrooms, and a private ensuite in the primary suite. With a single-car garage, private driveway, and a low-maintenance backyard, this home checks all the right boxes. Situated minutes from top-rated schools, trails, shopping, and the upcoming Indoor Recreation Complex at RBJ Schlegel Park, this is a growing community where your family can thrive. Move-in ready, full of value, and waiting for its next owners don't miss this opportunity! (id:60365)
3 Lorne Street
Erin, Ontario
Welcome to charming downtown Erin - where in-town convenience and comfort come together on a quiet, tree-lined street just steps from the library, rec centre, the Elora Cataract Trail, local shops & schools. This move-in-ready bungalow is full of features, starting with the heated in-ground pool in the privately fenced backyard, overlooked by a raised deck and completed with a stone fire pit and an adorable board and batten shed! Set on a generous lot with a single garage, double driveway & additional secured parking pad, there's space for all the people and possessions that matter most. Inside, the open-concept main floor flows effortlessly, with a bright living area designed for gathering around the wood-burning fireplace, and an elegant kitchen and dining space so you can be part of the party while you cook! The main-level primary bedroom with 3-piece ensuite offers single-floor ease for downsizers or young families alike, along with two additional bedrooms and a 4-piece family bathroom. Meanwhile, the walk-out lower level adds incredible flexibility, complete with a kitchenette, spacious rec area with gas fireplace, fourth bedroom, den, and a second 4-piece bathroom, ideal as a potential in-law suite! Additional interior highlights include hardwood flooring throughout the main level and laminate flooring through the lower, stainless steel appliances, recessed lighting, and a smart home integration with an Ecobee thermostat. Whether you're a move-up buyer searching for more space, a young family looking for community, or a downsizer dreaming of walkable living without giving up the extras, this is the place where it all comes together in downtown Erin! (id:60365)

