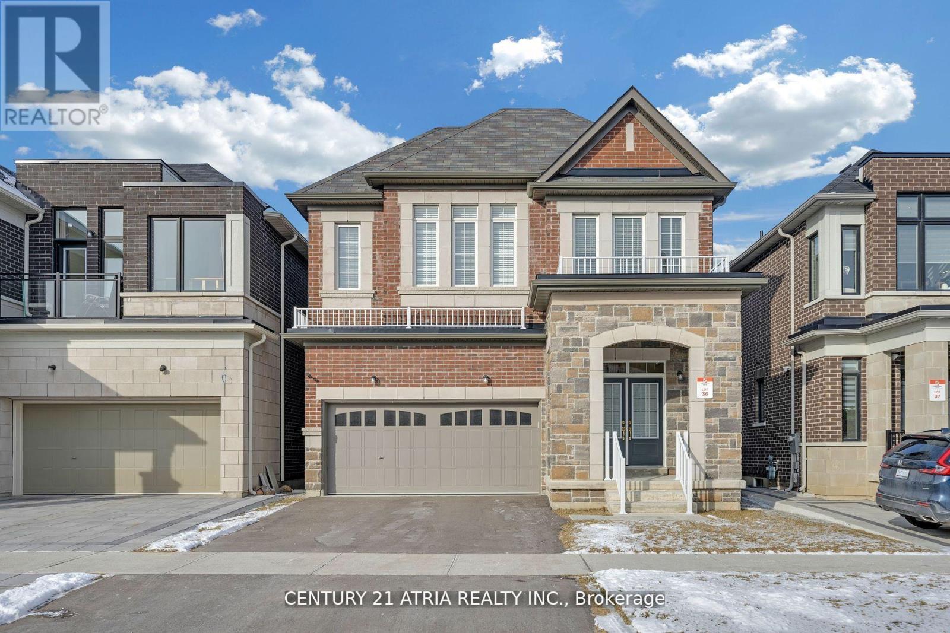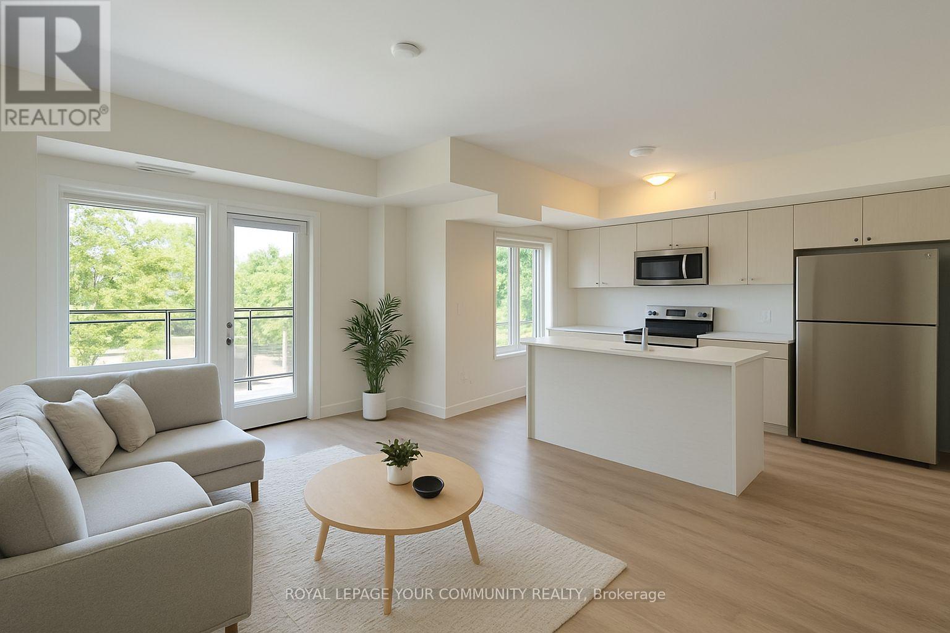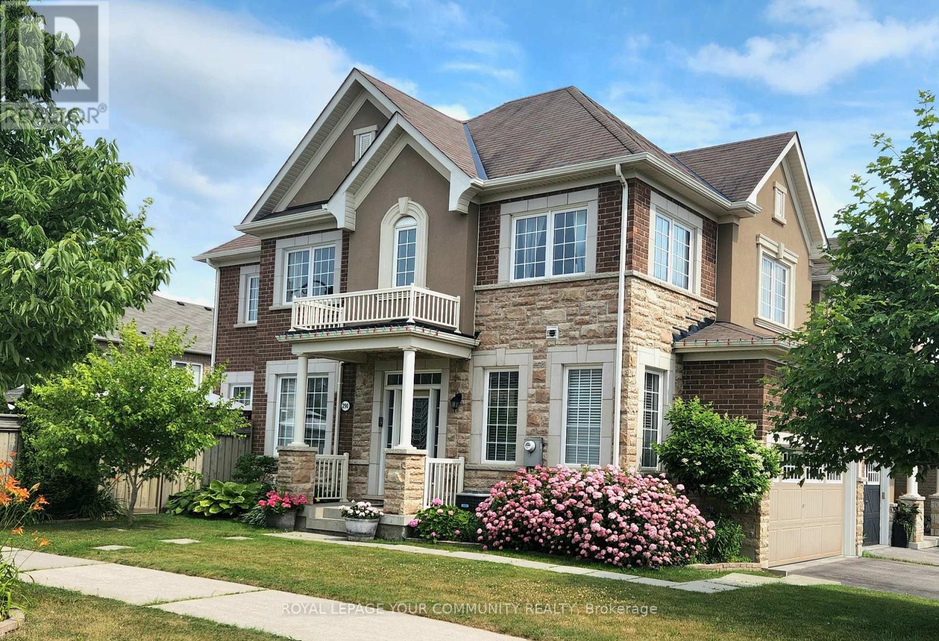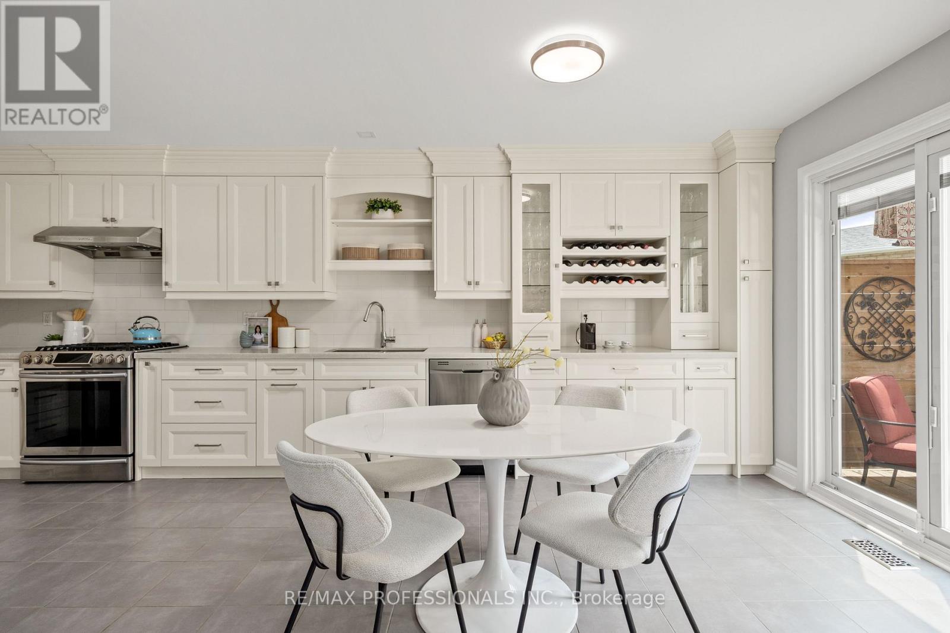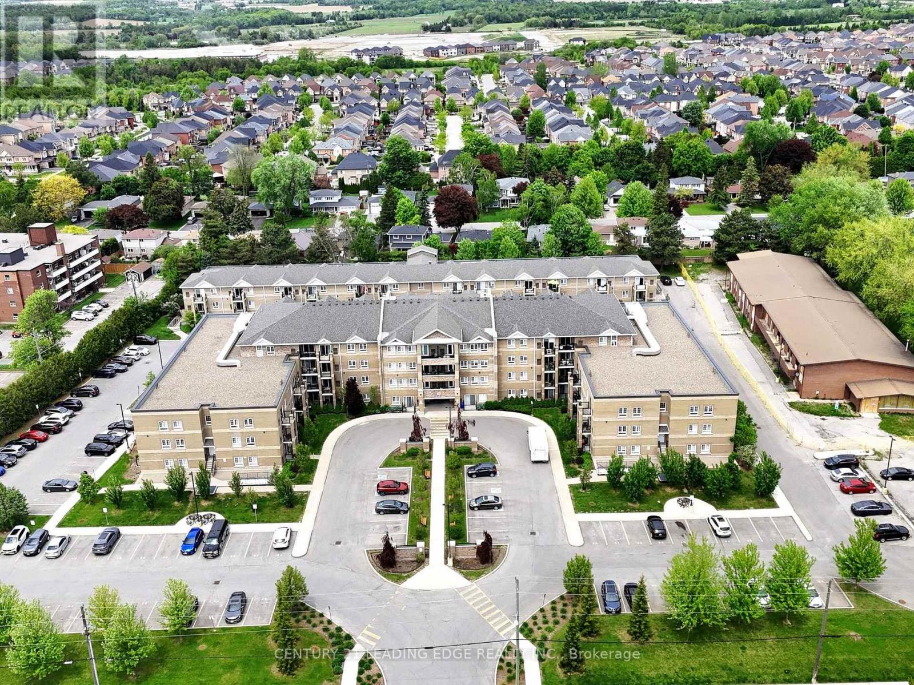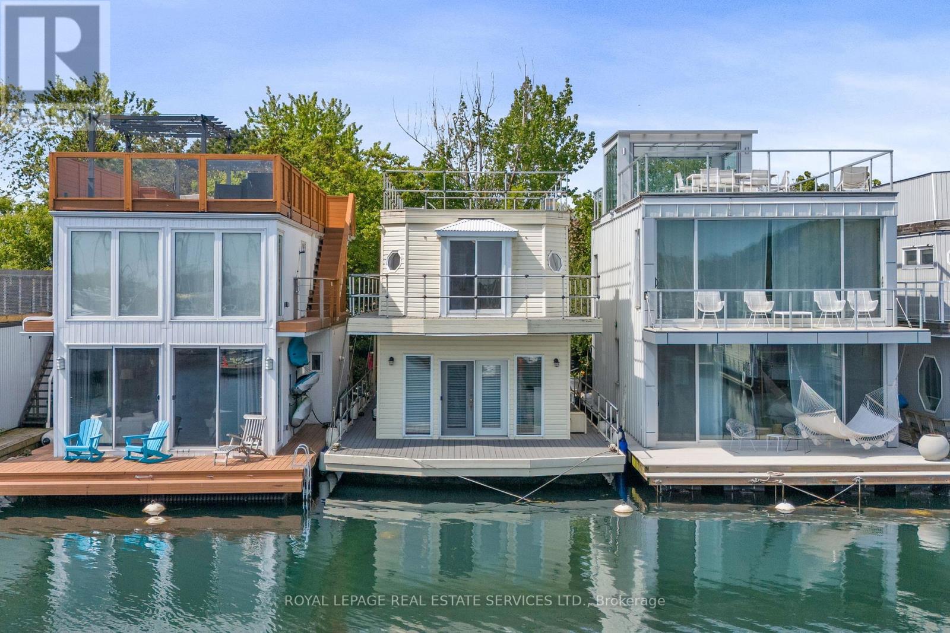156 Hartney Drive
Richmond Hill, Ontario
Feng Shui Certified By Master Paul Ng. High Life Cycle For Wealth, Featuring 3 Money Centres, A Strong Centre For Relationships,Health & Studies. This Home Is Only 3 Years Old Home & Is Situated On A Premium Ravine Lot & Facing South Direction. With Total 3,989 Sf Including Basement, Functional Open Concept Layout,9ft Ceilings On Main Floor & Upper Floor;8Ft Ceilings In The Basement Finished Basement Withn Full Washroom. The Walk-Out Basement Provides Incredible Potential For Additional Living Space Or Rental Income. Located In A Highly Desirable Neighbourhood, This Home Is Close To Top-Rated Schools, Shopping, Parks, & Transit, Making It Ideal For Families & Investors Alike. The House With A Very Good Condition, By The Original Order, This Property Is Move-In Ready & Designed For Comfort, Convenience, And Positive Energy. Richmond Green Secondary School Zone. Close to GO Station, Highway 404, 407, Costco, Community Center, Library, Home Depot, Shops, Restaurants & Richmond Green Park. (id:60365)
2302 - 58 Elizabeth Street
Richmond Hill, Ontario
Looking for a stylish, low-maintenance place to call home? This brand-new 2-bedroom + den/office, 3-bathroom stacked townhouse in Richmond Hill's sought-after High Point Urban Towns by Laurier Homes might be just what you're looking for. Tucked away on a quiet cul-de-sac, this upper-level unit features modern finishes, a smart open layout, and a huge private rooftop terrace perfect for relaxing or hosting friends under the stars. Enjoy a mix of open green space and mature surroundings offering a sense of calm with no direct neighbours in front. Inside, both bedrooms are bright and generously sized, with great closet space. The dedicated office is ideal for working from home, as a quiet retreat or a guest room. And with three bathrooms, everyone gets their own space no more morning lineups! Location-wise, you're steps from Yonge Street, with easy access to highways, GO Transit, schools, parks, Costco, Hillcrest Mall, restaurants, Mackenzie Health Hospital, and more. It's the perfect blend of convenience and comfort in a well-established, walkable neighbourhood. Whether you're a couple, small family, or professionals looking for a fresh start in a vibrant community, this home checks all the boxes. Tenant to pay all utilities. Non-smokers. Come experience it for yourself! (id:60365)
290 Thomas Phillips Drive
Aurora, Ontario
Bright & Spacious 4-Bedroom Detached Home on a Premium Corner Lot Overlooking the Park! This extremely maintained, move-in ready home offers a thoughtfully designed open-concept layout with soaring 9-foot ceilings on both the main and upper levels. Featuring elegant hardwood floors throughout, upgraded contemporary lighting, and a sleek kitchen with granite countertops, extended workspace, and ample cabinetry for extra storage. Step outside to a professionally landscaped backyard oasis, complete with a stunning deck and charming gazebos perfect for entertaining or enjoying peaceful outdoor moments. Nestled in a welcoming, family-oriented neighborhood with breathtaking park views. Conveniently located with quick access to Hwy 404, top-rated schools, and just minutes from Bayview Shopping Centre this home truly offers the ideal blend of comfort, style, and location (id:60365)
152 Ashton Drive
Vaughan, Ontario
Welcome to 152 Ashton Drive! This meticulously maintained three-bedroom home showcases true pride of ownership and is situated on a highly sought-after, quiet private street in Maple. Surrounded by mature trees, creating a peaceful ambiance that connects you with nature. The home features a spacious and functional layout. The upgraded, modern chef's kitchen comes equipped with stainless steel appliances, including a gas stove, and is designed in an open concept that seamlessly flows into a generous living area. Additionally, there is a separate large dining area perfect for entertaining guests. A walkout from the kitchen leads to a large deck, ideal for gatherings and barbecues with family and friends. The tranquil, beautifully landscaped backyard serves as a private retreat, complete with a hot tub for relaxation, a firepit for cool evenings, and ample privacy for your enjoyment. Just steps away, you'll find Breta/H&R Park, which offers a playground, walking trails, and bocce ball for your leisure. This home is also conveniently located near excellent schools, transit options, highways, various amenities, and the newly built Cortellucci Vaughan Hospital. This highly desirable location is perfect for your new dream home! (id:60365)
328 - 481 Rupert Avenue
Whitchurch-Stouffville, Ontario
Introducing This Unique Large And Spacious 908sf Of Luxury With One Bedroom (The Linden Model). This Model Features An Amazing Designed Open Concept Layout That Allows Plenty Of Living Space. It Looks Like A Model Suite, Located In The Sought After Glengrove On The Park Condominium In Beautiful Downtown Stouffville. Featuring Laminate Flooring Through-Out, Stainless Steel Appliances,Granite Counters, Island In The Beautiful Dream White Kitchen For Those Fancy Dinner Parties. The Bedroom Offers Ample Closet Space And Fits A King Size Bed. Seeing Is Believing. Don't Miss This One! Minutes To Stouffville GO Train To Toronto. This Is A One-Of-A-Kind, A Must See! (id:60365)
408 Allen Court
Richmond Hill, Ontario
Brand new, never lived in, and custom design and built from the ground up welcome to 408 Allen Court, a one-of-a-kind luxury home tucked away on a quiet cul-de-sac in Richmond Hill. Situated on a premium pie-shaped lot, this residence offers over 5,500 sq ft of finished living space and refined details of crown moulding, extensive mill work and pot lights throughout. Inside, you'll find 10' ceiling on the main floor, 9' ceilings upstairs and in the basement, oversized windows, and a custom skylight that fills the home with natural light. The kitchen is a showpiece with a high-end KitchenAid fridge, Bosch appliances, a large quartz island with walk-out to a private deck. Open concept and elegantly designed living areas including formal living & dining room, family room, office/library, and a full 4-pc bathroom making the main level both spacious and functional. Upstairs, all four bedrooms feature their own ensuite bathrooms. The primary suite includes a fireplace, walk-in closet, lounge area/office and spa-like 5-pc ensuite. Laundry is conveniently located on the upper level with LG washer/dryer and dual linen closets. The finished basement includes a separate entrance & staircase, two full bathrooms and bedrooms, one with its own private ensuite, a large recreation area, plus rough-in for a future kitchen and laundry ideal for multigenerational living or rental potential. Extras include an oversized garage, interlock driveway for 6-8 cars, HRV, hot water recirculation, smart thermostat, heat pump, high efficiency furnace and separate electrical panels on each level. Zoned for Bayview Secondary (IB), Crosby Heights (Gifted), and Beverley Acres (French Immersion). Close to GO, Hwy 404/407, parks, and shops. (id:60365)
3521 - 68 Corporate Drive
Toronto, Ontario
Most Prestigious Tridel 2+1 Unit On The Level Like Lower Penthouse Of The Building, Unobstructed Panoramic View Of The City! Perfectly Split 2-Bedroom Layout Plus Spacious Solarium Room That Can Be Used As a Third Bedroom. Huge Master Bdrm W/ 4Pc Ensuite & WI Closet All Laminate Floor Throughout. Freshly Painted. TTC at The Door. Steps To STC. Easy Access To Hwy401 & RT Station, Ideal Investment & Affordable Live-In Family Size Unit. Great Amenities, Free Car Wash, 24 H Security. New appliance: Stove (2025), Fridge (2025), Dishwasher (2025), Range hood (2025)Amenities Include: Pool, Billiards Rm, Bowling Alley, Tennis, Ping Pong, Library, Game & StudyRm, Cafe & More! (id:60365)
28 Greendowns Drive
Toronto, Ontario
Great on Greendowns- 4-Bed Backsplit with Basement Suite Potential! Welcome to this meticulously maintained 4-bedroom backsplit offering nearly 2,000 sq ft of thoughtfully designed living space in the heart of desirable Scarborough Village. This spacious and solid home is perfect for families, investors, or multi-generational living. Located on a quiet, family-friendly street, this sun-filled 4-bedroom backsplit offers spacious rooms, hardwood floors, and a versatile layout. The main level features a bright formal living and dining area, perfect for hosting gatherings or special occasions. The large eat-in kitchen provides plenty of storage and countertop space, with room for a breakfast table ideal for casual everyday dining. The family room offers a warm and inviting atmosphere with a gas fireplace that suits both family living and entertaining. The side entrance with the main floor bedroom and full bathroom create potential for a spacious basement apartment or in-law suite. The basement includes a large recreational space, a full eat-in kitchen, a wet bar, another full washroom, and a 5th bedroom. Truly an incredible opportunity. The home also has a two-car garage with parking for two additional cars in the driveway for four spaces in total. With real pride of ownership throughout, the home was immaculately kept by long-time owners move-in ready or renovate to make it your own. Situated in a well-established community, just minutes to TTC, the Eglinton Go Station, parks, shopping, and the Bluffs, plus access to Kingston Rd and downtown Toronto. (id:60365)
8 - 7 Brimley Road S
Toronto, Ontario
Not many Torontonians know about this hidden treasure tucked away in the waterfront float homes community. You can live there year-round, unaware that you are in the big city. The two-story house has two bedrooms, one regular bathroom with a tub and one powder room. On each level there is an access to the deck with breath taking view of the lake and far away vistas. Main floor has an open concept kitchen combined with a living and dining area. This is a fully functional home, with the spectacular calming presence of the lake. To fully appreciate its uniqueness, you need to come and experience this amazing location, see the view of the lake and the entire Bluffers Park. Close to a Go Station, nearby stores on Kingston with easy access to downtown Toronto! (id:60365)
1105 - 60 Brian Harrison Way
Toronto, Ontario
This Spacious 1 + 1 Bedroom Is Perfect Fit For A Young Family. Den With A Door And Can Be Used As A 2nd Bedroom Or Working Office. Beautiful And Well Maintained Unit In An Excellent Location! With Direct Above Ground Access To Scarborough Town Center, Ttc, Go, And Bus Station On-Premise. A Generous Balcony. This Unit Comes With Parking And A Locker. 24 Hr Concierge, Fantastic Recreational Amenities Including Indoor Pool, Sauna, Hot Tub, Gym, Party Room Etc, Guest Suite And More. (id:60365)
B101 - 3429 Sheppard Avenue E
Toronto, Ontario
Brand new condo in the heart of Scarborough! Bright and spacious 2 bedroom-unit with 10-ft ceilings and backyard with clear view, 2 oversized bathrooms, and open-concept layout. Modern kitchen. Larger window from ceiling to floor . Coner unit. Enjoy the feel of a semi-detached with direct access no elevator needed! One parking included. Steps to TTC, McDonald's, Costco, Walmart, and a variety of shops and dining options. Close to schools, colleges, and easy access to Hwy 401, 404 & DVP. 24-hour concierge and access to premium amenities. Short term acceptable.Light furnature also available upon request. (id:60365)
90 Quebec Street
Oshawa, Ontario
Nestled on a serene, tree-lined dead-end in Central Oshawa, 90 Quebec Street is the kind ofproperty that rarely comes to marketan all-brick, two-bedroom detached bungalow sitting on anextra-deep 36 116 ft lot with parking for six and a coveted separate side entrance to thelower level. From the curb youll be charmed by the classic red-brick façade.Step inside to discover an inviting main floor where natural light dances across originalhardwood, and a flexible living-and-dining zone flows into an eat-in kitchen just waiting foryour personal touch. Two generous bedrooms anchor the layout, each offering deep closets andrestful garden views.Downstairs, seven-foot ceilings create ample storage, laundry, plus a rough-in for a secondbath. With the separate entrance already in place, investors will spot easy potential for anin-law or income suite.Outside is where the property truly shines: the fully fenced yard stretches nearly 120 feet,providing room for vegetable gardens, a future pool, or a substantial addition while stillleaving green space for kids and pets to roam. Big-ticket updatesroof (2016), boiler (2016),eaves (2017), sliding patio door (2019), and most windowsmean you can focus on style ratherthan structure.Walk to elementary schools, parks, shops, GO station in under twenty minutes, or reach Hwy 401in twenty. Whether youre a first-time buyer craving elbow-room, a downsizer seekingsingle-level living, or a savvy investor hunting an A-location with value-add upside, 90 QuebecStreet delivers enormous potential wrapped in small-town charmright in the heart of Durham. (id:60365)

