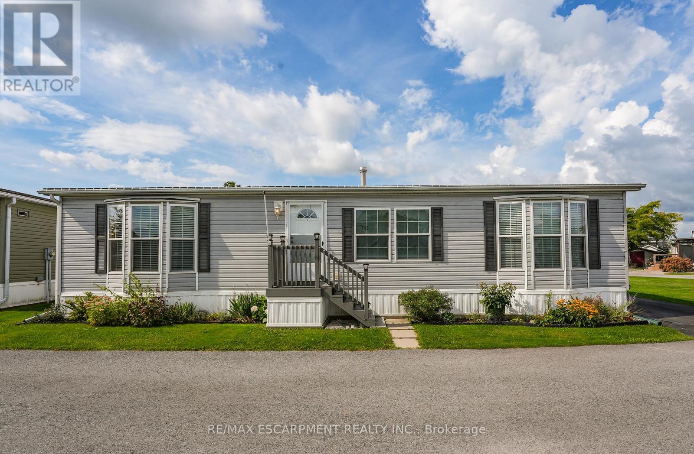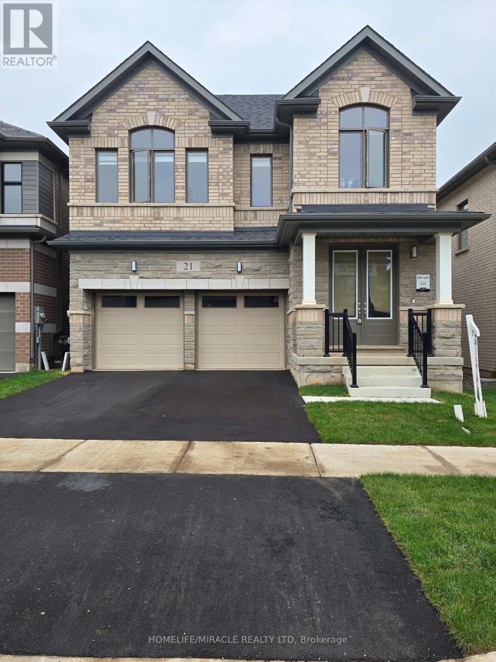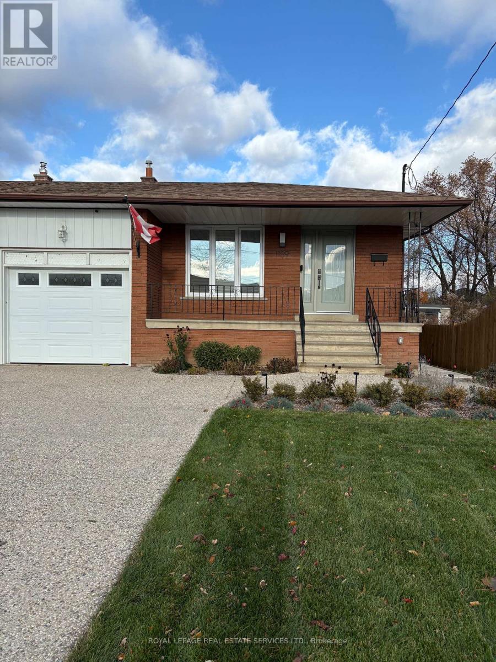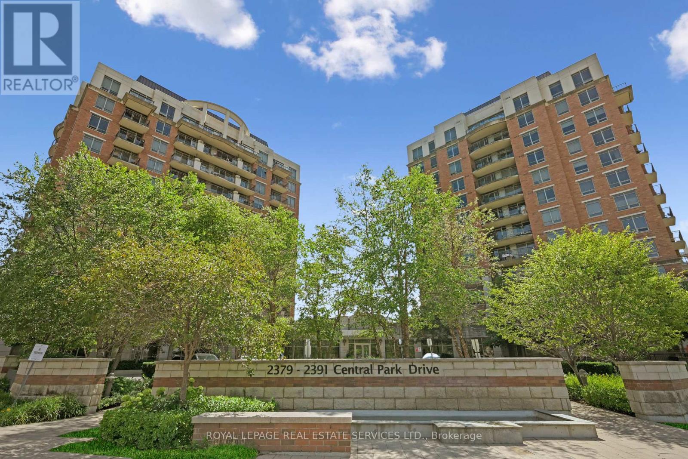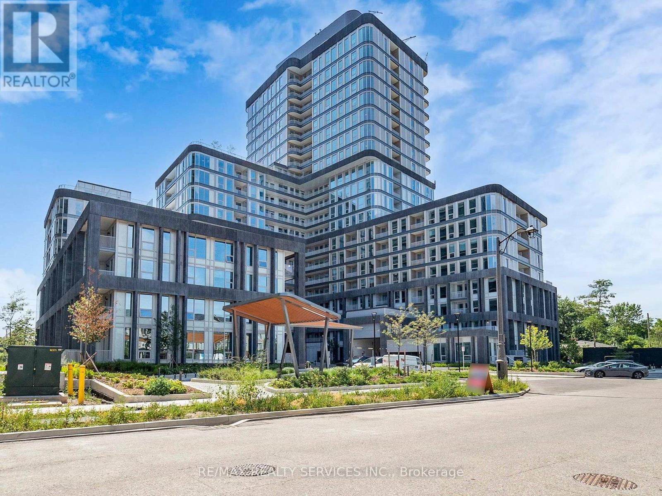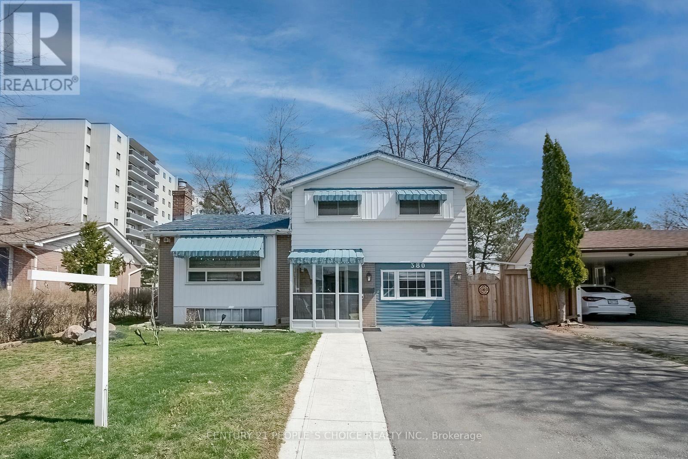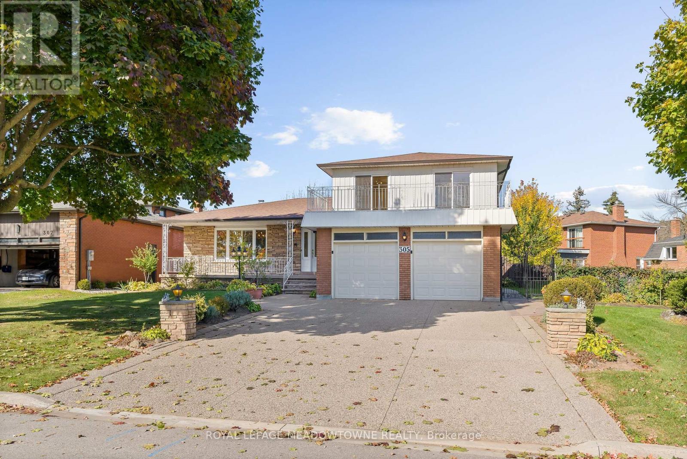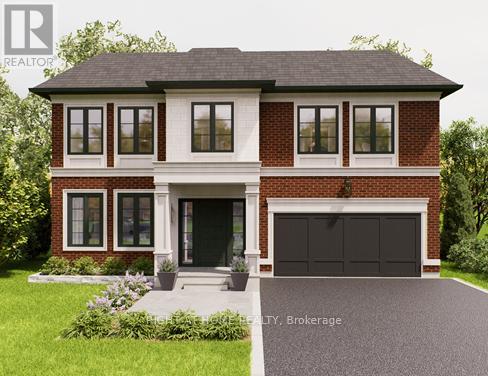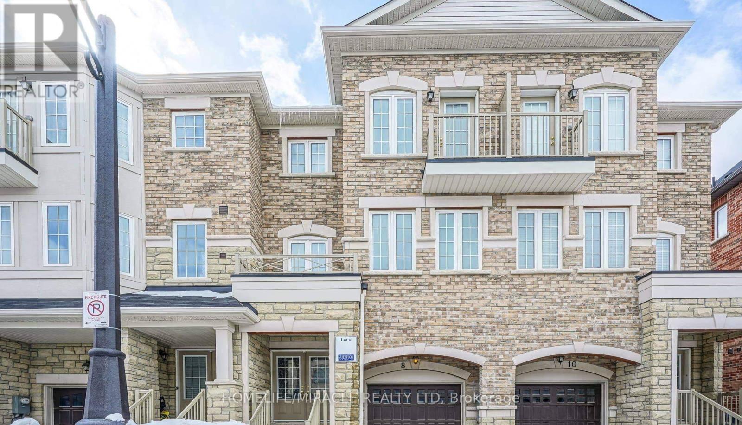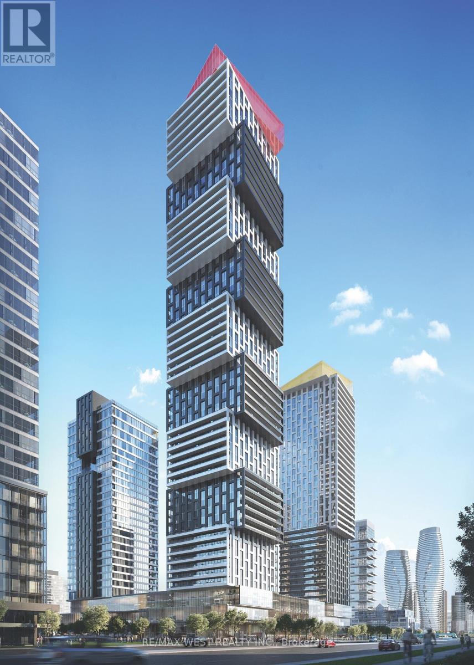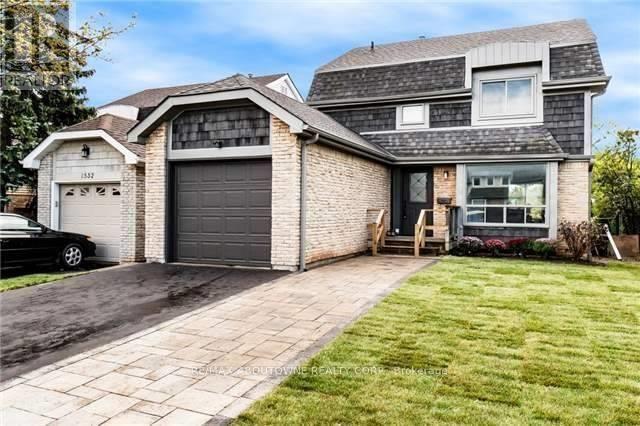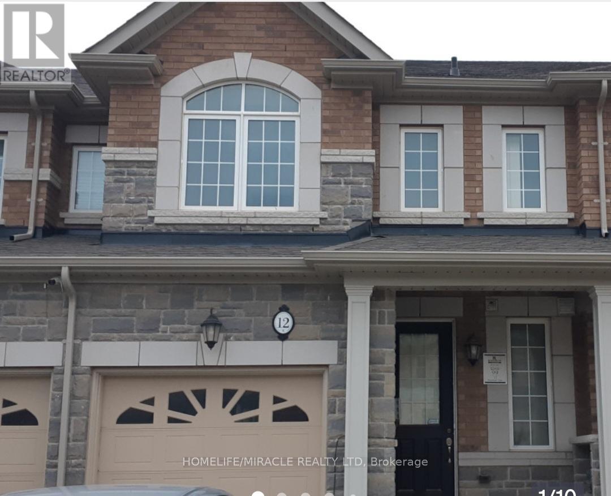343 - 3033 Townline Road
Fort Erie, Ontario
RELAXED LIVING, VIBRANT LIFESTYLE ... 343-3033 Townline Road (Marsh Lane) is nestled in the sought-after Black Creek Adult Lifestyle Community in Stevensville. This inviting 3-bedroom, 2-bathroom, 1556 sq ft home blends modern comfort with the ease of LOW-MAINTENANCE LIVING - perfect for those seeking both relaxation and community connection. Step inside to find a spacious living room where the fireplace has been beautifully refaced, creating a cozy focal point for gatherings. The dining area flows seamlessly into the kitchen, complete with a gas stove and painted cabinetry. Just off the kitchen, you'll find the convenience of a laundry room. Doors from dining room lead to the BRAND-NEW 4-SEASON SUNROOM (2025), offering year-round enjoyment. With a gas line already in place for a future fireplace, this sunroom is a perfect retreat no matter the season. The primary bedroom is a true haven with a walk-in closet and a private 3-piece ensuite featuring a WALK-IN SHOWER. The updated 4-pc main bathroom showcases a jacuzzi tub, newer flooring, and modern tilework, while two additional bedrooms provide flexibility for guests, hobbies, or a home office. A shed adds extra storage, and the driveway accommodates two vehicles with ease. Living here is more than just owning a home - it's embracing a lifestyle. Black Creek residents enjoy access to outstanding amenities: indoor and outdoor pools, sauna, clubhouse, shuffleboard, tennis and pickleball courts, fitness classes, and a full calendar of social events. It's the ideal balance of activity and tranquility within a friendly, close-knit community. Monthly fees are $1109.32 ($850.00 land lease + $259.32 estimated taxes). CLICK ON MULTIMEDIA for the virtual tour, drone photography, and more. (id:60365)
21 Gibson Drive
Erin, Ontario
Don't miss the opportunity to own this beautiful 2577 SF 4 bedroom, 4 washrooms detached home Nestled in the peaceful, scenic town of Erin. The open-concept main floor boasts waffle ceiling, pot lights, a spacious and a modern kitchen, with large island, Gas stove and Extra large windows bring in lots of sunlight. Direct access to a double car garage through the mudroom. Upstairs the primary suite offers huge walk-in his and her closet and a 5-piece Ensuite with Double sinks, freestanding tub and convenience of second-floor laundry. Stained Oak Staircase & Hardwood on the main and Hallway. The unspoiled basement, featuring a rare cold cellar, is ready for your personal touch. (id:60365)
1189 Alexandra Avenue
Mississauga, Ontario
All Wrapped Up for the Holidays!! This immaculate three-bedroom home offers exceptional living in a highly desirable neighbourhood, directly across from an elementary school and with convenient access to the QEW. Inside, gleaming wood floors lead you through a modern eat-in kitchen and up the stairs into 3 generously sized bedrooms that overlook the landscaped backyard. The light filled living room, framed by a large picture window, flows effortlessly into the adjoining dining room, creating a comfortable setting for everyday living and entertaining. Move-in ready and meticulously maintained, this property represents an outstanding rental opportunity - don't miss out. (id:60365)
309 - 2391 Central Park Drive
Oakville, Ontario
This bright, sun-filled corner unit offers approximately 850 sq. ft. of well-designed living space, along with a spacious balcony featuring unobstructed panoramic views of the park, making it an ideal spot to relax and enjoy the beautiful surroundings. Recently renovated in 2025, this corner unit features a freshly painted interior and is located in the luxurious Central Park condominiums. Originally a 2-bedroom unit, it has been converted into a 1-bedroom unit with an open-concept den. (Easily converted back to a 2-bedroom). The functional kitchen is equipped with granite countertops, stainless steel appliances (including a new fridge and stove installed in August 2025), and a breakfast bar. The primary bedroom is complete with a 3-piece ensuite and oversized window. This unit is pet-friendly, has an ensuite laundry, and includes 1 underground parking space and 1 storage locker. Super low condo fees compared to other buildings in the area that include: (Parking, Lockers, Heat, AC, and Water). Building Amenities Incl: Outdoor Pool with updated lounging area, Party room, Media room, Gym, Outdoor kitchen with built-in BBQ and sink, hot tub, Guest suite, Security/Concierge, tons of visitor parking and change rooms with saunas. The Oak Park Community is a charming, pedestrian-friendly neighbourhood with schools, parks, trails, restaurants and shops of every kind within steps from the Courtyard Residences. The 403, 407, QEW & GO Train are only a few minutes away. (id:60365)
428 - 3240 William Coltson Avenue S
Oakville, Ontario
Never-lived-in and brand new for 2025, this beautifully designed 1-bedroom plus den condo at The Greenwich offers modern, refined living in the heart of Oakville. With 645 sq ft, the suite features a bright open-concept layout, elegant flooring throughout, quartz countertops, full-size stainless steel appliances, and in-suite stacked laundry. Floor-to-ceiling windows fill the home with natural light and open to a private balcony. The spacious bedroom offers excellent closet space, while the den is ideal for a home office or media room. This suite also includes 1 parking space, 1 locker, and high-speed internet for 1 year. Residents enjoy exceptional amenities: a fully equipped fitness studio, rooftop BBQ terrace with fire pits, stylish party rooms, and 24-hour concierge service. Perfectly located close to major highways, GO Transit, Sheridan College, UTM, shopping, restaurants, Oakville Trafalgar Hospital, parks, and transit-ideal for professionals or couples seeking upscale, convenient living in one of Oakville's most desirable new communities. Tenant to pay utilities. (id:60365)
380 Bartley Bull Parkway
Brampton, Ontario
Spend thousands on upgrades Detached 3 + 3 Bedroom, 3 Full Bathrooms, 4 Level Side-split On A Premium Lot In Desirable Peel Village ! Laminate Floors Throughout, Renovated All Bathrooms , Kitchen With S/S Appliances, Quartz Counter Tops, Cabinets, & walk-out to big deck for entertainment & BBQ. Open Concept Family Room With Above Grade Windows And Pot Lights. Most Vinyl Windows, High Efficiency Furnace , Central Air Conditioner, Metal Roof, Sep Ent Finished Basement, Concrete on side & back, Solarium & Big back yard for family gathering, All B/Rooms Good Size, List Goes On !!! Must See!!! (id:60365)
305 Ulric Crescent
Oakville, Ontario
Meticulously Maintained Detached Home Nestled On A Quiet Cresent In A Mature Family Friendly Neighbourhood. This Home Offers 3Bedrooms And 3 Full Bathrooms. The Kitchen Boasts Granite Countertops, Gas Stovetop, Wall Oven & Breakfast area, A Large Family Room With Gas Fireplace With A Walkout To A Covered Patio. On The Second Level You Will Find 3 Good Size Bedrooms,2 Of Which Have Access To The Large Balcony, Primary Bedroom With Ensuite, A Large Rec Room Featuring A Bar The Basement, and California shutters Throughout. The Exterior of the Home Offers A Spacious Fully Fenced Yard With A Covered Patio Perfect For Outdoor Dining, Beautifully Landscaped Yard & Aggregate Driveway/ Walkway. This Home Is Yours To Enjoy! (id:60365)
15 Blaketon Road
Toronto, Ontario
With permits secured and a respected local builder leading the way, this custom-built luxury residence offers a rare blend of timeless architecture and exceptional craftsmanship, all on an oversized lot backing onto peaceful greenspace. The exterior exudes elegance with custom-cut natural limestone, full-bed brick, premium shingles, colour-matched dual-pane windows and a grand 42" x 96" fiberglass entry door. Outdoor living is elevated with a 13' x 18' covered porch with cedar soffit, interlock pathways, fresh sod and a full brick walk-up from the basement, complemented by an insulated garage, limestone porch and paved drive. Inside, soaring 12', 10' and 9' ceilings, smooth finishes, plaster mouldings, wall paneling and wide-plank white oak flooring set a refined tone. The designer kitchen showcases custom cabinetry, a 5' x 9' island, 2" porcelain counters, Thermador appliances, a hidden pantry and seamless accent lighting. The great room features a striking book-matched porcelain fireplace and 72" linear gas unit, while the library is framed by a stunning glass-panel entry. The primary suite offers a raised coffered ceiling, custom walk-in closet and a spa-inspired ensuite with oversized porcelain slabs, curbless steam shower and in-floor heating. Additional highlights include open-riser staircases, custom millwork, luxury baths, a 12' basement bar, gym with glass entry and ample integrated storage. Modern systems include dual-stage Trane HVAC, hydronic in-floor heating, Control4 automation, security cameras, distributed audio, central vac, WiFi boosters, EV-ready garage and extensive designer lighting. Steps to top-rated schools, transit, Kipling Station, restaurants, shops and all the amenities of Bloor St W and Dundas St W, with quick access to Hwy 427 and the city, this home delivers unmatched convenience and sophistication. A truly exceptional residence where luxury, comfort and thoughtful design come together, offering the perfect backdrop for inspired li (id:60365)
8 Hobart Gardens
Brampton, Ontario
Available December 1st This beautiful 3-bedroom, 3-washroom townhouse offers bright, open-concept living in a prime location near schools, parks, Hwy 410, and transit. Featuring a large double-door entry, direct garage access, upgraded laminate floors, oak stairs, and a modern kitchen with granite counters and stainless steel appliances, this home is designed for comfort and style. The spacious primary bedroom includes a luxurious ensuite with a frameless glass shower, while the oversized balcony and fully fenced backyard provide ample outdoor space. Don't miss this exceptional leasing opportunity! Basement is not part of the deal! (id:60365)
2906 - 4015 The Exchange
Mississauga, Ontario
ONE BEDROOM, HIGH FLOOR, WEST-FACING CLEAR VIEW, FRONT DOOR FACING NORTH- located in the heart of downtown Mississauga at EX1. Right across from Holt Renfrew- Square One Shopping Centre, steps from Celebration Square, fine dining, and vibrant city life, this bright open-concept suite offers custom kitchen with quartz countertops, built-in stainless-steel Miele appliances, and imported Italian cabinetry by Trevisana. With soaring 9-ft smooth ceilings, luxurious modern finishes, and smart technology through the Latch access system, every detail is thoughtfully designed-experience resort-style amenities and geothermal heating and cooling for year-round comfort. Close to transit, Mississauga Central Library, parks, and major highways, this elegant condo offers convenience, sophistication, and modern city living with no wasted space! (id:60365)
1534 Forestdale Court
Oakville, Ontario
Looking for a home in a child-friendly neighbourhood? A rare opportunity to live in a quiet cul-de-sac. 1534 Forestdale Court is a charming Detached home perfect for a young family! Situated in Iroquois Ridge HS Catchment, the location doesn't get any better! Walk to schools &shopping. Steps from parks. Minutes from QEW/403. Renovated in 2018, the house offers open concept living area; 3 spacious bedrooms & 5-pc bathroom on second level; PLUS fully finished basement with Rec room, additional office/bedroom, a 3-pc bathroom & laundry room. Photos from Previous Listing. Don't miss out on this fabulous opportunity! (id:60365)
12 Pearman Crescent
Brampton, Ontario
3 bedroom , 3 washroom with 3 car parking. Well kept property, all Amenities nearby. Large master bedroom with attached washroom ; with walk in closet. School and park only in walking distance. (id:60365)

