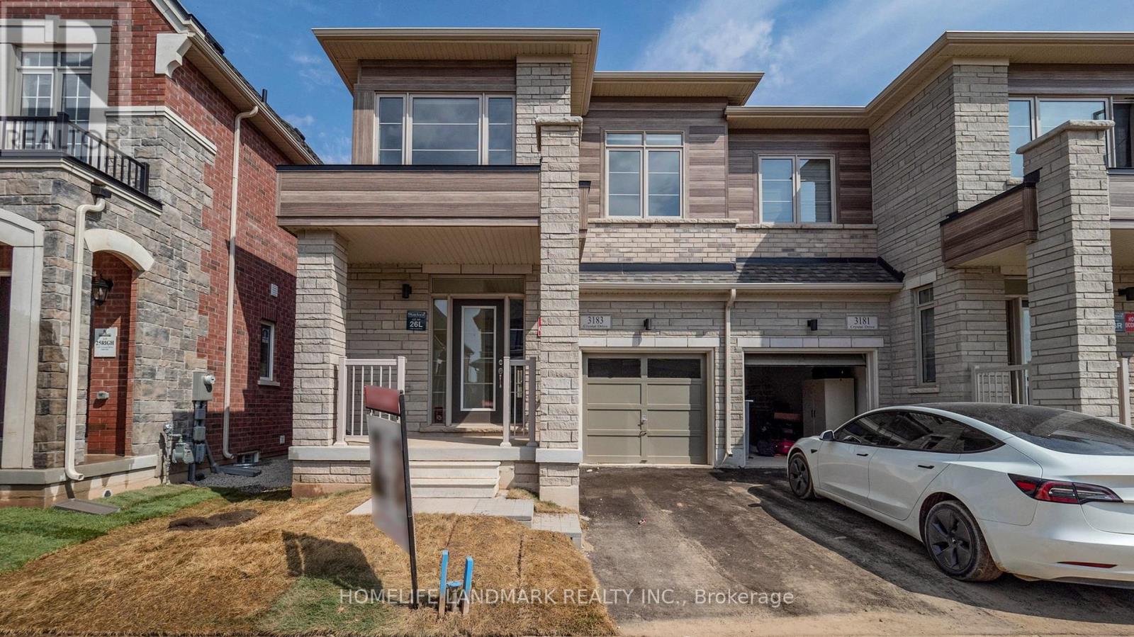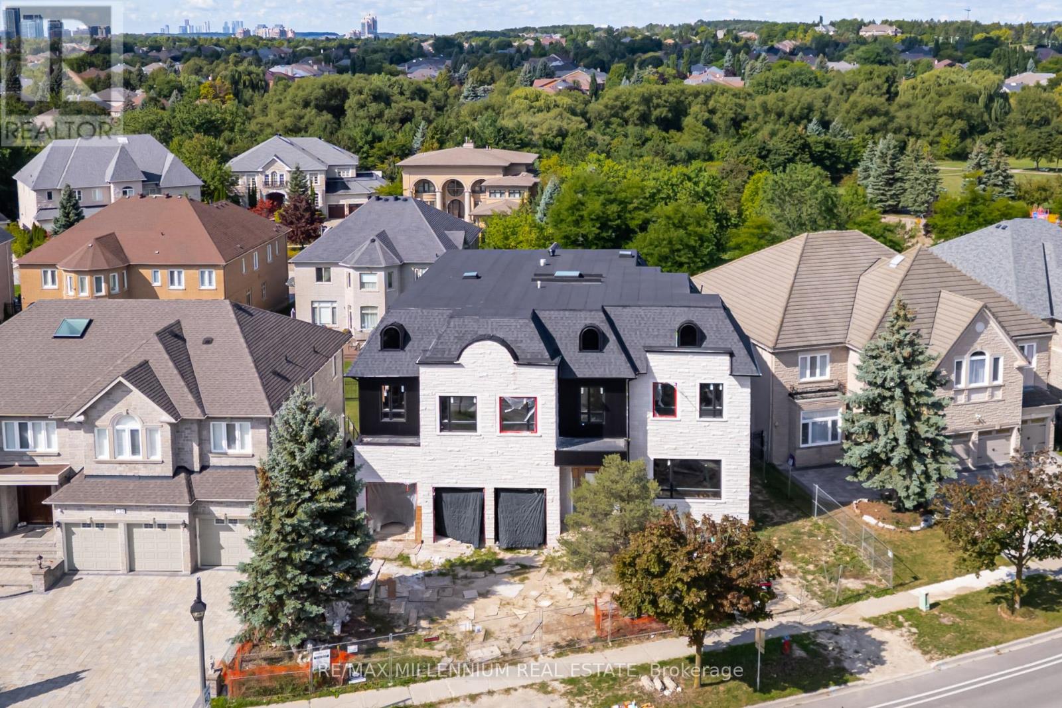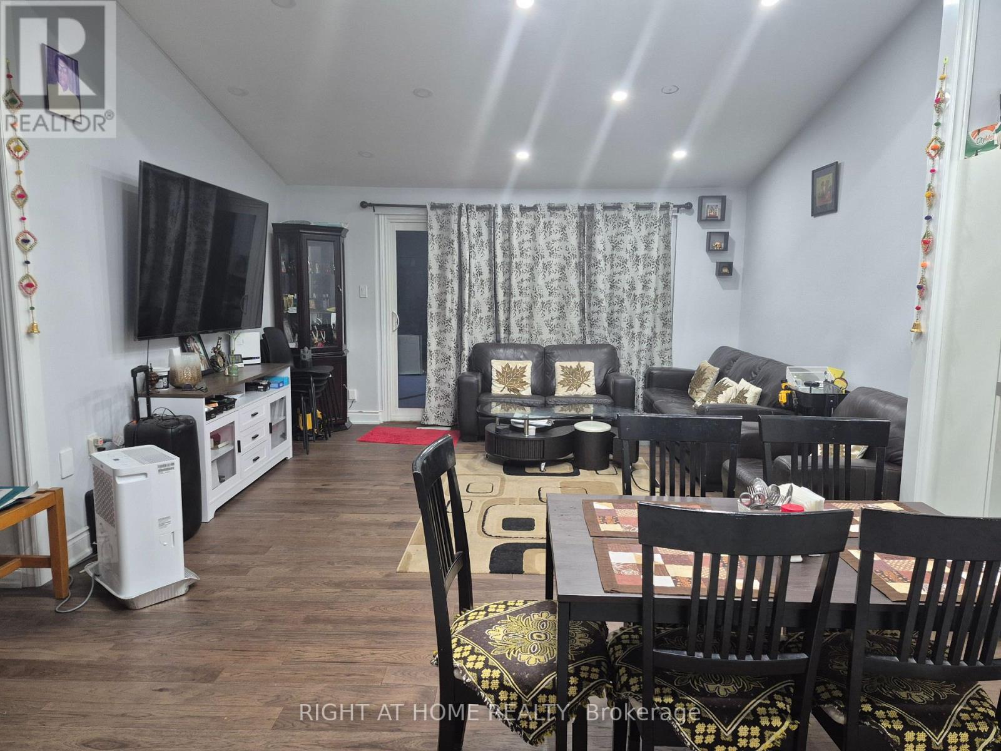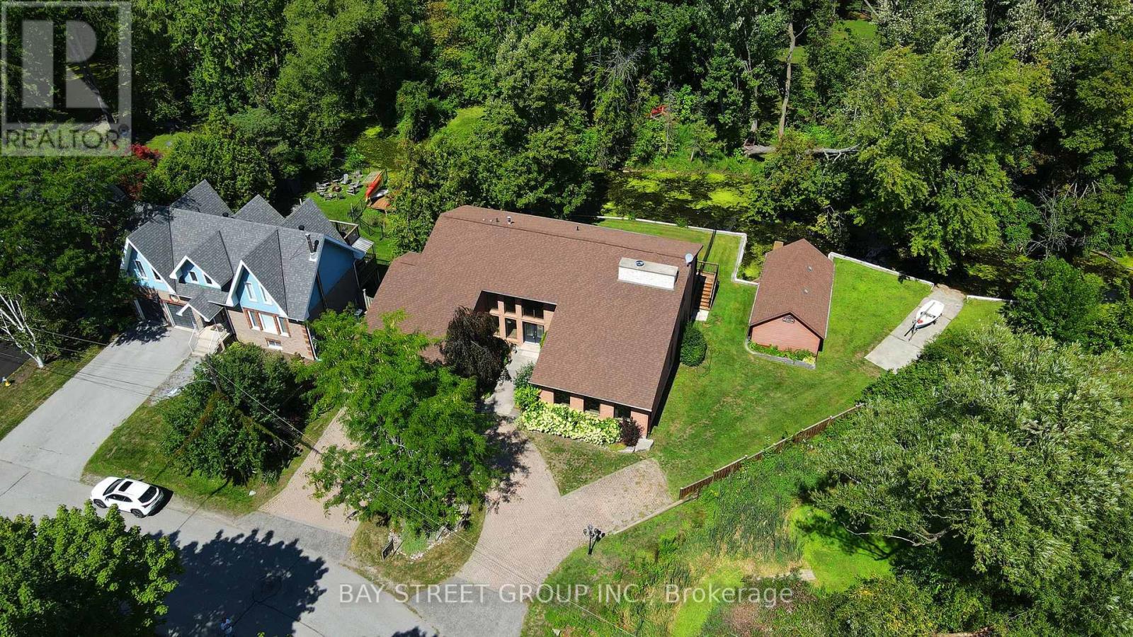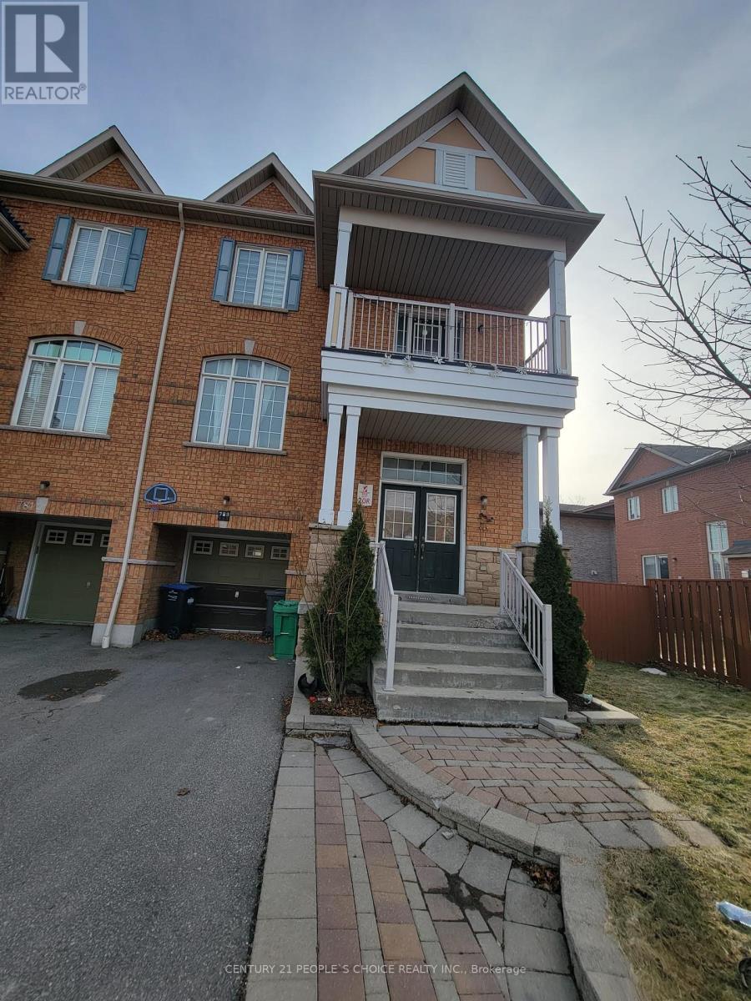1401 - 125 Western Battery Road
Toronto, Ontario
* Luxury Condo "Tower At King West" By Plazacorp In Trendy Liberty Village * Spacious 1 Bedroom Unit Facing North With Gorgeous View * Access To Private Balcony From Living Rm & Bedroom * Laminate Floor Thru-Out * Modern Kit W/Stylish Cabinetry, Quartz Countertops & Stainless Steel Appls * Outstanding Facilities * 24 Hr Concierge * Steps To 24 Hr Metro, Banks, Restaurants, Shops, Lcbo, Ttc, Cne & Lakefront * (id:60365)
5045 Desantis Drive
Lincoln, Ontario
Welcome to 5045 DeSantis Drive, a beautifully upgraded freehold townhouse in the heart of Beamsville. This 2-bedroom, 3-bathroom home features an open-concept layout with pot lights, porcelain tile kitchen flooring, and stainless steel appliances. The dining room offers sliding doors to the elevated deck with built-in ceiling speakers, while the living room showcases a custom wall unit with electric fireplace and sun-filled windows. Upstairs, a rare custom floorplan provides two oversized bedrooms. The primary suite includes a 4-piece ensuite and walk-in closet with its own window, while the second bedroom is equally spacious with its own full bath. The finished basement adds a walkout to the backyard, flexible living space, and garage access. Outside, enjoy your private retreat with deck, lounge area, BBQ space, and space for a hot tub. Move-in ready and immaculately maintained, this home is close to schools, parks, shopping, and transit, ideal for first-time buyers, downsizers, or investors. (id:60365)
1507 Croft Avenue
Milton, Ontario
Beautiful 3 Bedroom, 3 Washroom Detached Home In A Family Friendly, Sought After Neighbourhood. Amazing Functional Layout With Formal Dining & Living, Plus An Additional Cozy Family Room. Enjoy The Open-Concept Kitchen And Family Room Combined With Breakfast Area That Features A Walk-Out Deck, Interlocked Patio & Fenced Backyard. The Primary Bedroom Is Complete With 2 Walk-In Closets And 4 Pc Ensuite. Ac & Furnace (2018). Entry Thru Garage. (id:60365)
4508 Credit Pointe Drive
Mississauga, Ontario
Welcome to this spectacular Entertainer's Haven. 3767 sq.ft. plus a finished basement. Every bedroom features its own Bathroom & have ample amounts of Closet space. The Grand Foyer opens thru 9 foot smooth ceilings & the stunning circular staircase opens to the 2nd floor & basement. At the top of the stairs there is a Computer Nook or Sitting Room. Large Master with sitting area & fireplace. All Rooms have Smooth ceilings and an abundance of LED pot lights. Family Room and Living Room feature White Granite Faced Fireplaces (home has 5 fireplaces in total). The Main Floor Office features unique Barn Doors. The Gourmet Kitchen, perfect for Huge gatherings has an Island, with an overabundance of cabinets and Upgraded Stainless Steel Appliances. A Large Rec Room, Exercise Room, 5th Bedroom with 3 Pc Ensuite, Sitting Area, Fireplace & Sauna make up the Finished Basement. The Covered Deck is Centre to the Outdoor Oasis, leading to the pool, patios and surrounding shrubbery. Enjoy the Hot Tub for your outdoor pleasure, perfect for the cool evenings. The Credit Point area is influenced by many positive features. One of the main features is the easy access to The Culham Trail/Credit River, which leads into the Sawmill Valley and Erin Mills Trails (9.2 Km), walk or cycle these outstanding amenities. If feeling energetic, it is only a 40 minute walk into the Historic Village of Streetsville, on the banks of the Credit River, it is full of trendy shops and restaurants. The area is serviced by Schools, Places of Worship, Libraries, Public Transit. Mississauga's famous Square One Shopping Centre & The City Hall are only a short 12 minute drive away. Toronto Pearson Airport is a 20 minute drive away. U of T Mississauga campus is 22 minutes by bus. You also have within a short drive, access to 5, 400 series highways. There has been over $300K spent in upgrades since 2019. The home and landscaped gardens are meticulously maintained - truly a magnificent place to call home. (id:60365)
3183 Crystal Drive
Oakville, Ontario
Stunning Brand New Four Bedroom Semi-Detached House In One Of Oakville's Most Sought-after and Newly Developed Communities. 2,012 Sq. Ft. Bright W/ Lots Of Windows! 9' Ceiling & Hardwood Flooring On Main Floor. Open Concept Kitchen Stainless Steel Appliances! Pri-Bedroom Features 4Pcs Ensuite, Glass Shower And Walk-in Closet! Close to Schools, Parks, Trails, and a Large Plaza Featuring Walmart, Superstore, Banks, Restaurants, Shopping, and More. A Short Drive to Highways. Close to DR. DAVID R. WILLIAMS School. Family Friendly Neighborhood! (id:60365)
136 Boake Trail
Richmond Hill, Ontario
Welcome To 136 Boake Trail situated in One Of Richmond Hill's Most Prestigious Neighbourhoods - The BayView Hill. This Property presents an unparalleled chance for investors, builders, or homeowners to Complete a grand vision Prestige home with Approximately 10,000 Sq Ft of Luxurious Living Space, Seating On A generous 95 x 155 feet Lot.. Featuring 6+2 spacious Bedrooms with Ensuites and 9 Bathrooms. Showcases soaring 12-foot ceilings on the main floor, 10-foot on second floor and the 10-foot basement with walk out provides endless possibilities for additional living and entertaining spaces. Extra Large Windows, Elevator Shaft, magnificent circular floating staircase with huge Skylight above, Exterior Stone finished and pot lights , Garage doors to be installed soon, Circular Driveway. This House is complete to electrical with many upgraded electrical rough-ins, plumbing and HVAC rough-in done and city approved . The Property Is Being Sold In As-is Condition . Put your Personal Touch On this Premium Estate to build your Dream Home , Backed to Partisan Park . Close To Top Ranking Bayview Secondary & Elementary Schools , Minutes To Hwy 404 and all Amenities. (id:60365)
11 Lesterwood Crescent
Toronto, Ontario
Fully renovated bungalow, legal basement, separate back entrance, Ensuite 3 piece bath and laundry, huge backyard with concrete patio, tool shed, 2 skylights, new roof, 2 spacious rooms in the basement, 2 fully functional kitchens, owned water heater, throughout hardwood, open concept - Kitchen, dining and living, close to TTC, STC and all amenities, basement tenanted, central vacuum (id:60365)
713 - 701 King Street W
Toronto, Ontario
Fall in love with this bright and spacious 2+1 bedroom condo, offering nearly 1,050 sq ft of stylish living space in one of downtown Toronto's most walkable and sought-after areas-the King West Entertainment District. Featuring stunning hardwood floors throughout, an open-concept layout, and a gourmet kitchen with granite countertops, stainless steel appliances, glass backsplash, and a breakfast bar perfect for entertaining! The spacious dining area boasts floor-to-ceiling windows and a cozy electric fireplace. Built-in bookshelves in the living room combine style with function. Ensuite storage room for added convenience. This condo unit comes with 1 owned parking spot. Enjoy access to a fully equipped gym, library, indoor and outdoor swimming pools, squash courts, and BBQ areas perfect for socializing. Families will love the kids' playground set beside a lush, green private garden bursting with vibrant plants. TTC is right at your doorstep for seamless commuting. You're just about a 5-minute walk to Farm Boy, Loblaws, Dollarama, Toronto Public Library-Bathurst, and more. The area is rich in family-friendly amenities, including multiple playgrounds, nearby daycares, and Niagara Street Junior Public School. Take a short 10-minute stroll to the lakeshore waterfront and The Well Toronto, a hub of shopping, dining, and entertainment. (id:60365)
195 Burbank Drive
Toronto, Ontario
Short Term Furnished Rental from Dec 1 for SIX MONTHS | Specious Ravine Home In The Heart Of Prestigious 'Bayview Village' Neighbourhood, Beautiful 3 Bedroom Bungalow With over 3300 sqft of Living Space Located In A Very Demanding Area Of Bayview Village Backing on to the Ravine. 3 Complete Bathrooms With Finished Basements.Close To Fantastic Shops, Whole Foods,Processional Services, 401 * Quiet And Family Friendly Street,.....Step To Bessarian Subway Station And Bayview Village Mall >>earl High School District<<< (id:60365)
8 Waterbend Drive
Georgina, Ontario
Big Lot 15112.52 SF(0.347AC) waterfront house. Urban & Recreational Living at it's finest! This remarkable stunning property has it all! Brand new luxury renovation. Open concept kitchen/living room/Dining room. Enjoy summer days + nights in your backyard oasis with quick direct access to Lake Simcoe on your party boat/water toys. This home features 3,300 sqft & has many upgrades throughout. Lots of room for entertaining. 4 Beds,3 Baths, Spa Inspired Ensuite in Primary Bedroom. Beautiful Kitchen w/breakfast bar, Main + Upper Floor w/ Patio Access. Large Family/Great room w/ vaulted ceilings. Newly Constructed party deck w/ Fenced yard Overlooking Tree Lined Canal. Custom Boat House/Launch ramp w /2 Marine Railway. Full Basement Storage/Utility. Circular Private Driveway fits 10 cars +! Live in a sought out community that's close to amenities and mins to Hwy 404! (id:60365)
436 Linden Drive
Cambridge, Ontario
New Townhouse, 4 Bedrooms 3 Full Bathrooms And A 2 Pc Bathroom. Available Immediately To Qualified Tenants, Open Concept 2nd Floor With Kitchen And Great Room, Living And Breakfast Area , Walk Out To Balcony. Master Bedroom With En-Suite Bathroom And A Walk-In Closet. Inside Entrance From Garage To The House. Main Floor Laundry. One Bedroom On The Main Floor. Close To 401 And Amenities Washer, Dryer. New Blinds. Close To 401 (id:60365)
Lower Level - 783 Millworks Crescent
Mississauga, Ontario
Prime location close to Mavis and Eglington Area. Walk to most amenities and public transit. Quiet crescent with no through traffic. Walk out basement with separate entrance and separate laundry. One large bed room and spacious living room with two full washrooms. (id:60365)





