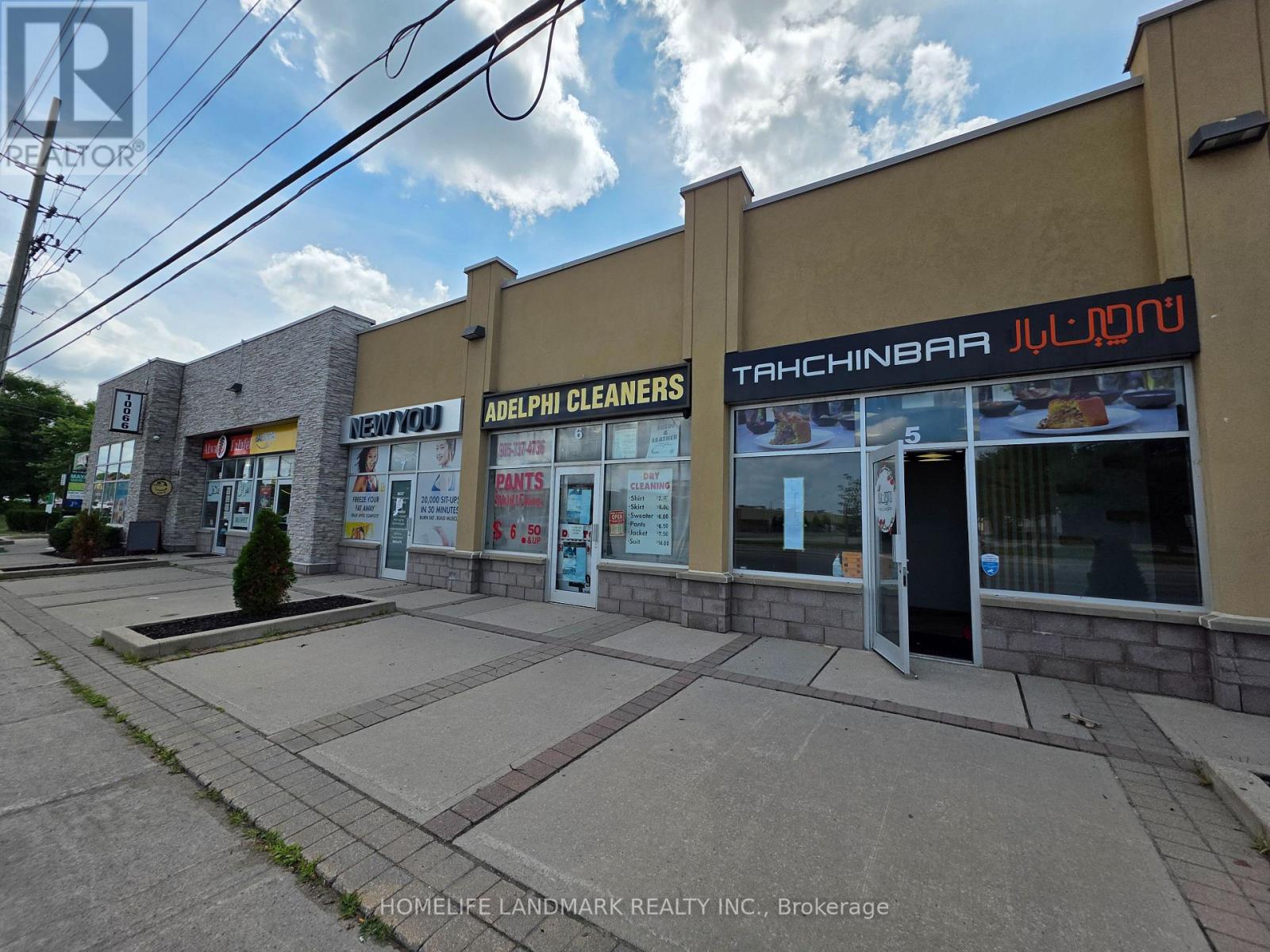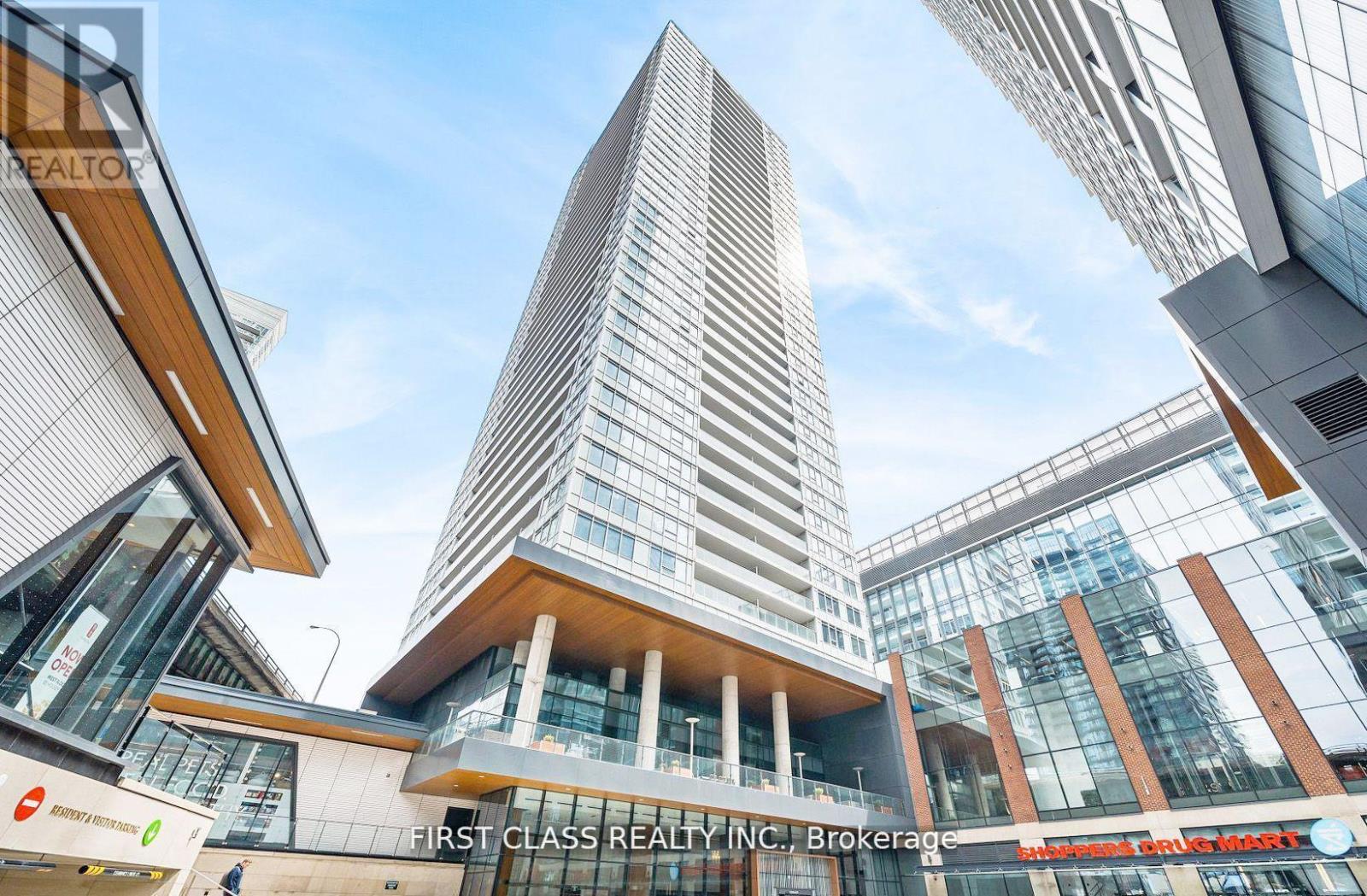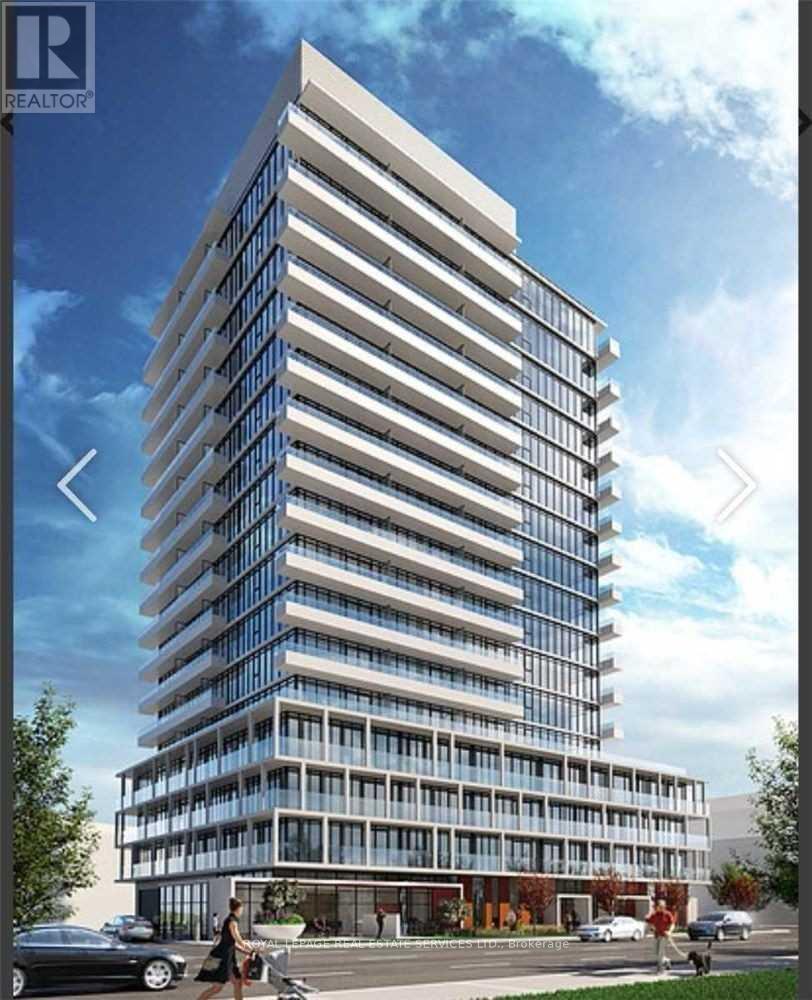176 Bantry Avenue
Richmond Hill, Ontario
High Demand Excellent Richmond Hill Langstaff Area, Bright & Spacious Overlooking The Park. Functional Open Concept Main Level W/Large Upgraded Kitchen & Walk-Out To Patio. Second Floor Master Retreat With En-Suite And Large Family Room. All 3 Bedrooms Are Generous In Size With Storage. Lots Of Windows/Natural Light. Main Floor Powder Room. (id:60365)
46 Venture Avenue
Richmond Hill, Ontario
Well Kept 3 Bedroom Freehold Townhouse In A Quiet Neighborhood At Prime Richmond Hill Location, 9Ft Ceiling In Ground Floor. Famous School With Bayview S.S., Richmond Rose P.S. And French School. Mins To 404, Shopping, Parks & All Amen Close. No Pets And Non-Smokers. Modern Style Renovated Basement. (id:60365)
5 - 10066 Bayview Avenue
Richmond Hill, Ontario
Commercial condo situated on a busy main road in the heart of Richmond Hill, surrounded by high foot and vehicle traffic. Currently operating as a restaurant, this space benefits from excellent exposure and visibility. Located directly across from a high school with over 3,000 students. Featuring outstanding curb appeal and upscale interior finishes, this unit includes a 2-piece washroom and offers ample parking for clients and staff. Versatile layout allows for easy conversion to a variety of other business uses. A rare opportunity to own a turn-key space in a thriving area! (id:60365)
9 Roblin Bsmt Avenue
Toronto, Ontario
Newly renovated ( 2020 ), walking distance to parks, schools, shopping, and local eateries, convenient access to the DVP, TTC, and downtown Toronto by subway line. One parking included. Tenant pay 40% utilities (id:60365)
Unit 2 - 58 Triangle Villas Drive
Toronto, Ontario
Newly renovated 2-bed Room Basement with Separated Entrance! All utilities and Internet included ! At The Heart Of Scarborough! Open Concept Morden Kitchen, Upgrade Bathroom. 2 bedrooms with living area & window, 1 Full Baths With Shower, One Kitchen, own exclusive use washer & dryer. Walking To Park And Schools, Near Bridlewood Mall & Supermarket, Library, Community Centre, Restaurants *** Mins To Steels, Hwy401. (id:60365)
28 Marriner Crescent
Ajax, Ontario
Entire House, 3 Bedrooms, 3 Washrooms, Detached Home in Northeast Ajax, Featuring a Family-Friendly Living Space. The Kitchen Features Elegant Cabinets With Under-Valance Lighting, New Quartz Countertops And A Breakfast Bar Island. The second floor features 3 Generously Sized Bedrooms, including the primary bedroom with a 4-piece ensuite. And Laundry in the basement. Enjoy The Sunshine In The South-Facing Backyard With a Patio. At The End Of The Street, Find The New Audley Recreation Centre, Audley Dog Park, Ajax Hiking Trails & beautiful parks, splash pads, schools, shopping centres, and easy access to Hwy 401, 407, and 412, Public Transportation/Ajax Sportsplex and Audley Recreation Centre/ Deer Creek Golf / Horse Riding. Make this property an ideal choice for a modern & convenient lifestyle. Hardwood Floors Throughout. Brand New Zebra Covering & washer Dryer , New Furnacel -2025 (id:60365)
28 Marriner Crescent
Ajax, Ontario
North Facing, Corner Lot is bright and full of sunlight in the Family Room and all bedrooms. This Beautiful 3-bed 3 Bathroom detached Home in Northeast Ajax features a Family-Friendly Living Space. Prime Location- Walking Distance to Audley Rec Centre, Library, Splash Pad, Walking Trails, Transit, Shops & Hwy 401/ Hwy 407/412. Top-Ranked Schools in the Area, NO CARPET, The Kitchen Features Elegant Cabinets with Under-Valance Lighting, New Quartz Countertops and A Breakfast Bar Island, S/S Appliances, Backsplash, Family Size Eat In W/Walk Out to Fenced Yard. Open Concept Layout Main Floor, Separate Living Room & Family Room with Gas Fireplace, the second floor offers 3 spacious bedrooms. Master with Huge Walk-In Closet renovated with IKEA closet. 5 Pc Beautifully Ensuite Tub & Separate Shower. Pot lights, Fenced Yard with Sunny South Exposure. Public Transportation/Ajax Sportsplex and Audley Recreation Centre/ Deer Creek Golf / Horse Riding. Make this property an ideal choice for a modern & convenient lifestyle, New Furnace (2025) , Washer Dry (2024) (id:60365)
2008 - 19 Bathurst St Street
Toronto, Ontario
Client RemarksWelcome to newer Lakefront Condos by reputable Concord-Adex built on historical West Block site. This Bright 1Br + Den Offers Spectacular City View! Designer Modern Gourmet Kitchen With Integrated B/I S/S Appliances, Quartz Countertop & Marble Backsplash. Marble Surround 4Pcs Bathroom. The Building Houses Over 23,000Sf Of High-End Amenities. At Is Doorstep Lies The Masterfully Restored 50,000Sf Loblaws Flagship Supermarket & 87,000Sf Of Essential Retail. Steps To Shoppers, The Lake, Restaurants, Transit, Shopping, LCBO, Entertainment, Parks, Schools & More! **EXTRAS** Fridge, Stove, Built-In Dishwasher, Stainless Steel Microwave, Stainless Steel Range Hood Fan, Front Load Washer & Dryer, All Electric Light Fixtures & Window Coverings. (id:60365)
1013 - 180 Fairview Mall Drive
Toronto, Ontario
Welcome to Vivo Condos, Conveniently Located Across from Fairview Mall and All Conveniences. Steps to Don Mills Subway, TTC and Highways 404 / 401 / DVP, Seneca College etc. Panoramic South View, 1-Bedroom + Large Den, which could be used as 2nd Bedroom or Home Office. Very Bright! Walkout to Balcony and Enjoy Spectacular South and East Views. Laminate Floors Throughout, Modern Kitchen with Centre Island. Amenities Include: Concierge Services, Games Room, Gym, Visitor Parking. 1 Parking and 1 Locker Included. Tenant Pays Hydro, to be Transferred to Tenant's Name Before Possession. (id:60365)
1712 - 11 Yorkville Avenue
Toronto, Ontario
11 Yorkville is a brand-new, 65-story landmark. Visionary real estate leaders teamed with Sweeny &Co, Studio TLA, GBCA Architects, and Cecconi Simone to create a global address for extraordinary living in renowned Yorkville. This sophisticated residence stands out for its prime location, luxurious establishments, and world-class amenities for the well-cultured and well-heeled residences. Suite 1712 showcases striking modern design and one of the most spacious floorplans overlooking the city's skyline. An ideal split layout boasts three bedrooms, two bathrooms, a tuck-in office space, and two walk-outs to a large terrace with southwest views. Included parking space (P-452) conveniently located near the elevator. Spectacular floor-to-ceiling windows provide breathtaking views and airy space with ample natural light. A comprehensive set of top-tier Miele Appliances. Two-level marble island with a built-in wine cellar. Spa-like main bath featuring elegant marble sink, lavish glass shower, upgraded matte black plumbing & hardware, and heated floor. Premium engineered wood floorings, stone countertops, lighted cabinetry, and window roller blinds throughout. The entire suite is curated in fine details & exceptional enhancements. Enjoy state-of-the-art amenities: 24-hour concierge, visitor parking, splendid lobby, infinity indoor/outdoor pool, rooftop Zen garden with BBQ, magnificent fitness with M/W spas, intimate piano lounge, dramatic party room, and Instagram-worthy signature Bordeaux luxuriate. Just across from Four Seasons Hotel, the area bursts high-end brands such as Hermes, Chanel, Louis Vuitton, Van Cleef, and Tiffany, along with Michelin fine dinings. Steps to ROM and galleries, TTC subway stations, University of Toronto, medical campuses, and Financial District. This is a place where the world's most discerning individuals gather to enjoy refined conveniences and luxury lifestyles.Working Permits And Study Permits Are Welcomed (id:60365)
Th23 - 861 Sheppard Avenue W
Toronto, Ontario
One Year Old Greenwich Village Towns On Sheppard Ave. Steps From Sheppard West Subway Station. 2 Bed + Den And Study In Living Room. Den Is Big Enough To Be Used As A 3rd Bedroom. 2 Full Bathroom + Powder Rm, 9 Ft Ceilings, Upgraded Through Out -Kitchen Cabinet, Pantry, Floors, Railing Pickets, Frameless Glass Shower Etc. Parking And Locker Incl. Yorkdale Mall, Hwy 401/Allen Rd, Schools, Home Depot, Costco, Metro, Bestbuy, Restaurants And Much More! (id:60365)
210 - 150 Water Street N
Cambridge, Ontario
Introducing The Grand! A prestigious condominium community overlooking the scenic Grand River in the heart of Cambridge. This bright and sophisticated 2 bedroom 2 bath suite offers the perfect combination of modern comfort and timeless elegance. Located on the second floor with uninterrupted views of the Grand River, this private unit is filled with natural light, thanks to floor-to-ceiling windows that illuminate the open-concept layout. Soaring 9-foot ceilings enhance the sense of space while the kitchen features granite countertops and premium appliances, ideal for easy everyday living. Step outside to your own private patio, which also overlooks onto a beautifully landscaped common terrace complete with lush gardens and inviting seating areas perfect for relaxation or entertaining. Additional conveniences include in-suite laundry, underground parking, and a storage locker. Situated just steps from charming local shops, acclaimed dining at the Cambridge Mill, performances at the Hamilton Family Theatre, the vibrant Gaslight District, and the historic streets of Downtown Galt, this is your opportunity to live in one of Cambridge's most coveted addresses. Additional amenities, including controlled entry, a fully equipped fitness center, a party room, guest suite, and more. Don't miss your chance to call this your home! (id:60365)













