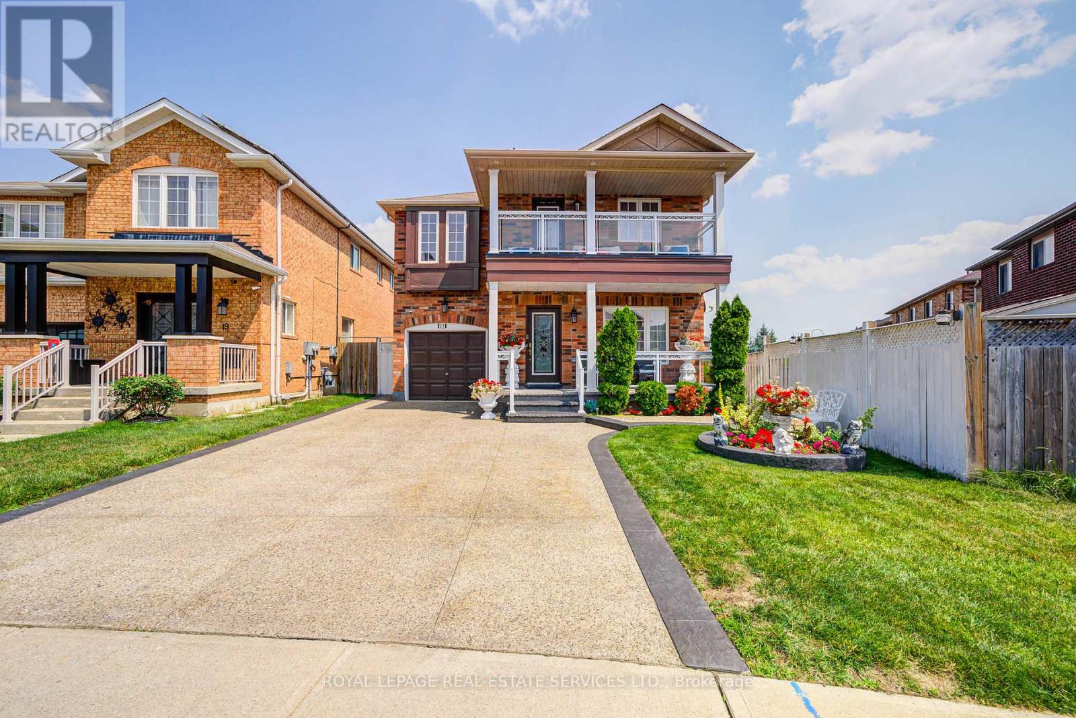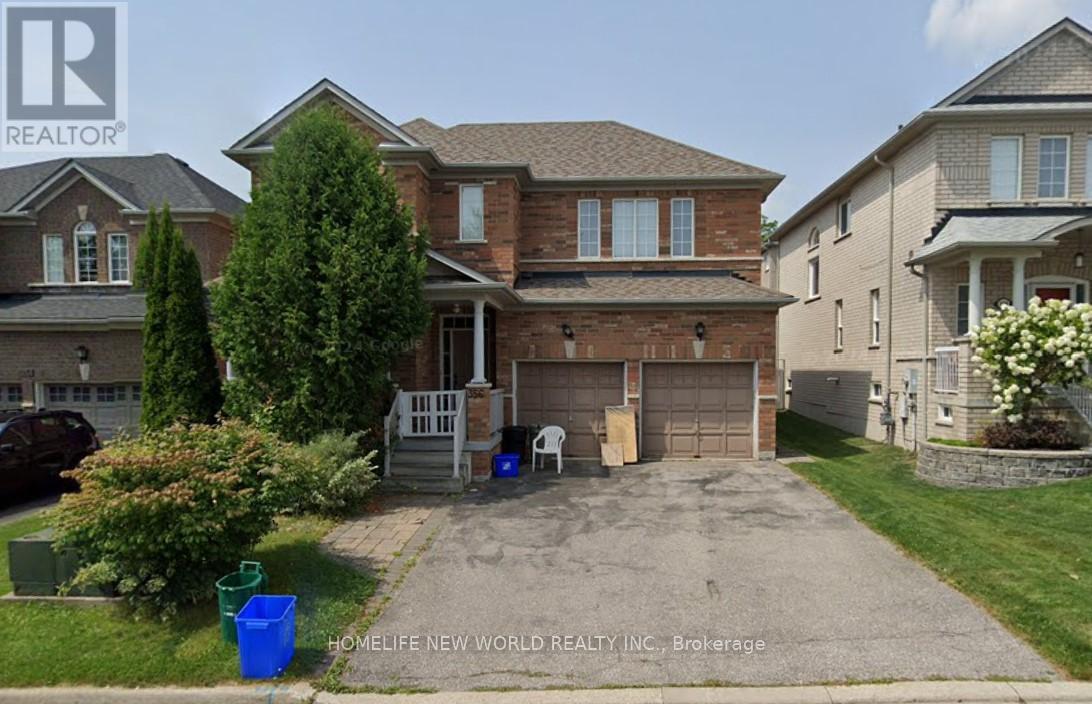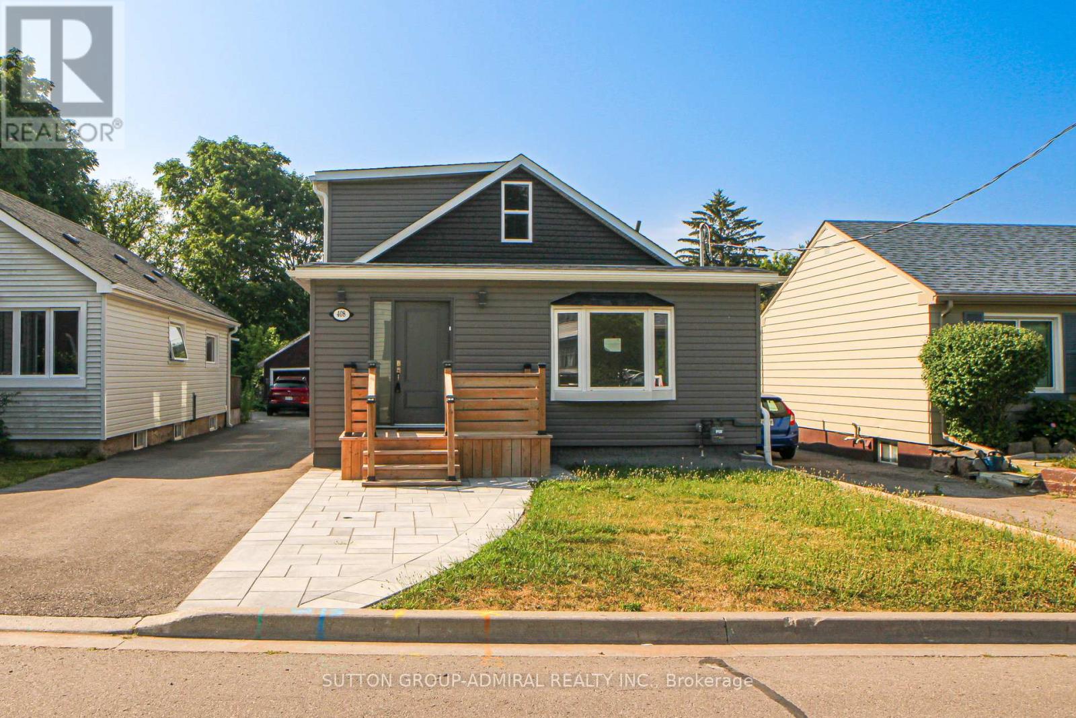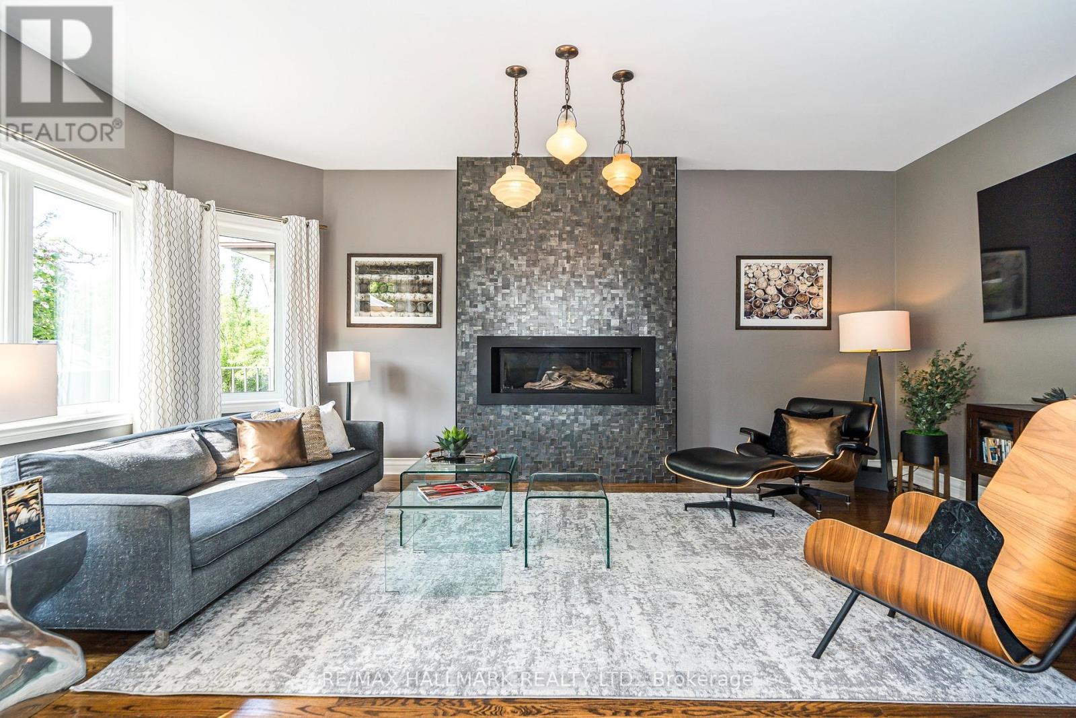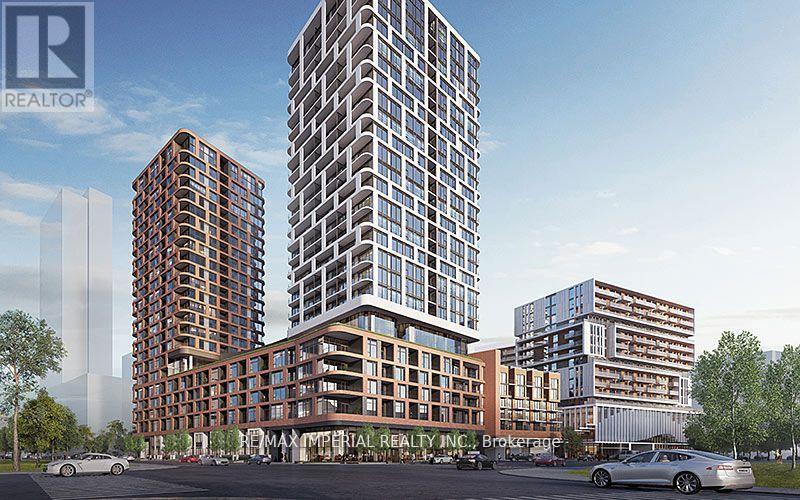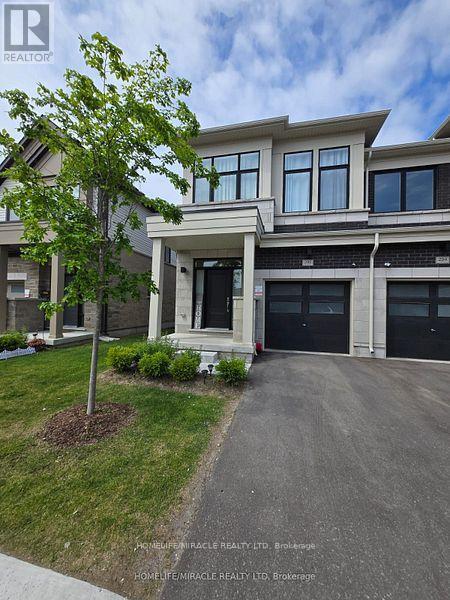Lower - 43 Tollgate Street
Brampton, Ontario
Beautiful 2 story basement apartment with access to garage and backyard. SS appliances. Washer/Dryer not available, there are laundromats in close proximity. Minutes away from Golf Courses, Schools, Bus Transit and Hwy 410. Tenant will pay 30% hydro. Family above pays 70 % (id:60365)
21 Duxford Street
Brampton, Ontario
Where Leisure Meets Lifestyle! This stunning 4+2 bedroom all-brick detached home is located in the upscale Credit Valley community, surrounded by newer homes. (1) THe MAIN FLOOR features a combined dining/living room with large windows, Updated kitchen with an eat-in area and access to the backyard and a spacious family room with a modern fireplace. 9-foot ceilings, mail floor laundry and direct access to the garage. Hardwood floors on the main floor, staircase, and primary bedroom. (2) THE SECOND FLOOR has a large master bedroom with a walk-in closet and a 4-piece ensuite. Three additional good-sized bedrooms, including one with a walk-out balcony and seating area where you enjoy your happy hours on the daily basis. (3) THE MODERN BASEMENT has a Separate Entrance with a fully-equipped apartment, featuring a bright and airy all-white kitchen, two larger bedrooms with windows, a living/dining area, and a 3-piece bathroom. Basement tenant is currently paying $1,800/month. PLUS (4), A covered front entry adds extra utility for the family. The landscaped backyard boasts a covered deck, gazebo, and second-floor balcony with panoramic views. The widened concrete driveway accommodates three cars. Ideally located just 8 minutes to Mount Pleasant GO Station and a 2-minute walk to bus stops with direct routes to Zum Bovaird Station and GO Transit. Quick access to Highways 410, 401, and 407. Enjoy nearby parks with splash pads and a baseball field, as well as proximity to top-rated schools, Bramalea City Centre, and major grocery stores, No Frills, FreshCo, Sobeys, and Shoppers. (id:60365)
302 - 3 Brandy Lane Drive
Collingwood, Ontario
Looking for the ultimate four-season retreat? This exceptional 3-bedroom, 3-bathroom apartment condo loft in Collingwood's prestigious Brandy Lane, Wyldewood development is calling your name! This isn't just any condo; it's the LARGEST unit in the entire complex, offering a sprawling 1,391 square feet of meticulously designed living space. You'll find an unparalleled blend of comfort and elegance here. Enjoy the luxury of TWO magnificent primary bedroom suites. The first, conveniently located on the main floor, features a lavish five-piece ensuite bathroom with a double vanity. The second primary suite is a private haven in the loft, complete with a stylish four-piece ensuite. The main floor also offers a third bedroom, providing excellent flexibility for guests or a dedicated home office. Plus, you'll appreciate the convenience of ensuite laundry! Resort-Style living right outside your door! Step out onto your private patio, perfectly positioned to overlook the inviting heated pool. It's the ideal spot for relaxation and entertaining, especially with the included natural gas BBQ . The pool view adds a touch of resort-style living to your everyday, creating a pleasant and relaxing backdrop. Move Right In! This remarkable loft is offered FULLY FURNISHED with high-quality, tasteful pieces and is presented in pristine, clean, and absolutely move-in ready condition. All you need to do is unpack and start enjoying the Collingwood lifestyle. Elevator access ensures ease and convenience for everyone. Experience the best of Collingwood, with world-class skiing at Blue Mountain just a short drive away. The vibrant shops, restaurants, and cultural attractions of downtown Collingwood are also within easy reach. As a bonus, your exclusively owned parking spot is located just outside the entryway! This is more than just a condo; it's your gateway to a year-round recreational paradise!! (id:60365)
185 - 23 Cox Boulevard
Markham, Ontario
**Just repainted** Gorgeous Ground Floor Condo In Deluxe Tridel Condo At Unionville - Features 9Ft Ceiling & Approx 1100 Sq.Ft Of Open Concept, Spacious Condo Living With Your Very Own Private Terrace With walk-out From The Living Room, Nicely Landscaped - All The Luxuries Of Condo Living With The Feeling Of Living In A Home. Easy Access From Ground Floor Visitors Parking To Suite. A must-see and move-in ready! (id:60365)
1239 - 10 David Eyer Road
Richmond Hill, Ontario
Bright & Spacious 2 Bedrooms Townhome w/ A huge Roof Top Terrance For Rent Located in prime Bayview/Elgin Mills Area! Upper town above grade, Facing East, Full Of Natural Light, Features Floor To Ceiling Windows, Modern Kitchen with open concept, Stainless Steel Appliances, Central Island, Smooth Ceilings throughout, 10 ft on main level and 9ft on lower level, Steps To Parks, Trails, Shopping, Restaurants, 404 & More! (id:60365)
356 Coachwish Trail
Newmarket, Ontario
Gorgeous and Spacious 3 Bedrooms 3 Bathroom Double Car Garage Detached Home In Sought After Woodland Hill. Premium 44 Ft Frontage! 9' Ceilings On Main Floor. Open Concept Eat-In Kitchen, Breakfast Area W/Walk-Out To Deck. Family Room W/ Big Window & Gas Fireplace, Hardwood Floor On Main Level. Primary Bedroom W/ 4Pc Ensuite & W/I Closet, Bright And Spacious Layout , Excellent & Convenient Location , Walk To Schools, Parks, Restaurants, Walmart, Bonshaw Shopping, Upper Canada Mall & Groceries. Minutes To Costco.Go Train & Highways.***Landlord Will do whole house Paint and professional Clean after tenant moving out**** (id:60365)
Basement Apartment - 521 Clifford Perry Place
Newmarket, Ontario
Spacious and bright walk-out basement located in a highly desirable neighborhood near Davis Drive & Bathurst in Newmarket. Approx. 900 sq ft of living space for 1 bedroom . Also there is a 2nd bedroom option to add which is about 240 sq2 (for 2 bedroom asking lease is $2200 Per month). The unit backs to ravine with a very nice view. It features 2 bathrooms and Large windows with plenty of natural light. The unit Includes 1 parking space Separate laundry. Close distance to shopping plazas, grocery stores, restaurants, transit, and parks. Quiet and family-friendly area perfect for small families. (id:60365)
408 Andrew Street
Newmarket, Ontario
This Is Not Just Another Listing - It Is the One Worth Stopping For! Renovated to live in-not to resell, this Central Newmarket gem boasts $350K+ in thoughtful upgrades. Approximate sq. ft. 1,800 - 2,000. Features include spray foam insulation on ceilings and exterior walls, a new roof, high-efficiency furnace, air circulation system, and dehumidifier for year-round comfort. The custom kitchen offers quartz counters, stainless steel appliances, non-scratch cabinet doors, and heated tiles. Bathrooms feature rain showers; the primary bedroom fits a king-size bed. Enjoy parking for 4 vehicles, new front interlock, and a $20K backyard fence with direct trail access. All plumbing and water line are new, electrical is updated, and all doors have new hardware. The finished basement includes a bedroom, bathroom, laundry, living room, and is ready for a full kitchen-ideal for in-law or income potential. Main floor is also ready for an added powder room. Steps to Historic Main Street shops and dining. This move-in-ready home stands out. Do not miss it. https://sites.happyhousegta.com/mls/202176841 (id:60365)
111 Oak Avenue
Richmond Hill, Ontario
Stunning Four-Bedroom Contemporary Home On Spacious Deep Lot, 246' With Gated, Inground Salt-Water Pool and Beautifully Manicured Lawns Complete With Irrigation System. This Property Is In Desirable South Richvale, Richmond Hill and Situated In A Mature Family-Oriented Neighbourhood With Gorgeous Curb Appeal. Four Well-Appointed Bedrooms Are on the Second Level Easily Accessed By The Beautiful Circular Wood Staircase Opening To A Light-Filled Landing Overlooking The Main Foyer. Two Bedrooms Feature Different Hand-Painted Wall Murals In Adorable Farm And Cheerful Country Garden Themes. Retreat To Your Primary Bedroom With Spa-Like Ensuite, Walk-In Closet, Large Picture Windows And Sitting Area In A Room Accommodating A King-Sized Bed. The Primary Bathroom Has A Standalone soaker Tub And Large Glassed-In Shower As Well As Two Wall-Mounted Soft Close Floating Vanities. The Main Central Staircase Leads Down To The Spacious Basement And Features A Large L-Shaped Rec-Room / Games Room With Gas Fireplace, Kitchenette, And Large Island For All Your Entertaining Needs. Custom Puppet Theatre In Games Room. New Pool Liner Has Been Installed In June 2025-From Pioneer Pools Platinum Series, Sunburst With Oyster Bay Pattern. CHECK OUT THE VIDEO!-From 2024 (id:60365)
C317 - 38 Simcoe Promenade S
Markham, Ontario
Welcome to Gallery Square by Remington Group, located in the heart of Downtown Markham! This rare1195sft 3 bedroom, 2-bathroom unit features a massive 300sq.ft. L-shaped terraceideal for outdoor entertaining. Sun filled southwest corner. Enjoy a modern open-concept layout with premium built-in appliances, a center island, floor-to-ceiling windows, and laminate flooring throughout. GO Station, Viva Transit, Cineplex VIP, T&T Supermarket, restaurants, and more. Quick access to Hwy 407/404.Building amenities include 24/7 concierge, gym, media room, lounge, visitor parking, and more.Dont miss this one-of-kind corner suite with exceptional outdoor space (id:60365)
296 Okanagan Path
Oshawa, Ontario
WELCOME TO THIS BEAUTIFUL, WELL MAINTAINED, BRIGHT AND SPACIOUS TOWNHOUSE BY MARLIN SPRING. FEATURING OPEN CONCEPT MAIN FLOOR, CARPET FREE, 3BEDROOMS AND 3 WASHROOMS CONVENIETLY SITUATED CLOSE TO HIGHWAY 401, PUBLIC TRANSITS, GO STATION, SCHOOLS, GROCERIES, SHOPPING, PARKS AND DONEVAN RECREATION COMPLEX. (id:60365)
49 Velvet Drive
Whitby, Ontario
Welcome to this beautifully upgraded 2000sf freehold townhouse in one of Whitby's sought after communities. With 4 spacious bedrooms, 4 bathrooms. rare to find : 2 of 4 bedroom are ensuite . this home offers the ideal blend of comfort and flexibility for modern living. The main floor features soaring ceilings and Popcorn ceilings professionally upgraded to smooth ceilings throughout ,The open-concept layout is bathed in natural light and seamlessly connects the living and dining spaces to a sleek, modern kitchen, complete with quartz countertops, stainless steel appliances, Step outside to enjoy a quiet moment in backyard. The primary bedroom on the second floor offers a peaceful retreat with his-and-hers closets and an ensuite featuring a double vanity, corner soaking tub, and separate glass shower. Additional perks include: direct access to the garage from the main floor, Laundry is conveniently located on 2nd floor, SKYLIGHT in second ensuite room . ample storage space in the basement, and thoughtful upgrades throughout. Close proximity to Hwy 412, Taunton Rd, Shopping, Restaurants, Theorem Spa Village, and Whitby GO station, grocery stores and many more amenities. (id:60365)


