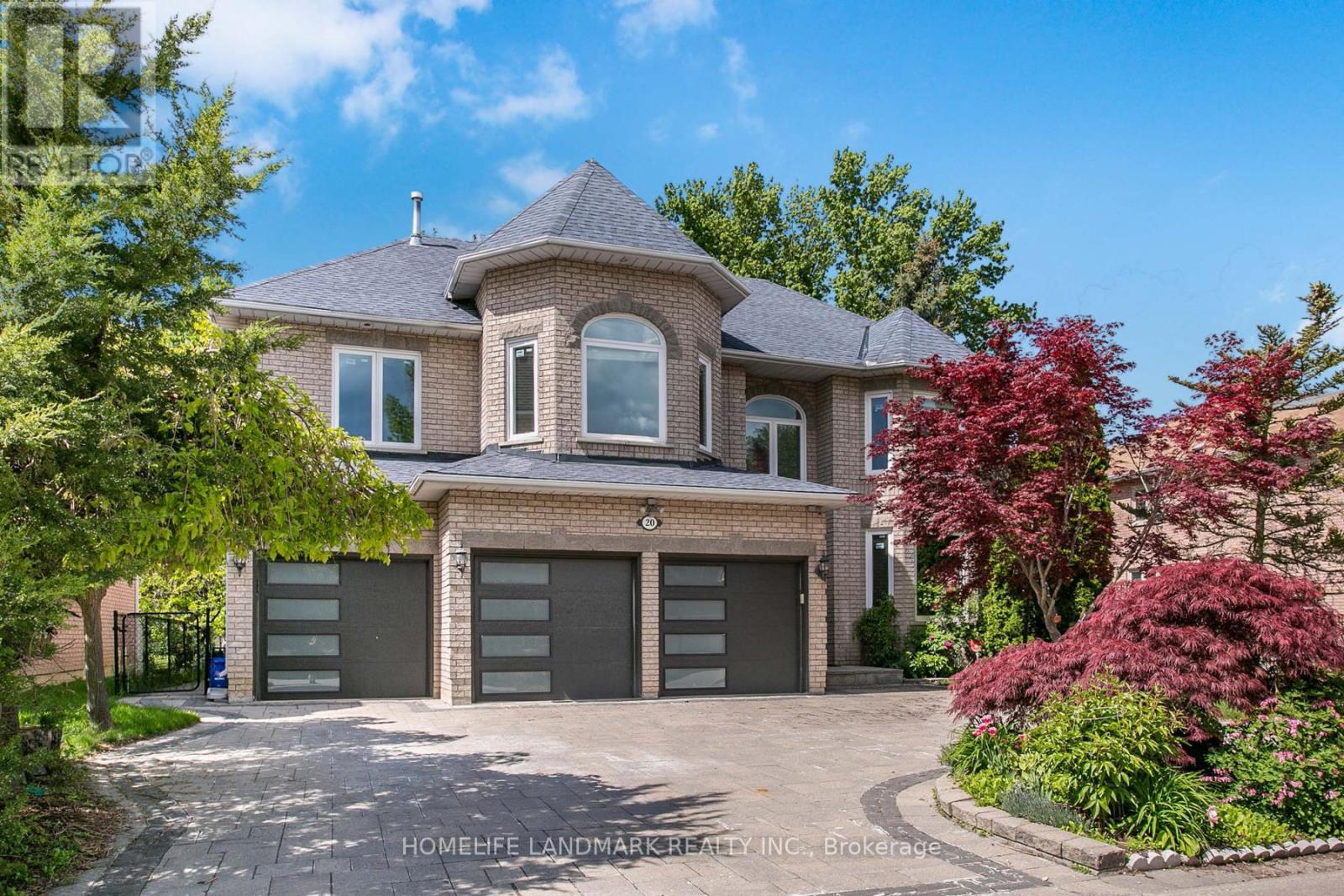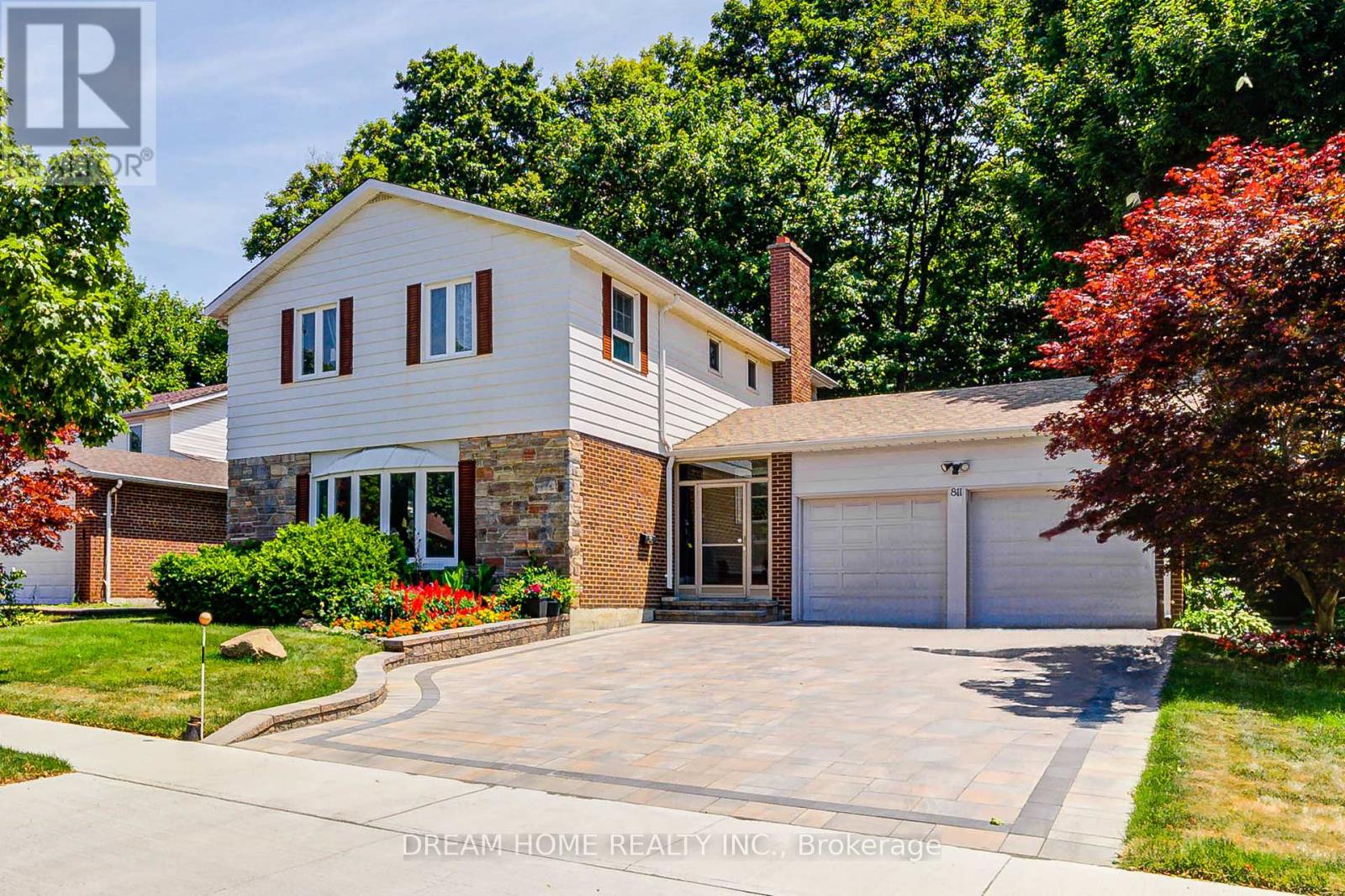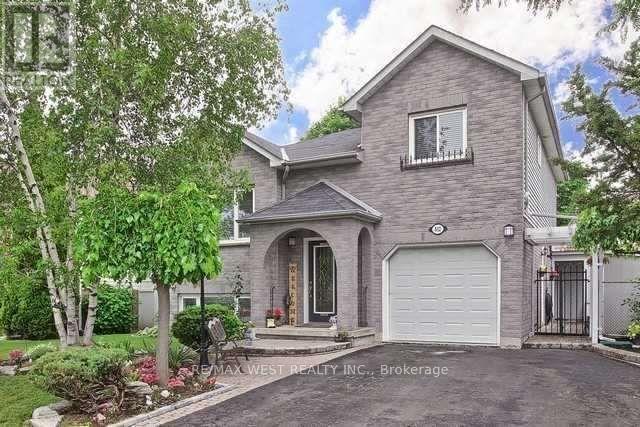20 Pathlane Road
Richmond Hill, Ontario
Stunning, Fully Renovated 3-Car Garage Home in Prestigious Bayview & 16th! Over $300K in upgrades and 6,000+ sq. ft. of luxury living space, including a finished basement. Features 4 spacious ensuite bedrooms + 1 semi-ensuite, main floor office and laundry. Soaring 18-ft foyer with skylight and 9-ft ceilings on main. Gourmet kitchen with Miele & Bosch built-ins, granite counters, and large island. Finished basement includes 2 bedrooms, full kitchen, bathroom, bar, and rec areaperfect for in-law suite or rental potential. Professionally landscaped with interlock, private yard, exterior lighting, ventilation. Prime location near transit, Hwy 7/407, top York Region schools & St. Robert CHS zone. (id:60365)
23 Current Drive
Richmond Hill, Ontario
Stunning 4-Bed, 3-Bath Home by Trinity Point Developments! Brand new, move-in-ready home featuring 4 spacious bedrooms with 2 ensuites. Open-concept layout with 10' ceilings on the main and 9' on the second floor. Hardwood flooring throughout main, laminate upstairs. Modern kitchen with central island, ideal for family living and entertaining. South-facing backyard provides ample natural light. Walk-up basement adds functionality. EV-ready double garage.Loaded with upgrades! Prime location minutes to Hwy 404, GO stations, Costco, Richmond Green Community Centre, and top-ranked public & private schools. Luxury, comfort, and convenience all in one! (id:60365)
811 Huntingwood Drive
Toronto, Ontario
Spacious And Beautifully Upgraded 4-Bedroom Detached Home Nestled In The Desirable L'Amoreaux Community! Sitting On An Impressive 60X136 Ft Lot, Over 3000 Sq Ft Living Area, Thoughtfully Designed Open-Concept Layout With A Renovated Kitchen, Oversized Living And Dining Areas, And A Bright Family Room With Direct Walk-Out To The Expansive Backyard Perfect For Family Enjoyment And Entertaining. Modern Touches Include Pot Lights, Elegant Light Fixtures, And Stylish Finishes Throughout. The Second Floor Offers 4 Generous Bedrooms, Including A Large Primary Suite With Ensuite Bathroom. The Newly Renovated Basement Features A Spacious Entertainment Area, Wet Bar, And An Additional Bedroom. New Roof, New Interlock, And Newer Furnace & Hot Water Tank (Rental). Located Just Steps From L'Amoreaux Community Centre, Tam O'Shanter Golf Course, Top Schools, TTC, Parks, Shopping, And With Easy Access To Highway 401 & DVP. A Perfect Move-In Ready Family Home In A Highly Convenient And Peaceful Neighbourhood! (id:60365)
#402 - 44 Falby Court
Ajax, Ontario
Spacious 2-bedroom plus den unit offers amazing views from every angle! You can see the Ajax Community Centre and its playing fields, and on clear days, the CN Tower is visible from the balcony. The unit features an ensuite laundry, extra storage space, and two bathrooms: a full 4-piece and a 3-piece ensuite. It's in a well-maintained building and conveniently located just steps away from Ajax Plaza, the community centre, and the hospital. The lake is only a few minutes away, and there's easy access to Highway 401. (id:60365)
2510 - 18 Holmes Avenue
Toronto, Ontario
Immaculate Fantastic Corner Unit with Split 2 Bedrooms, 2 Full Bathrooms, and An Amazing Layout with Ultimate Natural Light from Everywhere in the Unit and Extra Privacy (Split Bedrooms), At the Prestigious Mona Lisa Residences in Heart Of Willowdale East Area, Surrounded By Shops, Restaurants, Parks, TTC, And The Best Schools! Huge Balcony with Stunning West and North Panoramic Views! 9 Ft Ceiling! Gourmet Kitchen with Beautiful View, Granite Countertops, Stainless Steel Appliances, Breakfast Bar and Ample Cabinets! Open Concept Inviting Living and Dining Area with Hardwood Floor. The Spacious Primary Bedroom Includes Brand new Carpet Floor, 4-Pc Ensuite & A Large Closet! Updated Building Amenities and Common Area Include: 24 Hrs Security, Lots of Visitor Parking, Swimming Pool, Hot Tub, Sauna, Exercise Room, Meeting Rooms, and Much More! ** MUST SEE ** (id:60365)
610 - 90 Glen Everest Road S
Toronto, Ontario
Newcomers, PR and workpermit welcome! Condos in the Heart of Cliffcrest! Open Concept 1 Bedroom Plus Den Features a Spacious Layout That Offers A Sliding Door to the Primary Bedroom with Floor To Ceiling Windows!! FResidents benefit from fantastic building amenities, including a gym, party room, rooftop lounge, dining, and BBQ area. You can also relax at the rooftop yoga studio, 12 stories up, with impressive views.ublic transit and the TTC are easily accessible, making commuting to downtown Toronto and Scarborough Town Centre a breeze. You'll also enjoy nearby parks, beaches, and a rooftop patio with BBQs. The unit includes one locker. (id:60365)
117 Raglan Street
Whitby, Ontario
A rare opportunity to own a beautiful, custom-built luxurious home in Whitby's coveted Lynde Creek community, 117 Raglan Street sits on an expansive 67 x 186 ft premium L-shaped lot (~15,554 sq. ft lot) and offers over 5000 sq. ft. of elegantly finished living space. This dream home features a resort-style private backyard complete with a heated pool, cascading waterfalls, full pool house with washroom and shower, interlock patio, lush landscaping, and in-ground sprinklers with a future garden suite potential to build. Inside, you're welcomed by a double-door entry, hardwood floors, new pot lights, high ceilings and a custom feature wall, leading to a chef-inspired kitchen with granite counters, gas stove, centre island, and stainless steel appliances with spacious pantry. The layout is both grand and functional, with a main floor office, formal living and dining, and a second staircase to the upper level, where generously sized bedrooms and a luxurious primary suite await. The high-ceiling look-out basement offers multi-generational living or income potential with 2 rooms, 2 baths, full kitchen, dining, laundry, and private side entrance. With parking for 10+ cars, a double garage, and quick access to the 401/412, GO Transit, parks, and top schools, this exceptional home blends luxury, privacy, and convenience in one breathtaking package your forever home awaits. All AS is. (id:60365)
Main - 276 Sylvan Avenue
Toronto, Ontario
Don't Miss This Opportunity to Be a Part of the Family-Focused Guildwood Village Community! Nestled on a quiet, tree-lined street, this charming and spacious 4-bedroom, 2-bath detached home offers over 1600 sq ft of living space across the main and second floorsideal for families seeking comfort, privacy, and convenience. Enjoy a fully fenced, backyard perfect for relaxation and entertaining.The main floor features gleaming hardwood floors and a generously sized kitchen equipped with a stove, dishwasher, and ample cabinetry. The upgraded main bath offers a convenient Jack & Jill setup. Natural light fills the spacious living and dining areas, creating a warm and inviting ambiance.Steps from scenic lakeside trails and just a 12-minute walk to Guildwood GO Station, with TTC bus stops at your doorstep (Sylvan Ave at Livingston Rd N), commuting downtown is a breeze. Elizabeth Simcoe PS is just a 5-minute walk away, making morning routines easy for young families. Explore Guild Park & Gardens, Sylvan Park, Guildwood Tennis Club, the Scarborough Village Library, and nearby shopsall just minutes away.Live in one of Torontos most desirable and peaceful neighbourhoods where nature, community, and convenience come together. A true gem for those seeking a quality lifestyle in the heart of Guildwood! (id:60365)
Basement - 711 Dunlop Street W
Whitby, Ontario
Welcome to your next home in the vibrant and convenient heart of downtown Whitby! This spacious and well-kept basement apartment offers the perfect blend of comfort, privacy, and accessibility ideal for small families, working professionals, retirees, or students looking for a cozy place to call home in a friendly neighborhood. | This unit is all about location, lifestyle, and value. You are just steps away from everything you need including local restaurants, cafés, grocery stores, banks, parks, public library, schools, churches, and so much more. Enjoy daily convenience with Tim Hortons, McDonalds, Canadian Tire, and many essential shops just around the corner. | Commuters will love the easy access to Highways 401, 412, and 407, making travel around Durham Region and the GTA a breeze. Public transportation is also close by, offering flexibility whether you drive or rely on transit. | Inside, the unit features a bright, functional layout with clean finishes and lots of room to relax and live comfortably. It comes fully equipped with a fridge, stove, washer, dryer, and all electrical light fixtures everything you need to settle in with ease. No need to worry about extra appliances or laundry trips it is all here for you! | The unit also comes with TWO dedicated parking spots, which is a big bonus for tenants with multiple vehicles. Even better, you will have access to a huge, shared backyard a rare feature that allows you to enjoy the outdoors, host family gatherings, have a BBQ, or simply unwind under the sun. It is a peaceful spot that truly adds to your living experience. | The neighborhood itself is safe, well-established, and full of character. You will feel right at home the moment you arrive. This area is perfect for raising a family or focusing on work in a quiet, supportive environment. | Available for immediate move-in. | Tenant responsible for 40% of utilities (hot water rental, electricity, water, gas). (id:60365)
852 Beatrice Street E
Oshawa, Ontario
Beautifully Maintained, Move-In Ready 3-Bedroom Detached Home Located in Sought-After North Oshawa. This Bright and Spacious 3-Level Sidesplit Features an Open-Concept Layout with Sunken Living Room and Walkout to a Two-Tier Custom Deck Perfect for Entertaining! Private, Fully Fenced Backyard with Garden Shed. Finished Basement with Separate Entrance and Recently Converted In-Law Suite . Direct Garage Access to Home. Ample Storage Throughout. Hardwood Floors in Living and Dining Areas. Conveniently Located Near Hwy 401, Oshawa Centre, Ontario Tech University, and Durham College. Excellent Opportunity for Investors or End Users!Upper Level Tenanted moving out August 16, 2025. Basement Apartment Not Retrofitted but can be done. (id:60365)
1810 - 2221 Yonge Street
Toronto, Ontario
Custom Office For Working From Home! Newer Building, Open Concept Layout, Bright Modern Finishes. One Bedroom Unit With A Den (Not Large Enough To Accommodate Bed) And 2 Full Washrooms. The Unit Comes With A Locker & Has A Large Balcony With Unobstructed Views. This Is Less Than 30 Seconds Away From The Subway (Yonge & Eglinton Station). Steps To Trendy Shops & Restaurants. Steps To Eglinton Subway Station Grocery Banks Shopping Restaurants And Much More. Includes Locker. (id:60365)
Main - 18 Holland Park Avenue
Toronto, Ontario
Spacious Main-Floor Bedroom Available In Oakwood Village.This Is The Largest Of Three Bedrooms On The Main Level Bright, Furnished, And Move-In Ready.Features Include Hardwood Floors, A Large Window, And Includes Utilities & Internet!Conveniently Located Near The LRT, TTC, Parks, Schools, And Shopping.Landlord Is Attentive, Respectful, And Easy To Work With. (id:60365)













