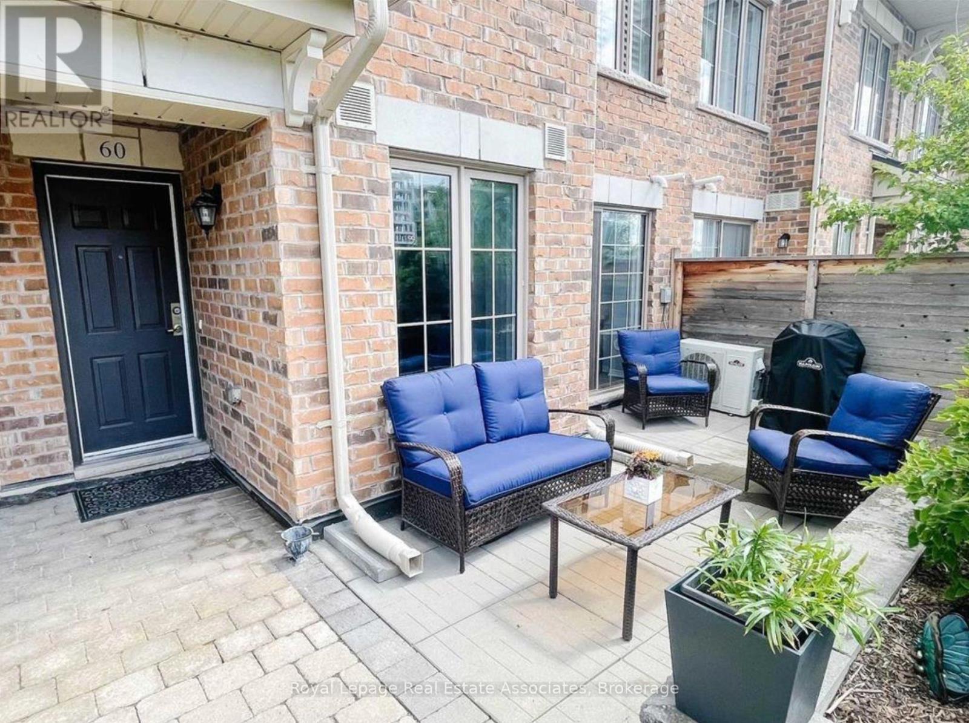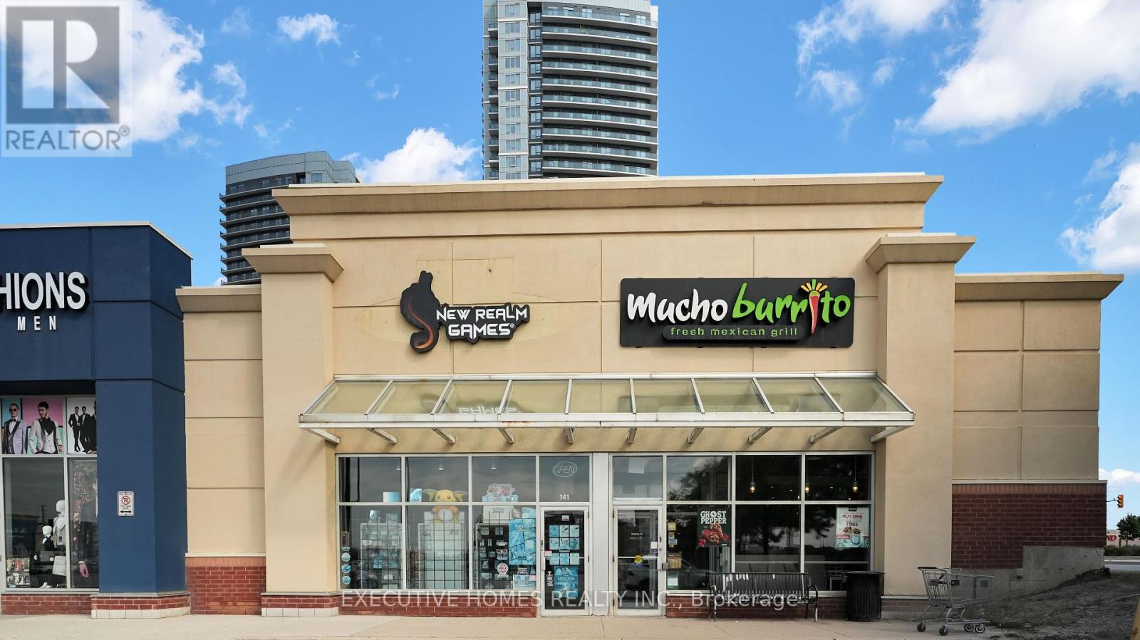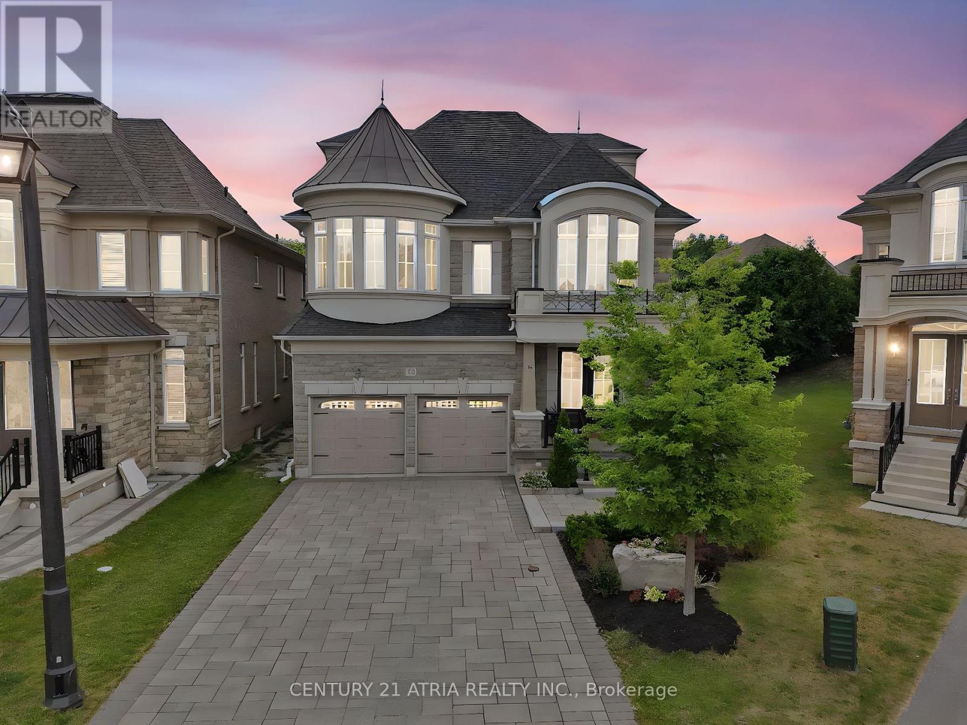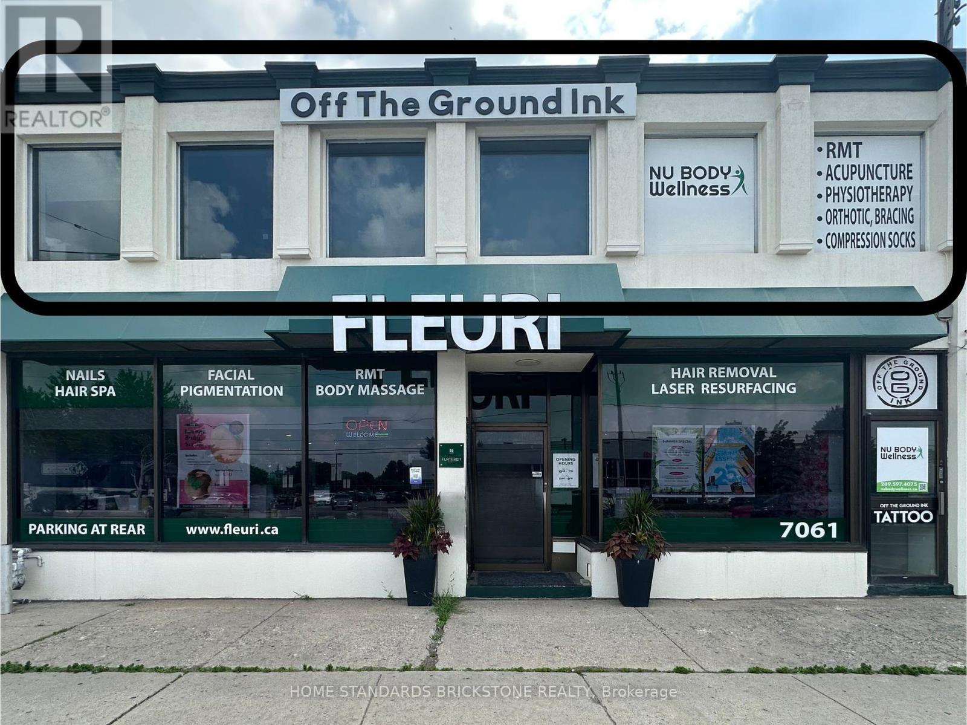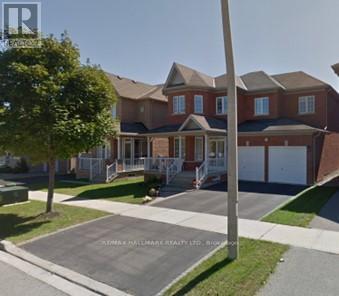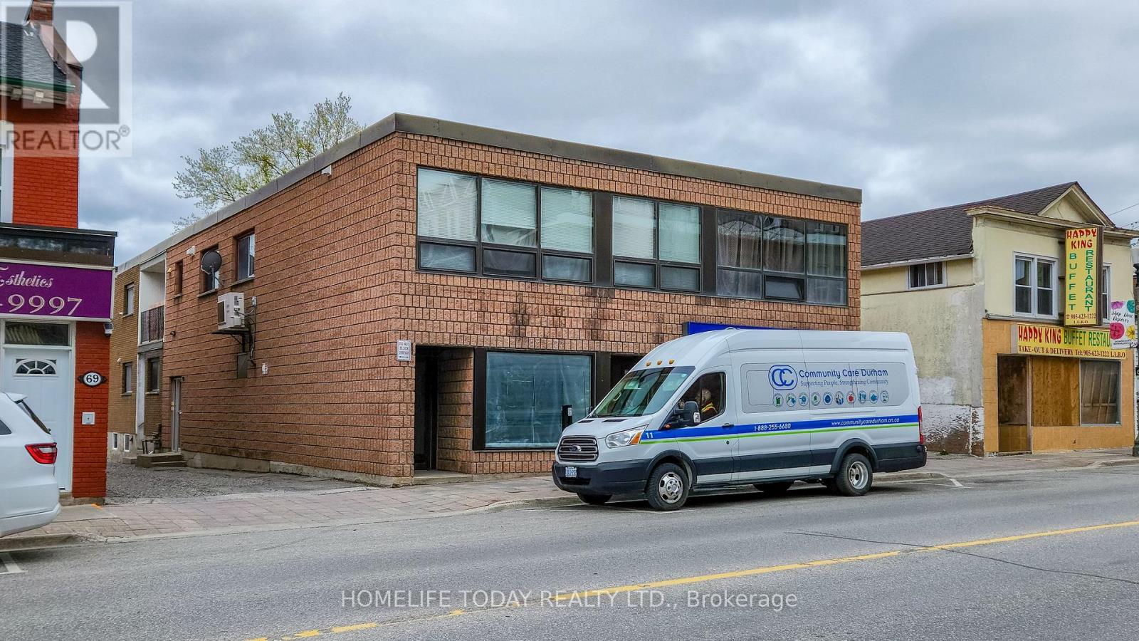60 - 2441 Greenwich Drive
Oakville, Ontario
Gorgeous Bungalow Town With Sun Filled West Exposure! This Fully Upgraded Unit Features One Of The Largest Terraces In The Complex And Wonderful Finishes Inside Incl. Stunning Laminate Floors, Recently Updated Baths, Painted Throughout, Granite Counters In Kitchen With Open Concept Design Perfect For Entertaining With Friends And Family! This Town Features A Bright And Spacious Layout With Breakfast Bar/ Home Office Area With Beautiful View Of Greenery.Immediate Neighbourhood Features Endless Parks, Playgrounds, Trails, Ponds And Shops. Fantastic, Highly Sought After Schools & A Quiet Location With A Great View Of Field. (id:60365)
56 Cannon Crescent
Brampton, Ontario
Calling all young families looking to upsize. Welcome to 56 Cannon Crescent, a spacious and well maintained 2-storey all brick home in Brampton's desirable Fletcher's West neighbourhood. Situated on a large pool-size lot, this 4-bedroom, 3-bath home offers over 2,300 sq ft of comfortable living space ideal for growing families. The main floor features an open-concept layout with a bright living room, dining room, spacious family room with a gas fireplace, and a large eat-in kitchen with ample cabinetry. A large laundry room with closet and direct access to the double car garage adds convenience to daily living. Upstairs, you'll find a large main bathroom, four well-sized bedrooms, including a primary suite with double closets, and a full 5 piece ensuite bath. The unfinished basement offers endless potential for customization. This home has been lovingly cared for by the original owner since 1989. It is move-in ready or it can be easily updated to reflect your personal taste and lifestyle. Conveniently located near schools, parks and trails, and within walking distance to plazas, schools, and public transit. Enjoy the convenience of being a short drive to Shoppers World, and 7 minutes to Sheridan College, and close proximity to Hwy 407/401. Whether you're a first-time home buyer, an upsizer, or an investor, this solid home is the one for you. Don't miss this opportunity to own a well-kept home in a family-friendly community! (id:60365)
3 Carruthers Street N
Wasaga Beach, Ontario
Peaceful, private and move in ready. The lot is set on a rare 75x125 leased lot in the Parkbridge Hometown Community, and the spacious home offers bright bungalow interior rooms including a skylight, a huge rec room and a backyard built for relaxing or entertaining. Enjoy trails, in-ground salt-water pool, shuffleboard, or the Par 3-9 hole golf course with friendly neighbours - and all just minutes to the area beaches, grocery stores and more. A true hidden gem with room to still make it your own. (id:60365)
Main - 201 Kelso Crescent
Vaughan, Ontario
Welcome to this bright and spacious 2-bedroom home, ideally situated in the heart of Maple. Enjoy unparalleled convenience with transit, Highway 400, and the hospital just moments away perfect for easy commuting. Surrounded by top-ranked schools, shopping centres, and everyday essentials, this home offers both comfort and a vibrant lifestyle. Don't miss this opportunity! (id:60365)
165 Rothbury Road
Richmond Hill, Ontario
Stunning Certified Energy Star Home with an appealing elevation located in the Prestigious Westbrook Community! Huge pie-shaped lot with 67 ft rear width. Professionally landscaped. The spacious main floor layout hosts large living & dining rooms, an open concept family room with fireplace & a modern kitchen with a huge breakfast area. The 2nd floor boasts 4 spacious bedrooms with ensuite/semi-ensuite baths. This elegant home features 9 Ft Ceiling with pot lights & hardwood flooring on The Main Floor. Conveniently located with easy access to Highways; YRT bus service, VIVA transit lines, Elgin West Community Centre; Rouge Crest Park/Trans Richmond Trail; Great School Area: Trillium Woods PS, Richmond Hill HS, St.Theresa of Lisieux CHS etc.. (id:60365)
5291 Major Mackenzie Drive E
Markham, Ontario
Bright And Beautiful House, 100% Freehold Townhome Nested In High Demand Family Neighborhood Of Berczy Village. 3 Bedrooms + 1 Den And 4 Full Baths, Spacious And Practical Layout, Just Recently Updated The Whole House. The Hardwood All Floors And Hardwood Stairs, New Paint With Designs , Kitchen, Pot Lights All Around, Ground Floor Laundry, Direct Access To The Garage, Eat-In Kitchen Walk Out To The Balcony. Owner Maintained The House Very Well. Steps To Shopping, Park & Yrt, Stonebridge P.S (id:60365)
141b - 30 Famous Avenue
Vaughan, Ontario
Mexican Burrito Fresh Mexican Grill Savor authentic Mexican cuisine made with 100% all-natural, fresh ingredients, completely free of artificial preservatives, fake flavors, or fat substitutes. Each dish is handcrafted in front of you using traditional fire-roasted cooking techniques, fresh on-site every day. We serve AAA Canadian beef and grain-fed chicken, farm-raised and seasoned with real Mexican spices for a comforting, homestyle dining experience. This location boasts a prime corner spot with exceptional street visibility situated next to a gas station, Tim Hortons, and Cineplex, right in the heart of a busy commercial corridor. Established and steadily growing business, employment, and operating costs. Easy, streamlined management franchisor offers comprehensive support and full training from day one to qualified buyers. (id:60365)
90 Maplebank Crescent
Whitchurch-Stouffville, Ontario
Welcome to 90 Maplebank Cres, a beautifully upgraded 4-bedroom, 4-washroom detached home offering approx. 2,800 sq ft above grade, plus a professionally finished 1,200 sq ft walkout basement with separate double-door entrance.The main floor features a spacious open-concept layout with combined living/dining, a bright breakfast area, and a family room with gas fireplace and 5-panel bay window. The modern kitchen showcases granite countertops, a large island with granite surface and upgraded light fixtures, custom granite backsplash, and a deep double stainless steel sink with upgraded faucet. Stainless steel appliances include fridge, gas stove, range hood, and dishwasher. The home is freshly painted throughout (including trims and doors), with pot lights inside and out, upgraded light fixtures, and hardwood floors throughout the second floor and main living areas. Carpet free. The stairwell and landing area are lit with pot lights and a chandelier, while the dining area features an extensive chandelier. Smart switches control lighting throughout the home for modern convenience.Upstairs, hardwood floors extend through all bedrooms and hallways. The large primary bedroom offers a walk-in closet and a spa-like ensuite with jacuzzi tub, glass shower, and his & her sinks. The second bedroom features a walk-in closet and semi-ensuite. The third and fourth bedrooms have closets and share a semi-ensuite.The bright walkout basement offers 2 spacious bedrooms, a 4-pc bathroom with mosaic wall, modern kitchen with stainless steel appliances, open-concept family/dining area, vinyl flooring throughout, and ensuite laundry. The double-door walkout opens to a stone-paved backyard and pathway.The double garage includes custom-built shelving and fits 2 cars inside, with parking for 4 more on the no-sidewalk driveway. Located near parks, trails, top-rated schools, and Hwy 404. This beautifully maintained home is a true gem! (id:60365)
12 Macdonald Court
Richmond Hill, Ontario
12 Macdonald Court, tucked away in the sought-after Bayview & Bloomington enclave, this home offers over 5,600 sq-ft of living space. Architectural style & setting: French chateau inspired exterior on a quiet court, set on a premium pie-shaped lot with treed views. Interior: Grand foyer with a flowing layout, designer millwork, and high-end finishes throughout. Chefs Kitchen: Spacious and open, with a walk-out to a large deck overlooking the treetops. Bedrooms: Generously sized, with plenty of room for family and guests. Lower Level: Builder-finished & endless possibilities rec room, gym, etc. Bonus Features: Private loft for near-separate living, upper-level office, extra-long driveway, and more come see for yourself. (id:60365)
2c - 7061 Yonge Street
Markham, Ontario
Outstanding High Traffic 2nd Floor Office Location Available for Sublease! Make This Prime Location Nested Just North of Steeles Avenue East Your Incubator For Your Business Growth! Over 1,000 Sq.Ft Of Premium Office Space Is Available At Your Disposal. Plenty Of Street-Facing Windows Towards Yonge Street To Maximize Signage Exposure. Amazing Flex Space With Private Washroom And Kitchenette. Professional Office Use Desired, Such As Accountant, Real Estate Brokerage, Mortgage Brokerage, Learning/Tutoring Centre. Approximately Two (2) Years Of Lease Term Remain. (id:60365)
29 Libra Avenue
Richmond Hill, Ontario
Beautiful & Sun-Filled Detached Home In Prime Location in Rougewood Community. Approx 2300 SF' Functional Layout With A Finished Basement Featuring A Recreation Room, Wet Bar & Versatile Spaces Including A Gym Or Children's Play Area. Landscaped Yards With Interlocking Driveway. Top Ranking Schools: Bayview Secondary School IB And Silver Stream School Within Walking Distance. Close Proximity To Grocery Stores, Shopping Plaza's, Public Transit, Banks, Community Centre & Parks. Property Being Sold "As Is" (id:60365)
67 King Street E
Clarington, Ontario
FOR SALE AS IS. Offered at $300 per square foot. 6,156 square feet retail mixed-use asset in the downtown area in Bowmanville. Many permitted uses for end users with no commercial parking requirements, medical/dental, bank, general retail and office space, and much more. MASSIVE potential 8.7% CAP RATE upside to any new investor. Durable commercial building with architectural block construction and substantial structural steel framing, metal decking, and concrete first and second floors on the North wing (50%) fronting onto King Street. Features an older brick East wing (1960s-1980s) with wood framing and plaster walls and ceiling for substantial fire resistance. On the south face , there are upgraded balconies. Extensive fire code upgrades in 2016 completed; units are separately metered. Potential for additional floors on the front North section, subject to approvals. (id:60365)

