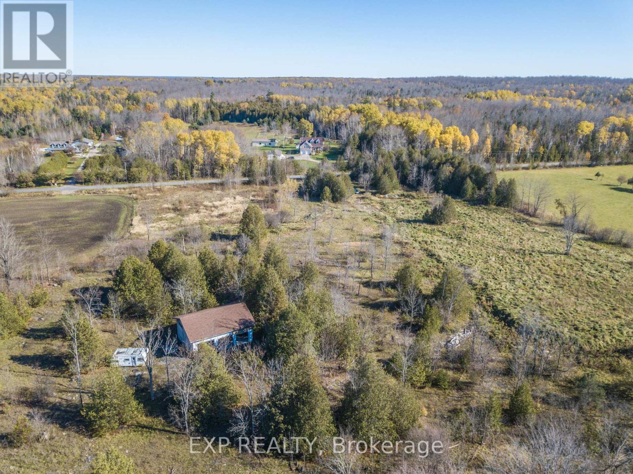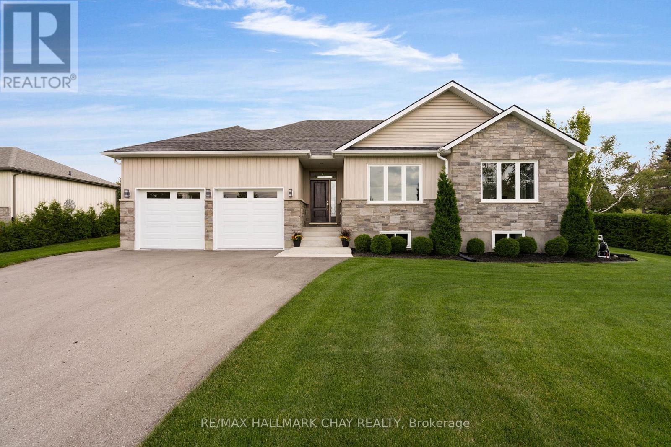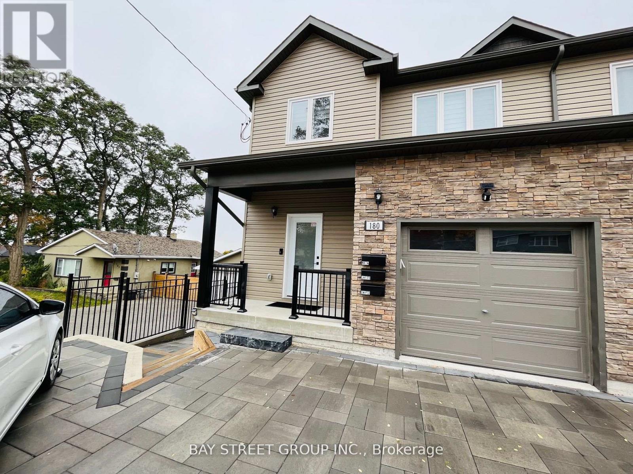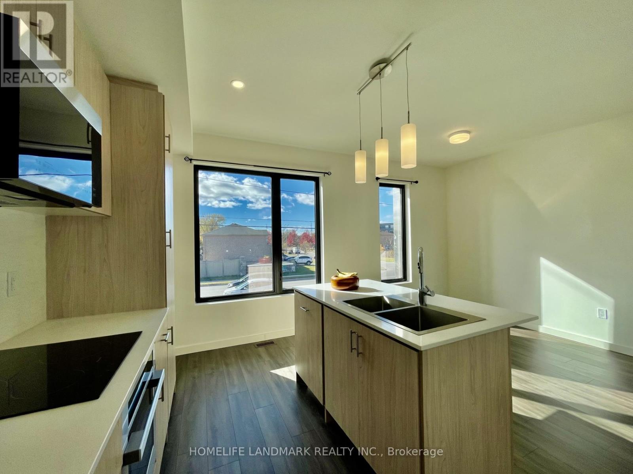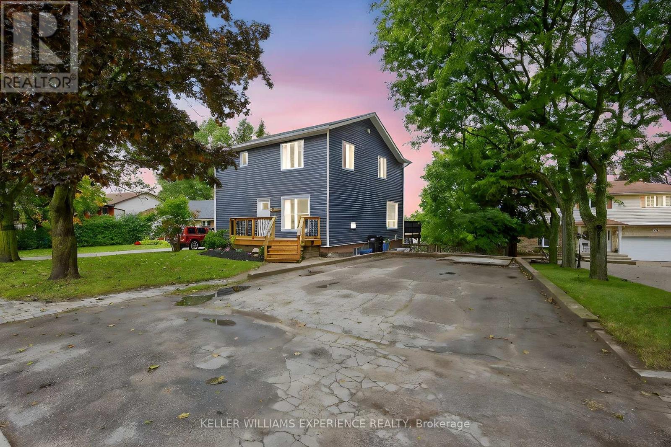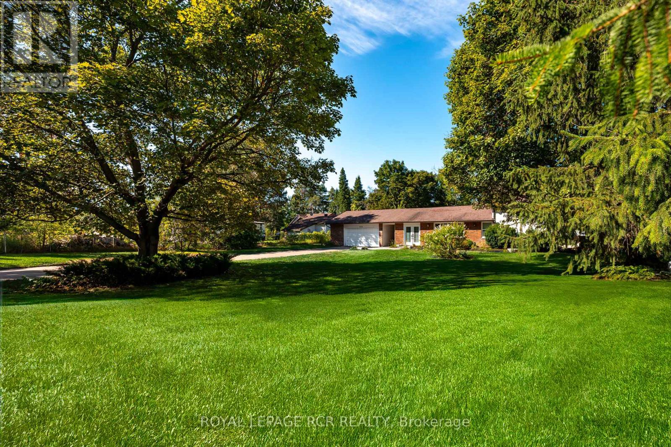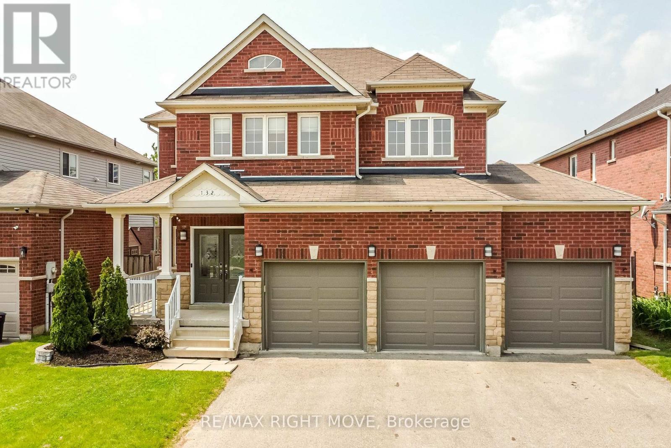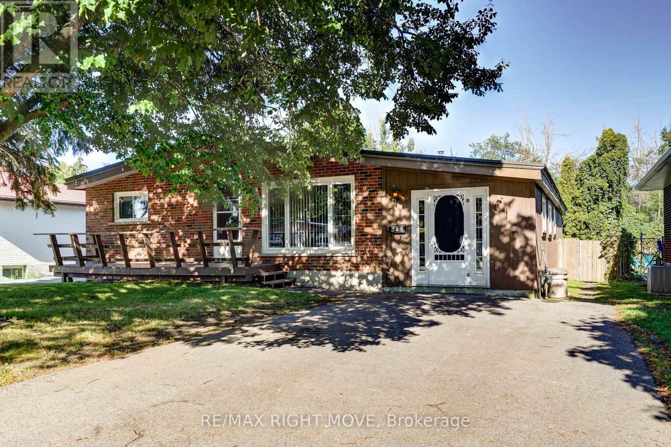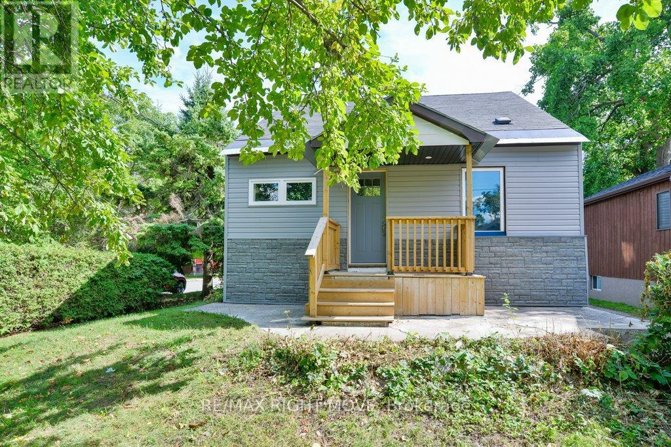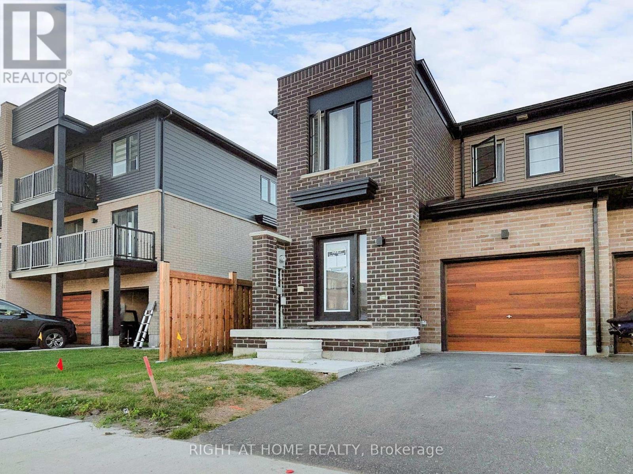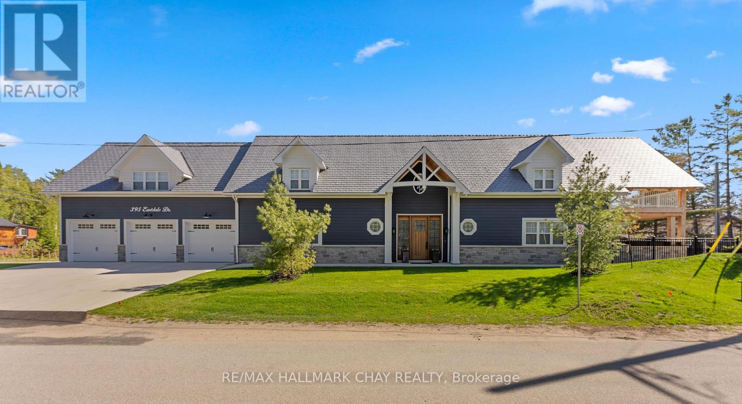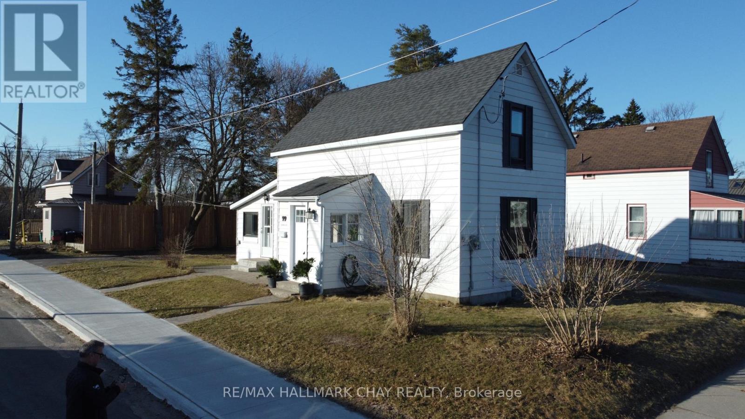2900 Telford Line
Severn, Ontario
Excellent opportunity to build your dream home. Located just a short drive from Orillia, you'll enjoy easy access to all the city's amenities while still embracing the peace and privacy of country living. All development charges, levies, and associated fees are the responsibility of the Buyer. Storage building on site "as is". (id:60365)
1415 15 16 Side Road E
Oro-Medonte, Ontario
Elegance meets nature with this custom-built Bungalow in the heart of Oro-Medonte. A beautifully landscaped 109 ft x 198 ft lot with stunning views of surrounding forest and EP land! The main floor is an entertainers dream with open concept, expansive windows that embrace sunlight from east to west, 10-foot tray ceilings, pot lights and hardwood floors throughout. Chefs kitchen offers plenty of prep space on the quartz counters, custom cabinetry and high-end SS appliances. Walkout to the fully covered 150 Sq Ft deck with extension overlooking the large treed back yard that provides plenty of privacy. Three Large bedrooms and two full bathrooms, primary with large walk-in closet and spacious ensuite. Convenient Main floor laundry and Inside access to fully insulated oversized garage. Large, paved driveway parks 8+ vehicles. Premium end lot in East Oro development with no homes to the West, built in 2018. A/C plus Heat Pump, 200 Amp service... Steps to school, close to skiing, golfing, boating, beach, hiking, trails, shopping, quick highway access for commuters... Don't miss out! (id:60365)
Unit 1 - 180 Ardagh Road
Barrie, Ontario
Welcome to this Newly Built walk out basement apartment! Bright Spacious like a Brand new! This delightful space features modern elegance energy efficiency . Boasting two generously sized bedrooms with above-grade windows, natural light streams in effortlessly, creating a warm and inviting ambiance. A four-piece bathroom & Ensuite laundry ensures comfort and convenience. Abundant windows scatter throughout the unit, flooding each room with ample light, keeping the entire space bright and vibrant. The kitchen showcases stainless steel appliances, combining style with functionality. The large living room is perfect for relaxation and entertaining, with a convenient walkout leading to a private backyard patio. (id:60365)
29 Rainwater Lane
Barrie, Ontario
** Taxes are not yet assessed. Step into this beautifully built, less-than-one-year-old freehold townhome, offering the perfect blend of style, comfort, and convenience. Situated in a family-friendly neighbourhood, this home boasts a bright and spacious open-concept layout with modern finishes throughout. Highlights include: Functional 3-bedroom layout with generous closet space. Stylish kitchen with built-in appliances, breakfast bar, and ample cabinetry. Open-concept living and dining area with walkout to a private balcony featuring sleek glass railings that maximize natural light and provide unobstructed views, perfect for morning coffee, evening relaxation, or entertaining guests in style. Primary bedroom with ensuite, large windows for plenty of natural light, his & hers closets. Attached garage with inside entry and private driveway. The ground level offers a large flexible space that can serve as a private hmoe office, guest suite, or extra bedroom, plus a storage room with bathroom rough-in for future possibilities. Enjoy peace of mind with low maintenance - the modest monthly management fee $323 covers landscaping, snow removal, garbage collection, high speed internet and cable TV. Prime location close to schools, parks, shopping, GO Transit, and Highway 400 - ideal for commuters and growing families alike. Standard size washer/dryer. Owner pays water bill, hydro bill and geothermal HVAC monthly service fee of $72.32 (for heating & cooling). Don't miss your chance to own this move-in ready home in one of Barrie's most desirable communities. Book your private showing today! (id:60365)
18 Murray Street
Barrie, Ontario
Endless Potential in Allandale Heights! Welcome to this spacious, open-concept home nestled on a quiet, highly sought-after court in Barrie's desirable Allandale Heights subdivision. Perfectly priced to reflect its current state, this property is an incredible opportunity for buyers ready to add their personal finishing touches and make it their own. Step inside and you will find a bright, open main floor with a rough-in for a cozy fireplace, ideal for creating a warm, inviting living space. Upstairs features three generous bedrooms and two full four-piece bathrooms, providing comfort and convenience for the whole family. The partially finished basement boasts a walkout and offers exciting potential to create a spacious in-law suite or additional living area perfect for multi-generational families or savvy investors. Set in a quiet court location surrounded by mature trees and friendly neighbours, this home combines privacy, space, and convenience, all within minutes of schools, parks, shopping, and commuter routes. Don't miss this rare opportunity to create your dream home in one of Barrie's most loved neighbourhoods! (id:60365)
2534 Sunnidale Road
Springwater, Ontario
Welcome to 2534 Sunnidale Road in beautiful Utopia/Springwater where modern updates meet relaxed living! This stunningly renovated 3-bedroom side split sits on a spacious 0.66-acre property, offering plenty of room to entertain, unwind, and enjoy the outdoors. With a quick closing available, you could be hosting Thanksgiving in your dream kitchen! Step inside to a bright, open-concept layout featuring a chef-inspired kitchen with high-end GE Café stainless steel appliances, quartz counters, a sleek backsplash, pot filler and an oversized breakfast bar overlooking the living room with large windows & electric wall fireplace. Enjoy dinners in the separate dining area, then cozy up by the fireplace in your primary retreat with walk-through his & hers closet. Your spa-like 5-piece ensuite offers the perfect place to relax and recharge. The second bedroom and bathroom are beautifully finished, and the fully finished lower level adds even more living space with a third bedroom, family room, laundry area, and 400 sq. ft. of crawl-space storage. Outside, the generous 0.66-acre lot provides endless possibilities perfect for outdoor entertaining, a future pool, and relaxed evenings under the stars. Enjoy a fabulous new custom patio, a 24 x 14 deck with gazebo, and a cozy firepit where friends and family can gather for memorable nights and conversations. Recent updates give you peace of mind with a high-efficiency furnace, Central A/C, on-demand hot water, 22k W generator, water softener & purifier, 200a Elec panel, R50 Insulation, Zebra custom blinds, newer windows (most), interior & entry door, commercial grade vinyl plank tiles throughout main & upper level, 8x12 shed, deck, patio, and much more. Ideally located just minutes from Barrie, Angus, and major highways, this home offers the perfect balance of modern living and convenient access. Don't wait, homes like this with quick closings don't last long. Move in, unpack, and celebrate Thanksgiving in style! (id:60365)
132 The Queensway
Barrie, Ontario
Welcome to this exceptional Baywood-built residence, a perfect blend of comfort, space, and style, ideal for growing families. This upgraded all-brick home offers nearly 4,300 square feet of total living space, including a fully finished basement, and 3,175 square feet above grade. Built in 2008, this home is thoughtfully designed with quality finishes throughout and boasts a modern, functional layout. Step inside to discover 4 generously sized bedrooms, including a spacious primary suite complete with a luxurious 5-piece ensuite and a walk-in closet. In total, the home offers 5 bathrooms, ensuring ample convenience for every member of the household. The main level showcases 9-foot ceilings and a bright, open-concept living space. The heart of the home is a designer eat-in kitchen, featuring custom maple cabinetry, ceramic tile flooring, and maple hardwood floors that flow seamlessly into the adjoining living and dining areas. A maple staircase adds a warm, sophisticated touch, while the family room, with its gas fireplace, provides the perfect setting for relaxing or entertaining guests. Additional highlights include a main floor laundry room, a triple-car garage with inside-entry, and a fully fenced backyard ideal for children, pets, and outdoor gatherings. Equipped with forced air gas heating and central air conditioning, this home offers year-round comfort. Located in a desirable, family-friendly neighbourhood close to schools, parks, and amenities, this property combines space, upgrades, and location into one outstanding opportunity. (id:60365)
348 Collins Drive
Orillia, Ontario
Welcome to 348 Collins Drive in Orillia - a spacious bungalow full of potential, located in a sought-after, family-friendly neighbourhood just steps from Lake Simcoe and a public boat launch. This well-loved home offers a solid foundation for your vision, featuring four bedrooms on the main level, a cozy kitchen, and a bright great room with soaring cathedral ceilings that create a warm, open feel. A separate sitting room provides additional space for relaxing or entertaining, while the finished basement boasts a large recreation room, bar area, and a three-piece bathroom, plus an unfinished laundry room with room to expand or customize. While the interior would benefit from some modern updates, the home offers plenty of room to make it your own. Notable features include updated windows, 200-amp electrical service, a durable metal roof, a paved driveway, and a generous, fully fenced backyard with an above-ground pool perfect for summer fun with family and friends. This estate property is being sold "as is" with no warranty of any kind. Any offers are subject to probate. Don't miss this opportunity to create your ideal family home in one of Orillia's most desirable lakeside communities. (id:60365)
299 Mary Street
Orillia, Ontario
This recently updated one-and-a-half storey home is located on a corner lot, minutes west of the hospital in Orillia. Cedar hedges border two sides of the lot and give privacy for the covered front porch and concrete patio at the back. The main level includes an open concept living room/eat-in kitchen with stainless steel range, refrigerator and built-in microwave/range hood included; 2 bedrooms; main floor laundry facilities and a new 4pc. bathroom. A centre hall staircase leads to the upper level with 2 more bedrooms. Flooring includes engineered hardwood on the main level, original hardwood in the upper level bedrooms, ceramic tile in the bathrooms and kitchen, plus vinyl laminate in the basement. The partially finished basement has potential as an in-law apartment. It is accessed through a rear door off the kitchen and has a separate 100 amp hydro service. With a ceiling height of 6 ft. 6 in., the basement area includes an L-shaped family room; 5th bedroom; laundry facilities for a stacking washer & dryer; sitting area; a new 4pc. bathroom and a utility/storage room. Behind the house is an older wood-sided 17 ft. x 25 ft. storage building with partial carport. The paved driveway, with room for 3 cars, is accessed off the side street. Most windows have been replaced; new on-demand hot water tank in 2024; new gas furnace in 2024; LED lighting throughout. Easy to show and move-in ready! (id:60365)
33 Pumpkin Corner Crescent
Barrie, Ontario
STUNNING FREEHOLD END UNIT TOWNHOME NESTLED IN THE HEART OF SOUTH END BARRIE CLOSE TO HIGHLY RATED SCHOOLS. THIS HOME HAS AN ATTRACTIVE MODERN EXTERIOR ELEVATION AND AMAZING FINISHES, A MUST SEE!!! CLOSE TO MAPLEVIEW GO STATION. (id:60365)
395 Eastdale Drive
Wasaga Beach, Ontario
Welcome to the beautiful shores of Georgian Bay. Savour the spectacular westerly sunsets & water views from various vantage points in this home. Let the sound of the waves relax you. Outstanding craftsmanship defines this open concept coastal design which features over 4,400 sq ft with 4 bedrooms and 4 1/2 baths. Exceptionally well constructed. Luxury kitchen offers quartz countertops with heated island top and high-end S/S appliances. Dining area provides ample space for the largest of gatherings. Walk-out to a large covered patio with outdoor gas f/p, BBQ garage w/exhaust fan, and sunset views. The great room features soaring ceilings and an oversize gas fireplace with rustic timber mantel. 8" plank oak hardwood flooring thru-out. Heated floors. Upstairs has 3 huge family/guest bedrooms each w/ensuite. Private primary suite with WICC, ensuite with steam shower, clawfoot tub & walk out to private covered deck. Stunning home or cottage within 5 min of Wasaga amenities. **EXTRAS** Triple garage w/heated floor, Outdoor shower room, Full monitored security system, Inground sprinklers, Heated concrete driveway and sidewalks, Tile roof, Spray foam insulation, Wrought iron fencing, Gas and water line for outdoor kitchen (id:60365)
99 John Street W
Barrie, Ontario
Turnkey property for investors or an affordable first time home purchase for a family. Detached home on a corner lot in a historic Barrie neighbourhood. Close to downtown Barrie, Allandale Go Train, Centennial Park and the Waterfront. The building has a main residence as well as a secondary unit with a separate entrance. The Property contains 2 driveways, with room for 4 parking spots with a large privacy fence in the backyard. Many updates to the home including windows, new city water line and plumbing updates (2022) New furnace, AC and water tank (2025/rented) Main unit has updated hardwood floors, eat-in kitchen, ceramic backsplash and breakfast area. Two upper bedrooms and 4p bath. The secondary ensuite unit was completely renovated from top to bottom with an open concept kitchen/living area with gas fireplace, bedroom with featured shiplap wall and newly renovated 3p bath. The property is zoned RM2 for the allowance of a 3rd unit garden suite, the house can also be easily converted to a single family dwelling. (id:60365)

