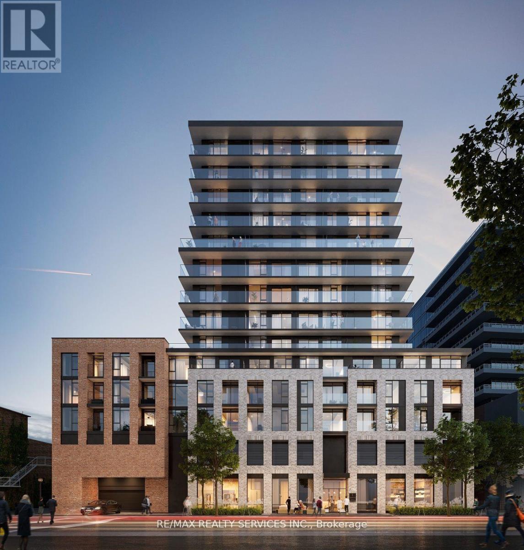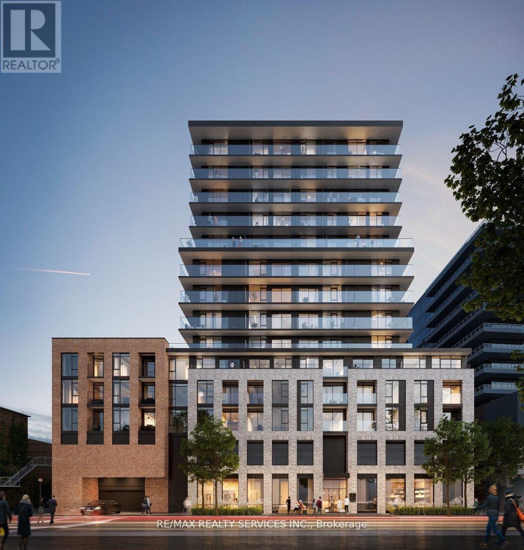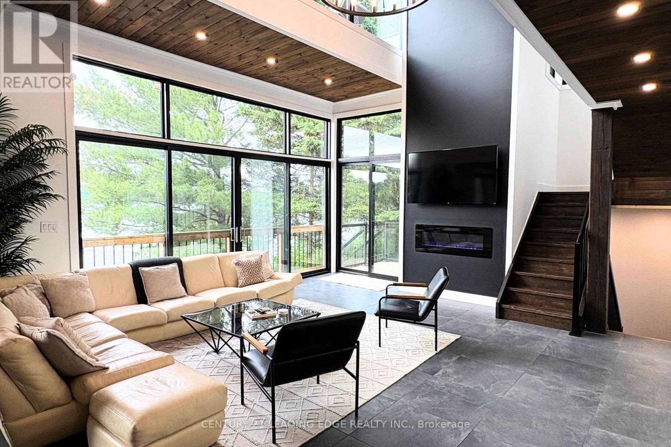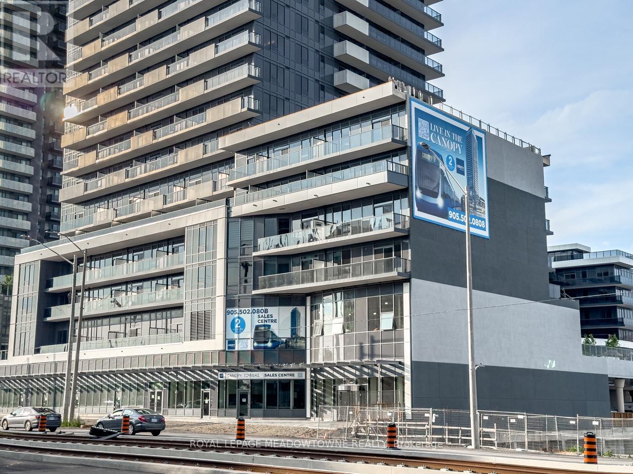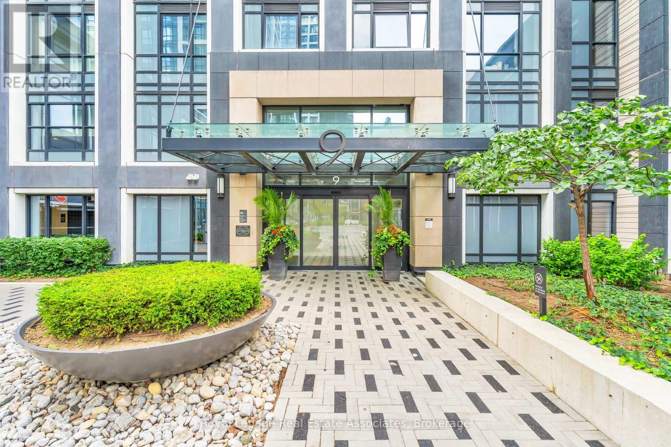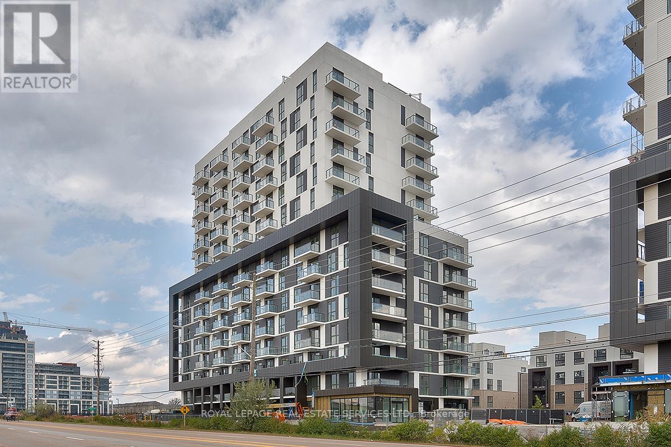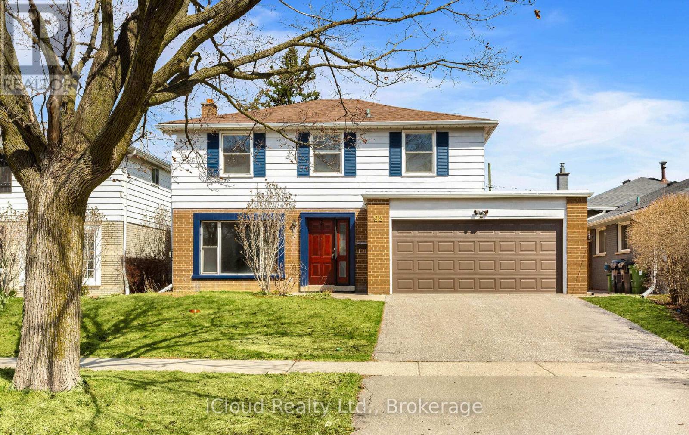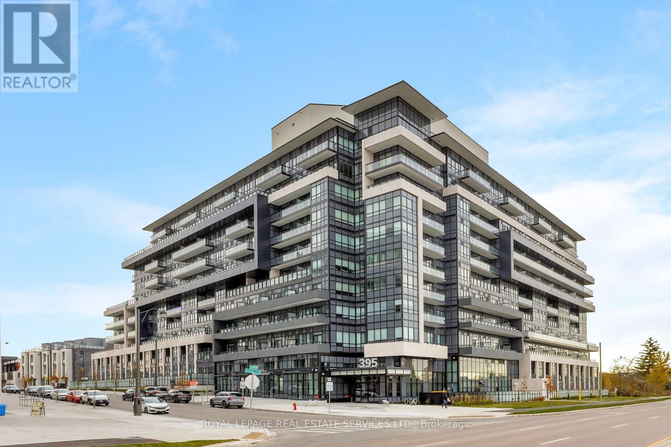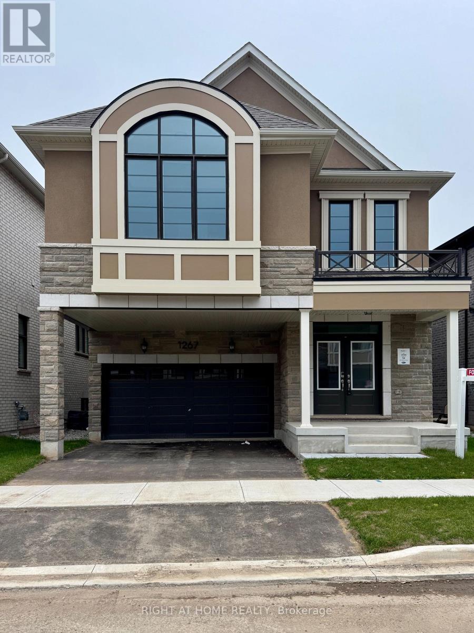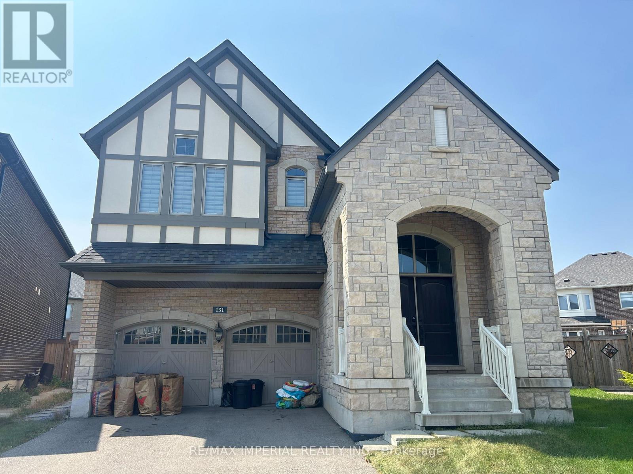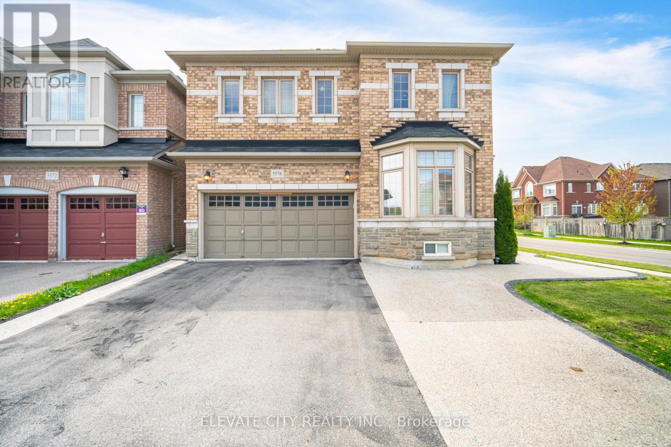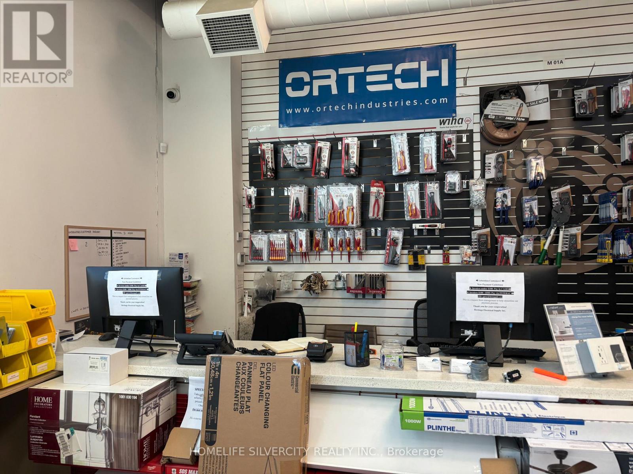410 - 1 Jarvis Street
Hamilton, Ontario
Unveiling modern living at 1 Jarvis, Hamilton's vibrant new address. This stunning 2-bed, 2-bath suite boasts a bright interior, sleek finishes, and a gourmet kitchen perfect for entertaining. Step outside and soak up the sun on your expansive 300 sq ft terrace a true rarity! 15 Min-Walk From To Area Amenities Like Restaurants, Bars, Cafes, Museums & Entertainment and more. Within 10 Mins to major educational institutions like McMaster University, Hillfield Strathallan College, Mohawk College. Enjoy the building's luxurious amenities, including a party room, yoga studio, fitness center, and co-working space urban living redefined. Experience the difference with attentive building management dedicated to your comfort. This is your chance to live in Hamilton's most desirable new development! Pictures from earlier vacant listing. Some pics virtually staged. 1 Locker Included (id:60365)
410 - 1 Jarvis Street
Hamilton, Ontario
Unveiling modern living at 1 Jarvis, Hamilton's vibrant new address. This stunning 2-bed, 2-bath suite boasts a bright interior, sleek finishes, and a gourmet kitchen perfect for entertaining. Step outside and soak up the sun on your expansive 300 sq ft terrace a true rarity! 15 Min-Walk From To Area Amenities Like Restaurants, Bars, Cafes, Museums & Entertainment and more. Within 10 Mins to major educational institutions like McMaster University, Hillfield Strathallan College, Mohawk College. Enjoy the building's luxurious amenities, including a party room, yoga studio, fitness center, and co-working space urban living redefined. Experience the difference with attentive building management dedicated to your comfort. This is your chance to live in Hamilton's most desirable new development! Pictures from earlier listing. Some pics virtually staged. (id:60365)
34 Ottawa Avenue
South River, Ontario
Welcome to 34 Ottawa Avenue, an extraordinary newly built waterfront retreat nestled on the pristine shores of Forest Lake in the charming community of South River in Parry Sound. This rare offering is more than just a waterfront home, it's a fully operational short-term rental business with a proven track record of impressive income, making it ideal for investors and lifestyle seekers alike. Designed with both comfort and luxury in mind. This expansive modern residence accommodates up to 14 guests, making it perfect for large families, vacation groups, or rental clients seeking an unforgettable lakeside getaway. Inside, you'll find a stunning modern layout, high-end finishes such as leathered countertops, 20' ceiling height with floor-to-ceiling fireplace, and ample space for entertaining and relaxation. Step outside and immerse yourself in the natural beauty that surrounds you. The property boasts clean, clear water ideal for paddleboarding, swimming, and boating, along with a private sandy beach where guests can unwind and enjoy the serenity of lake life. The second-story lounge decks provide the perfect vantage point for taking in panoramic views of Forest Lake, an unforgettable backdrop for morning coffees or evening sunsets. Whether you're looking to expand your investment portfolio with a thriving, high-performing vacation rental or seeking a luxurious family compound on the water, 34 Ottawa Ave. delivers both lifestyle and income in one exceptional package. Don't miss this opportunity to own a one-of-a-kind waterfront gem with endless potential. (id:60365)
530 - 5105 Hurontario Street S
Mississauga, Ontario
Discover urban sophistication in this bright 2 bedroom condo at the prestigious Canopy Towers. This thoughtfully designed unit features an open concept layout with laminate flooring, stainless steel appliances, and a private terrace perfect for entertaining. Located at the vibrant intersection of Hurontario and Eglinton, you're steps from Square One Shopping Centre, public transit including the upcoming new LRT, and countless dining options. Building amenities include 24/7 concierge, fitness facilities, pool, and guest suites. With underground parking and excellent connectivity to highways and GO transit, this represents the perfect blend of convenience and modern living in Mississauga's dynamic City Centre. (id:60365)
2836 - 5 Mabelle Avenue
Toronto, Ontario
Welcome to Bloor Promenade by Tridel, the pinnacle of modern living in Etobicoke's Islington City Centre. This bright and beautifully designed 2-bedroom, 2-bathroom suite offers a smart and functional layout with contemporary finishes throughout. Spanning an open-concept design, the suite features a modern kitchen with full-sized stainless-steel appliances, sleek cabinetry, and quartz countertops, seamlessly connecting to the spacious living and dining area. The floor-to-ceiling windows flood the space with natural light and lead out to a large private balcony, perfect for relaxing or entertaining. The primary bedroom features a walk-in closet and a private 4-piece ensuite, while the second bedroom is generously sized with large windows and easy access to the main bathroom. Additional conveniences include in-suite laundry, one parking space, and one locker. Residents of Bloor Promenade enjoy access to luxury amenities including a 24-hour concierge, fitness centre, indoor pool, sauna, rooftop terrace with BBQs, party and dining rooms, guest suites, and more. Perfectly situated steps from Islington Subway Station, local shops, dining, and parks, this Tridel-built suite combines convenience, comfort, and modern urban living in one of Etobicoke's most sought-after communities. (id:60365)
610 - 345 Wheat Boom Drive
Oakville, Ontario
Welcome to 345 Wheat Boom Drive unit #610, located in Oakville's hot new urban uptown core master planed community! Constructed by award winning MINTO Homes, this expansive 2 bedroom, 2 bathroom corner unit home has sweeping vistas, Escarpment views and virtually sunshine all day, not to mention spectacular sunsets on the oversized balcony! Pride of ownership is evident in this upgraded unit! Features include luxurious white extended upper cabinetry, premium stainless steel appliances, breakfast island, gleaming quartz countertops, engineered flooring, custom window coverings, elegant lighting and painted in designer neutral tones! The separate, true 2 bedroom layout is very desirable, and the open concept living area has a well through out flow, making it feel spacious and bright. This owner occupied executive unit also features a premium location, parking spot and a large, parking level, locker. Not to be missed! (id:60365)
95 Willowridge Road
Toronto, Ontario
Spacious 4+1 bedroom, 4 bathroom home sitting on a 49 x 130 foot lot in Richview, Etobicoke. With over 2,600 sq ft of combined living space, this home features hardwood floors throughout, a bright and open living/dining room, kitchen with walk-in pantry, and separate family room. Upstairs features 4 bedrooms, including a primary with ensuite. Finished basement includes in-law suite with kitchen, recreation room with fireplace, and office/5th bedroom. Other features include a large backyard, 2-car garage with mudroom access, plus driveway parking for 4 vehicles. Steps to future Eglinton LRT, top schools, major highways, airport, and shopping. Move-in ready or customize to your preference! (id:60365)
713 - 395 Dundas Street W
Oakville, Ontario
Contemporary luxury living awaits at Distrikt Trailside Condos in Oakville. This stunning one-bedroom plus den condo offers modern design, upscale finishes, & a full-width balcony with treetop & cityscape views. Inside, enjoy smooth 9-foot ceilings, wide-plank laminate flooring, designer tiles, Trevisano cabinetry, & chic LED lighting that create a sophisticated ambiance throughout. The open-concept kitchen impresses with sleek modern cabinetry, soft-close doors & drawers, an upgraded woodgrain island with breakfast bar, quartz countertops, a striking vertically installed porcelain backsplash, & premium stainless steel appliances - perfect for the home chef. The bright living room features wall-to-wall windows & sliding doors to the large private balcony with glass-panel railings. A versatile den off the kitchen offers an ideal work-from-home space or dining nook. The primary bedroom features an oversized window, a double closet, & easy access to a luxurious 3-piece bathroom with imported cabinetry, a quartz countertop, designer tiles, & a giant frameless glass shower. Additional conveniences include in-suite laundry with a stacked washer & dryer, one underground parking space, & a storage locker. Building amenities elevate the lifestyle experience - a grand 2-storey lobby with 24-hour concierge, a state-of-the-art fitness centre, yoga & Pilates terrace, & a 6th-floor entertainment level with a chef's kitchen, private dining room, games room, & a fireside lounge with a bar, & access to an outdoor terrace. Located in the heart of North Oakville, you're steps to shopping, dining, & services, with easy access to highways, public transit, & Oakville GO Station for commuters. (id:60365)
1267 Temperance Crescent
Milton, Ontario
Welcome to this Brand New, Never Lived In Detached Home in One of Milton's Newest Communities by Mattamy Homes . Featuring an Upgraded French Chateau Style Exterior and 2,777 Sq.Ft of Beautifully Designed Living Space with $60K in Modern Upgrades. This Home is Perfect for Growing Families. The Main Floor Features an Inviting Double Door Entry, 9ft Ceilings, Modern Oak Flooring and Offers a Spacious Open Concept Family, Dining and Kitchen Area. The Tastefully Designed Kitchen Features Sleek Finishes, a Waterfall Island with a Breakfast Bar and Lots of Cabinetry. There is a Bonus Den / Flex Space on the Main Floor, Perfect for a Home Office. Upstairs, Elegant Hardwood Stairs leads to an Additional Large and Bright Family Room, Ideal for Entertaining. There are Four Excellent Sized Bedrooms and Three Full Bathrooms offering Ample Comfort and Convenience. There is also a Legal Side Entrance completed by the Builder providing direct access to the Basement adding potential for future customization. Ideally located just minutes from Schools, Parks, Shopping and only a 15 minute drive to Mississauga. This is your chance to be the first to call this Stunning Home your Own! Bonus: EV Charger Rough-In. (id:60365)
131 Beaveridge Avenue
Oakville, Ontario
Newly built Luxury detached home in one of Oakville's most family oriented neighborhoods. The Largest corner pie shape back yard offers wonderful ourdoor space for your family and friends. The main floor features a open concept kitchen, breakfast area and great room, a powder room, a spacious formal dining, and a west-facing windows. The modern kitchen, fully equiped with S/s appliances, solid wood cabinets, a mosaic backsplash, and a granite countertop island brings both function and flair. The breakfast area opens to a beautiful backyard with a nice deck sitting area, large pergola swing sitting section in the far end. Office in main floor! Walking distance to Oakville's top shopping and dining, and close to Dr. David Williams Public School. Basement is for landlord's storage use and there is a separate access to the basement. All the furnitures and back yard swing are included. (id:60365)
5576 Ethan Drive
Mississauga, Ontario
the tenant will pay 70%of the utility Bills include Hot Water heater Rent, Water bills etc. (id:60365)
21 - 10 Lightbeam Terrace S
Brampton, Ontario
Industrial Condo Unit for Lease in Brampton - Ideal for Warehouse, Retail, Professional Office and More! This newly built industrial condo unit in Brampton offers versatility and convenience, with easy access to both HWY 401 and 407. 24 ft ceiling height (divided into two functional floors), Landlord is will to build additional offices on second floor. 12' x 14' powered drive-in door with a concrete drive-in ramp recessed into the unit, Mezzanine level with an office and additional second-floor storage (Can be converted in additional Offices), Two washrooms for added convenience, Ideal for warehouse use, small retail, catering kitchens, takeout, and more, Perfect for a range of business types, this unit offers exceptional functionality and prime location. 53 feet trailer access. (id:60365)

