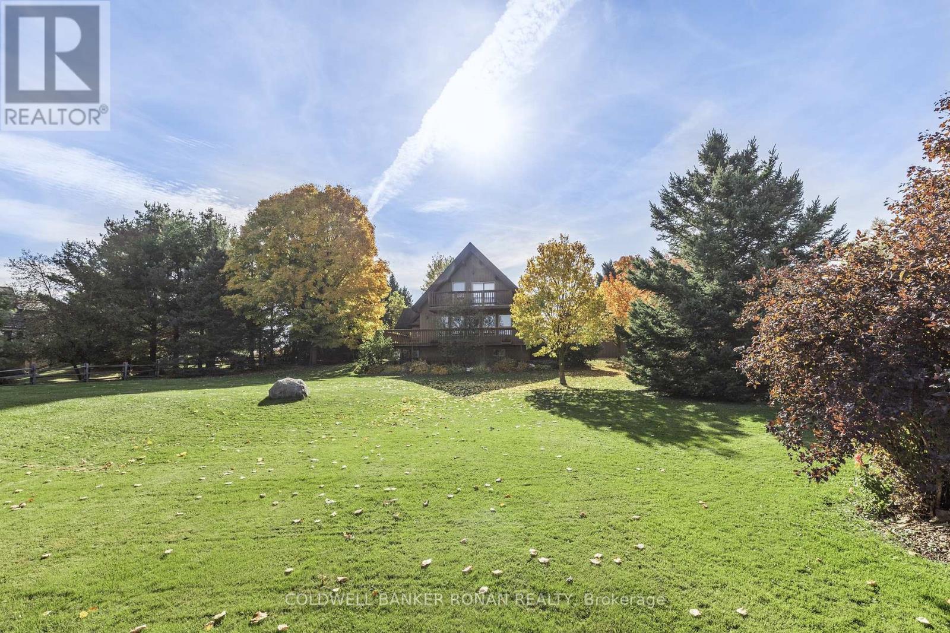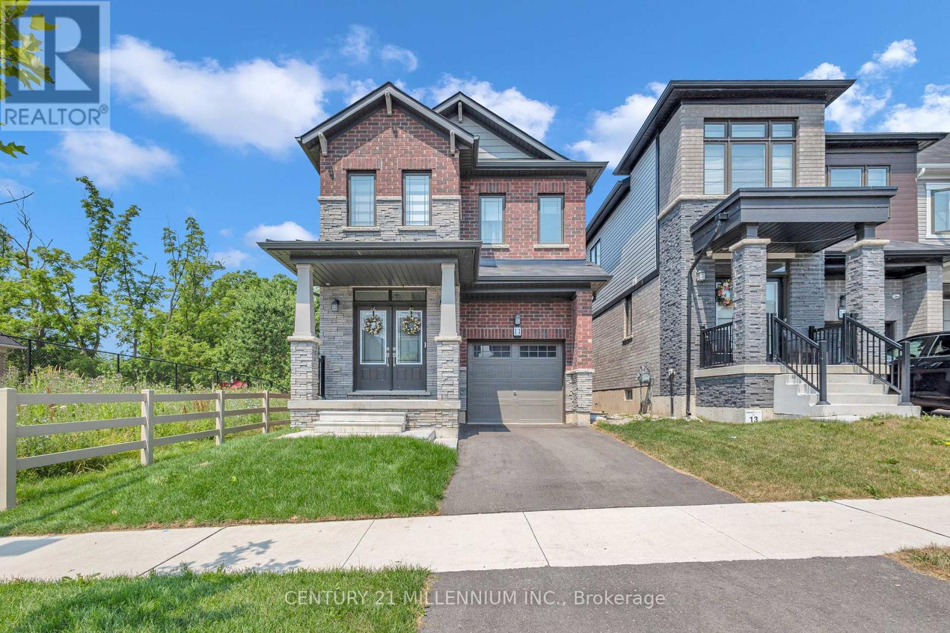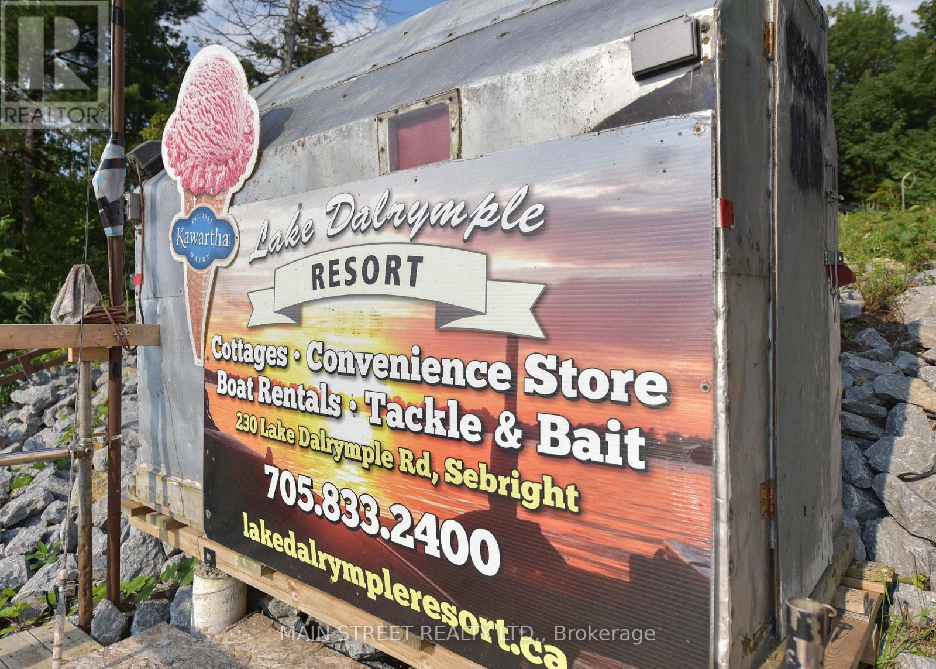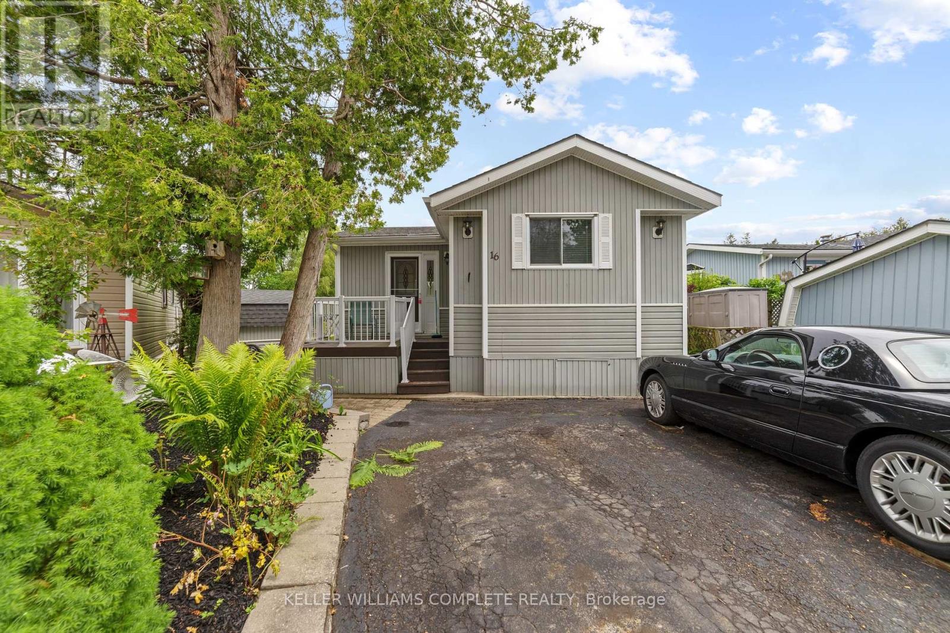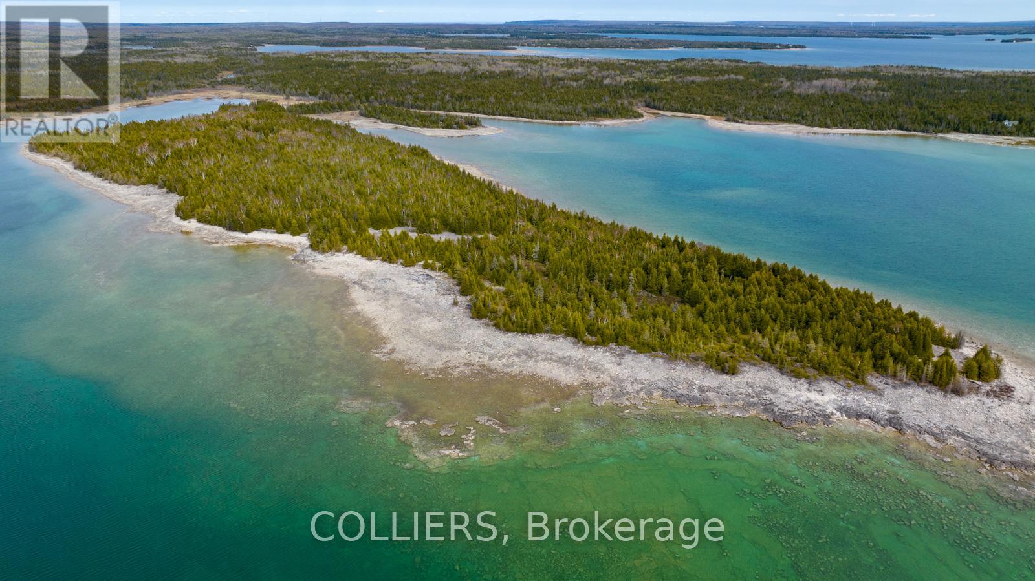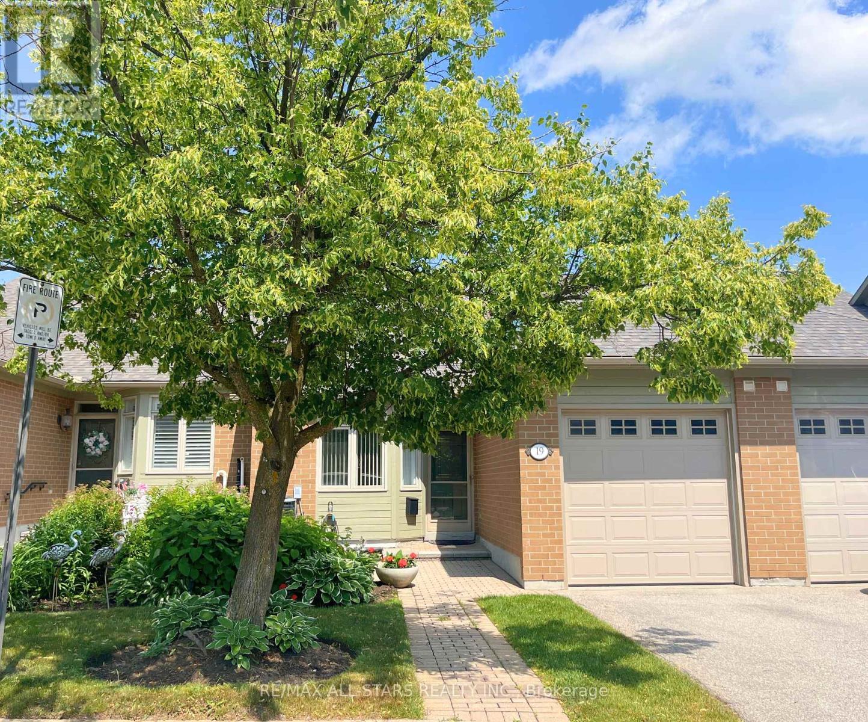20 Mountainview Road
Mulmur, Ontario
This beautiful 1 1/2 storey is set high on the Hills of Mulmur on 1.36 acres, with stunning views & countryside & a minute from the Mansfield Ski Club. Make this your home or a vacation house. Drive up the long driveway and you will find this lovely home situated at an angle with the detached double garage with work loft, along with strategically planted trees to give you the utmost privacy; it also overlooks a pond. You will feel the love & warmth when you walk in the door, especially with the heated floors in the spacious mudroom, great room & basement! This rustic country home is the perfect setting to entertain with a large great room offering lots of light & walk out to patio; excellent for guests to stay. The kitchen is next to the living & dining rooms offering wooden floors and several walk outs to the deck, along with a fireplace to relax on those cold evenings. There is main floor laundry for your convenience. The basement offers a finished rec room with plush carpet, 2 bedrooms & a large storage area, great for keeping your preserves & other fine items. This home will not disappoint as it feels like you're on vacation. The backyard has a firepit, garden shed & large deck & patio. Come take a look, you won't be disappointed. (id:60365)
11 Sundin Drive
Haldimand, Ontario
Welcome to 11 Sundin Drive in Caledonia! Built by Empire Avalon This Immaculate 4 Bedroom Detached Home is the Belfountain model with lots of upgrades & is Move in Ready! Boasting 9-foot ceilings on the main floor, a built-in single car garage and a classy redbrick/grey stone exterior, This is a perfect starter home for any sized Family. The Engineered Oak Treasure Brushed Hardwood floor on The Main level leads into an Open Concept kitchen and Great Room area includes massive windows with power blinds and a walk out door to the patio with a private fence. The Kitchen is upgraded with Quartz Countertops, Stainless Steel Appliances including a Gas Stove, Eat-In Island, Upgraded Light Fixtures and a Culligan reverse Osmosis water filter running directly to the Kitchen for fresh, clean, filtered water. This home is equipped with a Nest Thermostat, Security Alarm system, which includes sensors on all windows in the basement and all 3 doors on the main level. There are upgraded baseboards, doors throughout the home and beautiful black metal spindles leading to the upper level.The upper level conveniently includes a laundry room with a stainless steel washer and dryer. A Primary bedroom, with a large window to soak in the natural sun light, a 4-piece ensuite washroom and massive walk in closet along with an upgraded ceiling fan. There are 3 additional bedrooms and another 4 piece washroom to complete the upper level. The basement has an Upgraded 200 AMP electrical panel along with an EV charger rough-in located in the garage. Call to book your showing before it's too late! (id:60365)
20 - 230 Lake Dalrymple Road
Kawartha Lakes, Ontario
From the bottom up this is a well maintained and thoughtfully improved bungalow. The crawl space is professionally insulated with foam and there is a rubber barrier to cover the ground, Two electric outlets and heater if required for winter comfort. The state of the art Generator has back up emergency outlet in case of power failure(Generac). the space is also equipped with a sump pump. Home was reinsulatated for year round comfort. All windows, soffit and fascia were replaced recently. Snowplowing is available in winter. The home is serviced with water from the communal system and is serviced by a septic tank. Winter activities include ice fishing, skiing and snowmobiling. Trail is nearby. Seller is including quality air conditioning unit. all surfaces are easy to maintain and the neutral decor is inviting The front deck overlooks the sports area and the playground. Also a sheltered gathering area for group events. Visitors parking is available, along with the store, a restaurant and access to the Lake, docks and boats. This is a congenial family atmosphere. There is shopping in Brechin ,Orillia and lovely farmers markets surround. Many families return to Dalrymple area year after year and have come to fish and play for generations There are community halls and libraries. . The Couchiching conservancy has nature trails and bird watching Fishing is famous here and many friendships develop from common interests. Dalrymple sunsets are glorious and photographed shamelessly. Perfect event to watch while sitting at the front door at days end. Over and above all ,the house is a newer metal roof for complete peace of mind.. Whether you decide to keep this home for your own use or work with the Front desk to earn extra money on your investment, this could be a great experience. This is one of the few year round dwellings.Bonus boat.motor and trailer, just serviced. (id:60365)
16 Pine Road
Puslinch, Ontario
Welcome to an exceptional opportunity to embrace the relaxed charm of waterfront living at a truly accessible price point. Whether you're a paddler, angler, or nature enthusiast, this property invites you to immerse yourself in the tranquil beauty of life by the water. Begin your mornings with a coffee and end your days with a glass of wine on your private deck, all while taking in the serene waterfront views. As a resident of Millcreek Country Club, you'll also enjoy access to a vibrant community with a host of organized events at the Community Centre and Outdoor Pavilion. Inside, the home features an open-concept design that's both spacious and bright, thanks to large windows that frame the picturesque setting. The kitchen offers thoughtful details including elegant cabinetry, a stylish backsplash, and a skylight that adds natural warmth. The dining and living areas provide an ideal setting for entertaining or relaxing throughout the seasons. With convenient amenities including a combined laundry and four-piece bathroom, ample parking, and a stone walkway, this home is perfectly situated just minutes from Guelph, offering the best of peaceful retreat and urban convenience. (id:60365)
N/a Island 72
Northern Bruce Peninsula, Ontario
A development application for a 21-lot residential waterfront subdivision was submitted and the Draft Plan application was deemed complete by the county on March 14, 2025. Known as Island 72, the 37-acre site is scheduled to be connected to the mainland by a 125m causeway. Once the municipal road is complete, it will be officially classified as a peninsula. The property is offered at $7,900,000. Offering 7,000 feet of shoreline and large estate lots, the property is less than 2.5 hours from the GTA via Highways 6, 10, and 21 - avoiding the congestion of the 400-series routes to Muskoka. (id:60365)
384345 Sideroad 20
Amaranth, Ontario
Welcome to this charming and thoughtfully designed raised bungalow featuring 3+1 bedrooms and 3 bathrooms in an ideal location on two paved roads, just minutes from town. Step into the inviting open-concept main floor, where the kitchen boasts durable vinyl flooring, sleek subway tile backsplash, a convenient pantry, and a modern hood range. The spacious living room offers luxury vinyl flooring, a cozy propane fireplace with a contemporary mantel, and a walk-out to a stunning 23' x 16' cedar deck, perfect for entertaining or relaxing outdoors. The dining area continues the open-concept flow, with large windows that flood the space with natural light. The primary bedroom features broadloom carpeting, a generous walk-in closet, and a private 3-piece ensuite complete with vinyl flooring and a luxurious rain shower. Two additional main floor bedrooms also feature soft broadloom and ample closet space. A stylish 4-piece main bathroom includes a relaxing soaker tub and a bright window for natural light. A laundry room can be found on the main floor with a convenient walkout to the 3 car garage. Downstairs, you'll find an ample finished space, designed to be a potential inlaw suite, with a recreation room and fourth bedroom featuring laminate flooring, a closet, and deep windows for plenty of natural light. Additional features include pot lights, a rough-in for a potential kitchen, a rough-in in the furnace room for a 2nd laundry area, GenerLink system, humidifier, and sump pump for added convenience. Walkup from the basement to garage. This home blends comfort and modern design in a family-friendly layout. Approx 2551 finished sq feet. (id:60365)
1909 - 36 Park Lawn Road
Toronto, Ontario
Welcome to Key West Condos by **Times Group**! A Well-Maintained, Sought-After Building in Mimico! This is a Rare Corner1+1DEN Gem features a Bright, Sun-Filled Space w/ 9' High Ceilings, Large Windows w/panoramic views, a Functional Layout and a Very Private Balcony! The suite is **Freshly Painted** & Move-in Ready. The Upgraded Kitchen fts New (2025)**Bosch Dishwasher, premium Blomberg/Panasonic appliances, plus a Large Island w/extra storage. Full-Size Den- Perfect for a Home Office, Nursery, or extra Storage. Nature at Your Doorsteps - Mimico Creek Trail, Humber Bay Park & the Lake all in walking distance! Ultimate Convenience with Metro grocery, LCBO, Shopper Drug Mart, Daycare(TinyHopper), Fitness(Orange Theory Fitness, F4S), and multiple dining options (Sunset Grill, Pizza) just steps away. Quiet Retreat on its own parking entrance/drop off yet close to Shopping, Restaurants, and businesses (banks, dental office). Easy Downtown Access through Gardiner hwy/Go Station(Mimico). Don't miss out! **1 underground Parking and Locker Included. Some photos are virtually staged. (id:60365)
19 Christina Falls Way
Markham, Ontario
Welcome to 19 Christina Falls Way, where the ease of condo living meets the comfort of a home! No snow to shovel, no grass to cut, just lock up and go, or stay and enjoy a community that takes care of the details for you. Nestled on a quiet street, this bungalow townhome offers exceptional privacy, surrounded by mature trees, all in the heart of the sought-after Swan Lake Village. Step inside and be wowed by the 1,171 sq. ft. of bright, open-concept living, plus a finished basement for extra space! Vaulted ceilings, an elegant gas fireplace, and a skylight create a warm, airy ambiance in the living and dining areas, with treed green views and a walkout to the back deck (BBQs allowed!). The eat-in kitchen is bright and functional, featuring a skylight, ample storage, and a pass-through to keep things open and connected. The main floor primary suite is a standout feature: a rare walkout to the back deck, offering a peaceful retreat with gorgeous green views. It also boasts a double closet w organizer and a 4-piece ensuite. The front bedroom/den is perfectly situated near the 2nd full bathroom, complete with a walk-in shower. Downstairs, the finished basement offers even more space for tons of storage, a large rec room, and a separate guest area. Swan Lake Village is known for its vibrant, friendly community. Enjoy your morning coffee on the sunny front patio, or take a short stroll to the clubhouse, outdoor pool & pickleball courts. Visitor parking is conveniently close by. Maintenance fees include: High-speed internet & cable TV, building insurance, water, 24-hour gatehouse security, exterior maintenance, use of amenities & more. Pack up & travel worry-free, or stay home and enjoy first-class amenities: Indoor & outdoor pools, a gym, social events, tennis, pickleball, bocce ball & more! (id:60365)
Casa Guadalupe
Mexico, Ontario
Discover a Unique Investment Opportunity in Tulums La Veleta. Welcome to this stunning 12-unit vacation condo complex in the heart of La Veleta, one of Tulums fastest-growing and most desirable neighbourhoods. Thoughtfully designed and fully furnished, this income-generating property blends comfort, style, and versatility perfect for investors looking to step into Tulums thriving short-term rental market. Whether you're offering it as a full retreat for larger groups or renting out individual units to couples and families, this turnkey complex is ideal for platforms like Airbnb and VRBO. Each unit is crafted to provide guests with a serene experience, surrounded by lush tropical gardens and a peaceful central pool area. Located just minutes from Tulums beaches, dining, and local attractions, the property is positioned to attract travellers seeking both relaxation and adventure. The regions consistent tourism flow and high demand for vacation rentals provide excellent cash flow potential and impressive occupancy rates throughout the year. Key Highlights: 12 fully equipped condo-style units, flexible layout perfect for short-term rentals, lush garden, tranquil pool, and outdoor gathering spaces. Sold fully furnished and rental-ready. Projected ROI of 12-15% annually, with higher returns in peak seasons. Steps to Tulums cultural spots, restaurants, and beach access. This is more than just a property it's a chance to own a slice of paradise with strong income potential and long-term appreciation in one of Mexicos most exciting markets. (id:60365)
1526 Davenport Road
Toronto, Ontario
Stylish, Bright & Fully Renovated! This stunning 3+1 bedroom, 3-bathroom semi-detached home has been completely transformed from top to bottom with sleek design and thoughtful finishes throughout. The open-concept main floor is perfect for entertaining, featuring a contemporary kitchen with stainless steel appliances, generous living and dining areas, and striking glass railings that add a touch of architectural flair. Upstairs, you'll find three well-sized bedrooms filled with natural light, while the fully finished basement offers incredible flexibility with an additional bedroom, full bath, and rough-in for a second kitchen ideal for extended family or guests. The private backyard includes a handy storage shed and plenty of room to relax or garden. This is truly a move-in-ready home that blends comfort, style, and smart functionality in one beautifully updated package! (id:60365)
Middle - 6436 Chaumont Crescent
Mississauga, Ontario
Discover this beautifully spacious 1+1-bedroom that is ideal for a couple. The rear room can easily double as an office, offering flexibility to suit your needs. This bright,above-ground unit provides all the comfort you require. Ideally located near two child care centers and various educational institutions, including elementary, middle, and high schools. Conveniently close to GOBus/Train services and other transit options. Just a short walk to Meadowvale Town Shopping andthe Community/Fitness Centre, ensuring all your needs are within easy reach (id:60365)
712 - 251 Masonry Way
Mississauga, Ontario
Be the first to live in this luxurious Brightwater II suite in the upscale Port Credit neighborhood. The beautiful open-concept plan boasts floor-to-ceiling windows, and the living, dining, and kitchen areas lead out to a large balcony. This is an ideal two-bedroom. The residence has high-end amenities, including a state-of-the-art fitness center, children's play area, pet spa, workspace, two party rooms, and concierge services. Port Credit is upscale with an easy commute via the nearby Port Credit GO, Highway QEW, and transit at your door. Shops and restaurants are within walking distance, and it's an easy stroll down to the lake and parks. Farmboy, Banks, Shopping at your door and a short walk to Lake Ontario to enjoy the walking trails and waterfront. (id:60365)

